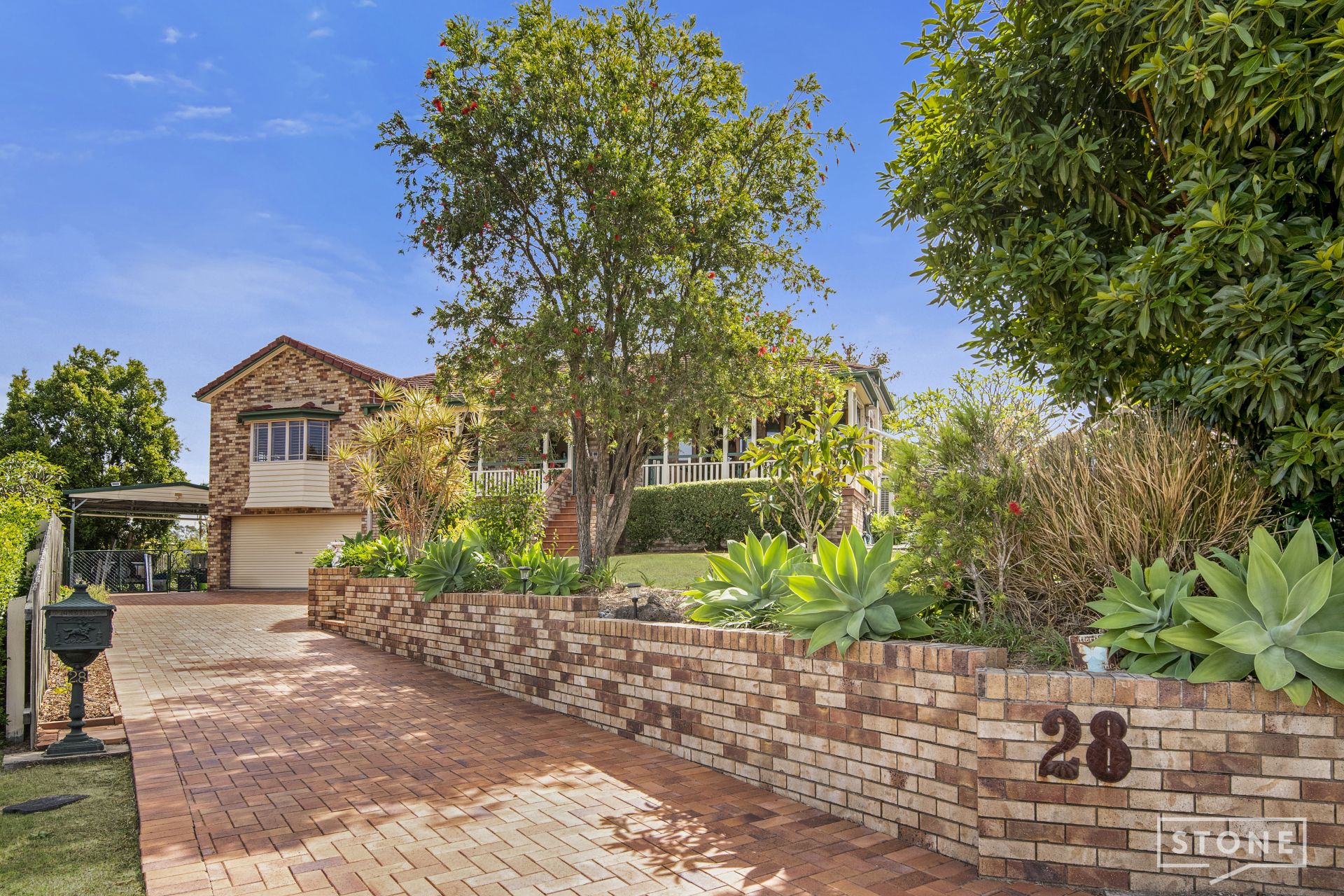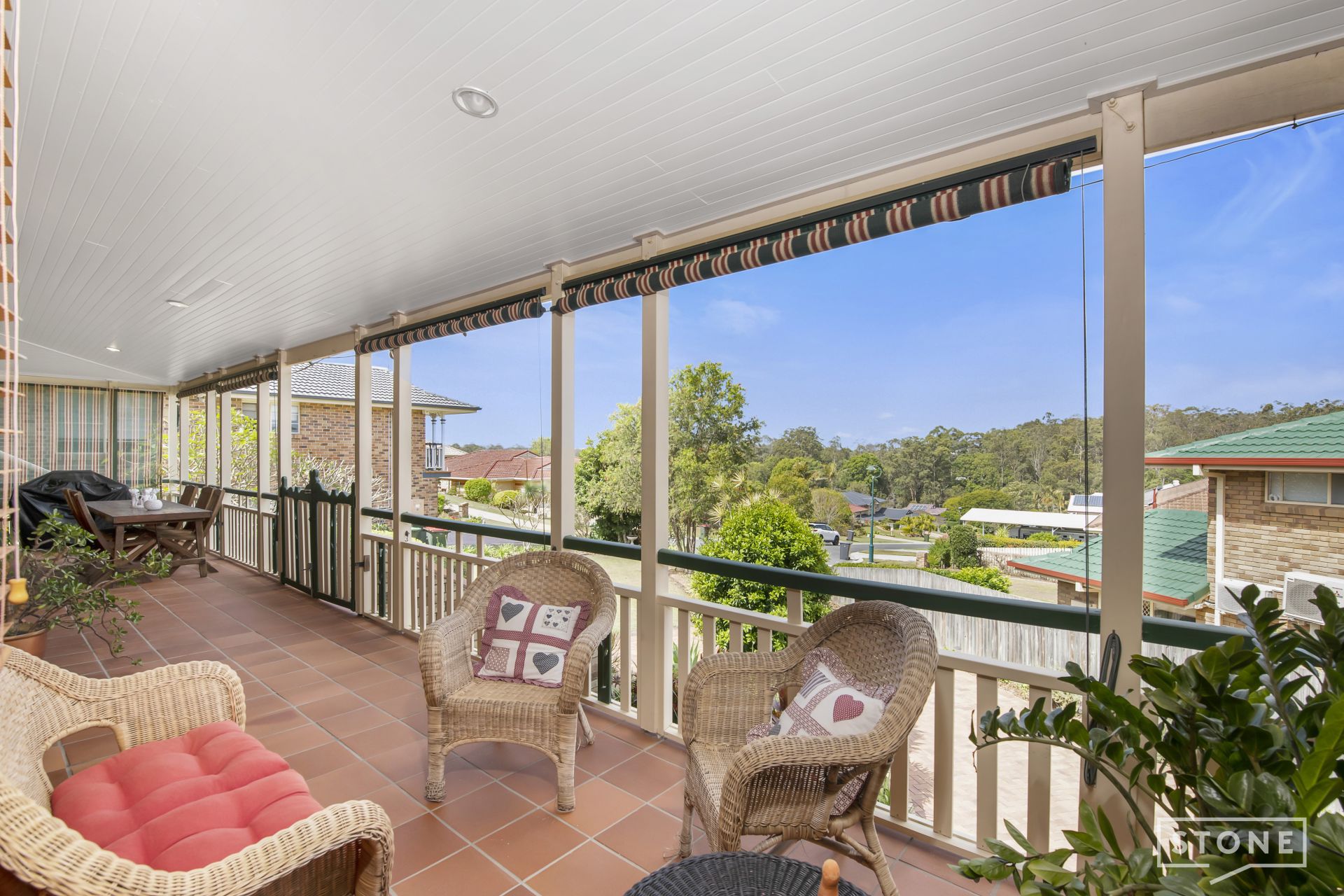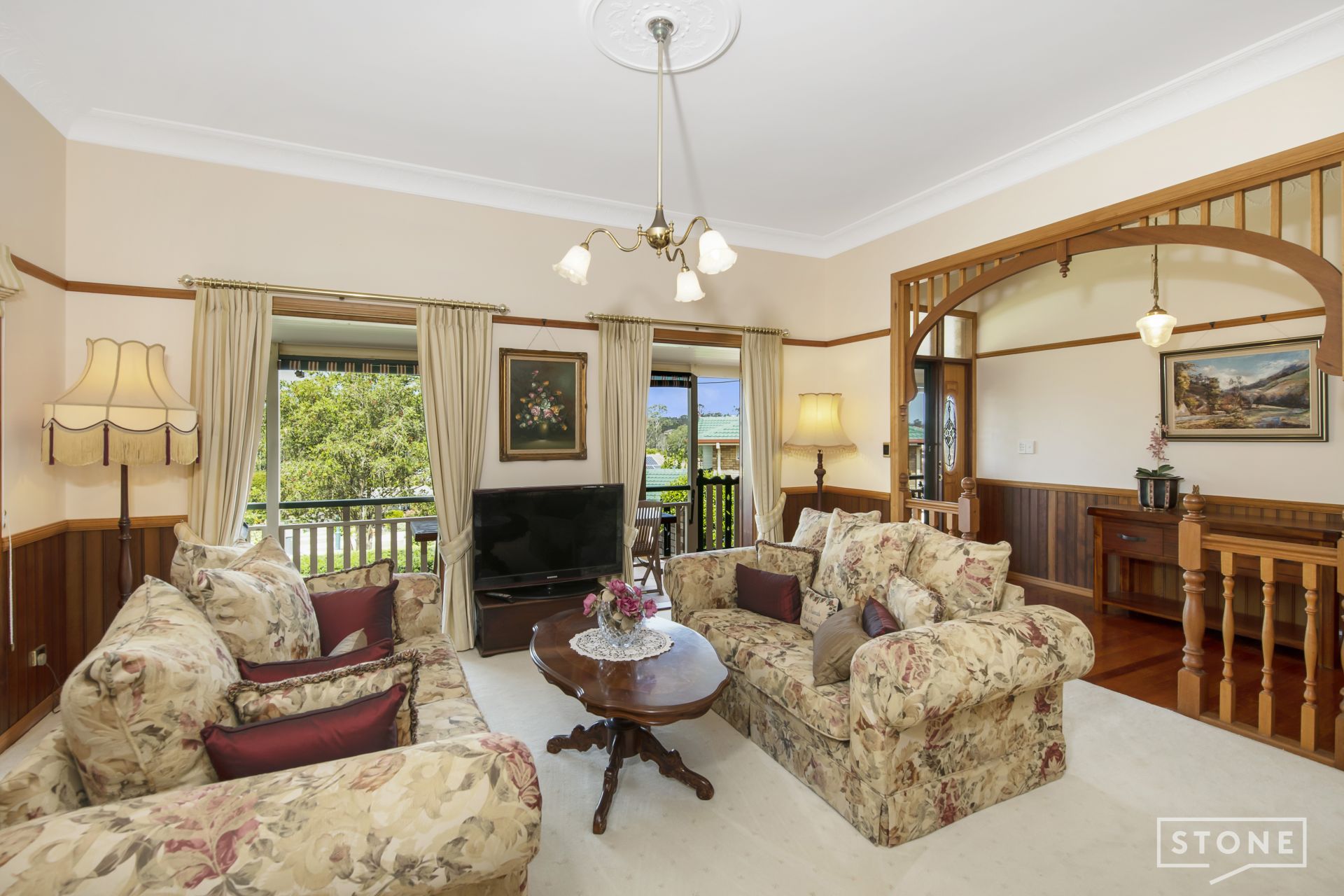Bridgeman Downs 28 Lynford Place
5 3 4
Property Details
Large elevated family home with grandeur
This beautiful family home must be inspected. It is situated in a secluded & private pocket of Bridgeman Downs. Less then 180m from kid friendly parkland & play grounds, so close to km's of bike paths, walking trails & just moments' to local shops & public transport options, you would be forgiven for forgetting you were only a short drive to Westfield Chermside & McDowall SS.
- 829m2 elevated block, Home business setup with separate access and intercom
- Solar power 1.5kw, ducted air-conditioning – 5 zones, ducted vacuum
- Stunning fretwork & ornate cornices, 3m high ceilings, incredible storage
- Stunning kitchen with rose granite benchtops and timber cabinetry
- McDowall State School Catchment, NBN available
- Large workshop, large storage room, double extra high carport
- Intercom & digital radio throughout, low maintenance gardens, water tanks x3
- 174m to Parkland reserve & kilometers of walking tracks
Commanding a stately street presence complimented by an elevated position at the top of a peaceful & quiet cul-de-sac boarded by parkland, this home sets a standard of living from the moment you arrive. The property has been designed with the family in mind and provides the perfect fusion of space and functionality and has the added bonus of being a perfect fit for a home business setup.
- 5 Bedrooms
> Bedroom one is the home's large Master. This light filled parents' retreat features ensuite, polished timber flooring, ducted air-conditioning, ceiling fan, intercom, walk-in wardrobe and built-in wardrobe, stunning bay window with plantation shutters overlooking the treetops.
> Bedroom two features carpeted flooring, ducted and split system air-conditioning, ceiling fan, intercom, built-in wardrobes, and blinds.
> Bedroom three features carpeted flooring, ducted air-conditioning, intercom, built-in wardrobes, blinds and access to the front verandah through beautiful wooden French doors.
> Bedroom four features carpeted flooring, ducted air-conditioning, intercom, built-in wardrobes, blinds and access to the front verandah through beautiful wooden French doors.
> Bedroom five is located on the ground floor and is perfect for the extended family/guest bedroom or home business and features private access to outside, intercom (inside & outside door), carpeted flooring, large built-in wardrobe, curtains, and security screens.
- 3 Bathrooms
> Bathroom one, the home's spacious main bathroom is located upstairs and features tiled flooring, good size shower with detachable shower head, separate bath, single vanity with lots of bench space, timber shutters and separate toilet.
> Bathroom two is the stunning ensuite to the Master bedroom featuring tiled flooring, ducted air-conditioning, large shower with detachable shower head, single vanity with beautiful timber cabinetry and modern matt black tapware, toilet and plantation shutters.
> Bathroom three is conveniently located downstairs and features tiled flooring, shower with detachable shower head, single vanity and toilet.
-The large country style chef's kitchen is the perfect place to create a culinary feast. Situated beside the home's meals area, features include;
> Polished timber flooring
> Rose granite benchtops
> Beautiful Tasmanian oak cabinetry
> 4 burner electric cooktop
> Filtered tap
> Dishwasher
> Double sink
> Abundance of cupboard space
-The home features a variety of living, dining and entertaining areas to meet all the family's needs.
> The large formal lounge and dining room features carpeted flooring, ducted air-conditioning, blinds, Chilean cedar panelling and beautiful timber French doors that open to the sunny front veranda.
> The family room and meals area, off the home's kitchen features polished timber flooring, ducted air-conditioning, ceiling fan and security screens and access to the rear undercover deck.
> Large front entertainers verandah overlooking the tree tops beyond and capturing the natural breezes. This space is perfect to entertain guests or sit and relax and watch the world pass by. Features include access to living and bedrooms through timber french doors and roll down blinds for year-round entertaining.
> Large undercover rear deck flows from the kitchen and meals area, perfect for entertaining.
- Double garage features remote electric door, large storage area and access to the large workshop and the immense under house storage area.
- Large extra height double carport perfect for parking the large work vehicle or boat and caravan.
This extensive family home encapsulates everything that Bridgeman Downs has to offer with an extensive list of nearby amenities including:
> 174m to Parkland reserve and kilometers of walking tracks
> 1km to Bus Stop – Beckett Rd
> 950m to local shops
> 2.8km to McDowall State School
> 3.27km to Prince of Peace Lutheran College
> 4km to Craigslea State High School
> 4.85km to The Prince Charles Hospital and St Vincent's Private Hospital Northside
> 5.4km to Westfield Chermside
> 12.3km to Brisbane CBD
Council rates: $411.52pq approx.
Homes with potential like this don't become available often so call John Bradley from Stone Real Estate today and arrange a private inspection or make sure you pencil in the weekend's open homes.
- 829m2 elevated block, Home business setup with separate access and intercom
- Solar power 1.5kw, ducted air-conditioning – 5 zones, ducted vacuum
- Stunning fretwork & ornate cornices, 3m high ceilings, incredible storage
- Stunning kitchen with rose granite benchtops and timber cabinetry
- McDowall State School Catchment, NBN available
- Large workshop, large storage room, double extra high carport
- Intercom & digital radio throughout, low maintenance gardens, water tanks x3
- 174m to Parkland reserve & kilometers of walking tracks
Commanding a stately street presence complimented by an elevated position at the top of a peaceful & quiet cul-de-sac boarded by parkland, this home sets a standard of living from the moment you arrive. The property has been designed with the family in mind and provides the perfect fusion of space and functionality and has the added bonus of being a perfect fit for a home business setup.
- 5 Bedrooms
> Bedroom one is the home's large Master. This light filled parents' retreat features ensuite, polished timber flooring, ducted air-conditioning, ceiling fan, intercom, walk-in wardrobe and built-in wardrobe, stunning bay window with plantation shutters overlooking the treetops.
> Bedroom two features carpeted flooring, ducted and split system air-conditioning, ceiling fan, intercom, built-in wardrobes, and blinds.
> Bedroom three features carpeted flooring, ducted air-conditioning, intercom, built-in wardrobes, blinds and access to the front verandah through beautiful wooden French doors.
> Bedroom four features carpeted flooring, ducted air-conditioning, intercom, built-in wardrobes, blinds and access to the front verandah through beautiful wooden French doors.
> Bedroom five is located on the ground floor and is perfect for the extended family/guest bedroom or home business and features private access to outside, intercom (inside & outside door), carpeted flooring, large built-in wardrobe, curtains, and security screens.
- 3 Bathrooms
> Bathroom one, the home's spacious main bathroom is located upstairs and features tiled flooring, good size shower with detachable shower head, separate bath, single vanity with lots of bench space, timber shutters and separate toilet.
> Bathroom two is the stunning ensuite to the Master bedroom featuring tiled flooring, ducted air-conditioning, large shower with detachable shower head, single vanity with beautiful timber cabinetry and modern matt black tapware, toilet and plantation shutters.
> Bathroom three is conveniently located downstairs and features tiled flooring, shower with detachable shower head, single vanity and toilet.
-The large country style chef's kitchen is the perfect place to create a culinary feast. Situated beside the home's meals area, features include;
> Polished timber flooring
> Rose granite benchtops
> Beautiful Tasmanian oak cabinetry
> 4 burner electric cooktop
> Filtered tap
> Dishwasher
> Double sink
> Abundance of cupboard space
-The home features a variety of living, dining and entertaining areas to meet all the family's needs.
> The large formal lounge and dining room features carpeted flooring, ducted air-conditioning, blinds, Chilean cedar panelling and beautiful timber French doors that open to the sunny front veranda.
> The family room and meals area, off the home's kitchen features polished timber flooring, ducted air-conditioning, ceiling fan and security screens and access to the rear undercover deck.
> Large front entertainers verandah overlooking the tree tops beyond and capturing the natural breezes. This space is perfect to entertain guests or sit and relax and watch the world pass by. Features include access to living and bedrooms through timber french doors and roll down blinds for year-round entertaining.
> Large undercover rear deck flows from the kitchen and meals area, perfect for entertaining.
- Double garage features remote electric door, large storage area and access to the large workshop and the immense under house storage area.
- Large extra height double carport perfect for parking the large work vehicle or boat and caravan.
This extensive family home encapsulates everything that Bridgeman Downs has to offer with an extensive list of nearby amenities including:
> 174m to Parkland reserve and kilometers of walking tracks
> 1km to Bus Stop – Beckett Rd
> 950m to local shops
> 2.8km to McDowall State School
> 3.27km to Prince of Peace Lutheran College
> 4km to Craigslea State High School
> 4.85km to The Prince Charles Hospital and St Vincent's Private Hospital Northside
> 5.4km to Westfield Chermside
> 12.3km to Brisbane CBD
Council rates: $411.52pq approx.
Homes with potential like this don't become available often so call John Bradley from Stone Real Estate today and arrange a private inspection or make sure you pencil in the weekend's open homes.






























