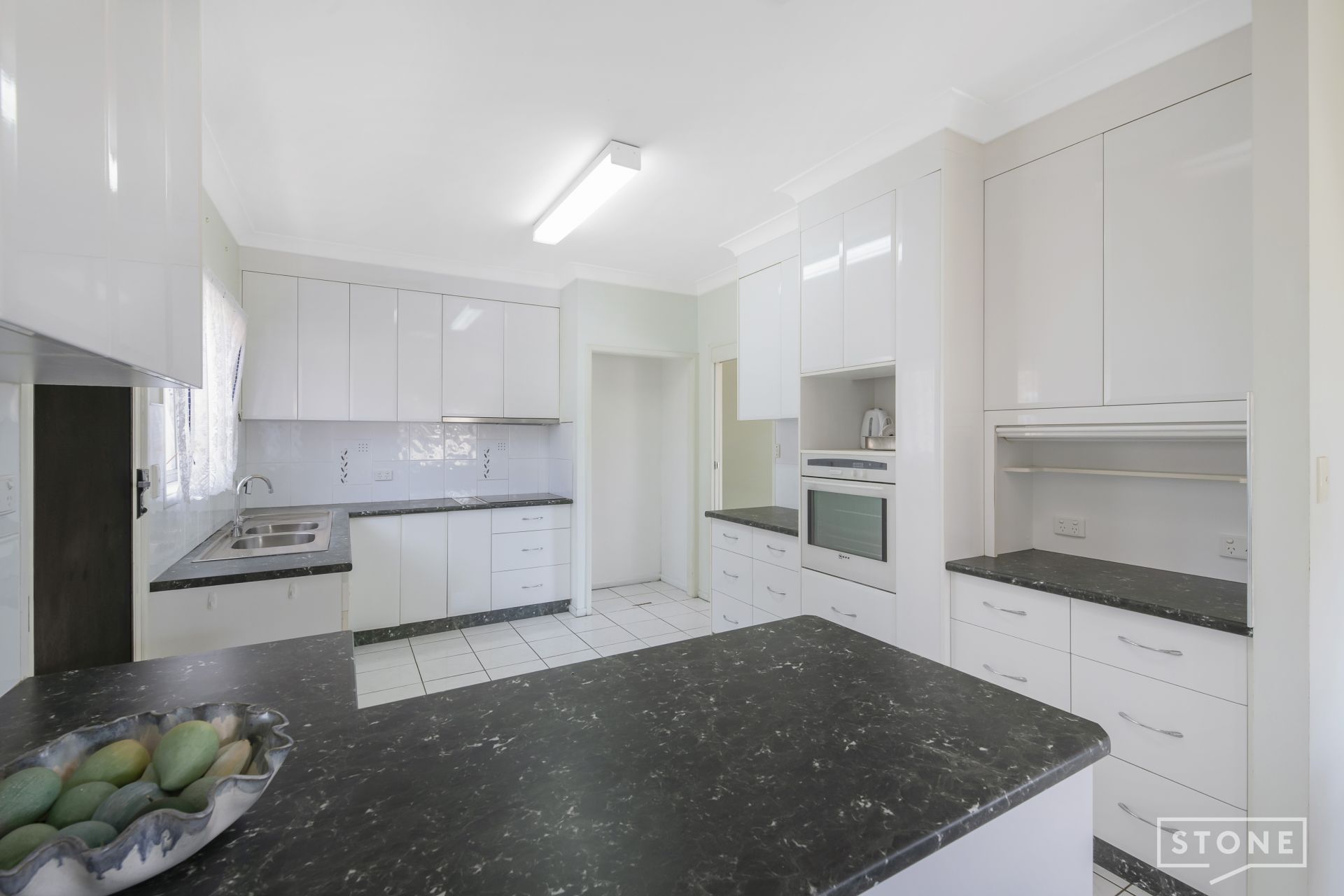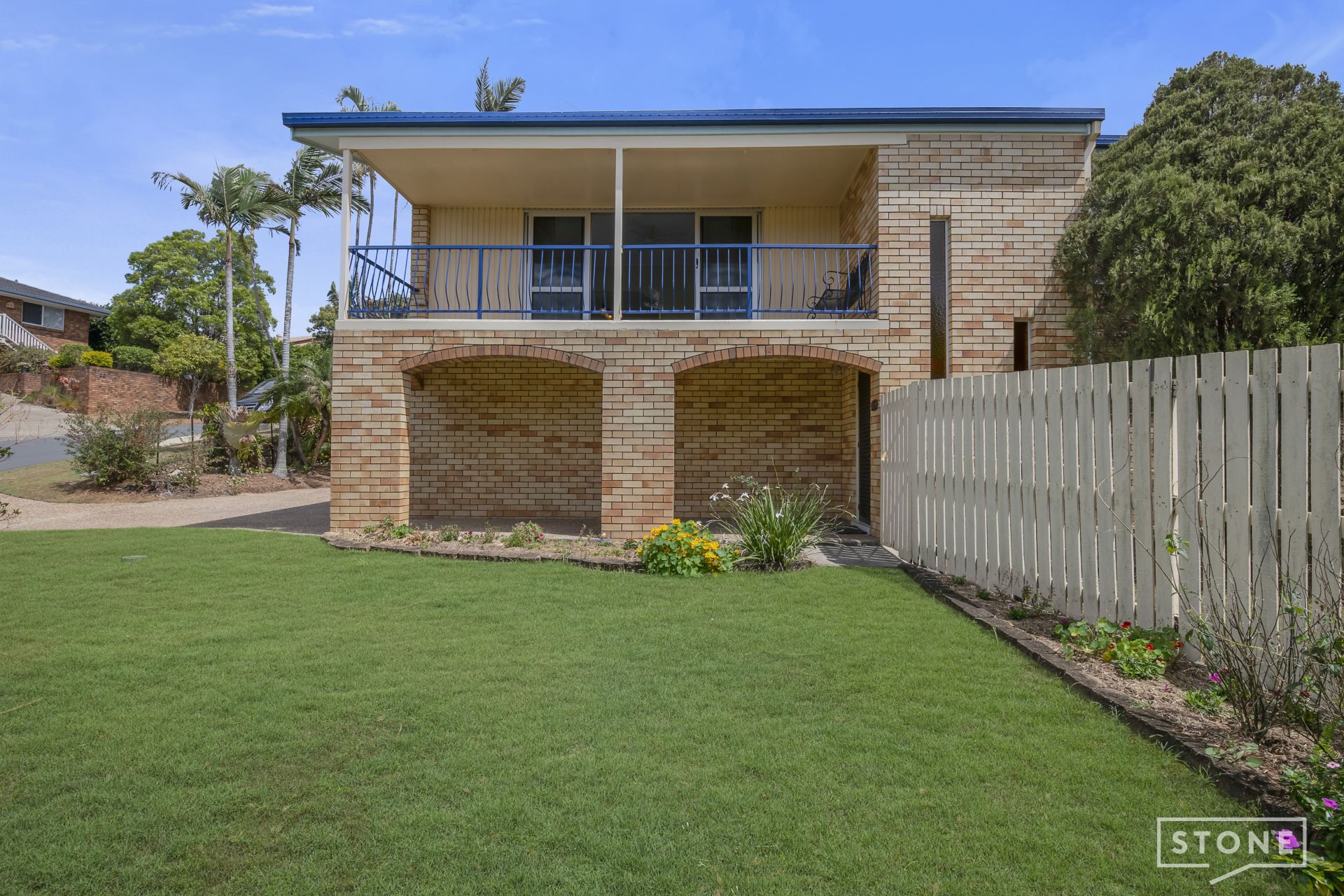Mcdowall 19 Brando Street
3 2 2
Property Details
High on the hill with potential galore
Elevated home in a leafy area positioned to catch the breezes in summer & the morning sun in winter. This house has an air of serenity in a private & peaceful locale yet is centrally located close to amenities. Downstairs, whilst being just short of legal height, offers a plethora of options, this space was utilized by the owners as a 4th bedroom & large rumpus room.
- 610m2 elevated block with great views to the mountains, McDowall SS Catchment
- 4th not quiet legal height bedroom downstairs, high ceilings
- Potential for growing families, dual living or running a business from home
- Spacious solid high set brick home, with tiled floors throughout
- Plenty of space for a pool, very private and fully fenced yard
- Low maintenance gardens, garden shed, water tank, great storage
- Crimsafe to most doors and windows, Large Laundry
- 395m to Bisset Place Park, 400m to McDowall SS, 970m to Drakes Supermarket
- 3 Bedrooms
> Bedroom one is the home's Master. With beautiful views over the lush
greenery of the area, this large light filled bedroom is located upstairs and
features tiled flooring, ceiling fan and large built-in wardrobe.
> Bedroom two features tiled flooring, ceiling fan, built-in wardrobe.
> Bedroom three, also located upstairs, features tiled flooring and ceiling fan.
> Multi-purpose room that was used by the current owners as a 4th bedroom
located downstairs, whilst being just short of legal height, this room would
make a perfect 4th bedroom and features tiled flooring, security mesh screen
and roll-down blind.
- 2 Bathrooms
> Bathroom one, the home's main bathroom is located upstairs and features
tiled flooring, shower with detachable showerhead, separate bath, single vanity
with mirrored cabinet and separate toilet with its own single vanity.
> Bathroom two is conveniently located downstairs and features tiled flooring,
shower over bath combo with detachable showerhead, single vanity and toilet.
- The home's kitchen shares an open plan with the home's dining area and
features:
> Tiled flooring
> Large fridge cavity
> Double sink
> 4 burner induction cooktop
> Miele dishwasher
> Abundance of cupboard and bench space
> Access to side of house
- The home features a variety of living, dining and entertaining areas to meet all
of the family's needs.
> The upstairs lounge room and meals area features tiled flooring, airconditioning,
access to the sunny front patio with tree and mountain top views.
This space is a great place to unwind and watch the day pass by.
> The spacious downstairs multipurpose room, used as a second living area
features tiled flooring, split system air-conditioning and access to the back
yard.
- Large double garage features roller doors and an abundance of space for
storage.
This extensive family home encapsulates everything that McDowall has to offer
with an extensive list of nearby amenities including:
> 99m to Bus Stop – Rode Rd
> 395m to Bisset Place Park
> 400m to McDowall State School
> 970m to Drakes Supermarket McDowall
> 1km to Raven St Reserve
> 1.7km to Prince of Peace Lutheran College
> 2.2km to Craigslea State High School
> 2.7km to The Prince Charles Hospital and St Vincent's Private Hospital
Northside
> 3.7km to Westfield Chermside
> 9.3km to Brisbane CBD
> 12.3km to Brisbane Domestic Airport
Council rates: $422.19pq approx.
Homes with potential like this don't become available often so call John from
Stone Real Estate today and arrange a private inspection or make sure you
pencil in this weekend's open homes.
- 610m2 elevated block with great views to the mountains, McDowall SS Catchment
- 4th not quiet legal height bedroom downstairs, high ceilings
- Potential for growing families, dual living or running a business from home
- Spacious solid high set brick home, with tiled floors throughout
- Plenty of space for a pool, very private and fully fenced yard
- Low maintenance gardens, garden shed, water tank, great storage
- Crimsafe to most doors and windows, Large Laundry
- 395m to Bisset Place Park, 400m to McDowall SS, 970m to Drakes Supermarket
- 3 Bedrooms
> Bedroom one is the home's Master. With beautiful views over the lush
greenery of the area, this large light filled bedroom is located upstairs and
features tiled flooring, ceiling fan and large built-in wardrobe.
> Bedroom two features tiled flooring, ceiling fan, built-in wardrobe.
> Bedroom three, also located upstairs, features tiled flooring and ceiling fan.
> Multi-purpose room that was used by the current owners as a 4th bedroom
located downstairs, whilst being just short of legal height, this room would
make a perfect 4th bedroom and features tiled flooring, security mesh screen
and roll-down blind.
- 2 Bathrooms
> Bathroom one, the home's main bathroom is located upstairs and features
tiled flooring, shower with detachable showerhead, separate bath, single vanity
with mirrored cabinet and separate toilet with its own single vanity.
> Bathroom two is conveniently located downstairs and features tiled flooring,
shower over bath combo with detachable showerhead, single vanity and toilet.
- The home's kitchen shares an open plan with the home's dining area and
features:
> Tiled flooring
> Large fridge cavity
> Double sink
> 4 burner induction cooktop
> Miele dishwasher
> Abundance of cupboard and bench space
> Access to side of house
- The home features a variety of living, dining and entertaining areas to meet all
of the family's needs.
> The upstairs lounge room and meals area features tiled flooring, airconditioning,
access to the sunny front patio with tree and mountain top views.
This space is a great place to unwind and watch the day pass by.
> The spacious downstairs multipurpose room, used as a second living area
features tiled flooring, split system air-conditioning and access to the back
yard.
- Large double garage features roller doors and an abundance of space for
storage.
This extensive family home encapsulates everything that McDowall has to offer
with an extensive list of nearby amenities including:
> 99m to Bus Stop – Rode Rd
> 395m to Bisset Place Park
> 400m to McDowall State School
> 970m to Drakes Supermarket McDowall
> 1km to Raven St Reserve
> 1.7km to Prince of Peace Lutheran College
> 2.2km to Craigslea State High School
> 2.7km to The Prince Charles Hospital and St Vincent's Private Hospital
Northside
> 3.7km to Westfield Chermside
> 9.3km to Brisbane CBD
> 12.3km to Brisbane Domestic Airport
Council rates: $422.19pq approx.
Homes with potential like this don't become available often so call John from
Stone Real Estate today and arrange a private inspection or make sure you
pencil in this weekend's open homes.























