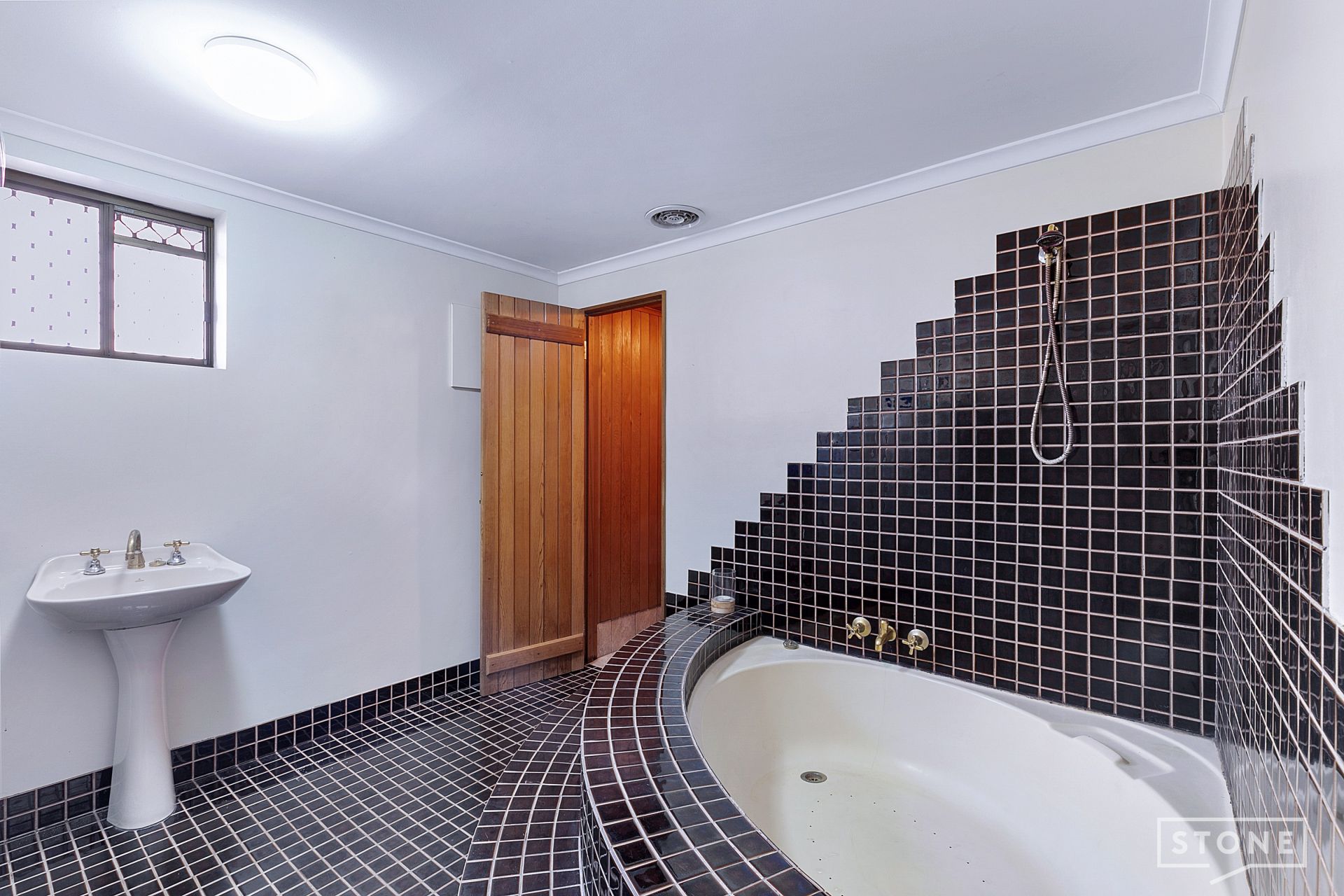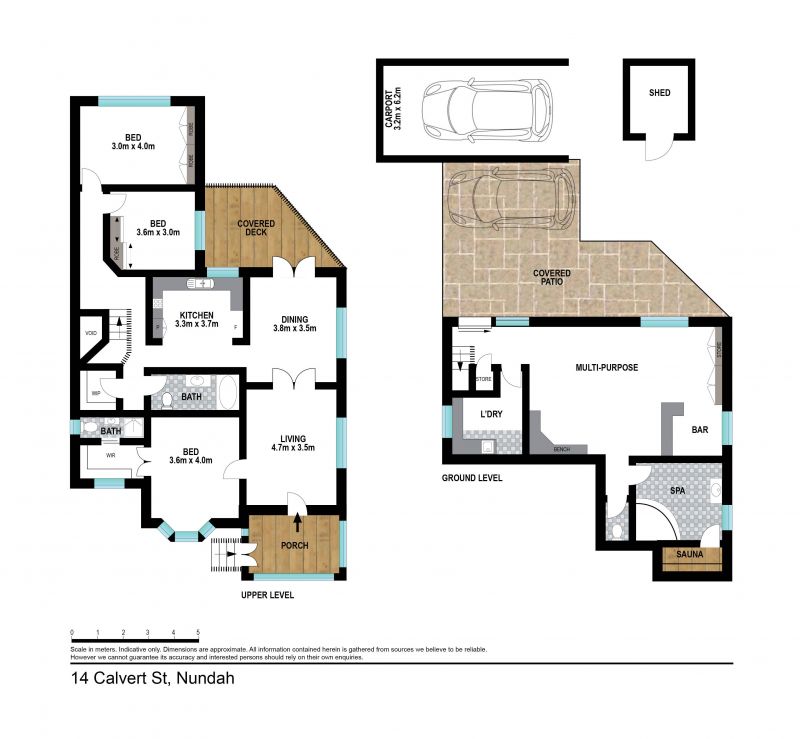Nundah 14 Calvert Street
3 3 2
Property Details
Double gable queenslander on 675sqm
Situated in this dress circle position on the cusp of Wavell Heights enjoying cool sea-breezes and moments from everything this expansive family sized Queenslander commands a colossal 675sqm parcel of blue chip land.
- Super liveable in its current iteration but yearning for a makeover
- Huge 675m2 block
- Flexible floor plan
- Quality kitchen appliances
- Multiple entertaining areas
- Character features throughout
- 3 spacious Bedrooms:
> Bedroom 1/master is a light-filled space offering rich timber flooring, ornate cornicing and ceiling work, period pendant lighting, casement and bay windows, ensuite and walk-in wardrobe
> Bedroom 2 features carpet flooring, pendant lighting, casement windows and built-in robe
> Bedroom 3 features carpet flooring, pendant lighting, ornate cornicing, casement windows and built-in robe
- 3 Bathrooms:
> The main bathroom features period style tiles, shower over bath configuration with detachable shower head, custom ornate single basin vanity with plenty of storage, framed mirror, towel rack and toilet
> Ensuite to bedroom 1 features a shower with detachable shower head, single basin vanity, mirror faced medicine cabinet and combined toilet
> Located on the lower level of the property is a second bathroom boasting large spa bath with detachable shower head, sauna, single basin vanity and separate toilet
- Kitchen with views over the backyard, perfect for watching kids play while preparing dinner:
> Bosch stainless-steel dishwasher
> Fisher and Paykel 4 burner electric cook-top
> Stainless-steel oven
> Stainless-steel range-hood
> Subway tile splash-back
> Dual basin stainless-steel sink
> Laminex bench tops
> Loads of cupboard space
> Stained glass casement window
> Ceiling fan
- Living/Entertaining:
> The lounge/dining area located upstairs flows effortlessly to the kitchen and through to the outdoor entertaining areas. Featuring rich timber flooring, Mitsubishi split system air-conditioning, ornate cornicing and ceiling work, casement windows, period pendant lighting throughout and with access to the covered front deck offers a seamless flow of living space
> Located on the lower level of the home is a large multi-purpose room whilst being shy of legal height offers so much, whilst boasting built-in cupboards, custom cabinetry, built-in bar, access to the spa and sauna rooms, tiled flooring and access to the outdoor entertaining area
- Outdoor entertaining will be a breeze year-round on the covered back deck with French doors allowing access from the living areas and in an elevated position, to the large covered patio on the ground level that overlooks the glistening inground pool and huge kid /pet friendly yard encapsulates everything there is to love about our Queensland lifestyle making it the perfect space to relax and unwind with family and friends
- Car accommodation for two vehicles thanks to the carport located at the back of the property with additional room for extra vehicles thanks the side driveway and access
- Amenities near by:
> Public transport (bus stop) 84m
> Boyd Park 348m
> Nundah State School 479m
> Nundah Library 547m
> Local shops and cafes (Nundah village) 662m
> Saint Joseph's School 738m
> Mary Mackillop College 795m
> Kedron Brook bike paths and walking tracks 833m
> Public transport (train station – Nundah) 845m
> Toombul shopping centre 1.28km
> Westfield Chermside 2.4km
- Short drive to:
> Airport 6.6km
> CBD 8.1km
Council rates: $627.87pq approx.
Only offered 3 times to the market in its lifetime, this tightly held unpolished diamond is a rare opportunity to get into the market on an expansive block without having to fight developers. So move fast because this family friendly abode will be snapped up in no time.
- Super liveable in its current iteration but yearning for a makeover
- Huge 675m2 block
- Flexible floor plan
- Quality kitchen appliances
- Multiple entertaining areas
- Character features throughout
- 3 spacious Bedrooms:
> Bedroom 1/master is a light-filled space offering rich timber flooring, ornate cornicing and ceiling work, period pendant lighting, casement and bay windows, ensuite and walk-in wardrobe
> Bedroom 2 features carpet flooring, pendant lighting, casement windows and built-in robe
> Bedroom 3 features carpet flooring, pendant lighting, ornate cornicing, casement windows and built-in robe
- 3 Bathrooms:
> The main bathroom features period style tiles, shower over bath configuration with detachable shower head, custom ornate single basin vanity with plenty of storage, framed mirror, towel rack and toilet
> Ensuite to bedroom 1 features a shower with detachable shower head, single basin vanity, mirror faced medicine cabinet and combined toilet
> Located on the lower level of the property is a second bathroom boasting large spa bath with detachable shower head, sauna, single basin vanity and separate toilet
- Kitchen with views over the backyard, perfect for watching kids play while preparing dinner:
> Bosch stainless-steel dishwasher
> Fisher and Paykel 4 burner electric cook-top
> Stainless-steel oven
> Stainless-steel range-hood
> Subway tile splash-back
> Dual basin stainless-steel sink
> Laminex bench tops
> Loads of cupboard space
> Stained glass casement window
> Ceiling fan
- Living/Entertaining:
> The lounge/dining area located upstairs flows effortlessly to the kitchen and through to the outdoor entertaining areas. Featuring rich timber flooring, Mitsubishi split system air-conditioning, ornate cornicing and ceiling work, casement windows, period pendant lighting throughout and with access to the covered front deck offers a seamless flow of living space
> Located on the lower level of the home is a large multi-purpose room whilst being shy of legal height offers so much, whilst boasting built-in cupboards, custom cabinetry, built-in bar, access to the spa and sauna rooms, tiled flooring and access to the outdoor entertaining area
- Outdoor entertaining will be a breeze year-round on the covered back deck with French doors allowing access from the living areas and in an elevated position, to the large covered patio on the ground level that overlooks the glistening inground pool and huge kid /pet friendly yard encapsulates everything there is to love about our Queensland lifestyle making it the perfect space to relax and unwind with family and friends
- Car accommodation for two vehicles thanks to the carport located at the back of the property with additional room for extra vehicles thanks the side driveway and access
- Amenities near by:
> Public transport (bus stop) 84m
> Boyd Park 348m
> Nundah State School 479m
> Nundah Library 547m
> Local shops and cafes (Nundah village) 662m
> Saint Joseph's School 738m
> Mary Mackillop College 795m
> Kedron Brook bike paths and walking tracks 833m
> Public transport (train station – Nundah) 845m
> Toombul shopping centre 1.28km
> Westfield Chermside 2.4km
- Short drive to:
> Airport 6.6km
> CBD 8.1km
Council rates: $627.87pq approx.
Only offered 3 times to the market in its lifetime, this tightly held unpolished diamond is a rare opportunity to get into the market on an expansive block without having to fight developers. So move fast because this family friendly abode will be snapped up in no time.





















