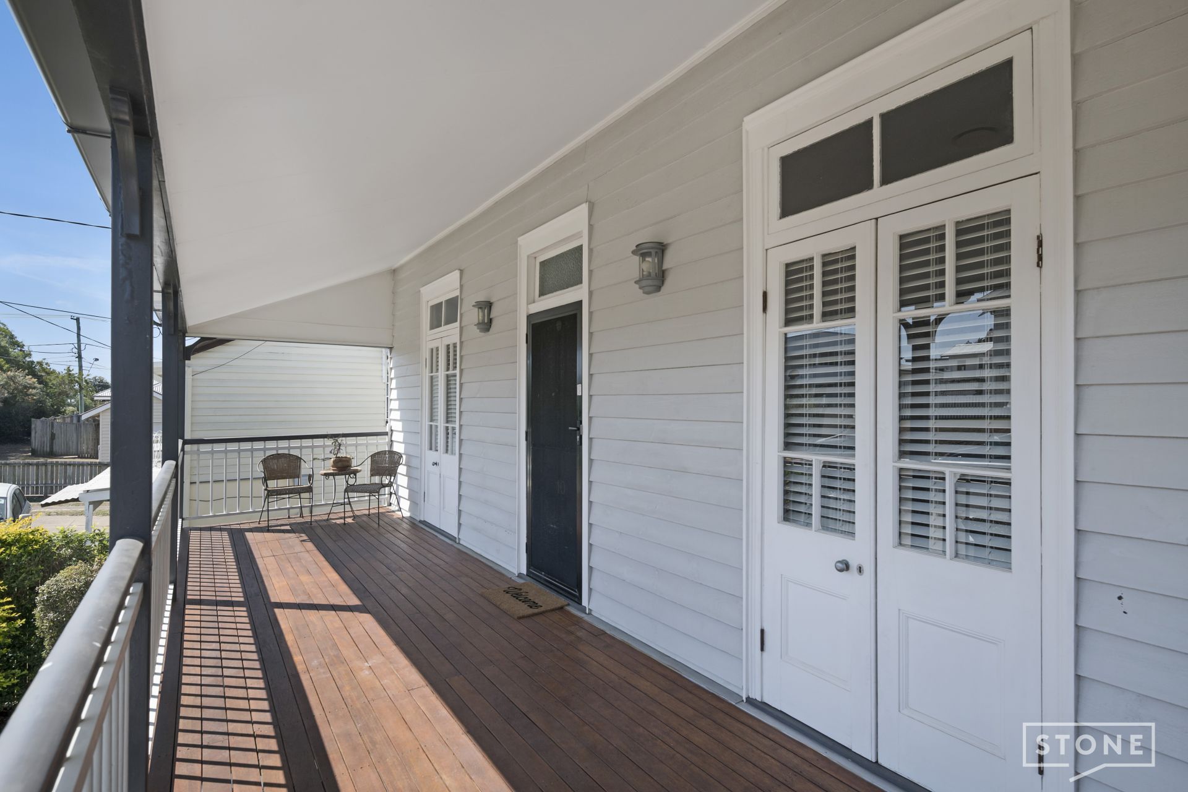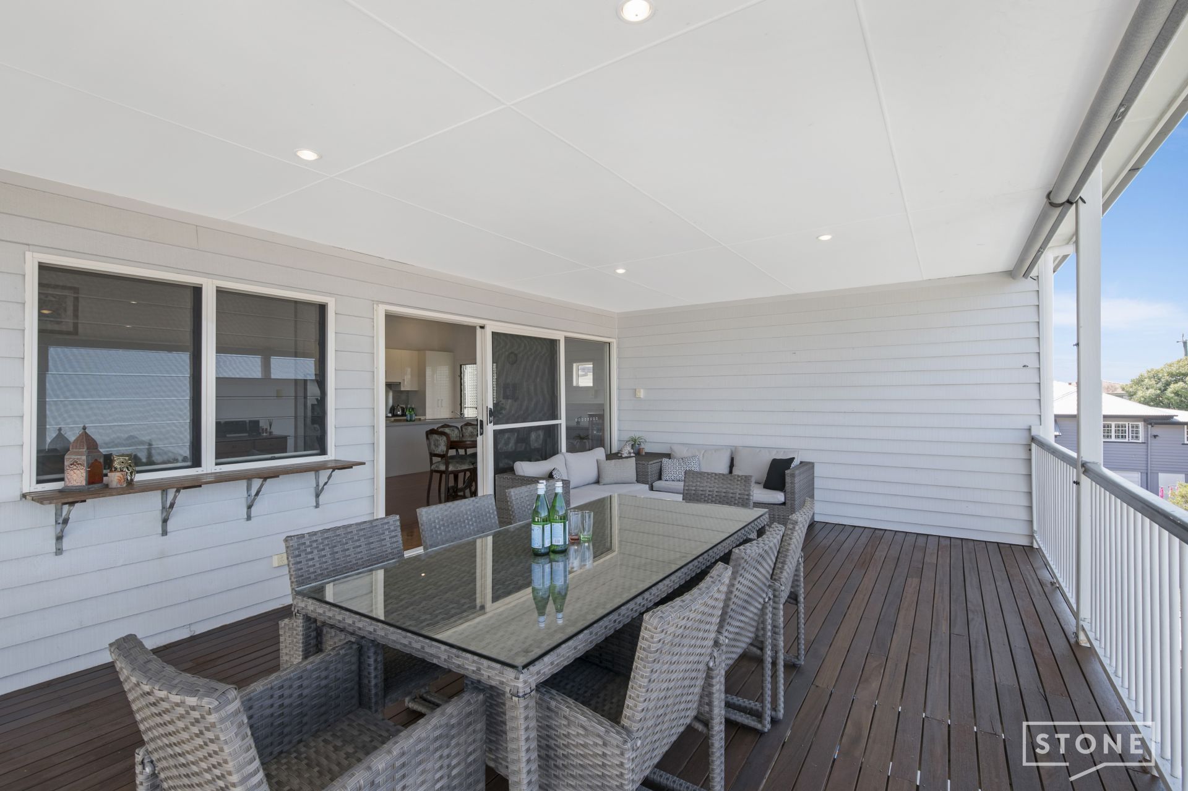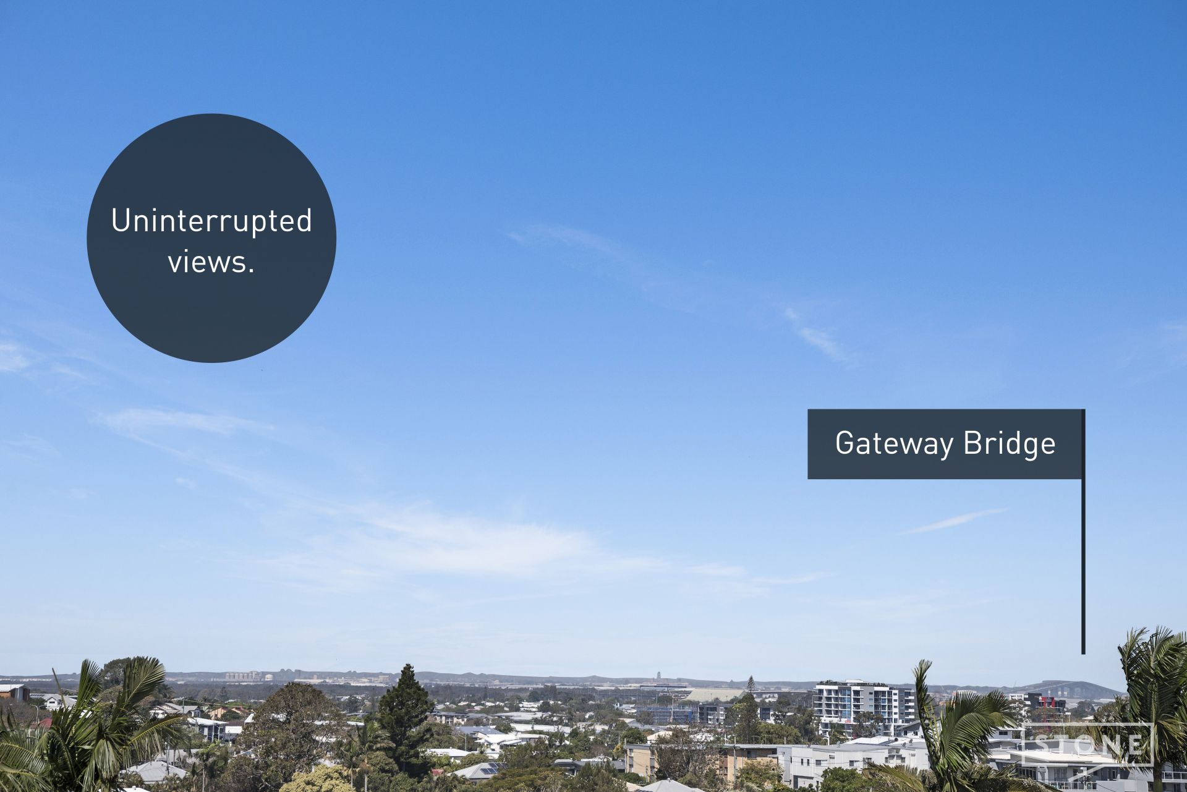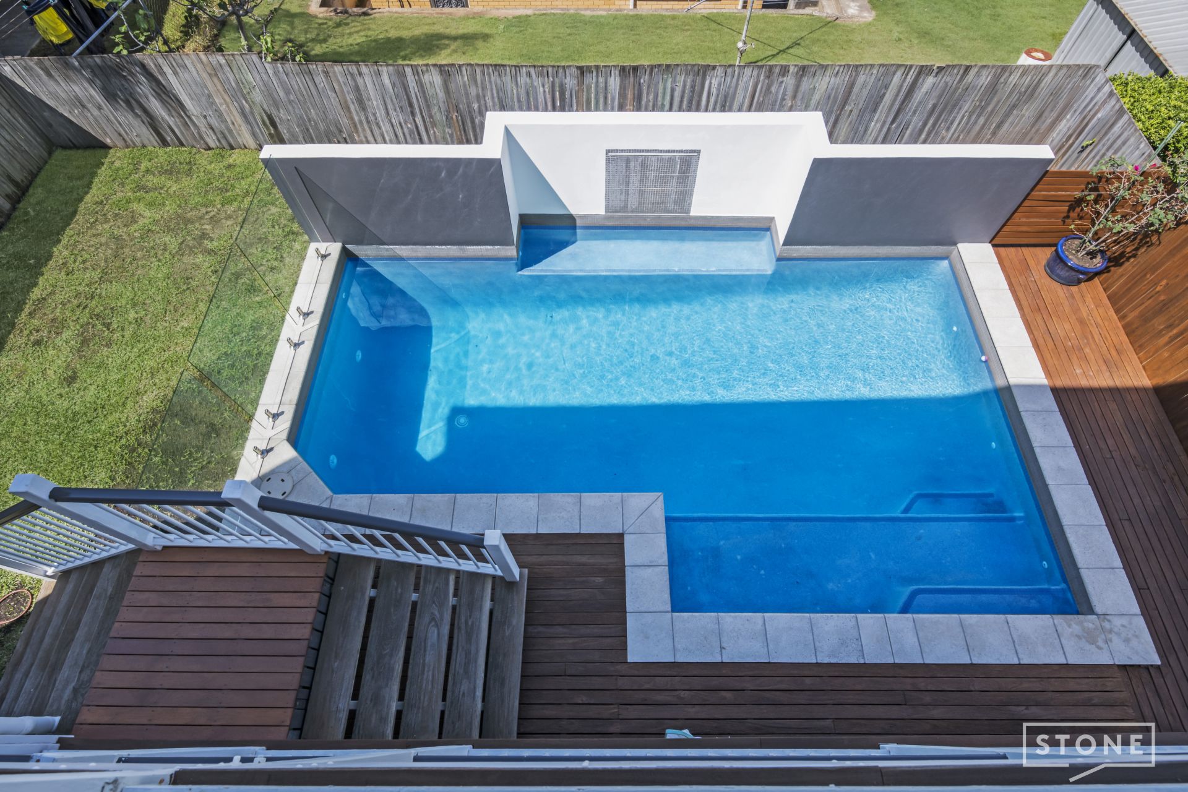Wavell Heights 10 Ennor Street
5 2 2
Property Details
Bay Views from 2 Decks!
The epitome of Queensland living in a blue chip locale, featuring colonial charm across 2 levels, you will be signing a contract as you walk in the door.
Lovingly renovated and recently refreshed, this home enjoys one of the most elevated points in Brisbane with views across the airport, Stradbroke and the gateway bridges.
- Positioned in the heart of Wavell Heights catching cool easterly breezes
- Well appointed chefs kitchen with stainless-steel appliances & stone bench-tops
- Flexible family floor plan
- Plenty of additional storage cupboards throughout the home
- Rheem gas hot water system
- Character features throughout
- Fully enclosed fence-line and garden shed
- 5 light-filled Bedrooms:
> Located on the top level of the home is the master bedroom, perfect for those who enjoy their own space boasting ducted Airwell air-conditioning, soring 3.2m ceilings, rich timber flooring, built-in-robe, modern sliding windows with timber venetian blinds and access to the front deck via French doors
> Located on the top level of the home is bedroom 2 boasting ducted Airwell air-conditioning, soring 3.2m ceilings, rich timber flooring, built-in-robe, modern sliding windows with timber venetian blinds and access to the front deck via French doors
> Located on the top level of the home is bedroom 3 boasting ducted Airwell air-conditioning, soring 3.2m ceilings, rich timber flooring, built-in-robe and modern sliding windows with timber venetian blinds
> Located on the lower level of the home is bedroom 4 boasting ducted Airwell air-conditioning, rich timber flooring and modern sliding windows with timber venetian blinds
> Located on the lower level of the home is bedroom 5 boasting ducted Airwell air-conditioning, carpet flooring, built-in-robe and modern sliding windows with timber venetian blinds
- 2 well-appointed Bathrooms:
> Located on the top level of the home is the main bathroom boasting an extra large freestanding bathtub, large separate corner shower with detachable shower-head, dual top mounted basin vanity with plenty of storage, extra-large frame-less vanity mirror, towel rack, heater/light/extractor combo and separate toilet
> Located on the lower level of the home is a second bathroom boasting a large separate corner shower with detachable shower-head, dual top mounted basin vanity with plenty of storage, large frame-less vanity mirror, towel rack, heater/light/extractor combo and toilet
- Kitchen:
> 40mm stone bench-tops
> Smeg 6 burner cook-top
> Smeg extra-wide drop oven
> Smeg stainless-steel dishwasher
> Stainless-steel recessed range-hood
> Dual basin stainless-steel sink
> Stainless-steel splash-back
> Loads of bench and cupboard space
> Huge plumbed fridge space cavity (to accommodate a double door fridge)
> Louver windows
> Directional gallery lighting
- A multitude of Living spaces:
> Located on the top level of the home is the open plan living/dining area that flows to the kitchen and out to one of the incredible outdoor entertaining areas. The soaring 3.2m high ceilings add to the expansive nature of this home. Featuring rich wood flooring, ducted Airwell air conditioning, down-lighting, wall niches and a combination of large glass sliding doors and louver windows
> Located on the lower level of the home is a large second living area perfect for media room, teenager retreat or informal living area boasting rich wood flooring, custom cabinetry, a recessed space for a second fridge or could be used as a study nook and a large glass sliding door with access to the second outdoor entertaining area
- Outdoor entertaining will be a breeze thanks to the dual covered decks overlooking the glistening salt water pool. Boasting an elevated position, the top-level deck captures cool Easterly sea breezes, outdoor lighting, outdoor power points and cafe shade blinds. The lower level deck also captures cool easterly sea breezes and features outdoor lighting, outdoor power points and access to the pool area. All this teamed up with the kid and pet friendly yard encapsulates everything there is to love about our Queensland lifestyle making it the perfect space to relax and unwind with family and friends
- Laundry is located under the stairs behind bi-fold doors, featuring washtub and custom cabinetry
- Car accommodation is something this home has in spades with accommodation for 2 vehicles in the large dual garage with built-in storage cupboards and additional storage room
- Amenities near by:
> Public transport (bus stop) 150m
> Frank Roberts Park 450m
> Local shops and cafes 480m
> Nundah Library 1.1km
> O.L.A Primary School 1.2km
> Mary Mackillop College 1.35km
> Saint Josephs Nundah 1.4km
> Wavell State School 1.4km
> Kedron Brook bike and walking paths 1.4km
> Wavell State High School 1.8km
> Westfield Chermside 2.2km
- Short drive to:
> Airport 6.4km
> CBD 8.8km
Council rates: $539.58pq approx.
A rare offering in this dress circle, it won't last long so move fast to secure this abode on Saturday!
Lovingly renovated and recently refreshed, this home enjoys one of the most elevated points in Brisbane with views across the airport, Stradbroke and the gateway bridges.
- Positioned in the heart of Wavell Heights catching cool easterly breezes
- Well appointed chefs kitchen with stainless-steel appliances & stone bench-tops
- Flexible family floor plan
- Plenty of additional storage cupboards throughout the home
- Rheem gas hot water system
- Character features throughout
- Fully enclosed fence-line and garden shed
- 5 light-filled Bedrooms:
> Located on the top level of the home is the master bedroom, perfect for those who enjoy their own space boasting ducted Airwell air-conditioning, soring 3.2m ceilings, rich timber flooring, built-in-robe, modern sliding windows with timber venetian blinds and access to the front deck via French doors
> Located on the top level of the home is bedroom 2 boasting ducted Airwell air-conditioning, soring 3.2m ceilings, rich timber flooring, built-in-robe, modern sliding windows with timber venetian blinds and access to the front deck via French doors
> Located on the top level of the home is bedroom 3 boasting ducted Airwell air-conditioning, soring 3.2m ceilings, rich timber flooring, built-in-robe and modern sliding windows with timber venetian blinds
> Located on the lower level of the home is bedroom 4 boasting ducted Airwell air-conditioning, rich timber flooring and modern sliding windows with timber venetian blinds
> Located on the lower level of the home is bedroom 5 boasting ducted Airwell air-conditioning, carpet flooring, built-in-robe and modern sliding windows with timber venetian blinds
- 2 well-appointed Bathrooms:
> Located on the top level of the home is the main bathroom boasting an extra large freestanding bathtub, large separate corner shower with detachable shower-head, dual top mounted basin vanity with plenty of storage, extra-large frame-less vanity mirror, towel rack, heater/light/extractor combo and separate toilet
> Located on the lower level of the home is a second bathroom boasting a large separate corner shower with detachable shower-head, dual top mounted basin vanity with plenty of storage, large frame-less vanity mirror, towel rack, heater/light/extractor combo and toilet
- Kitchen:
> 40mm stone bench-tops
> Smeg 6 burner cook-top
> Smeg extra-wide drop oven
> Smeg stainless-steel dishwasher
> Stainless-steel recessed range-hood
> Dual basin stainless-steel sink
> Stainless-steel splash-back
> Loads of bench and cupboard space
> Huge plumbed fridge space cavity (to accommodate a double door fridge)
> Louver windows
> Directional gallery lighting
- A multitude of Living spaces:
> Located on the top level of the home is the open plan living/dining area that flows to the kitchen and out to one of the incredible outdoor entertaining areas. The soaring 3.2m high ceilings add to the expansive nature of this home. Featuring rich wood flooring, ducted Airwell air conditioning, down-lighting, wall niches and a combination of large glass sliding doors and louver windows
> Located on the lower level of the home is a large second living area perfect for media room, teenager retreat or informal living area boasting rich wood flooring, custom cabinetry, a recessed space for a second fridge or could be used as a study nook and a large glass sliding door with access to the second outdoor entertaining area
- Outdoor entertaining will be a breeze thanks to the dual covered decks overlooking the glistening salt water pool. Boasting an elevated position, the top-level deck captures cool Easterly sea breezes, outdoor lighting, outdoor power points and cafe shade blinds. The lower level deck also captures cool easterly sea breezes and features outdoor lighting, outdoor power points and access to the pool area. All this teamed up with the kid and pet friendly yard encapsulates everything there is to love about our Queensland lifestyle making it the perfect space to relax and unwind with family and friends
- Laundry is located under the stairs behind bi-fold doors, featuring washtub and custom cabinetry
- Car accommodation is something this home has in spades with accommodation for 2 vehicles in the large dual garage with built-in storage cupboards and additional storage room
- Amenities near by:
> Public transport (bus stop) 150m
> Frank Roberts Park 450m
> Local shops and cafes 480m
> Nundah Library 1.1km
> O.L.A Primary School 1.2km
> Mary Mackillop College 1.35km
> Saint Josephs Nundah 1.4km
> Wavell State School 1.4km
> Kedron Brook bike and walking paths 1.4km
> Wavell State High School 1.8km
> Westfield Chermside 2.2km
- Short drive to:
> Airport 6.4km
> CBD 8.8km
Council rates: $539.58pq approx.
A rare offering in this dress circle, it won't last long so move fast to secure this abode on Saturday!




























