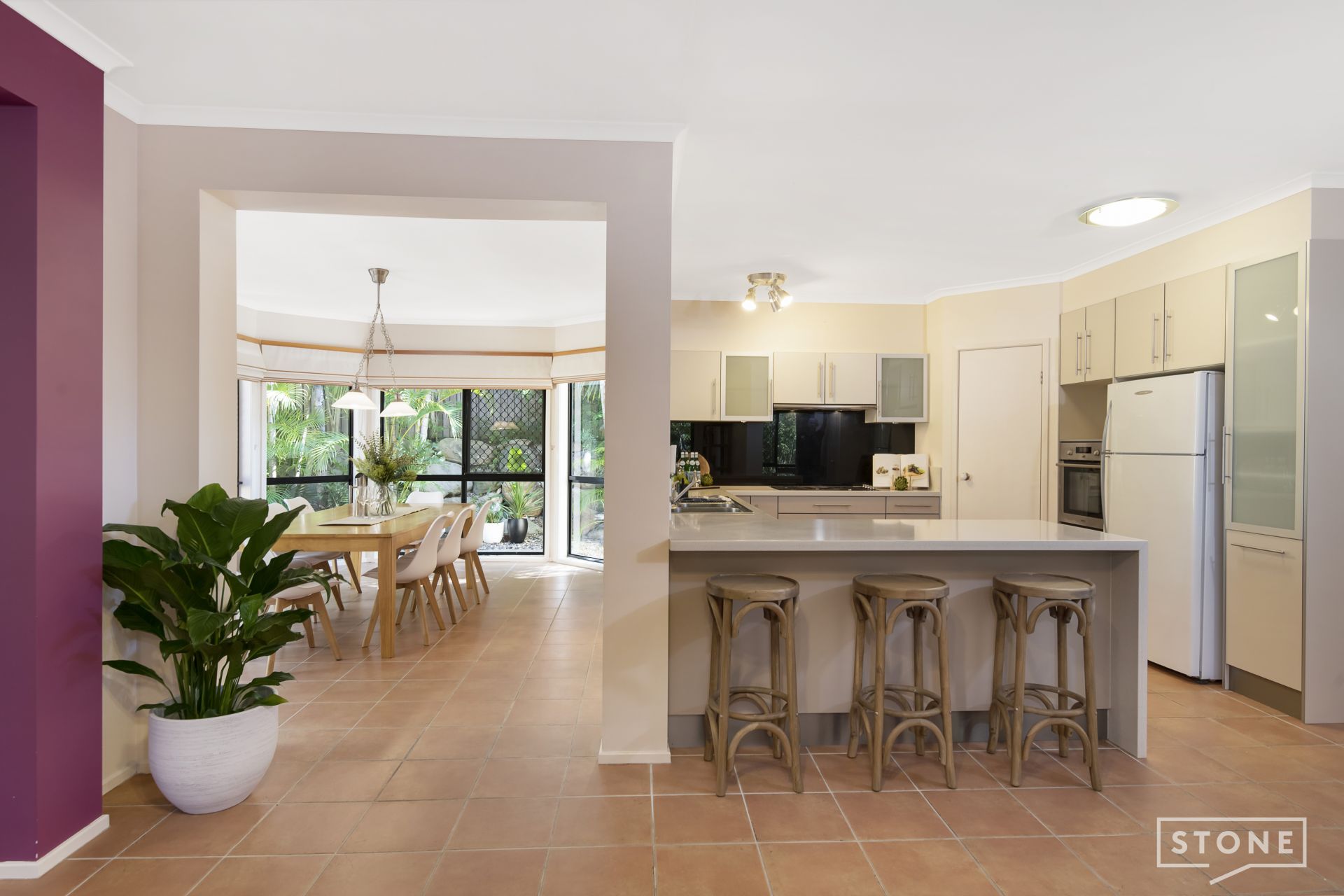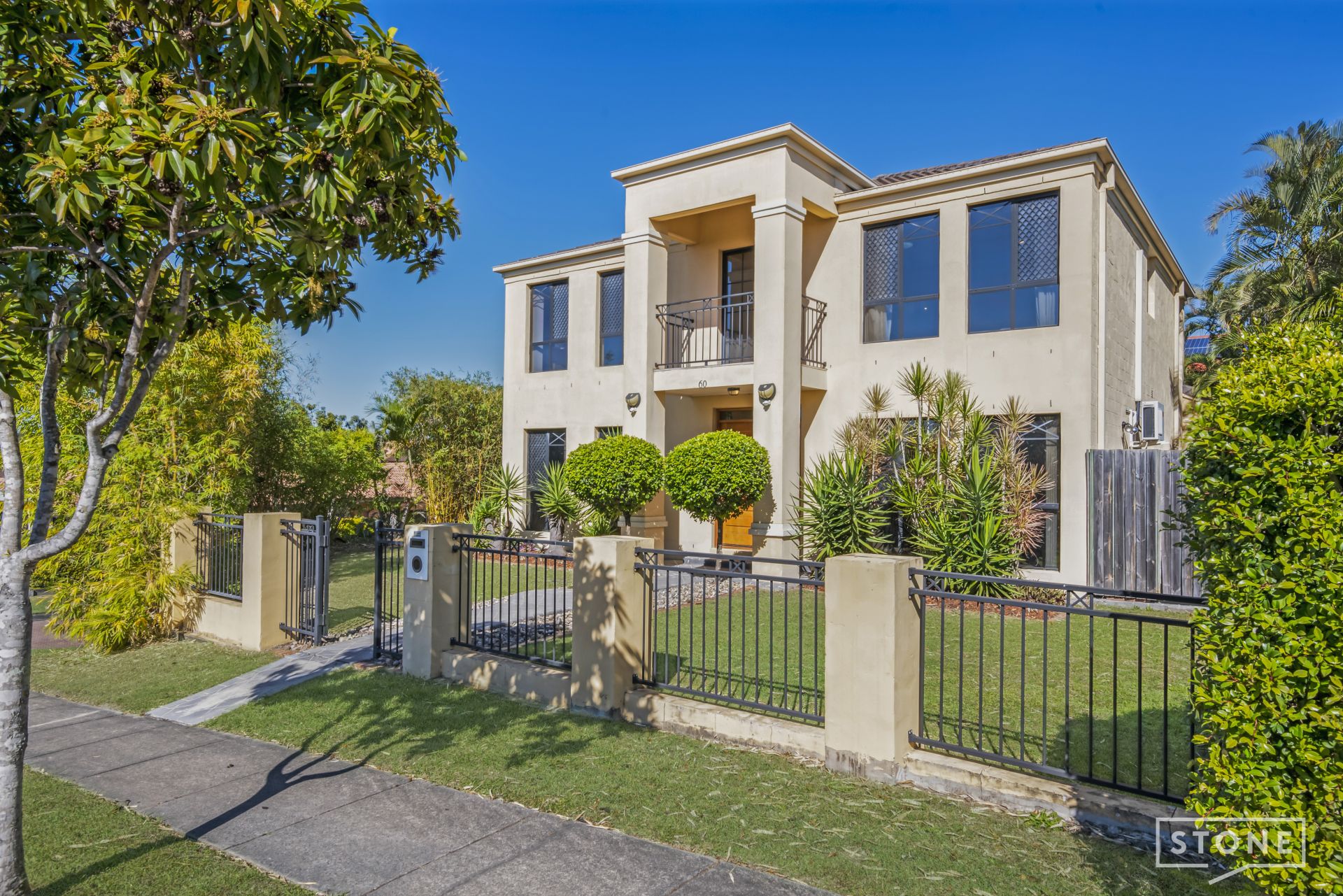Mcdowall 60 Streisand Drive
5 2 2
Property Details
Impressive family home with abundance of space
Perched at the top of the hill overlooking kilometres of reserve, this expansive double storey family home will meet the needs and desires for families of all makes and sizes. With its six large living spaces, including formal lounge and dining, informal lounge and dining, rumpus and upstairs living, there is an abundance of space for everyone!
- 651m2 elevated block with two street frontage and extensive
- Short walk to kilometres of reserve and parkland
- Multitude of living spaces including great undercover outdoor entertainment
- Gas hot water
- Large under stair storage
- Very private and fully fenced yard with low maintenance gardens
- McDowall State School Catchment
- Modern, open plan chef's kitchen
Property Features:
- 5 Bedrooms
> Bedroom one is the home's expansive Master Suite. This light filled parents'
retreat is located upstairs and features ensuite, carpeted flooring, split system
air-conditioning, walk-in wardrobe, Juliet balcony, security screens and
curtains.
> Bedroom two features carpeted flooring, split system air-conditioning, builtin
wardrobes, blinds and security screens.
> Bedrooms three & four feature carpeted flooring, built-in wardrobes, blinds
and security screens.
> Bedroom five is located on the ground floor and is perfect for the extended
family/guest bedroom or home office and features carpeted flooring, blinds and security screens.
-2.5 Bathrooms
> Bathroom one, the home's spacious main bathroom is located upstairs and
features tiled flooring, shower, large deep soaker bath, Caroma ceramic basin
vanity with mirror above, separate toilet, blinds and security screens.
> Bathroom two is the large ensuite to the master bedroom featuring tiled
flooring, shower, double Caroma ceramic basin vanity with mirror above, toilet,
roll-down blinds and security screens.
> The powder room is conveniently located downstairs and features tiled
flooring, Caroma ceramic basin vanity with mirror above and toilet.
-The large modern chef's kitchen shares an open plan with the homes informal
living and dining rooms with view out into the large undercover entertaining
area. Features include;
> Tiled flooring
> Ceasarstone benchtops with waterfall edge
> Breakfast bar seating x 4
> Smeg 90cm stainless steel flushmount 5 burner gas cooktop
> Smeg 90cm stainless steel rangehood with 3 settings
> Miele dishwasher
> Large fridge cavity
> Oliveri stainless steel double sink with insinkerator
> Hideaway Hafele pull-out double kitchen bins
> Abundance of storage
-The home features a variety of living, dining and entertaining areas to meet all
of the family's needs.
> The large formal lounge & dining share an open space at the front of the
home. Features include carpeted flooring, split system air-conditioning, blinds
and security screens.
> The informal lounge features tiled flooring, blinds and security screens. This
large space combines with the home's informal dining and kitchen.
> The informal dining adjoining the informal lounge and kitchen features tiled
flooring, blinds, security screens and large window overlooking the covered
entertainment area.
> The huge downstairs rumpus features polished wooden flooring, split system
air-conditioning, blinds, security screens and access to the outdoor entertaining
area.
> Upstairs is the home's sixth living area. This great size retreat features
carpeted flooring, curtains, security screens and a view out over the rooftops to
the kilometres of reserve beyond.
- Outdoor entertaining/living is available in spades all year round with the large
and very private outdoor undercover entertainment area. The clear roof allows the beautiful sun to shine through and enjoy those warm summer days while
still being protected from the elements.
- Double garage features remote electric door with access from cul-de-sac.
This extensive family home encapsulates everything that McDowall has to offer with an extensive list of nearby amenities including:
> 246m to reserve and kilometres of walking tracks
> 270m to Bunyaville Conservation Park
> 670m to Bus stop – Beckett Rd
> 840m to Drakes Supermarket McDowall
> 1.5km to McDowall State School
> 1.9km to Prince of Peace Lutheran College
> 2.45km to Aspley Hypermarket bus interchange
> 4.4km to The Prince Charles Hospital and St Vincent's Private Hospital
Northside
> 4.8km to Westfield Chermside
> 9.5km to Brisbane CBD
Council rates: $576.92pq approx.
Massive homes with potential like this don’t become available often so call John from Stone Real Estate today and arrange a private inspection or make sure you pencil in this weekend's open homes.
- 651m2 elevated block with two street frontage and extensive
- Short walk to kilometres of reserve and parkland
- Multitude of living spaces including great undercover outdoor entertainment
- Gas hot water
- Large under stair storage
- Very private and fully fenced yard with low maintenance gardens
- McDowall State School Catchment
- Modern, open plan chef's kitchen
Property Features:
- 5 Bedrooms
> Bedroom one is the home's expansive Master Suite. This light filled parents'
retreat is located upstairs and features ensuite, carpeted flooring, split system
air-conditioning, walk-in wardrobe, Juliet balcony, security screens and
curtains.
> Bedroom two features carpeted flooring, split system air-conditioning, builtin
wardrobes, blinds and security screens.
> Bedrooms three & four feature carpeted flooring, built-in wardrobes, blinds
and security screens.
> Bedroom five is located on the ground floor and is perfect for the extended
family/guest bedroom or home office and features carpeted flooring, blinds and security screens.
-2.5 Bathrooms
> Bathroom one, the home's spacious main bathroom is located upstairs and
features tiled flooring, shower, large deep soaker bath, Caroma ceramic basin
vanity with mirror above, separate toilet, blinds and security screens.
> Bathroom two is the large ensuite to the master bedroom featuring tiled
flooring, shower, double Caroma ceramic basin vanity with mirror above, toilet,
roll-down blinds and security screens.
> The powder room is conveniently located downstairs and features tiled
flooring, Caroma ceramic basin vanity with mirror above and toilet.
-The large modern chef's kitchen shares an open plan with the homes informal
living and dining rooms with view out into the large undercover entertaining
area. Features include;
> Tiled flooring
> Ceasarstone benchtops with waterfall edge
> Breakfast bar seating x 4
> Smeg 90cm stainless steel flushmount 5 burner gas cooktop
> Smeg 90cm stainless steel rangehood with 3 settings
> Miele dishwasher
> Large fridge cavity
> Oliveri stainless steel double sink with insinkerator
> Hideaway Hafele pull-out double kitchen bins
> Abundance of storage
-The home features a variety of living, dining and entertaining areas to meet all
of the family's needs.
> The large formal lounge & dining share an open space at the front of the
home. Features include carpeted flooring, split system air-conditioning, blinds
and security screens.
> The informal lounge features tiled flooring, blinds and security screens. This
large space combines with the home's informal dining and kitchen.
> The informal dining adjoining the informal lounge and kitchen features tiled
flooring, blinds, security screens and large window overlooking the covered
entertainment area.
> The huge downstairs rumpus features polished wooden flooring, split system
air-conditioning, blinds, security screens and access to the outdoor entertaining
area.
> Upstairs is the home's sixth living area. This great size retreat features
carpeted flooring, curtains, security screens and a view out over the rooftops to
the kilometres of reserve beyond.
- Outdoor entertaining/living is available in spades all year round with the large
and very private outdoor undercover entertainment area. The clear roof allows the beautiful sun to shine through and enjoy those warm summer days while
still being protected from the elements.
- Double garage features remote electric door with access from cul-de-sac.
This extensive family home encapsulates everything that McDowall has to offer with an extensive list of nearby amenities including:
> 246m to reserve and kilometres of walking tracks
> 270m to Bunyaville Conservation Park
> 670m to Bus stop – Beckett Rd
> 840m to Drakes Supermarket McDowall
> 1.5km to McDowall State School
> 1.9km to Prince of Peace Lutheran College
> 2.45km to Aspley Hypermarket bus interchange
> 4.4km to The Prince Charles Hospital and St Vincent's Private Hospital
Northside
> 4.8km to Westfield Chermside
> 9.5km to Brisbane CBD
Council rates: $576.92pq approx.
Massive homes with potential like this don’t become available often so call John from Stone Real Estate today and arrange a private inspection or make sure you pencil in this weekend's open homes.



































