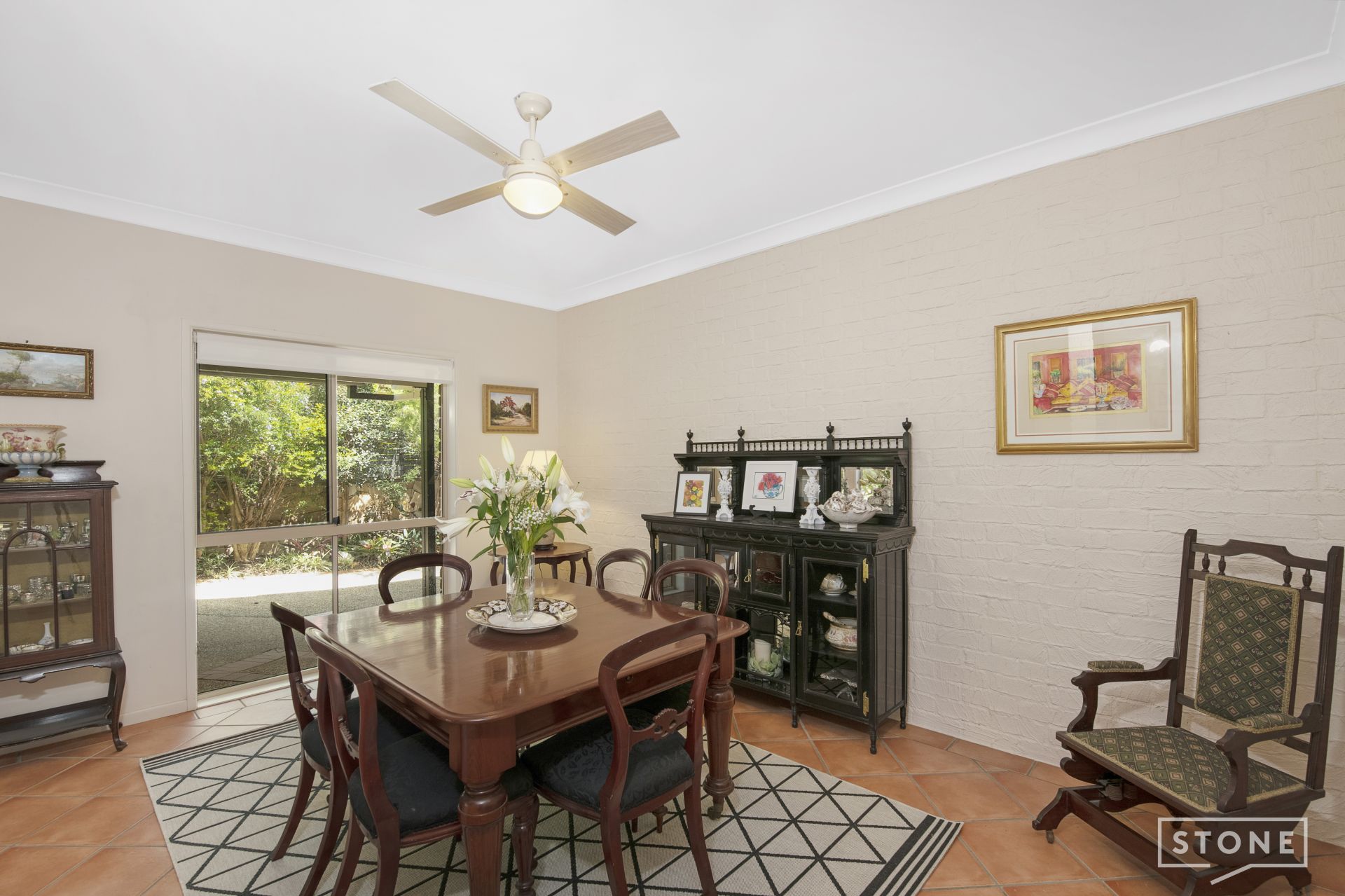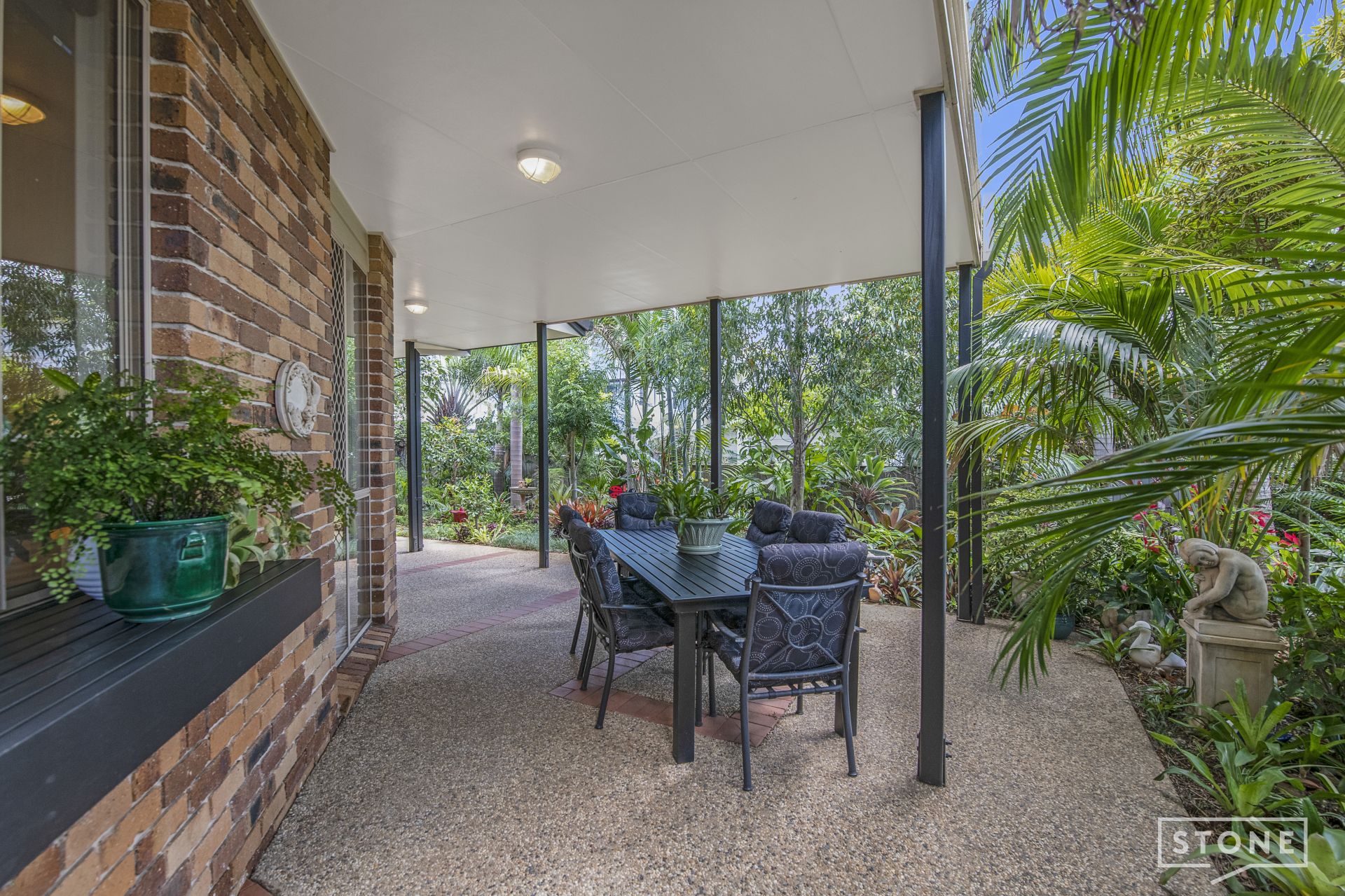Bridgeman Downs 9 Jondel Close
5 3 4
Property Details
Large family home in dress circle location
This stunning double storey executive family home is located in one of the most sought after & tightly held pockets of Bridgeman Downs and is set on a large landscaped 876m2 private block. Perfectly suited to large families needing separation or to run a home business or private practice featuring separate external access, private entry foyer, two office's & private bathroom.
- Spacious bedrooms and living spaces & located close to every convenience
- High ceilings up to 5.7m, multiple living areas & private outdoor entertaining
- Two studies perfect for home business or medical/legal practice & waiting room
- Perfect for the large extended family wanting separation with private access
- Kitchen with Granite benches, gas, stainless steel appliances, walk-in pantry
- Double garage & extra high carport perfect for Caravan/boat & built in storage
- Lots of storage options, ducted vacuum, garden shed & in roof storage
- Bus stop 200m, Carseldine Shopping Complex 610m, Carseldine station 2.38km
- Five bedrooms
> Bedroom one is the home's master bedroom. Features include large en-suite,
carpeted flooring, ceiling fan, huge walk-in-robe and private balcony enclosed
with plantation shutters.
> Bedroom two features carpeted flooring, ceiling fan, built-in wardrobe,
plantation shutters and access to the 2-way bathroom.
> Bedroom three features carpeted flooring, ceiling fan, walk-in wardrobe, and
plantation shutters.
> Bedroom four, located downstairs, features carpeted flooring, ceiling fan,
walk-in wardrobe, access to downstairs bathroom and access to private entry
foyer.
> Bedroom five also located downstairs has been designed as a 5th bedroom,
guest room or study/home office. Features include tiled flooring, ceiling fan,
custom built-in desk and access to the private entry foyer.
- Three bathrooms
> Bathroom one, the home's main 2-way bathroom is located upstairs and
features tiled flooring, large shower, single vanity, plantation shutters and
separate toilet.
> Bathroom two is the large en-suite to the master bedroom. This spacious
bathroom features tiled flooring, large shower, spa, two single vanities,
plantation shutters and toilet.
> Bathroom three is conveniently located downstairs, with access from
bedroom four and the private entry foyer. Features include tiled flooring,
shower, single vanity and toilet.
- The centrally located kitchen is positioned for easy entertainment and meal
preparation while overlooking the backyard and outdoor undercover area and
features:
> Granite benchtops & an abundance of cupboard space
> Large walk-in pantry
> 4 burner gas cooktop
> Dual ovens
> Dishwasher
> Double sink with insinkerator
> Large fridge cavity
> Living/Entertaining
- The home features an abundance of living, dining and entertaining areas to
meet all of the family's needs including:
> Formal lounge and dining rooms feature tiled flooring, 2.7m high ceilings,
ceiling fans, security mesh screens and roll-down binds.
> Family room and meals area share an open plan with the home's kitchen and
features tiled flooring, soaring 3m high ceiling, ceiling fans, security screens
and access to the outdoor entertaining area.
- The private outdoor undercover entertaining area, accessible from the family
room and meals area, overlooks the private backyard and tropical inspired
garden, featuring lighting and outdoor power.
- Double lock up garage with remote door and internal access.
> Extra high carport perfect for Caravan/boat & built in storage cupboard
- Nearby Amenities:
> 200m to Bus Stop – Ridley Rd
> 610m to Carseldine Central Shopping Complex
- Short drive to:
- Carseldine train station 2.38km
- Westfield Chermside 4.8km
- Airport 12.1km
- CBD 13.6km
Council rates: $482.66pq approx.
This beautiful family home has been built with ease of living in mind. With this
home's location, aspect and long list of features it will not be available long so
don't miss your opportunity to inspect this truly beautiful residence while you
can. Call John Bradley from Stone Real Estate today and arrange a private
inspection or make sure you pencil in the first weekend's open homes, as a
stately residence of this calibre will not be overlooked by the astute buyer.
- Spacious bedrooms and living spaces & located close to every convenience
- High ceilings up to 5.7m, multiple living areas & private outdoor entertaining
- Two studies perfect for home business or medical/legal practice & waiting room
- Perfect for the large extended family wanting separation with private access
- Kitchen with Granite benches, gas, stainless steel appliances, walk-in pantry
- Double garage & extra high carport perfect for Caravan/boat & built in storage
- Lots of storage options, ducted vacuum, garden shed & in roof storage
- Bus stop 200m, Carseldine Shopping Complex 610m, Carseldine station 2.38km
- Five bedrooms
> Bedroom one is the home's master bedroom. Features include large en-suite,
carpeted flooring, ceiling fan, huge walk-in-robe and private balcony enclosed
with plantation shutters.
> Bedroom two features carpeted flooring, ceiling fan, built-in wardrobe,
plantation shutters and access to the 2-way bathroom.
> Bedroom three features carpeted flooring, ceiling fan, walk-in wardrobe, and
plantation shutters.
> Bedroom four, located downstairs, features carpeted flooring, ceiling fan,
walk-in wardrobe, access to downstairs bathroom and access to private entry
foyer.
> Bedroom five also located downstairs has been designed as a 5th bedroom,
guest room or study/home office. Features include tiled flooring, ceiling fan,
custom built-in desk and access to the private entry foyer.
- Three bathrooms
> Bathroom one, the home's main 2-way bathroom is located upstairs and
features tiled flooring, large shower, single vanity, plantation shutters and
separate toilet.
> Bathroom two is the large en-suite to the master bedroom. This spacious
bathroom features tiled flooring, large shower, spa, two single vanities,
plantation shutters and toilet.
> Bathroom three is conveniently located downstairs, with access from
bedroom four and the private entry foyer. Features include tiled flooring,
shower, single vanity and toilet.
- The centrally located kitchen is positioned for easy entertainment and meal
preparation while overlooking the backyard and outdoor undercover area and
features:
> Granite benchtops & an abundance of cupboard space
> Large walk-in pantry
> 4 burner gas cooktop
> Dual ovens
> Dishwasher
> Double sink with insinkerator
> Large fridge cavity
> Living/Entertaining
- The home features an abundance of living, dining and entertaining areas to
meet all of the family's needs including:
> Formal lounge and dining rooms feature tiled flooring, 2.7m high ceilings,
ceiling fans, security mesh screens and roll-down binds.
> Family room and meals area share an open plan with the home's kitchen and
features tiled flooring, soaring 3m high ceiling, ceiling fans, security screens
and access to the outdoor entertaining area.
- The private outdoor undercover entertaining area, accessible from the family
room and meals area, overlooks the private backyard and tropical inspired
garden, featuring lighting and outdoor power.
- Double lock up garage with remote door and internal access.
> Extra high carport perfect for Caravan/boat & built in storage cupboard
- Nearby Amenities:
> 200m to Bus Stop – Ridley Rd
> 610m to Carseldine Central Shopping Complex
- Short drive to:
- Carseldine train station 2.38km
- Westfield Chermside 4.8km
- Airport 12.1km
- CBD 13.6km
Council rates: $482.66pq approx.
This beautiful family home has been built with ease of living in mind. With this
home's location, aspect and long list of features it will not be available long so
don't miss your opportunity to inspect this truly beautiful residence while you
can. Call John Bradley from Stone Real Estate today and arrange a private
inspection or make sure you pencil in the first weekend's open homes, as a
stately residence of this calibre will not be overlooked by the astute buyer.




































