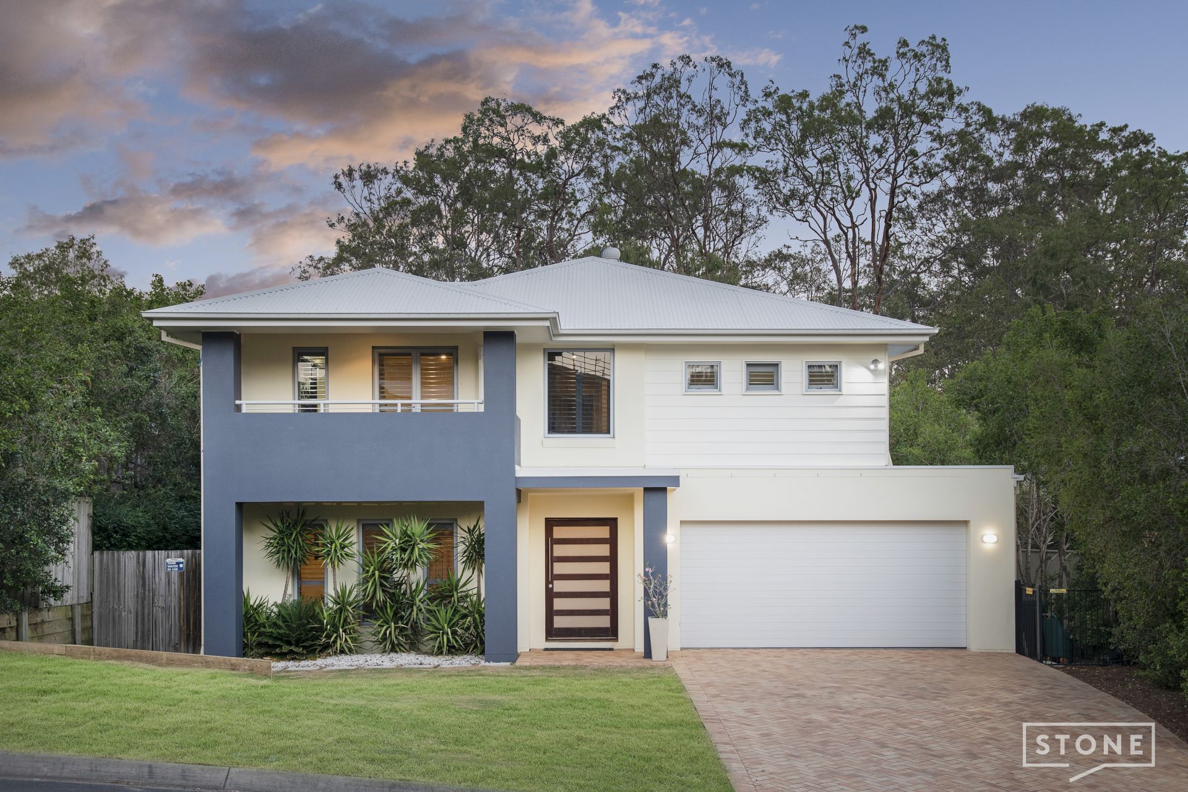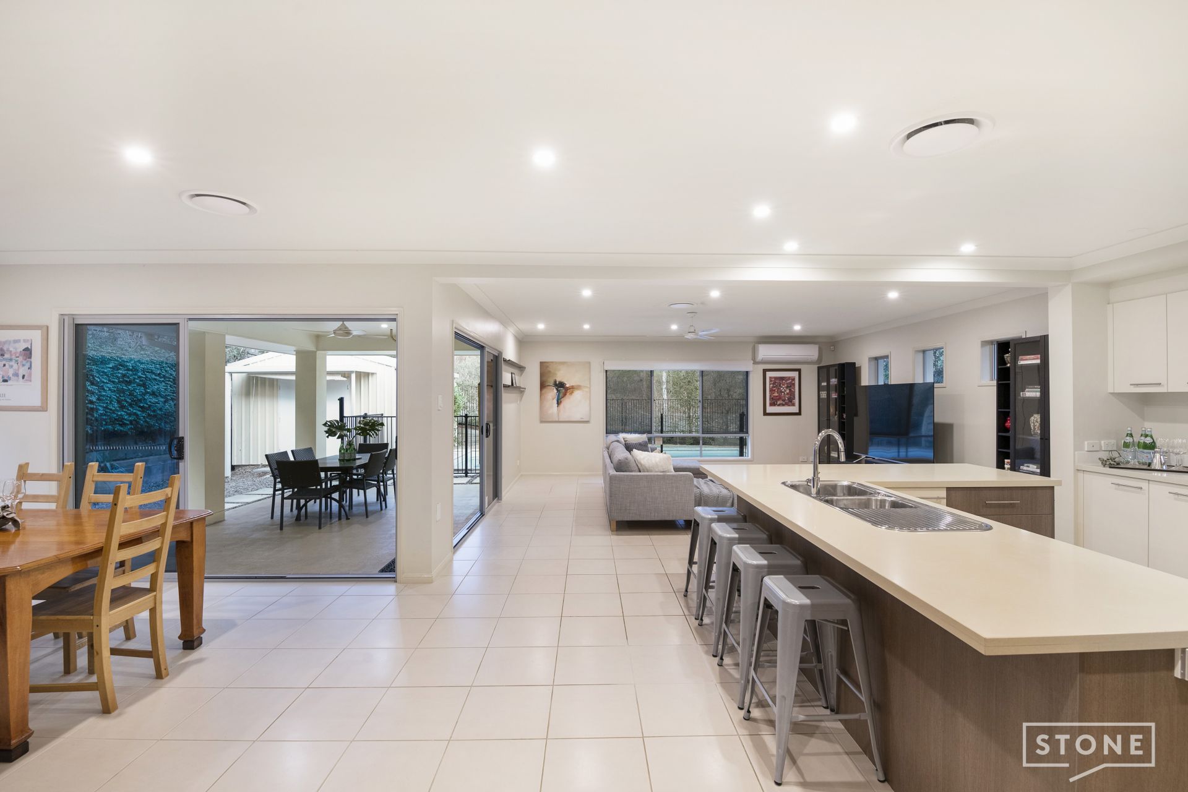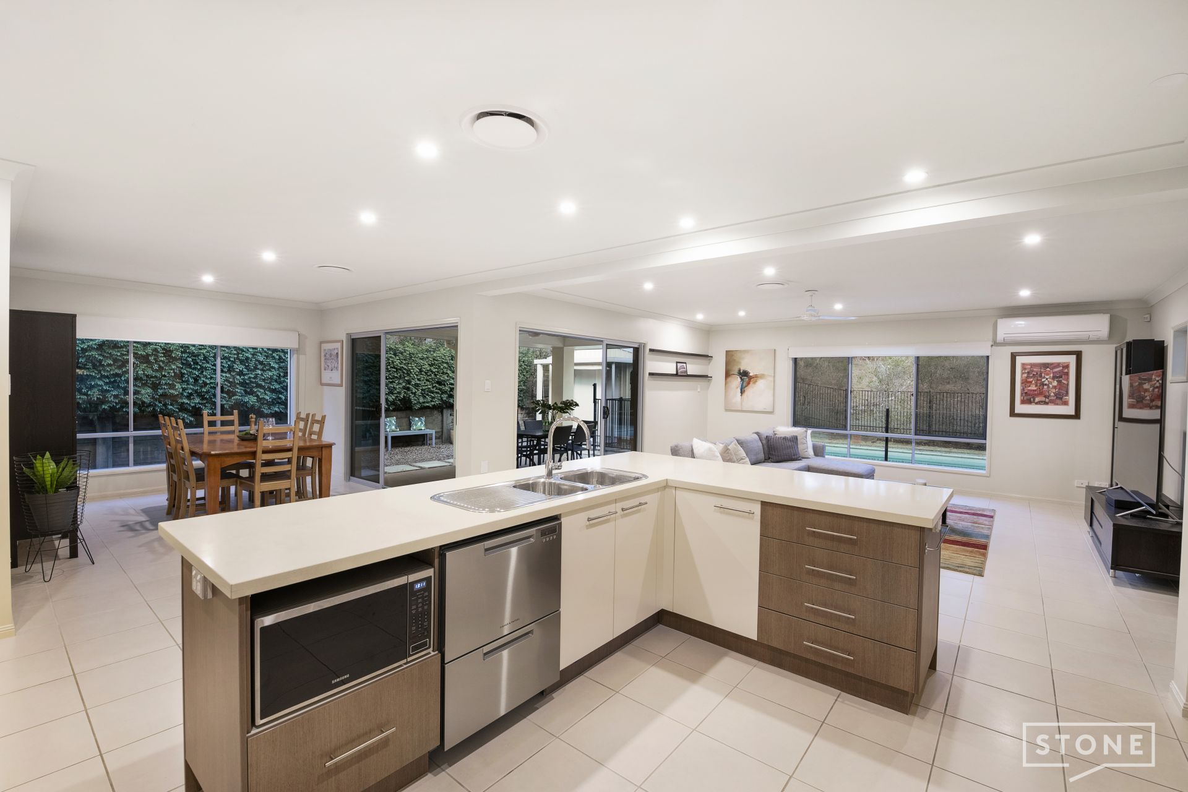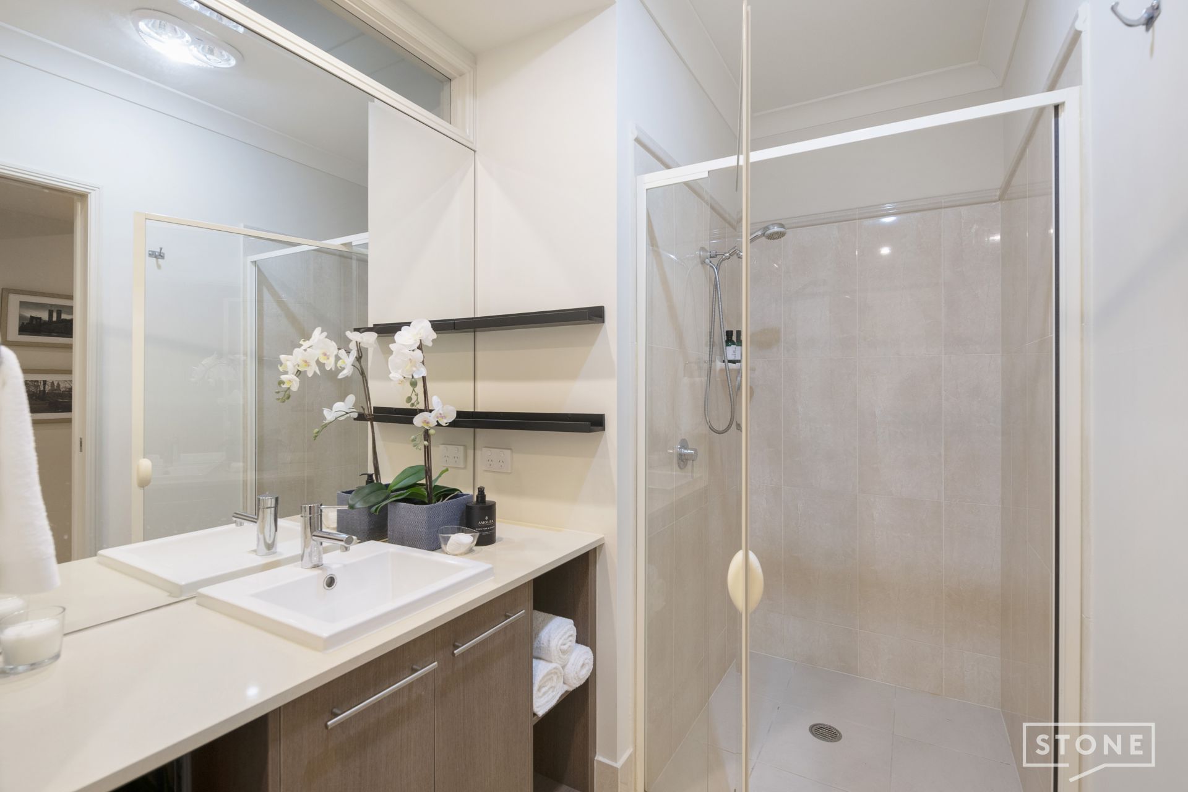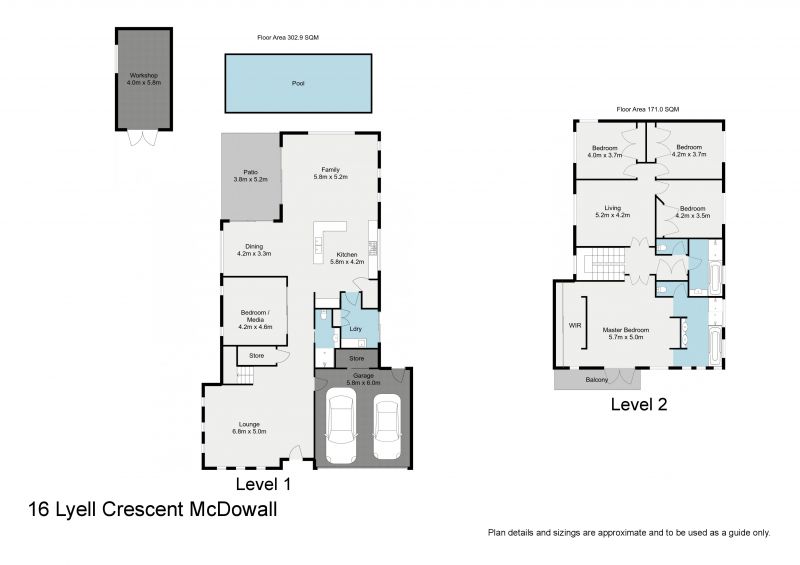Mcdowall 16 Lyell Crescent
5 3 3
Property Details
Magnificent family home
This magnificent double storey family home is set in a quiet cul-de-sac in the much loved suburb of McDowall. Hosting an array of features & functionality that will suit families of all sizes, there is nothing to do here but move in & enjoy all of its comforts. Located only 9km from the Brisbane CBD & its proximity to renowned schools & hospitals, it truly is a rare masterpiece.
- Large 746m2 block with sparkling in-ground pool, solar power & ducted AC
- New carpets throughout, freshly painted interior & exterior & ducted vacuum
- Fully fenced private yard, low maintenance gardens, close to bushland reserve
- 5 large bedrooms, ensuite with double shower and two full-sized bathrooms
- 2.6m ceilings with multiple living areas to accommodate the whole family
- Large open-plan kitchen with stone benchtops and stainless appliances
- Great shed or workshop with insulation, power and built-in storage
- Remote double garage, space for caravan, lots of storage options, NBN available
This home offers:
Five large bedrooms
- Bedroom one is the homes massive master bedroom and features large en-suite, carpeted flooring, ducted & split system air-conditioning, ceiling fan, walk-thru-robe, hardwired internet, plantation shutters, security mesh screens and its own private balcony.
- Bedrooms two & three feature carpeted flooring, ducted & split system air-conditioning, ceiling fans, built-in-robes, hardwired internet and security mesh screens.
- Bedroom four features carpeted flooring, ducted air-conditioning, ceiling fan, built-in-robe, hardwired internet and security mesh screen.
- Bedroom five is located on the ground floor. This large room has been designed as a 5th bedroom, media room or study/home office. Features include tiled flooring, ducted air-conditioning and roll-down blinds.
Three bathrooms
- Bathroom one, the home's large main bathroom. Located upstairs, it features tiled flooring, large shower, separate bath, single vanity with stone benchtops and separate toilet
- Bathroom two is the stunning en-suite to the master bedroom. This spacious bathroom features tiled flooring, double his & hers shower, double vanity with stone benchtops and separate toilet.
- Bathroom three is conveniently located downstairs and features tiled flooring, shower, single vanity with stone benchtops and toilet.
The massive open and centrally located kitchen is positioned as to be able to entertain or prepare meals with ease while overlooking pool and outdoor undercover area and features:
- Tiled flooring
- Ducted air-conditioning
- Stone benchtops
- Breakfast bar
- Walk-in pantry
- 900 freestanding oven with 5 burner gas cooktop
- Dual draw stainless dishwasher
- Double sink with Insinkerator
- Plumbed double fridge cavity
Living/Entertaining
The home features an abundance of living, dining and entertaining areas to meet all of the family's needs including:
- Family room & meals area share an open plan with the home's kitchen, sharing views out over the beautiful in-ground pool and back yard and features tiled flooring, ducted & split system air-conditioning, hardwired internet, security mesh screens and access to outdoor undercover area.
- Large formal lounge features carpeted flooring, ducted air-conditioning and hardwired internet.
- Living room, located upstairs & separating the master from the other bedrooms, features carpeted flooring, ducted air-conditioning and hardwired internet.
The private outdoor undercover entertaining area, accessible from both the family room and meals area, overlooks the private backyard and sparkling in-ground pool and features lighting, outdoor power and ceiling fan.
Double lock up garage features remote entry, internal access and large storage room.
Council rates: $407.96pq approx.
Homes with potential like this don't become available often so call John from Stone Real Estate today and arrange a private inspection or make sure you pencil in this weekend's open homes.
Disclaimer
This property is being sold by auction or without a price and therefore a price guide cannot be provided. The website may have filtered the property into a price bracket for website functionality purposes.
- Large 746m2 block with sparkling in-ground pool, solar power & ducted AC
- New carpets throughout, freshly painted interior & exterior & ducted vacuum
- Fully fenced private yard, low maintenance gardens, close to bushland reserve
- 5 large bedrooms, ensuite with double shower and two full-sized bathrooms
- 2.6m ceilings with multiple living areas to accommodate the whole family
- Large open-plan kitchen with stone benchtops and stainless appliances
- Great shed or workshop with insulation, power and built-in storage
- Remote double garage, space for caravan, lots of storage options, NBN available
This home offers:
Five large bedrooms
- Bedroom one is the homes massive master bedroom and features large en-suite, carpeted flooring, ducted & split system air-conditioning, ceiling fan, walk-thru-robe, hardwired internet, plantation shutters, security mesh screens and its own private balcony.
- Bedrooms two & three feature carpeted flooring, ducted & split system air-conditioning, ceiling fans, built-in-robes, hardwired internet and security mesh screens.
- Bedroom four features carpeted flooring, ducted air-conditioning, ceiling fan, built-in-robe, hardwired internet and security mesh screen.
- Bedroom five is located on the ground floor. This large room has been designed as a 5th bedroom, media room or study/home office. Features include tiled flooring, ducted air-conditioning and roll-down blinds.
Three bathrooms
- Bathroom one, the home's large main bathroom. Located upstairs, it features tiled flooring, large shower, separate bath, single vanity with stone benchtops and separate toilet
- Bathroom two is the stunning en-suite to the master bedroom. This spacious bathroom features tiled flooring, double his & hers shower, double vanity with stone benchtops and separate toilet.
- Bathroom three is conveniently located downstairs and features tiled flooring, shower, single vanity with stone benchtops and toilet.
The massive open and centrally located kitchen is positioned as to be able to entertain or prepare meals with ease while overlooking pool and outdoor undercover area and features:
- Tiled flooring
- Ducted air-conditioning
- Stone benchtops
- Breakfast bar
- Walk-in pantry
- 900 freestanding oven with 5 burner gas cooktop
- Dual draw stainless dishwasher
- Double sink with Insinkerator
- Plumbed double fridge cavity
Living/Entertaining
The home features an abundance of living, dining and entertaining areas to meet all of the family's needs including:
- Family room & meals area share an open plan with the home's kitchen, sharing views out over the beautiful in-ground pool and back yard and features tiled flooring, ducted & split system air-conditioning, hardwired internet, security mesh screens and access to outdoor undercover area.
- Large formal lounge features carpeted flooring, ducted air-conditioning and hardwired internet.
- Living room, located upstairs & separating the master from the other bedrooms, features carpeted flooring, ducted air-conditioning and hardwired internet.
The private outdoor undercover entertaining area, accessible from both the family room and meals area, overlooks the private backyard and sparkling in-ground pool and features lighting, outdoor power and ceiling fan.
Double lock up garage features remote entry, internal access and large storage room.
Council rates: $407.96pq approx.
Homes with potential like this don't become available often so call John from Stone Real Estate today and arrange a private inspection or make sure you pencil in this weekend's open homes.
Disclaimer
This property is being sold by auction or without a price and therefore a price guide cannot be provided. The website may have filtered the property into a price bracket for website functionality purposes.

