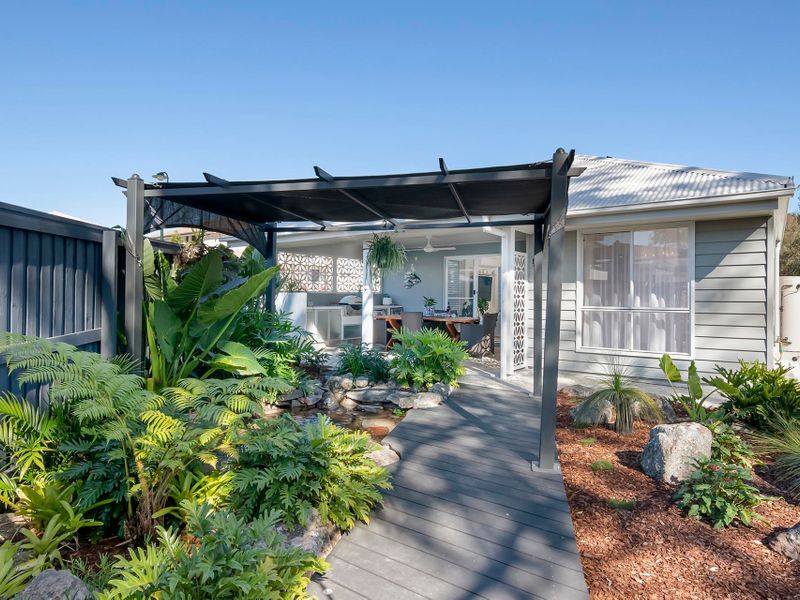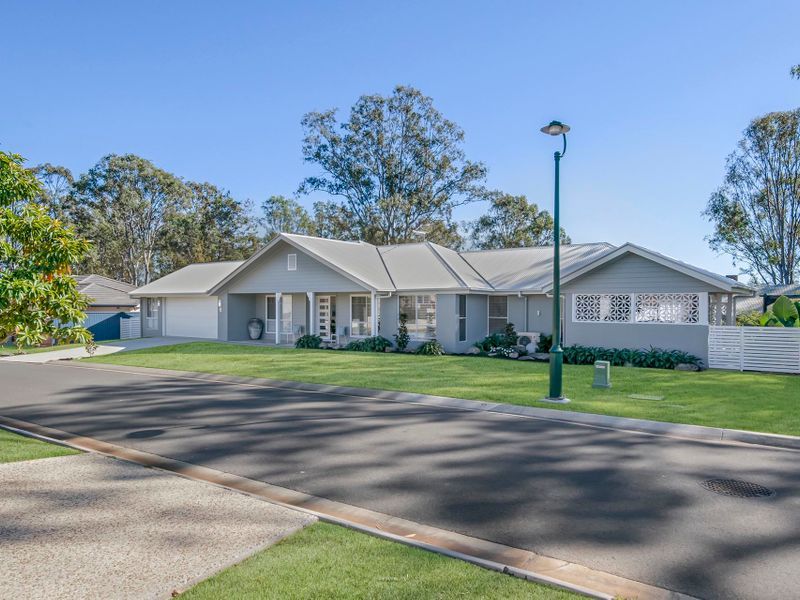Bridgeman Downs 6 Noble Street
3 2 2
Property Details
Hamptons Style HUGE 969sqm block Expansive Design
Absolutely unique in every sense of the word, this bespoke build offers luxe Hamptons inspired style across a sprawling single level design with a gorgeous 34m street frontage, whilst offering so many key features never seen in other homes.
In this quiet street the quality of finish and attention to detail is immediately evident. What isnt so obvious is the rare side access point that allows trailers, tinnies, caravans and more with private access from Ridley Road or even just a great run of grass for kids and pets alike.
From the front door to the back entertainers alfresco area, this home nails the brief.
Featuring:
- 3 well-appointed Bedrooms:
> The master is perfect for those who appreciate their own space, displaying a large walk-in robe, split system Daikin air-conditioning, ceiling fan, carpet flooring, layered curtains (sheer and solid), LED down-lights, traditional sliding windows, plus a luxurious ensuite
> Bedrooms 2 & 3 enjoy ceiling fans, carpet flooring, layered window trimmings (white venetian blind and curtains), traditional sliding windows, LED down-lights and built-in-robes
> The master ensuite features a large walk-in shower with detachable shower head, oversized wall niche, floating top mounted basin vanity with 20mm stone top, plenty of storage, frameless vanity mirror, towel hooks, wall shelving, exhaust/heater/light combo and separate toilet
> The main bathroom features a generous walk-in shower with detachable shower head, wall niche, separate free-standing bathtub configuration, floating top mounted basin vanity with 20mm stone top, plenty of storage, frameless vanity mirror, towel rack, exhaust/heater/light combo, traditional sliding windows, white venetian blinds and separate toilet
- The Chefs Kitchen joins seamlessly to the main living, dining and entertaining areas of the home:
> Stone benchtops (20mm and 40mm on the Island bench)
> DeLonghi 4 burner induction cooktop
> Bosch stainless-steel oven
> Robinhood stainless-steel/glass rangehood
> iLve built-in stainless-steel microwave
> 2 x stainless-steel sinks (1 x double basin and 1 x single basin located in the butlers kitchen)
> Bosch stainless-steel dishwasher
> Large island bench with built-in breakfast bar
> Butlers kitchen with walk-in pantry
> Chic tiled splash back
> Extra wide fridge space
> Quality finishes with matt 2-pac cabinetry consisting predominately of soft close banks of drawers
> LED down-lighting
> White venetian blinds
A multitude of Living spaces designed for family living:
> The open plan main living/dining area located in the eastern wing flows effortlessly to the kitchen and out to the covered outdoor entertaining area. The light colour palette adds to the expansive nature of this home featuring large split system air-conditioning, ceiling fan, traditional sliding windows, combination of white venetian blinds and sheer curtains as-well-as a crystal chandelier and LED down-lights throughout
> Located in the main living area is the study nook boasting 20mm stone bench top and LED down-lighting
> In the centre of the home is the formal lounge, featuring an accent Dado wall, quality carpeted flooring, ceiling fan, wall niche, traditional sliding windows and layered window trimmings (roller blinds and sheer curtains)
- Generous laundry has custom cabinetry, stone bench tops, wash tub, tiled flooring, tiled splash back incorporating loads of bench and cupboard space
- Car accommodation is something this home has in spades with room for 2 plus vehicles thanks to extra wide and extra deep dimensions, epoxy coated flooring, electric operated door as well as separate internal and external access
> The beautifully designed undercover outdoor entertaining area overlooks a granite rocked water feature. A built-in BBQ with custom cabinetry, stone bench, LED down-lighting, ceiling fan, travertine stone pavers and outdoor power points completes the picture. All this teamed up with the kid and pet friendly yard encapsulates everything there is to love about our Queensland lifestyle making it the perfect space to relax and unwind with family and friends.
- This property also features:
> Dual Street access with plenty of room for additional vehicles, caravans, boats or a perfect cricket pitch
> Solar system (5Kw with 20 panels)
> Ducted Vacumaid system
> NBN ready
- Amenities nearby:
> Public transport (bus stop) 115m
> Club Coops 894m
> Carseldine Central Shopping Centre 940m
> Dawn Road Reserve and walking tracks 2.4km
> Aspley State High School 2.7km
> Aspley Hypermarket 2.7m
> Aspley State Primary School 3.5km
> Wantima Golf Course 3.3km
- Short drive to:
> Public transport (train station Bald Hills) 1.9km
> Shorncliffe beach and pier 7km
> Westfield Chermside 5.1km
> Airport 12km
> CBD 14.4km
Make no mistake, homes of this calibre are incredibly rare so move fast and inspect today.
Disclaimer
This property is being sold by auction or without a price and therefore a price guide cannot be provided. The website may have filtered the property into a price bracket for website functionality purposes.
In this quiet street the quality of finish and attention to detail is immediately evident. What isnt so obvious is the rare side access point that allows trailers, tinnies, caravans and more with private access from Ridley Road or even just a great run of grass for kids and pets alike.
From the front door to the back entertainers alfresco area, this home nails the brief.
Featuring:
- 3 well-appointed Bedrooms:
> The master is perfect for those who appreciate their own space, displaying a large walk-in robe, split system Daikin air-conditioning, ceiling fan, carpet flooring, layered curtains (sheer and solid), LED down-lights, traditional sliding windows, plus a luxurious ensuite
> Bedrooms 2 & 3 enjoy ceiling fans, carpet flooring, layered window trimmings (white venetian blind and curtains), traditional sliding windows, LED down-lights and built-in-robes
> The master ensuite features a large walk-in shower with detachable shower head, oversized wall niche, floating top mounted basin vanity with 20mm stone top, plenty of storage, frameless vanity mirror, towel hooks, wall shelving, exhaust/heater/light combo and separate toilet
> The main bathroom features a generous walk-in shower with detachable shower head, wall niche, separate free-standing bathtub configuration, floating top mounted basin vanity with 20mm stone top, plenty of storage, frameless vanity mirror, towel rack, exhaust/heater/light combo, traditional sliding windows, white venetian blinds and separate toilet
- The Chefs Kitchen joins seamlessly to the main living, dining and entertaining areas of the home:
> Stone benchtops (20mm and 40mm on the Island bench)
> DeLonghi 4 burner induction cooktop
> Bosch stainless-steel oven
> Robinhood stainless-steel/glass rangehood
> iLve built-in stainless-steel microwave
> 2 x stainless-steel sinks (1 x double basin and 1 x single basin located in the butlers kitchen)
> Bosch stainless-steel dishwasher
> Large island bench with built-in breakfast bar
> Butlers kitchen with walk-in pantry
> Chic tiled splash back
> Extra wide fridge space
> Quality finishes with matt 2-pac cabinetry consisting predominately of soft close banks of drawers
> LED down-lighting
> White venetian blinds
A multitude of Living spaces designed for family living:
> The open plan main living/dining area located in the eastern wing flows effortlessly to the kitchen and out to the covered outdoor entertaining area. The light colour palette adds to the expansive nature of this home featuring large split system air-conditioning, ceiling fan, traditional sliding windows, combination of white venetian blinds and sheer curtains as-well-as a crystal chandelier and LED down-lights throughout
> Located in the main living area is the study nook boasting 20mm stone bench top and LED down-lighting
> In the centre of the home is the formal lounge, featuring an accent Dado wall, quality carpeted flooring, ceiling fan, wall niche, traditional sliding windows and layered window trimmings (roller blinds and sheer curtains)
- Generous laundry has custom cabinetry, stone bench tops, wash tub, tiled flooring, tiled splash back incorporating loads of bench and cupboard space
- Car accommodation is something this home has in spades with room for 2 plus vehicles thanks to extra wide and extra deep dimensions, epoxy coated flooring, electric operated door as well as separate internal and external access
> The beautifully designed undercover outdoor entertaining area overlooks a granite rocked water feature. A built-in BBQ with custom cabinetry, stone bench, LED down-lighting, ceiling fan, travertine stone pavers and outdoor power points completes the picture. All this teamed up with the kid and pet friendly yard encapsulates everything there is to love about our Queensland lifestyle making it the perfect space to relax and unwind with family and friends.
- This property also features:
> Dual Street access with plenty of room for additional vehicles, caravans, boats or a perfect cricket pitch
> Solar system (5Kw with 20 panels)
> Ducted Vacumaid system
> NBN ready
- Amenities nearby:
> Public transport (bus stop) 115m
> Club Coops 894m
> Carseldine Central Shopping Centre 940m
> Dawn Road Reserve and walking tracks 2.4km
> Aspley State High School 2.7km
> Aspley Hypermarket 2.7m
> Aspley State Primary School 3.5km
> Wantima Golf Course 3.3km
- Short drive to:
> Public transport (train station Bald Hills) 1.9km
> Shorncliffe beach and pier 7km
> Westfield Chermside 5.1km
> Airport 12km
> CBD 14.4km
Make no mistake, homes of this calibre are incredibly rare so move fast and inspect today.
Disclaimer
This property is being sold by auction or without a price and therefore a price guide cannot be provided. The website may have filtered the property into a price bracket for website functionality purposes.




























