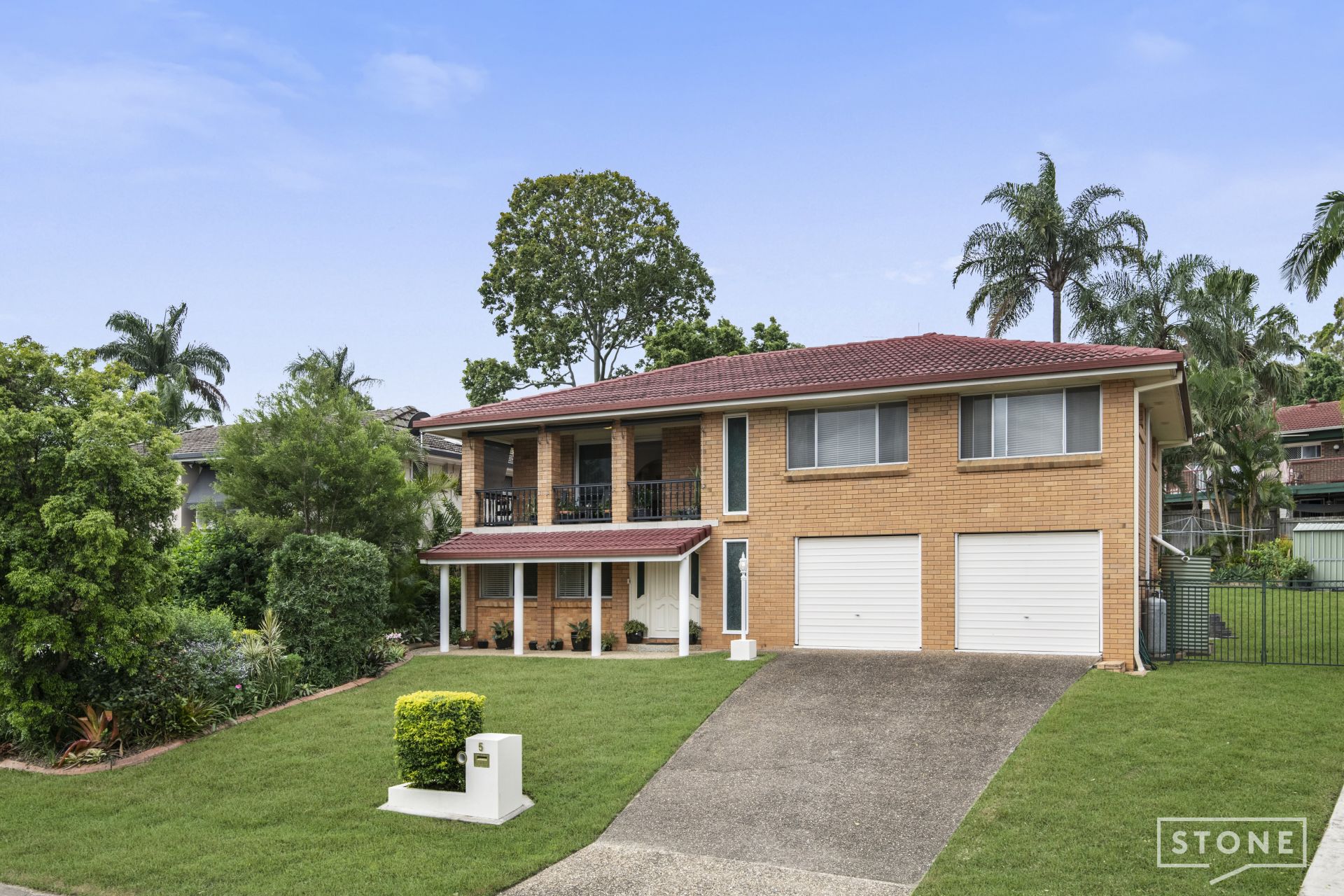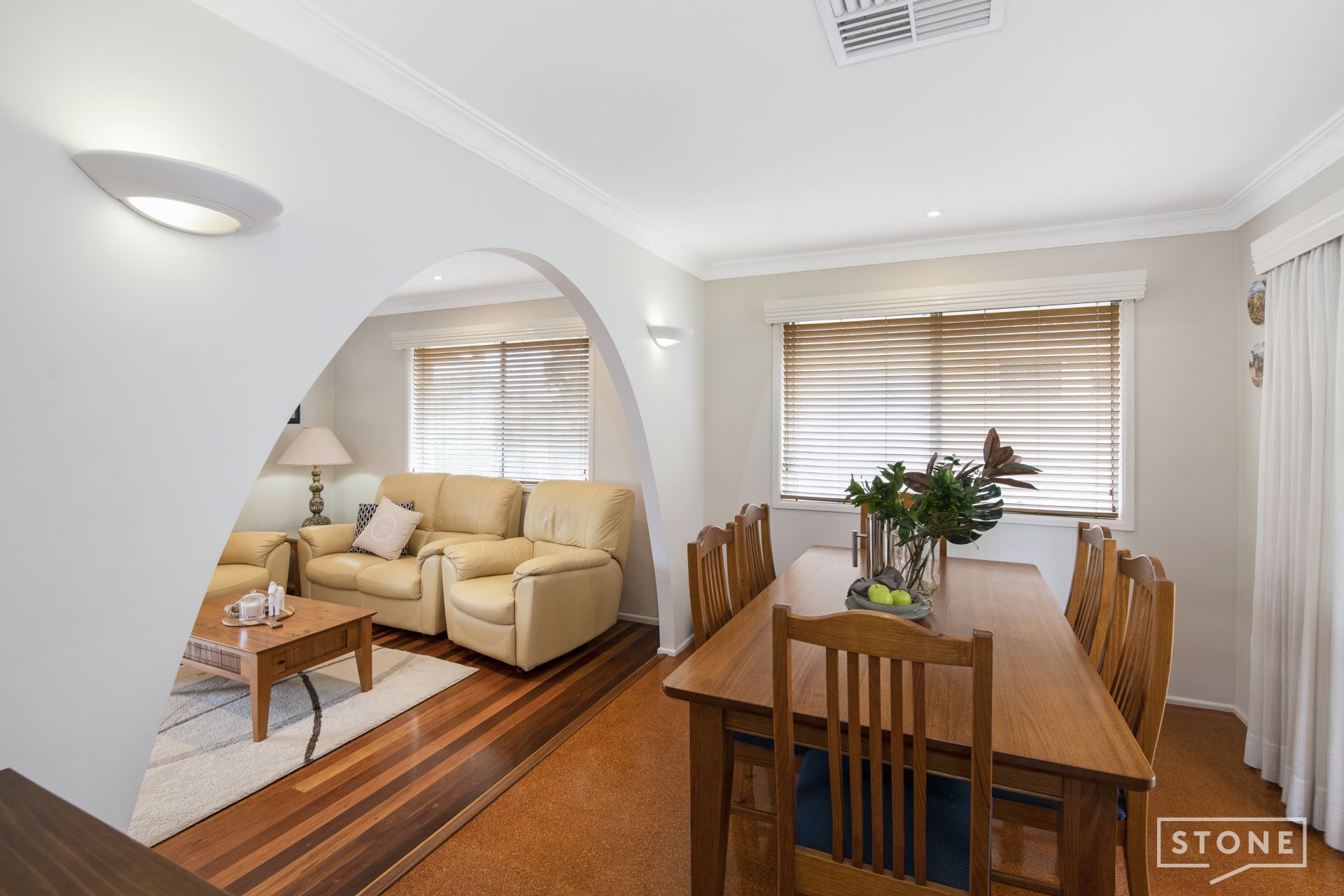Mcdowall 5 Janssen Street
3 2 4
Property Details
SOLD BY JOHN BRADLEY & TEAM BRADLEY | STONE ASPLEY
This superb highset family home has been immaculately kept and has had only one loving owner. Set on an elevated 703m2 block and encapsulating everything that people have come to expect from the suburb of McDowall! Peaceful, private, lush greenery, family orientated and friendly. With its variety of living spaces and entertaining potential this beautiful home has it all. Downstairs, whilst being short of legal height, offers a plethora of options for the family including home office and a sprawling second living area. It is also within walking distance to the highly sought after McDowall State School, and family parkland.
Features include:
- Separate study (not quite legal height)
- Large 703m2 elevated block
- Extra off-street parking and room for a boat or caravan
- Hardtop parking for trailer
- Cypress frame construction
- Ducted air-conditioning upstairs
- Storage in roof
- Under stair storage
- Great outdoor entertaining
- Low maintenance gardens
- Fully fenced
- Side access
- Garden shed x2
- Large water tanks x2 plumbed to laundry
- Built in workshop
- Built in Sewing/craft workstation
- Gas hot water
- Cable internet & Foxtel
- McDowall State School catchment
This home offers:
- 3 large bedrooms
> Bedroom one is the homes large light filled Master Bedroom. With views out over the greenery of the treetops, it features carpeted flooring, ducted air-conditioning, ceiling fan, built-in wardrobe, curtains and blinds.
> Bedrooms two and three are great sized rooms featuring carpeted flooring, ducted air-conditioning, ceiling fans, built-in wardrobes and curtains.
-Study
> Conveniently located on the ground floor and currently utilized as a home office/study by the current owner. (although not quite legal height) this great space overlooks the tree-lined street and is perfectly suited for those looking to work from home.
-2 bathrooms
> The homes main bathroom, located upstairs features tiled flooring, shower, deep-soaker spa bath, single vanity with plenty of bench space, mirror above and mirrored cabinet, separate toilet.
> Bathroom two, recently renovated, is conveniently located downstairs and features tiled flooring, shower, single vanity with mirror above and toilet.
- Kitchen
The homes large kitchen adjoins the homes dining room while overlooking the lush back yard. Its features include;
> Ducted air-conditioning
> Beautiful timber cabinetry
> SMEG 4 burner electric cook top
> SMEG oven
> Stainless steel dishwasher
> An abundance of bench and storage space
> Cork flooring
- Living/Entertaining
> The upstairs living room, with direct access to the front balcony via sliding glass door features polished timber flooring, ducted air-conditioning, and security mesh door.
> The homes dining room conveniently sits between the homes kitchen and living room with access to the rear balcony. It features cork flooring, ducted air-conditioning and security mesh door.
> The front balcony is the perfect spot for the morning coffee or those afternoons spent relaxing enjoying the cool breeze while taking in the views over the treetops to the mountains beyond, this space features privacy roll down blinds for all year use and sliding door access to living room and kitchen.
> Downstairs is currently utilized by the owners as a large, open rumpus room and bar. Whilst being just short of legal height, this is the perfect entertainers room! This incredible room features tiled flooring, split system air-conditioning, built-in display shelving, fold-out ironing board and security mesh door leading directly to the covered outdoor entertaining area. The large bar features an abundance of storage, built-in wine racks, space for a bar fridge and single sink.
- The large outdoor covered entertaining area off the rumpus room, with lighting, power, ceiling fan, built-in BBQ and fire pit is the perfect place to sit and enjoy the privacy of this beautiful family home!
- The large internal laundry features tiled flooring, washtub, lots of bench space, large cupboard with built-in work station (currently set up as a sewing station), and security mesh. There is also an adjoining utility room, perfect for a workshop.
- The large double lock up garage features remote electric door, epoxy floor coating, built in shelving and internal access.
This impressive family home encapsulates everything that McDowall has to offer with an extensive list of nearby amenities including:
> 112m to Bus stop Ifield St
> 650m to McDowall State School
> 920m to Raven Street Reserve
> 850m to North West plaza
> 1km to North West Private Hospital
> 1.95km to Prince of Peace Lutheran College
> 3.45km to Mitchelton Train Station
> 2.8km to The Prince Charles Hospital and St Vincents Private Hospital Northside
> 3.4km to Westfield Chermside
> 9.3km to CBD
With this homes location, aspect and long list of features it will not be available long so don't miss your opportunity to inspect this truly beautiful McDowall residence while you can. So, call John from Stone today and arrange a private inspection.
Disclaimer
This property is being sold without a price or by auction and therefore a price guide cannot be provided. The website may have filtered the property into a price bracket for website functionality purposes.
Features include:
- Separate study (not quite legal height)
- Large 703m2 elevated block
- Extra off-street parking and room for a boat or caravan
- Hardtop parking for trailer
- Cypress frame construction
- Ducted air-conditioning upstairs
- Storage in roof
- Under stair storage
- Great outdoor entertaining
- Low maintenance gardens
- Fully fenced
- Side access
- Garden shed x2
- Large water tanks x2 plumbed to laundry
- Built in workshop
- Built in Sewing/craft workstation
- Gas hot water
- Cable internet & Foxtel
- McDowall State School catchment
This home offers:
- 3 large bedrooms
> Bedroom one is the homes large light filled Master Bedroom. With views out over the greenery of the treetops, it features carpeted flooring, ducted air-conditioning, ceiling fan, built-in wardrobe, curtains and blinds.
> Bedrooms two and three are great sized rooms featuring carpeted flooring, ducted air-conditioning, ceiling fans, built-in wardrobes and curtains.
-Study
> Conveniently located on the ground floor and currently utilized as a home office/study by the current owner. (although not quite legal height) this great space overlooks the tree-lined street and is perfectly suited for those looking to work from home.
-2 bathrooms
> The homes main bathroom, located upstairs features tiled flooring, shower, deep-soaker spa bath, single vanity with plenty of bench space, mirror above and mirrored cabinet, separate toilet.
> Bathroom two, recently renovated, is conveniently located downstairs and features tiled flooring, shower, single vanity with mirror above and toilet.
- Kitchen
The homes large kitchen adjoins the homes dining room while overlooking the lush back yard. Its features include;
> Ducted air-conditioning
> Beautiful timber cabinetry
> SMEG 4 burner electric cook top
> SMEG oven
> Stainless steel dishwasher
> An abundance of bench and storage space
> Cork flooring
- Living/Entertaining
> The upstairs living room, with direct access to the front balcony via sliding glass door features polished timber flooring, ducted air-conditioning, and security mesh door.
> The homes dining room conveniently sits between the homes kitchen and living room with access to the rear balcony. It features cork flooring, ducted air-conditioning and security mesh door.
> The front balcony is the perfect spot for the morning coffee or those afternoons spent relaxing enjoying the cool breeze while taking in the views over the treetops to the mountains beyond, this space features privacy roll down blinds for all year use and sliding door access to living room and kitchen.
> Downstairs is currently utilized by the owners as a large, open rumpus room and bar. Whilst being just short of legal height, this is the perfect entertainers room! This incredible room features tiled flooring, split system air-conditioning, built-in display shelving, fold-out ironing board and security mesh door leading directly to the covered outdoor entertaining area. The large bar features an abundance of storage, built-in wine racks, space for a bar fridge and single sink.
- The large outdoor covered entertaining area off the rumpus room, with lighting, power, ceiling fan, built-in BBQ and fire pit is the perfect place to sit and enjoy the privacy of this beautiful family home!
- The large internal laundry features tiled flooring, washtub, lots of bench space, large cupboard with built-in work station (currently set up as a sewing station), and security mesh. There is also an adjoining utility room, perfect for a workshop.
- The large double lock up garage features remote electric door, epoxy floor coating, built in shelving and internal access.
This impressive family home encapsulates everything that McDowall has to offer with an extensive list of nearby amenities including:
> 112m to Bus stop Ifield St
> 650m to McDowall State School
> 920m to Raven Street Reserve
> 850m to North West plaza
> 1km to North West Private Hospital
> 1.95km to Prince of Peace Lutheran College
> 3.45km to Mitchelton Train Station
> 2.8km to The Prince Charles Hospital and St Vincents Private Hospital Northside
> 3.4km to Westfield Chermside
> 9.3km to CBD
With this homes location, aspect and long list of features it will not be available long so don't miss your opportunity to inspect this truly beautiful McDowall residence while you can. So, call John from Stone today and arrange a private inspection.
Disclaimer
This property is being sold without a price or by auction and therefore a price guide cannot be provided. The website may have filtered the property into a price bracket for website functionality purposes.

























