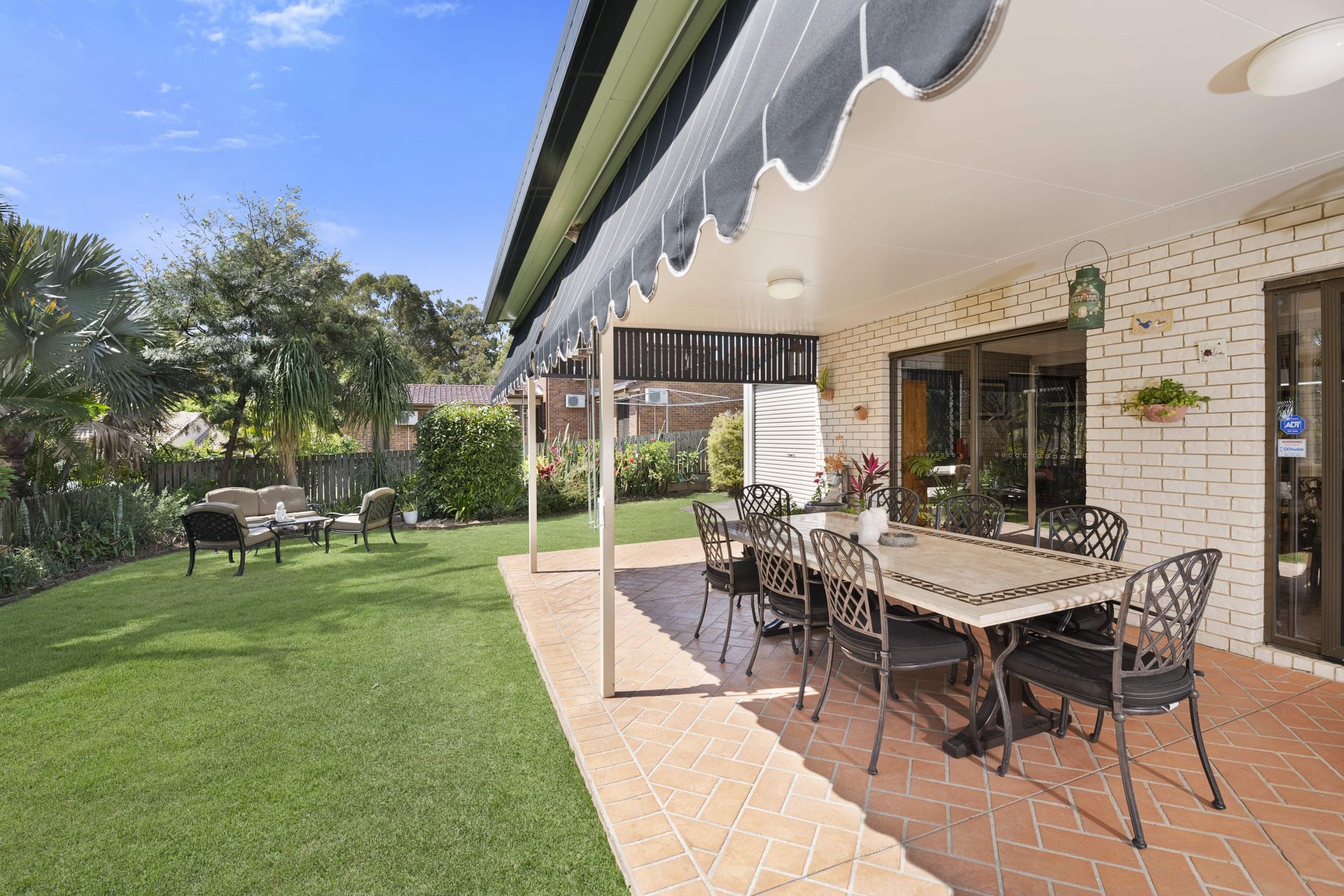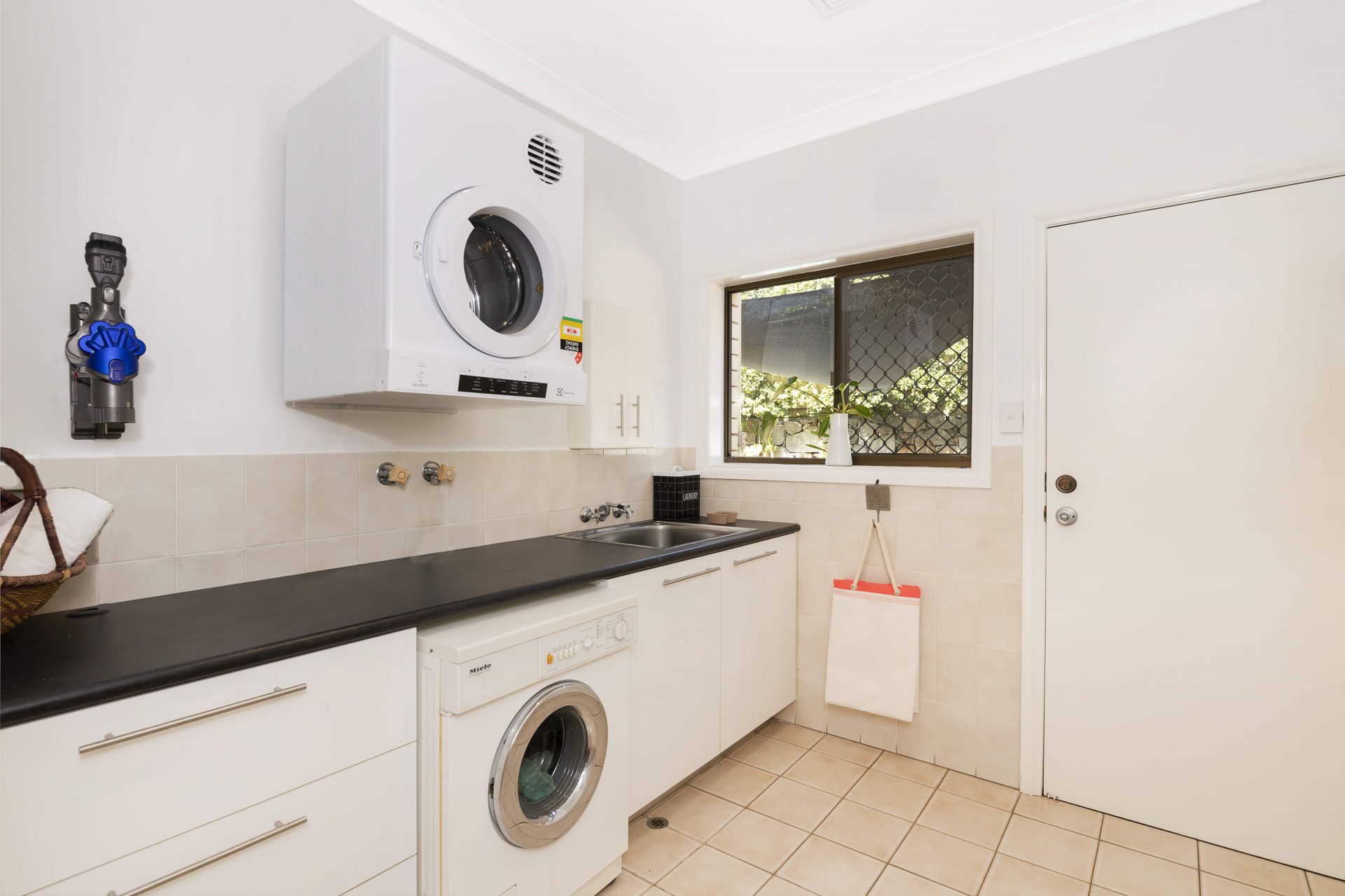Aspley 4 Marley Court
5 3 3
Property Details
SOLD BY TRISTAN ROWLAND & TEAM ROWLAND | STONE ASPLEY
Family Home on a Colossal 825sqm Cul-De-Sac block
Situated in one of Aspleys most tightly held enclaves this expansive family home offers a versatile floorplan perfect for the young and teenage families alike.
The extra large and rare 825sqm block boasts plenty of space for the kids to play despite the large footprint this home occupies, plus there is room for the tinnie, trailer, caravan and more with easy access.
This homes leafy locale is the perfect fusion of bush retreat and inner city convenience with the Aspley Hypermarket just 1 minute away and Westfield Chermside 3 minutes from your doorstep.
Spanning 2 light filled levels this home offers:
- 5 light filled bedrooms:
> The palatial master is perfect for those who enjoy their own space and enjoys air-conditioning, plantation shutters, carpet flooring, ceiling fan, massive his and hers walk-in-robe, luxurious ensuite, LED down lights and security screens
> Bedrooms 2, 3 & 4 feature carpet flooring, ceiling fans, built-in-robes and curtains
> Bedroom 5 located downstairs currently being used as a home office features 14mm NSW Spotted Gum hard wood flooring , extra high ceiling, security screens and roller blinds
-3 well-appointed bathrooms
> The ensuite features chic floor-to-ceiling tiles, large frameless walk through shower with detachable showerhead, generous vanity with Caesarstone benchtops, large edgeless vanity mirror, dual towel rails, and toilet
> The upstairs main bathroom features a large corner spa bath, shower, vanity with plenty of storage, gargantuan vanity mirror, towel rail and a separate toilet
> Conveniently located downstairs is bathroom 3 and enjoys a shower, toilet and vanity with storage
- A multitude of living spaces:
> The formal living/dining area boasts a colossal 4.7m high raked ceiling, 14mm NSW Spotted Gum hard wood flooring, air-conditioning, pendant lighting, tinted windows and security screens
> Bathed in natural light the open plan main living/dining area flows effortlessly to the kitchen and out to the dual outdoor entertaining areas. The extra high ceilings throughout add to the expansive nature of this home featuring, air-conditioning, ceiling fan, tiled flooring, roller blinds, security screens and led down lighting
> The sizable rumpus room currently being used as a pool room boasts a colossal 4.7m high raked ceiling, directional and pendant lighting, tiled flooring with access to one of the outdoor entertaining areas. This is the perfect place for media room, teenagers to enjoy their own space or as an informal living area
- Chefs Kitchen which joins seamlessly to the main living, dining and entertaining areas of the home
> Gargantuan concertina servery window with retractable flyscreen
> Miele 4 burner induction cooktop
> Miele rangehood
> Miele 600mm Oven
> Miele dishwasher
> Integrated Panasonic microwave
> Dual basin sink
> Glass splashback
> Loads of bench and cupboard space
> Laminex benchtops with integrated breakfast bar
- Outdoor entertaining will be a breeze thanks to the many outdoor entertaining options this home provides, from the large covered patio with access to the kitchen via the servery window with outdoor lighting, to the giant courtyard perfect for providing open air entertaining. All this teamed up to the kid and pet friendly yard encapsulates everything there is to love about our Queensland lifestyle making it the perfect space to relax and unwind with family and friends.
- Generous laundry featuring custom cabinetry, wash tub also boasting loads of bench and cupboard space
- Car accommodation is something this home has in spades with access for 3 plus vehicles featuring lockable garage with dual electric doors, carport as well as a large slab perfect for caravan or boat.
-This home also features
> 22 panel 6.4kw solar system with Wi-Fi inverter
> ADT security system back to base
> NBN connected
> Central ducted Vacuum system
> Huge lockable shed
> Dual water tanks
-Amenities near by
> Public transport 400m
> Aspley State Primary School 800m
> Aspley Hyper market 1.9km
> Chermside Shopping Centre 3.7km
> CBD 14km
> Airport 15km
Sadly the time has come for our owners to downsize, however with this presents a great opportunity to secure a dress circle locale with a colossal home to live in and enjoy.
Situated in one of Aspleys most tightly held enclaves this expansive family home offers a versatile floorplan perfect for the young and teenage families alike.
The extra large and rare 825sqm block boasts plenty of space for the kids to play despite the large footprint this home occupies, plus there is room for the tinnie, trailer, caravan and more with easy access.
This homes leafy locale is the perfect fusion of bush retreat and inner city convenience with the Aspley Hypermarket just 1 minute away and Westfield Chermside 3 minutes from your doorstep.
Spanning 2 light filled levels this home offers:
- 5 light filled bedrooms:
> The palatial master is perfect for those who enjoy their own space and enjoys air-conditioning, plantation shutters, carpet flooring, ceiling fan, massive his and hers walk-in-robe, luxurious ensuite, LED down lights and security screens
> Bedrooms 2, 3 & 4 feature carpet flooring, ceiling fans, built-in-robes and curtains
> Bedroom 5 located downstairs currently being used as a home office features 14mm NSW Spotted Gum hard wood flooring , extra high ceiling, security screens and roller blinds
-3 well-appointed bathrooms
> The ensuite features chic floor-to-ceiling tiles, large frameless walk through shower with detachable showerhead, generous vanity with Caesarstone benchtops, large edgeless vanity mirror, dual towel rails, and toilet
> The upstairs main bathroom features a large corner spa bath, shower, vanity with plenty of storage, gargantuan vanity mirror, towel rail and a separate toilet
> Conveniently located downstairs is bathroom 3 and enjoys a shower, toilet and vanity with storage
- A multitude of living spaces:
> The formal living/dining area boasts a colossal 4.7m high raked ceiling, 14mm NSW Spotted Gum hard wood flooring, air-conditioning, pendant lighting, tinted windows and security screens
> Bathed in natural light the open plan main living/dining area flows effortlessly to the kitchen and out to the dual outdoor entertaining areas. The extra high ceilings throughout add to the expansive nature of this home featuring, air-conditioning, ceiling fan, tiled flooring, roller blinds, security screens and led down lighting
> The sizable rumpus room currently being used as a pool room boasts a colossal 4.7m high raked ceiling, directional and pendant lighting, tiled flooring with access to one of the outdoor entertaining areas. This is the perfect place for media room, teenagers to enjoy their own space or as an informal living area
- Chefs Kitchen which joins seamlessly to the main living, dining and entertaining areas of the home
> Gargantuan concertina servery window with retractable flyscreen
> Miele 4 burner induction cooktop
> Miele rangehood
> Miele 600mm Oven
> Miele dishwasher
> Integrated Panasonic microwave
> Dual basin sink
> Glass splashback
> Loads of bench and cupboard space
> Laminex benchtops with integrated breakfast bar
- Outdoor entertaining will be a breeze thanks to the many outdoor entertaining options this home provides, from the large covered patio with access to the kitchen via the servery window with outdoor lighting, to the giant courtyard perfect for providing open air entertaining. All this teamed up to the kid and pet friendly yard encapsulates everything there is to love about our Queensland lifestyle making it the perfect space to relax and unwind with family and friends.
- Generous laundry featuring custom cabinetry, wash tub also boasting loads of bench and cupboard space
- Car accommodation is something this home has in spades with access for 3 plus vehicles featuring lockable garage with dual electric doors, carport as well as a large slab perfect for caravan or boat.
-This home also features
> 22 panel 6.4kw solar system with Wi-Fi inverter
> ADT security system back to base
> NBN connected
> Central ducted Vacuum system
> Huge lockable shed
> Dual water tanks
-Amenities near by
> Public transport 400m
> Aspley State Primary School 800m
> Aspley Hyper market 1.9km
> Chermside Shopping Centre 3.7km
> CBD 14km
> Airport 15km
Sadly the time has come for our owners to downsize, however with this presents a great opportunity to secure a dress circle locale with a colossal home to live in and enjoy.




















