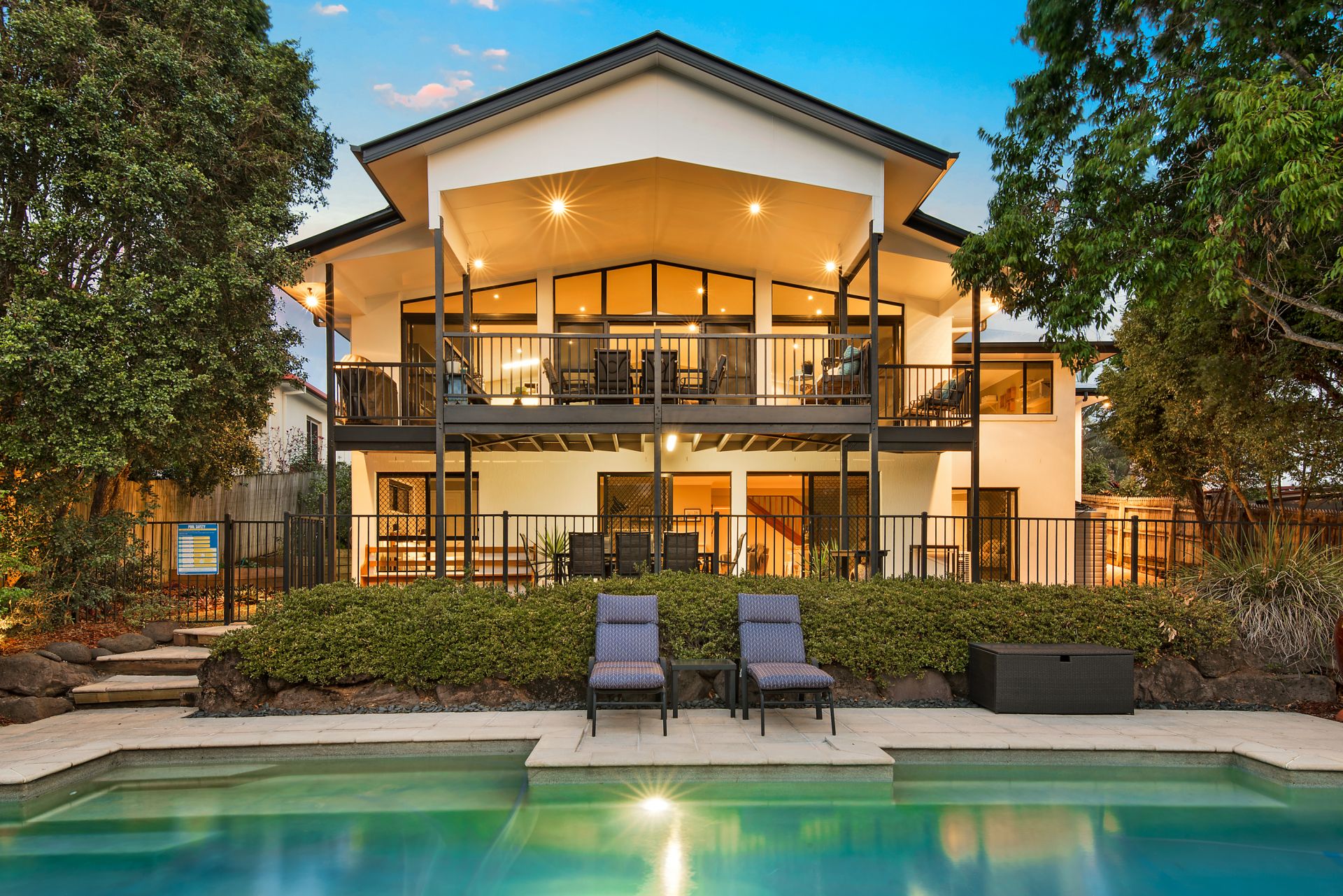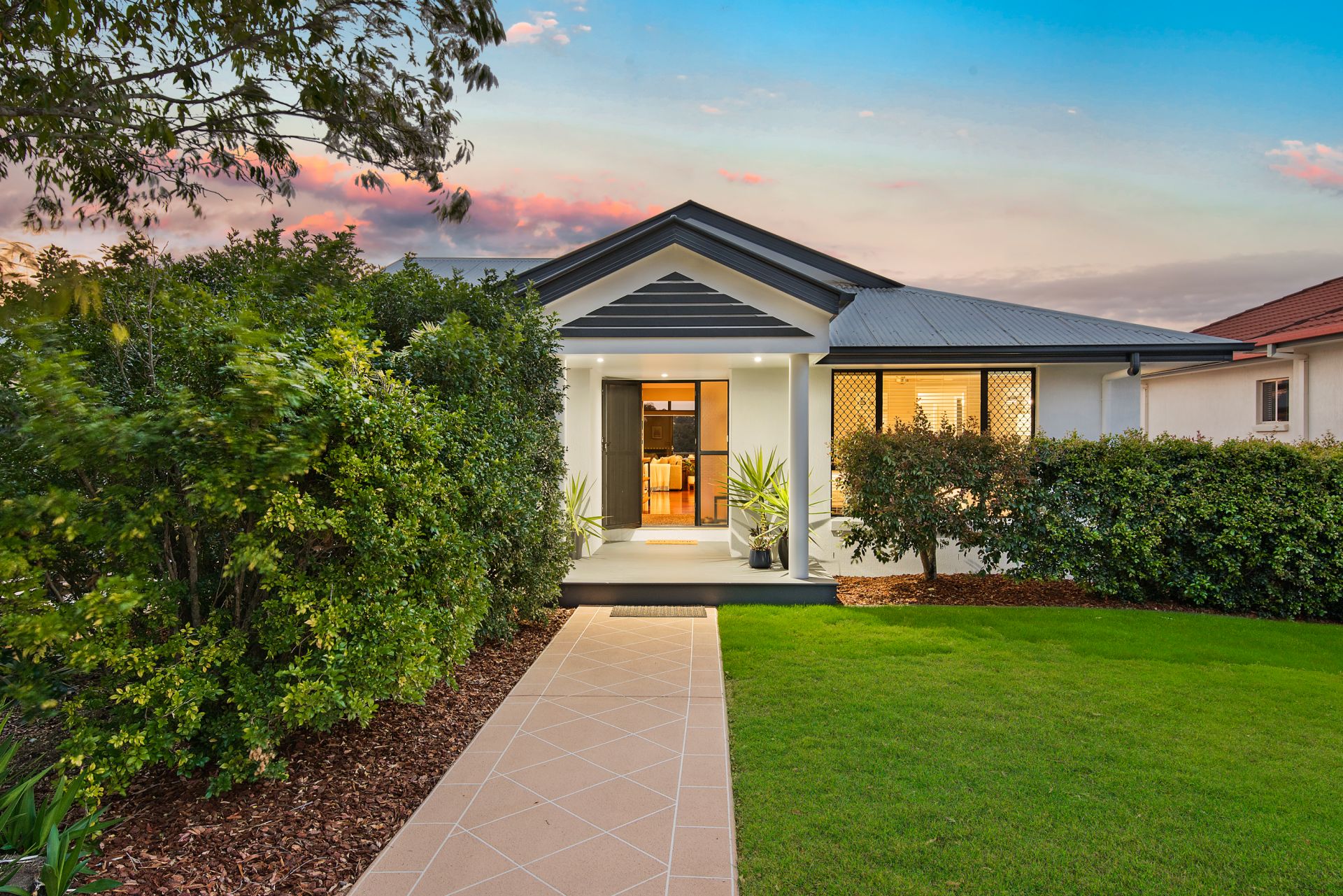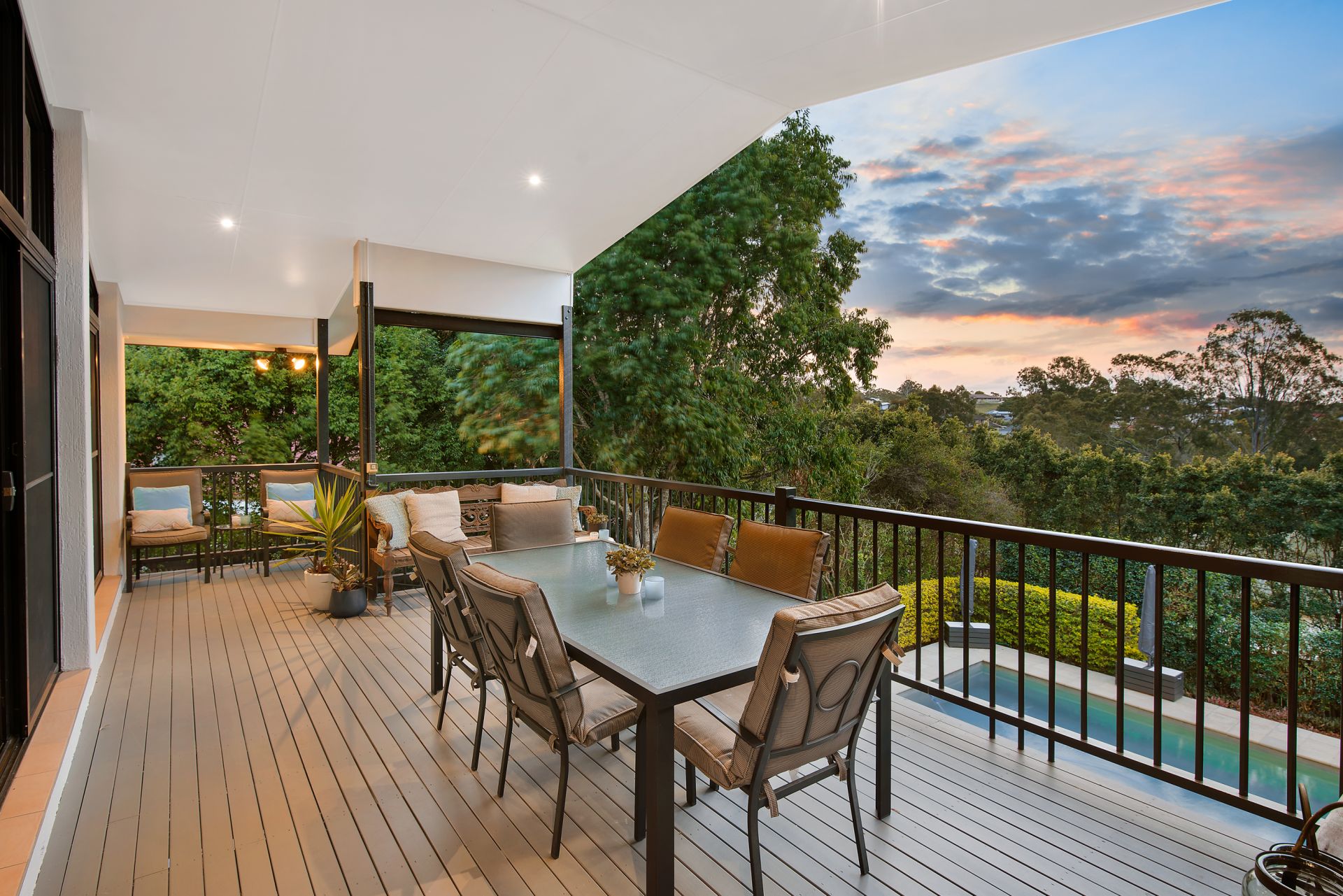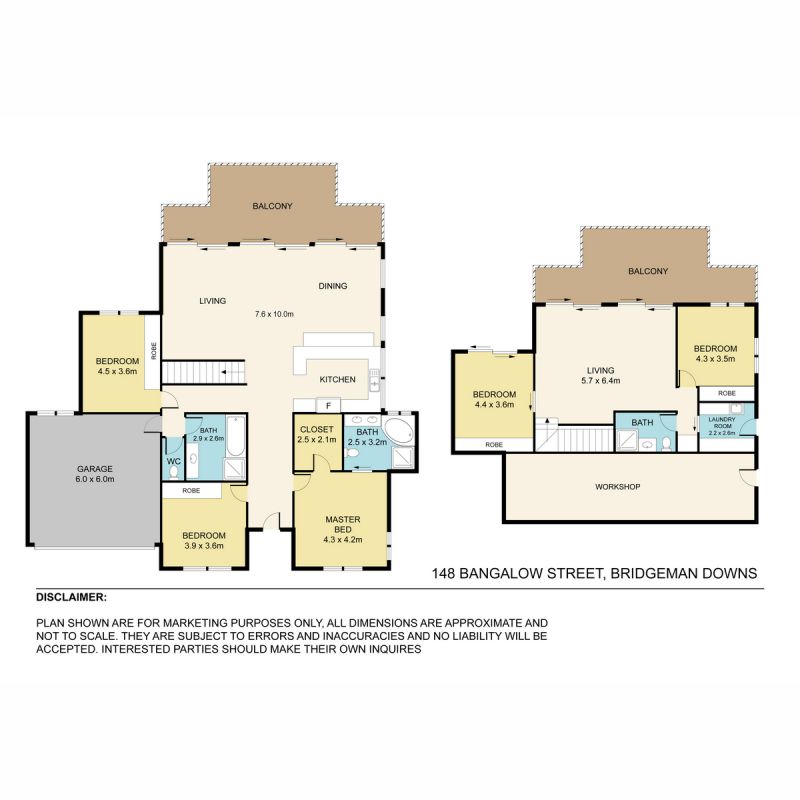Bridgeman Downs 148 Bangalow Street
5 3 2
Property Details
SOLD BY JOHN BRADLEY & TEAM BRADLEY - STONE ASPLEY
Spacious Executive Family Home in Highly Coveted Position
This outstanding executive family home was designed to cater for the large or extended family and to entertain on a scale that most could only dream of.
Located only a stone's throw away from hectares of parkland reserve, walking tracks, bike paths, childrens playgrounds, gym equipment, dog park and just moments to local shops and public transport options, you would be forgiven for forgetting you were only a short drive to Westfield Chermside and Brisbane Airport. This expansive double storey executive family home is situated on Bridgeman Downs' coveted Bangalow Street. Set on a huge 978m2 block and commanding a stately street presence, complimented by an elevated position in a peaceful & quiet tree lined street, this tremendous family home sets a standard of living from the moment you arrive.
Property Features:
- 978m2 elevated block
- NBN connected
- Incredible treetop views
- Semi dual living potential
- Security system
- Sparkling in-ground pool
- Gas hot water
- Large secure workshop/man cave
- Fully fenced
- Rain water tanks
- Great storage options
- Very quiet and private locale
-5 Bedrooms
> Bedroom one is the home's sprawling Master Bedroom. This light filled parents retreat is located upstairs and features plush carpet flooring, large ensuite, walk-in-wardrobe, air-conditioning, ceiling fan and security screens.
> Bedroom two, located upstairs features plush carpet flooring, built-in-wardrobe and security screens.
> Bedroom three, also located upstairs with a beautiful private leafy aspect features polished timber flooring, air-conditioning, ceiling fan, built-in-wardrobe and security screen.
> Bedrooms four & five are located downstairs and share the homes second living area. These rooms feature plush carpet flooring, ceiling fans, large built-in-wardrobes and security screens. Bedroom four also has access to the back yard via a glass sliding door.
-3 Bathrooms
> Bathroom one, the home's spacious main bathroom is located upstairs and features shower with detachable showerhead, separate bath, tiled flooring, large single vanity with large mirror above and separate toilet.
> Bathroom two is the ensuite to the master bedroom, featuring shower with detachable showerhead, separate deep-soaker spa bath, tiled flooring, his & hers double vanity with mirrored cabinetry above and toilet.
> Bathroom three, conveniently located downstairs features shower with detachable showerhead, tiled flooring, single vanity with mirror above and toilet
-The beautiful, centrally located chef's kitchen, with an abundance of natural light flooding through the floor to ceiling windows shares an open plan with the homes family room and dining area. Along with breathtaking views, features include;
> 5 burner gas cooktop
> Stone benchtops
> Plumbed fridge space
> Lots of storage and bench space
> Soft close cabinetry
> Breakfast bar seating x4
> Dishwasher
> Microwave
> Double sink
> Built-in wine rack
-The home features a variety of living, dining and entertaining areas to meet all of the family's needs.
> The large light filled upstairs living/family room conveniently shares an open plan with the home's dining area and kitchen. With stunning treetop views through the 3.35m high floor to ceiling windows, and access to the rear covered entertainment deck, it features polished timber flooring and split system air-conditioning.
> Downstairs is the home's second spacious living/family room featuring tiled flooring, split system air-conditioning, under-stair storage and access to the homes second undercover entertainment area and sparkling in-ground pool via glass sliding doors.
- Outdoor entertaining/living is available in spades with the undercover area overlooking the private backyard and beautiful in-ground pool, and covered deck above with views over the treetops, this home has it all to enjoying those warm summer days and entertain both friends and family.
- Internal laundry has been beautifully renovated with an abundance of bench space and lots of storage.
- The double lock-up garage features electric remote garage door with internal access.
This extensive family home encapsulates everything that Bridgeman Downs has to offer with an extensive list of nearby amenities including:
> 85m to Massive parkland connecting to reserve
> 1.4km to Aspley Hypermarket
> 3.8Km to Train station
> 3.15km to The Prince Charles Hospital and Holy Spirit Northside Private Hospital
> 3.4km to Westfield Chermside
> 11km to Brisbane CBD
With this home's location, aspect and long list of features it will not be available long so don't miss your opportunity to inspect this truly beautiful residence while you can. So call today and arrange a private inspection or make sure you pencil in the first weekend's open homes as a stately residence of this calibre will not be overlooked by the astute buyer.
Disclaimer
This property is being sold at auction or without a price and therefore a price guide cannot be provided. The website may have filtered the property into a price bracket for website functionality purposes.
This outstanding executive family home was designed to cater for the large or extended family and to entertain on a scale that most could only dream of.
Located only a stone's throw away from hectares of parkland reserve, walking tracks, bike paths, childrens playgrounds, gym equipment, dog park and just moments to local shops and public transport options, you would be forgiven for forgetting you were only a short drive to Westfield Chermside and Brisbane Airport. This expansive double storey executive family home is situated on Bridgeman Downs' coveted Bangalow Street. Set on a huge 978m2 block and commanding a stately street presence, complimented by an elevated position in a peaceful & quiet tree lined street, this tremendous family home sets a standard of living from the moment you arrive.
Property Features:
- 978m2 elevated block
- NBN connected
- Incredible treetop views
- Semi dual living potential
- Security system
- Sparkling in-ground pool
- Gas hot water
- Large secure workshop/man cave
- Fully fenced
- Rain water tanks
- Great storage options
- Very quiet and private locale
-5 Bedrooms
> Bedroom one is the home's sprawling Master Bedroom. This light filled parents retreat is located upstairs and features plush carpet flooring, large ensuite, walk-in-wardrobe, air-conditioning, ceiling fan and security screens.
> Bedroom two, located upstairs features plush carpet flooring, built-in-wardrobe and security screens.
> Bedroom three, also located upstairs with a beautiful private leafy aspect features polished timber flooring, air-conditioning, ceiling fan, built-in-wardrobe and security screen.
> Bedrooms four & five are located downstairs and share the homes second living area. These rooms feature plush carpet flooring, ceiling fans, large built-in-wardrobes and security screens. Bedroom four also has access to the back yard via a glass sliding door.
-3 Bathrooms
> Bathroom one, the home's spacious main bathroom is located upstairs and features shower with detachable showerhead, separate bath, tiled flooring, large single vanity with large mirror above and separate toilet.
> Bathroom two is the ensuite to the master bedroom, featuring shower with detachable showerhead, separate deep-soaker spa bath, tiled flooring, his & hers double vanity with mirrored cabinetry above and toilet.
> Bathroom three, conveniently located downstairs features shower with detachable showerhead, tiled flooring, single vanity with mirror above and toilet
-The beautiful, centrally located chef's kitchen, with an abundance of natural light flooding through the floor to ceiling windows shares an open plan with the homes family room and dining area. Along with breathtaking views, features include;
> 5 burner gas cooktop
> Stone benchtops
> Plumbed fridge space
> Lots of storage and bench space
> Soft close cabinetry
> Breakfast bar seating x4
> Dishwasher
> Microwave
> Double sink
> Built-in wine rack
-The home features a variety of living, dining and entertaining areas to meet all of the family's needs.
> The large light filled upstairs living/family room conveniently shares an open plan with the home's dining area and kitchen. With stunning treetop views through the 3.35m high floor to ceiling windows, and access to the rear covered entertainment deck, it features polished timber flooring and split system air-conditioning.
> Downstairs is the home's second spacious living/family room featuring tiled flooring, split system air-conditioning, under-stair storage and access to the homes second undercover entertainment area and sparkling in-ground pool via glass sliding doors.
- Outdoor entertaining/living is available in spades with the undercover area overlooking the private backyard and beautiful in-ground pool, and covered deck above with views over the treetops, this home has it all to enjoying those warm summer days and entertain both friends and family.
- Internal laundry has been beautifully renovated with an abundance of bench space and lots of storage.
- The double lock-up garage features electric remote garage door with internal access.
This extensive family home encapsulates everything that Bridgeman Downs has to offer with an extensive list of nearby amenities including:
> 85m to Massive parkland connecting to reserve
> 1.4km to Aspley Hypermarket
> 3.8Km to Train station
> 3.15km to The Prince Charles Hospital and Holy Spirit Northside Private Hospital
> 3.4km to Westfield Chermside
> 11km to Brisbane CBD
With this home's location, aspect and long list of features it will not be available long so don't miss your opportunity to inspect this truly beautiful residence while you can. So call today and arrange a private inspection or make sure you pencil in the first weekend's open homes as a stately residence of this calibre will not be overlooked by the astute buyer.
Disclaimer
This property is being sold at auction or without a price and therefore a price guide cannot be provided. The website may have filtered the property into a price bracket for website functionality purposes.
































