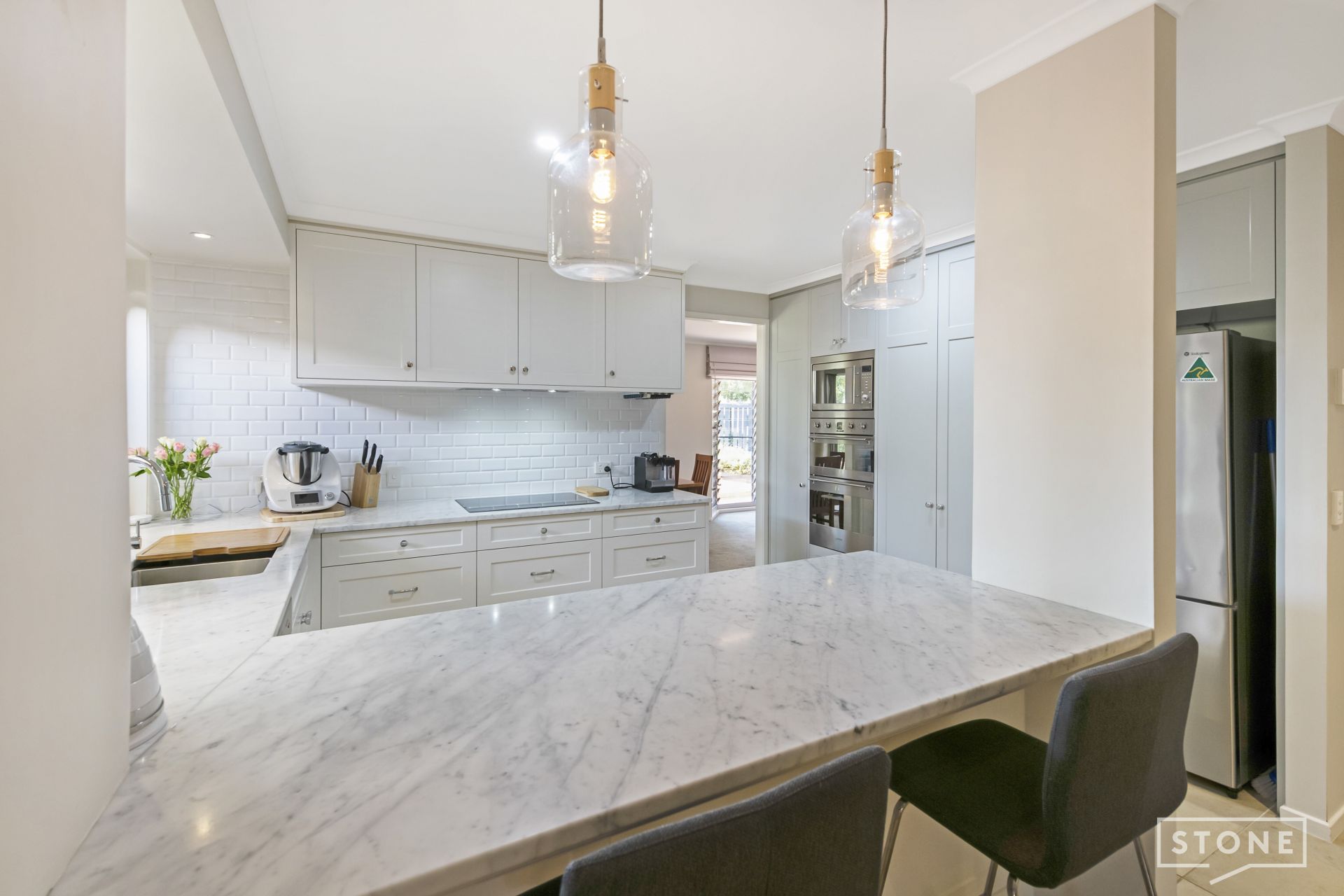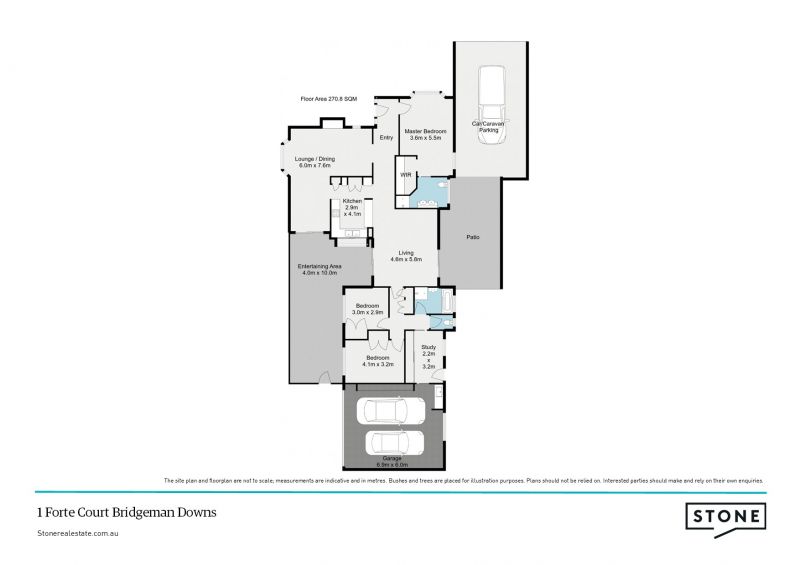Bridgeman Downs 1 Forte Court
3 2 3
Property Details
Spacious lowset
A true rarity in one of Bridgeman Downs most secluded pockets, with a
peaceful & private aspect this beautifully renovated lowset brick home has a
striking design that will fit your family's needs. Boasting a floorplan that is as
functional as it is stylish, with living set across a single level & enjoying
beautiful breezes from the incredible outdoor entertaining area.
- Beautifully kept, low maintenance 733m2 corner block
- 3 bedrooms + dedicated study, with incredible private outdoor living
- Side access with parking for caravan, trailer or boat
- Stunningly renovated kitchen and bathrooms
- Multiple living areas to accommodate the whole family
- Open wood burning fireplace in the formal living area
- Ducted air-conditioning, ducted vacuum, Foxtel and NBN connection
- Remote entry double garage, great storage options
This home offers:
Three bedrooms
- Bedroom one is the home's master bedroom and features a beautifully renovated en-suite, large bay window with roll-down blinds, carpeted flooring, split system air-conditioning and walk-in-robe with built-in storage.
- Bedrooms two and three all feature carpeted flooring, ducted air-conditioning, built-in-robes and security mesh screens.
Two bathrooms
- Bathroom one is the home's main bathroom featuring tiled flooring, shower, separate deep-soaker bath, single vanity with marble benchtop, soft-close cabinetry and separate toilet
- Bathroom two is the beautiful en-suite to the master bedroom. This bathroom features tiled flooring, walk-in shower with rainfall showerhead, double vanity, soft-close cabinetry and toilet.
The stunningly renovated kitchen conveniently opens out into the home's living room and has easy access to the home's formal dining and lounge. With a servery to the large outdoor entertainment area, it is perfectly positioned to entertain all year round. It features:
- Tiled flooring
- Marble benchtops
- Breakfast bar seating x2
- Ample bench and cupboard space
- Dual sink
- Smeg 4 burner induction cooktop
- Smeg integrated dishwasher
- Smeg dual ovens with built-in microwave
- Servery with pull-down flyscreen
Living/Entertaining
The home features an abundance of living, dining and entertaining areas to meet all of the family's needs including:
- Living room that shares an open plan living environment with the home's kitchen. It features tiled flooring, ducted air-conditioning, allows access to both the front and rear outdoor entertaining areas and security screens
- Combined formal lounge and dining rooms feature carpeted flooring, ducted air-conditioning and open wood burning fireplace.
- Home office features carpeted flooring, ducted air-conditioning, built-in cabinetry, huge amount of cupboard storage and access to the back yard and double garage.
- The huge covered outdoor entertainment area at the front of the home is beautifully located behind the high fence for that added privacy. Overlooking the spacious yard with low maintenance gardens and easy access to the home's kitchen from the large servery, it is the perfect place to enjoy the beautiful Queensland summers.
- The rear covered entertainment area provides that element of privacy and protection from the elements to be enjoyed all year round.
- Side access to the back yard with hardtop parking for a caravan, trailer or boat
- Double lock up garage with single remote door features a large amount of built-in storage and internal access to the home.
Nearby amenities:
- 336m to Bus Stop – Ridley Rd
- 938m to Carseldine Central Shopping Centre
- 2.1km to Aspley Hypermarket
- 2.6km to Train Station - Carseldine
- 3.5km to St Paul's School
- 4.7km to Westfield Chermside
- 4.9km to The Prince Charles Hospital and St Vincent's Private Hospital Northside
- 13.4km to Brisbane CBD
Council rates: $479.27pq approx.
Homes with potential like this don't become available often so call John from Stone Real Estate today and arrange a private inspection or make sure you pencil in this weekend's open homes.
Disclaimer
This property is being sold by auction or without a price and therefore a price guide cannot be provided. The website may have filtered the property into a price bracket for website functionality purposes.
peaceful & private aspect this beautifully renovated lowset brick home has a
striking design that will fit your family's needs. Boasting a floorplan that is as
functional as it is stylish, with living set across a single level & enjoying
beautiful breezes from the incredible outdoor entertaining area.
- Beautifully kept, low maintenance 733m2 corner block
- 3 bedrooms + dedicated study, with incredible private outdoor living
- Side access with parking for caravan, trailer or boat
- Stunningly renovated kitchen and bathrooms
- Multiple living areas to accommodate the whole family
- Open wood burning fireplace in the formal living area
- Ducted air-conditioning, ducted vacuum, Foxtel and NBN connection
- Remote entry double garage, great storage options
This home offers:
Three bedrooms
- Bedroom one is the home's master bedroom and features a beautifully renovated en-suite, large bay window with roll-down blinds, carpeted flooring, split system air-conditioning and walk-in-robe with built-in storage.
- Bedrooms two and three all feature carpeted flooring, ducted air-conditioning, built-in-robes and security mesh screens.
Two bathrooms
- Bathroom one is the home's main bathroom featuring tiled flooring, shower, separate deep-soaker bath, single vanity with marble benchtop, soft-close cabinetry and separate toilet
- Bathroom two is the beautiful en-suite to the master bedroom. This bathroom features tiled flooring, walk-in shower with rainfall showerhead, double vanity, soft-close cabinetry and toilet.
The stunningly renovated kitchen conveniently opens out into the home's living room and has easy access to the home's formal dining and lounge. With a servery to the large outdoor entertainment area, it is perfectly positioned to entertain all year round. It features:
- Tiled flooring
- Marble benchtops
- Breakfast bar seating x2
- Ample bench and cupboard space
- Dual sink
- Smeg 4 burner induction cooktop
- Smeg integrated dishwasher
- Smeg dual ovens with built-in microwave
- Servery with pull-down flyscreen
Living/Entertaining
The home features an abundance of living, dining and entertaining areas to meet all of the family's needs including:
- Living room that shares an open plan living environment with the home's kitchen. It features tiled flooring, ducted air-conditioning, allows access to both the front and rear outdoor entertaining areas and security screens
- Combined formal lounge and dining rooms feature carpeted flooring, ducted air-conditioning and open wood burning fireplace.
- Home office features carpeted flooring, ducted air-conditioning, built-in cabinetry, huge amount of cupboard storage and access to the back yard and double garage.
- The huge covered outdoor entertainment area at the front of the home is beautifully located behind the high fence for that added privacy. Overlooking the spacious yard with low maintenance gardens and easy access to the home's kitchen from the large servery, it is the perfect place to enjoy the beautiful Queensland summers.
- The rear covered entertainment area provides that element of privacy and protection from the elements to be enjoyed all year round.
- Side access to the back yard with hardtop parking for a caravan, trailer or boat
- Double lock up garage with single remote door features a large amount of built-in storage and internal access to the home.
Nearby amenities:
- 336m to Bus Stop – Ridley Rd
- 938m to Carseldine Central Shopping Centre
- 2.1km to Aspley Hypermarket
- 2.6km to Train Station - Carseldine
- 3.5km to St Paul's School
- 4.7km to Westfield Chermside
- 4.9km to The Prince Charles Hospital and St Vincent's Private Hospital Northside
- 13.4km to Brisbane CBD
Council rates: $479.27pq approx.
Homes with potential like this don't become available often so call John from Stone Real Estate today and arrange a private inspection or make sure you pencil in this weekend's open homes.
Disclaimer
This property is being sold by auction or without a price and therefore a price guide cannot be provided. The website may have filtered the property into a price bracket for website functionality purposes.
































