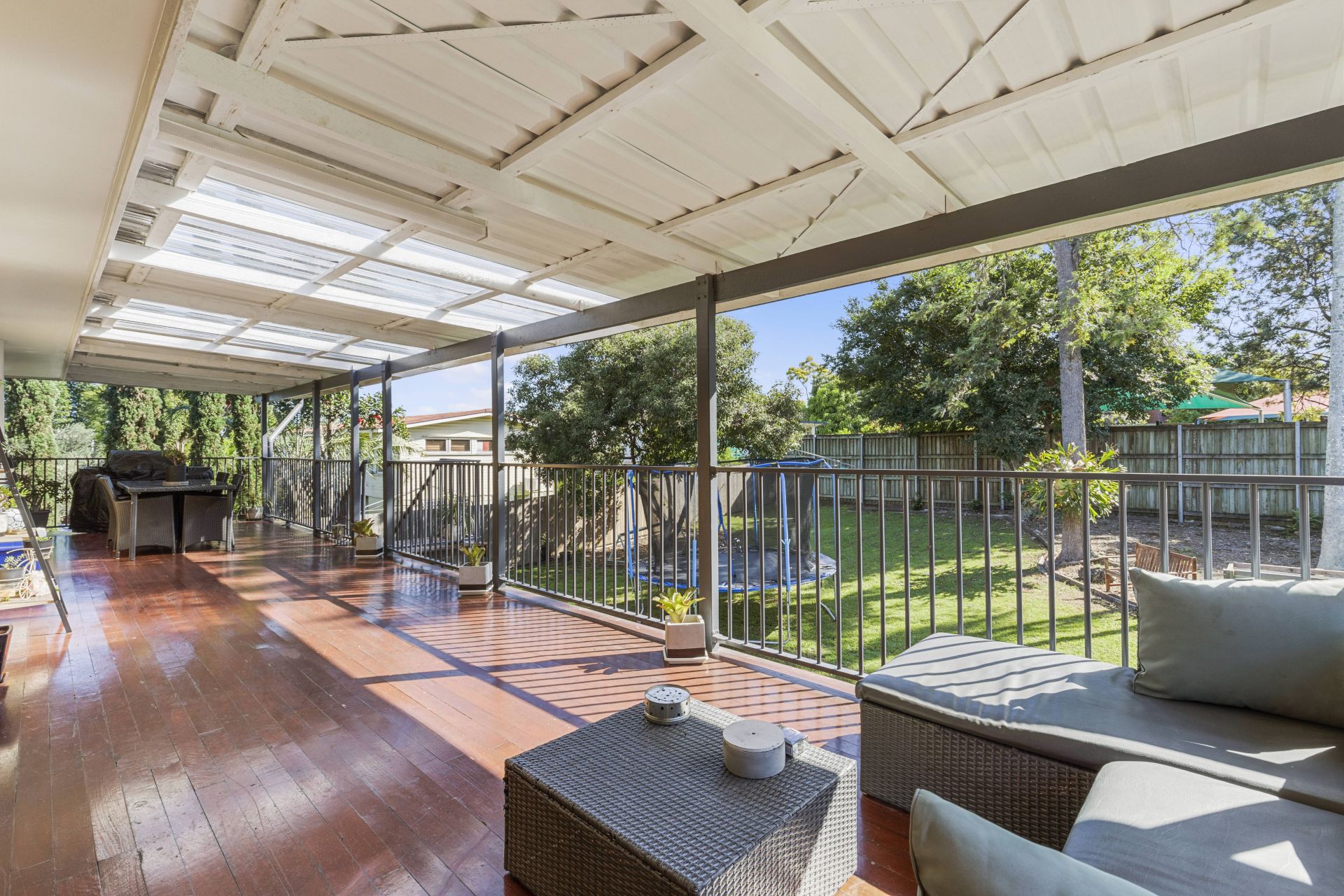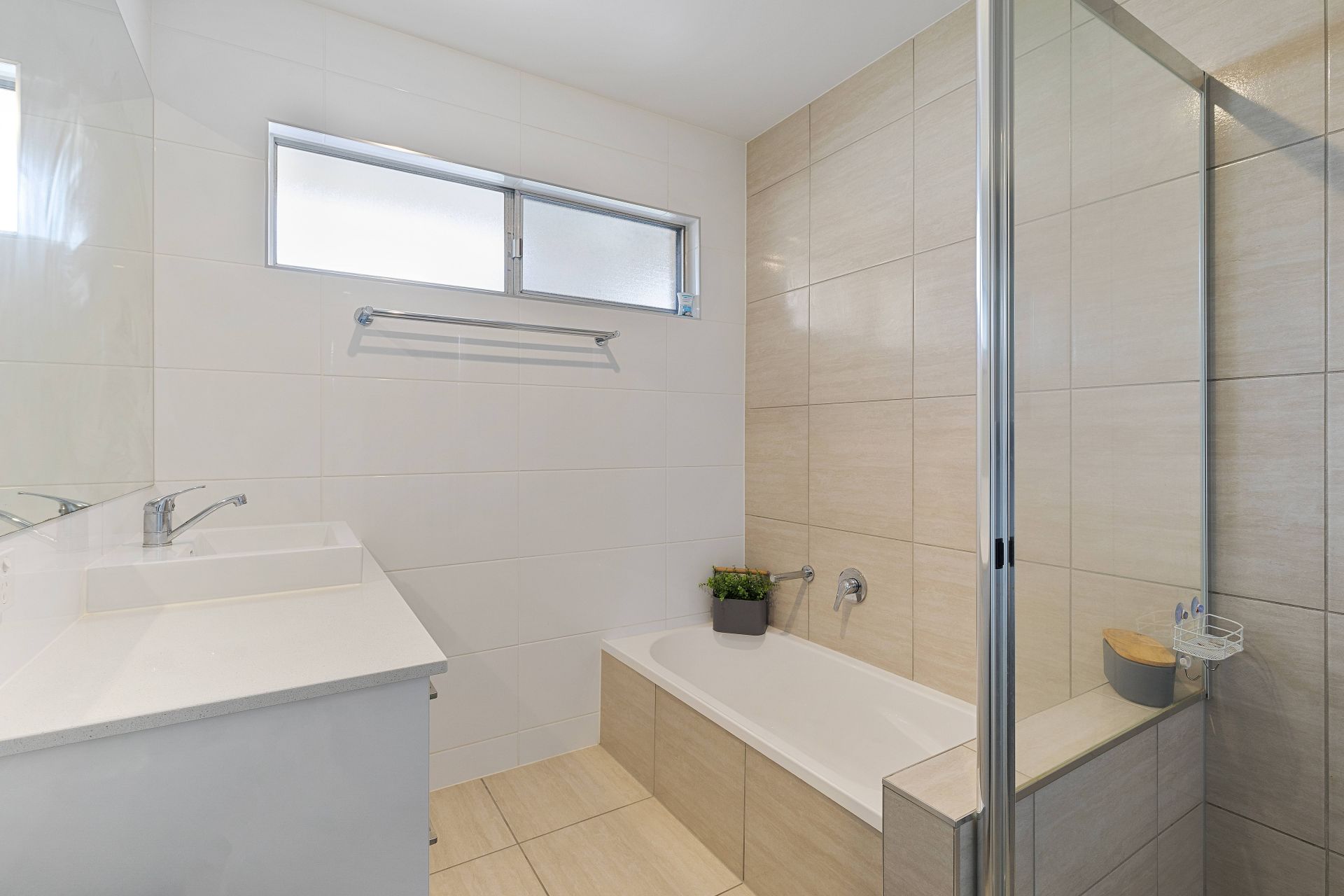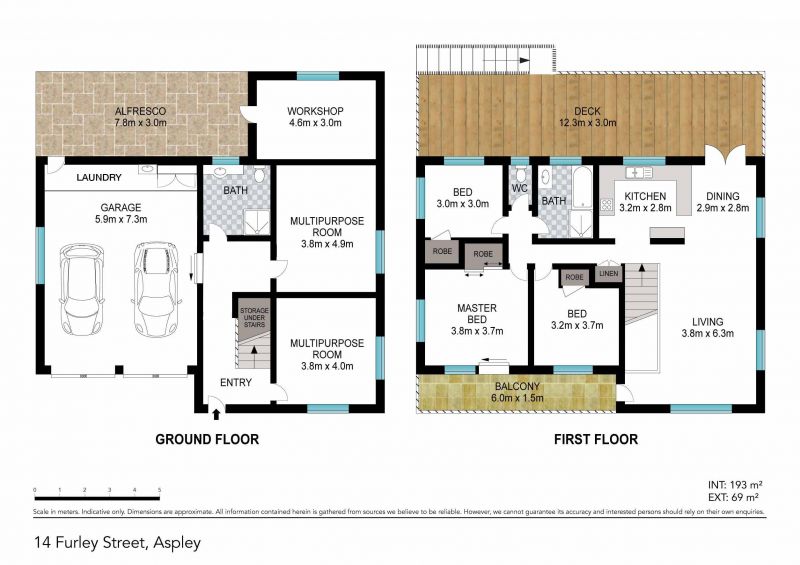Aspley 14 Furley Street
3 2 2
Property Details
DECKED OUT! 2 Levels of Family Living!
Situated in one of Aspley's most tightly held streets just seconds to shops, transport, restaurants and more, this HUGE double storey brick home has enjoyed an extensive renovation.
Whether you are looking for a "no brainer" investment or a generous family home in the highly sought-after Aspley East State School catchment, this home nails the brief and offers:
- 3 spacious Bedrooms upstairs:
> Bedroom 1/master is a light filled space offering rich timber flooring, ceiling fan, traditional windows, security mesh, dual layered roller blinds (solid and sheer), mirror faced built-in wardrobes and access to the front balcony
> Bedrooms 2 & 3 feature rich timber flooring, ceiling fans, traditional windows, security mesh, dual layered roller blinds (solid and sheer) and built-in wardrobes
- 2 large Utility Rooms down stairs:
> Utility room 1 whilst being just shy of legal height is currently being used as a home gym boasting VJ ceiling, LED down lighting, dual layered roller blinds (solid and sheer), traditional windows, security mesh and carpet flooring
> Utility room 2 whilst being just shy of legal height is currently being used as an additional bedroom boasting VJ ceiling, LED down lighting, dual layered roller blinds (solid and sheer), traditional windows, security mesh and carpet flooring
- 2 well-appointed Bathrooms:
> The main bathroom located upstairs boasts chic floor-to-ceiling tiles, separate bathtub, large shower with wall niche, detachable shower head, single top mounted basin, stone topped vanity with plenty of storage, large frameless mirror, towel rack and light/heater/extractor combo
> The second bathroom located downstairs boasts chic floor-to-ceiling tiles, large shower, detachable shower head, single top mounted basin, stone topped vanity with plenty of storage, large frameless mirror, dual towel rack and light
- A multitude of Living Spaces:
> The combined lounge/dining area, conveniently located on the top level of the home boasts rich timber floors, split system air-conditioning, dual layered roller blinds (solid and sheer), traditional windows, security mesh, LED down lights and with access to the gargantuan entertaining deck out the back offers a seamless flow of living space
- Chefs Kitchen:
> 20mm Caesar stone benchtops
> 4 burner electric cooktop
> 600mm stainless-steel oven
> Recessed rangehood
> Large stainless-steel dual basin sink
> Tile Splashback
> Loads of bench and cupboard space
> LED down lighting throughout
> Traditional windows with security mesh
> The outdoor entertaining areas encapsulate everything there is to love about our Queensland lifestyle, from the large covered timber deck featuring outdoor lighting, outdoor power point and elevated position to the additional tiled patio area downstairs, both giving you views over the kid/pet friendly backyard, making them the perfect spaces to relax and unwind with family and friends
- Additional large lock up storage room downstairs- accessed externally
- Car accommodation is something this home has in spades with access for 2 vehicles thanks to a dual lockable garage with electric doors also boasting internal access as-well-as access to the laundry and backyard
- Amenities near by:
> Public transport (bus stop) 275m
> Robinson Rd shopping centre 495m
> Aspley State Primary School 550m
> Aspley Hypermarket 600m
> Aspley East State School 617m
> Aspley State High School 1.4km
> Rainbow Lorikeet Park 1.4km
> St. Dympna's Primary School 1.4km
> Kidspace playground 2km
> Westfield Chermside 2.1km
- Short drive to:
> Airport 10.8 km
> CBD 11.2 km
Make no mistake, our owners are committed to an immediate result so move fast to inspect this weekend!
Disclaimer
This property is being sold by auction or without a price and therefore a price guide cannot be provided. The website may have filtered the property into a price bracket for website functionality purposes.
Whether you are looking for a "no brainer" investment or a generous family home in the highly sought-after Aspley East State School catchment, this home nails the brief and offers:
- 3 spacious Bedrooms upstairs:
> Bedroom 1/master is a light filled space offering rich timber flooring, ceiling fan, traditional windows, security mesh, dual layered roller blinds (solid and sheer), mirror faced built-in wardrobes and access to the front balcony
> Bedrooms 2 & 3 feature rich timber flooring, ceiling fans, traditional windows, security mesh, dual layered roller blinds (solid and sheer) and built-in wardrobes
- 2 large Utility Rooms down stairs:
> Utility room 1 whilst being just shy of legal height is currently being used as a home gym boasting VJ ceiling, LED down lighting, dual layered roller blinds (solid and sheer), traditional windows, security mesh and carpet flooring
> Utility room 2 whilst being just shy of legal height is currently being used as an additional bedroom boasting VJ ceiling, LED down lighting, dual layered roller blinds (solid and sheer), traditional windows, security mesh and carpet flooring
- 2 well-appointed Bathrooms:
> The main bathroom located upstairs boasts chic floor-to-ceiling tiles, separate bathtub, large shower with wall niche, detachable shower head, single top mounted basin, stone topped vanity with plenty of storage, large frameless mirror, towel rack and light/heater/extractor combo
> The second bathroom located downstairs boasts chic floor-to-ceiling tiles, large shower, detachable shower head, single top mounted basin, stone topped vanity with plenty of storage, large frameless mirror, dual towel rack and light
- A multitude of Living Spaces:
> The combined lounge/dining area, conveniently located on the top level of the home boasts rich timber floors, split system air-conditioning, dual layered roller blinds (solid and sheer), traditional windows, security mesh, LED down lights and with access to the gargantuan entertaining deck out the back offers a seamless flow of living space
- Chefs Kitchen:
> 20mm Caesar stone benchtops
> 4 burner electric cooktop
> 600mm stainless-steel oven
> Recessed rangehood
> Large stainless-steel dual basin sink
> Tile Splashback
> Loads of bench and cupboard space
> LED down lighting throughout
> Traditional windows with security mesh
> The outdoor entertaining areas encapsulate everything there is to love about our Queensland lifestyle, from the large covered timber deck featuring outdoor lighting, outdoor power point and elevated position to the additional tiled patio area downstairs, both giving you views over the kid/pet friendly backyard, making them the perfect spaces to relax and unwind with family and friends
- Additional large lock up storage room downstairs- accessed externally
- Car accommodation is something this home has in spades with access for 2 vehicles thanks to a dual lockable garage with electric doors also boasting internal access as-well-as access to the laundry and backyard
- Amenities near by:
> Public transport (bus stop) 275m
> Robinson Rd shopping centre 495m
> Aspley State Primary School 550m
> Aspley Hypermarket 600m
> Aspley East State School 617m
> Aspley State High School 1.4km
> Rainbow Lorikeet Park 1.4km
> St. Dympna's Primary School 1.4km
> Kidspace playground 2km
> Westfield Chermside 2.1km
- Short drive to:
> Airport 10.8 km
> CBD 11.2 km
Make no mistake, our owners are committed to an immediate result so move fast to inspect this weekend!
Disclaimer
This property is being sold by auction or without a price and therefore a price guide cannot be provided. The website may have filtered the property into a price bracket for website functionality purposes.
Meet The Agents
Bedroom 1/master is a light filled space offering rich timber flooring, ceiling fan, traditional windows, security mesh, dual layered roller blinds (solid and sheer), mirror faced built-in wardrobes and access to the front balcony
> Bedrooms 2 & 3 feature rich timber flooring, ceiling fans, traditional windows, security mesh, dual layered roller blinds (solid and sheer) and built-in wardrobes
- 2 large Utility Rooms down stairs:
> Utility room 1 whilst being just shy of legal height is currently being used as a home gym boasting VJ ceiling, LED down lighting, dual layered roller blinds (solid and sheer), traditional windows, security mesh and carpet flooring
> Utility room 2 whilst being just shy of legal height is currently being used as an additional bedroom boasting VJ ceiling, LED down lighting, dual layered roller blinds (solid and sheer), traditional windows, security mesh and carpet flooring
- 2 well-appointed Bathrooms:
> The main bathroom located upstairs boasts chic floor-to-ceiling tiles, separate bathtub, large shower with wall niche, detachable shower head, single top mounted basin, stone topped vanity with plenty of storage, large frameless mirror, towel rack and light/heater/extractor combo
> The second bathroom located downstairs boasts chic floor-to-ceiling tiles, large shower, detachable shower head, single top mounted basin, stone topped vanity with plenty of storage, large frameless mirror, dual towel rack and light
- A multitude of Living Spaces:
> The combined lounge/dining area, conveniently located on the top level of the home boasts rich timber floors, split system air-conditioning, dual layered roller blinds (solid and sheer), traditional windows, security mesh, LED down lights and with access to the gargantuan entertaining deck out the back offers a seamless flow of living space
- Chefs Kitchen:
> 20mm Caesar stone benchtops
> 4 burner electric cooktop
> 600mm stainless-steel oven
> Recessed rangehood
> Large stainless-steel dual basin sink
> Tile Splashback
> Loads of bench and cupboard space
> LED down lighting throughout
> Traditional windows with security mesh
> The outdoor entertaining areas encapsulate everything there is to love about our Queensland lifestyle, from the large covered timber deck featuring outdoor lighting, outdoor power point and elevated position to the additional tiled patio area downstairs, both giving you views over the kid/pet friendly backyard, making them the perfect spaces to relax and unwind with family and friends
- Additional large lock up storage room downstairs- accessed externally
- Car accommodation is something this home has in spades with access for 2 vehicles thanks to a dual lockable garage with electric doors also boasting internal access as-well-as access to the laundry and backyard
- Amenities near by:
> Public transport (bus stop) 275m
> Robinson Rd shopping centre 495m
> Aspley State Primary School 550m
> Aspley Hypermarket 600m
> Aspley East State School 617m
> Aspley State High School 1.4km
> Rainbow Lorikeet Park 1.4km
> St. Dympna's Primary School 1.4km
> Kidspace playground 2km
> Westfield Chermside 2.1km
- Short drive to:
> Airport 10.8 km
> CBD 11.2 km
Make no mistake, our owners are committed to an immediate result so move fast to inspect this weekend!
Disclaimer
This property is being sold by auction or without a price and therefore a price guide cannot be provided. The website may have filtered the property into a price bracket for website functionality purposes." />


















