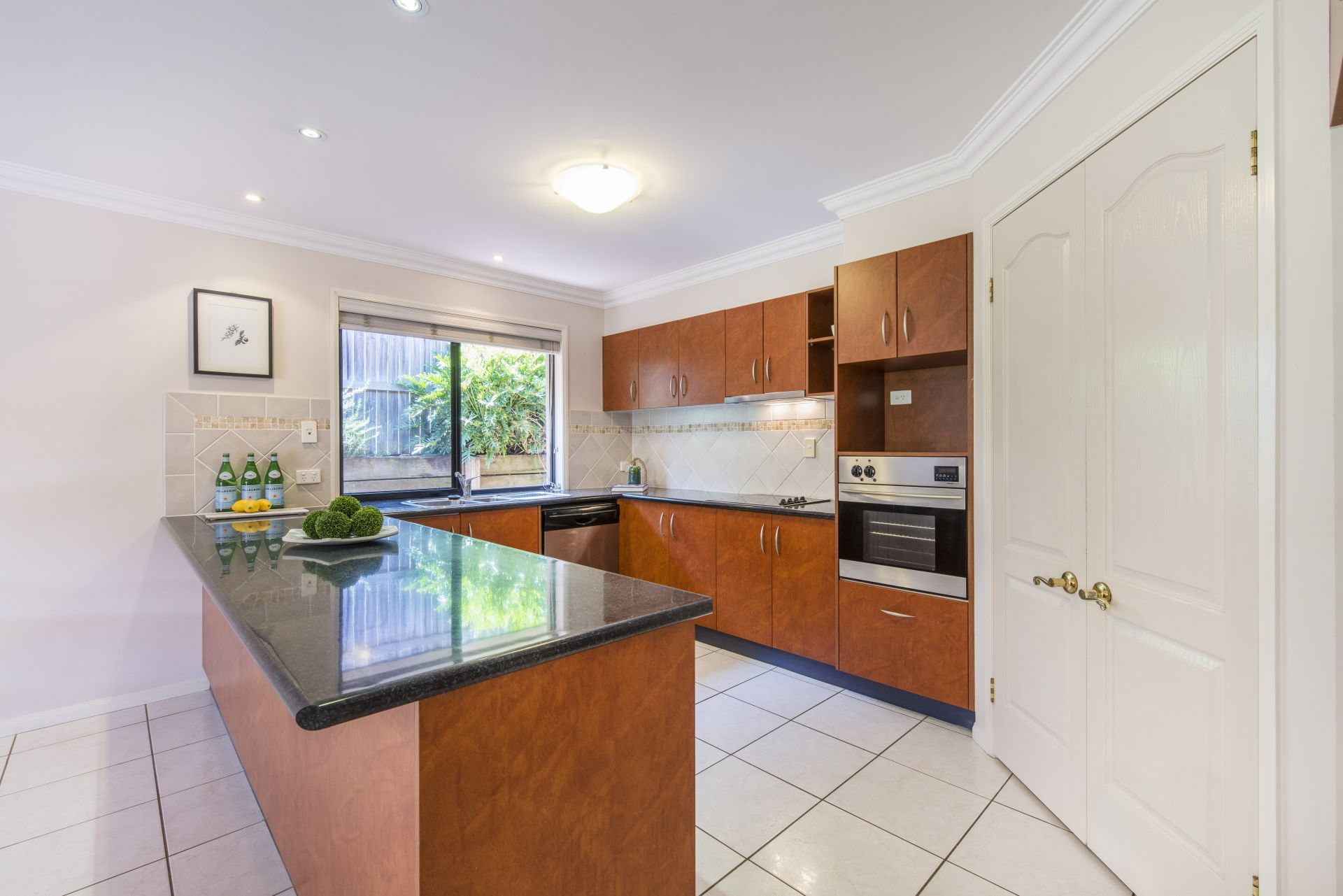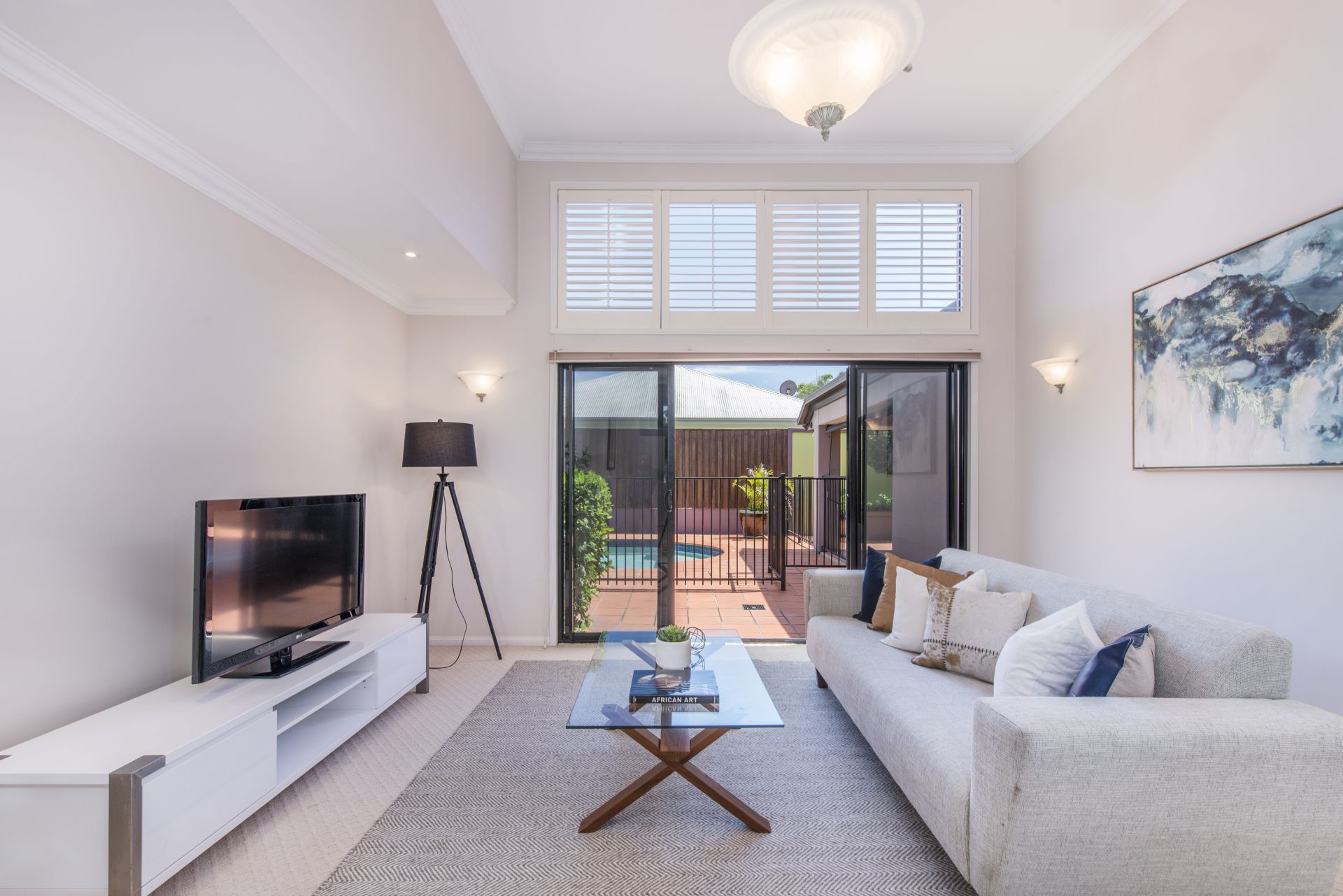Bridgeman Downs 11 Dicaprio Circuit
4 2 2
Property Details
'SOLD BY JOHN BRADLEY & TEAM BRADLEY - STONE ASPLEY'
From the moment you arrive and walk through the manicured gardens to the home's feature double doors and beyond to the formal entry foyer with soaring 3.6m ceilings, hallway with custom picture/art recesses, it becomes evident how much love, care and thought has gone into creating this spectacular modern family abode.
Designed with the Queensland lifestyle in mind and taking advantage of the backyard pool and undercover entertaining areas the living and dining areas flow effortlessly out into the extra-large entertainers' space which overlooks the swimming pool and yard, making supervising the family a breeze. This stunning home is located in one of the most sought after pockets of exclusive Bridgeman Downs. Located amongst bushland reserve and large hidden family parks, only a short walk from local shops and public transport, only minutes to Chermside shopping centre, this home sets a standard of living from the moment you arrive.
Property features:
- Security System
- Intercom to front door
- Ducted Vacuum
- Beautiful outdoor living spaces overlooking the pool
- Only a few steps to massive Goldberg Place Park
- Located within Chermside Hill reserve
- NBN
- 4 bedrooms
Bedroom one is the homes Master suite. This light filled room has views out over, and access to the pool and features;
> Ensuite
> Carpeted flooring
> Split system air-conditioning
> Ceiling fan
> Generous walk-in wardrobe
> Curtains and blinds
> Security mesh
Bedrooms two, three and four offer plenty of natural light and features include;
> Carpeted flooring
> Ceiling fan
> Built-in wardrobe
> Blinds
> Plantation shutters (bed 4)
> Security mesh
- Two bathrooms
Bathroom one is the homes main bathroom. Features include;
> Shower
> Separate bath
> Single vanity with large mirror above and storage under
> Blinds
> Separate toilet
Bathroom two is the ensuite to the master bedroom. This spacious and open bathroom features;
> Large shower
> Deep soaker spa bath
> Double his & hers vanity with large mirror above and storage under
> Blinds
> Separate toilet
- The open plan chef's kitchen is perfectly located to prepare meals and entertain guests with ease. Overlooking the outdoor area, family and dining areas, it features:
> Lots of storage
> Dishwasher
> Abundance of bench space
> Stainless appliances
> Oversized fridge cavity
> Walk-in pantry
> Insinkerator
> Breakfast bar seating for 4
- The multitude of living areas can accommodate any size family.
Stately formal lounge with soaring ceiling is filled with natural light and is the perfect place to entertain guests in comfort while enjoying a view out over the sparkling pool and features;
> Carpeted flooring
> 3.6m high ceiling
> Plantation shutters
> Blinds
> Security mesh
> Access to pool area through large glass sliding door
The formal dining is located next to the formal lounge this light filled space with soaring 3.6m ceilings overlooks the pool and is perfect for the entertainer within.
Family and meals areas share an open plan environment with the homes kitchen and features;
> Tiled flooring
> Split system air-conditioning
> Ceiling fan
> Security mesh
> Roll down blind
> Access to covered outdoor entertaining area through large glass sliding door
The outdoor and very private undercover entertaining area is located overlooking the sparkling in-ground pool and is the perfect place to sit and relax with friends while watching the kids play with access to kitchen for ease of entertaining.
This extensive family home has been built with ease of living in mind and extra features include;
- Double lockup garage with storage space and shelving
- Laundry with plenty of cupboard and bench space, and direct access to the outside hanging area.
- Water tank with pump
- Fully fenced yard
From the moment you enter the lobby of this home t is obvious how far above the rest this residence truly sits.
To truly appreciate the intricate details and features of this home you must inspect, so call today and arrange a private inspection or make sure you pencil in the first weekend's open homes as a stately residence of this calibre will not be overlooked by the astute buyer.
Disclaimer
This property is being sold by auction or without a price and therefore a price guide can not be provided. The website may have filtered the property into a price bracket for website functionality purposes.
Designed with the Queensland lifestyle in mind and taking advantage of the backyard pool and undercover entertaining areas the living and dining areas flow effortlessly out into the extra-large entertainers' space which overlooks the swimming pool and yard, making supervising the family a breeze. This stunning home is located in one of the most sought after pockets of exclusive Bridgeman Downs. Located amongst bushland reserve and large hidden family parks, only a short walk from local shops and public transport, only minutes to Chermside shopping centre, this home sets a standard of living from the moment you arrive.
Property features:
- Security System
- Intercom to front door
- Ducted Vacuum
- Beautiful outdoor living spaces overlooking the pool
- Only a few steps to massive Goldberg Place Park
- Located within Chermside Hill reserve
- NBN
- 4 bedrooms
Bedroom one is the homes Master suite. This light filled room has views out over, and access to the pool and features;
> Ensuite
> Carpeted flooring
> Split system air-conditioning
> Ceiling fan
> Generous walk-in wardrobe
> Curtains and blinds
> Security mesh
Bedrooms two, three and four offer plenty of natural light and features include;
> Carpeted flooring
> Ceiling fan
> Built-in wardrobe
> Blinds
> Plantation shutters (bed 4)
> Security mesh
- Two bathrooms
Bathroom one is the homes main bathroom. Features include;
> Shower
> Separate bath
> Single vanity with large mirror above and storage under
> Blinds
> Separate toilet
Bathroom two is the ensuite to the master bedroom. This spacious and open bathroom features;
> Large shower
> Deep soaker spa bath
> Double his & hers vanity with large mirror above and storage under
> Blinds
> Separate toilet
- The open plan chef's kitchen is perfectly located to prepare meals and entertain guests with ease. Overlooking the outdoor area, family and dining areas, it features:
> Lots of storage
> Dishwasher
> Abundance of bench space
> Stainless appliances
> Oversized fridge cavity
> Walk-in pantry
> Insinkerator
> Breakfast bar seating for 4
- The multitude of living areas can accommodate any size family.
Stately formal lounge with soaring ceiling is filled with natural light and is the perfect place to entertain guests in comfort while enjoying a view out over the sparkling pool and features;
> Carpeted flooring
> 3.6m high ceiling
> Plantation shutters
> Blinds
> Security mesh
> Access to pool area through large glass sliding door
The formal dining is located next to the formal lounge this light filled space with soaring 3.6m ceilings overlooks the pool and is perfect for the entertainer within.
Family and meals areas share an open plan environment with the homes kitchen and features;
> Tiled flooring
> Split system air-conditioning
> Ceiling fan
> Security mesh
> Roll down blind
> Access to covered outdoor entertaining area through large glass sliding door
The outdoor and very private undercover entertaining area is located overlooking the sparkling in-ground pool and is the perfect place to sit and relax with friends while watching the kids play with access to kitchen for ease of entertaining.
This extensive family home has been built with ease of living in mind and extra features include;
- Double lockup garage with storage space and shelving
- Laundry with plenty of cupboard and bench space, and direct access to the outside hanging area.
- Water tank with pump
- Fully fenced yard
From the moment you enter the lobby of this home t is obvious how far above the rest this residence truly sits.
To truly appreciate the intricate details and features of this home you must inspect, so call today and arrange a private inspection or make sure you pencil in the first weekend's open homes as a stately residence of this calibre will not be overlooked by the astute buyer.
Disclaimer
This property is being sold by auction or without a price and therefore a price guide can not be provided. The website may have filtered the property into a price bracket for website functionality purposes.


















