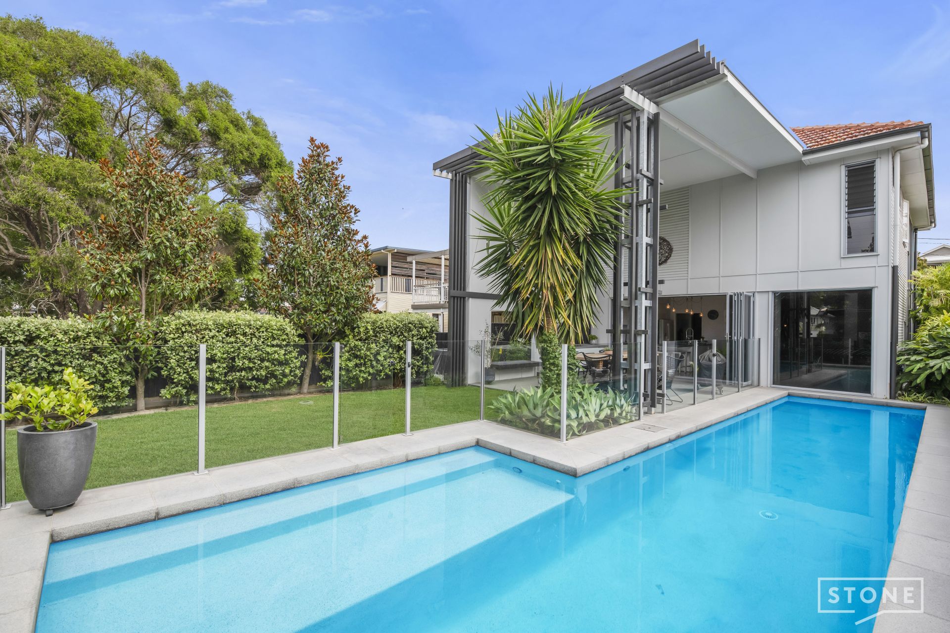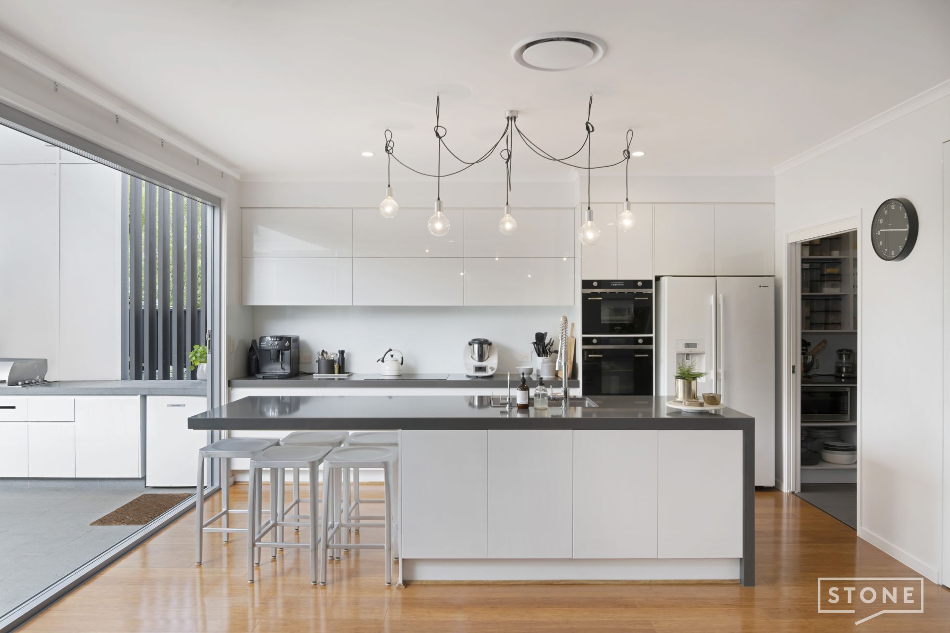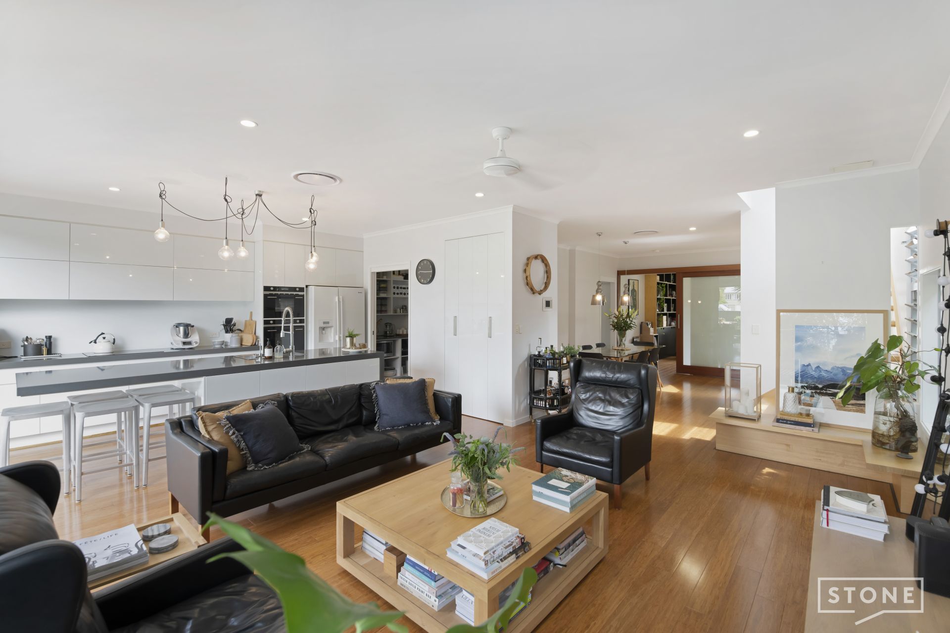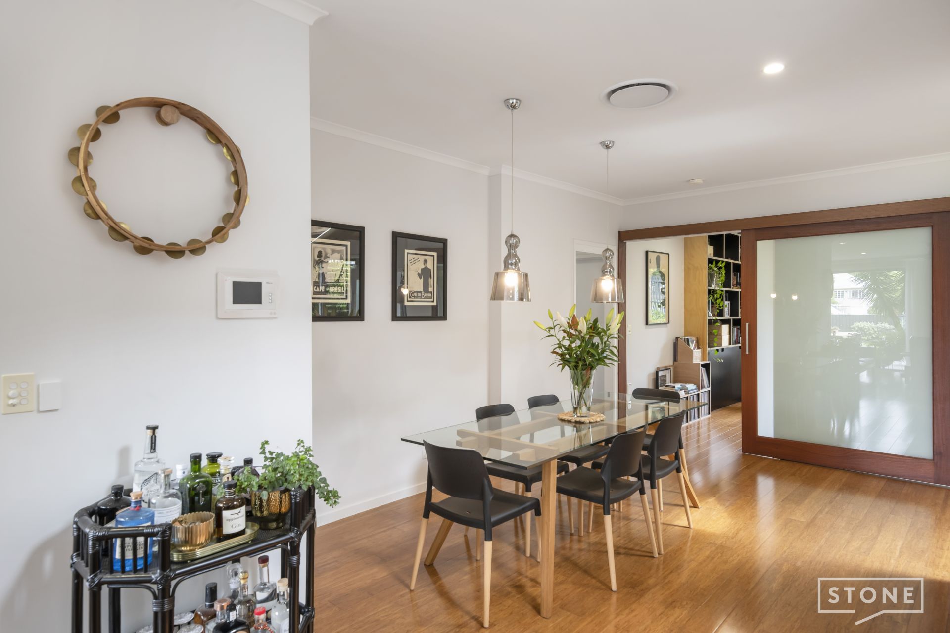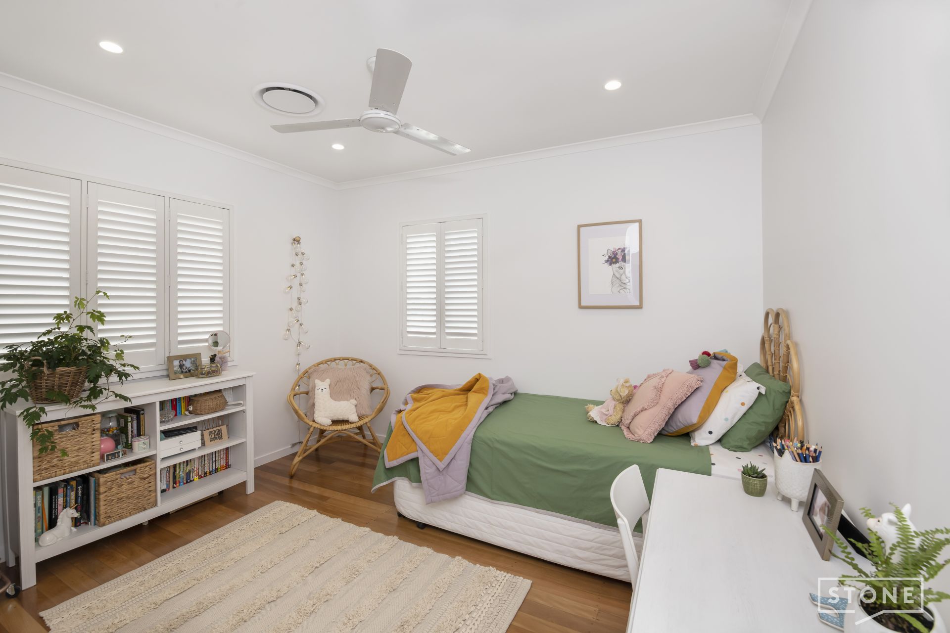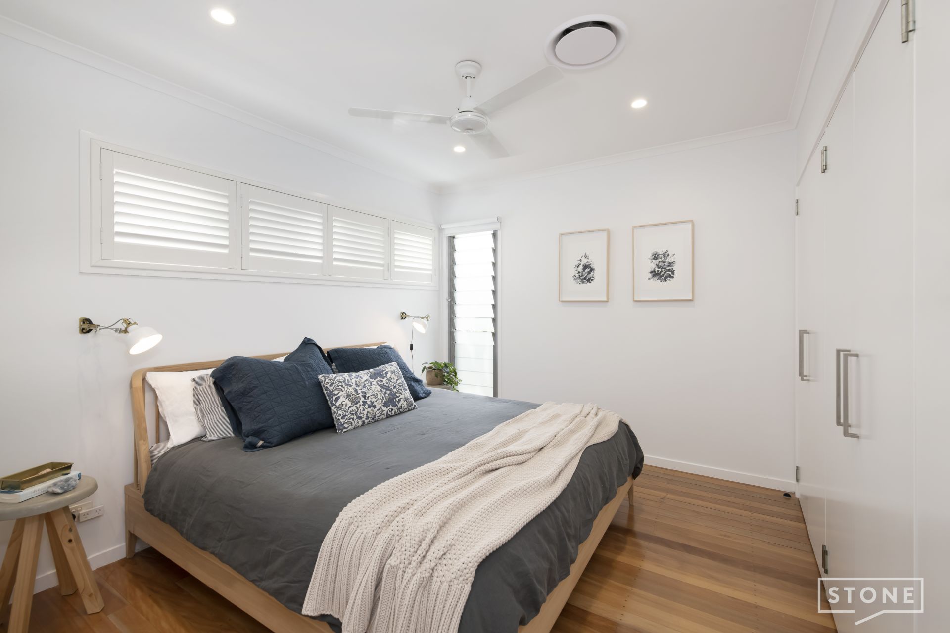Wavell Heights 54 Taylor Street
5 2 2
Property Details
Parkside Masterpiece
Situated 130m from Maggs St Park and 80m to Bristol Rd Park this architecturally designed home fuses the best of outdoor living and luxe design.
Perfect for the young and teenage families alike, just seconds to both Wavell State High and OLA Catholic primary, this impeccably crafted abode's indoor and outdoor areas join seamlessly.
- Architecturally designed
- Sleek ultra-modern kitchen
- Chic 2.5 bathrooms
- Fully networked with Cat 5 cabling throughout
- Flexible floorplan perfect families of every stage in life
- Huge entertaining possibilities
- Blue chip position
- Immaculate glistening in-ground pool
- 5 spacious Bedrooms:
> The master located on the top level is perfect for those who enjoy their own space, boasting ducted Fujitsu air-conditioning, extra-high ceilings, ceiling fan, rich timber flooring, plantation shutters, roller blind, LED down-lights, sliding + louver windows, gargantuan built-in-robes plus a luxurious ensuite
> Bedrooms 2, 3 and 4 located on the top level enjoy ducted Fujitsu air-conditioning, extra-high ceilings, built-in-robes, plantation shutters, rich timber flooring, LED down-lights, ceiling fans and casement windows
> Bedroom 5 located on the entry level enjoys ducted Fujitsu air-conditioning, extra-high ceilings, built-in-cabinetry with shelves, roller blinds, rich bamboo flooring, LED down-lights, ceiling fan, casement windows and over-sized frosted glass sliding door
- 2.5 chic Bathrooms:
> The master ensuite located on the top level boasts chic floor to ceiling tiles, large screened shower , dual shower heads (detachable + rain drop), generous sized stone top vanity with top-mounted basin, mirror faced medicine cabinet with plenty of storage, dual towel racks, LED down-lights, exhaust fan, toilet, and plantation shutters
> The main bathroom located on the top level boasts chic floor to ceiling tiles, large screened shower with detachable shower head, full sized bathtub, over-sized trough basin with dual faucets, mirror faced medicine cabinet with plenty of storage, dual towel racks (heated + standard), LED down-lights, exhaust fan, toilet, and frosted louver windows
> Separate powder room located on the entry level featuring single basin with custom black tapware, frameless vanity mirror, hand towel hook and LED down-lights
- A multitude of Living spaces:
> The open plan main living/dining areas flow effortlessly to the kitchen and out to the covered outdoor entertaining area and sparkling in-ground pool. The extra-high ceilings add to the expansive nature of the home, boasting rich bamboo flooring, Fujitsu ducted air-conditioning, Veri Shade curtains, combination of modern windows (louver + fixed + vertical casement), over-sized glass bi-fold doors as-well-as pendant and LED down-lights throughout
> Located on entry level is a concealed study nook
> Located on the top level is a sitting area with custom cabinetry, LED down lighting and rich timber flooring
- Sleek ultra-modern Kitchen with:
> Stone benchtops (60mm in the kitchen + 20mm in the European butler's pantry)
> Smeg 4 burner induction cooktop
> Smeg recessed stainless-steel rangehood
> Smeg 600mm wall oven
> Smeg 600mm steam oven
> Bosch stainless-steel dishwasher
> Double basin under mounted stainless-steel sink
> Large island bench with built-in breakfast bar with waterfall bench top
> Glass splashback
> Large walk-through butler pantry
> Extra-wide plumbed fridge cavity (suitable for double door fridges)
> Prime position overlooking the living, dining and outdoor entertaining spaces
> Pendant + LED down lighting
- Outdoor entertaining will be a breeze thanks to the covered patio boasting a custom outdoor kitchen (with 60mm stone bench tops + cabinetry + Electrolux built-in BBQ + bar fridge), re-purposed Victorian country fence and barb wire pendants and outdoor lighting. All this teamed up with the glistening in-ground pool and the fully fenced kid/pet friendly low maintenance yard, encapsulates everything there is to love about our Queensland lifestyle making it the perfect space to relax and unwind with family and friends
- Generous laundry located in the European butler's pantry featuring custom cabinetry, 20mm stone bench tops, wash tub, tiled flooring, tiled splash back and boasting loads of bench cupboard and hanging space
- Car accommodation is something this home has in spades, with a single car garage featuring electric roller door and single carport with electric gate creating a secure compound
- This property also features:
> Automated Fujitsu ducted air-conditioning with central control as well as apple/android based controls
> Automated video intercom system with electric locking entrance gate
> Electric carport gate creating a secure compound
> Fully networked with Cat 5 cabling throughout
> NBN connected
> 3x Foxtel ports
- Council rates: $475.71pq approx.
With a position second to none and an incredibly thoughtful luxe renovation this will be snapped up in no time so move fast!
Disclaimer
This property is being sold by auction or without a price and therefore a price guide cannot be provided. The website may have filtered the property into a price bracket for website functionality purposes.
Perfect for the young and teenage families alike, just seconds to both Wavell State High and OLA Catholic primary, this impeccably crafted abode's indoor and outdoor areas join seamlessly.
- Architecturally designed
- Sleek ultra-modern kitchen
- Chic 2.5 bathrooms
- Fully networked with Cat 5 cabling throughout
- Flexible floorplan perfect families of every stage in life
- Huge entertaining possibilities
- Blue chip position
- Immaculate glistening in-ground pool
- 5 spacious Bedrooms:
> The master located on the top level is perfect for those who enjoy their own space, boasting ducted Fujitsu air-conditioning, extra-high ceilings, ceiling fan, rich timber flooring, plantation shutters, roller blind, LED down-lights, sliding + louver windows, gargantuan built-in-robes plus a luxurious ensuite
> Bedrooms 2, 3 and 4 located on the top level enjoy ducted Fujitsu air-conditioning, extra-high ceilings, built-in-robes, plantation shutters, rich timber flooring, LED down-lights, ceiling fans and casement windows
> Bedroom 5 located on the entry level enjoys ducted Fujitsu air-conditioning, extra-high ceilings, built-in-cabinetry with shelves, roller blinds, rich bamboo flooring, LED down-lights, ceiling fan, casement windows and over-sized frosted glass sliding door
- 2.5 chic Bathrooms:
> The master ensuite located on the top level boasts chic floor to ceiling tiles, large screened shower , dual shower heads (detachable + rain drop), generous sized stone top vanity with top-mounted basin, mirror faced medicine cabinet with plenty of storage, dual towel racks, LED down-lights, exhaust fan, toilet, and plantation shutters
> The main bathroom located on the top level boasts chic floor to ceiling tiles, large screened shower with detachable shower head, full sized bathtub, over-sized trough basin with dual faucets, mirror faced medicine cabinet with plenty of storage, dual towel racks (heated + standard), LED down-lights, exhaust fan, toilet, and frosted louver windows
> Separate powder room located on the entry level featuring single basin with custom black tapware, frameless vanity mirror, hand towel hook and LED down-lights
- A multitude of Living spaces:
> The open plan main living/dining areas flow effortlessly to the kitchen and out to the covered outdoor entertaining area and sparkling in-ground pool. The extra-high ceilings add to the expansive nature of the home, boasting rich bamboo flooring, Fujitsu ducted air-conditioning, Veri Shade curtains, combination of modern windows (louver + fixed + vertical casement), over-sized glass bi-fold doors as-well-as pendant and LED down-lights throughout
> Located on entry level is a concealed study nook
> Located on the top level is a sitting area with custom cabinetry, LED down lighting and rich timber flooring
- Sleek ultra-modern Kitchen with:
> Stone benchtops (60mm in the kitchen + 20mm in the European butler's pantry)
> Smeg 4 burner induction cooktop
> Smeg recessed stainless-steel rangehood
> Smeg 600mm wall oven
> Smeg 600mm steam oven
> Bosch stainless-steel dishwasher
> Double basin under mounted stainless-steel sink
> Large island bench with built-in breakfast bar with waterfall bench top
> Glass splashback
> Large walk-through butler pantry
> Extra-wide plumbed fridge cavity (suitable for double door fridges)
> Prime position overlooking the living, dining and outdoor entertaining spaces
> Pendant + LED down lighting
- Outdoor entertaining will be a breeze thanks to the covered patio boasting a custom outdoor kitchen (with 60mm stone bench tops + cabinetry + Electrolux built-in BBQ + bar fridge), re-purposed Victorian country fence and barb wire pendants and outdoor lighting. All this teamed up with the glistening in-ground pool and the fully fenced kid/pet friendly low maintenance yard, encapsulates everything there is to love about our Queensland lifestyle making it the perfect space to relax and unwind with family and friends
- Generous laundry located in the European butler's pantry featuring custom cabinetry, 20mm stone bench tops, wash tub, tiled flooring, tiled splash back and boasting loads of bench cupboard and hanging space
- Car accommodation is something this home has in spades, with a single car garage featuring electric roller door and single carport with electric gate creating a secure compound
- This property also features:
> Automated Fujitsu ducted air-conditioning with central control as well as apple/android based controls
> Automated video intercom system with electric locking entrance gate
> Electric carport gate creating a secure compound
> Fully networked with Cat 5 cabling throughout
> NBN connected
> 3x Foxtel ports
- Council rates: $475.71pq approx.
With a position second to none and an incredibly thoughtful luxe renovation this will be snapped up in no time so move fast!
Disclaimer
This property is being sold by auction or without a price and therefore a price guide cannot be provided. The website may have filtered the property into a price bracket for website functionality purposes.

