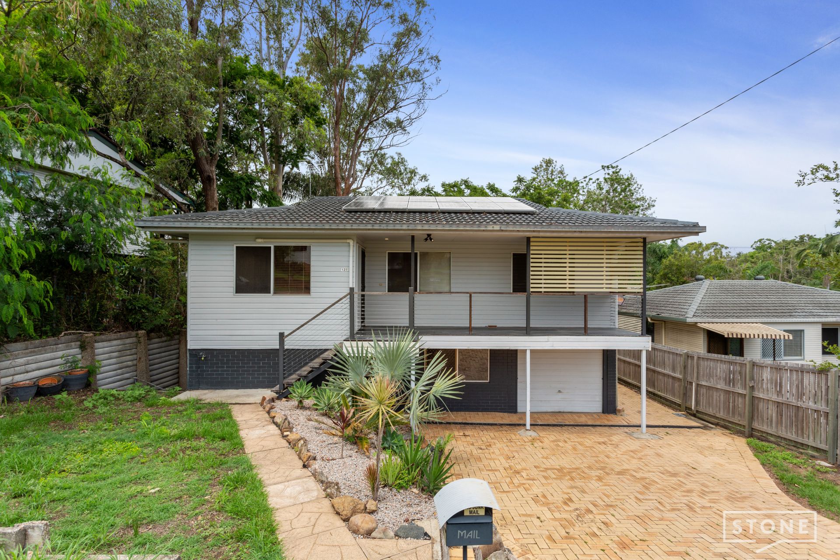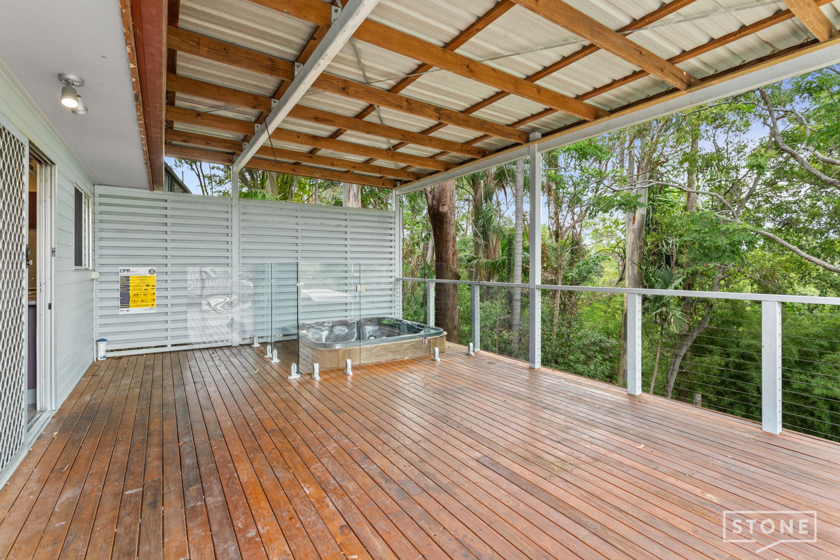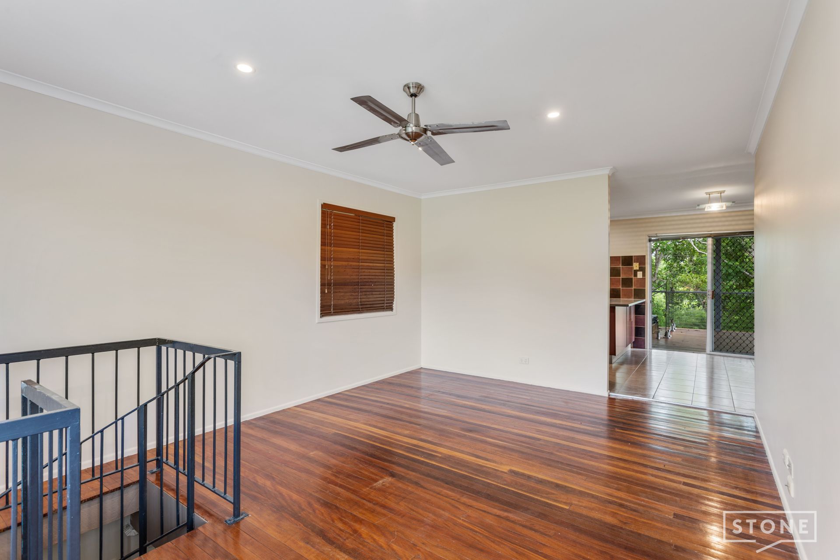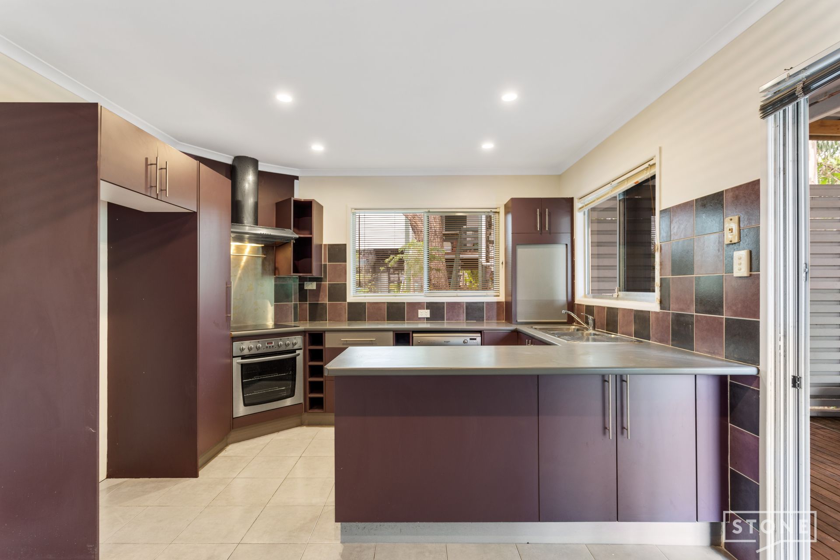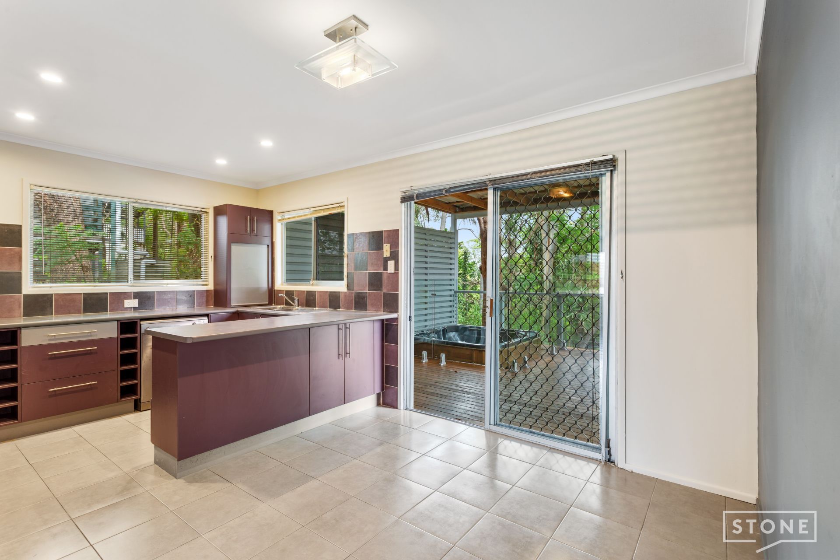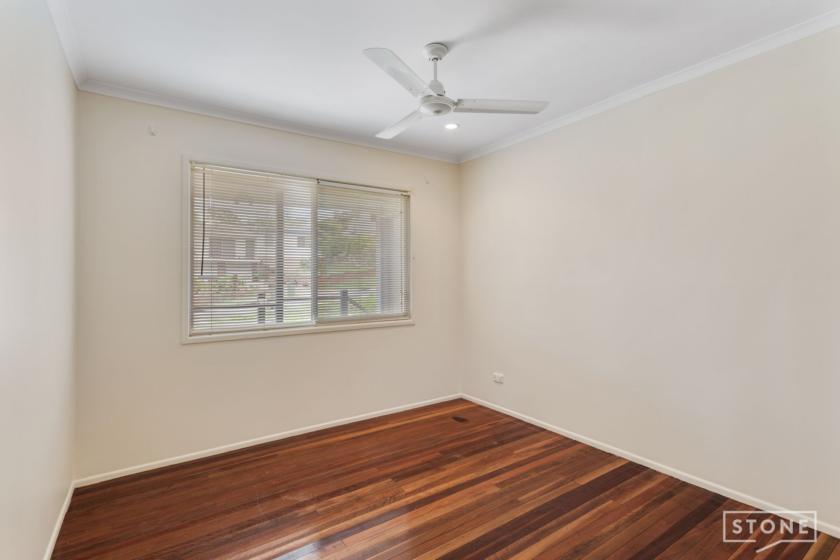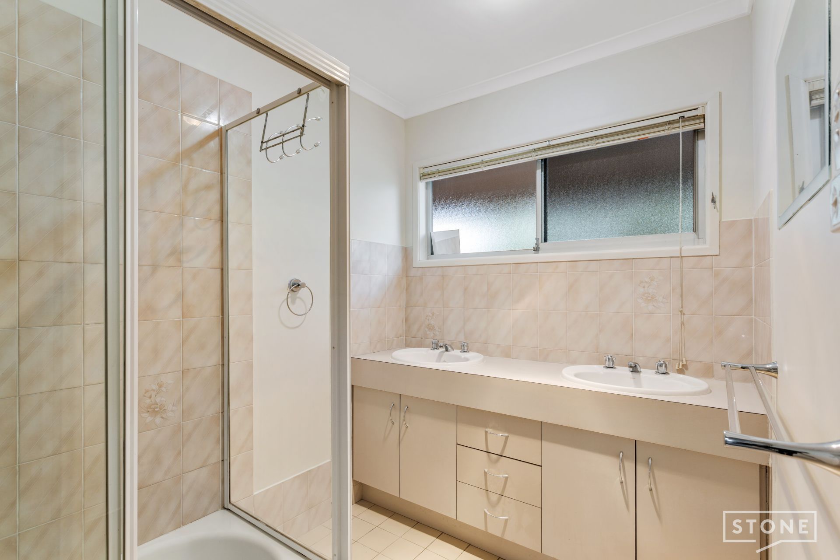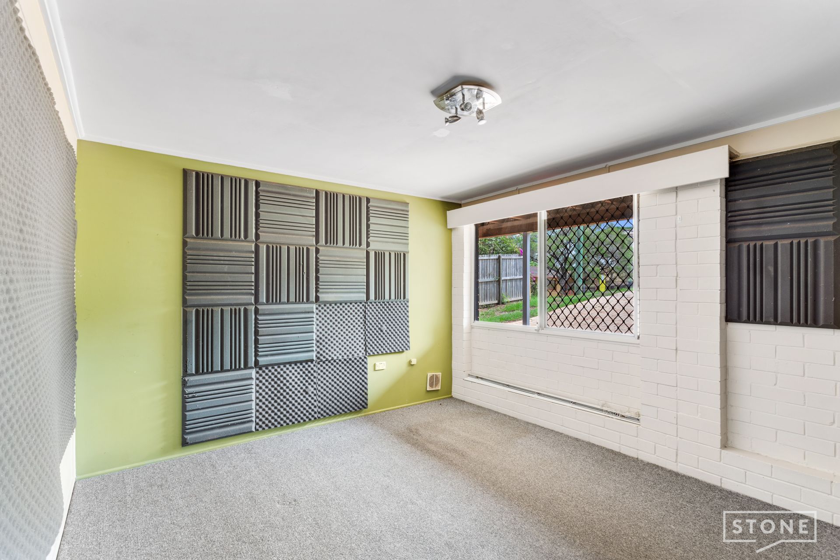Everton Hills 127 Olearia Street
3 2 2
Property Details
Rain-forest retreat, just seconds to shops and transport | Pets considered
Spanning two levels and backing onto bushland this spacious family home has been decked out for entertaining. Whether you want to relax in the inbuilt spa with a glass of champagne whilst listening to native birds or simply given the resident teenager their own space (semi-sound proofed) this home has it all.
- Character filled weatherboard home
- Huge entertaining possibilities
- Stainless-steel appliances
- Flexible floor plan
- Glistening in-deck spa
- Public transport accessibility on your door step
- Generous room sizes
- Split system air-conditioning
Spanning 2 levels this home offers:
- 3 light-filled Bedrooms:
> The master is perfect for those who enjoy their own space with ceiling fan, rich wood flooring, built-in-robe, LED down-lighting, Venetian blinds, security mesh with sliding windows
> Bedrooms 2 & 3 features ceiling fan, rich wood flooring, LED down-lighting, Venetian blinds, security mesh with sliding windows
- 2 Bathrooms:
> The well-appointed bathroom located on the entry level features a shower-bath configuration, dual basin vanity with plenty of storage, large vanity mirror, towel rack, hand towel rack and separate toilet
> Conveniently located on the lower level is the second bathroom features a shower, single basin vanity, vanity mirror, towel rack, and toilet
- Kitchen features:
> electric 4 burner cook top
> Stainless-steel range-hood
> Stainless-steel oven
> Stainless-steel dishwasher
> Dual basin stainless-steel sink
> Loads of bench and cupboard space
> Laminex bench-tops and cabinetry
> Tiled splash-back
- Living/Entertaining inside and out:
> The lounge and dining areas flow effortlessly to the kitchen and out to the
outdoor entertaining area. Featuring rich timber flooring, split system air-conditioning, ceiling fan, venetian blinds, and access to the front landing offers a seamless flow of living space
> Whilst it is just shy of legal height, located on the lower level are 2 large utility rooms perfect for kids playroom, home office or teenage retreat. Featuring gallery lighting, tiled flooring, sliding windows and glass sliding door allowing access to the lower level outdoor entertaining area
> Outdoor entertaining will be a breeze thanks to the sizable back deck with built-in spa,
stained decking, outdoor lighting, outdoor power points and access to the back yard via staircase. All this encapsulates everything there is to love about our Queensland lifestyle making it the perfect space to relax and unwind with family and friends
- Car accommodation for single vehicle thanks to the secure garage
- Laundry is located in the garage
- Amenities near by:
> Public transport (bus stop) 174m
> Arana hills plaza 649m
> Leslie Patrick Park 138m
> Prince of Peace Lutheran senior college 745m
> Public transport (Train Station- Grovely) 945m
> Prince of Peace Lutheran college 1.25km
> McDowall State School 2.58km
> Northside Christian College 2.4km
> North West Private Hospital 2.8km
> Everton Park State High School 3.37km
> Keperra Country Golf Club 1.92km
- Short drive to:
> Airport 15km
> CBD 9.9km
With a location second to none and a cleverly thought out floorplan this entertainer will be snapped up in no time so move fast.
**HOW TO INSPECT THIS PROPERTY**
Arranging an inspection is easy. If you are on our website simply click the 'Book Inspection' button for that rental property. You MUST enter your details to book an inspection time.
Alternatively, you can access the booking page from http://www.realestate.com.au by sending an email enquiry or by clicking the VIRTUAL TOUR link for this rental property. You MUST enter your details to book an inspection time.
By registering your details using either method above, you will be INSTANTLY informed of any updates, changes or cancellations for your property appointment.
If no one registers for an inspection time – then that inspection may not proceed. So DON'T MISS OUT – book for an inspection time today!
- Character filled weatherboard home
- Huge entertaining possibilities
- Stainless-steel appliances
- Flexible floor plan
- Glistening in-deck spa
- Public transport accessibility on your door step
- Generous room sizes
- Split system air-conditioning
Spanning 2 levels this home offers:
- 3 light-filled Bedrooms:
> The master is perfect for those who enjoy their own space with ceiling fan, rich wood flooring, built-in-robe, LED down-lighting, Venetian blinds, security mesh with sliding windows
> Bedrooms 2 & 3 features ceiling fan, rich wood flooring, LED down-lighting, Venetian blinds, security mesh with sliding windows
- 2 Bathrooms:
> The well-appointed bathroom located on the entry level features a shower-bath configuration, dual basin vanity with plenty of storage, large vanity mirror, towel rack, hand towel rack and separate toilet
> Conveniently located on the lower level is the second bathroom features a shower, single basin vanity, vanity mirror, towel rack, and toilet
- Kitchen features:
> electric 4 burner cook top
> Stainless-steel range-hood
> Stainless-steel oven
> Stainless-steel dishwasher
> Dual basin stainless-steel sink
> Loads of bench and cupboard space
> Laminex bench-tops and cabinetry
> Tiled splash-back
- Living/Entertaining inside and out:
> The lounge and dining areas flow effortlessly to the kitchen and out to the
outdoor entertaining area. Featuring rich timber flooring, split system air-conditioning, ceiling fan, venetian blinds, and access to the front landing offers a seamless flow of living space
> Whilst it is just shy of legal height, located on the lower level are 2 large utility rooms perfect for kids playroom, home office or teenage retreat. Featuring gallery lighting, tiled flooring, sliding windows and glass sliding door allowing access to the lower level outdoor entertaining area
> Outdoor entertaining will be a breeze thanks to the sizable back deck with built-in spa,
stained decking, outdoor lighting, outdoor power points and access to the back yard via staircase. All this encapsulates everything there is to love about our Queensland lifestyle making it the perfect space to relax and unwind with family and friends
- Car accommodation for single vehicle thanks to the secure garage
- Laundry is located in the garage
- Amenities near by:
> Public transport (bus stop) 174m
> Arana hills plaza 649m
> Leslie Patrick Park 138m
> Prince of Peace Lutheran senior college 745m
> Public transport (Train Station- Grovely) 945m
> Prince of Peace Lutheran college 1.25km
> McDowall State School 2.58km
> Northside Christian College 2.4km
> North West Private Hospital 2.8km
> Everton Park State High School 3.37km
> Keperra Country Golf Club 1.92km
- Short drive to:
> Airport 15km
> CBD 9.9km
With a location second to none and a cleverly thought out floorplan this entertainer will be snapped up in no time so move fast.
**HOW TO INSPECT THIS PROPERTY**
Arranging an inspection is easy. If you are on our website simply click the 'Book Inspection' button for that rental property. You MUST enter your details to book an inspection time.
Alternatively, you can access the booking page from http://www.realestate.com.au by sending an email enquiry or by clicking the VIRTUAL TOUR link for this rental property. You MUST enter your details to book an inspection time.
By registering your details using either method above, you will be INSTANTLY informed of any updates, changes or cancellations for your property appointment.
If no one registers for an inspection time – then that inspection may not proceed. So DON'T MISS OUT – book for an inspection time today!

