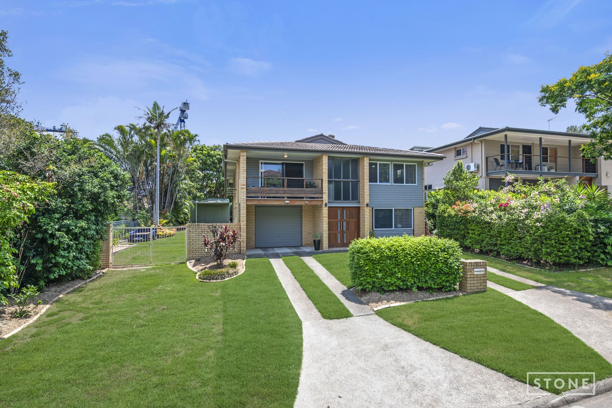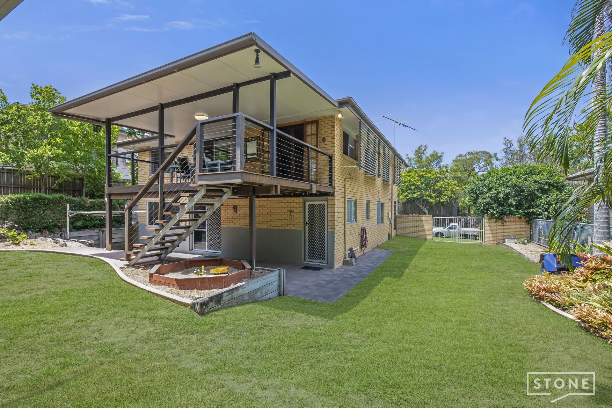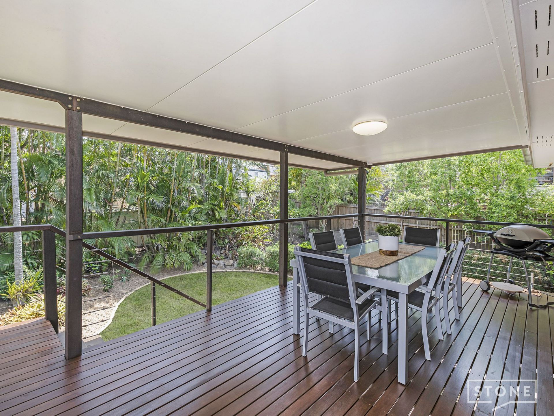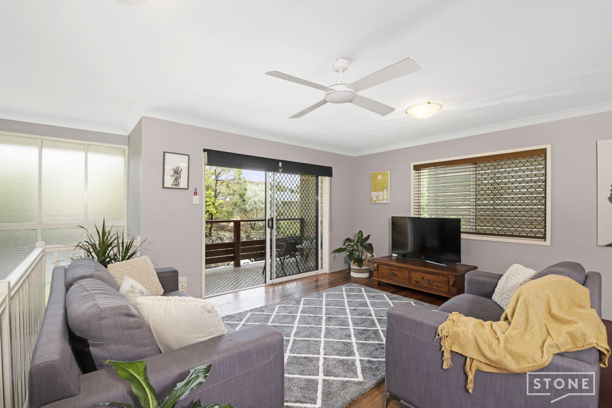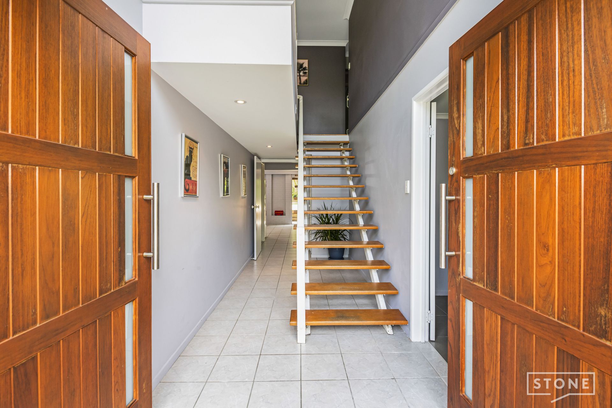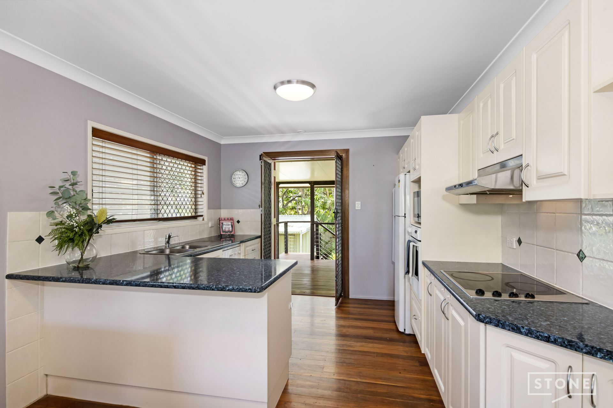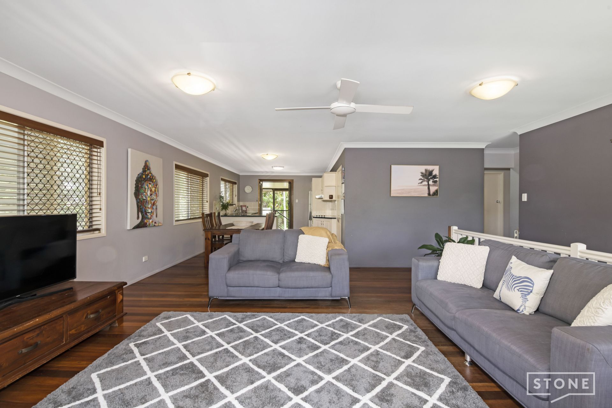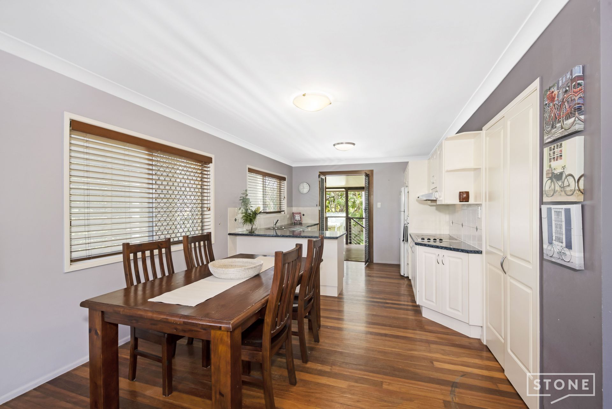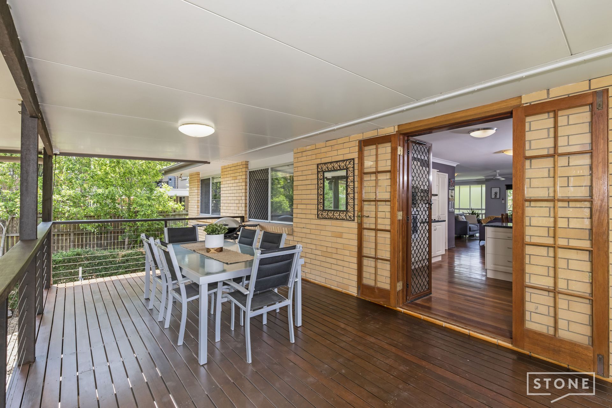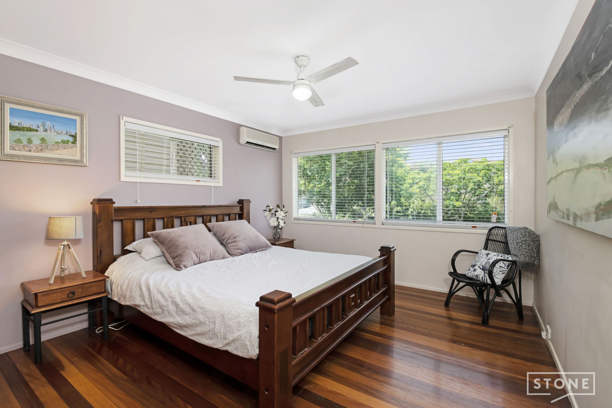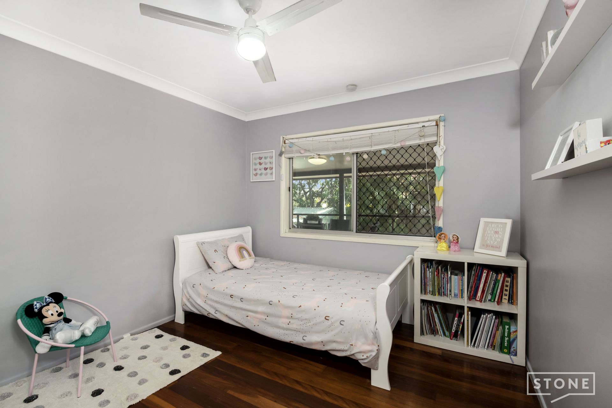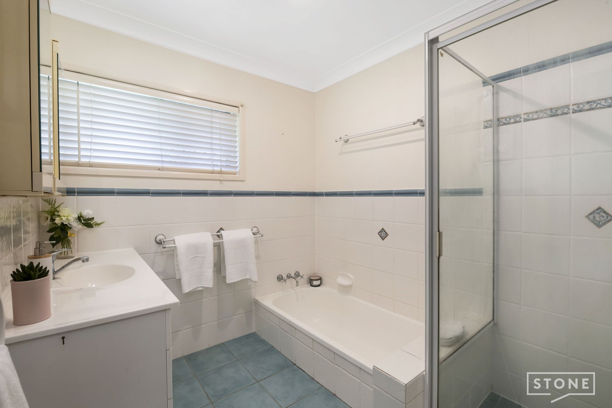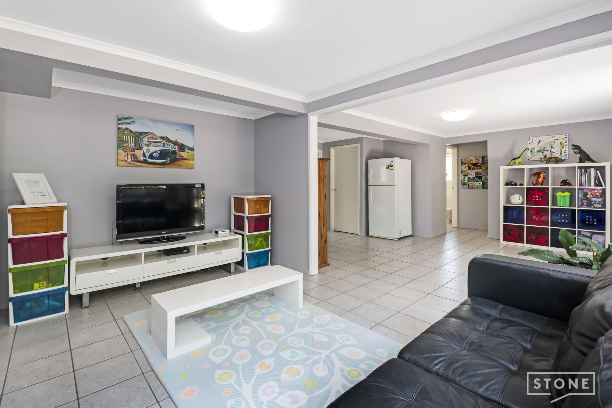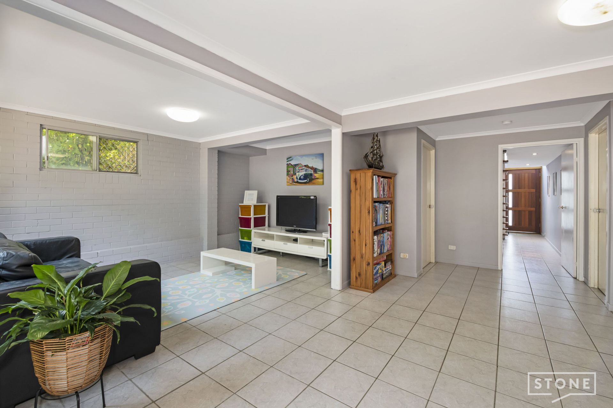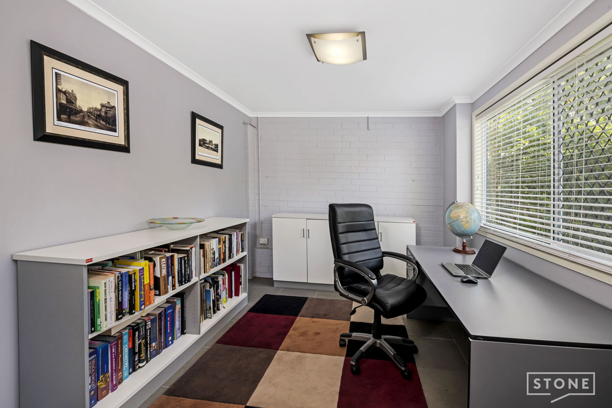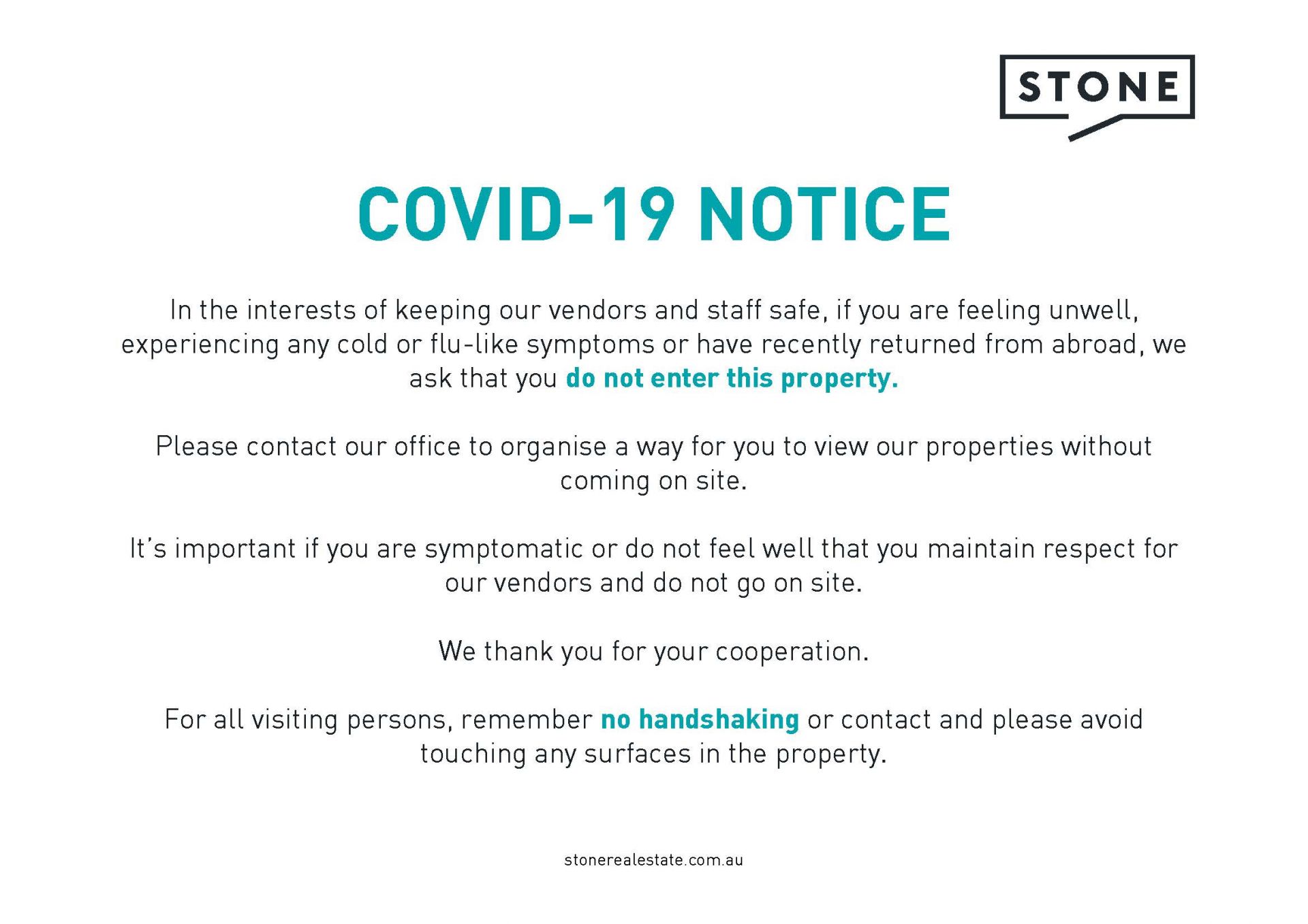Everton Park 39 O'toole Street
3 2 3
Property Details
Beautiful highset family home, pets considered.
Situated in a quiet pocket of Everton Park on a generous 673m2 block and just moments to local shops, schools and public transport. With access to the side yard for large recreational 'toys' and great private outdoor living, this wonderful family home could be just what you've been looking for!
- 3 bedrooms + dedicated study
- Multiple living areas
- Solar hot water, Foxtel and NBN connected.
- Side access for trailer, large caravan or boat.
- Large 7x4m shed in back yard.
This home offers:
- 3 bedrooms
> Bedroom one is the home's master bedroom and features polished timber flooring, split system air-conditioning, ceiling fan, large built-in-robe and blinds.
> Bedroom two features polished timber flooring, split system air-conditioning, ceiling fan, built-in-robe with mirrored doors and blinds.
> Bedroom three features polished timber flooring, ceiling fan, built-in-robe with mirrored doors and blinds.
> Downstairs and currently utilised as a fourth bedroom, being just short of legal height at 2.3m, this large room features tiled flooring and large built-in robe.
- 2 bathrooms
> Bathroom one is the home's main bathroom featuring tiled flooring, shower, separate bath, single vanity, his & hers mirrored cabinets and separate toilet.
> Bathroom two is conveniently located downstairs and features tiled flooring, shower, single vanity and toilet.
The kitchen is conveniently positioned next to the home's dining area and has direct access to the large rear deck through beautiful French doors making entertaining a breeze. It features:
> Polished timber flooring
> Large pantry
> Abundance of cupboard space
> Dual sink
> 4 burner electric cooktop
> Miele dishwasher
> Security screens
The home features an abundance of living, dining and entertaining areas to meet all the family's needs including:
> Combined lounge and dining room, sharing an open space with the home's kitchen, it features polished timber flooring, ceiling fan, assess to the front balcony, security screens and roll-down blinds.
> The home's second living area located downstairs, while being just short of legal height at 2.3m, would suit a kids play room, teenagers retreat or potential semi dual living arrangement with direct access to the back yard and
undercover area.
> Home office is located downstairs at the front of the house and features tiled flooring and a panoramic view over the front yard and tree-lined street.
- The large covered rear deck overlooks the substantial back yard and low maintenance gardens. With direct access to the home's kitchen, it is the perfect place to enjoy the beautiful Queensland summers while entertaining friends and family.
- Side access to the back yard and a huge amount of space for parking for a large caravan, boat or trailer.
- Large 7x4m shed with window and covered entrance.
- Pets considered on application
Nearby amenities:
> 183m to North West Private Hospital
> 335m to Northside Christian College
> 360m to Northwest Plaza Shopping Centre
> 547m to Bus Stop – Trouts Rd
> 1.56km to Prince of Peace Lutheran College
> 2.5km to Train Station - Mitchelton
> 3.04km to The Prince Charles Hospital and St Vincent's Private Hospital Northside
> 3.9km to Westfield Chermside
> 8.5km to Brisbane CBD
Call today to arrange your inspection, before it is too late.
**HOW TO INSPECT THIS PROPERTY**
Arranging an inspection is easy. If you are on our website simply click the 'Book Inspection' button for that rental property. You MUST enter your details to book an inspection time.
Alternatively, you can access the booking page from http://www.realestate.com.au by sending an email enquiry or by clicking the VIRTUAL TOUR link for this rental property. You MUST enter your details to book an inspection time.
By registering your details using either method above, you will be INSTANTLY informed of any updates, changes or cancellations for your property appointment.
If no one registers for an inspection time – then that inspection may not proceed. So DON'T MISS OUT – book for an inspection time today!
- 3 bedrooms + dedicated study
- Multiple living areas
- Solar hot water, Foxtel and NBN connected.
- Side access for trailer, large caravan or boat.
- Large 7x4m shed in back yard.
This home offers:
- 3 bedrooms
> Bedroom one is the home's master bedroom and features polished timber flooring, split system air-conditioning, ceiling fan, large built-in-robe and blinds.
> Bedroom two features polished timber flooring, split system air-conditioning, ceiling fan, built-in-robe with mirrored doors and blinds.
> Bedroom three features polished timber flooring, ceiling fan, built-in-robe with mirrored doors and blinds.
> Downstairs and currently utilised as a fourth bedroom, being just short of legal height at 2.3m, this large room features tiled flooring and large built-in robe.
- 2 bathrooms
> Bathroom one is the home's main bathroom featuring tiled flooring, shower, separate bath, single vanity, his & hers mirrored cabinets and separate toilet.
> Bathroom two is conveniently located downstairs and features tiled flooring, shower, single vanity and toilet.
The kitchen is conveniently positioned next to the home's dining area and has direct access to the large rear deck through beautiful French doors making entertaining a breeze. It features:
> Polished timber flooring
> Large pantry
> Abundance of cupboard space
> Dual sink
> 4 burner electric cooktop
> Miele dishwasher
> Security screens
The home features an abundance of living, dining and entertaining areas to meet all the family's needs including:
> Combined lounge and dining room, sharing an open space with the home's kitchen, it features polished timber flooring, ceiling fan, assess to the front balcony, security screens and roll-down blinds.
> The home's second living area located downstairs, while being just short of legal height at 2.3m, would suit a kids play room, teenagers retreat or potential semi dual living arrangement with direct access to the back yard and
undercover area.
> Home office is located downstairs at the front of the house and features tiled flooring and a panoramic view over the front yard and tree-lined street.
- The large covered rear deck overlooks the substantial back yard and low maintenance gardens. With direct access to the home's kitchen, it is the perfect place to enjoy the beautiful Queensland summers while entertaining friends and family.
- Side access to the back yard and a huge amount of space for parking for a large caravan, boat or trailer.
- Large 7x4m shed with window and covered entrance.
- Pets considered on application
Nearby amenities:
> 183m to North West Private Hospital
> 335m to Northside Christian College
> 360m to Northwest Plaza Shopping Centre
> 547m to Bus Stop – Trouts Rd
> 1.56km to Prince of Peace Lutheran College
> 2.5km to Train Station - Mitchelton
> 3.04km to The Prince Charles Hospital and St Vincent's Private Hospital Northside
> 3.9km to Westfield Chermside
> 8.5km to Brisbane CBD
Call today to arrange your inspection, before it is too late.
**HOW TO INSPECT THIS PROPERTY**
Arranging an inspection is easy. If you are on our website simply click the 'Book Inspection' button for that rental property. You MUST enter your details to book an inspection time.
Alternatively, you can access the booking page from http://www.realestate.com.au by sending an email enquiry or by clicking the VIRTUAL TOUR link for this rental property. You MUST enter your details to book an inspection time.
By registering your details using either method above, you will be INSTANTLY informed of any updates, changes or cancellations for your property appointment.
If no one registers for an inspection time – then that inspection may not proceed. So DON'T MISS OUT – book for an inspection time today!

