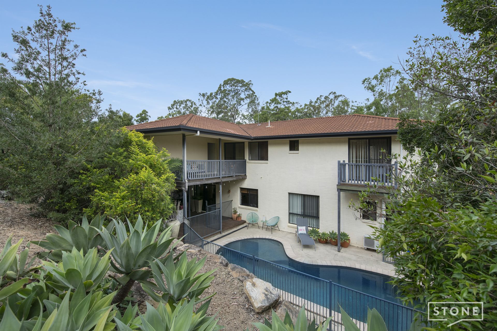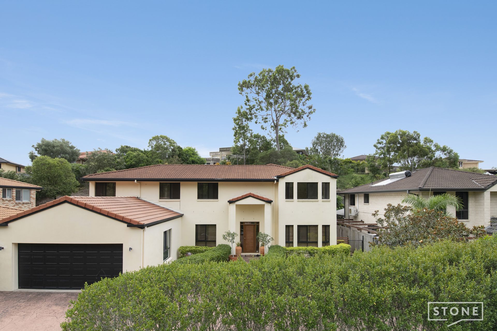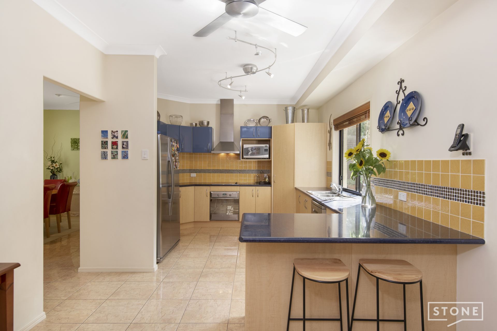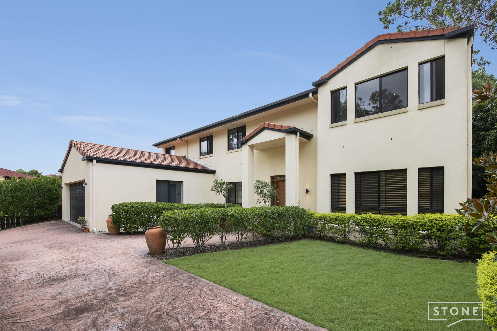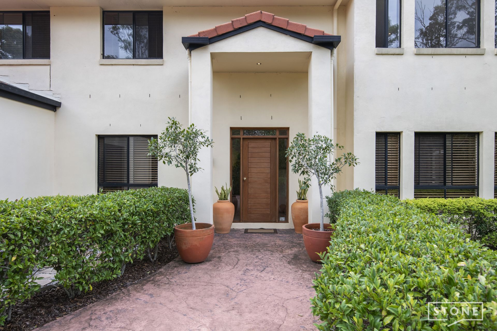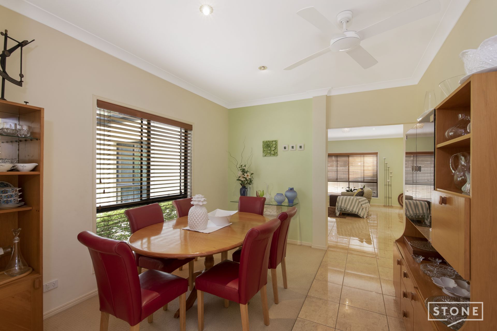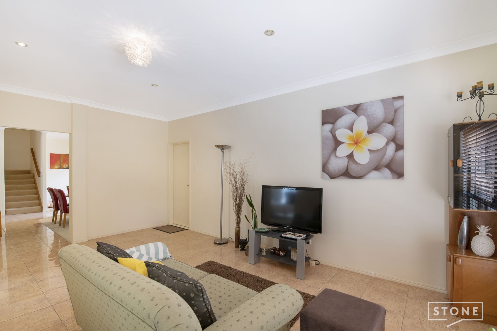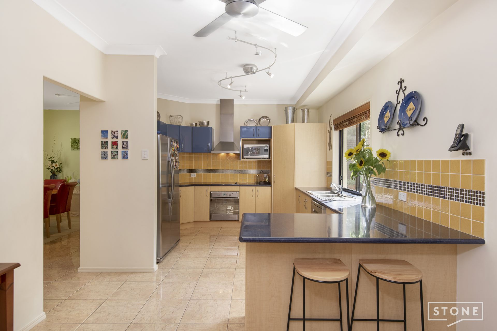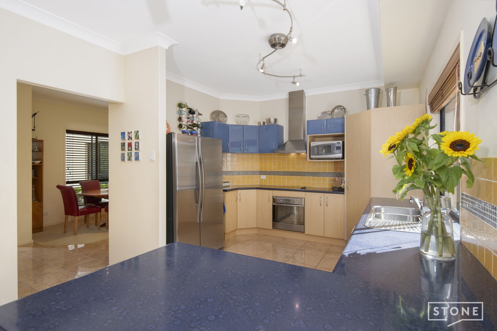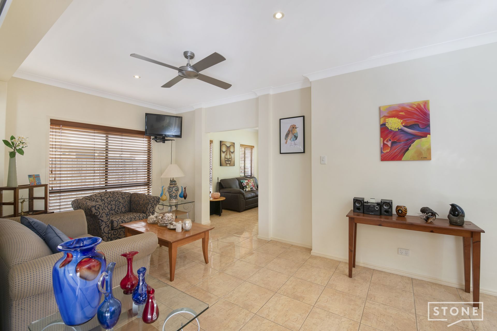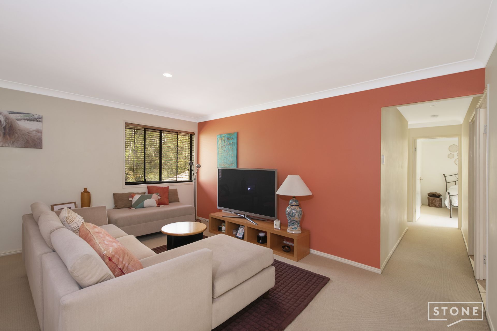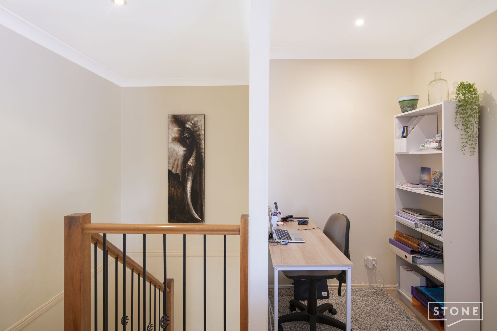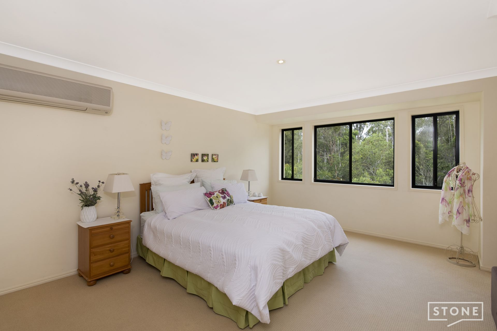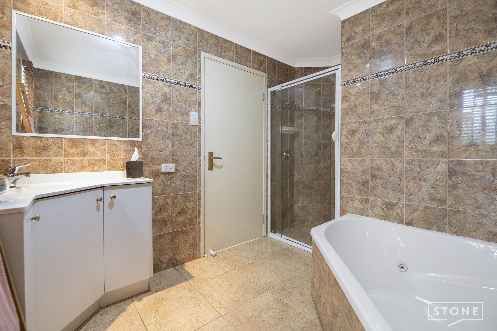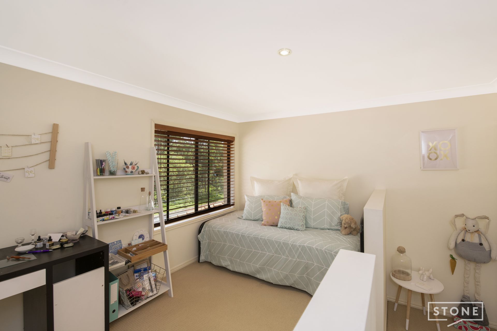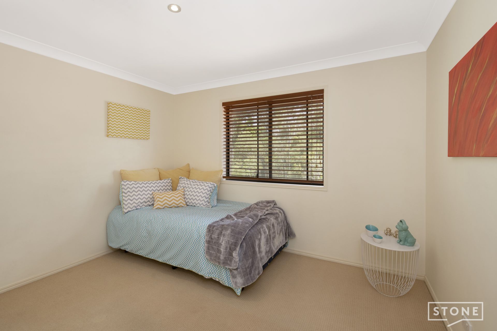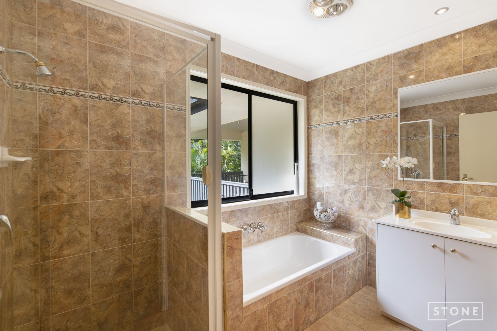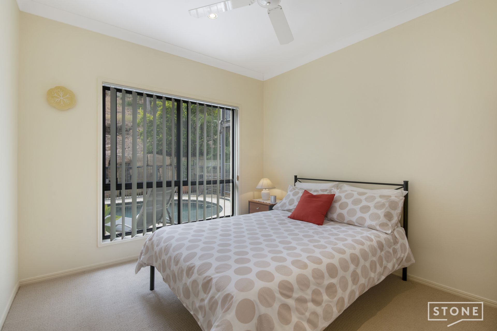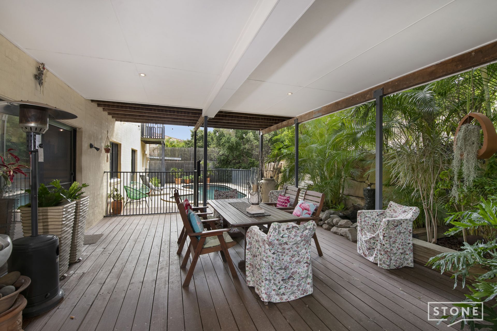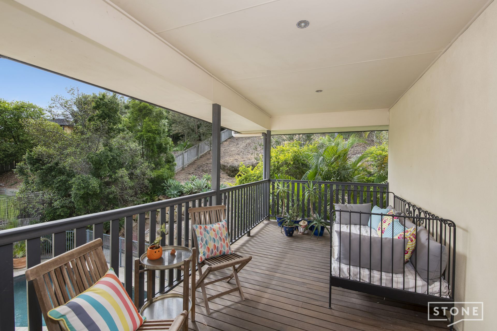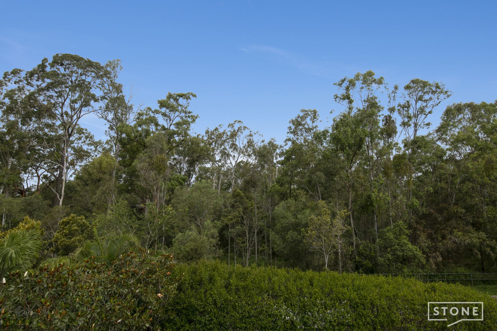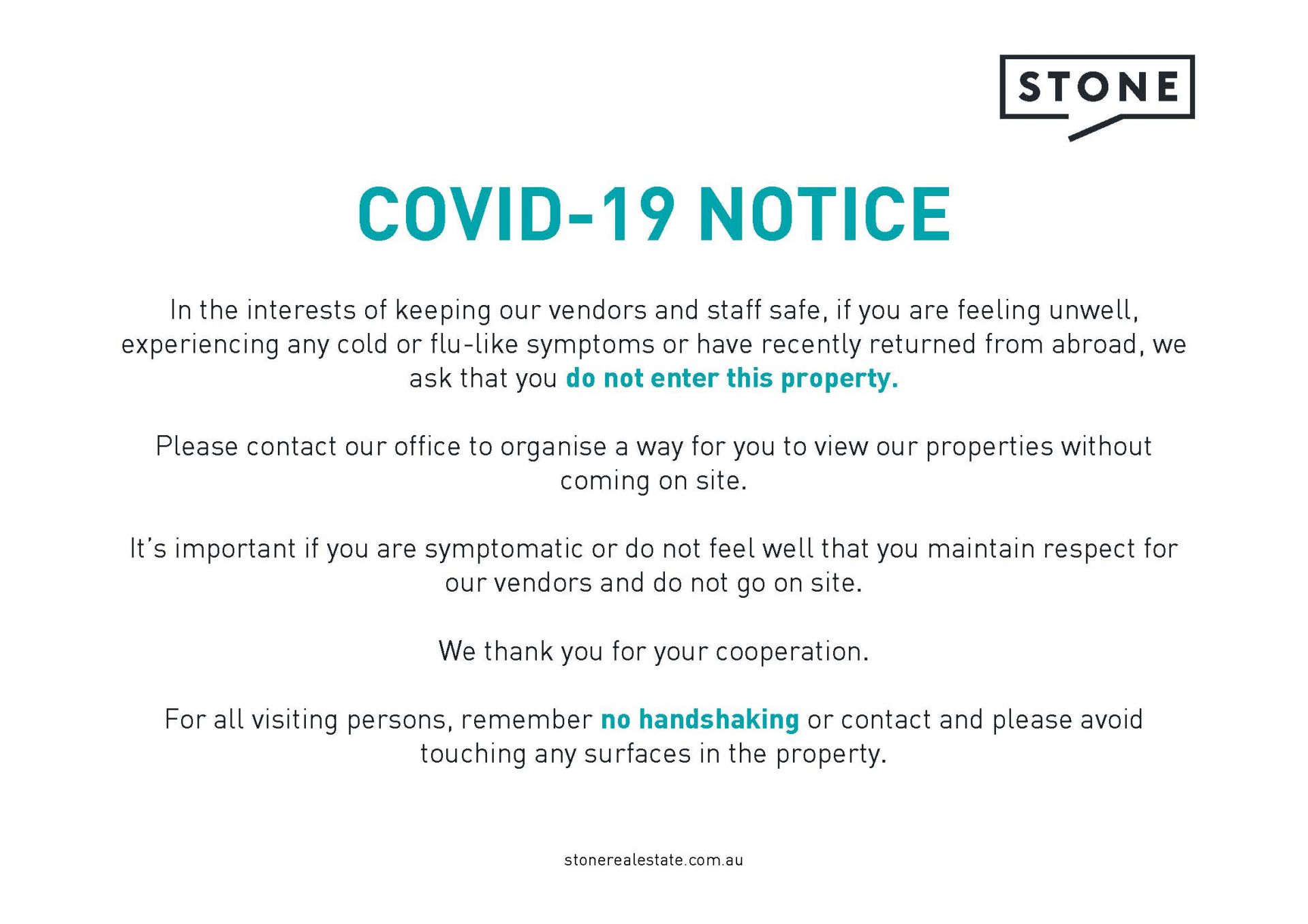Mcdowall 22 Monroe Place
5 3 3
Property Details
Large highset with dual living potential
Perched high on a large block and overlooking bushland reserve, this expansive double storey family home will meet the needs and desires for families of all makes and sizes. With its six large living spaces, including formal lounge and dining, informal lounge, rumpus, media room and upstairs living, there is an abundance of space for everyone!
- Large 1,114sqm block overlooking reserve
- Hardtop parking for boat/caravan/trailer
- Soaring 2.7m high ceilings downstairs
- Spacious master bedroom with walk-in-robe & ensuite
- Media room plus multiple living spaces to accommodate the whole family
- Great outdoor entertaining area over looking the sparkling in-ground pool
- Separate bed, bath & living space on the ground floor perfect for guests
- McDowall State School catchment
This home offers:
Five bedrooms
- Bedroom one, the home's spacious master bedroom, overlooks the lush green reserves and features large ensuite, carpeted flooring, air-conditioning and large walk-in-robe.
- Bedroom two features carpeted flooring, air-conditioning, walk-in-robe, blinds and its own private Juliet balcony overlooking the pool.
- Bedroom three features carpeted flooring with split level flooring creating the dream children's room, large built-in-robe and blinds.
- Bedroom four features carpeted flooring, large built-in-robe and blinds.
- Bedroom five is located downstairs and is perfect for dual living. With its own lounge area and bathroom it is perfectly suited for the extended family or friends. This large room features carpeted flooring, ceiling fan and blinds.
Three bathrooms
- Bathroom one is the home's main bathroom and features tiled flooring, shower, separate bath, single vanity, floor-to-ceiling tiles and separate toilet.
- Bathroom two is the beautiful and spacious ensuite to the master bedroom. It features tiled flooring, shower, deep-soaker spa, single vanity, floor-to-ceiling tiles and toilet.
- Bathroom three is conveniently located downstairs and features tiled flooring, shower, single vanity and toilet.
The large, centrally located kitchen shares an open plan with the home's family room. With visibility out over the pool area and back yard, its features include:
- Tiled flooring
- Plenty of bench space
- Abundance of storage
- 4 burner cooktop
- Large fridge cavity
- Dual sink
- Breakfast bar seating x2
Living/Entertaining
The home features an abundance of living, dining and entertaining areas to meet all the family's needs including:
- Lounge room is located downstairs, doubling as the living area for a dual living arrangement, it features tiled flooring and impressive 2.7m high ceiling.
- Dining room is situated between the home's kitchen and lounge room, featuring carpeted & tiled flooring, ceiling fan, and a beautiful view out the front of the home to the reserve beyond.
- Family room shares an open plan with the home's kitchen and features tiled flooring, ceiling fan and access to the rear covered entertainment and pool areas.
- Living room is a good size room with great views featuring tiled flooring and ceiling fan.
- Rumpus is located at the top of the stairs and features carpeted flooring, large study nook and blinds.
- Media / TV room is located off the upstairs rear deck. This large room features carpeted flooring and enough space to let your imagination run wild.
- The private, covered entertainment area flows effortlessly off the home's family room and is surrounded by lush gardens and while overlooking the pool area.
- The upper rear deck runs off the upstairs rumpus room. Overlooking the pool, it is the perfect place to curl up with a coffee and a book and enjoy the serenity.
- Two car garage with remote entry single garage door.
- Separate hard top off street parking for extra car or caravan/trailer.
Nearby amenities:
- 340m walk to Bus stop
- 167m to Reserve entrance
- 747m to McDowall Village Shopping Centre
- 890m to Bunyaville Conservation Park
- 1.64km to McDowall State School
- 2.3km to Northside Christian College
- 2.37km to Prince of Peace Lutheran College
- 3.64km to The Prince Charles Hospital and St Vincent's Private Hospital Northside
- 4.34km to Westfield Chermside
- 11km to Brisbane CBD
- 13km to Brisbane Domestic Airport
- Council rates: $475.71pq approx.
Homes with potential like this don't become available often so call John from Stone Real Estate today to arrange a private inspection.
- Large 1,114sqm block overlooking reserve
- Hardtop parking for boat/caravan/trailer
- Soaring 2.7m high ceilings downstairs
- Spacious master bedroom with walk-in-robe & ensuite
- Media room plus multiple living spaces to accommodate the whole family
- Great outdoor entertaining area over looking the sparkling in-ground pool
- Separate bed, bath & living space on the ground floor perfect for guests
- McDowall State School catchment
This home offers:
Five bedrooms
- Bedroom one, the home's spacious master bedroom, overlooks the lush green reserves and features large ensuite, carpeted flooring, air-conditioning and large walk-in-robe.
- Bedroom two features carpeted flooring, air-conditioning, walk-in-robe, blinds and its own private Juliet balcony overlooking the pool.
- Bedroom three features carpeted flooring with split level flooring creating the dream children's room, large built-in-robe and blinds.
- Bedroom four features carpeted flooring, large built-in-robe and blinds.
- Bedroom five is located downstairs and is perfect for dual living. With its own lounge area and bathroom it is perfectly suited for the extended family or friends. This large room features carpeted flooring, ceiling fan and blinds.
Three bathrooms
- Bathroom one is the home's main bathroom and features tiled flooring, shower, separate bath, single vanity, floor-to-ceiling tiles and separate toilet.
- Bathroom two is the beautiful and spacious ensuite to the master bedroom. It features tiled flooring, shower, deep-soaker spa, single vanity, floor-to-ceiling tiles and toilet.
- Bathroom three is conveniently located downstairs and features tiled flooring, shower, single vanity and toilet.
The large, centrally located kitchen shares an open plan with the home's family room. With visibility out over the pool area and back yard, its features include:
- Tiled flooring
- Plenty of bench space
- Abundance of storage
- 4 burner cooktop
- Large fridge cavity
- Dual sink
- Breakfast bar seating x2
Living/Entertaining
The home features an abundance of living, dining and entertaining areas to meet all the family's needs including:
- Lounge room is located downstairs, doubling as the living area for a dual living arrangement, it features tiled flooring and impressive 2.7m high ceiling.
- Dining room is situated between the home's kitchen and lounge room, featuring carpeted & tiled flooring, ceiling fan, and a beautiful view out the front of the home to the reserve beyond.
- Family room shares an open plan with the home's kitchen and features tiled flooring, ceiling fan and access to the rear covered entertainment and pool areas.
- Living room is a good size room with great views featuring tiled flooring and ceiling fan.
- Rumpus is located at the top of the stairs and features carpeted flooring, large study nook and blinds.
- Media / TV room is located off the upstairs rear deck. This large room features carpeted flooring and enough space to let your imagination run wild.
- The private, covered entertainment area flows effortlessly off the home's family room and is surrounded by lush gardens and while overlooking the pool area.
- The upper rear deck runs off the upstairs rumpus room. Overlooking the pool, it is the perfect place to curl up with a coffee and a book and enjoy the serenity.
- Two car garage with remote entry single garage door.
- Separate hard top off street parking for extra car or caravan/trailer.
Nearby amenities:
- 340m walk to Bus stop
- 167m to Reserve entrance
- 747m to McDowall Village Shopping Centre
- 890m to Bunyaville Conservation Park
- 1.64km to McDowall State School
- 2.3km to Northside Christian College
- 2.37km to Prince of Peace Lutheran College
- 3.64km to The Prince Charles Hospital and St Vincent's Private Hospital Northside
- 4.34km to Westfield Chermside
- 11km to Brisbane CBD
- 13km to Brisbane Domestic Airport
- Council rates: $475.71pq approx.
Homes with potential like this don't become available often so call John from Stone Real Estate today to arrange a private inspection.

