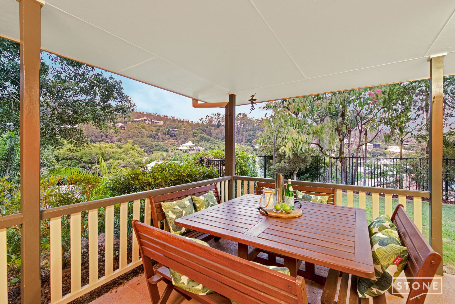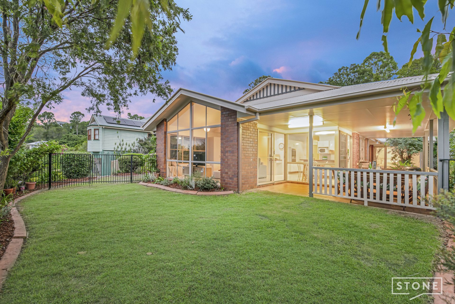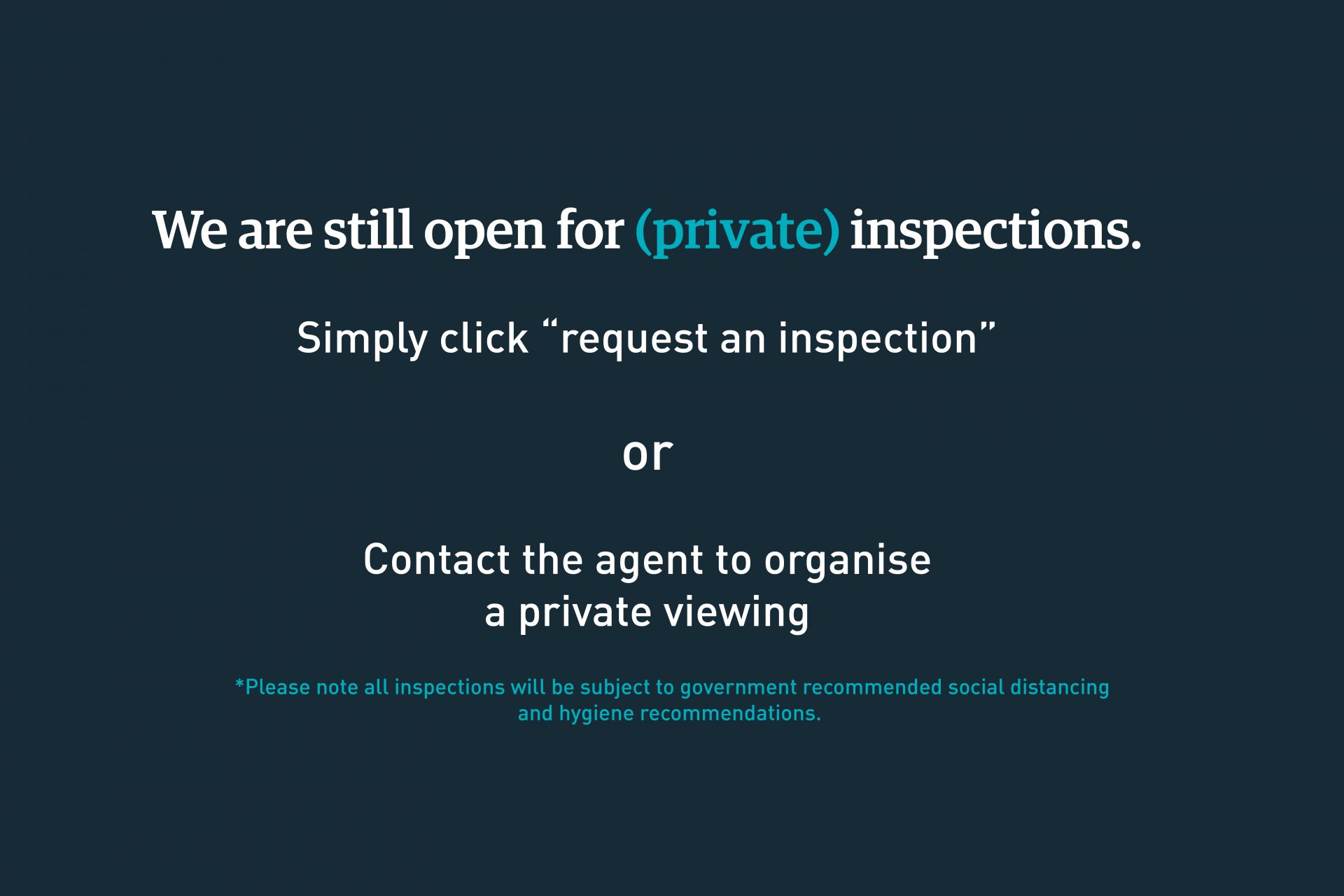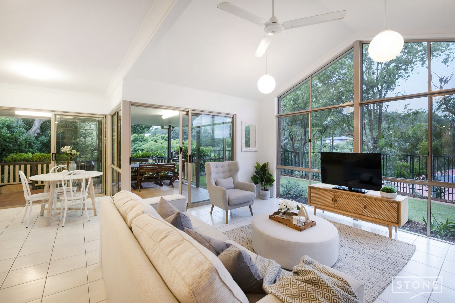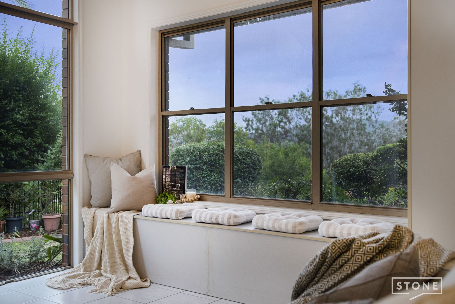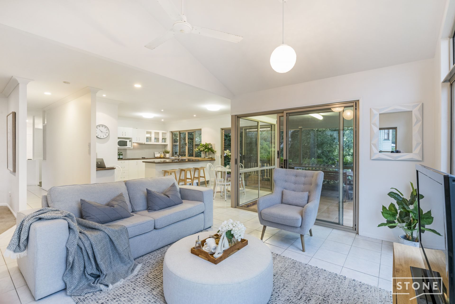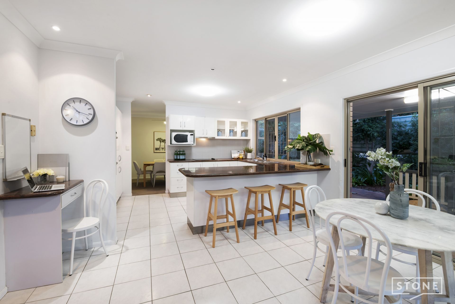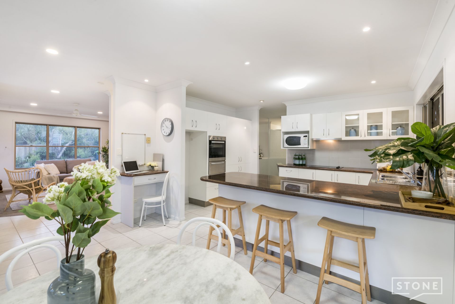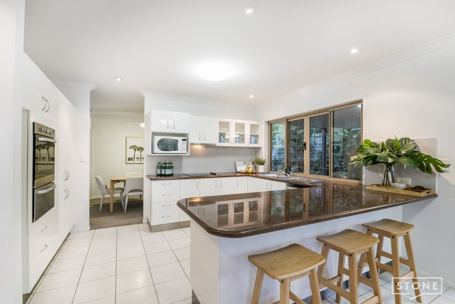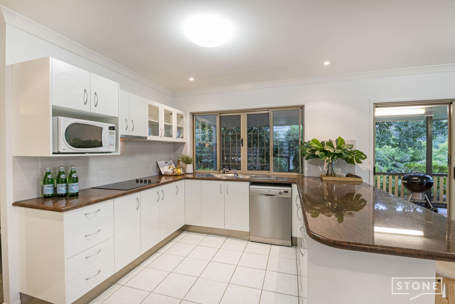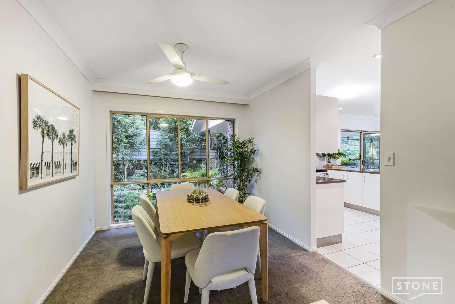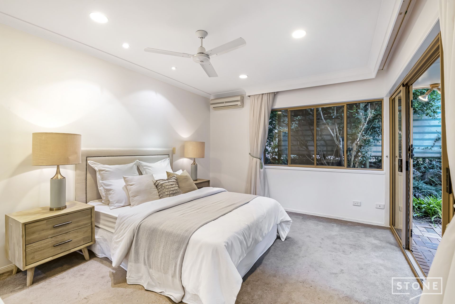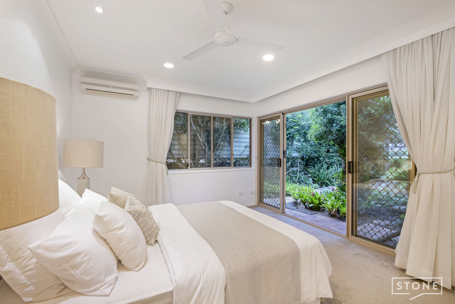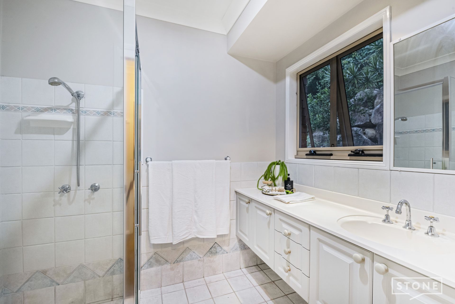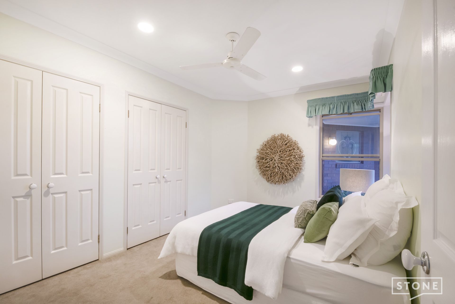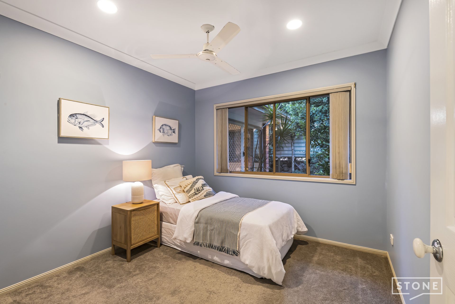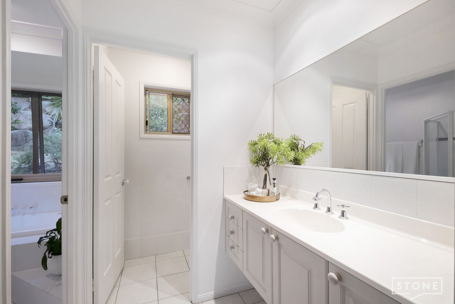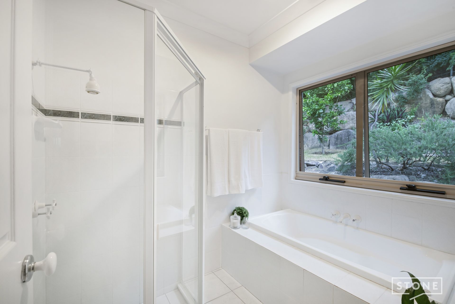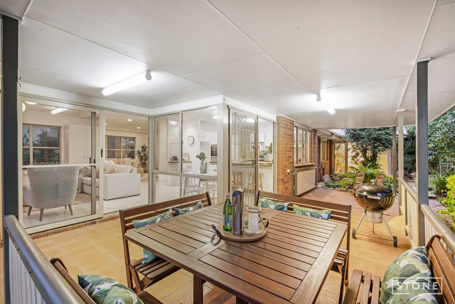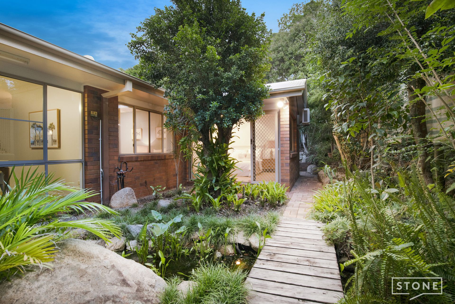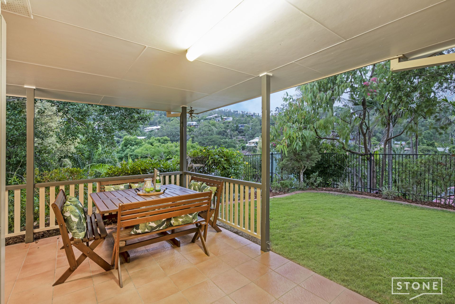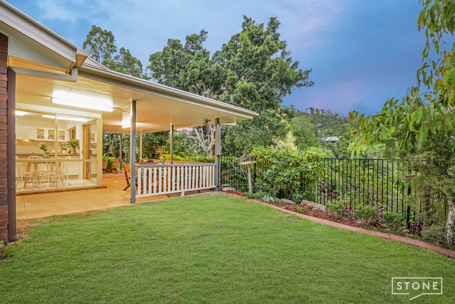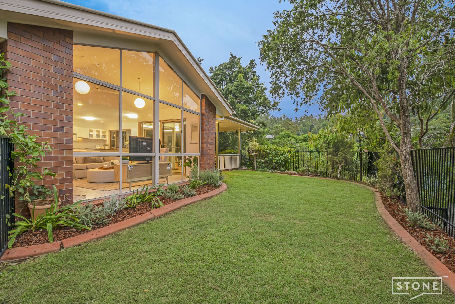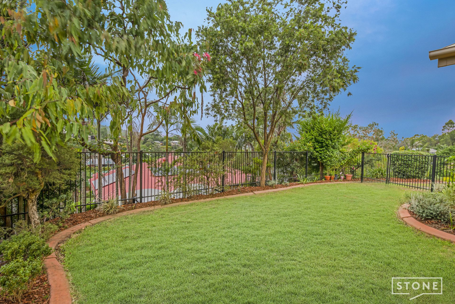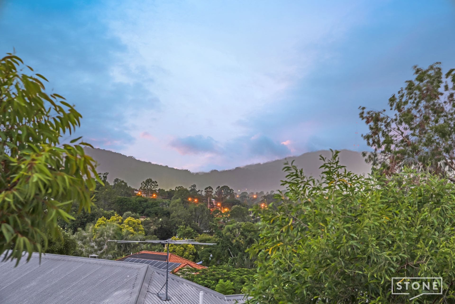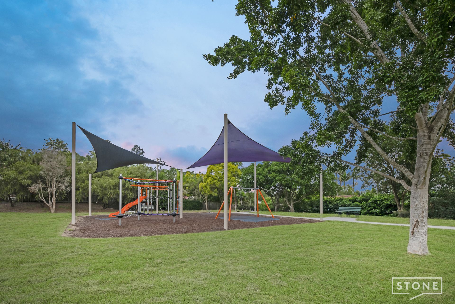The Gap 5 Kiandra Close
4 2 2
Property Details
Stunning lowset high on the hill, incredible views
This stunning home is located in one of the most sought-after pockets of The Gap. Only a short walk from local parks, amazing schools & public transport options. Designed with the Qld lifestyle in mind & taking advantage of the view & private aspect, the living & meals areas flow effortlessly to the large outdoor area overlooking the backyard, making family gatherings a breeze.
- Large 895m2 elevated block
- 2.5m high ceilings throughout
- Large master bedroom with walk-thru-robe & ensuite
- Large undercover outdoor entertaining area
- Incredible views stretching to Mt Coot-Tha & surrounds
- Workshop with workbench & shelving
- Hilder Road State School catchment
- The Gap State High School catchment
This home offers:
Four bedrooms
- Bedroom one is the home's spacious master bedroom and features ensuite, carpeted flooring, split system air-conditioning, ceiling fan, large walk-thru-robe and double sliding doors that open out to the beautiful side garden with water-feature.
- Bedroom two features carpeted flooring, ceiling fan and blinds
- Bedroom three is a good size room that features carpeted flooring, ceiling fan, built-in-robe and security mesh screen.
- Bedroom four features carpeted flooring, ceiling fan, built-in-robe and curtains.
Two bathrooms
- Bathroom one is the home's main bathroom and features tiled flooring, shower, separate bath, separate single vanity and separate toilet.
- Bathroom two is the ensuite to the master bedroom. It features tiled flooring, semi-frameless glass shower, large single vanity and toilet.
The beautiful, light filled kitchen shares an open plan with the home's meals area and family room. With easy access to all living areas including the alluring outdoor entertainment area, its features include:
- Tiled flooring
- Granite benchtops
- Servery to outdoor entertainment area
- Abundance of bench space & storage
- 4 burner cooktop
- Dual sink
- Breakfast bar seating x4
Living/Entertaining
The home features an abundance of living, dining and entertaining areas to meet all the family's needs including:
- Lounge room, this light filled space while separate, shares an open plan design with the rest of the house and features expansive peaceful tree top views and breezes, plush carpeted flooring, ceiling fan and security mesh screens.
- Dining room is conveniently located beside the kitchen and features plush carpeted flooring, ceiling fan, with a view of the serene garden framed by a large window.
- Family room shares and open plan with the home's kitchen and meals area. This incredible light filled room features tiled flooring, soaring 3.3m raked ceiling, enormous floor-to-ceiling windows to enjoy the elevated aspect, ceiling fan, access to the covered entertainment area and security mesh screens.
- The superb outdoor entertainment area flows effortlessly off the home's family room and meals area. Here you are surrounded by lush gardens while you take in the natural beauty of the surrounding area.
- Workshop is located off the back of the garage, featuring a work bench and shelving. This space was previously used by the owners as a separate study.
- Two car garage with remote entry single garage door, huge built-in storage cupboards and a fridge cavity.
Nearby amenities:
- 200m to Badrick Park
- 584m to Bus Stop – Kaloma Rd
- 610m to Hilder Road State School
- 790m to Wittonga Park
- 1.2km to St Peter Chanel Catholic Primary School
- 1.3km to The Gap State School
- 1.95km to Great Western Super Centre, Keperra
- 2km to The Gap State High School
- 2.16km to The Gap Village Shopping Centre
- 2.5km to Payne Road State School
- 2.83km to Ashgrove Golf Club
- 3.16km to Train Station - Keperra
- 9.6km to Brisbane CBD
Council rates: $720.28pq approx.
Homes with potential like this don't become available often so call John from Stone Real Estate today to arrange a private inspection.
Disclaimer
This property is being sold by auction or without a price and therefore a price guide cannot be provided. The website may have filtered the property into a price bracket for website functionality purposes.
- Large 895m2 elevated block
- 2.5m high ceilings throughout
- Large master bedroom with walk-thru-robe & ensuite
- Large undercover outdoor entertaining area
- Incredible views stretching to Mt Coot-Tha & surrounds
- Workshop with workbench & shelving
- Hilder Road State School catchment
- The Gap State High School catchment
This home offers:
Four bedrooms
- Bedroom one is the home's spacious master bedroom and features ensuite, carpeted flooring, split system air-conditioning, ceiling fan, large walk-thru-robe and double sliding doors that open out to the beautiful side garden with water-feature.
- Bedroom two features carpeted flooring, ceiling fan and blinds
- Bedroom three is a good size room that features carpeted flooring, ceiling fan, built-in-robe and security mesh screen.
- Bedroom four features carpeted flooring, ceiling fan, built-in-robe and curtains.
Two bathrooms
- Bathroom one is the home's main bathroom and features tiled flooring, shower, separate bath, separate single vanity and separate toilet.
- Bathroom two is the ensuite to the master bedroom. It features tiled flooring, semi-frameless glass shower, large single vanity and toilet.
The beautiful, light filled kitchen shares an open plan with the home's meals area and family room. With easy access to all living areas including the alluring outdoor entertainment area, its features include:
- Tiled flooring
- Granite benchtops
- Servery to outdoor entertainment area
- Abundance of bench space & storage
- 4 burner cooktop
- Dual sink
- Breakfast bar seating x4
Living/Entertaining
The home features an abundance of living, dining and entertaining areas to meet all the family's needs including:
- Lounge room, this light filled space while separate, shares an open plan design with the rest of the house and features expansive peaceful tree top views and breezes, plush carpeted flooring, ceiling fan and security mesh screens.
- Dining room is conveniently located beside the kitchen and features plush carpeted flooring, ceiling fan, with a view of the serene garden framed by a large window.
- Family room shares and open plan with the home's kitchen and meals area. This incredible light filled room features tiled flooring, soaring 3.3m raked ceiling, enormous floor-to-ceiling windows to enjoy the elevated aspect, ceiling fan, access to the covered entertainment area and security mesh screens.
- The superb outdoor entertainment area flows effortlessly off the home's family room and meals area. Here you are surrounded by lush gardens while you take in the natural beauty of the surrounding area.
- Workshop is located off the back of the garage, featuring a work bench and shelving. This space was previously used by the owners as a separate study.
- Two car garage with remote entry single garage door, huge built-in storage cupboards and a fridge cavity.
Nearby amenities:
- 200m to Badrick Park
- 584m to Bus Stop – Kaloma Rd
- 610m to Hilder Road State School
- 790m to Wittonga Park
- 1.2km to St Peter Chanel Catholic Primary School
- 1.3km to The Gap State School
- 1.95km to Great Western Super Centre, Keperra
- 2km to The Gap State High School
- 2.16km to The Gap Village Shopping Centre
- 2.5km to Payne Road State School
- 2.83km to Ashgrove Golf Club
- 3.16km to Train Station - Keperra
- 9.6km to Brisbane CBD
Council rates: $720.28pq approx.
Homes with potential like this don't become available often so call John from Stone Real Estate today to arrange a private inspection.
Disclaimer
This property is being sold by auction or without a price and therefore a price guide cannot be provided. The website may have filtered the property into a price bracket for website functionality purposes.



