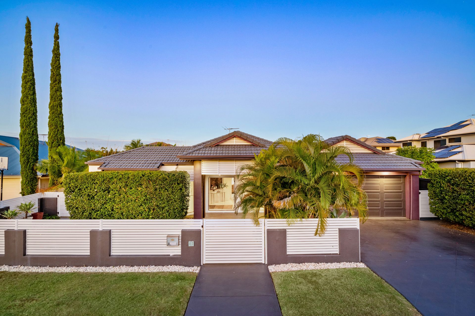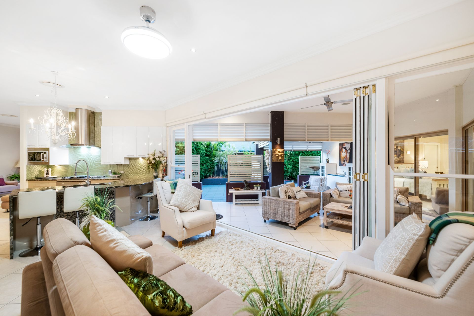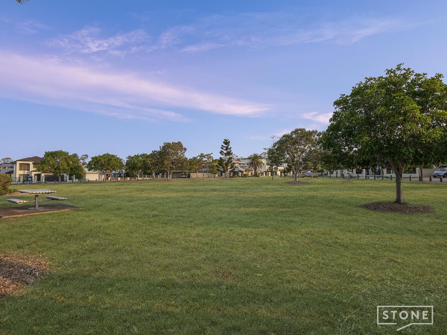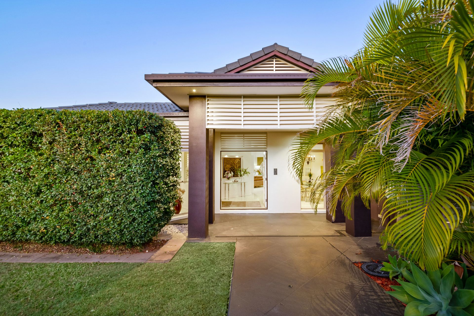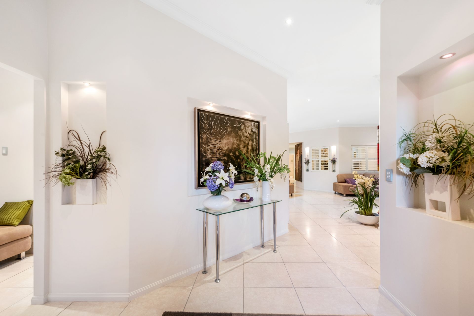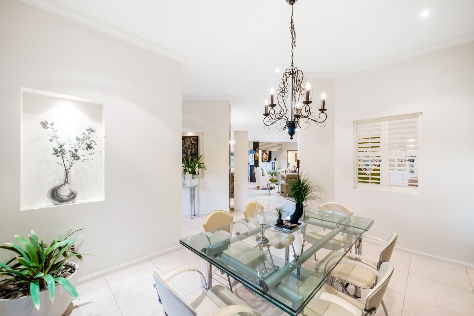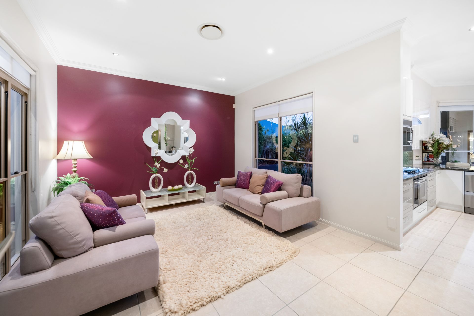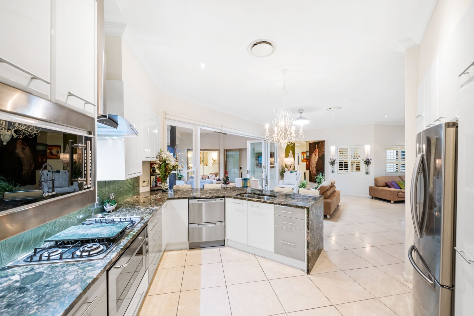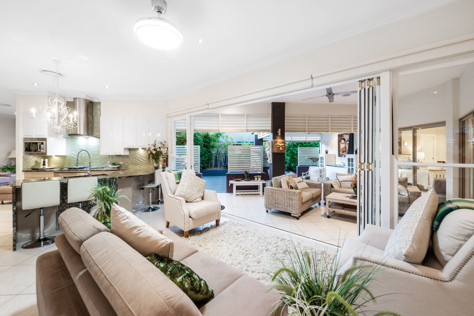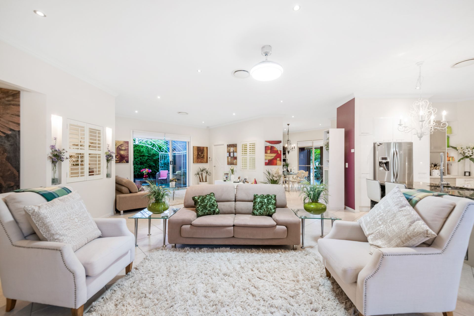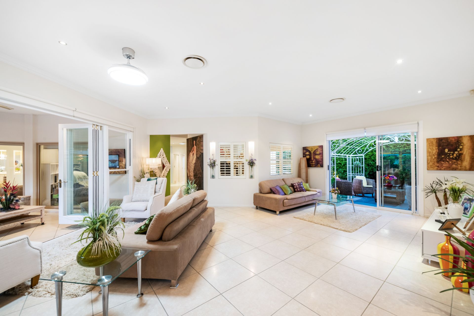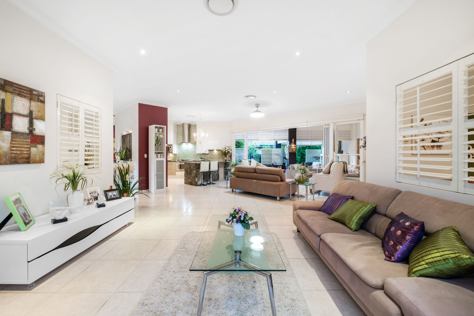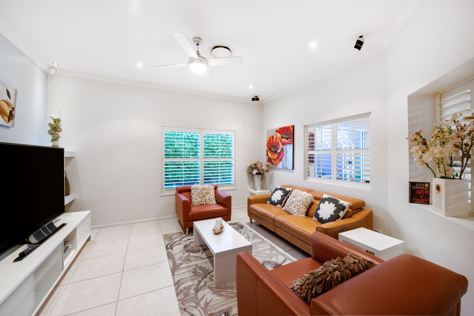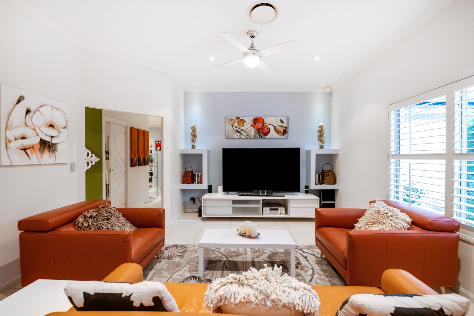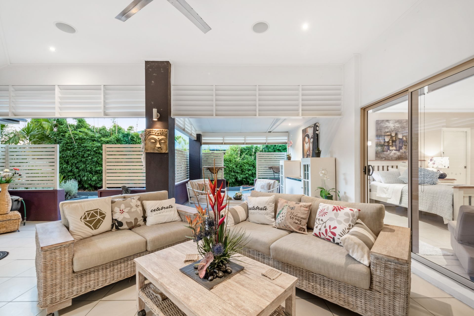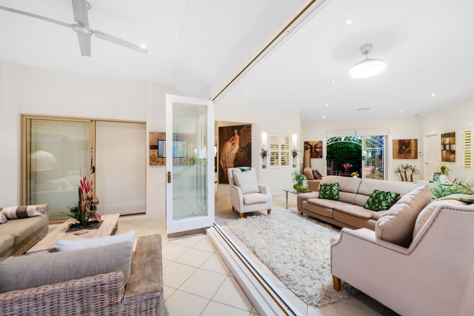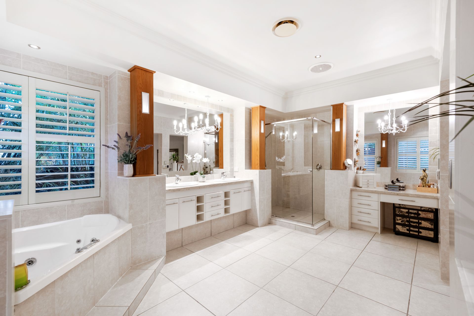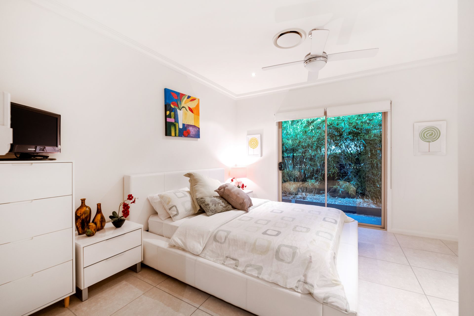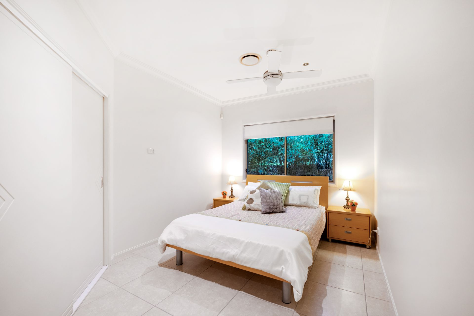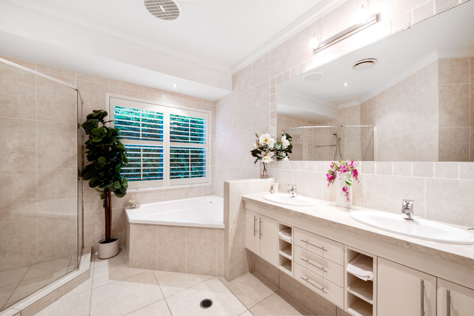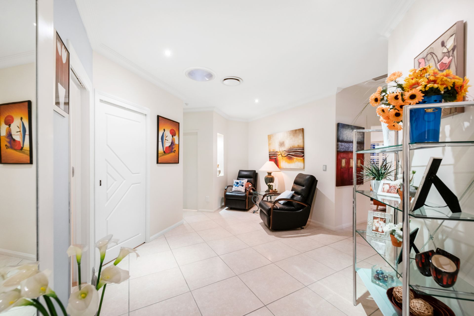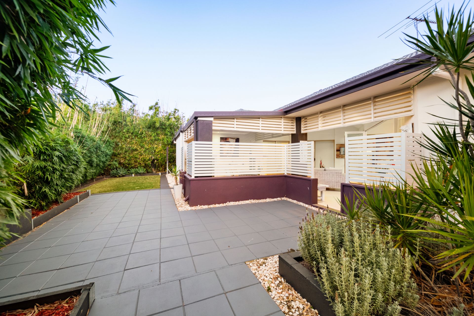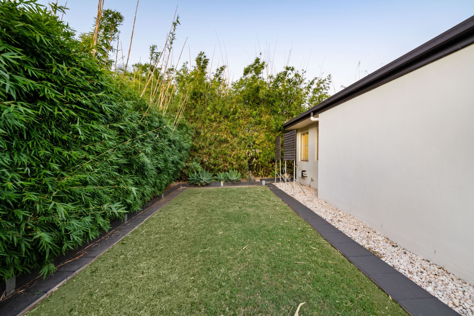Bridgeman Downs 12 Sonienda Place
4 2 2
Property Details
Magnificent open plan lowset
This stunning lowset family home is located in the prestigious Travorten Estate & sits on a generous 800sqm low maintenance block. With it's functional layout, spacious open plan living & private outdoor entertaining area, along with its proximity to local parks, schools, shops & hospitals, this incredible home is sure to impress & suit families of all shapes & sizes.
- Four good size bedrooms + Media room (potential 5th bedroom) & Study
- Soaring 2.7m-3m high ceilings throughout
- Spacious open plan living
- Amazing outdoor entertaining
- Multiple living areas to accommodate a large family
- Ducted air-conditioning throughout
- Alarm system & Smart lighting system
- Fully fenced low maintenance and private yard
This home offers:
Four bedrooms
- Bedroom one is the home's enormous master suite. This incredible bedroom features tiled flooring, huge ensuite, ceiling fan, his/hers walk-thru-robe and access to the outdoor entertainment area.
- Bedroom two is good size room and features tiled flooring, ceiling fan, built-in-robe and roll-down blinds.
- Bedroom three features tiled flooring, ceiling fan, built-in-robe, roll-down blinds and private access to the back yard via glass sliding door.
- Bedroom four features tiled flooring, ceiling fan, built-in-robe, roll-down blinds and private access to the outdoor entertainment area.
- Media room, which could easily be converted into a 5th bedroom if required. This generous room features tiled flooring, ceiling fan and plantation shutters.
- Study (or additional dining) is a large open room located at the front of the home features tiled flooring and roll-down blinds.
Two bathrooms
- Bathroom one is the home's main bathroom and features tiled flooring, huge semi-frameless glass shower, separate large bath, double vanity with stone bench top, floor to ceiling tiles, plantation shutters and separate toilet.
- Bathroom two is the enormous ensuite to the master bedroom. This exquisite bathroom features tiled flooring, large semi-frameless glass shower, deep-soaker spa, his/hers double vanity with stone benchtop, built-in make up table, floor to ceiling tiles, plantation shutters and toilet.
The stunning, well positioned kitchen shares an open plan with the home's spacious living and meals areas making entertaining a breeze. Features include:
- Tiled flooring
- Feature splashback
- Stunning granite benchtop with waterfall edge
- Breakfast bar seating x5
- 5 burner gas cooktop
- Built-in microwave
- Plumbed fridge cavity
- Temperature controlled hot water system
- Dual sink
- Dual dishwasher
Living/Entertaining
The home features an abundance of living, dining and entertaining areas to meet all the family's needs including:
- Living room and meals area share a large open plan with the home's beautiful kitchen, with wall length bi-fold doors helping to integrate both indoor and outdoor living areas. This large room features tiled flooring, retractable ceiling fan, roll-down blinds and access to both the courtyard and outdoor entertainment area.
- Formal lounge room is located at the front of the home. This light filled room has easy access from the home's kitchen and features tiled flooring, large windows and roll-down blinds.
- Sitting room situated close to the bedrooms is the perfect place to curl up on a couch and read a book in peace.
- Outdoor entertaining area, accessed from the living room via bi-fold doors, this covered outdoor space is both private and practical. With features including ceiling fan, lighting, outdoor power, integrated speaker system and kitchenette with dual sink and gas connection.
- Courtyard, off the home's meals area is a private outdoor area to sit and enjoy a morning coffee.
- Double garage with remote entry door and tiled flooring with internal and external access.
- Laundry is huge and features abundance of bench space, great storage options, washtub, fold-out ironing board and access to the side yard.
Nearby amenities:
- 120m to Travorten Drive Park
- 418m to Bus Stop – Ridley Road
- 1.4km to Carseldine Central Shopping Centre
- 1.65km to Train Station – Bald Hills
- 3.25km to Aspley Hypermarket
- 5.7km to Westfield Chermside
- 6.2km to The Prince Charles Hospital & St Vincent's Private Hospital Northside
- 6.75km to Northside Christian College
- 6.9km to Prince of Peace Lutheran College
- 12.6km to Brisbane Domestic Airport
- 14.75km to Brisbane CBD
- Council rates: $514.85pq approx.
Homes with potential like this don't become available often so call John from Stone Real Estate today and arrange a private inspection or make sure you pencil in this weekend's open homes.
- Four good size bedrooms + Media room (potential 5th bedroom) & Study
- Soaring 2.7m-3m high ceilings throughout
- Spacious open plan living
- Amazing outdoor entertaining
- Multiple living areas to accommodate a large family
- Ducted air-conditioning throughout
- Alarm system & Smart lighting system
- Fully fenced low maintenance and private yard
This home offers:
Four bedrooms
- Bedroom one is the home's enormous master suite. This incredible bedroom features tiled flooring, huge ensuite, ceiling fan, his/hers walk-thru-robe and access to the outdoor entertainment area.
- Bedroom two is good size room and features tiled flooring, ceiling fan, built-in-robe and roll-down blinds.
- Bedroom three features tiled flooring, ceiling fan, built-in-robe, roll-down blinds and private access to the back yard via glass sliding door.
- Bedroom four features tiled flooring, ceiling fan, built-in-robe, roll-down blinds and private access to the outdoor entertainment area.
- Media room, which could easily be converted into a 5th bedroom if required. This generous room features tiled flooring, ceiling fan and plantation shutters.
- Study (or additional dining) is a large open room located at the front of the home features tiled flooring and roll-down blinds.
Two bathrooms
- Bathroom one is the home's main bathroom and features tiled flooring, huge semi-frameless glass shower, separate large bath, double vanity with stone bench top, floor to ceiling tiles, plantation shutters and separate toilet.
- Bathroom two is the enormous ensuite to the master bedroom. This exquisite bathroom features tiled flooring, large semi-frameless glass shower, deep-soaker spa, his/hers double vanity with stone benchtop, built-in make up table, floor to ceiling tiles, plantation shutters and toilet.
The stunning, well positioned kitchen shares an open plan with the home's spacious living and meals areas making entertaining a breeze. Features include:
- Tiled flooring
- Feature splashback
- Stunning granite benchtop with waterfall edge
- Breakfast bar seating x5
- 5 burner gas cooktop
- Built-in microwave
- Plumbed fridge cavity
- Temperature controlled hot water system
- Dual sink
- Dual dishwasher
Living/Entertaining
The home features an abundance of living, dining and entertaining areas to meet all the family's needs including:
- Living room and meals area share a large open plan with the home's beautiful kitchen, with wall length bi-fold doors helping to integrate both indoor and outdoor living areas. This large room features tiled flooring, retractable ceiling fan, roll-down blinds and access to both the courtyard and outdoor entertainment area.
- Formal lounge room is located at the front of the home. This light filled room has easy access from the home's kitchen and features tiled flooring, large windows and roll-down blinds.
- Sitting room situated close to the bedrooms is the perfect place to curl up on a couch and read a book in peace.
- Outdoor entertaining area, accessed from the living room via bi-fold doors, this covered outdoor space is both private and practical. With features including ceiling fan, lighting, outdoor power, integrated speaker system and kitchenette with dual sink and gas connection.
- Courtyard, off the home's meals area is a private outdoor area to sit and enjoy a morning coffee.
- Double garage with remote entry door and tiled flooring with internal and external access.
- Laundry is huge and features abundance of bench space, great storage options, washtub, fold-out ironing board and access to the side yard.
Nearby amenities:
- 120m to Travorten Drive Park
- 418m to Bus Stop – Ridley Road
- 1.4km to Carseldine Central Shopping Centre
- 1.65km to Train Station – Bald Hills
- 3.25km to Aspley Hypermarket
- 5.7km to Westfield Chermside
- 6.2km to The Prince Charles Hospital & St Vincent's Private Hospital Northside
- 6.75km to Northside Christian College
- 6.9km to Prince of Peace Lutheran College
- 12.6km to Brisbane Domestic Airport
- 14.75km to Brisbane CBD
- Council rates: $514.85pq approx.
Homes with potential like this don't become available often so call John from Stone Real Estate today and arrange a private inspection or make sure you pencil in this weekend's open homes.

