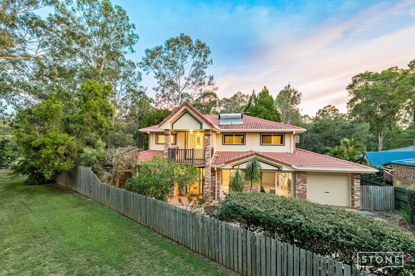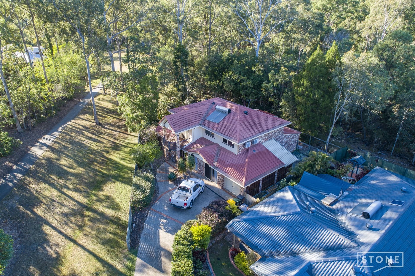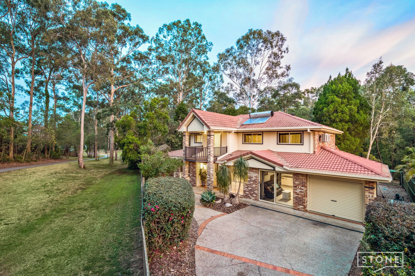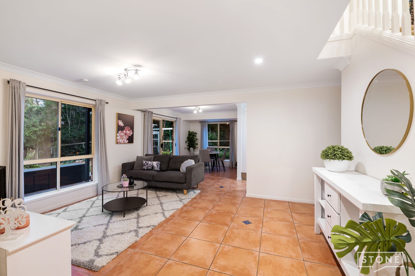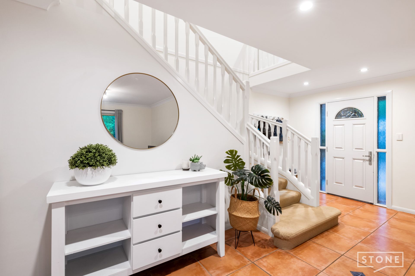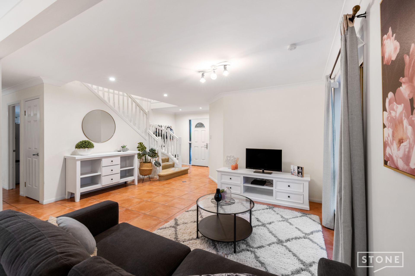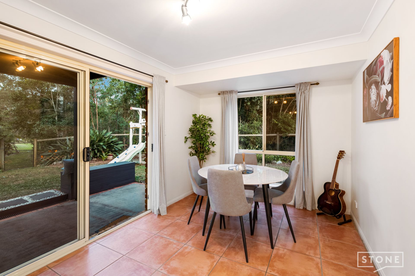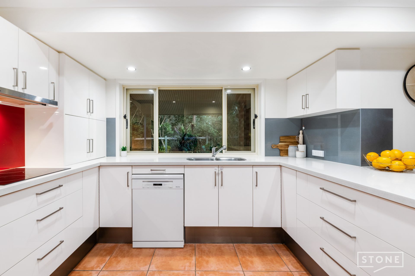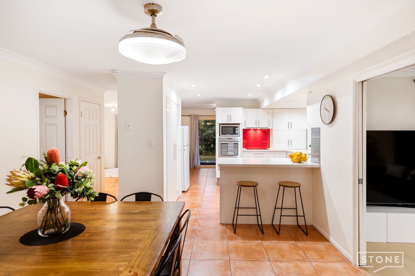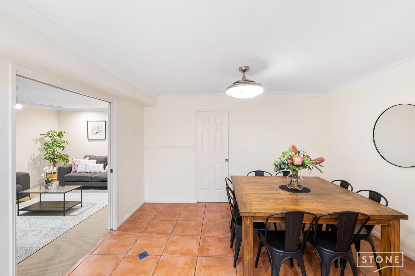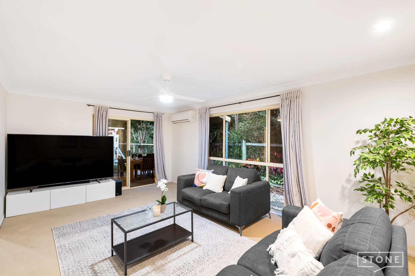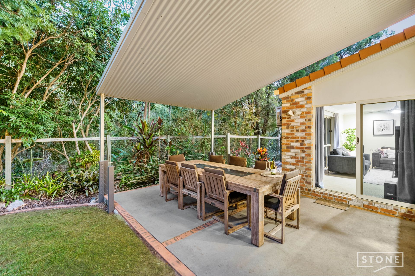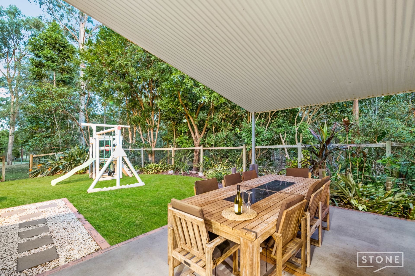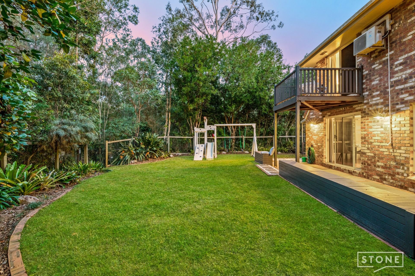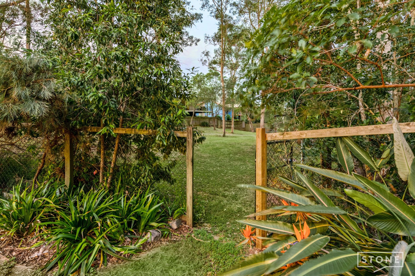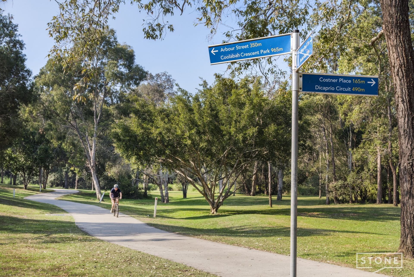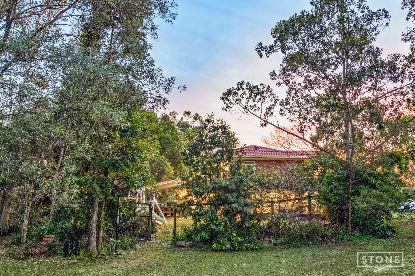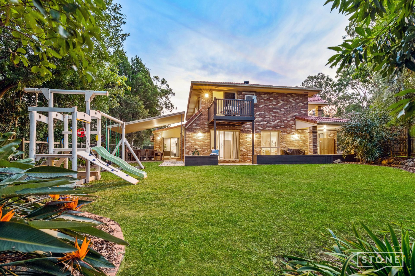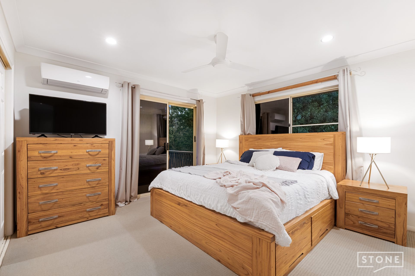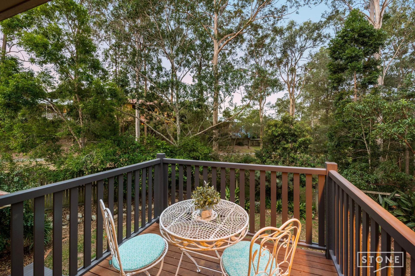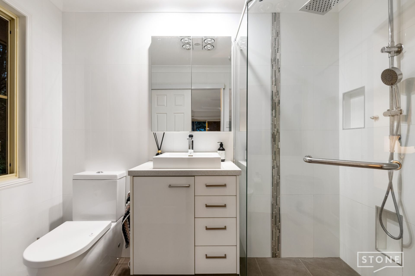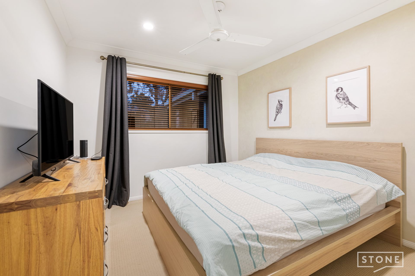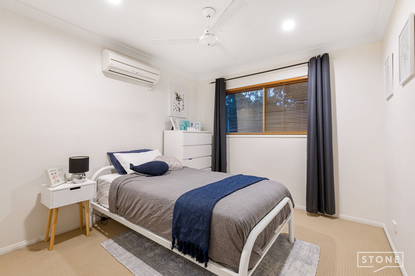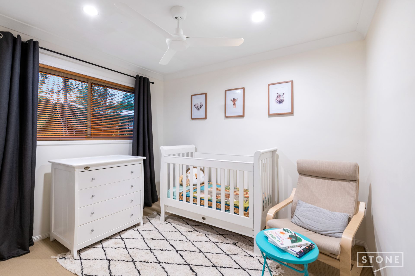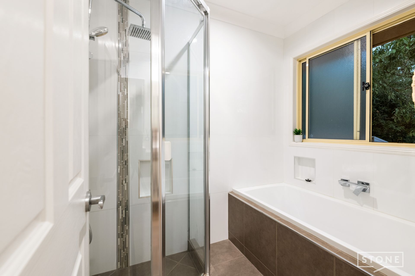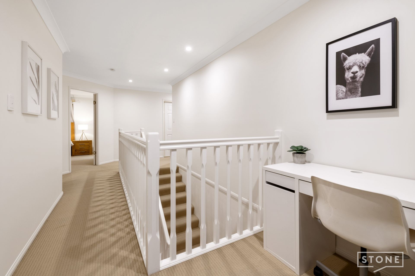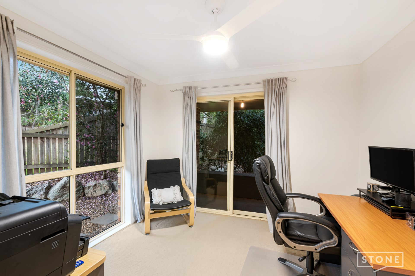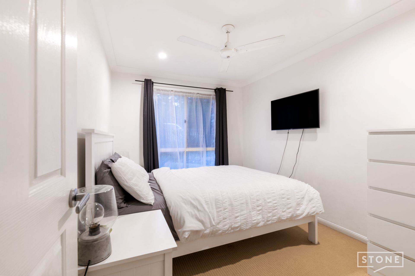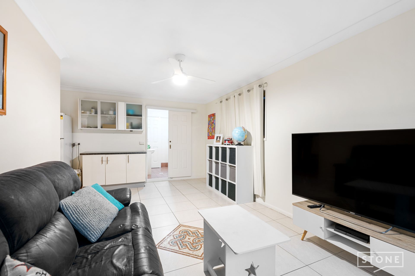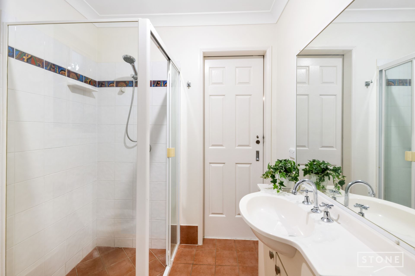Bridgeman Downs 2 Amanda Place
6 3 2
Property Details
Large family home backing onto reserve
Located in a highly sought after pocket of Bridgeman Downs, this beautifully private family home offers potential dual living & space for the large or extended family. Built overlooking parkland you can watch as the kids run & play from your yard to the park with ease, all whilst being in close proximity to playgrounds, shops, schools & public transport.
- Highset family home with ground level dual living capability
- Low maintenance 663sqm block backing onto parkland
- Six good size bedrooms + study room + study nook
- Multiple living areas to meet all the family's needs
- Large outdoor entertaining area
- Spacious fully fenced private yard with private gate to parkland
- Solar hot water
- McDowall State School catchment
This home offers:
Six bedrooms
- Bedroom one is the home's spacious master bedroom and features ensuite, carpeted flooring, split system air-conditioning, ceiling fan, large built-in-robe with mirrored door and access to the private Juliet balcony overlooking the yard and reserve.
- Bedrooms two and three feature carpeted flooring, ceiling fans and built-in-robes.
- Bedrooms four and five feature carpeted flooring, split system air-conditioning, ceiling fans and built-in-robes.
Studio
- Bedroom six is a great sized room located on the ground level and is perfect for dual living! Features include carpeted flooring, ceiling fan and built-in-robe.
- Studio living room features tiled flooring, ceiling fan, built-in display cabinet, access to the home's 3rd bathroom and private entrance.
- Bathroom three is a 2-way bathroom and features tiled flooring, shower, single vanity with storage and toilet.
- Study located downstairs at the front of the home offers the options of a home office or 7th bedroom. Features include carpeted flooring, ceiling fan and private outdoor access.
Three bathrooms
- Bathroom one is the home's main bathroom and features tiled flooring, frameless glass shower, deep soaker bath, custom double vanity with stone bench top, soft-close cabinetry, floor-to-ceiling tiles and separate toilet.
- Bathroom two is the stunning ensuite to the home's Master bedroom and features tiled flooring, frameless glass shower, custom single vanity with stone bench top, soft-close cabinetry, floor-to-ceiling tiles and toilet.
- Bathroom three *refer to Studio.
The beautiful kitchen enjoys stunning views across the yard into the reserve beyond and shares an open plan with the home's Family room. Features include:
- Tiled flooring
- Stone benchtops
- Soft-close cabinetry
- Dual oven
- Miele Dishwasher
- Dual sink
- Large pantry
- Abundance of bench and cupboard space
Living/Entertaining
The home features an abundance of living, dining and entertaining areas to meet all the family's needs including:
- Formal lounge and dining share a large combined space that looks out over the reserve and features tiled flooring and access to the spacious back yard.
- Family room shares an open plan with the home's kitchen and features tiled flooring and retractable ceiling fan.
- Rumpus room is located at the back of the home. With an amazing outlook, this room features carpeted flooring, ceiling fan and access to the covered outdoor entertaining area.
- Outdoor entertaining area is the perfect place to sit and unwind. Sit and watch the kids play while immersing yourself in the surrounding natural setting.
- Single secure enclosed carport with remote entry door with additional parking out the front.
Nearby amenities:
- 0m to Reserve entrance/Beckett Road Park
- 180m to Bus Stop – Beckett Road
- 830m to McDowall Shopping Village
- 1.7km to McDowall State School
- 2.4m to North West Private Hospital
- 2.4km to Northside Christian College
- 2.5km to Prince of Peace Lutheran College
- 3.5km to The Prince Charles Hospital & St Vincent's Private Hospital Northside
- 4km to Westfield Chermside
- 10.9km to Brisbane CBD
- 12.7km to Brisbane Domestic Airport
- Council rates: $343.92pq approx.
Homes with potential like this don't become available often so call John from Stone Real Estate today and arrange a private inspection or make sure you pencil in this weekend's open homes.
Disclaimer
This property is being sold by auction or without a price and therefore a price guide cannot be provided. The website may have filtered the property into a price bracket for website functionality purposes.
- Highset family home with ground level dual living capability
- Low maintenance 663sqm block backing onto parkland
- Six good size bedrooms + study room + study nook
- Multiple living areas to meet all the family's needs
- Large outdoor entertaining area
- Spacious fully fenced private yard with private gate to parkland
- Solar hot water
- McDowall State School catchment
This home offers:
Six bedrooms
- Bedroom one is the home's spacious master bedroom and features ensuite, carpeted flooring, split system air-conditioning, ceiling fan, large built-in-robe with mirrored door and access to the private Juliet balcony overlooking the yard and reserve.
- Bedrooms two and three feature carpeted flooring, ceiling fans and built-in-robes.
- Bedrooms four and five feature carpeted flooring, split system air-conditioning, ceiling fans and built-in-robes.
Studio
- Bedroom six is a great sized room located on the ground level and is perfect for dual living! Features include carpeted flooring, ceiling fan and built-in-robe.
- Studio living room features tiled flooring, ceiling fan, built-in display cabinet, access to the home's 3rd bathroom and private entrance.
- Bathroom three is a 2-way bathroom and features tiled flooring, shower, single vanity with storage and toilet.
- Study located downstairs at the front of the home offers the options of a home office or 7th bedroom. Features include carpeted flooring, ceiling fan and private outdoor access.
Three bathrooms
- Bathroom one is the home's main bathroom and features tiled flooring, frameless glass shower, deep soaker bath, custom double vanity with stone bench top, soft-close cabinetry, floor-to-ceiling tiles and separate toilet.
- Bathroom two is the stunning ensuite to the home's Master bedroom and features tiled flooring, frameless glass shower, custom single vanity with stone bench top, soft-close cabinetry, floor-to-ceiling tiles and toilet.
- Bathroom three *refer to Studio.
The beautiful kitchen enjoys stunning views across the yard into the reserve beyond and shares an open plan with the home's Family room. Features include:
- Tiled flooring
- Stone benchtops
- Soft-close cabinetry
- Dual oven
- Miele Dishwasher
- Dual sink
- Large pantry
- Abundance of bench and cupboard space
Living/Entertaining
The home features an abundance of living, dining and entertaining areas to meet all the family's needs including:
- Formal lounge and dining share a large combined space that looks out over the reserve and features tiled flooring and access to the spacious back yard.
- Family room shares an open plan with the home's kitchen and features tiled flooring and retractable ceiling fan.
- Rumpus room is located at the back of the home. With an amazing outlook, this room features carpeted flooring, ceiling fan and access to the covered outdoor entertaining area.
- Outdoor entertaining area is the perfect place to sit and unwind. Sit and watch the kids play while immersing yourself in the surrounding natural setting.
- Single secure enclosed carport with remote entry door with additional parking out the front.
Nearby amenities:
- 0m to Reserve entrance/Beckett Road Park
- 180m to Bus Stop – Beckett Road
- 830m to McDowall Shopping Village
- 1.7km to McDowall State School
- 2.4m to North West Private Hospital
- 2.4km to Northside Christian College
- 2.5km to Prince of Peace Lutheran College
- 3.5km to The Prince Charles Hospital & St Vincent's Private Hospital Northside
- 4km to Westfield Chermside
- 10.9km to Brisbane CBD
- 12.7km to Brisbane Domestic Airport
- Council rates: $343.92pq approx.
Homes with potential like this don't become available often so call John from Stone Real Estate today and arrange a private inspection or make sure you pencil in this weekend's open homes.
Disclaimer
This property is being sold by auction or without a price and therefore a price guide cannot be provided. The website may have filtered the property into a price bracket for website functionality purposes.

