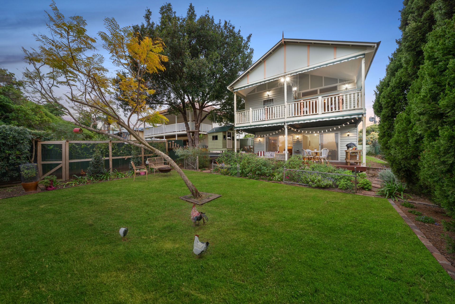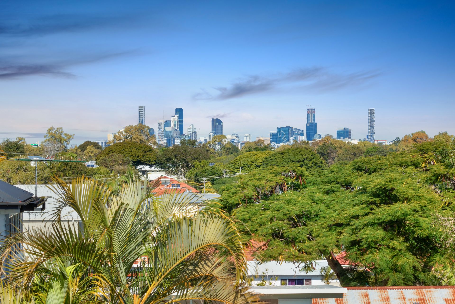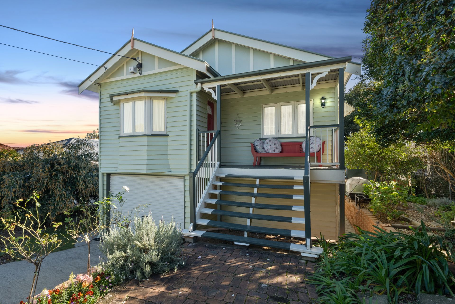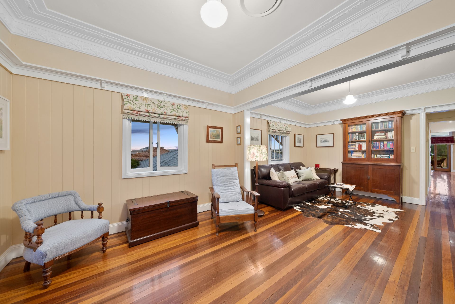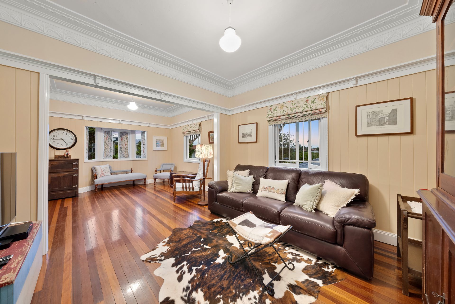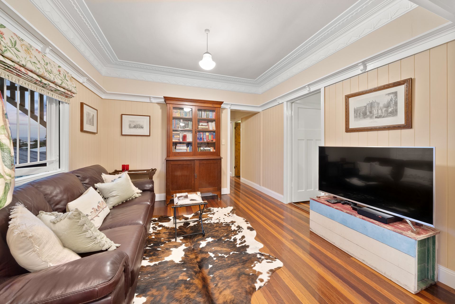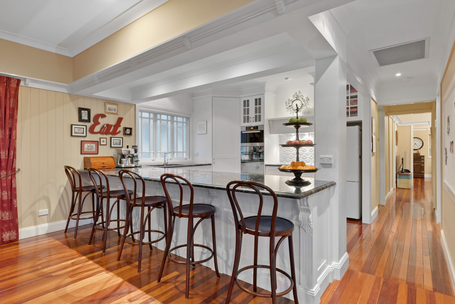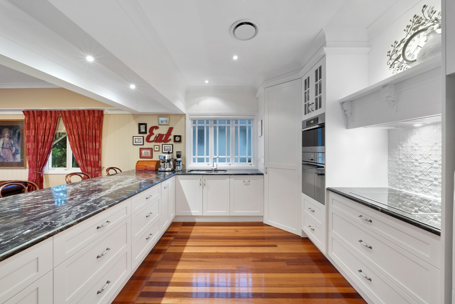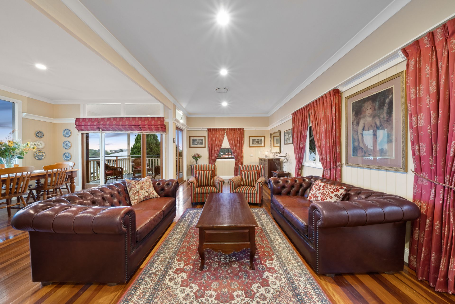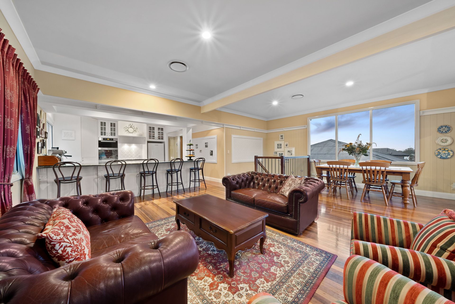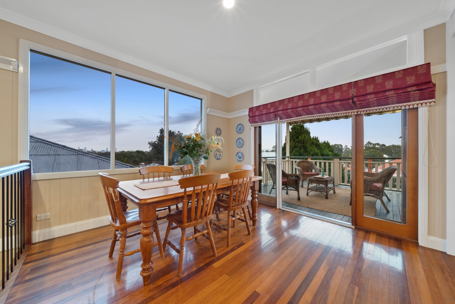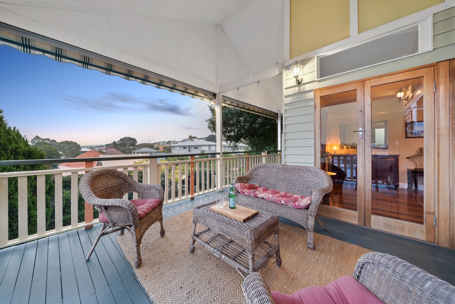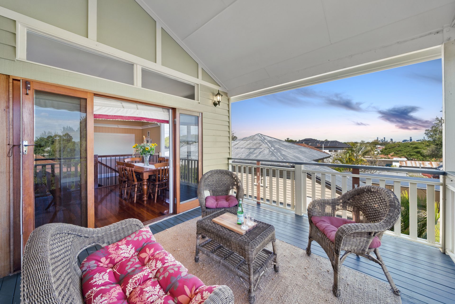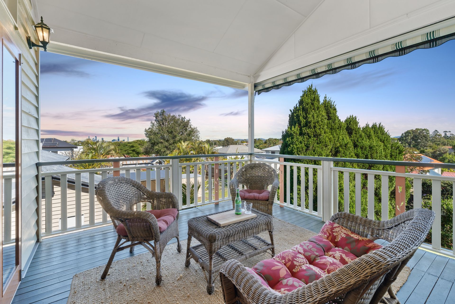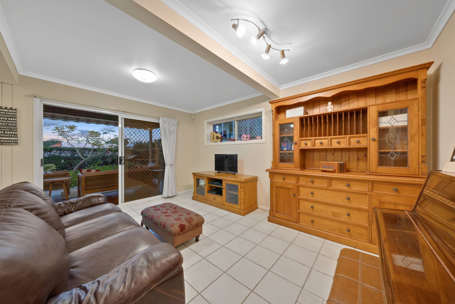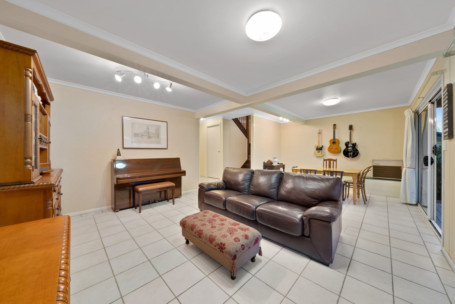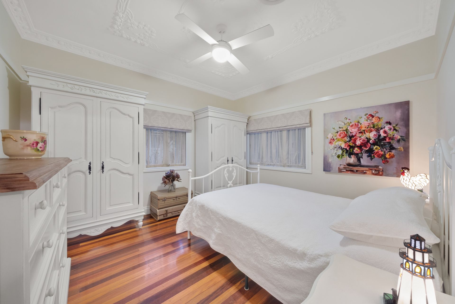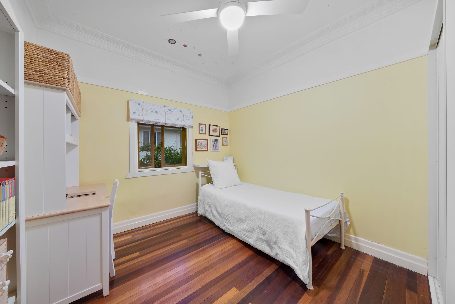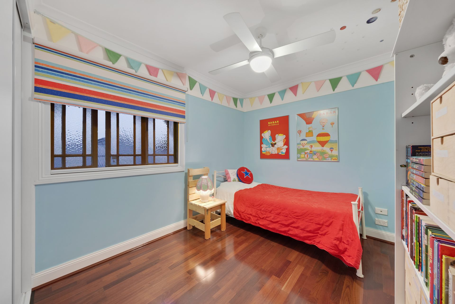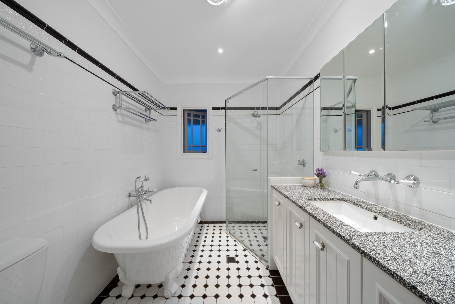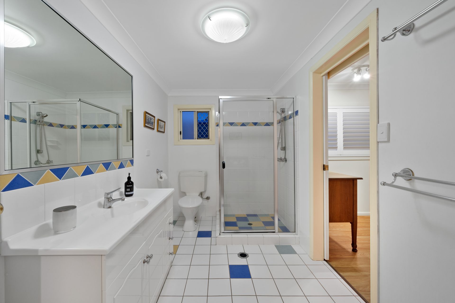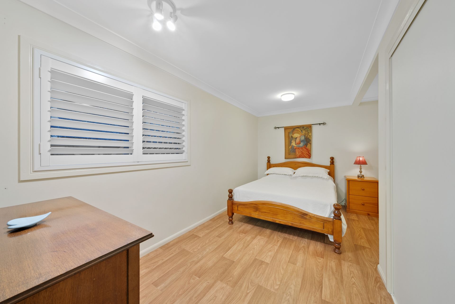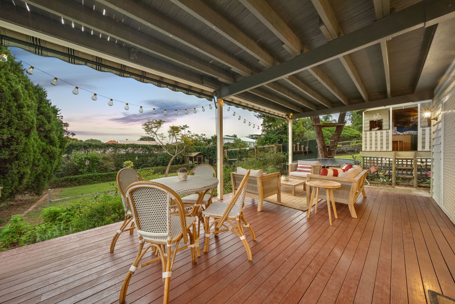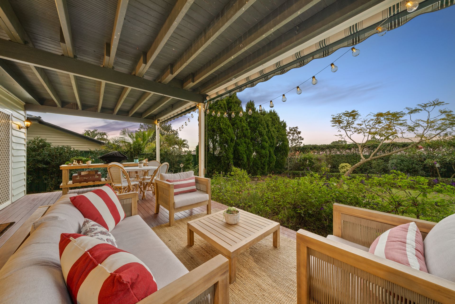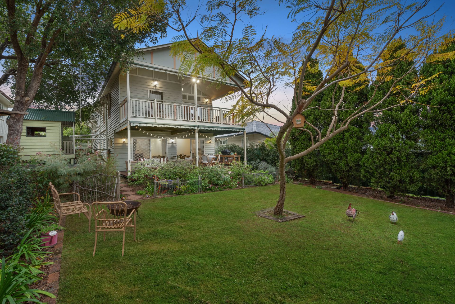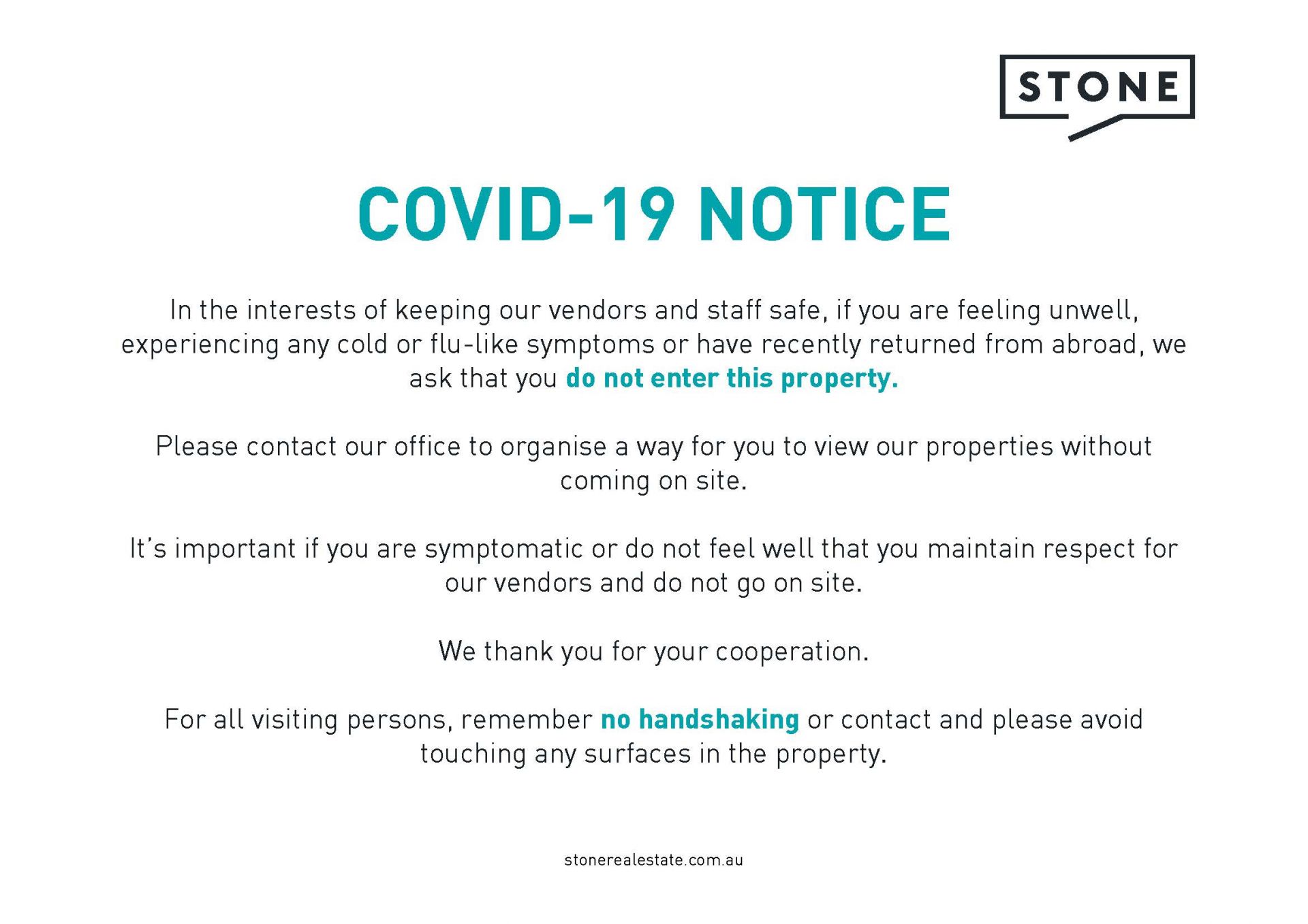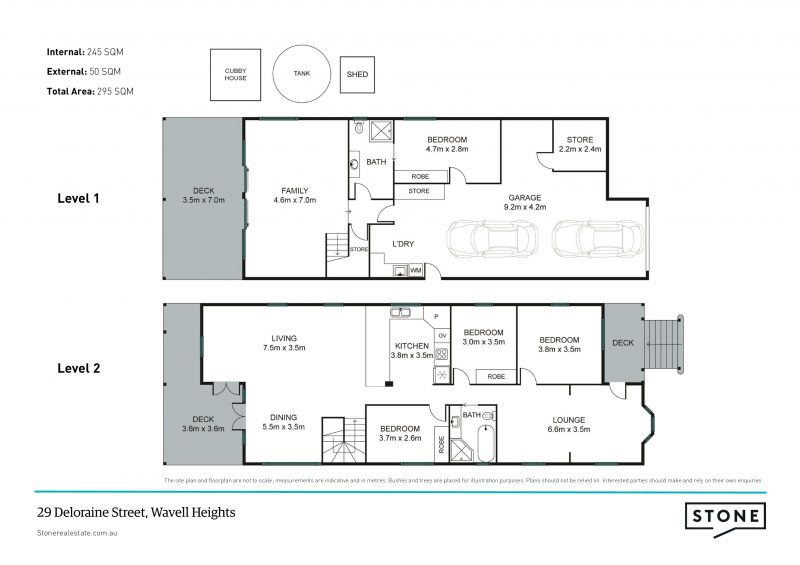Wavell Heights 29 Deloraine Street
4 2 2
Property Details
Hilltop Queenslander with city views
Immaculately presented and lovingly kept this dual level home boasts all the old world charm of a Queenslander whilst commanding a blue chip locale that is second to none. Positioned perfectly to enjoy the panoramic city views whilst also offering a lush, meticulously curated garden this isn't just a house, it's a home.
- City + Mt. Coot-tha views
- Character filled Queenslander
- Huge entertaining possibilities
- Flexible floorplan
- Renovated kitchen
- Quality kitchen appliances
- Public transport on your door step
- Walking distance to schools and shops
- 4 well-appointed bedrooms
> The master is located on the top level of the home and enjoys extra-high ceilings with ornate cornicing + ceiling work, ducted Mitsubishi air-conditioning, rich timber flooring, ceiling fan, roman curtains, retractable flyscreens and casement windows
> Bedroom 2 located on the top level of the home features extra-high ceilings with ornate cornicing, ducted Mitsubishi air-conditioning, rich timber flooring, built-in-robe, ceiling fan, roman curtains, retractable flyscreens and casement windows
> Bedroom 3 located on the top level of the home features extra-high ceilings with ornate cornicing, ducted Mitsubishi air-conditioning, timber flooring, built-in-robe, ceiling fan, roller blind, retractable flyscreens and casement windows
> Bedroom 4 located on the lower level of the home features access to the 2-way second bathroom, durable wood look flooring, combination of oyster + directional gallery lighting, built-in robe, modern sliding windows, security screens and plantation shutters
- 2 bathrooms:
> The upstairs main bathroom features over-sized corner shower with free standing claw bath configuration, 20mm stone topped vanity with under mounted basin, dual mirror faced medicine cabinets, dual towel racks, towel hooks, hand towel racks, extra-high ceilings, heater/extractor/light combo, period style tapware, laundry chute and casement window
> The downstairs main bathroom features corner shower, single cast basin topped vanity with plenty of storage, framed vanity mirror, towel rack and toilet
- A multitude of living spaces:
> The open plan main living/dining areas flow effortlessly to the kitchen and out to the top level covered outdoor entertaining area. The extra-high ceilings add to the expansive nature of the home, boasting ducted Mitsubishi air-conditioning, rich timber flooring, combination of casement + fixed + sash windows, dual double French doors, retractable fly screens, combination of standard + roman curtains and down-lighting throughout
> The formal living/dining areas flow effortlessly to the open plan living/dining areas + kitchen. Boasting extra-high ceilings, ducted Mitsubishi air-conditioning, ornate cornicing + ceiling work, rich timber flooring, VJ walls, picture rails, combination of bay + casement windows, retractable fly screens, roman curtains and pendant lighting
> The rumpus room located on the lower level of the home features tiled flooring, access to the lower level covered outdoor entertaining area + yard, combination of oyster + directional gallery lighting, under stairs storage and access to the second bathroom + bedroom 4
- Chefs kitchen which joins seamlessly to the main living, dining and entertaining areas of the home:
> VZUG oven & Miele steam oven
> Miele recessed stainless-steel rangehood
> Miele induction 3 burner cooktop
> Miele cupboard matched dishwasher
> 35mm granite benchtop
> Dual basin stainless-steel undermount sink
> Pressed metal splashback
> Loads of bench and cupboard space
> Built-in breakfast bar
> Down-lights
- Outdoor entertaining will be a breeze year-round on the dual covered entertaining areas from the elevated deck capturing City + Mt. Coot-tha views as-well-as cool breezes, dual double French doors allowing easy access from the living areas, outdoor lighting, stained decking and roll down café blinds to the second deck located directly under the top level deck that is perfect for open air entertaining, featuring outdoor lighting, roll down café blinds and access to the lower level rumpus room allowing you to enjoy the feeling of being outdoors no matter the weather
- The large kid and pet friendly yard encapsulates everything there is to love about our Queensland lifestyle making it the perfect space to relax and unwind with family and friends boasting full array of established orchard trees + gardens, garden shed and a fully enclosed fence line
- Located downstairs the laundry boasts loads of cupboard space thanks to cabinetry, laundry chute and wash tub
- Car accommodation is something this home has in spades with access for 2 cars (tandem configuration) featuring electric roller door, internal access to the home as well as direct access to the yard
This property also features:
> 3 phase power
> Tonnes of storage (separate room + under stairs + linen)
> Built-in pressed metal magnet boards
> Electric front gate
> Ducted Mitsubishi air-conditioning throughout the top level of the home
> Established fruit trees - Lemon, Lime, Fig, Apple & Mulberry
> 10,000L water tank
> Rheem hot water system
> Kids cubby house
> Chicken pen
- Amenities near by:
> Public transport (bus stop – Edinburgh Castle Road) 145m
> Local shops and cafes 192m
> Kedron Brook Bike Paths 388m
> O.L.A Primary School 593m
> Wavell State High School 763m
> Wavell State School 980m
> Westfield Chermside 1.7km
> Public transport (train station – Nundah) 1.84km
> Kidspace playground 2.14km
> Marchant Park 2.35km
- Short drive to:
> Airport 7.25km
> CBD 8.5km
- Council rates: $537.37pq approx.
Queenslander's are rare enough as it is in Wavell Heights but those with city views are like hen's teeth so move fast to inspect today.
- City + Mt. Coot-tha views
- Character filled Queenslander
- Huge entertaining possibilities
- Flexible floorplan
- Renovated kitchen
- Quality kitchen appliances
- Public transport on your door step
- Walking distance to schools and shops
- 4 well-appointed bedrooms
> The master is located on the top level of the home and enjoys extra-high ceilings with ornate cornicing + ceiling work, ducted Mitsubishi air-conditioning, rich timber flooring, ceiling fan, roman curtains, retractable flyscreens and casement windows
> Bedroom 2 located on the top level of the home features extra-high ceilings with ornate cornicing, ducted Mitsubishi air-conditioning, rich timber flooring, built-in-robe, ceiling fan, roman curtains, retractable flyscreens and casement windows
> Bedroom 3 located on the top level of the home features extra-high ceilings with ornate cornicing, ducted Mitsubishi air-conditioning, timber flooring, built-in-robe, ceiling fan, roller blind, retractable flyscreens and casement windows
> Bedroom 4 located on the lower level of the home features access to the 2-way second bathroom, durable wood look flooring, combination of oyster + directional gallery lighting, built-in robe, modern sliding windows, security screens and plantation shutters
- 2 bathrooms:
> The upstairs main bathroom features over-sized corner shower with free standing claw bath configuration, 20mm stone topped vanity with under mounted basin, dual mirror faced medicine cabinets, dual towel racks, towel hooks, hand towel racks, extra-high ceilings, heater/extractor/light combo, period style tapware, laundry chute and casement window
> The downstairs main bathroom features corner shower, single cast basin topped vanity with plenty of storage, framed vanity mirror, towel rack and toilet
- A multitude of living spaces:
> The open plan main living/dining areas flow effortlessly to the kitchen and out to the top level covered outdoor entertaining area. The extra-high ceilings add to the expansive nature of the home, boasting ducted Mitsubishi air-conditioning, rich timber flooring, combination of casement + fixed + sash windows, dual double French doors, retractable fly screens, combination of standard + roman curtains and down-lighting throughout
> The formal living/dining areas flow effortlessly to the open plan living/dining areas + kitchen. Boasting extra-high ceilings, ducted Mitsubishi air-conditioning, ornate cornicing + ceiling work, rich timber flooring, VJ walls, picture rails, combination of bay + casement windows, retractable fly screens, roman curtains and pendant lighting
> The rumpus room located on the lower level of the home features tiled flooring, access to the lower level covered outdoor entertaining area + yard, combination of oyster + directional gallery lighting, under stairs storage and access to the second bathroom + bedroom 4
- Chefs kitchen which joins seamlessly to the main living, dining and entertaining areas of the home:
> VZUG oven & Miele steam oven
> Miele recessed stainless-steel rangehood
> Miele induction 3 burner cooktop
> Miele cupboard matched dishwasher
> 35mm granite benchtop
> Dual basin stainless-steel undermount sink
> Pressed metal splashback
> Loads of bench and cupboard space
> Built-in breakfast bar
> Down-lights
- Outdoor entertaining will be a breeze year-round on the dual covered entertaining areas from the elevated deck capturing City + Mt. Coot-tha views as-well-as cool breezes, dual double French doors allowing easy access from the living areas, outdoor lighting, stained decking and roll down café blinds to the second deck located directly under the top level deck that is perfect for open air entertaining, featuring outdoor lighting, roll down café blinds and access to the lower level rumpus room allowing you to enjoy the feeling of being outdoors no matter the weather
- The large kid and pet friendly yard encapsulates everything there is to love about our Queensland lifestyle making it the perfect space to relax and unwind with family and friends boasting full array of established orchard trees + gardens, garden shed and a fully enclosed fence line
- Located downstairs the laundry boasts loads of cupboard space thanks to cabinetry, laundry chute and wash tub
- Car accommodation is something this home has in spades with access for 2 cars (tandem configuration) featuring electric roller door, internal access to the home as well as direct access to the yard
This property also features:
> 3 phase power
> Tonnes of storage (separate room + under stairs + linen)
> Built-in pressed metal magnet boards
> Electric front gate
> Ducted Mitsubishi air-conditioning throughout the top level of the home
> Established fruit trees - Lemon, Lime, Fig, Apple & Mulberry
> 10,000L water tank
> Rheem hot water system
> Kids cubby house
> Chicken pen
- Amenities near by:
> Public transport (bus stop – Edinburgh Castle Road) 145m
> Local shops and cafes 192m
> Kedron Brook Bike Paths 388m
> O.L.A Primary School 593m
> Wavell State High School 763m
> Wavell State School 980m
> Westfield Chermside 1.7km
> Public transport (train station – Nundah) 1.84km
> Kidspace playground 2.14km
> Marchant Park 2.35km
- Short drive to:
> Airport 7.25km
> CBD 8.5km
- Council rates: $537.37pq approx.
Queenslander's are rare enough as it is in Wavell Heights but those with city views are like hen's teeth so move fast to inspect today.

