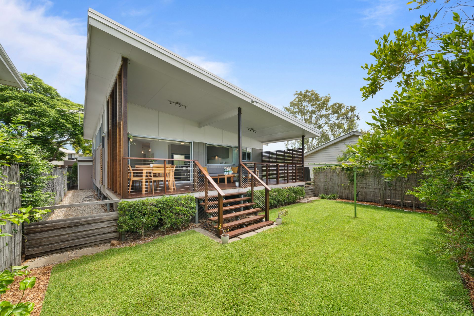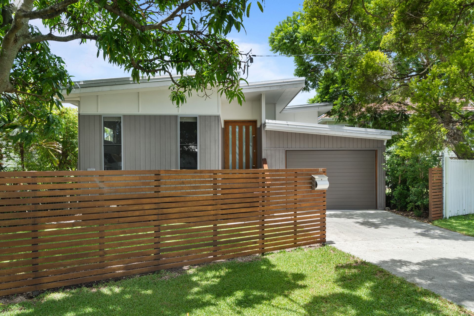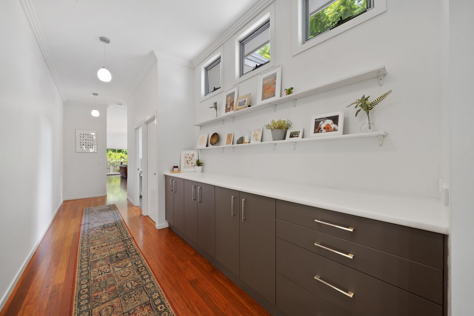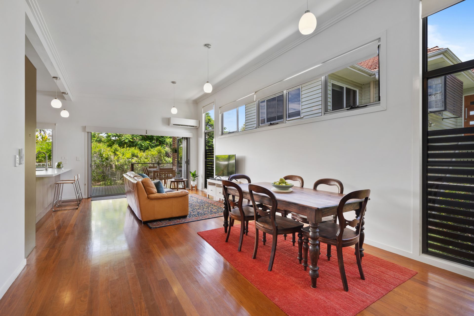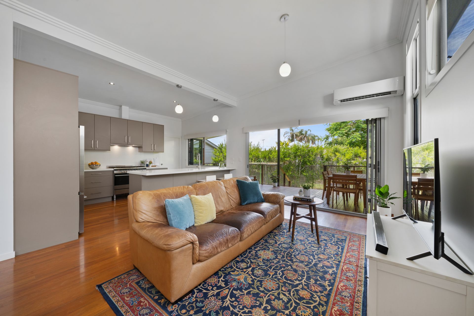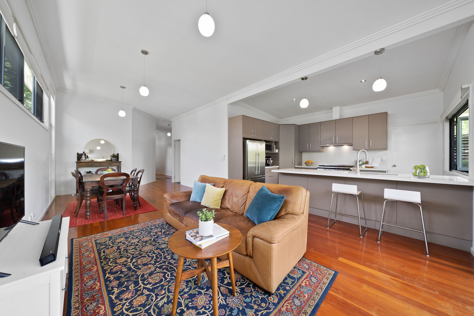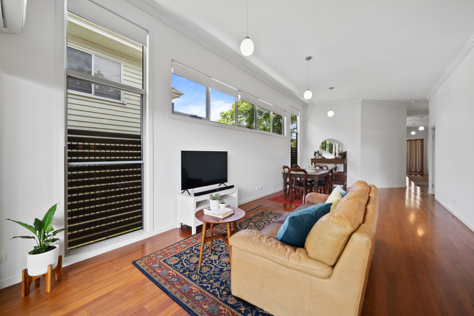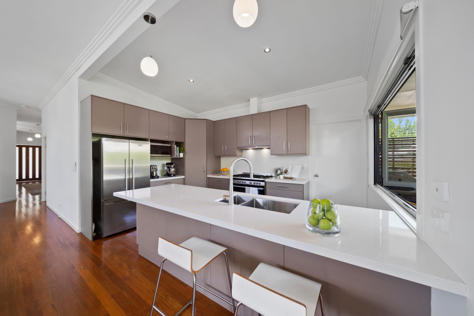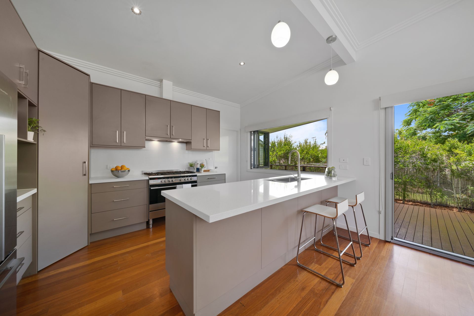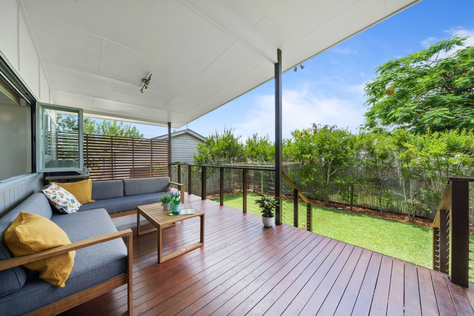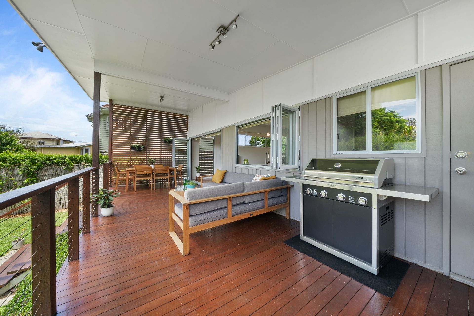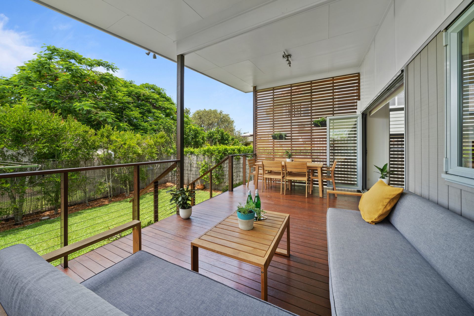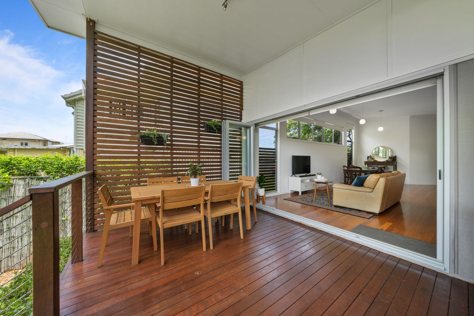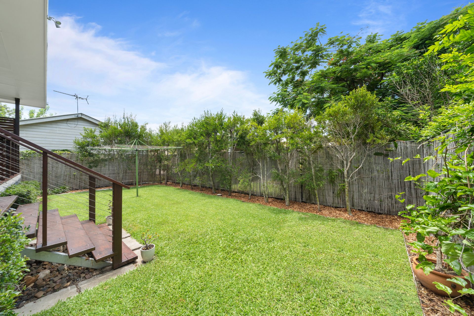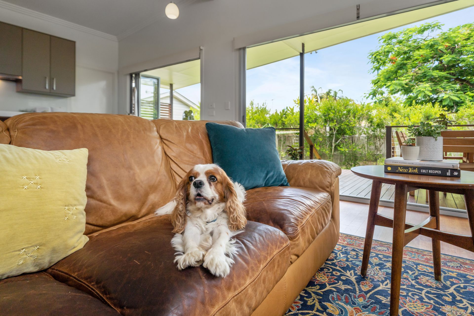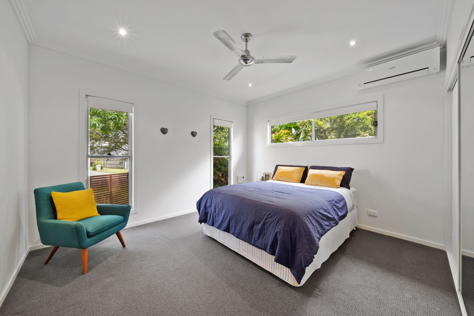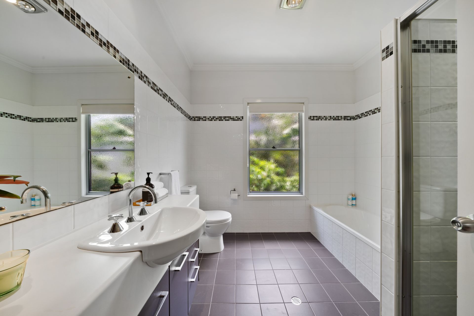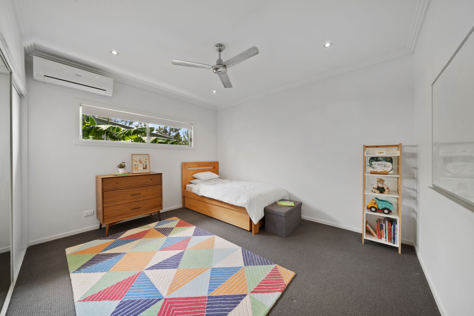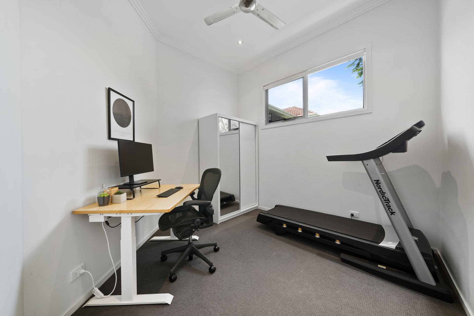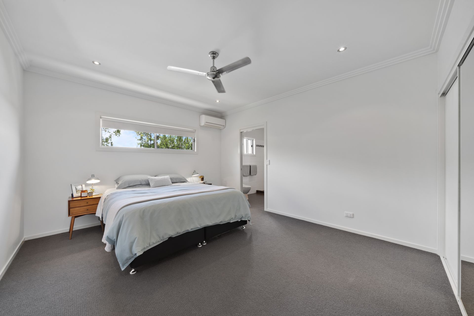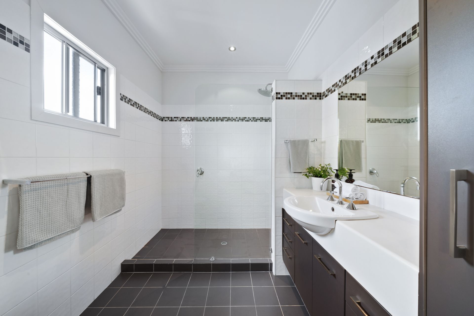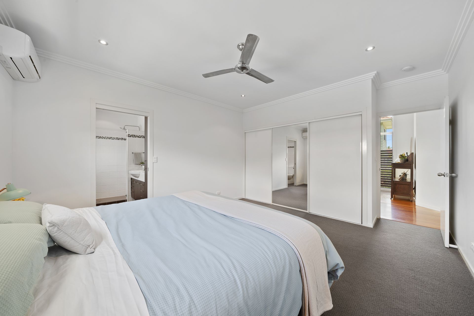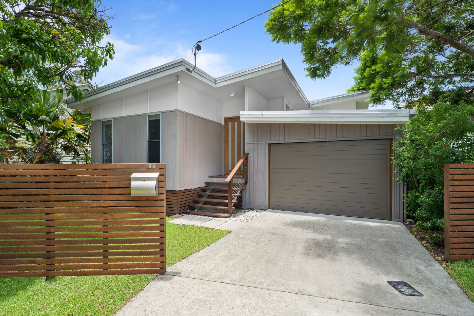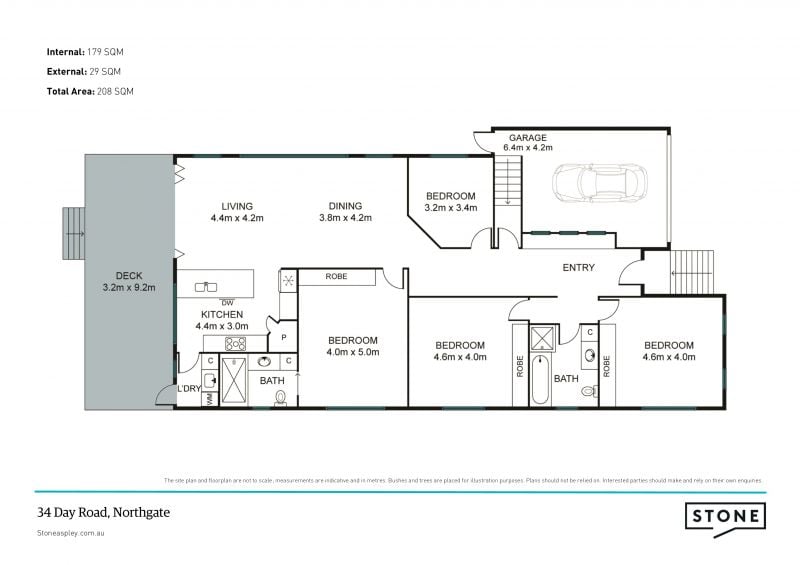Northgate 34 Day Road
4 2 1
Property Details
Single level stunner
Crisp lines and soaring ceilings give a sense of space never offered in single-level living homes. Whether you are downsizing, upgrading or simply wanting a low maintenance offering whilst enjoying high quality finishes, this chic home nails the brief.
- Air-conditioning
- Renovated kitchen
- Rich timber flooring
- Generous sized bedrooms
- NBN connected
- Large family floorplan
- Rheem hot water system
- Public transport close by
4 light-filled bedrooms
> The master is perfect for those who enjoy their own space, with extra-high ceilings, air-conditioning, carpet flooring, built-in robe, ensuite, ceiling fan, down-lighting, traditional sliding windows and roller blinds.
> Bedrooms 2 & 3 feature extra-high ceilings, air-conditioning, carpet flooring, built-in robes, ceiling fan, down-lighting, traditional sliding windows and roller blinds.
> Bedroom 4 features extra-high ceilings, carpet flooring, freestanding robe, ceiling fan, down-lighting, traditional sliding + sash windows and roller blinds.
- 2 well-appointed bathrooms
> The ensuite to the master bedroom boasts a frameless shower with dual shower heads (monsoon + detachable), single top mounted basin vanity, frameless vanity mirror, towel rack, hand towel rack, light / heater / extractor and toilet.
> The main bathroom features a separate bath configuration, shower with dual shower heads (monsoon + detachable), single top mounted basin vanity, frameless vanity mirror, towel rack, hand towel rack, light / heater / extractor and toilet.
- Kitchen which joins seamlessly to the main living, dining and entertaining areas of the home
> 40mm stone benchtops (6 months old)
> Fisher & Paykel 5 burner gas cooktop (2 years old)
> Fisher & Paykel freestanding drop oven (2 years old)
> Bosch stainless-steel dishwasher (6 months old)
> Smeg stainless-steel rangehood vented (2 years old)
> Dual basin stainless-steel undermount sink
> Stone splashback (matched to benchtops) (6 months old)
> Loads of bench and cupboard space
> Large Island bench
> Extra-wide fridge cavity (suitable for double door fridges)
> Pendant lighting
> Bi-fold pass window
- A multitude of Living spaces
> The open plan main living and dining areas flow effortlessly to the kitchen and out to the covered outdoor entertaining area and yard. The cathedral high pitched ceilings add to the expansive nature of the home featuring large Panasonic split-system air-conditioning, rich timber flooring, fly screens, combination of awning + sash windows, roller blinds, large bi-fold glass doors and pendant lighting throughout.
> Outdoor entertaining will be a breeze thanks to the covered deck that flows seamlessly from the main living/dining. The kid and pet friendly low maintenance yard encapsulates everything there is to love about our Queensland lifestyle making it the perfect space to relax and unwind with family and friends.
- Laundry featuring custom cabinetry (matched to the kitchen), wash tub, tiled splashback and external access to the yard.
- Car accommodation for 1 vehicle thanks to the lockup garage with secure internal access with electric motor.
- Amenities near by:
> Public transport (bus stop) 75m
> Public Transport (train station) 595m
> Local shops (Nundah village) 1.66km
> Australian Catholic University 2.02km
> Nudgee College 3.99km
> Westfield Chermside 4.20km
- Short drive to:
> Airport 4.41km
> CBD 9.56km
- Council rates: $484.57pq approx.
Immaculately presented and truly unique in design, this home enjoys the best of lowset living whilst taking full advantage of the Queensland lifestyle and expansive design. Move fast as this won't last long.
- Air-conditioning
- Renovated kitchen
- Rich timber flooring
- Generous sized bedrooms
- NBN connected
- Large family floorplan
- Rheem hot water system
- Public transport close by
4 light-filled bedrooms
> The master is perfect for those who enjoy their own space, with extra-high ceilings, air-conditioning, carpet flooring, built-in robe, ensuite, ceiling fan, down-lighting, traditional sliding windows and roller blinds.
> Bedrooms 2 & 3 feature extra-high ceilings, air-conditioning, carpet flooring, built-in robes, ceiling fan, down-lighting, traditional sliding windows and roller blinds.
> Bedroom 4 features extra-high ceilings, carpet flooring, freestanding robe, ceiling fan, down-lighting, traditional sliding + sash windows and roller blinds.
- 2 well-appointed bathrooms
> The ensuite to the master bedroom boasts a frameless shower with dual shower heads (monsoon + detachable), single top mounted basin vanity, frameless vanity mirror, towel rack, hand towel rack, light / heater / extractor and toilet.
> The main bathroom features a separate bath configuration, shower with dual shower heads (monsoon + detachable), single top mounted basin vanity, frameless vanity mirror, towel rack, hand towel rack, light / heater / extractor and toilet.
- Kitchen which joins seamlessly to the main living, dining and entertaining areas of the home
> 40mm stone benchtops (6 months old)
> Fisher & Paykel 5 burner gas cooktop (2 years old)
> Fisher & Paykel freestanding drop oven (2 years old)
> Bosch stainless-steel dishwasher (6 months old)
> Smeg stainless-steel rangehood vented (2 years old)
> Dual basin stainless-steel undermount sink
> Stone splashback (matched to benchtops) (6 months old)
> Loads of bench and cupboard space
> Large Island bench
> Extra-wide fridge cavity (suitable for double door fridges)
> Pendant lighting
> Bi-fold pass window
- A multitude of Living spaces
> The open plan main living and dining areas flow effortlessly to the kitchen and out to the covered outdoor entertaining area and yard. The cathedral high pitched ceilings add to the expansive nature of the home featuring large Panasonic split-system air-conditioning, rich timber flooring, fly screens, combination of awning + sash windows, roller blinds, large bi-fold glass doors and pendant lighting throughout.
> Outdoor entertaining will be a breeze thanks to the covered deck that flows seamlessly from the main living/dining. The kid and pet friendly low maintenance yard encapsulates everything there is to love about our Queensland lifestyle making it the perfect space to relax and unwind with family and friends.
- Laundry featuring custom cabinetry (matched to the kitchen), wash tub, tiled splashback and external access to the yard.
- Car accommodation for 1 vehicle thanks to the lockup garage with secure internal access with electric motor.
- Amenities near by:
> Public transport (bus stop) 75m
> Public Transport (train station) 595m
> Local shops (Nundah village) 1.66km
> Australian Catholic University 2.02km
> Nudgee College 3.99km
> Westfield Chermside 4.20km
- Short drive to:
> Airport 4.41km
> CBD 9.56km
- Council rates: $484.57pq approx.
Immaculately presented and truly unique in design, this home enjoys the best of lowset living whilst taking full advantage of the Queensland lifestyle and expansive design. Move fast as this won't last long.

