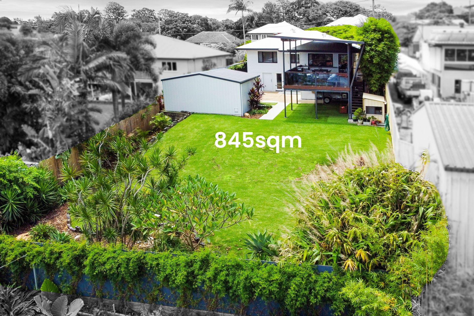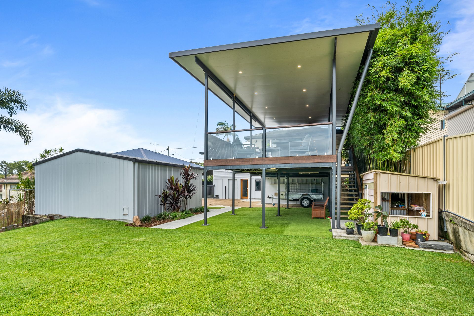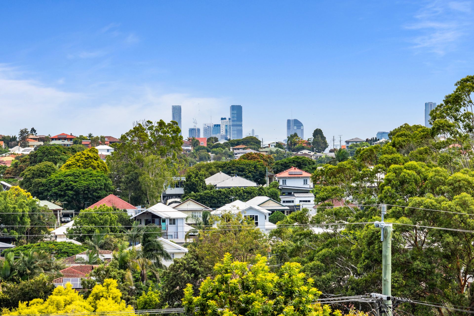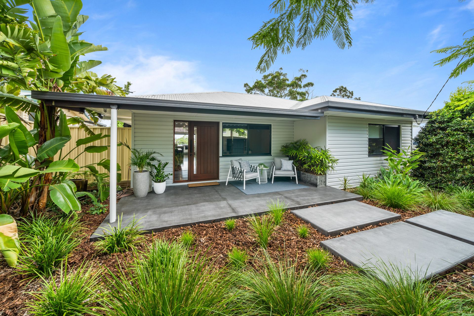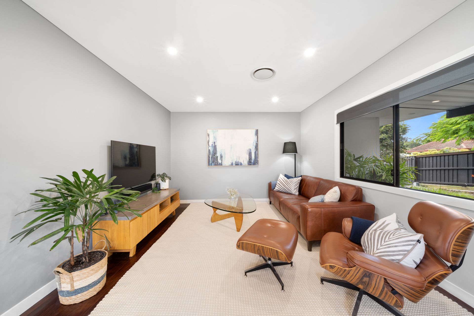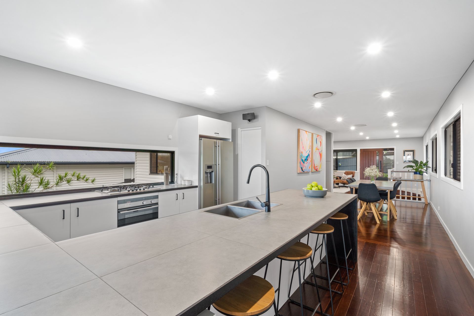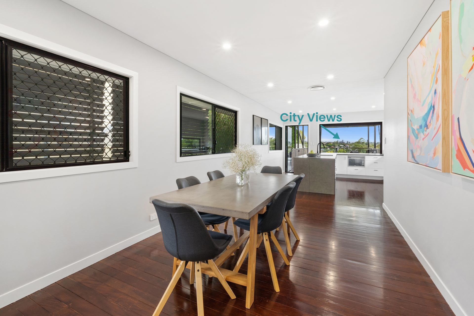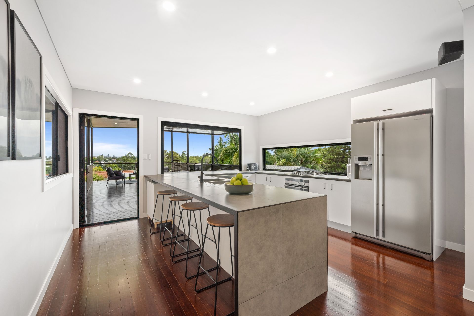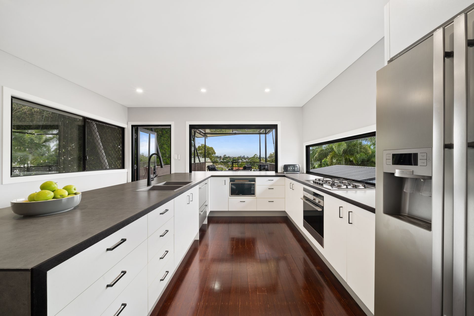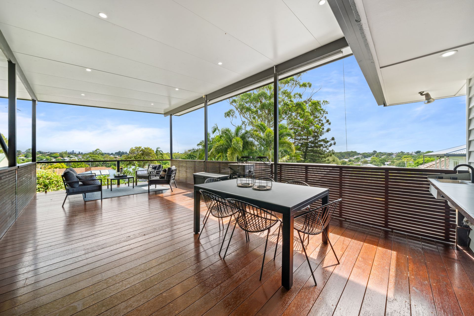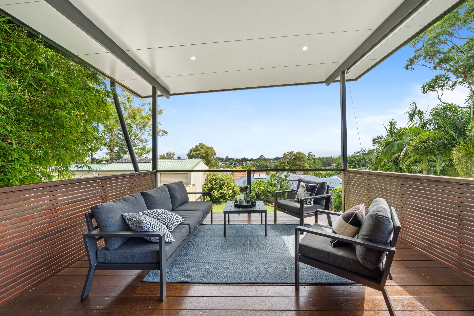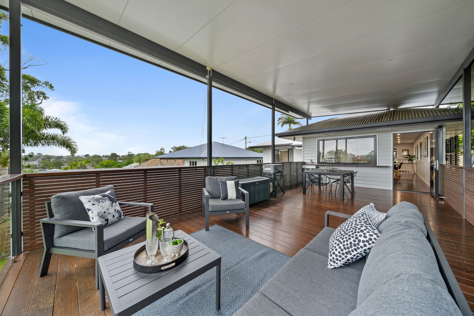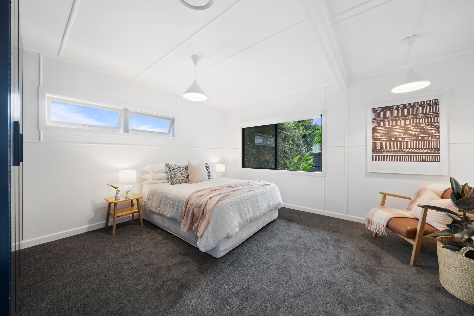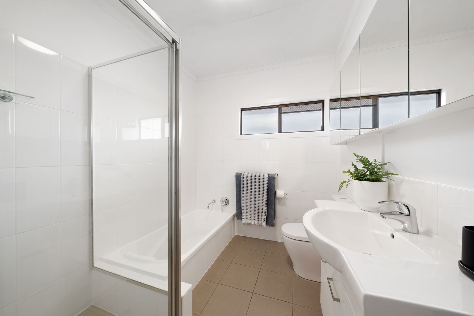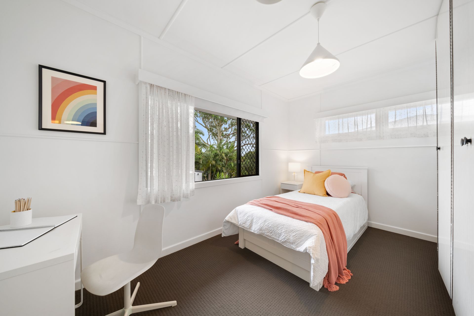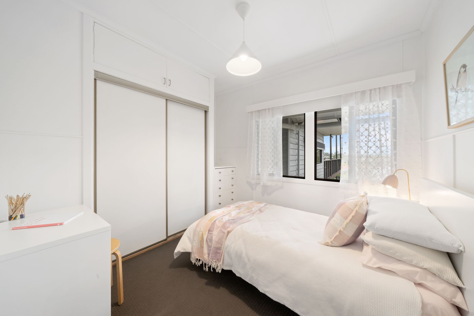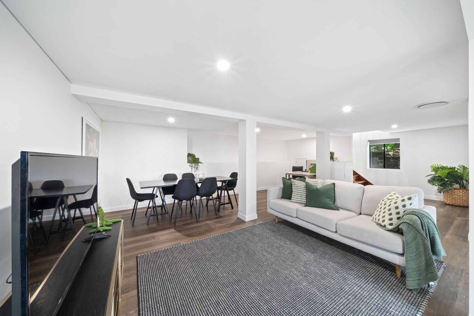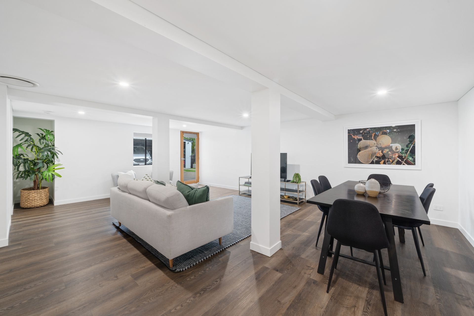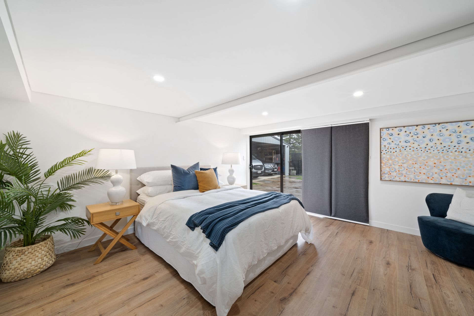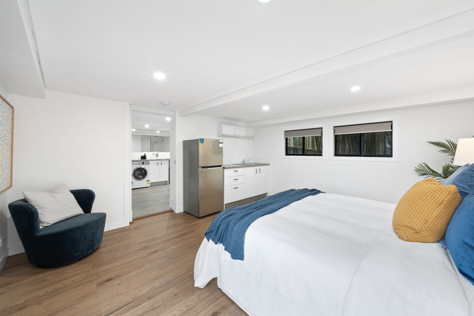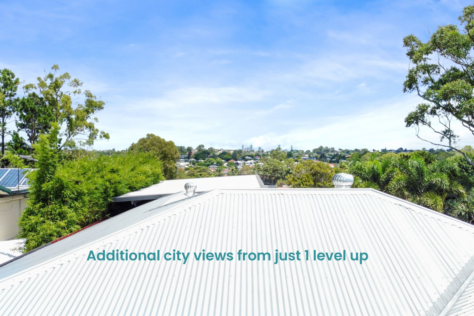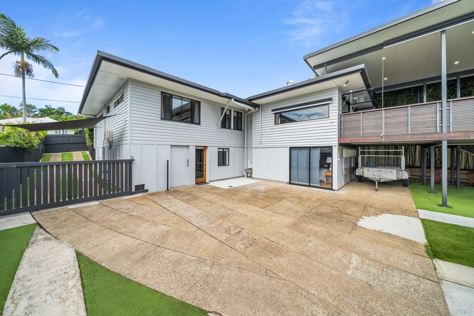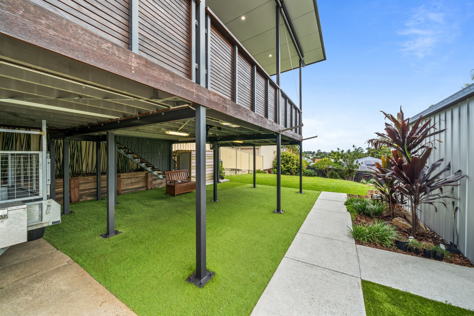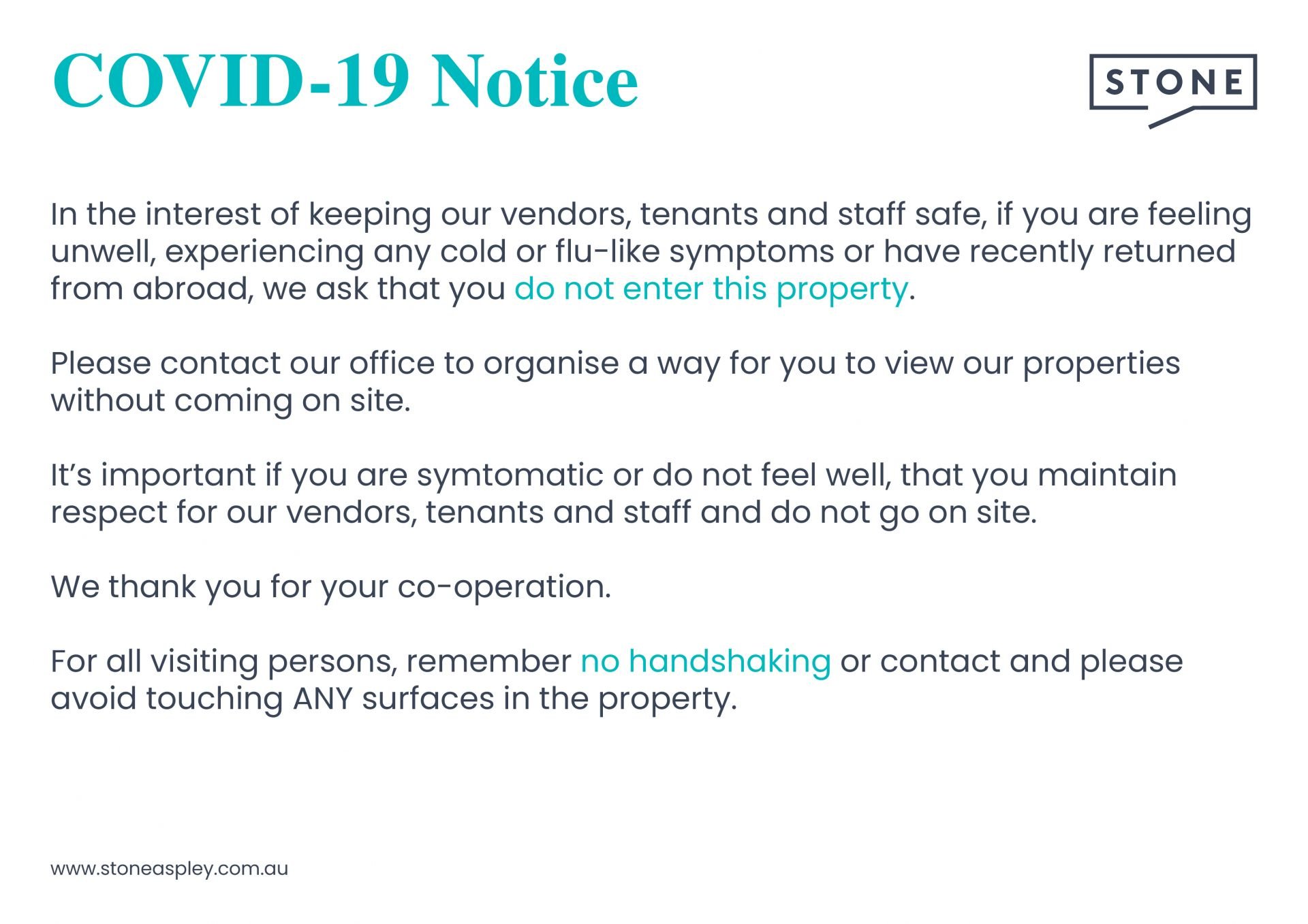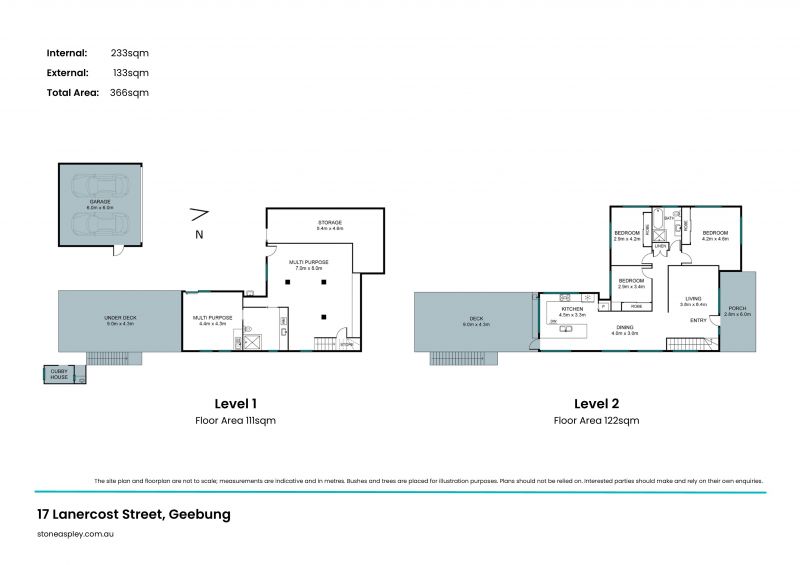Geebung 17 Lanercost Street
3 2 4
Property Details
Blue chip | City views on 845sqm
Boasting 2 HUGE levels of living and commanding a mammoth 845sqm block with sweeping vistas of the city plus 7th Brigade Park this home ticks every box short of a live in nanny and chef (but there is room for both downstairs). With an immaculately renovated 3 bedroom home upstairs the downstairs half of this home is the real surprise package with an expansive open plan space currently used as a living are and study PLUS an additional room used for Gran with her very own ensuite!
- Versatile floorplan perfect for the Fam and Gran!
- Huge 845sqm block
- Double car garage, 2 carports & electric gate
- Samsung fully-ducted air-conditioning
- Entertain overlooking the city of your triple sized deck!
- Internal & external stairs
- Heaps of yard with room for the pool, boat, trailer and kids!
- NBN connected
- Council rates $511.72pq approx.
- 3 well-appointed bedrooms
> The grand master is perfect for those who enjoy their own space boasting lush carpet flooring, extra-high ceilings, large built in robe, Samsung fully-ducted air-conditioning, study/reading nook, security screens, sliding and awning windows and LED pendant lighting.
> Bedrooms two and three feature lush carpet flooring, extra-high ceilings, built in robes, block out roller blinds, sliding and awning windows and LED pendant lighting.
> Downstairs there is an additional room currently used for a guest bedroom and granny flat and whilst just shy of legal height this room has been invaluable for our sellers.
- Main bathroom:
> The main bathroom features shower with dual heads (detachable and monsoon), bath, single basin vanity with plenty of storage, 2 double mirror faced medicine cabinets, tiled flooring, towel rails, hand towel rail and privacy glass.
> The second bathroom downstairs is not just expansive in size, it fuses the modern laundry in effortlessly to provide a perfect dual living option. The wide spaces of this bathroom making caring for the elderly a breeze
- Chefs kitchen with:
> Huge bench space with tiled benchtops
> Fisher & Paykel stainless-steel double drawer dishwasher
> Beko stainless-steel 5 burner gas cooktop
> Fisher & Paykel stainless-steel 600mm oven
> Double bowl stainless-steel sink
> Built-in breakfast bar
> Walk-in pantry & laminate cabinetry
> Extra-wide fridge cavity (suitable for double door fridges)
> Gas strut servery window & retractable screen
> Prime position overlooking the living, dining & outdoor entertaining spaces
> Down-lighting
> Zip boiling/chilled water filter
> Rich timber flooring with extra-high shadow line ceilings
> The open plan main living/dining areas located at the heart of the home flow effortlessly to the kitchen and through to the outdoor entertaining areas. The light and contemporary colour scheme and the extra-high shadow line ceilings add to the expansive nature of the home, boasting Samsung fully ducted air-conditioning, LED down-lighting and sliding windows as-well-as a glass door giving you access to the elevated back deck.
- A multitude of living spaces downstairs including:
> Downstairs offers so much value, whilst just being short of legal height this areas options are only limited by your imagination. Featuring 3 multipurpose rooms, LED down-lighting and access to the garage plus storage room area making it the perfect area for teenagers to have their own space or a growing family.
> Large multipurpose room featuring Samsung fully ducted air-conditioning, vinyl plank flooring, shadow line ceilings, roller blinds, under stairs storage and sliding windows. The true value in this room is the direct access from the driveway so elderly guest can have a stair free access point to their quarters.
> Multipurpose room featuring 2-way access, Laminate plank flooring, shadow line ceilings, Euro Matic spit-system air-conditioning, fly screens, sliding windows, roller blinds and is currently utilised for Gran to stay!
- Outdoor entertaining will be a breeze thanks to the over-sized covered rear deck capturing city views featuring stained decking, glass & timber balustrading, outdoor servery/breakfast bar, outdoor sink, OZrite auto blinds, outdoor lighting and access to the fully fenced kid/pet friendly yard, encapsulating everything there is to love about our Queensland lifestyle.
- Secure car accommodation for 4 thanks to the double garage, additional carport featuring electric roller gate and covered parking for 1.
- Amenities nearby:
> Public transport (bus stop Railway Parade) 170m
> Geebung State School 350m
> St. Kevin's Primary School 500m
> Downfall creek bike and walking paths 600m
> Geebung RSL 850m
> Public transport (train station Geebung) 1.1km
> Kid Space Parkland 1.8km
> Chermside Shopping centre 1.9km
> O'Callaghan Park 2.6km
> Chermside Library and Chermside swimming pool 2.6km
> Robinson Road Market Place 3.5km
- Short drive to:
> Airport 10.9km
> CBD 12.3km
Just seconds to the Wavell border, 7th Brigade Park and Westfield Chermside it doesn't get any better than this.
Disclaimer
This property is being sold by auction or without a price and therefore a price guide cannot be provided. The website may have filtered the property into a price bracket for website functionality purposes.
- Versatile floorplan perfect for the Fam and Gran!
- Huge 845sqm block
- Double car garage, 2 carports & electric gate
- Samsung fully-ducted air-conditioning
- Entertain overlooking the city of your triple sized deck!
- Internal & external stairs
- Heaps of yard with room for the pool, boat, trailer and kids!
- NBN connected
- Council rates $511.72pq approx.
- 3 well-appointed bedrooms
> The grand master is perfect for those who enjoy their own space boasting lush carpet flooring, extra-high ceilings, large built in robe, Samsung fully-ducted air-conditioning, study/reading nook, security screens, sliding and awning windows and LED pendant lighting.
> Bedrooms two and three feature lush carpet flooring, extra-high ceilings, built in robes, block out roller blinds, sliding and awning windows and LED pendant lighting.
> Downstairs there is an additional room currently used for a guest bedroom and granny flat and whilst just shy of legal height this room has been invaluable for our sellers.
- Main bathroom:
> The main bathroom features shower with dual heads (detachable and monsoon), bath, single basin vanity with plenty of storage, 2 double mirror faced medicine cabinets, tiled flooring, towel rails, hand towel rail and privacy glass.
> The second bathroom downstairs is not just expansive in size, it fuses the modern laundry in effortlessly to provide a perfect dual living option. The wide spaces of this bathroom making caring for the elderly a breeze
- Chefs kitchen with:
> Huge bench space with tiled benchtops
> Fisher & Paykel stainless-steel double drawer dishwasher
> Beko stainless-steel 5 burner gas cooktop
> Fisher & Paykel stainless-steel 600mm oven
> Double bowl stainless-steel sink
> Built-in breakfast bar
> Walk-in pantry & laminate cabinetry
> Extra-wide fridge cavity (suitable for double door fridges)
> Gas strut servery window & retractable screen
> Prime position overlooking the living, dining & outdoor entertaining spaces
> Down-lighting
> Zip boiling/chilled water filter
> Rich timber flooring with extra-high shadow line ceilings
> The open plan main living/dining areas located at the heart of the home flow effortlessly to the kitchen and through to the outdoor entertaining areas. The light and contemporary colour scheme and the extra-high shadow line ceilings add to the expansive nature of the home, boasting Samsung fully ducted air-conditioning, LED down-lighting and sliding windows as-well-as a glass door giving you access to the elevated back deck.
- A multitude of living spaces downstairs including:
> Downstairs offers so much value, whilst just being short of legal height this areas options are only limited by your imagination. Featuring 3 multipurpose rooms, LED down-lighting and access to the garage plus storage room area making it the perfect area for teenagers to have their own space or a growing family.
> Large multipurpose room featuring Samsung fully ducted air-conditioning, vinyl plank flooring, shadow line ceilings, roller blinds, under stairs storage and sliding windows. The true value in this room is the direct access from the driveway so elderly guest can have a stair free access point to their quarters.
> Multipurpose room featuring 2-way access, Laminate plank flooring, shadow line ceilings, Euro Matic spit-system air-conditioning, fly screens, sliding windows, roller blinds and is currently utilised for Gran to stay!
- Outdoor entertaining will be a breeze thanks to the over-sized covered rear deck capturing city views featuring stained decking, glass & timber balustrading, outdoor servery/breakfast bar, outdoor sink, OZrite auto blinds, outdoor lighting and access to the fully fenced kid/pet friendly yard, encapsulating everything there is to love about our Queensland lifestyle.
- Secure car accommodation for 4 thanks to the double garage, additional carport featuring electric roller gate and covered parking for 1.
- Amenities nearby:
> Public transport (bus stop Railway Parade) 170m
> Geebung State School 350m
> St. Kevin's Primary School 500m
> Downfall creek bike and walking paths 600m
> Geebung RSL 850m
> Public transport (train station Geebung) 1.1km
> Kid Space Parkland 1.8km
> Chermside Shopping centre 1.9km
> O'Callaghan Park 2.6km
> Chermside Library and Chermside swimming pool 2.6km
> Robinson Road Market Place 3.5km
- Short drive to:
> Airport 10.9km
> CBD 12.3km
Just seconds to the Wavell border, 7th Brigade Park and Westfield Chermside it doesn't get any better than this.
Disclaimer
This property is being sold by auction or without a price and therefore a price guide cannot be provided. The website may have filtered the property into a price bracket for website functionality purposes.

