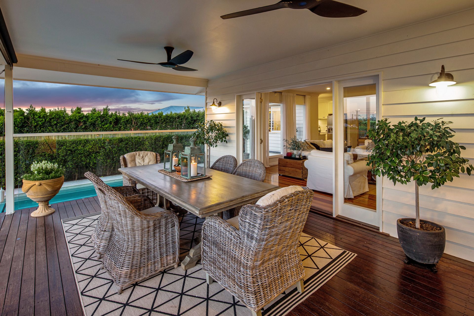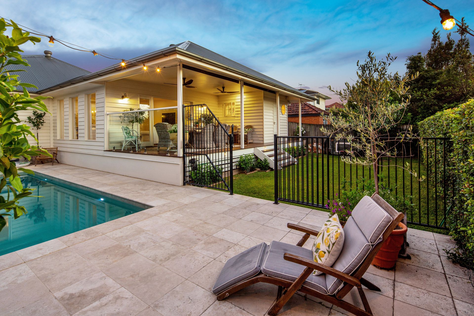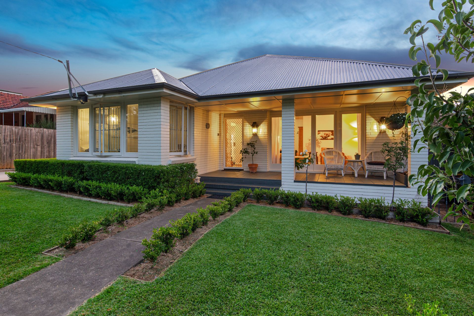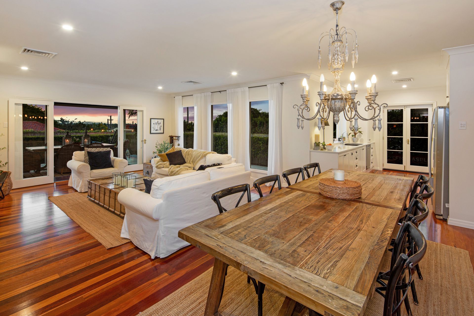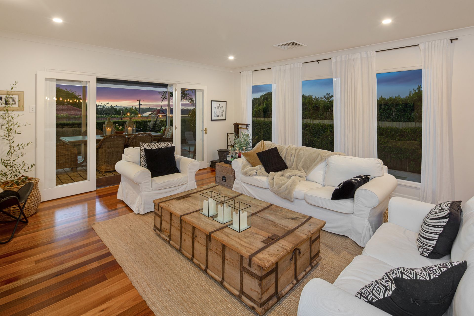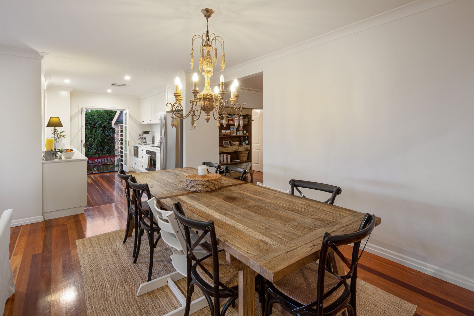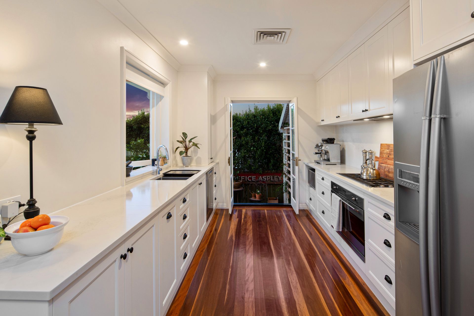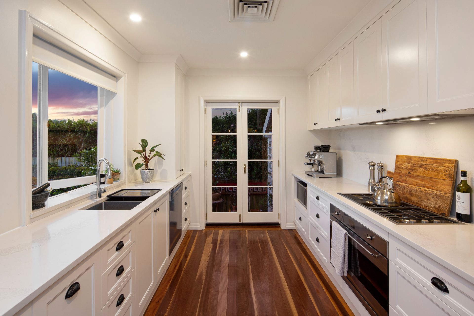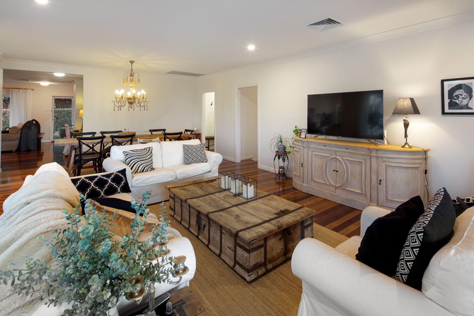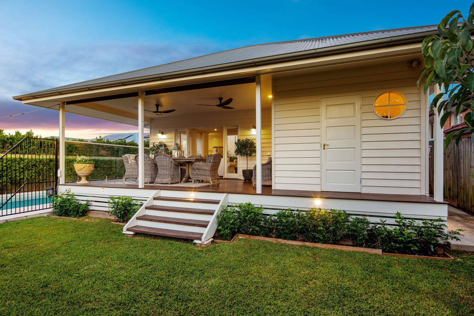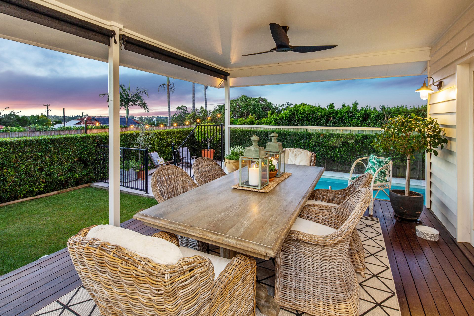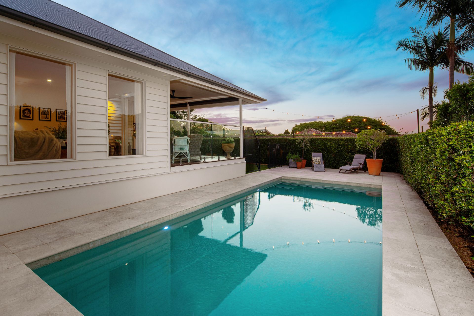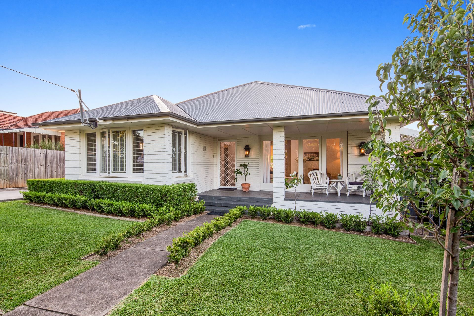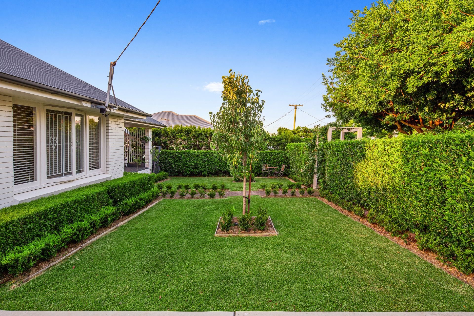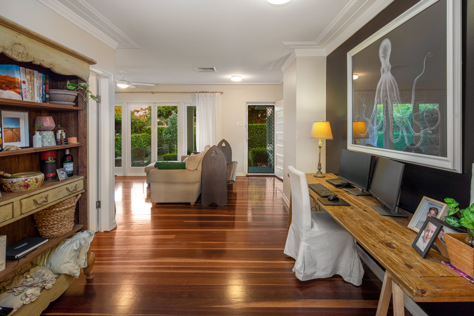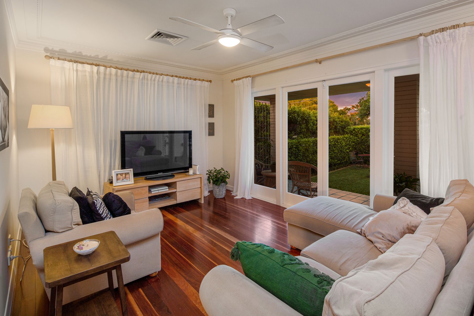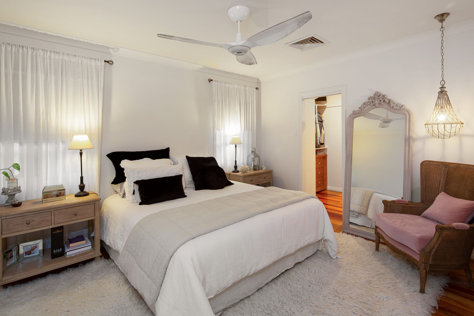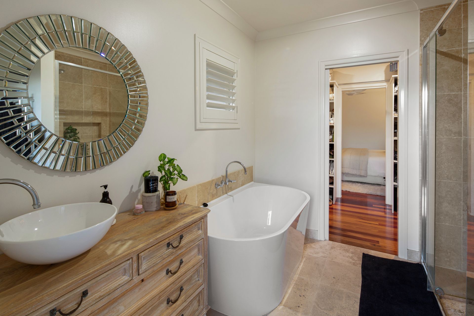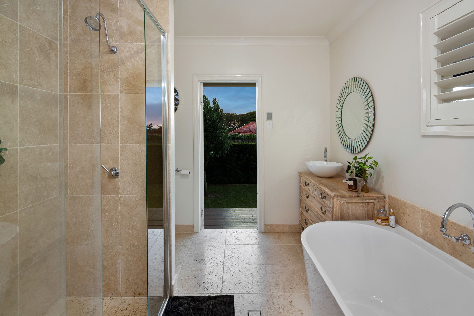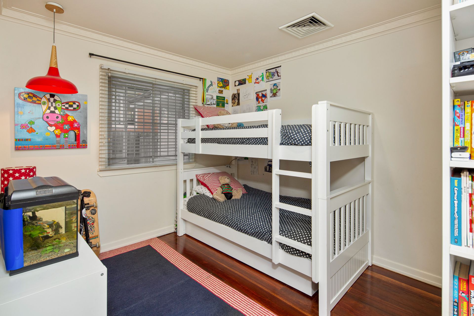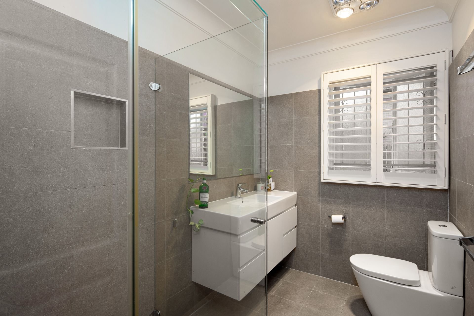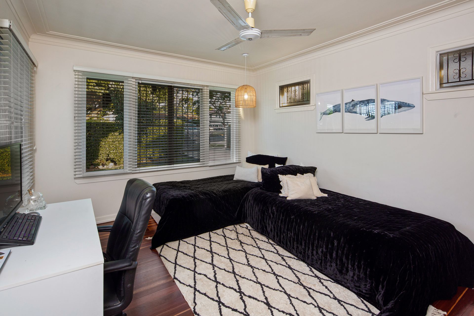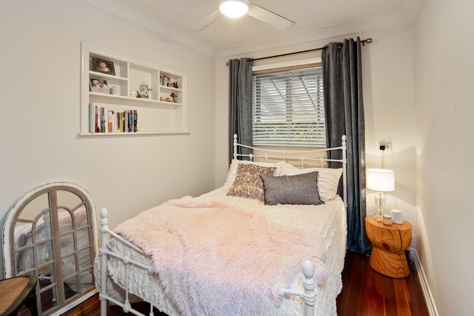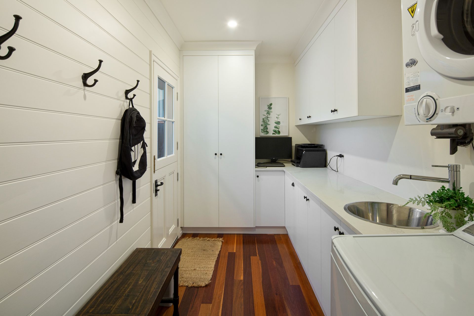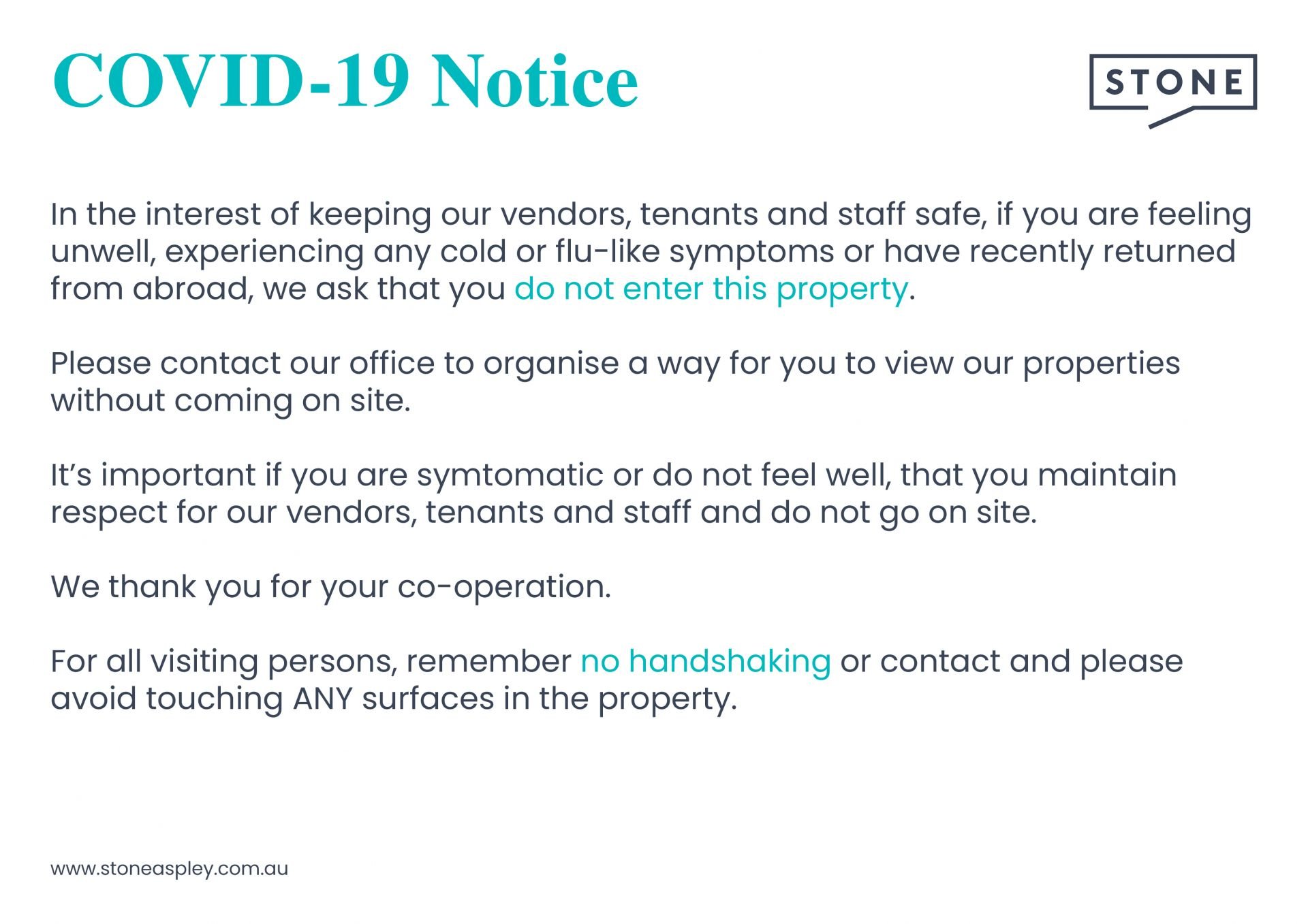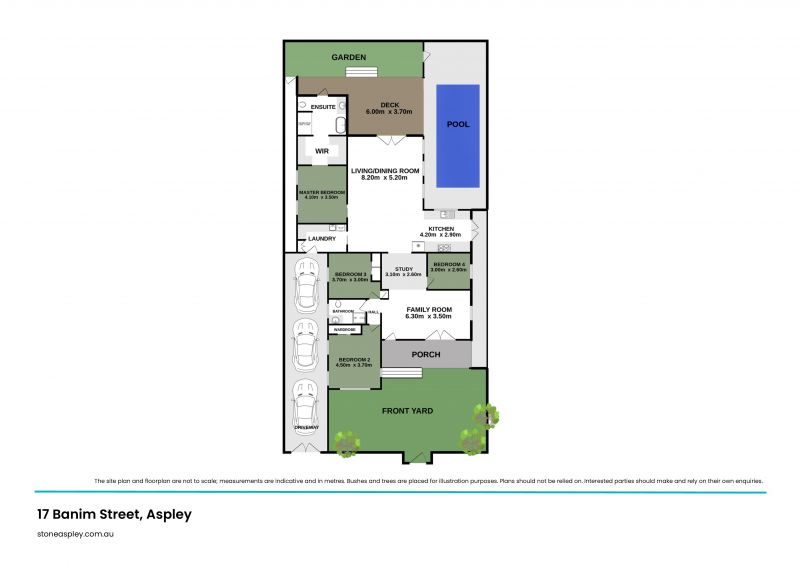Aspley 17 Banim Street
4 2 3
Property Details
Timeless style | Luxe lowset
Enjoying watercolour like sunsets and unmatched privacy, this home has enjoyed a quality of renovation that is not only timeless but also of the highest quality with no level of intricacy ignored. Spanning 1 spacious and fluid flowing level, this home is pictured high on the hill yet is walking distance to cafes, schools, shops and more.
- A sophisticated, top tier renovation
- Glistening mineral in-ground pool
- Ducted air-conditioning throughout
- Rich timber flooring throughout
- NBN connected
- Garden shed
- Rinnai electric hot water system
- Council rates $466.76pq approx.
- 4 light-filled bedrooms:
> Located at the rear of the home is the king-size master boasting extra-high ceilings, chic ensuite, ducted air-conditioning, rich timber flooring, spacious walk-through robe, ceiling fan with built-in light, pendant lighting, casement windows with combination of roller and sheer curtains.
> The second bedroom offers extra-high ceilings, ducted air-conditioning, built-in-shelf, rich timber flooring, ceiling fan with built-in light, casement windows with a combination of venetian and curtains.
> Bedroom 3 enjoys extra-high ceilings with ornate cornicing, built-in-robe, rich timber flooring, pendant and down lighting, ducted air-conditioning, casement windows with fly screens and venetian blinds.
> Bedroom 4 enjoys extra-high ceilings with ornate cornicing, built-in-robe, rich timber flooring, pendant lighting, ducted air-conditioning, ceiling fan, casement windows with security plus fly screens and venetian blinds.
- 2 chic bathrooms:
> The main bathroom features a shower with wall niche, huge single basin floating vanity with plenty of storage, large vanity mirror, extractor/heat/light combo, towel rack, frosted window with plantation shutters and toilet.
> The ensuite bathroom features travertine tiling, shower with dual showerheads, niche, semi-freestanding bathtub, heated towel rail, top mounted single basin vanity with plenty of storage, round vanity mirror, extra-high ceilings, extractor/heat/light combo, access to the rear deck, round plus casement window with plantation shutter.
- Chefs kitchen with:
> Stone benchtops
> Barazza gas 3 burner cooktop
> Stainless-steel recessed rangehood
> Smeg 900mm wall mounted oven
> Miele stainless-steel dishwasher
> Double basin stainless-steel undermounted sink
> Stone splashback
> Laminate shaker style cabinetry
> Extra-wide fridge cavity (suitable for double door fridges)
> Prime position overlooking the living, dining, pool and outdoor entertaining spaces
> Rich timber flooring
> Casement windows
> French doors
> Down-lighting
- A multitude of living spaces inside and out:
> The open plan living/dining areas located at the heart of the home flow effortlessly to the kitchen, through to the living and out to the outdoor entertaining area. The light and contemporary colour scheme adds to the expansive nature of the home, boasting ducted air-conditioning, down-lighting, extra-high ceilings, rich timber flooring, fixed windows with curtains as well as French doors giving you access to the rear outdoor entertaining area.
> Located at the front of the home is the lounge room and study featuring ornate cornicing, ducted air-conditioning, extra-high ceilings, ceiling fan with in-built light, casement windows with a combination of venetian blinds plus curtains as well as French doors giving you access to the front landing.
- Outdoor entertaining will be a breeze thanks to the rear deck boasting stained decking, outdoor lighting, outdoor power points, dual ceiling fans and alfresco roll down blinds, complimented by the glistening in-ground mineral pool, lush sculpted surrounding garden beds and fully fenced kid/pet friendly yard encapsulating everything there is to love about our Queensland lifestyle.
- The laundry/mudroom features custom cabinetry, stone bench tops with washtub, extra-high ceilings, rich timber flooring, down-lighting and a split door giving you access to the front yard.
- Car accommodation thanks to the concreted driveway with gate as well as plenty of on street parking available.
- Amenities nearby:
> Robinson Rd Market Place 311m
> Public transport (bus stop) 508m
> Aspley East State Primary School 538m
> Aspley Hypermarket 791m
> Marchant park and walking tracks 813m
> Aspley State High School 1.km
> Westfield Chermside 1.8km
> Public transport (train station Geebung) 2.66km
- Short drive to:
> Airport 10km
> CBD 11km
Without peer and boasting a quality you will spend the next 10 years trying to match, this will not last long so move fast!
Disclaimer
This property is being sold by auction or without a price and therefore a price guide cannot be provided. The website may have filtered the property into a price bracket for website functionality purposes.
- A sophisticated, top tier renovation
- Glistening mineral in-ground pool
- Ducted air-conditioning throughout
- Rich timber flooring throughout
- NBN connected
- Garden shed
- Rinnai electric hot water system
- Council rates $466.76pq approx.
- 4 light-filled bedrooms:
> Located at the rear of the home is the king-size master boasting extra-high ceilings, chic ensuite, ducted air-conditioning, rich timber flooring, spacious walk-through robe, ceiling fan with built-in light, pendant lighting, casement windows with combination of roller and sheer curtains.
> The second bedroom offers extra-high ceilings, ducted air-conditioning, built-in-shelf, rich timber flooring, ceiling fan with built-in light, casement windows with a combination of venetian and curtains.
> Bedroom 3 enjoys extra-high ceilings with ornate cornicing, built-in-robe, rich timber flooring, pendant and down lighting, ducted air-conditioning, casement windows with fly screens and venetian blinds.
> Bedroom 4 enjoys extra-high ceilings with ornate cornicing, built-in-robe, rich timber flooring, pendant lighting, ducted air-conditioning, ceiling fan, casement windows with security plus fly screens and venetian blinds.
- 2 chic bathrooms:
> The main bathroom features a shower with wall niche, huge single basin floating vanity with plenty of storage, large vanity mirror, extractor/heat/light combo, towel rack, frosted window with plantation shutters and toilet.
> The ensuite bathroom features travertine tiling, shower with dual showerheads, niche, semi-freestanding bathtub, heated towel rail, top mounted single basin vanity with plenty of storage, round vanity mirror, extra-high ceilings, extractor/heat/light combo, access to the rear deck, round plus casement window with plantation shutter.
- Chefs kitchen with:
> Stone benchtops
> Barazza gas 3 burner cooktop
> Stainless-steel recessed rangehood
> Smeg 900mm wall mounted oven
> Miele stainless-steel dishwasher
> Double basin stainless-steel undermounted sink
> Stone splashback
> Laminate shaker style cabinetry
> Extra-wide fridge cavity (suitable for double door fridges)
> Prime position overlooking the living, dining, pool and outdoor entertaining spaces
> Rich timber flooring
> Casement windows
> French doors
> Down-lighting
- A multitude of living spaces inside and out:
> The open plan living/dining areas located at the heart of the home flow effortlessly to the kitchen, through to the living and out to the outdoor entertaining area. The light and contemporary colour scheme adds to the expansive nature of the home, boasting ducted air-conditioning, down-lighting, extra-high ceilings, rich timber flooring, fixed windows with curtains as well as French doors giving you access to the rear outdoor entertaining area.
> Located at the front of the home is the lounge room and study featuring ornate cornicing, ducted air-conditioning, extra-high ceilings, ceiling fan with in-built light, casement windows with a combination of venetian blinds plus curtains as well as French doors giving you access to the front landing.
- Outdoor entertaining will be a breeze thanks to the rear deck boasting stained decking, outdoor lighting, outdoor power points, dual ceiling fans and alfresco roll down blinds, complimented by the glistening in-ground mineral pool, lush sculpted surrounding garden beds and fully fenced kid/pet friendly yard encapsulating everything there is to love about our Queensland lifestyle.
- The laundry/mudroom features custom cabinetry, stone bench tops with washtub, extra-high ceilings, rich timber flooring, down-lighting and a split door giving you access to the front yard.
- Car accommodation thanks to the concreted driveway with gate as well as plenty of on street parking available.
- Amenities nearby:
> Robinson Rd Market Place 311m
> Public transport (bus stop) 508m
> Aspley East State Primary School 538m
> Aspley Hypermarket 791m
> Marchant park and walking tracks 813m
> Aspley State High School 1.km
> Westfield Chermside 1.8km
> Public transport (train station Geebung) 2.66km
- Short drive to:
> Airport 10km
> CBD 11km
Without peer and boasting a quality you will spend the next 10 years trying to match, this will not last long so move fast!
Disclaimer
This property is being sold by auction or without a price and therefore a price guide cannot be provided. The website may have filtered the property into a price bracket for website functionality purposes.

