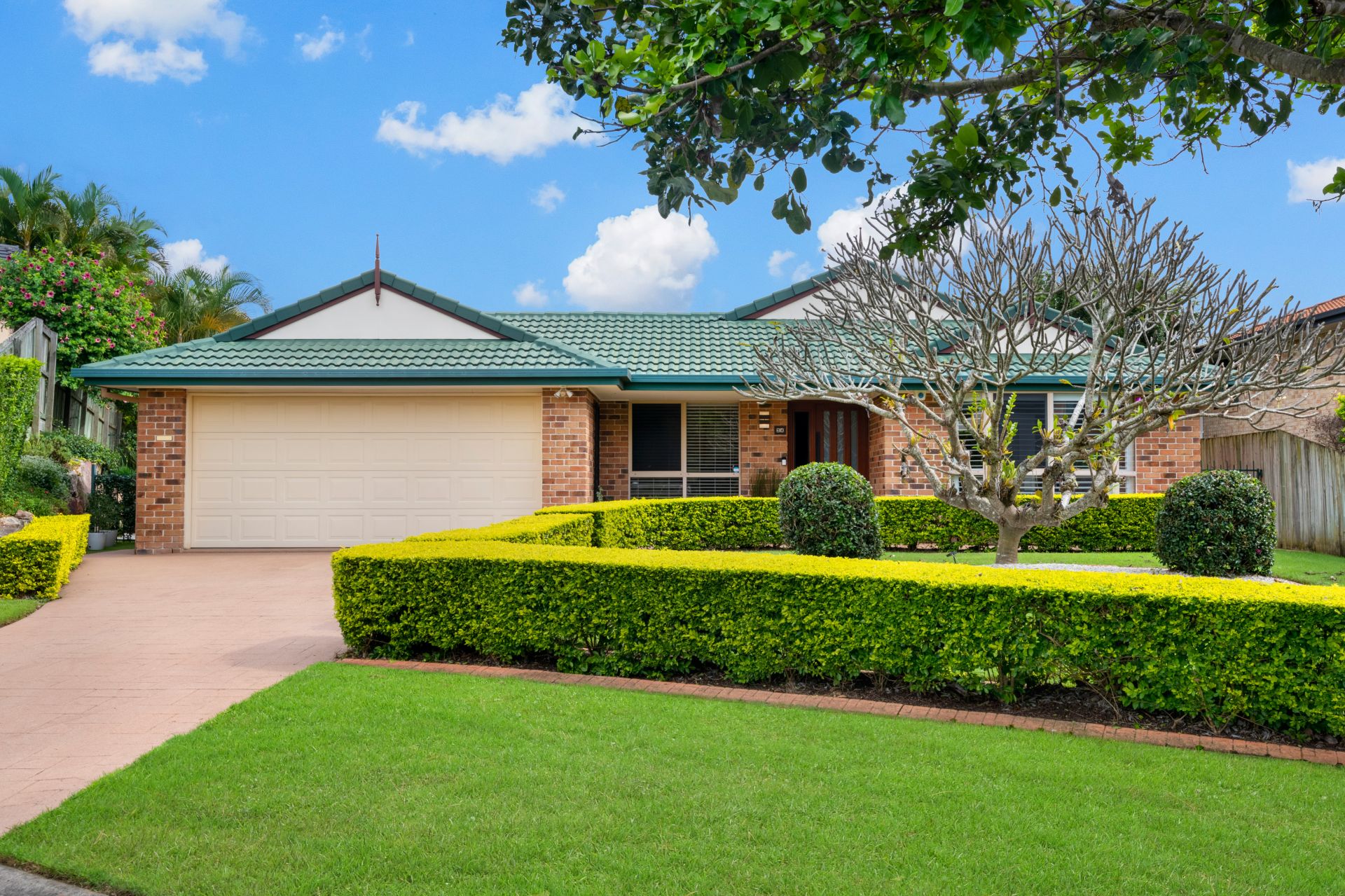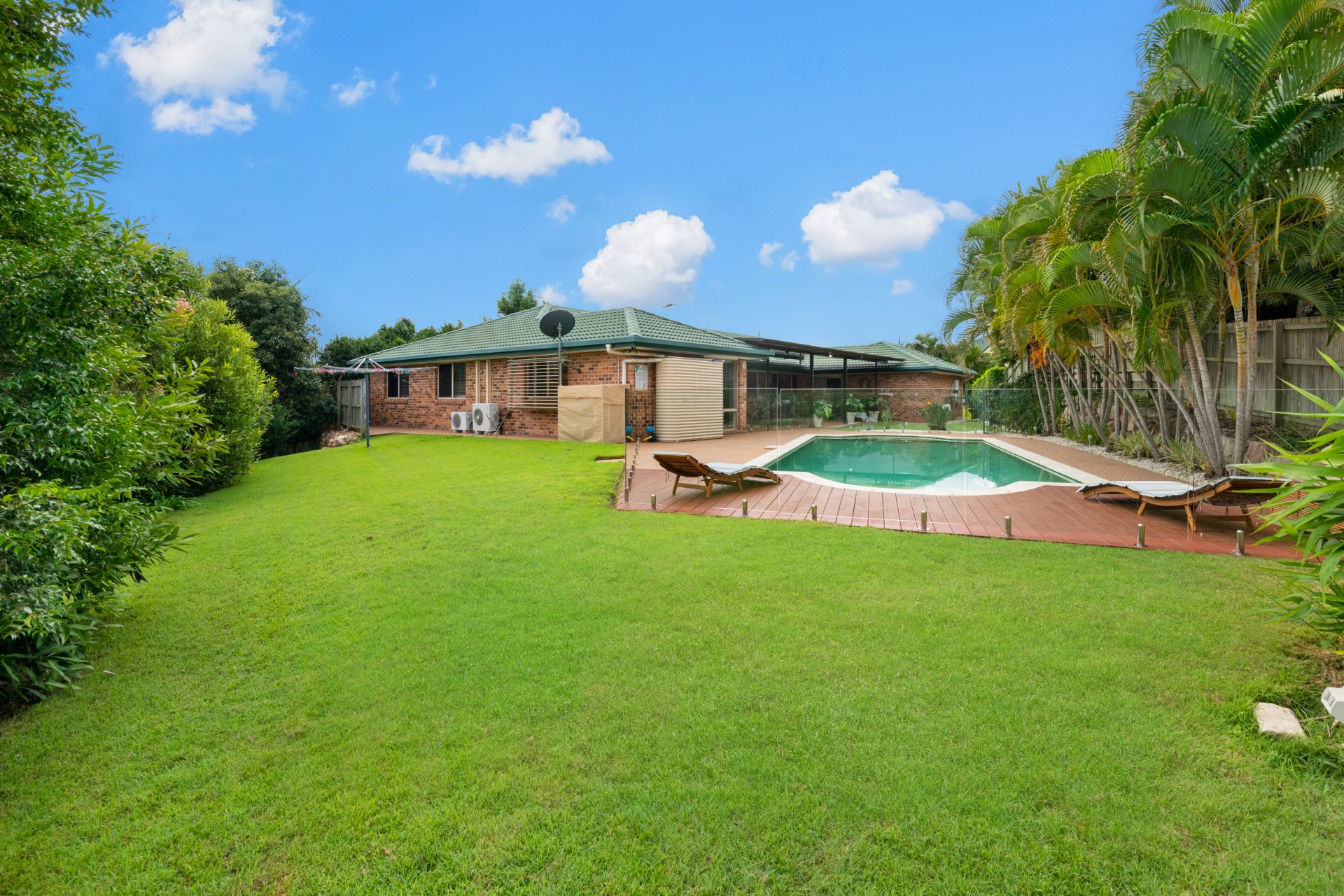Bridgeman Downs 34 Voyager Circuit
4 2 2
Property Details
Private lowset family home near reserve
This beautifully kept family home is located in a highly desirable pocket of Bridgeman Downs. Set on a massive 1,044sqm block, it is in true walking distance to acres of bushland, kid friendly parkland and walking trails. With its functional layout, spacious living areas and private outdoor entertaining area, this amazing home is sure to suit families of all shapes and sizes.
- Sprawling 1,044sqm low maintenance block with large fully fenced backyard
- Beautifully renovated kitchen overlooking outdoor entertainment area & pool
- Beautifully renovated bathroom & ensuite
- Private modern covered outdoor entertaining area
- Stunning large in-ground swimming pool
- 4.8kw solar power, security cameras with motion detection
- Security alarm & security mesh screen throughout
- McDowall State School catchment
- Council rates $553.45pq approx.
This home offers:
4 bedrooms plus study
- Bedroom one is the spacious master featuring carpeted flooring, fully renovated ensuite, large walk-in-robe, split system air-conditioning, ceiling fan and plantation shutters.
- Bedrooms two & four feature carpeted flooring, large built-in-robe, split system air-conditioning and ceiling fan.
- Bedroom three features carpeted flooring, large built-in-robe and ceiling fan.
- Study is located at the front of the home and features tiled flooring, ceiling fan and thru-access to the garage.
2 stunningly renovated bathrooms
- Bathroom one is the home's beautifully renovated main bathroom featuring tiled flooring, walk-in shower with rainfall & detachable showerheads, deep-soaker bath, single vanity with stone benchtop and soft-close cabinetry, floor-to-ceiling tiles, towel rail and separate toilet.
- Bathroom two is the beautifully renovated ensuite to the master bedroom and features tiled flooring, large walk-in shower with rainfall & detachable showerheads, single vanity with stone benchtop and soft-close cabinetry, floor-to-ceiling tiles and toilet.
The immaculately renovated spacious chef's kitchen overlooks the in-ground pool and large outdoor entertaining area while sharing an open space with the meals area.
Features include:
- Tiled flooring
- Stone benchtops
- Soft-close cabinetry
- Large island bench with breakfast bar seating x5
- Feature bay window overlooking pool & outdoor area
- 900mm freestanding 6 burner cooktop with Wok burner & teppanyaki plate/electric oven
- Dishwasher
- Split system air-conditioning
- Large fridge cavity
- Abundance bench and cupboard space
Living/entertaining
The home features an abundance of living, dining and entertaining areas to meet all the family's needs including:
- The formal lounge and dining sit adjacent to each other on opposite sides of the main hallway and feature carpeted flooring, the large lounge also overlooks the pool, yard and outdoor entertaining area.
- Family/rumpus room adjoins the home's meals area and features tiled flooring, split system air-conditioning, ceiling fan, roll-down blinds and access to the private covered outdoor entertaining area.
- Meals/living area shares a large, combined space with the home's kitchen and features tiled flooring, split system air-conditioning and access to the private covered outdoor entertaining area, pool and spacious yard.
- The covered outdoor patio flows out from both the meals area and family room while overlooking the stunning in-ground pool. This large and very private outdoor living area features high insulated roof, ceiling fan and outdoor power points with a large section of AstroTurf between the patio and pool.
- Beyond the stunning in-ground pool is the generous backyard with an abundance of space for the kids and dogs to run and play with a large garden shed neatly tucked in the corner and space for more if required.
- Double garage features single remote door, epoxy flooring, internal access and access to the backyard.
Nearby amenities:
- 320m to walking tracks and parks
- 820m to local specialty shops
- 850m to bus stop – Beckett Road
- 1.5km to McDowall Village Shopping Centre
- 2.4km to McDowall State School
- 2.7km to Prince of Peace Lutheran College
- 3km to Northside Christian College & North West Private Hospital
- 4.6km to The Prince Charles Hospital
- 5.1km to Westfield Chermside
- 12km Brisbane CBD
- 13.5km to Brisbane Domestic Airport
Home's with potential like this don't become available often so call John from Stone Real Estate today to arrange a private inspection or make sure you pencil in this weekend's open homes.
Disclaimer
This property is being sold by auction or without a price and therefore a price guide cannot be provided. The website may have filtered the property into a price bracket for website functionality purposes.
- Sprawling 1,044sqm low maintenance block with large fully fenced backyard
- Beautifully renovated kitchen overlooking outdoor entertainment area & pool
- Beautifully renovated bathroom & ensuite
- Private modern covered outdoor entertaining area
- Stunning large in-ground swimming pool
- 4.8kw solar power, security cameras with motion detection
- Security alarm & security mesh screen throughout
- McDowall State School catchment
- Council rates $553.45pq approx.
This home offers:
4 bedrooms plus study
- Bedroom one is the spacious master featuring carpeted flooring, fully renovated ensuite, large walk-in-robe, split system air-conditioning, ceiling fan and plantation shutters.
- Bedrooms two & four feature carpeted flooring, large built-in-robe, split system air-conditioning and ceiling fan.
- Bedroom three features carpeted flooring, large built-in-robe and ceiling fan.
- Study is located at the front of the home and features tiled flooring, ceiling fan and thru-access to the garage.
2 stunningly renovated bathrooms
- Bathroom one is the home's beautifully renovated main bathroom featuring tiled flooring, walk-in shower with rainfall & detachable showerheads, deep-soaker bath, single vanity with stone benchtop and soft-close cabinetry, floor-to-ceiling tiles, towel rail and separate toilet.
- Bathroom two is the beautifully renovated ensuite to the master bedroom and features tiled flooring, large walk-in shower with rainfall & detachable showerheads, single vanity with stone benchtop and soft-close cabinetry, floor-to-ceiling tiles and toilet.
The immaculately renovated spacious chef's kitchen overlooks the in-ground pool and large outdoor entertaining area while sharing an open space with the meals area.
Features include:
- Tiled flooring
- Stone benchtops
- Soft-close cabinetry
- Large island bench with breakfast bar seating x5
- Feature bay window overlooking pool & outdoor area
- 900mm freestanding 6 burner cooktop with Wok burner & teppanyaki plate/electric oven
- Dishwasher
- Split system air-conditioning
- Large fridge cavity
- Abundance bench and cupboard space
Living/entertaining
The home features an abundance of living, dining and entertaining areas to meet all the family's needs including:
- The formal lounge and dining sit adjacent to each other on opposite sides of the main hallway and feature carpeted flooring, the large lounge also overlooks the pool, yard and outdoor entertaining area.
- Family/rumpus room adjoins the home's meals area and features tiled flooring, split system air-conditioning, ceiling fan, roll-down blinds and access to the private covered outdoor entertaining area.
- Meals/living area shares a large, combined space with the home's kitchen and features tiled flooring, split system air-conditioning and access to the private covered outdoor entertaining area, pool and spacious yard.
- The covered outdoor patio flows out from both the meals area and family room while overlooking the stunning in-ground pool. This large and very private outdoor living area features high insulated roof, ceiling fan and outdoor power points with a large section of AstroTurf between the patio and pool.
- Beyond the stunning in-ground pool is the generous backyard with an abundance of space for the kids and dogs to run and play with a large garden shed neatly tucked in the corner and space for more if required.
- Double garage features single remote door, epoxy flooring, internal access and access to the backyard.
Nearby amenities:
- 320m to walking tracks and parks
- 820m to local specialty shops
- 850m to bus stop – Beckett Road
- 1.5km to McDowall Village Shopping Centre
- 2.4km to McDowall State School
- 2.7km to Prince of Peace Lutheran College
- 3km to Northside Christian College & North West Private Hospital
- 4.6km to The Prince Charles Hospital
- 5.1km to Westfield Chermside
- 12km Brisbane CBD
- 13.5km to Brisbane Domestic Airport
Home's with potential like this don't become available often so call John from Stone Real Estate today to arrange a private inspection or make sure you pencil in this weekend's open homes.
Disclaimer
This property is being sold by auction or without a price and therefore a price guide cannot be provided. The website may have filtered the property into a price bracket for website functionality purposes.





























