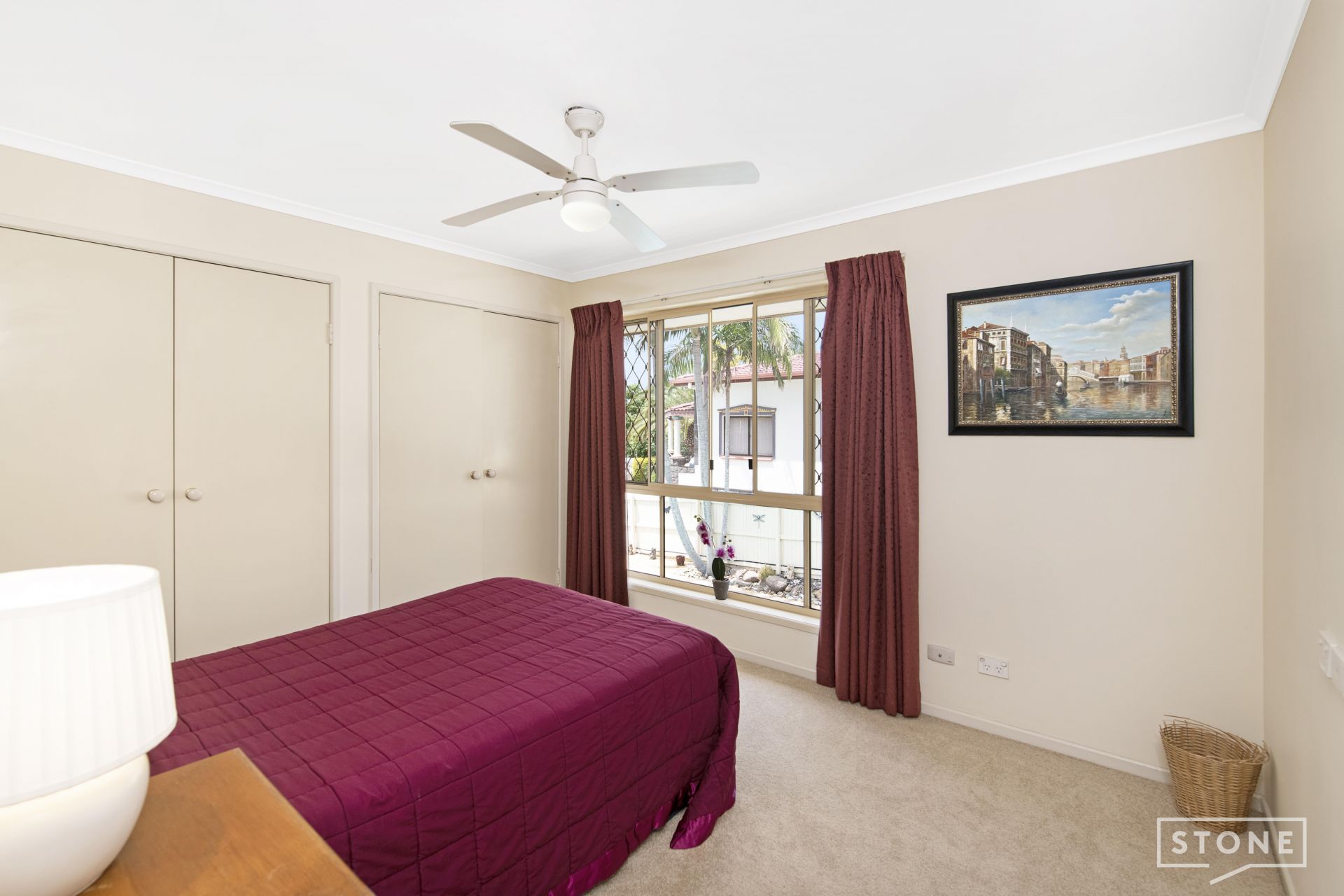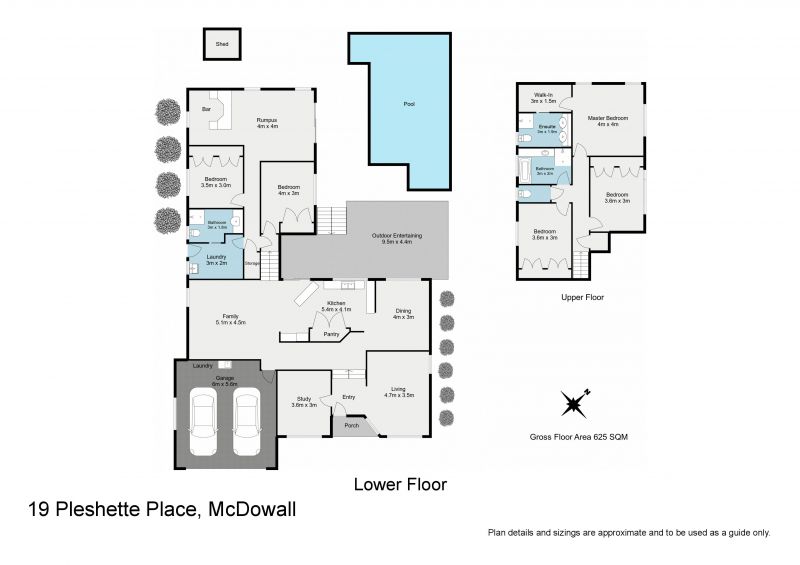Mcdowall 19 Pleshette Place
6 3 2
Property Details
Massive family home with true dual living
This outstanding family home was designed to cater for the large or extended family and to entertain on a scale that most could only dream of. Offering genuine dual living for the older children or parents, with internal and private external access, laundry, bathroom, living room and kitchenette. Located close to shops, public transport and only 9.6km from Brisbane CBD.
- Genuine dual living two laundrys and separate private access
- Keyless front door entry with security system
- Ducted vacuum, solar hot water & Foxtel
- Three bedrooms upstairs, two downstairs, with potential sixth bedroom or study
- Great outdoor entertainment area overlooking sparkling in-ground pool
- Fully fenced yard with garden shed and water tanks
- Remote double garage with lots of storage options
- Situated within walking distance to McDowall State School
Downstairs is perfect for a dual living setup and features internal access, external access, laundry, bathroom, living room and kitchenette, currently one bedroom but the internal door could easily be moved to add the additional downstairs bedroom if required.
- Six bedrooms
> Bedroom one is the homes master bedroom. This light filled parent's retreat is located upstairs with views out over the sparkling inground pool and features en-suite, carpeted flooring, split system air-conditioning, ceiling fan, walk-thru-robe and digital intercom.
> Bedrooms two & three, also located upstairs, feature carpeted flooring, ceiling fans and built-in wardrobes.
> Bedrooms four and five are located on the ground floor, suited to a dual living arrangement for the extended family, and feature carpeted flooring, ceiling fans, built-in wardrobes and security screens.
> Bedroom six is located at the front of the home. This room is perfectly suited as a 6th bedroom, guest room or study/home office. Features include carpeted flooring and internet port for a router.
- Three bathrooms
> Bathroom one, the home's good size main bathroom is located upstairs and features tiled flooring, shower, bath, single vanity with large mirror above and separate toilet
> Bathroom two is the large en-suite to the master bedroom. This spacious bathroom features tiled flooring, shower with rainfall and detachable shower heads, double vanity and toilet.
> Bathroom three is conveniently located downstairs and features tiled flooring, shower with detachable shower head, single vanity and toilet.
The massive light filled and centrally located chef's kitchen is positioned as to be able to entertain or prepare meals with ease while overlooking the beautiful pool and outdoor undercover area. Features include:
> Abundance of bench & cupboard space
> Walk-in pantry
> 4 burner electric cooktop
> Dishwasher
> Double sink with insinkerator
> Large plumbed fridge space
> Digital intercom
> Kitchenette located in the downstairs Rumpus turns the lower level of this beautiful family home into true dual living. It features a good amount of bench space with a single sink and space for a fridge.
- Living/Entertaining
The home features an abundance of living, dining and entertaining areas to meet all of the family's needs including:
> Family room which shares an open plan with the home's kitchen and features tiled flooring, ceiling fan, access to outdoor undercover entertainment/pool area and separate access to the side of house.
> Formal lounge room features timber-look flooring, soaring 4.2m vaulted ceiling and beautiful custom ceiling fan.
> Formal dining is located beside the home's kitchen and overlooks the outdoor entertainment area. It features timber-look flooring, and ceiling fan.
> Large separate rumpus room located downstairs features kitchenette, tiled flooring, digital intercom and private access to outdoor undercover entertainment/pool area.
- The private outdoor undercover entertaining area, accessible from both the family and rumpus rooms, overlooks the private backyard and pool and features lighting and outdoor power.
- Double lock up garage with remote door internal access and built-in 2nd laundry.
This impressive family home encapsulates everything that McDowall has to offer with an extensive list of nearby amenities including:
> 61m to Bus Stop – Beckett Rd
> 370m to McDowall State School
> 905m to Drakes Supermarket McDowall
> 940m to Prince of Peace Lutheran College
> 1km to North West Private Hospital
> 1.9km to Raven St Reserve
> 3.8km to The Prince Charles Hospital and St Vincent's Private Hospital Northside
> 4.5km to Westfield Chermside
> 9.6km to CBD
Council rates: $387.00pq approx.
This beautiful family home has been built with ease of living in mind. With this homes location, aspect and long list of features it will not be available long so don't miss your opportunity to inspect this truly beautiful residence while you can. Call John Bradley from Stone Real Estate today and arrange a private inspection or make sure you pencil in this weekend's open homes, as a stately residence of this calibre will not be overlooked by the astute buyer.
- Genuine dual living two laundrys and separate private access
- Keyless front door entry with security system
- Ducted vacuum, solar hot water & Foxtel
- Three bedrooms upstairs, two downstairs, with potential sixth bedroom or study
- Great outdoor entertainment area overlooking sparkling in-ground pool
- Fully fenced yard with garden shed and water tanks
- Remote double garage with lots of storage options
- Situated within walking distance to McDowall State School
Downstairs is perfect for a dual living setup and features internal access, external access, laundry, bathroom, living room and kitchenette, currently one bedroom but the internal door could easily be moved to add the additional downstairs bedroom if required.
- Six bedrooms
> Bedroom one is the homes master bedroom. This light filled parent's retreat is located upstairs with views out over the sparkling inground pool and features en-suite, carpeted flooring, split system air-conditioning, ceiling fan, walk-thru-robe and digital intercom.
> Bedrooms two & three, also located upstairs, feature carpeted flooring, ceiling fans and built-in wardrobes.
> Bedrooms four and five are located on the ground floor, suited to a dual living arrangement for the extended family, and feature carpeted flooring, ceiling fans, built-in wardrobes and security screens.
> Bedroom six is located at the front of the home. This room is perfectly suited as a 6th bedroom, guest room or study/home office. Features include carpeted flooring and internet port for a router.
- Three bathrooms
> Bathroom one, the home's good size main bathroom is located upstairs and features tiled flooring, shower, bath, single vanity with large mirror above and separate toilet
> Bathroom two is the large en-suite to the master bedroom. This spacious bathroom features tiled flooring, shower with rainfall and detachable shower heads, double vanity and toilet.
> Bathroom three is conveniently located downstairs and features tiled flooring, shower with detachable shower head, single vanity and toilet.
The massive light filled and centrally located chef's kitchen is positioned as to be able to entertain or prepare meals with ease while overlooking the beautiful pool and outdoor undercover area. Features include:
> Abundance of bench & cupboard space
> Walk-in pantry
> 4 burner electric cooktop
> Dishwasher
> Double sink with insinkerator
> Large plumbed fridge space
> Digital intercom
> Kitchenette located in the downstairs Rumpus turns the lower level of this beautiful family home into true dual living. It features a good amount of bench space with a single sink and space for a fridge.
- Living/Entertaining
The home features an abundance of living, dining and entertaining areas to meet all of the family's needs including:
> Family room which shares an open plan with the home's kitchen and features tiled flooring, ceiling fan, access to outdoor undercover entertainment/pool area and separate access to the side of house.
> Formal lounge room features timber-look flooring, soaring 4.2m vaulted ceiling and beautiful custom ceiling fan.
> Formal dining is located beside the home's kitchen and overlooks the outdoor entertainment area. It features timber-look flooring, and ceiling fan.
> Large separate rumpus room located downstairs features kitchenette, tiled flooring, digital intercom and private access to outdoor undercover entertainment/pool area.
- The private outdoor undercover entertaining area, accessible from both the family and rumpus rooms, overlooks the private backyard and pool and features lighting and outdoor power.
- Double lock up garage with remote door internal access and built-in 2nd laundry.
This impressive family home encapsulates everything that McDowall has to offer with an extensive list of nearby amenities including:
> 61m to Bus Stop – Beckett Rd
> 370m to McDowall State School
> 905m to Drakes Supermarket McDowall
> 940m to Prince of Peace Lutheran College
> 1km to North West Private Hospital
> 1.9km to Raven St Reserve
> 3.8km to The Prince Charles Hospital and St Vincent's Private Hospital Northside
> 4.5km to Westfield Chermside
> 9.6km to CBD
Council rates: $387.00pq approx.
This beautiful family home has been built with ease of living in mind. With this homes location, aspect and long list of features it will not be available long so don't miss your opportunity to inspect this truly beautiful residence while you can. Call John Bradley from Stone Real Estate today and arrange a private inspection or make sure you pencil in this weekend's open homes, as a stately residence of this calibre will not be overlooked by the astute buyer.




























