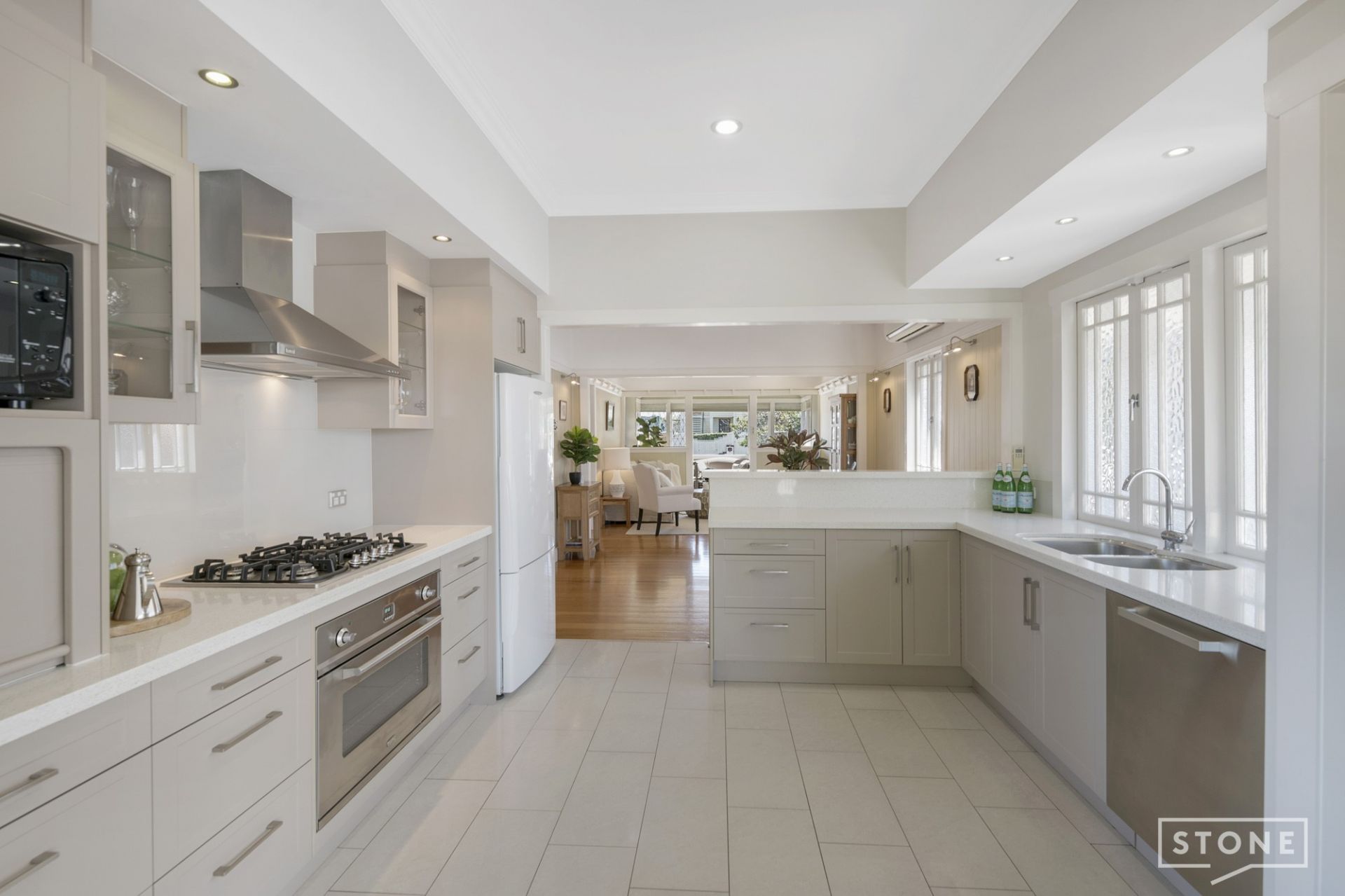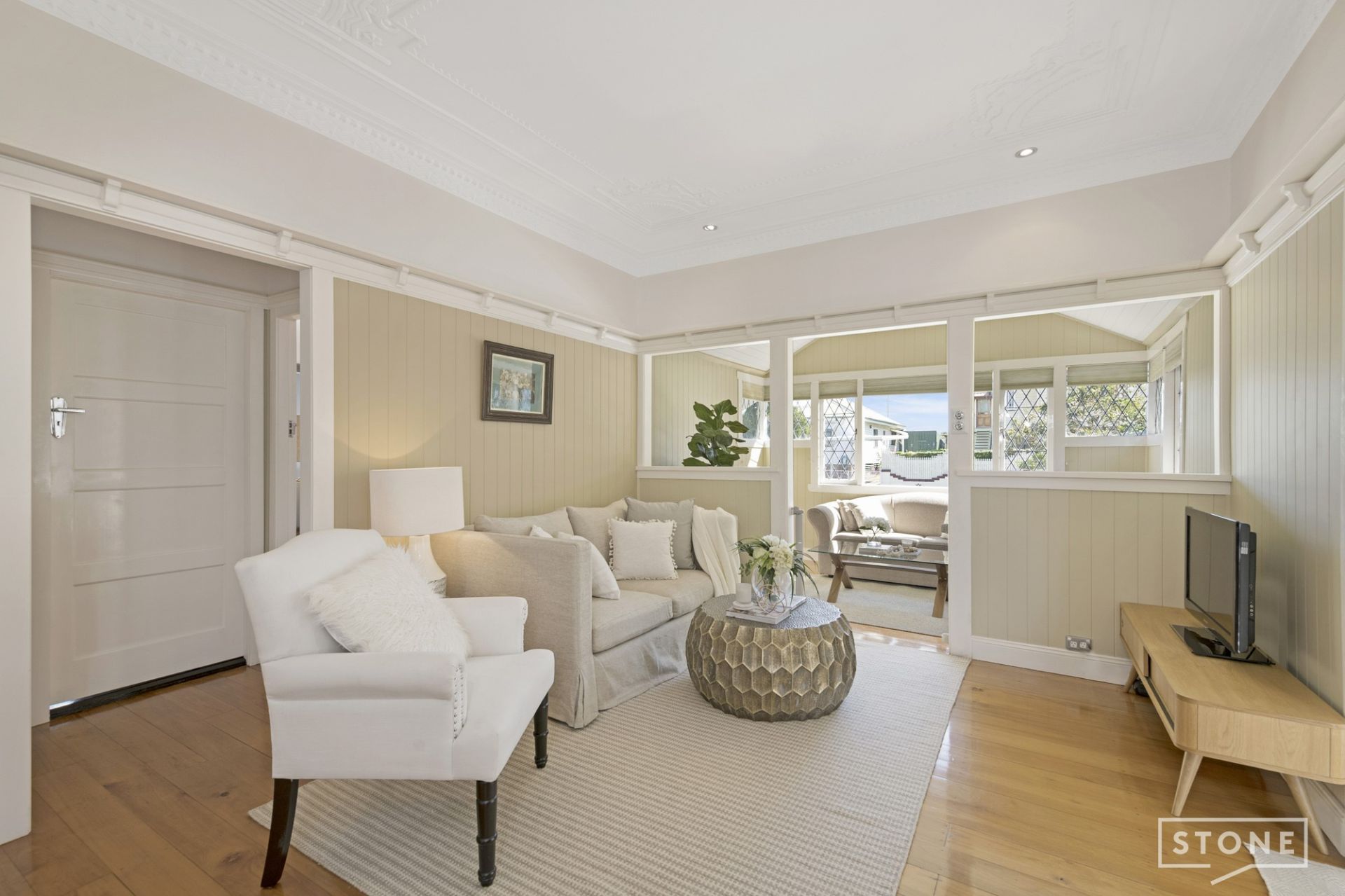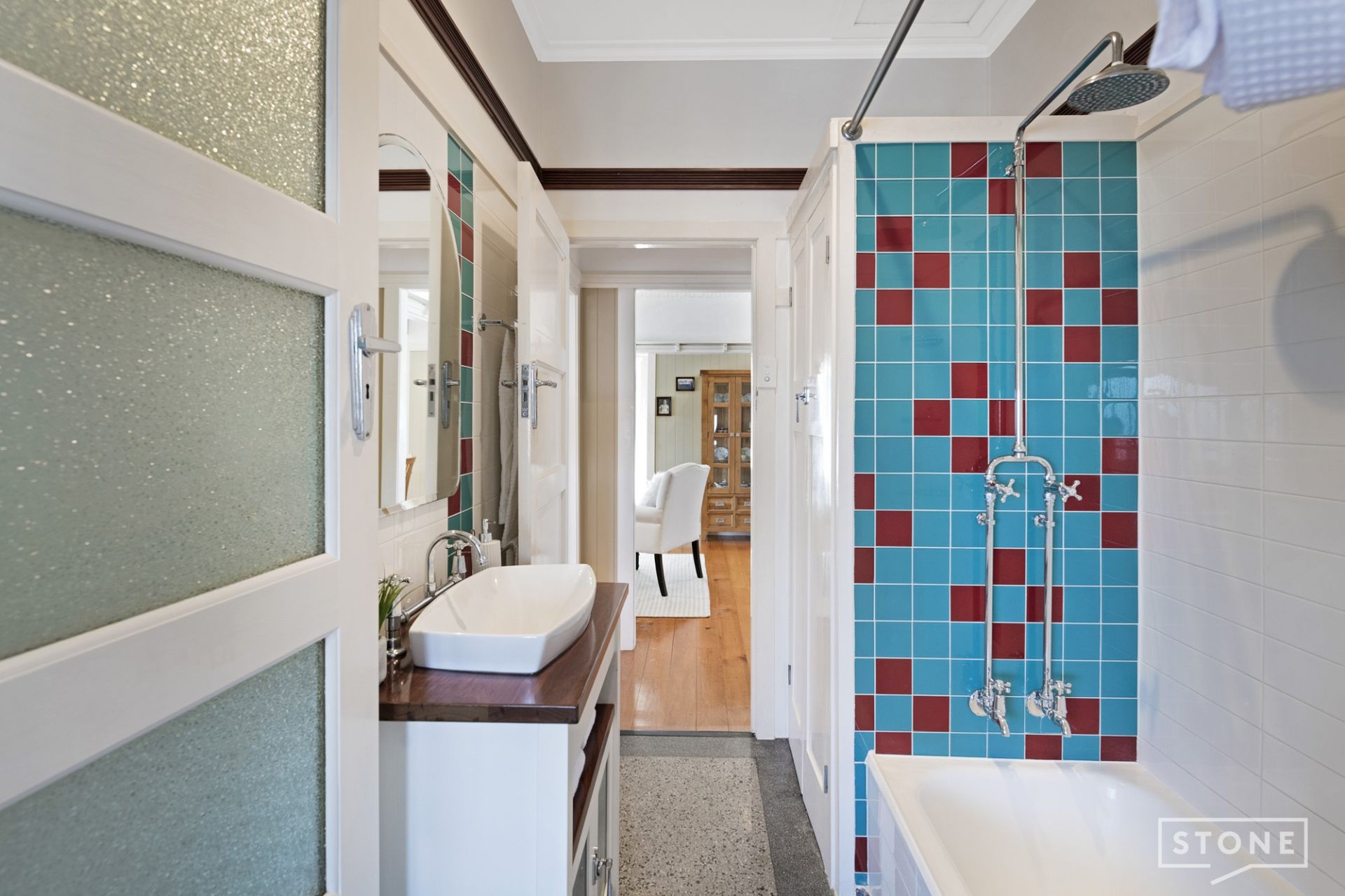Stafford 17 Turrana Street
3 2 3
Property Details
Beautifully Renovated Pre-War Home with City Views
3 bedrooms plus multipurpose room downstairs, purpose built as an additional bedroom with separate access, (just short of legal height) and an additional built in study.
This stunningly renovated triple gable, pre-war home is a true masterpiece! A perfect fusion of modern living, while retaining the character filled charm of a 1930's build, this home is truly a rare find that will capture your heart. Positioned on an elevated block and located in a quiet, peaceful, tree lined street in a sought after pocket of Stafford. Positioned only 2 minutes from the front door of Stafford City Shopping Centre. If lifestyle, location and convenience is what you're afterhere it is!!! The home is conveniently located only moments from public transport including train stations, around the corner from the local kindy, day care centre, primary school and the local Woolworths, what more could you want for all of your family's needs?
Property Features:
> Multipurpose downstairs room, purpose built as an additional bedroom (not quite legal height)
> City views
> Additional built in study area
> Soaring 2.84m ceilings upstairs
> Renovated casement & leaded windows
> Large entertainer's deck with undercover stairs to downstairs
> Renovated kitchen
> Polished wide board timber floors
> VJ walls throughout
> Stunning period fretwork ceiling with ornate cornicing
> Custom period light switch fittings & power points
> Custom picture rails
> Hardwood timber frame
> Massive storage under house
> Large fully fenced backyard
> Built in children's play fort
> Greenhouse
-Kitchen
- Large renovated open chef's kitchen with access to the rear deck and dining area is perfect for entertaining. Features include:
> Open plan
> Stone bench tops
> Abundance of bench & cupboard space
> Soft close cabinetry
> Miele dishwasher
> 5 burner gas cooktop with wok burner
> Large 800mm oven
> Double deep-set sink
> Tiled flooring
- Bedrooms
> Bedroom one is the home's master bedroom. This spacious room features polished wide board timber flooring, split system air-conditioning, stainless steel ceiling fan and stunning bay window.
> Bedroom two features polished wide board timber flooring, split system air-conditioning and additional large study or playroom perfect for kids.
> Bedroom three/nursery, currently being utilized as a large walk-in dressing room off the master bedroom and features custom cabinetry with an abundance of storage.
> Multipurpose room located downstairs, while just under legal height, has been purpose built as an additional bedroom featuring tiled flooring, built-in wardrobe and roll-down blind and undercover secure access from upstairs via the back deck.
- Study
> This large dedicated study area features polished wide board timber flooring, custom cabinetry and built-in shelving.
- Bathrooms
> Bathroom one is the home's beautifully renovated main bathroom featuring tiled flooring, vaulted ceiling, large shower with detachable showerhead, single vanity and toilet.
> Bathroom two is a two-way bathroom, also located upstairs and features terrazzo flooring, shower over bath with rainfall showerhead and custom single vanity.
> Downstairs off the renovated laundry is the home's second toilet, conveniently located beside the "multipurpose" room.
-The home features warm and light filled open living and dining areas including:
> Open plan lounge and dining featuring polished wide board timber flooring, split system air-conditioning and stunning period fretwork ceiling with ornate cornicing, picture rail and display rail
> Sunroom off the lounge is a beautiful spot to sit and relax while enjoying the afternoon sun, overlooking the tree-lined street through the beautiful leaded windows.
- Private outdoor undercover entertainer's deck flows from the home's kitchen through large double doors. With city views and overlooking the large family and child friendly backyard it's the perfect place to spend an early Saturday morning while the kids play in the backyard and fort or a lazy afternoon with friends.
This impressive family home encapsulates everything that Stafford has to offer with an extensive list of nearby amenities including:
> 170m to Stafford State School
> 245m to Stafford City Shopping Centre
> 920m to Queen of Apostles School
> 750m to Padua College
> 1.8km to Everton Park State High School
> 2.75km to Hillbrook Anglican School
> 2km to The Prince Charles Hospital & St Vincent's Private Hospital Northside
> 2.9km to North West Private Hospital
> 3.05km to Westfield Chermside
> 1.4km to the Entrance to the Airport link M7 tunnel
> 6.3km to CBD
> 10.3km to Brisbane Domestic Airport
Disclaimer
This property is being sold without a price or by auction and therefore a price guide cannot be provided. The website may have filtered the property into a price bracket for website functionality purposes.
This stunningly renovated triple gable, pre-war home is a true masterpiece! A perfect fusion of modern living, while retaining the character filled charm of a 1930's build, this home is truly a rare find that will capture your heart. Positioned on an elevated block and located in a quiet, peaceful, tree lined street in a sought after pocket of Stafford. Positioned only 2 minutes from the front door of Stafford City Shopping Centre. If lifestyle, location and convenience is what you're afterhere it is!!! The home is conveniently located only moments from public transport including train stations, around the corner from the local kindy, day care centre, primary school and the local Woolworths, what more could you want for all of your family's needs?
Property Features:
> Multipurpose downstairs room, purpose built as an additional bedroom (not quite legal height)
> City views
> Additional built in study area
> Soaring 2.84m ceilings upstairs
> Renovated casement & leaded windows
> Large entertainer's deck with undercover stairs to downstairs
> Renovated kitchen
> Polished wide board timber floors
> VJ walls throughout
> Stunning period fretwork ceiling with ornate cornicing
> Custom period light switch fittings & power points
> Custom picture rails
> Hardwood timber frame
> Massive storage under house
> Large fully fenced backyard
> Built in children's play fort
> Greenhouse
-Kitchen
- Large renovated open chef's kitchen with access to the rear deck and dining area is perfect for entertaining. Features include:
> Open plan
> Stone bench tops
> Abundance of bench & cupboard space
> Soft close cabinetry
> Miele dishwasher
> 5 burner gas cooktop with wok burner
> Large 800mm oven
> Double deep-set sink
> Tiled flooring
- Bedrooms
> Bedroom one is the home's master bedroom. This spacious room features polished wide board timber flooring, split system air-conditioning, stainless steel ceiling fan and stunning bay window.
> Bedroom two features polished wide board timber flooring, split system air-conditioning and additional large study or playroom perfect for kids.
> Bedroom three/nursery, currently being utilized as a large walk-in dressing room off the master bedroom and features custom cabinetry with an abundance of storage.
> Multipurpose room located downstairs, while just under legal height, has been purpose built as an additional bedroom featuring tiled flooring, built-in wardrobe and roll-down blind and undercover secure access from upstairs via the back deck.
- Study
> This large dedicated study area features polished wide board timber flooring, custom cabinetry and built-in shelving.
- Bathrooms
> Bathroom one is the home's beautifully renovated main bathroom featuring tiled flooring, vaulted ceiling, large shower with detachable showerhead, single vanity and toilet.
> Bathroom two is a two-way bathroom, also located upstairs and features terrazzo flooring, shower over bath with rainfall showerhead and custom single vanity.
> Downstairs off the renovated laundry is the home's second toilet, conveniently located beside the "multipurpose" room.
-The home features warm and light filled open living and dining areas including:
> Open plan lounge and dining featuring polished wide board timber flooring, split system air-conditioning and stunning period fretwork ceiling with ornate cornicing, picture rail and display rail
> Sunroom off the lounge is a beautiful spot to sit and relax while enjoying the afternoon sun, overlooking the tree-lined street through the beautiful leaded windows.
- Private outdoor undercover entertainer's deck flows from the home's kitchen through large double doors. With city views and overlooking the large family and child friendly backyard it's the perfect place to spend an early Saturday morning while the kids play in the backyard and fort or a lazy afternoon with friends.
This impressive family home encapsulates everything that Stafford has to offer with an extensive list of nearby amenities including:
> 170m to Stafford State School
> 245m to Stafford City Shopping Centre
> 920m to Queen of Apostles School
> 750m to Padua College
> 1.8km to Everton Park State High School
> 2.75km to Hillbrook Anglican School
> 2km to The Prince Charles Hospital & St Vincent's Private Hospital Northside
> 2.9km to North West Private Hospital
> 3.05km to Westfield Chermside
> 1.4km to the Entrance to the Airport link M7 tunnel
> 6.3km to CBD
> 10.3km to Brisbane Domestic Airport
Disclaimer
This property is being sold without a price or by auction and therefore a price guide cannot be provided. The website may have filtered the property into a price bracket for website functionality purposes.
Meet The Agents
Open plan lounge and dining featuring polished wide board timber flooring, split system air-conditioning and stunning period fretwork ceiling with ornate cornicing, picture rail and display rail
> Sunroom off the lounge is a beautiful spot to sit and relax while enjoying the afternoon sun, overlooking the tree-lined street through the beautiful leaded windows.
- Private outdoor undercover entertainer's deck flows from the home's kitchen through large double doors. With city views and overlooking the large family and child friendly backyard it's the perfect place to spend an early Saturday morning while the kids play in the backyard and fort or a lazy afternoon with friends.
This impressive family home encapsulates everything that Stafford has to offer with an extensive list of nearby amenities including:
> 170m to Stafford State School
> 245m to Stafford City Shopping Centre
> 920m to Queen of Apostles School
> 750m to Padua College
> 1.8km to Everton Park State High School
> 2.75km to Hillbrook Anglican School
> 2km to The Prince Charles Hospital & St Vincent's Private Hospital Northside
> 2.9km to North West Private Hospital
> 3.05km to Westfield Chermside
> 1.4km to the Entrance to the Airport link M7 tunnel
> 6.3km to CBD
> 10.3km to Brisbane Domestic Airport
Disclaimer
This property is being sold without a price or by auction and therefore a price guide cannot be provided. The website may have filtered the property into a price bracket for website functionality purposes." />





























