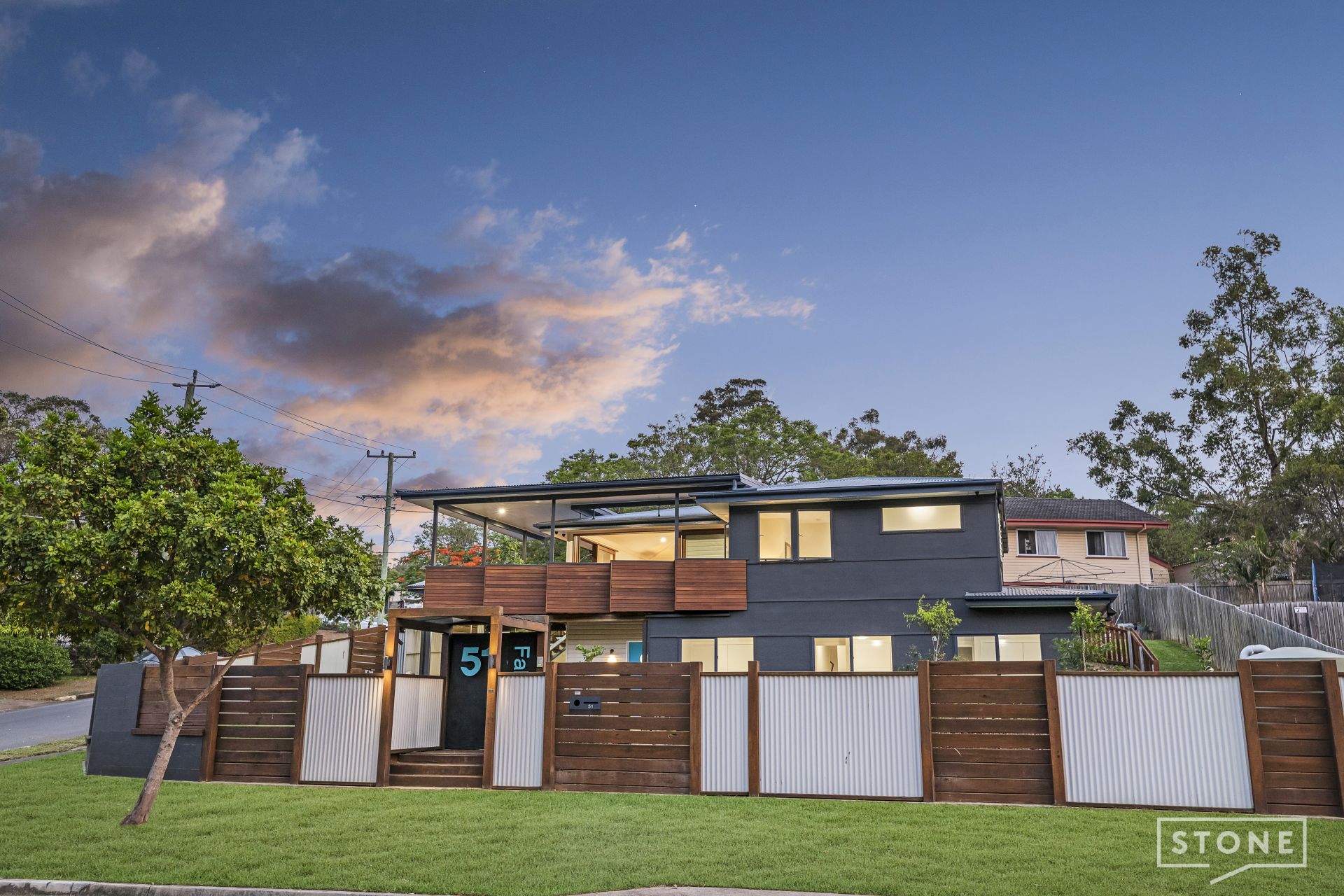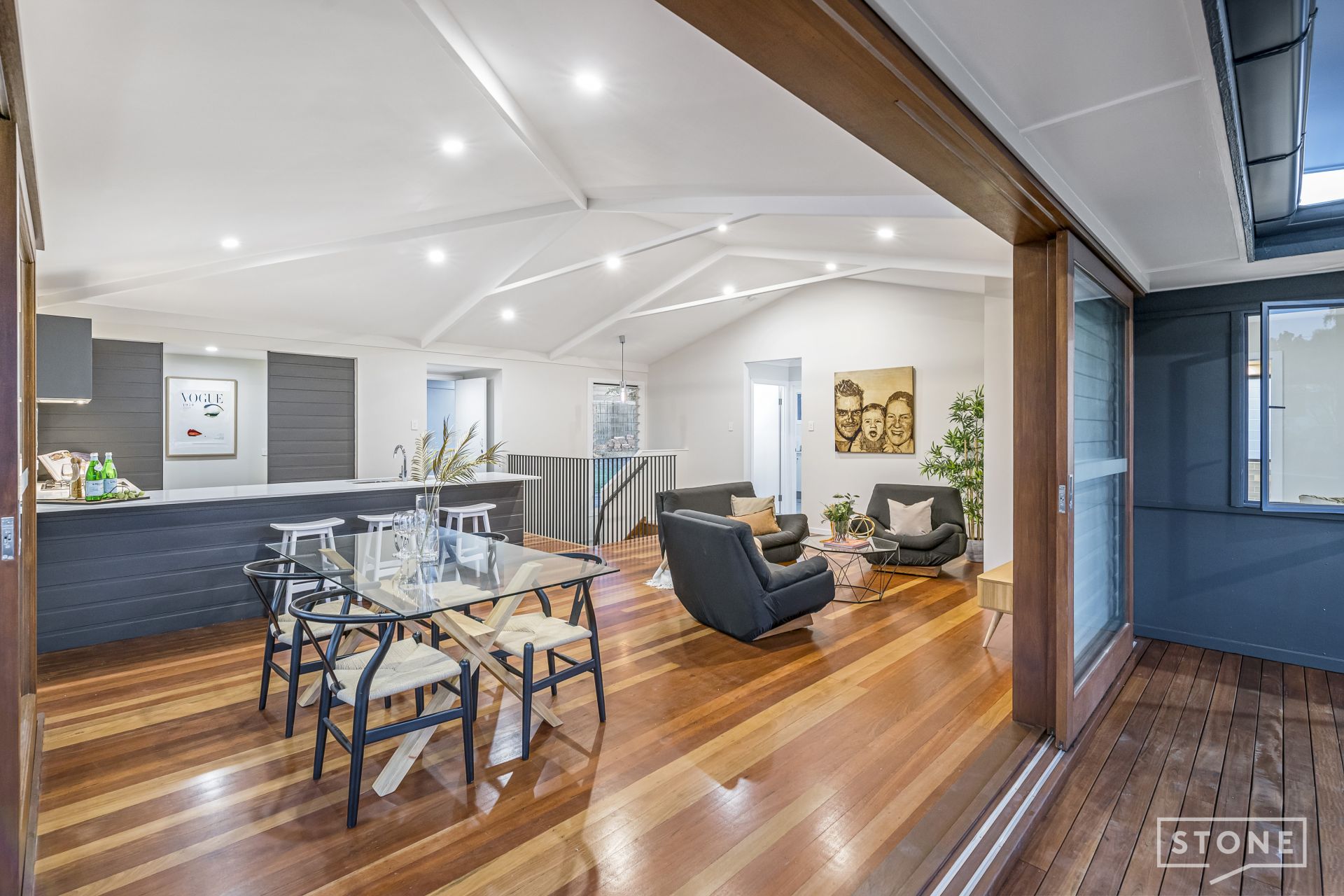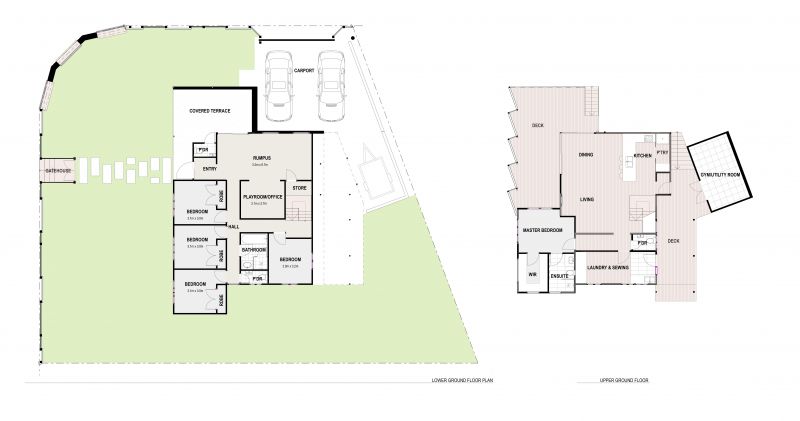Stafford Heights 51 Falkirk Street
5 2 2
Property Details
Renovated excellence
Looking for something a little bit special? With a combination of sophistication,
style & functionality, this basically brand new fully renovated large family home
will suit growing families or someone looking for that extra space with
elegance. Hosting two large outdoor entertainer's deck's designed to capture
the natural breezes that overlooks the spacious & very private yard.
- Beautifully landscaped elevated 635m2 corner block
- Stunning complete renovation inside and out, designed to capture the breeze
- 5 bedrooms + study, separate living with incredible outdoor entertainer's deck
- Separate dedicated gym/yoga studio with rubber flooring
- Large secure double carport with trailer/camper accommodation + electric
gate
- Large fully fenced secure yard with space for a pool
- Everton Park State High School catchment
- 7.75km from Brisbane CBD
This home offers:
Five bedrooms
- Bedroom one is the home's master bedroom. Located upstairs, it features a large en-suite, carpeted flooring and large walk-in-robe with built-in storage.
- Bedrooms two, three and four are all located downstairs and feature carpeted flooring, ceiling fans, built-in-robes and security mesh screens.
- Bedroom five, also located downstairs features carpeted flooring and security mesh screens.
Two bathrooms
- Bathroom one is the home's main bathroom. Located downstairs, it features tiled flooring, large walk-in shower with rainfall showerhead, separate bath, single vanity and separate toilet
- Bathroom two is the beautiful en-suite to the master bedroom. This spacious bathroom features tiled flooring, large walk-in shower with rainfall showerhead, single custom vanity and toilet.
- Powder room, conveniently located upstairs features tiled flooring, single vanity and toilet.
- Outdoor toilet is located downstairs with the intention of providing convenience for a future pool. It features tiled flooring, single vanity and toilet.
The beautiful kitchen shares an open plan with the home's meals area and living room with easy access to the large entertainer's deck. It features:
- Polished timber flooring
- Butler's pantry
- Stone benchtops
- Breakfast bar seating x5
- Abundance of bench and cupboard space
- 4 burner gas cooktop
- Dual sink
- Miele dishwasher
Living/Entertaining
The home features an abundance of living, dining and entertaining areas to meet all of the family's needs including:
- Living room shares an open plan living environment with the home's kitchen and meals area and features polished timber flooring, high ceilings and large wood framed sliding doors that open up to the large entertainer's deck.
- Family room downstairs provides separate living for the family and features timber-look flooring, built-in cabinetry & storage and security mesh screens.
- Home office is located off the home's family room downstairs and features timber-look flooring and ceiling fan.
- Gym/yoga studio, separate from the main home, is the perfect place for your personal workout and/or home business.
- The incredible entertainer's deck flows out from the home's upstairs living and overlooks the private, secure yard and has been designed to catch the natural breezes of the area.
Double lock up carport with trailer/camper accommodation and electric gate provides a great amount of space and security.
Nearby amenities:
- 258m to Bus Stop – Appleby Rd
- 673m to Queen of Apostles School
- 1.38km to Stafford City Shopping Centre
- 1.75km to The Prince Charles Hospital & St Vincent's Private Northside Hospital
- 2km to Padua College
- 2.79km to Westfield Chermside
- 2.85km to Train Station - Alderley
- 7.75km to Brisbane CBD
style & functionality, this basically brand new fully renovated large family home
will suit growing families or someone looking for that extra space with
elegance. Hosting two large outdoor entertainer's deck's designed to capture
the natural breezes that overlooks the spacious & very private yard.
- Beautifully landscaped elevated 635m2 corner block
- Stunning complete renovation inside and out, designed to capture the breeze
- 5 bedrooms + study, separate living with incredible outdoor entertainer's deck
- Separate dedicated gym/yoga studio with rubber flooring
- Large secure double carport with trailer/camper accommodation + electric
gate
- Large fully fenced secure yard with space for a pool
- Everton Park State High School catchment
- 7.75km from Brisbane CBD
This home offers:
Five bedrooms
- Bedroom one is the home's master bedroom. Located upstairs, it features a large en-suite, carpeted flooring and large walk-in-robe with built-in storage.
- Bedrooms two, three and four are all located downstairs and feature carpeted flooring, ceiling fans, built-in-robes and security mesh screens.
- Bedroom five, also located downstairs features carpeted flooring and security mesh screens.
Two bathrooms
- Bathroom one is the home's main bathroom. Located downstairs, it features tiled flooring, large walk-in shower with rainfall showerhead, separate bath, single vanity and separate toilet
- Bathroom two is the beautiful en-suite to the master bedroom. This spacious bathroom features tiled flooring, large walk-in shower with rainfall showerhead, single custom vanity and toilet.
- Powder room, conveniently located upstairs features tiled flooring, single vanity and toilet.
- Outdoor toilet is located downstairs with the intention of providing convenience for a future pool. It features tiled flooring, single vanity and toilet.
The beautiful kitchen shares an open plan with the home's meals area and living room with easy access to the large entertainer's deck. It features:
- Polished timber flooring
- Butler's pantry
- Stone benchtops
- Breakfast bar seating x5
- Abundance of bench and cupboard space
- 4 burner gas cooktop
- Dual sink
- Miele dishwasher
Living/Entertaining
The home features an abundance of living, dining and entertaining areas to meet all of the family's needs including:
- Living room shares an open plan living environment with the home's kitchen and meals area and features polished timber flooring, high ceilings and large wood framed sliding doors that open up to the large entertainer's deck.
- Family room downstairs provides separate living for the family and features timber-look flooring, built-in cabinetry & storage and security mesh screens.
- Home office is located off the home's family room downstairs and features timber-look flooring and ceiling fan.
- Gym/yoga studio, separate from the main home, is the perfect place for your personal workout and/or home business.
- The incredible entertainer's deck flows out from the home's upstairs living and overlooks the private, secure yard and has been designed to catch the natural breezes of the area.
Double lock up carport with trailer/camper accommodation and electric gate provides a great amount of space and security.
Nearby amenities:
- 258m to Bus Stop – Appleby Rd
- 673m to Queen of Apostles School
- 1.38km to Stafford City Shopping Centre
- 1.75km to The Prince Charles Hospital & St Vincent's Private Northside Hospital
- 2km to Padua College
- 2.79km to Westfield Chermside
- 2.85km to Train Station - Alderley
- 7.75km to Brisbane CBD






































