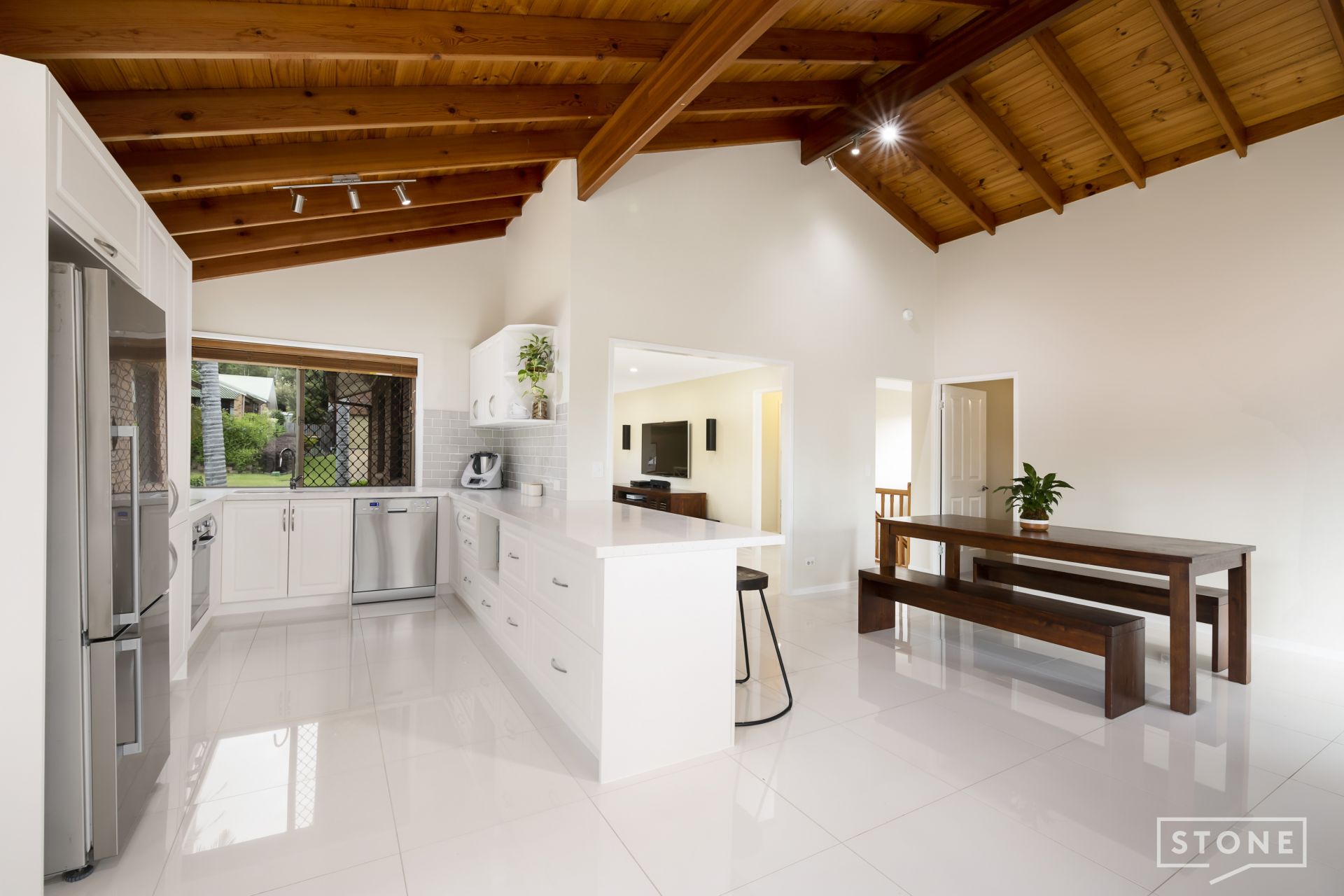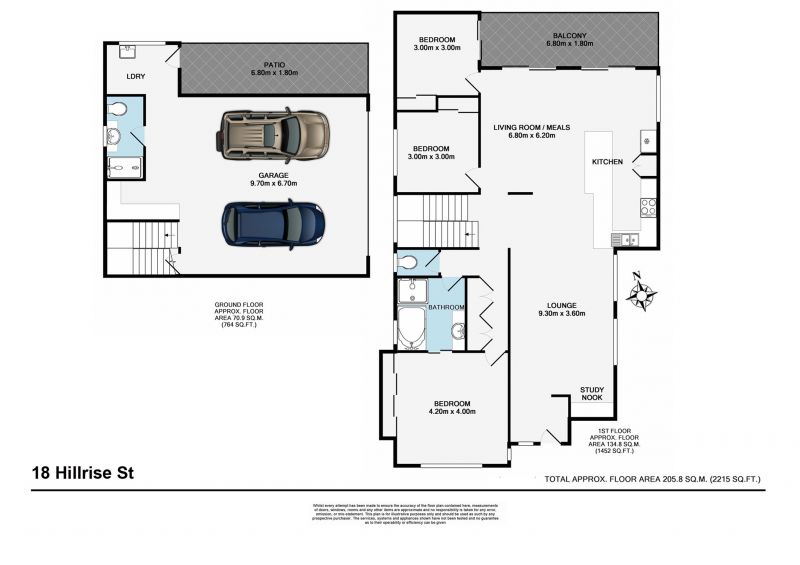Aspley 18 Hillrise Street
3 2 3
Property Details
SOLD BY JOHN BRADLEY & TEAM BRADLEY
This beautifully transformed family home is located in a quiet, peaceful, tree lined cul-de-sac in a sought-after pocket of Aspley. Positioned only 5 minutes from the front door of Westfield Chermside and 3min to Aspley Hypermarket. If lifestyle, location and convenience is what youre afterhere it is!!! The home is conveniently located only moments from public transport including train stations, around the corner from the local kindy, day care centre, primary school, the local Coles, and more and so close to Westfield Chermside with all that it offers. What more could you want for all of your familys needs?
This renovated home is ready for you to move in and enjoy with the family. Featuring lots of secure storage, and with additional off street parking this property will suit all your needs.
Features include:
- Renovated kitchen
- 4.25m high raked ceilings
- Newly painted interior
- New Carpets
- Hardwired NBN throughout
- Under-house storage
- Side access
- Very private aspect
- Close to all amenities
This home offers:
- 3 spacious bedrooms
> Bedroom one is the homes spacious, light filled Master Bedroom that features plush carpet flooring, split system air-conditioning, ceiling fan, large built-in wardrobe with mirrored door, blinds, security screens and access to main 2-way bathroom.
> Bedroom two features plush carpet flooring, split-system air-conditioning, ceiling fan, built-in wardrobe with mirrored door, blinds and security screens.
> Bedroom three features plush carpet flooring, ceiling fan, built-in wardrobe with mirrored door, blinds and access to the rear balcony via a private glass sliding door.
-2 bathrooms
> The spacious 2-way main bathroom, accessible from both the master bedroom and hallway features tiled flooring, shower with detachable showerhead, separate bath, single vanity with mirror above and separate toilet.
> The homes second bathroom is located downstairs and features tiled flooring, shower, single vanity and toilet.
- Kitchen
The stunningly renovated kitchen shares an open space with the homes meals area and living room making entertaining a breeze. Features include;
> Chic tiled flooring
> Stone benchtops
> Breakfast bar seating x3
> Dishwasher
> 4 burner electric cook top
> Featured tiled splashback
> Dual sink
> An abundance of bench and cupboard space
- Living/Entertaining
> The large lounge room features chic tiled flooring, split system air-conditioning, ceiling fan, integrated surround sound system, study nook with built-in desk, blinds and security screens.
> The light filled living room shares an open plan with the homes meals area and kitchen. With access to the private rear balcony, other features include chic tiled flooring, stunning 4.25m high raked ceiling and roll-down blinds.
- Outdoor covered balcony off the living room and meals area is the perfect place to sit and enjoy the privacy of this beautiful family home.
- The double lock up garage features remote electric door, work shop with large work bench, shelving, under stair storage and internal laundry.
This impressive family home encapsulates everything that Aspley has to offer with an extensive list of nearby amenities including:
> 130m to Robinson Road Marketplace
> 1km to Aspley Hypermarket
> 420m to Aspley East State School
> 1km to Aspley State School
> 550m to Aspley Leagues Club
> 830m to Marchant Park
> 930m to Aspley State Highschool
> 1.4km to Zillmere Train Station
> 1.7km to Westfield Chermside
> 2.5km to The Prince Charles Hospital and Holy Spirit Northside Private Hospital
With this home's location, aspect and long list of features it will not be available long so don't miss your opportunity to inspect this truly beautiful residence while you can. So, call today and arrange a private inspection or make sure you pencil in the first weekend's open homes as a residence of this calibre will not be overlooked by the astute buyer.
Disclaimer
This property is being sold without a price or by auction and therefore a price guide cannot be provided. The website may have filtered the property into a price bracket for website functionality purposes.
This renovated home is ready for you to move in and enjoy with the family. Featuring lots of secure storage, and with additional off street parking this property will suit all your needs.
Features include:
- Renovated kitchen
- 4.25m high raked ceilings
- Newly painted interior
- New Carpets
- Hardwired NBN throughout
- Under-house storage
- Side access
- Very private aspect
- Close to all amenities
This home offers:
- 3 spacious bedrooms
> Bedroom one is the homes spacious, light filled Master Bedroom that features plush carpet flooring, split system air-conditioning, ceiling fan, large built-in wardrobe with mirrored door, blinds, security screens and access to main 2-way bathroom.
> Bedroom two features plush carpet flooring, split-system air-conditioning, ceiling fan, built-in wardrobe with mirrored door, blinds and security screens.
> Bedroom three features plush carpet flooring, ceiling fan, built-in wardrobe with mirrored door, blinds and access to the rear balcony via a private glass sliding door.
-2 bathrooms
> The spacious 2-way main bathroom, accessible from both the master bedroom and hallway features tiled flooring, shower with detachable showerhead, separate bath, single vanity with mirror above and separate toilet.
> The homes second bathroom is located downstairs and features tiled flooring, shower, single vanity and toilet.
- Kitchen
The stunningly renovated kitchen shares an open space with the homes meals area and living room making entertaining a breeze. Features include;
> Chic tiled flooring
> Stone benchtops
> Breakfast bar seating x3
> Dishwasher
> 4 burner electric cook top
> Featured tiled splashback
> Dual sink
> An abundance of bench and cupboard space
- Living/Entertaining
> The large lounge room features chic tiled flooring, split system air-conditioning, ceiling fan, integrated surround sound system, study nook with built-in desk, blinds and security screens.
> The light filled living room shares an open plan with the homes meals area and kitchen. With access to the private rear balcony, other features include chic tiled flooring, stunning 4.25m high raked ceiling and roll-down blinds.
- Outdoor covered balcony off the living room and meals area is the perfect place to sit and enjoy the privacy of this beautiful family home.
- The double lock up garage features remote electric door, work shop with large work bench, shelving, under stair storage and internal laundry.
This impressive family home encapsulates everything that Aspley has to offer with an extensive list of nearby amenities including:
> 130m to Robinson Road Marketplace
> 1km to Aspley Hypermarket
> 420m to Aspley East State School
> 1km to Aspley State School
> 550m to Aspley Leagues Club
> 830m to Marchant Park
> 930m to Aspley State Highschool
> 1.4km to Zillmere Train Station
> 1.7km to Westfield Chermside
> 2.5km to The Prince Charles Hospital and Holy Spirit Northside Private Hospital
With this home's location, aspect and long list of features it will not be available long so don't miss your opportunity to inspect this truly beautiful residence while you can. So, call today and arrange a private inspection or make sure you pencil in the first weekend's open homes as a residence of this calibre will not be overlooked by the astute buyer.
Disclaimer
This property is being sold without a price or by auction and therefore a price guide cannot be provided. The website may have filtered the property into a price bracket for website functionality purposes.


















