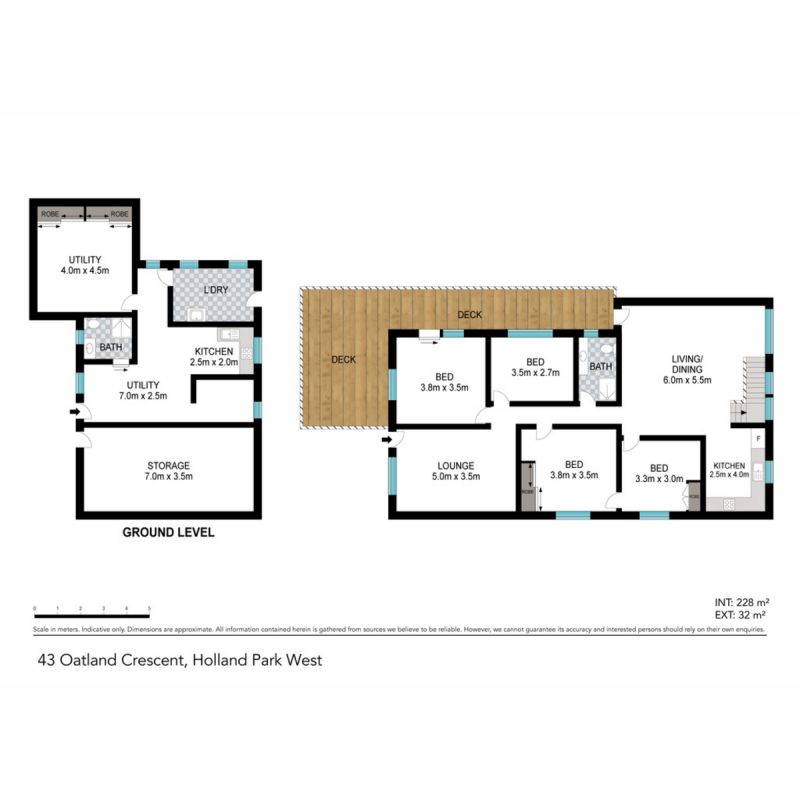Holland Park West 43 Oatland Crescent
4 2 2
Property Details
SOLD BY TRISTAN ROWLAND & TEAM ROWLAND - STONE ASPLEY
If you are looking for a home that boasts bang for buck with a central locale your search is officially over. Situated in true walking distance to local shops, caf�s, schools, parkland and bus services this homes position is second only to what it offers. The true value though lies in downstairs where the utility space has been utilised as a granny flat by these owners and those before them.
Spanning two levels this home offers:
- 4 spacious bedrooms upstairs PLUS a utility room downstairs previously used as a teenage retreat and granny flat (WITH SEPARATE ACCESS!)
> The master features fresh carpeted floors, air-conditioning, ceiling fan and direct access to the veranda
> Bedroom 2 features fresh carpeted floors, air-conditioning and built-in-robe
> Bedroom 3 & 4 both feature fresh carpeted floors and air-conditioning
- 2 bathrooms:
> The upstairs main bathroom features shower, large vanity with mirror and toilet
> The downstairs bathroom features shower, vanity with mirror and combined toilet
- The large living area enjoys an abundance of natural light thanks to its many large windows and also flows out onto the front deck with views of the front garden
> The formal dining area provides separate for the family
- The kitchen has been updated and features:
> 4 burner gas cooktop
> Tiled splashback
> LG dishwasher
> Loads of bench and cupboard space
- Dual accommodation carport
- 1.5 kW solar power
DOWNSTAIRS
- Downstairs offers so much value for so little, whilst being short of legal height this areas options are only limited by your imagination. Featuring a bathroom, kitchenette, and a massive utility room boasting built-in-robes and air-conditioning which has been previously used as a bedroom.
- This space also boasts an internal laundry and a workshop/storage area
With so much to offer and in an unbeatable location the sellers instructions are clear, move fast to avoid missing out!
Spanning two levels this home offers:
- 4 spacious bedrooms upstairs PLUS a utility room downstairs previously used as a teenage retreat and granny flat (WITH SEPARATE ACCESS!)
> The master features fresh carpeted floors, air-conditioning, ceiling fan and direct access to the veranda
> Bedroom 2 features fresh carpeted floors, air-conditioning and built-in-robe
> Bedroom 3 & 4 both feature fresh carpeted floors and air-conditioning
- 2 bathrooms:
> The upstairs main bathroom features shower, large vanity with mirror and toilet
> The downstairs bathroom features shower, vanity with mirror and combined toilet
- The large living area enjoys an abundance of natural light thanks to its many large windows and also flows out onto the front deck with views of the front garden
> The formal dining area provides separate for the family
- The kitchen has been updated and features:
> 4 burner gas cooktop
> Tiled splashback
> LG dishwasher
> Loads of bench and cupboard space
- Dual accommodation carport
- 1.5 kW solar power
DOWNSTAIRS
- Downstairs offers so much value for so little, whilst being short of legal height this areas options are only limited by your imagination. Featuring a bathroom, kitchenette, and a massive utility room boasting built-in-robes and air-conditioning which has been previously used as a bedroom.
- This space also boasts an internal laundry and a workshop/storage area
With so much to offer and in an unbeatable location the sellers instructions are clear, move fast to avoid missing out!

















