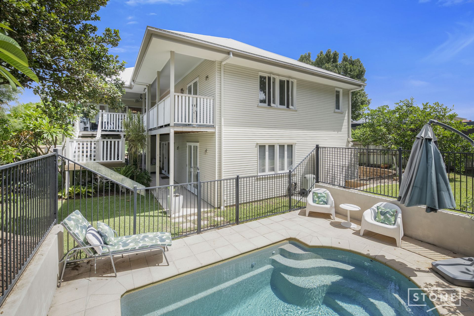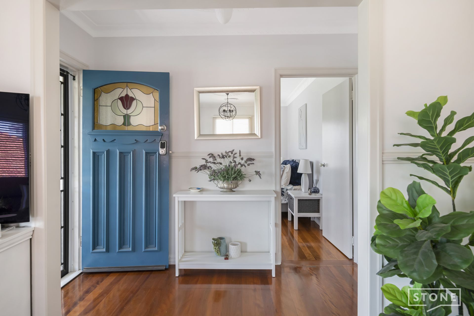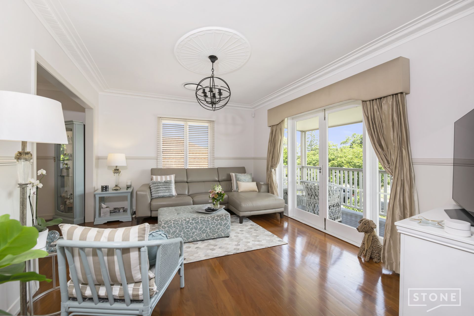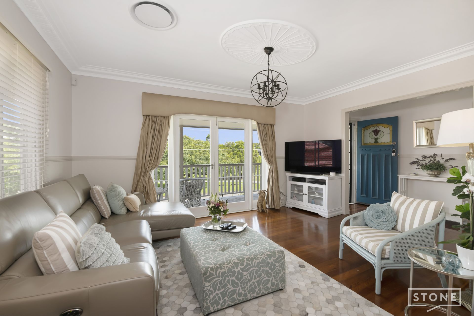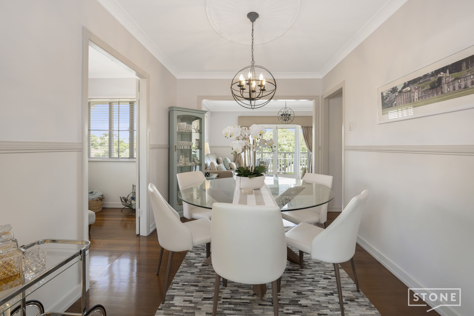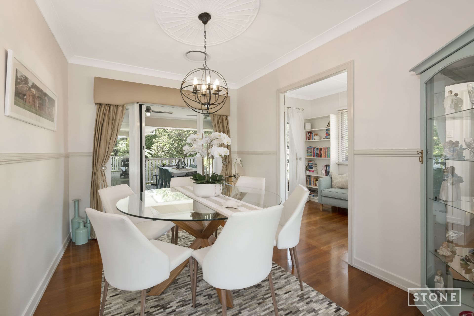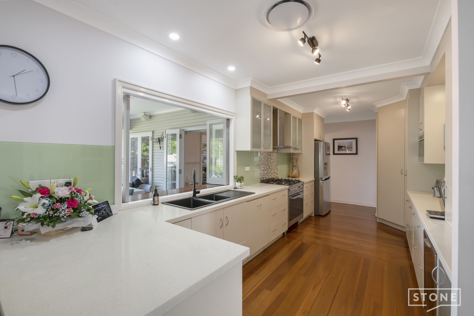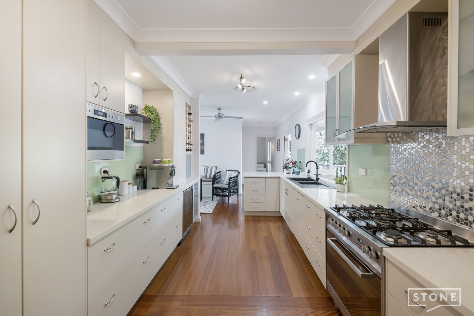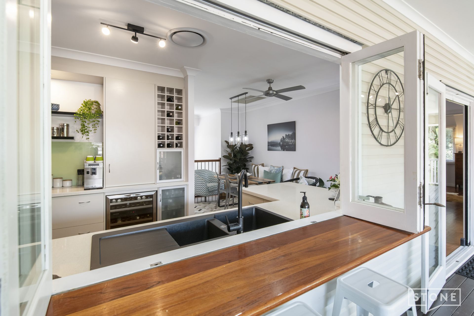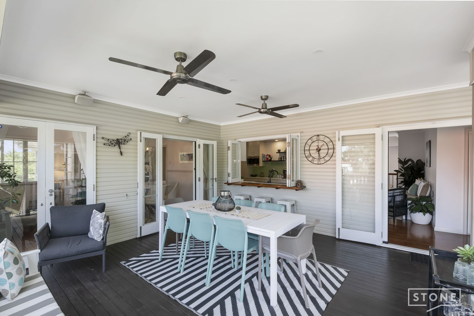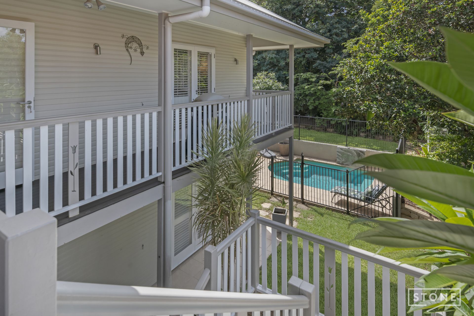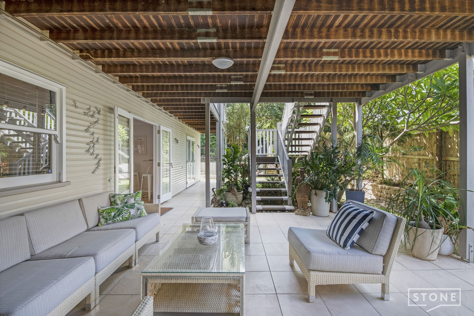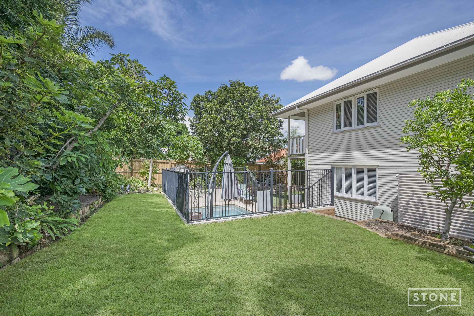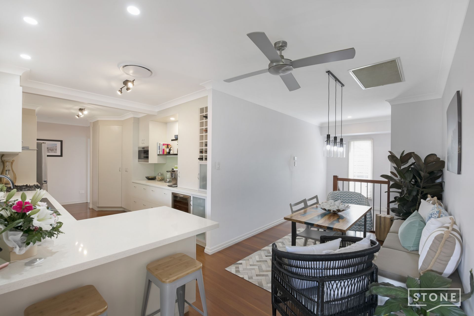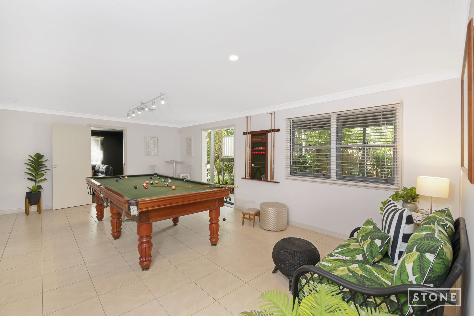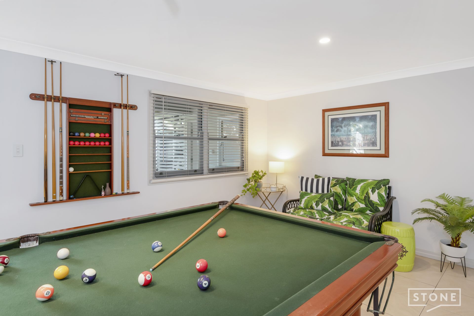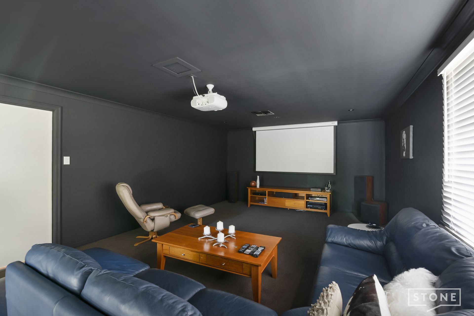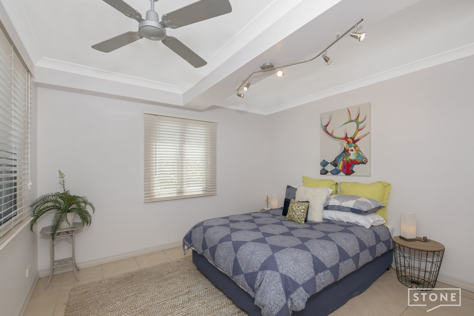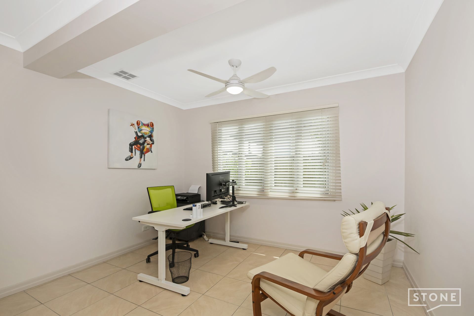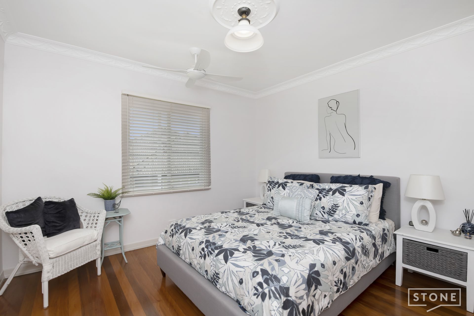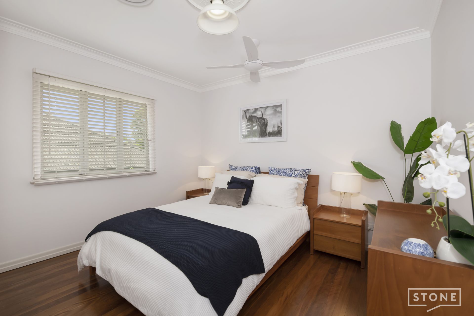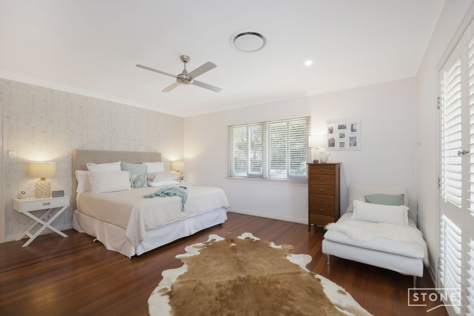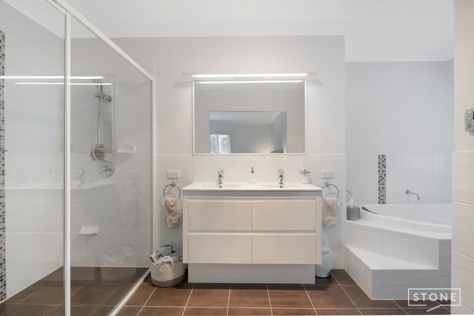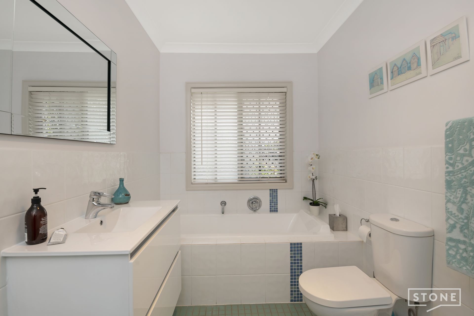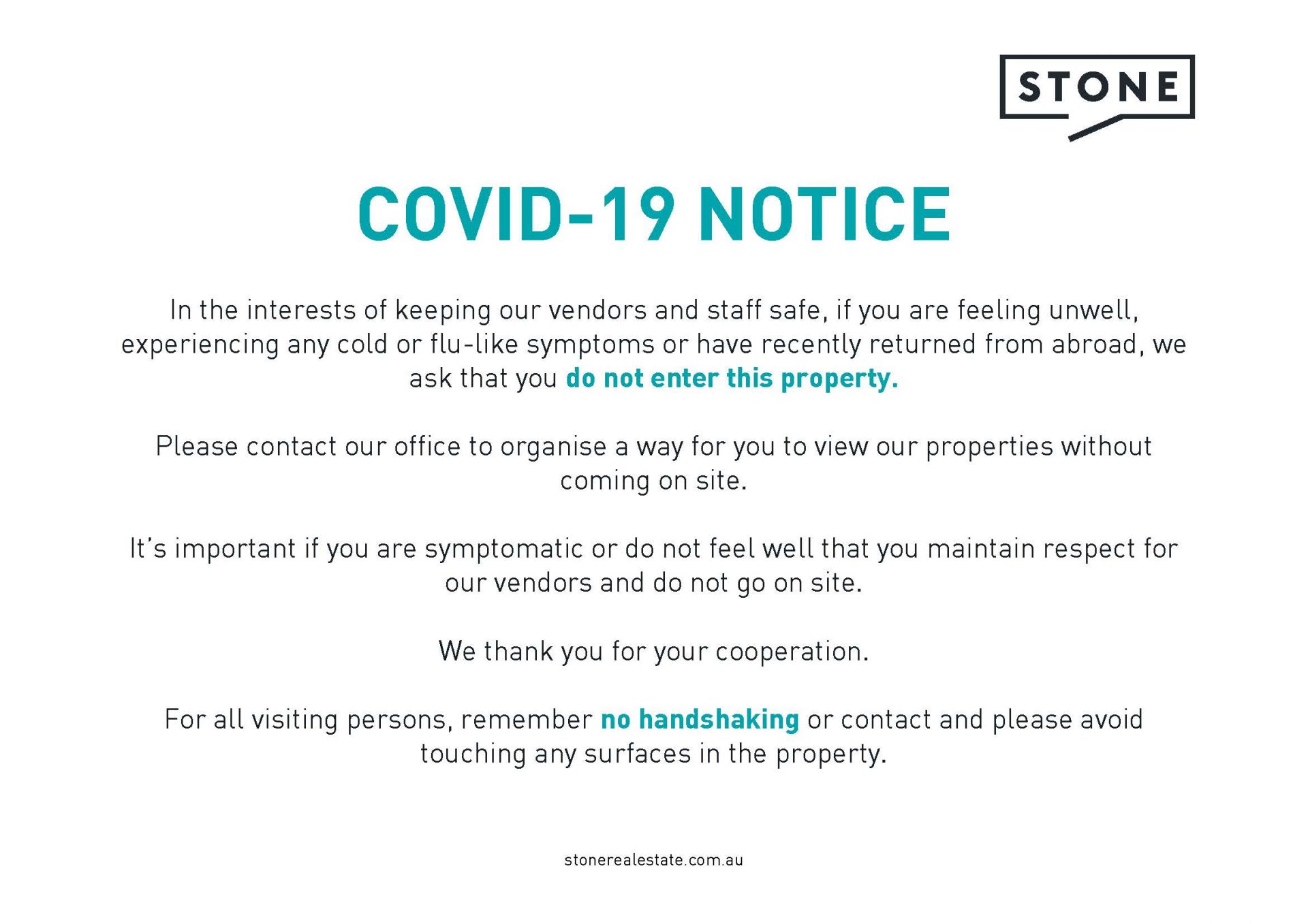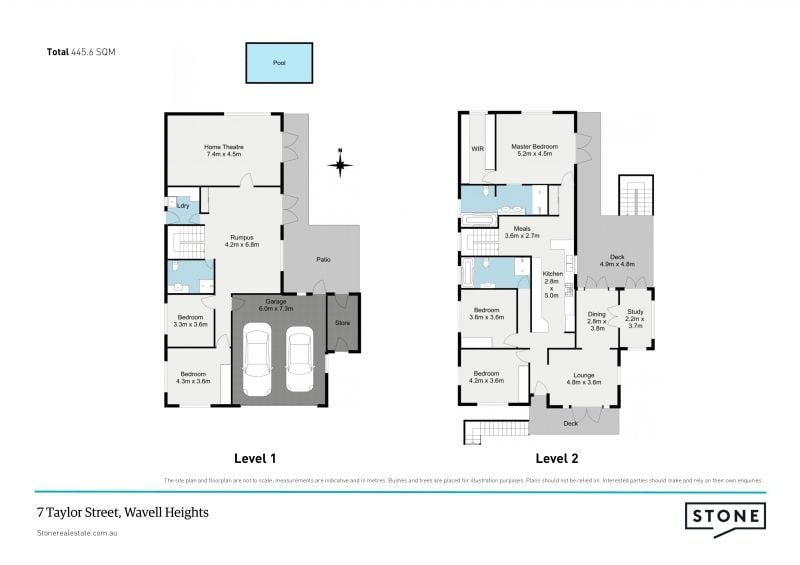Wavell Heights 7 Taylor Street
5 3 2
Property Details
Parkside Perfection! HUGE renovated family home
When it comes to location its near impossible to top this. Spanning 2 fully renovated levels and occupying a spacious 650sqm block, there is nothing to do but redirect your mail with this stunning abode.
- Generous 650sqm block
- Character filled weatherboard home
- Blue chip location
- Dakin ducted air-conditioning throughout
- Large flexible family floorplan
- Huge entertaining possibilities
- Immaculate glistening in-ground pool
- Public transport on your door step
- 5 spacious Bedrooms:
> The master located on the top level is perfect for those who enjoy their own space, boasting extra-high ceilings, ceiling fan, rich timber flooring, venetian blinds, LED down-lights, casement windows, French doors gaining access to the back deck, gargantuan walk-in-robes plus a luxurious ensuite
> Bedrooms 2 and 3 located on the top level enjoy extra-high ceilings, built-in-robes, venetian blinds, rich timber flooring, ornate cornicing, ceiling rose, ceiling fans updated light fittings and casement windows
> Bedroom 4 located on the lower level enjoys built-in-robes, venetian blinds, tiled flooring, gallery lighting, ceiling fan and casement windows
> Bedroom 5 located on the lower level enjoys venetian blinds, tiled flooring, ceiling fan and casement windows
- 3 Bathrooms:
> The main bathroom features, large shower with detachable shower head, separate bath configuration, single basin vanity, Grohe tapware, large framed mirror, large towel rack, hand towel rack, exhaust/light/heater combo and toilet
> The master ensuite features large double shower with detachable shower heads, spa-bath, double basin vanity, Grohe tapware, large framed mirror, large towel rack, hand towel rack, exhaust/light/heater combo, laundry chute and toilet
> The second bathroom located on the lower level features large shower with detachable shower head, single basin vanity, Grohe tapware, framed mirror, large towel rack, hand towel rack, exhaust/light/heater combo and toilet
- Chefs Kitchen which joins seamlessly to the main living, dining and entertaining areas of the home:
> Ariston freestanding extra-wide gas oven & 5 burner gas cooktop
> Ariston microwave oven
> Glass + stainless-steel range-hood
> Smeg dishwasher colour matched to cabinetry
> 40mm stone bench-tops
> Schock black dual basin sink
> Custom black tapware
> Tiled + glass splash-back
> Loads of bench and cupboard space
> Large servery window
> Large pantry
> Extra-wide plumbed fridge cavity
- A multitude of Living spaces:
> The main living/dining areas located on the top level flow effortlessly to the kitchen and out to the dual outdoor entertaining areas and glistening in-ground pool. The extra-high ceilings add to the expansive nature of this home featuring ornate cornicing, ceiling roses, curtains, modern pendant lighting, casement windows and French doors
> Located on the top level is a sunroom perfect for study, home office or play room
> Located on the top level is a second dining area attached to the eat-in kitchen
> Located on the lower level of the home is a large second lounge room. Featuring tiled flooring, venetian blinds, LED down-lighting, sash windows and French doors
> Located on the lower level of the home is a large media room boasting blacked out walls + ceiling, casement windows, French doors, plantation shutters and casement windows
- Outdoor entertaining will be a breeze year-round on the dual covered entertaining areas. From the elevated deck capturing cool breezes overlooking the glistening in-ground pool, featuring French doors allowing easy access from the living areas, ceiling fans, alfresco roller blinds, outdoor lighting and servery window through to the kitchen, to the tiled patio located directly under the back deck that is perfect for open air entertaining, featuring outdoor lighting and low maintenance yard with fully enclosed fence line making it perfect for kids and pets
- Laundry located on the lower level features large single wash tub, laminex bench tops, built-in cabinetry and laundry chute from ensuite
- Car accommodation is something this home has in spades with an extra-wide 2 car garage featuring electric roller door, internal + external access, additional space for storage and accommodation for a further 2 vehicles on the drive plus on street parking
- Property also features:
> Back to base security system
> Water tank
> Glistening in-ground pool
> Rinnai hot water system
- Amenities near by:
> Maggs St park 41m
> Public transport (bus stop) 106m
> Local cafe 191m
> Local shops 200m
> Wavell State High School 316m
> O.L.A Primary School 391m
> Kedron Brook Bikeway 550m
> Wavell State School 697m
> Westfield Chermside 1.36km
> Public Transport (train station) 2.2km
- Short drive to:
> Airport 7.8km
> CBD 8.2km
- Council rates: $560.92pq approx.
Rarely do homes directly across from Maggs St Park become available let alone boasting such a quality renovation, so move fast to inspect today!
Disclaimer
This property is being sold by auction or without a price and therefore a price guide cannot be provided. The website may have filtered the property into a price bracket for website functionality purposes.
- Generous 650sqm block
- Character filled weatherboard home
- Blue chip location
- Dakin ducted air-conditioning throughout
- Large flexible family floorplan
- Huge entertaining possibilities
- Immaculate glistening in-ground pool
- Public transport on your door step
- 5 spacious Bedrooms:
> The master located on the top level is perfect for those who enjoy their own space, boasting extra-high ceilings, ceiling fan, rich timber flooring, venetian blinds, LED down-lights, casement windows, French doors gaining access to the back deck, gargantuan walk-in-robes plus a luxurious ensuite
> Bedrooms 2 and 3 located on the top level enjoy extra-high ceilings, built-in-robes, venetian blinds, rich timber flooring, ornate cornicing, ceiling rose, ceiling fans updated light fittings and casement windows
> Bedroom 4 located on the lower level enjoys built-in-robes, venetian blinds, tiled flooring, gallery lighting, ceiling fan and casement windows
> Bedroom 5 located on the lower level enjoys venetian blinds, tiled flooring, ceiling fan and casement windows
- 3 Bathrooms:
> The main bathroom features, large shower with detachable shower head, separate bath configuration, single basin vanity, Grohe tapware, large framed mirror, large towel rack, hand towel rack, exhaust/light/heater combo and toilet
> The master ensuite features large double shower with detachable shower heads, spa-bath, double basin vanity, Grohe tapware, large framed mirror, large towel rack, hand towel rack, exhaust/light/heater combo, laundry chute and toilet
> The second bathroom located on the lower level features large shower with detachable shower head, single basin vanity, Grohe tapware, framed mirror, large towel rack, hand towel rack, exhaust/light/heater combo and toilet
- Chefs Kitchen which joins seamlessly to the main living, dining and entertaining areas of the home:
> Ariston freestanding extra-wide gas oven & 5 burner gas cooktop
> Ariston microwave oven
> Glass + stainless-steel range-hood
> Smeg dishwasher colour matched to cabinetry
> 40mm stone bench-tops
> Schock black dual basin sink
> Custom black tapware
> Tiled + glass splash-back
> Loads of bench and cupboard space
> Large servery window
> Large pantry
> Extra-wide plumbed fridge cavity
- A multitude of Living spaces:
> The main living/dining areas located on the top level flow effortlessly to the kitchen and out to the dual outdoor entertaining areas and glistening in-ground pool. The extra-high ceilings add to the expansive nature of this home featuring ornate cornicing, ceiling roses, curtains, modern pendant lighting, casement windows and French doors
> Located on the top level is a sunroom perfect for study, home office or play room
> Located on the top level is a second dining area attached to the eat-in kitchen
> Located on the lower level of the home is a large second lounge room. Featuring tiled flooring, venetian blinds, LED down-lighting, sash windows and French doors
> Located on the lower level of the home is a large media room boasting blacked out walls + ceiling, casement windows, French doors, plantation shutters and casement windows
- Outdoor entertaining will be a breeze year-round on the dual covered entertaining areas. From the elevated deck capturing cool breezes overlooking the glistening in-ground pool, featuring French doors allowing easy access from the living areas, ceiling fans, alfresco roller blinds, outdoor lighting and servery window through to the kitchen, to the tiled patio located directly under the back deck that is perfect for open air entertaining, featuring outdoor lighting and low maintenance yard with fully enclosed fence line making it perfect for kids and pets
- Laundry located on the lower level features large single wash tub, laminex bench tops, built-in cabinetry and laundry chute from ensuite
- Car accommodation is something this home has in spades with an extra-wide 2 car garage featuring electric roller door, internal + external access, additional space for storage and accommodation for a further 2 vehicles on the drive plus on street parking
- Property also features:
> Back to base security system
> Water tank
> Glistening in-ground pool
> Rinnai hot water system
- Amenities near by:
> Maggs St park 41m
> Public transport (bus stop) 106m
> Local cafe 191m
> Local shops 200m
> Wavell State High School 316m
> O.L.A Primary School 391m
> Kedron Brook Bikeway 550m
> Wavell State School 697m
> Westfield Chermside 1.36km
> Public Transport (train station) 2.2km
- Short drive to:
> Airport 7.8km
> CBD 8.2km
- Council rates: $560.92pq approx.
Rarely do homes directly across from Maggs St Park become available let alone boasting such a quality renovation, so move fast to inspect today!
Disclaimer
This property is being sold by auction or without a price and therefore a price guide cannot be provided. The website may have filtered the property into a price bracket for website functionality purposes.

