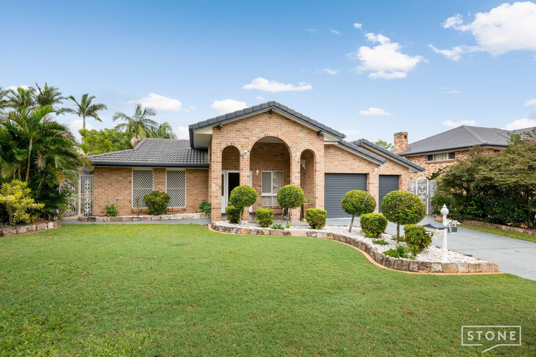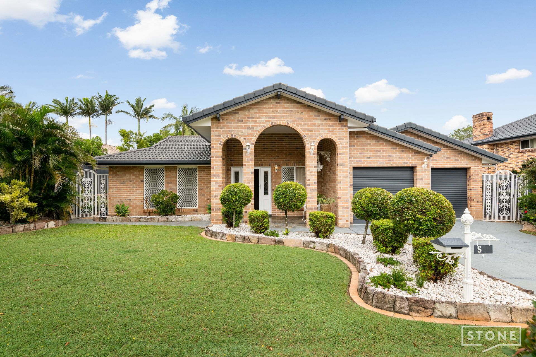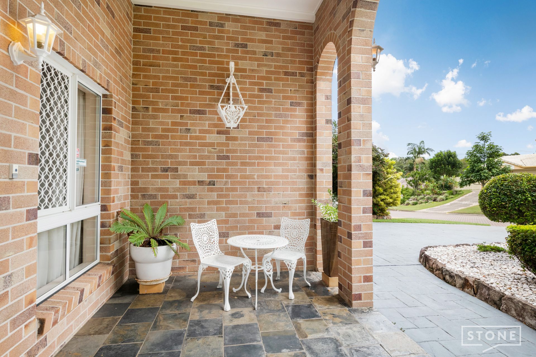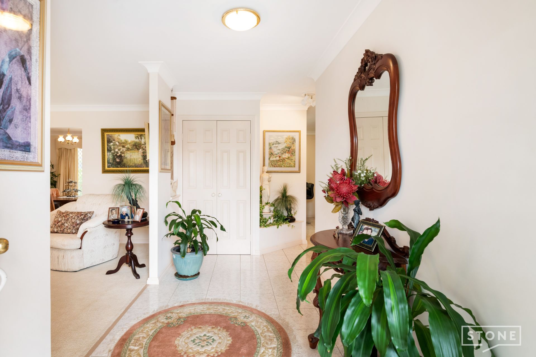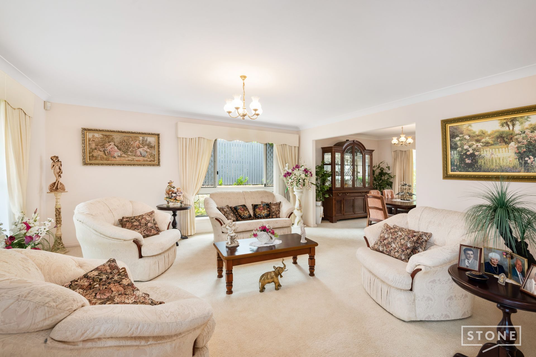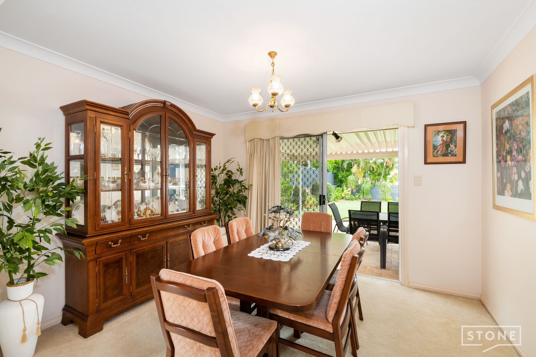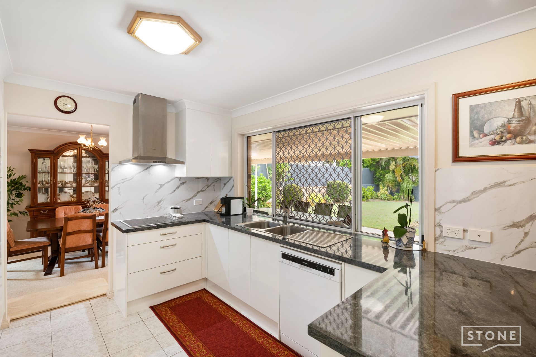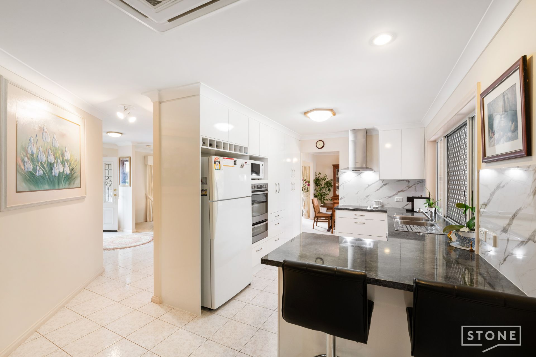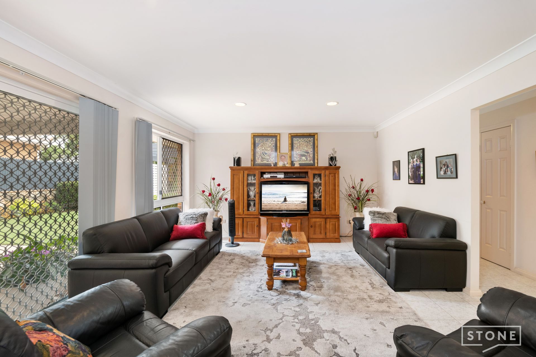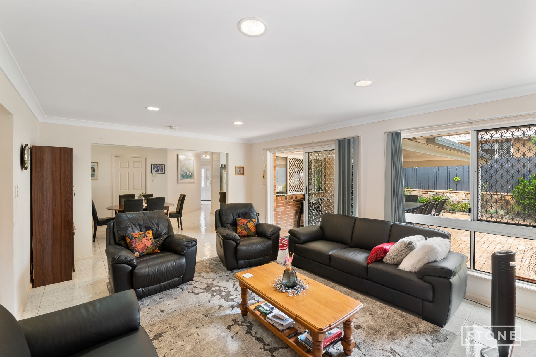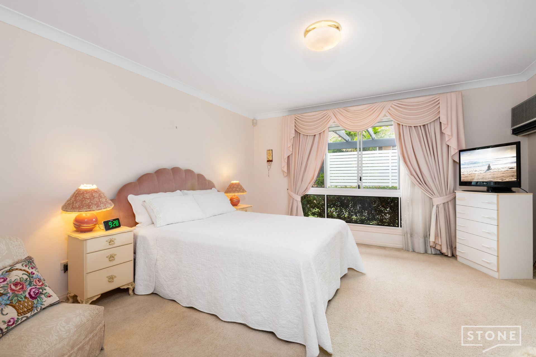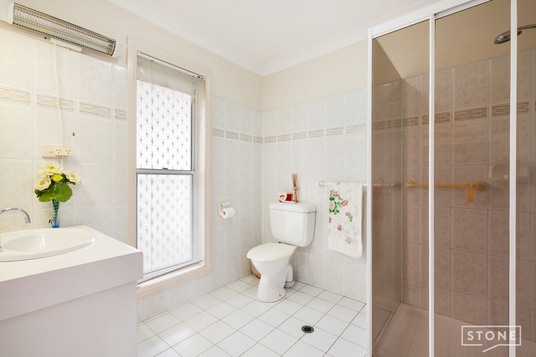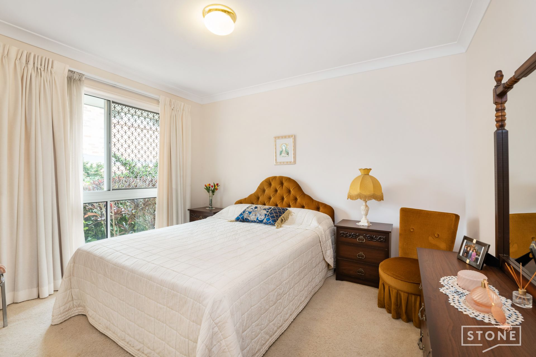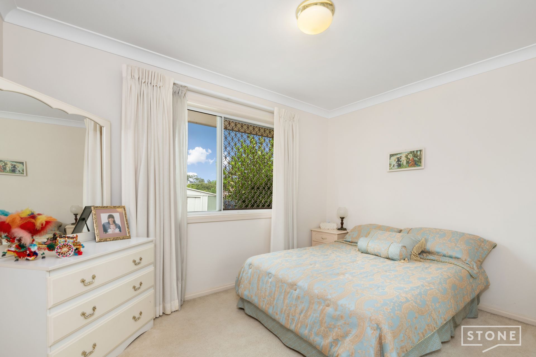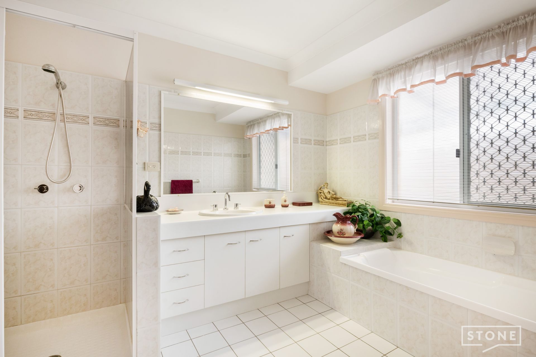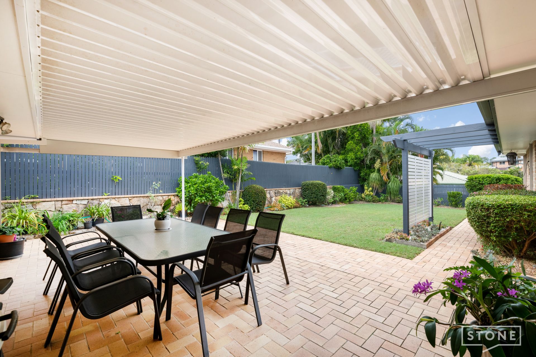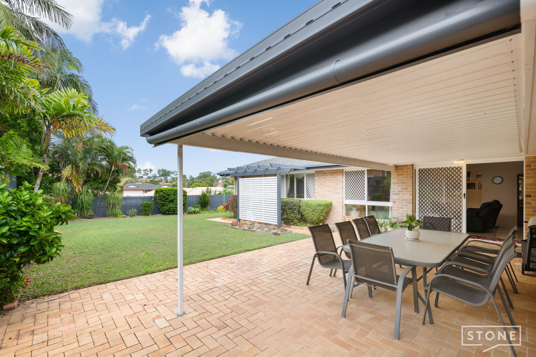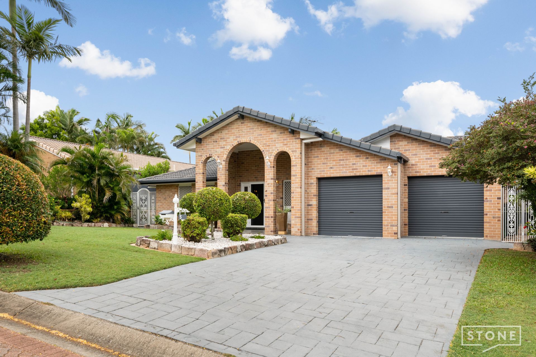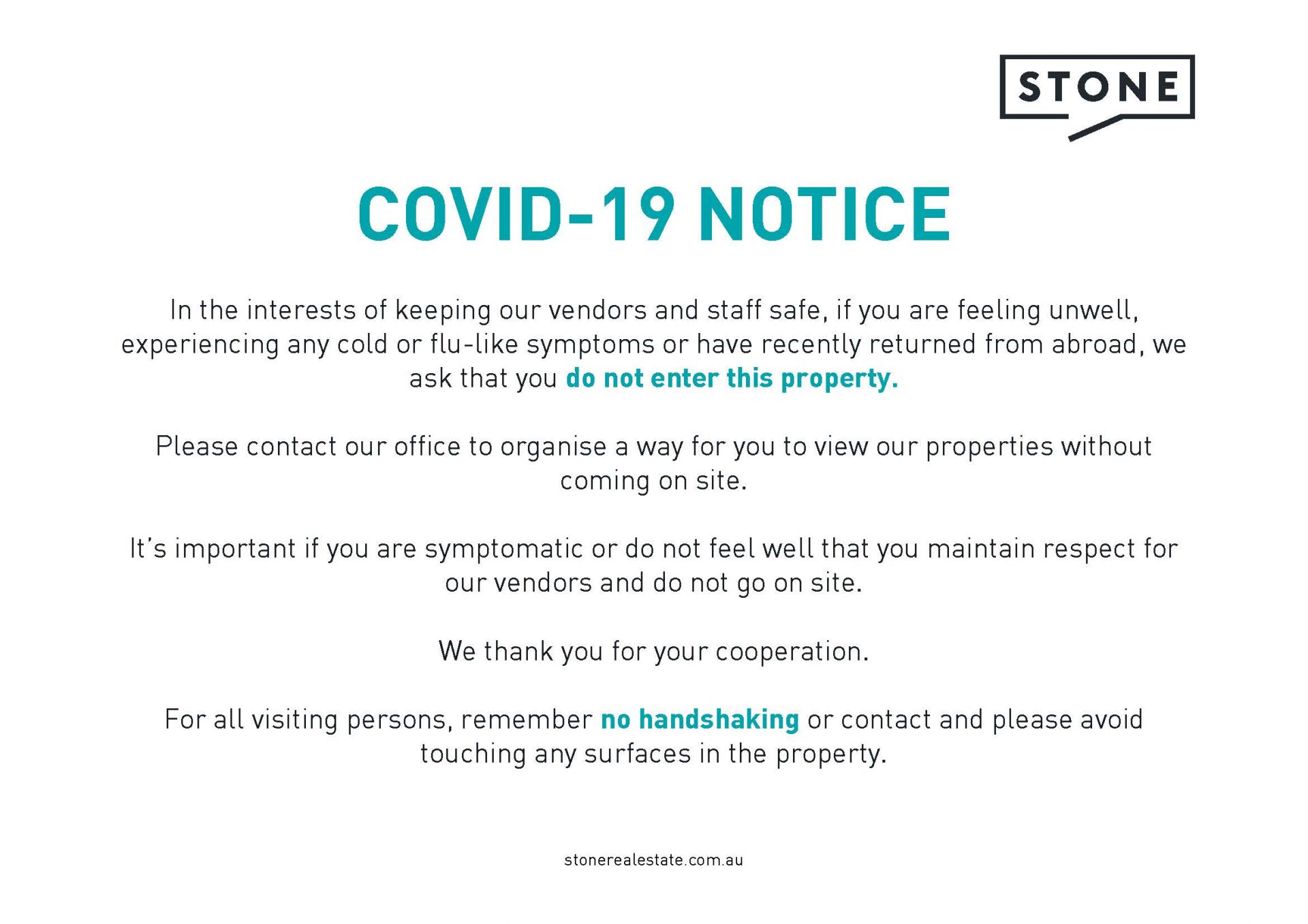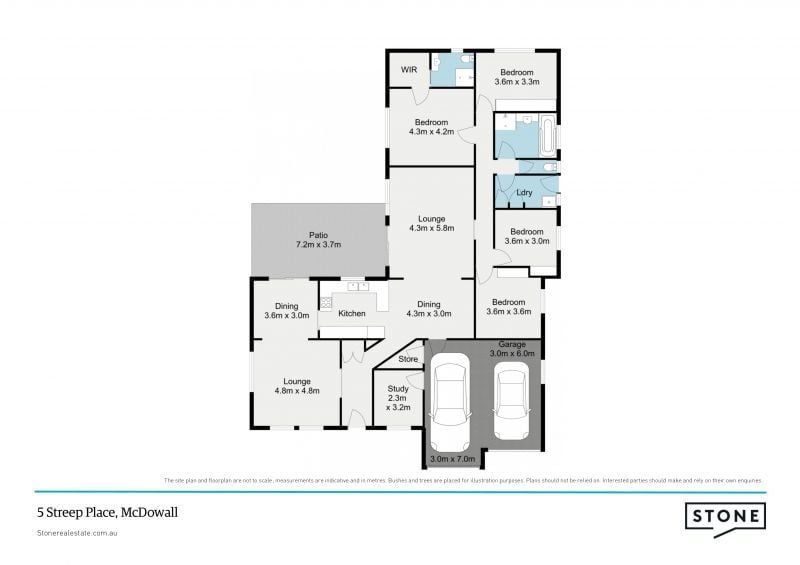Mcdowall 5 Streep Place
4 2 2
Property Details
Spacious, immaculate lowset in quiet cul de-sac
This beautifully kept family home situated in McDowall's coveted Paramount Estate, sits on a generous elevated 760m2 low maintenance block. With it's functional layout, spacious living areas & private outdoor entertaining area, along with its proximity to local parks, bushland reserve, schools, shops & hospitals, this immaculately presented family home is sure to impress!
- Large 760m2 block
- Security screens on all doors & windows, alarm system and ducted vacuum
- Spacious multiple living areas to accommodate the whole family
- Great backyard with large outdoor entertaining area
- Fully fenced yard, garden shed & water tank with pump
- Good size bedrooms with separate study, great storage in garage
- Insulated ceiling
- McDowall State School catchment
This home offers:
Four bedrooms
- Bedroom one is the home's spacious master bedroom and features ensuite, carpeted flooring, split system air-conditioning, large walk-thru-robe and security screens.
- Bedroom two, three & four are all good size rooms and feature carpeted flooring, built-in-robes with mirrored door and security screens.
- The separate study is located off the garage, with views out over the peaceful front yard, it features tiled flooring and security screens.
Two bathrooms
- Bathroom one is the home's main bathroom and features tiled flooring, shower, separate bath, large single vanity and separate toilet.
- Bathroom two is the spacious ensuite to the master bedroom. It features tiled flooring, shower, single vanity and toilet.
The well positioned recently renovated kitchen shares an open plan with the home's meals area and easy access to all living areas of the home. With a beautiful view over the amazing outdoor entertainment area and inviting back yard, it features:
- Tiled flooring
- Soft-close cabinetry
- Pantry with pull-out drawers
- Abundance of storage
- 4 burner cooktop
- Dual sink with insinkerator
- Dishwasher
- Breakfast bar seating x2
Living/Entertaining
The home features an abundance of living, dining and entertaining areas to meet all the family's needs including:
- Combined formal lounge and dining rooms feature plush carpeted flooring, access to the outdoor entertainment area and security screens.
- Family room shares an open plan with the meals area. This spacious room features tiled flooring, air-conditioning, access to the covered entertainment area and security screens.
- The beautiful outdoor entertainment area flows effortlessly off both the home's family and dining rooms. This large covered area is the perfect place to sit and unwind while overlooking the spacious back yard and enjoying the serenity of the area beyond.
- Two car garage with remote entry single garage doors, huge built-in storage room and access to the study/home office.
Nearby amenities:
- 154m to Beckett Road Park
- 217m to Bus Stop – Beckett Rd
- 465m to McDowall Village Shopping Centre
- 1.35km to McDowall State School
- 2km to Northsides Christian College
- 2.1km to Northwest Plaza
- 2.22km to Prince of Peace Lutheran College
- 3.24km to The Prince Charles Hospital & St Vincent's Private Hospital Northsides
- 3.96km to Westfield Chermside
- 10.5km to Brisbane CBD
- 12.6km to Domestic Airport
- Council rates: $468.44pq approx.
Homes with potential like this don't become available often so call John from Stone Real Estate today to arrange a private inspection.
Disclaimer
This property is being sold by auction or without a price and therefore a price guide cannot be provided. The website may have filtered the property into a price bracket for website functionality purposes.
- Large 760m2 block
- Security screens on all doors & windows, alarm system and ducted vacuum
- Spacious multiple living areas to accommodate the whole family
- Great backyard with large outdoor entertaining area
- Fully fenced yard, garden shed & water tank with pump
- Good size bedrooms with separate study, great storage in garage
- Insulated ceiling
- McDowall State School catchment
This home offers:
Four bedrooms
- Bedroom one is the home's spacious master bedroom and features ensuite, carpeted flooring, split system air-conditioning, large walk-thru-robe and security screens.
- Bedroom two, three & four are all good size rooms and feature carpeted flooring, built-in-robes with mirrored door and security screens.
- The separate study is located off the garage, with views out over the peaceful front yard, it features tiled flooring and security screens.
Two bathrooms
- Bathroom one is the home's main bathroom and features tiled flooring, shower, separate bath, large single vanity and separate toilet.
- Bathroom two is the spacious ensuite to the master bedroom. It features tiled flooring, shower, single vanity and toilet.
The well positioned recently renovated kitchen shares an open plan with the home's meals area and easy access to all living areas of the home. With a beautiful view over the amazing outdoor entertainment area and inviting back yard, it features:
- Tiled flooring
- Soft-close cabinetry
- Pantry with pull-out drawers
- Abundance of storage
- 4 burner cooktop
- Dual sink with insinkerator
- Dishwasher
- Breakfast bar seating x2
Living/Entertaining
The home features an abundance of living, dining and entertaining areas to meet all the family's needs including:
- Combined formal lounge and dining rooms feature plush carpeted flooring, access to the outdoor entertainment area and security screens.
- Family room shares an open plan with the meals area. This spacious room features tiled flooring, air-conditioning, access to the covered entertainment area and security screens.
- The beautiful outdoor entertainment area flows effortlessly off both the home's family and dining rooms. This large covered area is the perfect place to sit and unwind while overlooking the spacious back yard and enjoying the serenity of the area beyond.
- Two car garage with remote entry single garage doors, huge built-in storage room and access to the study/home office.
Nearby amenities:
- 154m to Beckett Road Park
- 217m to Bus Stop – Beckett Rd
- 465m to McDowall Village Shopping Centre
- 1.35km to McDowall State School
- 2km to Northsides Christian College
- 2.1km to Northwest Plaza
- 2.22km to Prince of Peace Lutheran College
- 3.24km to The Prince Charles Hospital & St Vincent's Private Hospital Northsides
- 3.96km to Westfield Chermside
- 10.5km to Brisbane CBD
- 12.6km to Domestic Airport
- Council rates: $468.44pq approx.
Homes with potential like this don't become available often so call John from Stone Real Estate today to arrange a private inspection.
Disclaimer
This property is being sold by auction or without a price and therefore a price guide cannot be provided. The website may have filtered the property into a price bracket for website functionality purposes.

