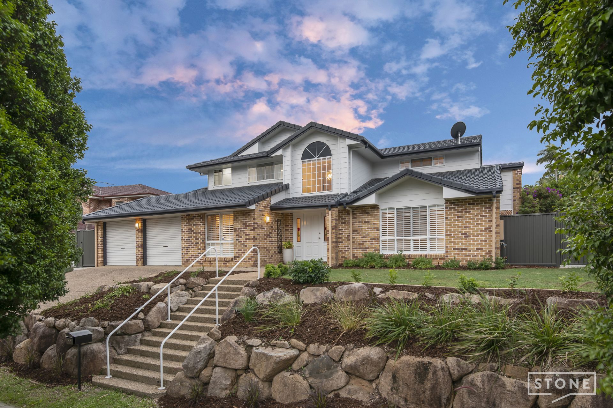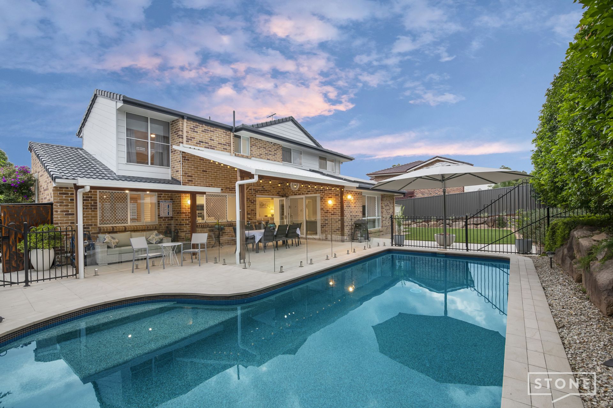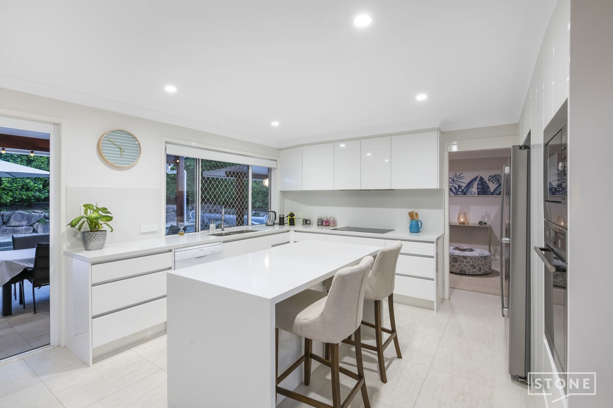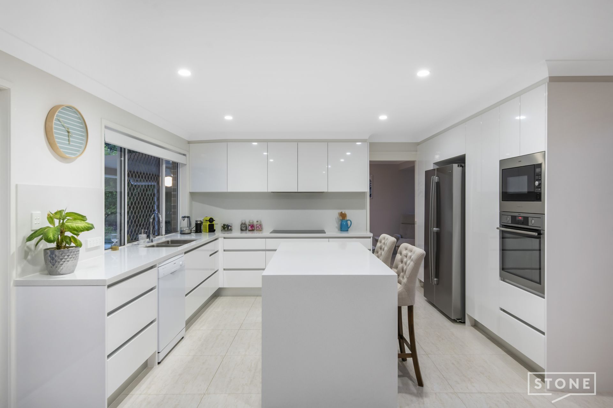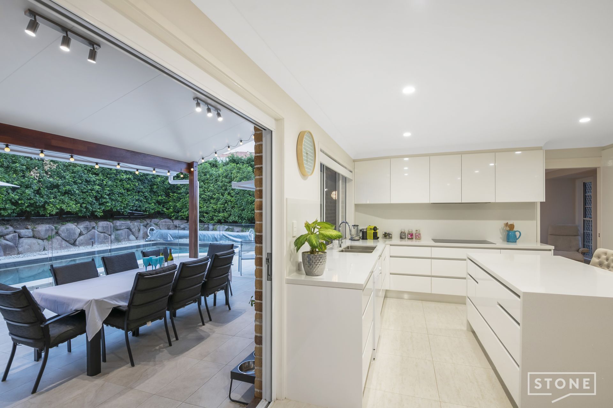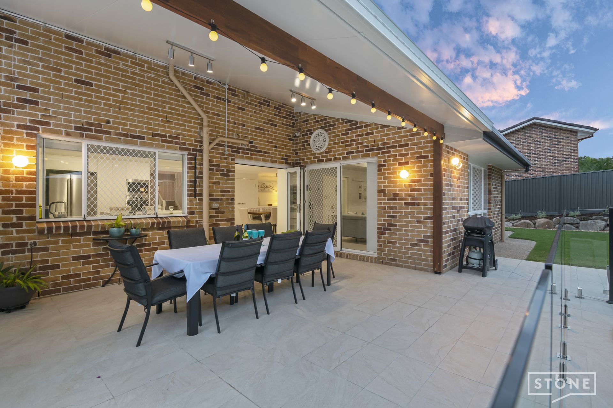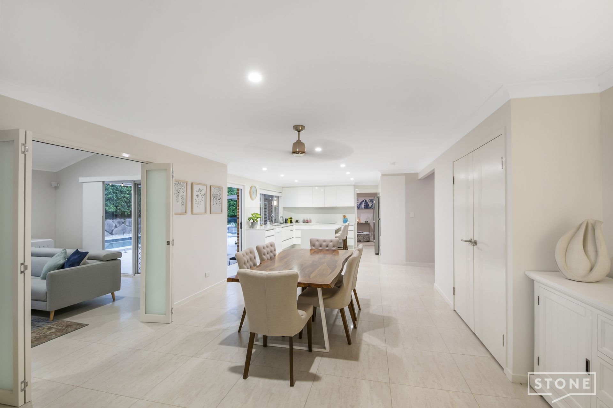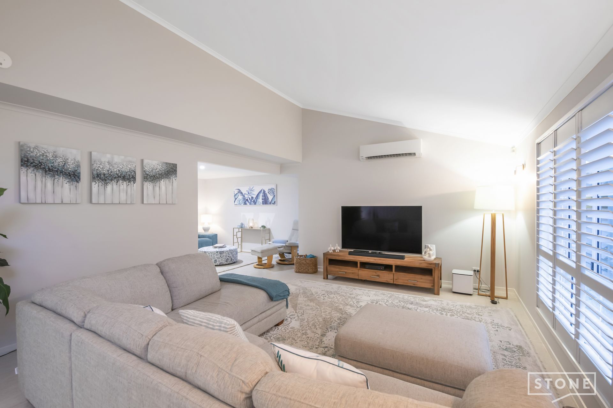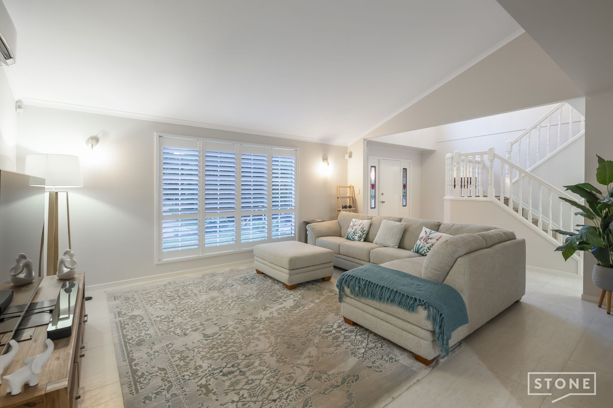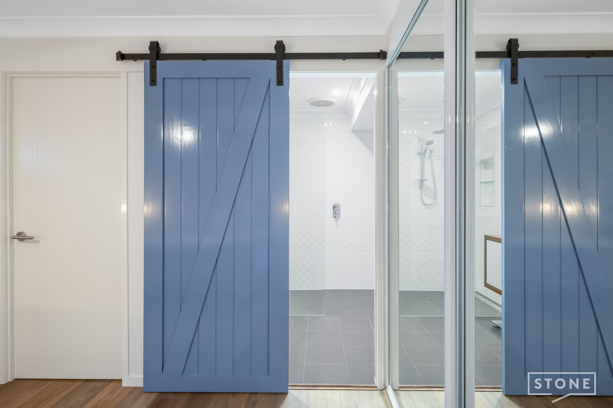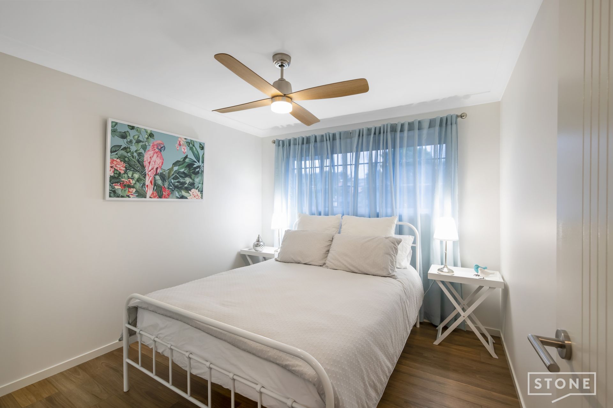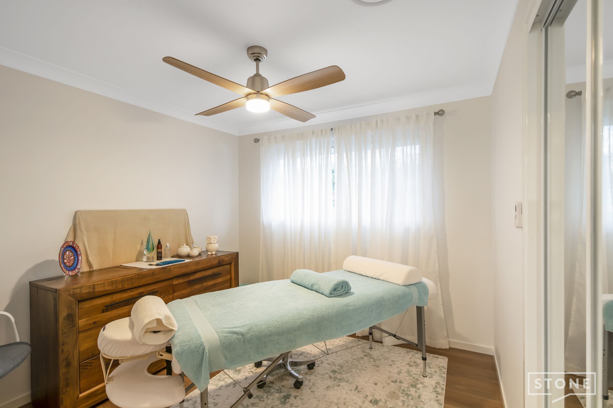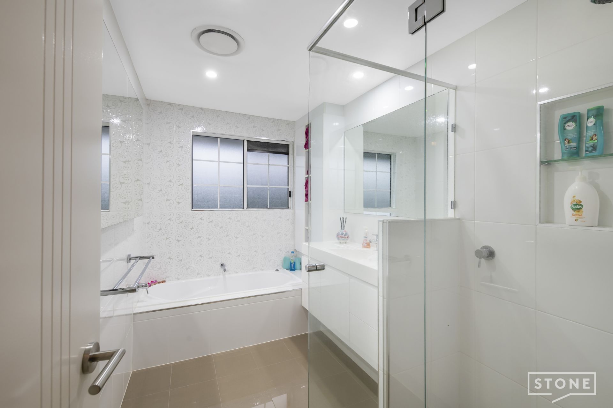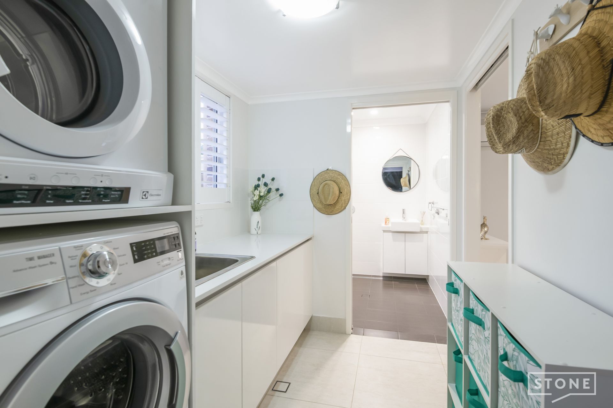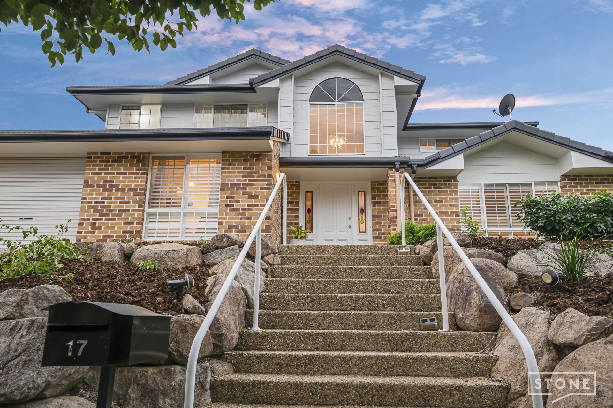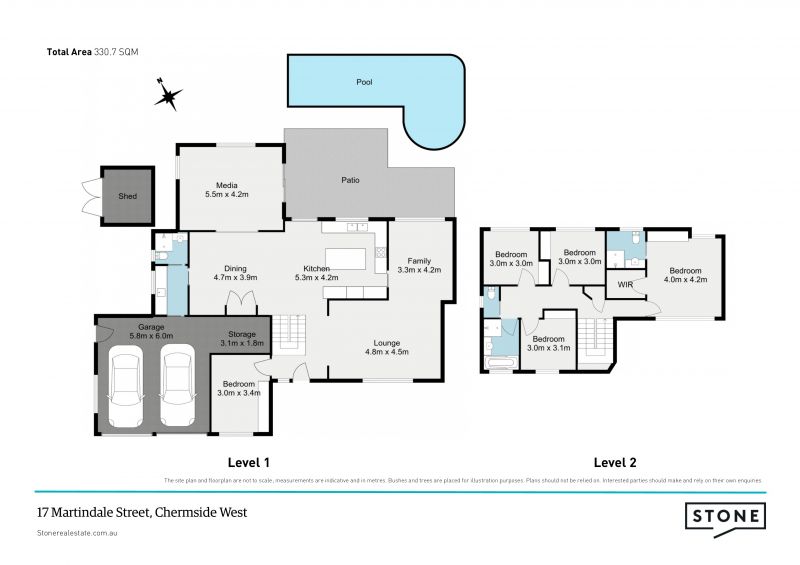Chermside West 17 Martindale Street
5 3 2
Property Details
Immaculately Crafted – Surrounded by Bushland and Walking Trails
Boasting an unrivalled position just seconds to both Prince Charles and St Vincent's hospitals, walking tracks, bike paths, bushland and more this home's incredible locale is only rivalled by the bespoke renovation it has enjoyed.
- The ultimate entertainer fusing indoor with outdoor
- Large flexible family floorplan
- Meticulously crafted bathrooms
- 5Kw solar system with 23 panels
- Chef grade kitchen with a central position that makes entertaining a breeze
- Wheelchair accommodating bathroom
- Mineral pool (magnesium)
- Air-conditioning throughout
- 5 well-appointed bedrooms:
> The palatial master located on the top level is perfect for those who enjoy their own space and boasts Panasonic split-system & ducted air-conditioning, ceiling fan, Aqua-tuf engineered flooring, gargantuan walk-in robe with custom internals, combination of window coverings thanks to roller blind, curtains and plantation shutters plus a well-appointed ensuite.
> Bedroom 2 located on the entry level enjoys mirror faced built-in-robe with custom internals, , Panasonic split-system air-conditioning, ceiling fan, LED down-lighting, sliding windows with combination of roller blind and curtains
> Bedrooms 3, 4 and 5 located on the top level enjoy Samsung ducted air-conditioning, mirror faced built-in-robes, Aqua-tuf engineered flooring, LED down-lights, ceiling fan, sliding windows with combination of roller blind and curtains.
- 3 chic bathrooms:
> The main bathroom features chic floor-to-ceiling tiles, shower with detachable shower head, wall niche, separate bath configuration, floating single basin vanity with plenty of storage, large frameless mirror + large mirror faced medicine cabinet, LED down-lights, extractor, large towel rack, custom cabinetry and separate toilet.
> The master ensuite features chic floor-to-ceiling tiles, large walk-in shower with dual shower heads (detachable + rain drop), dual wall niche, floating vanity with plenty of storage, large frameless mirror, large towel rack, hand towel rack, LED down-lights, extractor and toilet.
> The second bathroom located on the entry level has been designed for wheelchair access and features chic floor-to-ceiling tiles, large open shower with dual shower heads (detachable + rain drop), single basin vanity with storage, vanity mirror, large towel rack, hand towel rack, LED down lighting, extractor and toilet.
- Chefs Kitchen which joins seamlessly to the main living, dining and entertaining areas of the home:
> AEG 600mm wall-mounted oven
> L13AEG built-in microwave
> QASAIR recessed stainless-steel rangehood
> Bosch induction 4 burner cooktop
> Bosch dishwasher
> 40mm stone benchtops
> Dual basin stainless-steel undermount sink
> Stone splashback (matched to the benchtops)
> Loads of bench and cupboard space
> Large waterfall island bench with built-in breakfast bar + built-in powerpoints
> Extra-wide fridge cavity
> Soft close drawers
> LED downlights
- A multitude of Living spaces:
> The open plan main living/dining areas located on the entry level flows effortlessly to the kitchen and through to the outdoor entertaining area and glistening in-ground pool. The light and contemporary colour scheme adds to the expansive nature of this home featuring pitched ceilings, , ceiling fans, Panasonic split-system air-conditioning, LED downlights, plantation shutters, combination of large sliding windows and large glass concertina doors.
> Located on the entry level of the home is the formal dining/sitting room. Featuring tiled flooring, sliding windows with plantation shutters and LED downlights.
> Located at the back on the entry level of the home is the second living/media featuring tiled flooring, Mitsubishi split-system air-conditioning pitched ceilings, LED downlights, panel blinds, sliding windows and doors allowing access to the outdoor entertaining area.
- Outdoor entertaining will be a breeze thanks to the glistening in-ground pool that flows seamlessly from the covered patio boasting directional gallery lighting, tiled flooring and large glass concertina doors. All this teamed up with the fully fenced kid and pet friendly yard with fully landscaped gardens encapsulates everything there is to love about our Queensland lifestyle making it the perfect space to relax and unwind with family and friends.
- Generous laundry featuring custom cabinetry, wash tub and also boasts loads of bench and cupboard space.
- Car accommodation is something this home has in spades with an extra wide 2 car garage featuring dual electric roller doors, and heaps of additional storage space.
- This home also features:
> Glistening mineral inground pool – (magnesium)
> 5kw solar system with 23 panels
> Landscaped gardens with built-in irrigation system
> Large NEW Solarhart hot-water system
> NEW colour bond 6ft fence with keylock side gates
> Huge under stairs storage (accessed via the garage)
> Large garden shed
> Solarmax Shade umbrella
> Photoelectric smoke alarms throughout
- Council rates: $516.03pq approx.
Disclaimer
This property is being sold by auction or without a price and therefore a price guide cannot be provided. The website may have filtered the property into a price bracket for website functionality purposes.
- The ultimate entertainer fusing indoor with outdoor
- Large flexible family floorplan
- Meticulously crafted bathrooms
- 5Kw solar system with 23 panels
- Chef grade kitchen with a central position that makes entertaining a breeze
- Wheelchair accommodating bathroom
- Mineral pool (magnesium)
- Air-conditioning throughout
- 5 well-appointed bedrooms:
> The palatial master located on the top level is perfect for those who enjoy their own space and boasts Panasonic split-system & ducted air-conditioning, ceiling fan, Aqua-tuf engineered flooring, gargantuan walk-in robe with custom internals, combination of window coverings thanks to roller blind, curtains and plantation shutters plus a well-appointed ensuite.
> Bedroom 2 located on the entry level enjoys mirror faced built-in-robe with custom internals, , Panasonic split-system air-conditioning, ceiling fan, LED down-lighting, sliding windows with combination of roller blind and curtains
> Bedrooms 3, 4 and 5 located on the top level enjoy Samsung ducted air-conditioning, mirror faced built-in-robes, Aqua-tuf engineered flooring, LED down-lights, ceiling fan, sliding windows with combination of roller blind and curtains.
- 3 chic bathrooms:
> The main bathroom features chic floor-to-ceiling tiles, shower with detachable shower head, wall niche, separate bath configuration, floating single basin vanity with plenty of storage, large frameless mirror + large mirror faced medicine cabinet, LED down-lights, extractor, large towel rack, custom cabinetry and separate toilet.
> The master ensuite features chic floor-to-ceiling tiles, large walk-in shower with dual shower heads (detachable + rain drop), dual wall niche, floating vanity with plenty of storage, large frameless mirror, large towel rack, hand towel rack, LED down-lights, extractor and toilet.
> The second bathroom located on the entry level has been designed for wheelchair access and features chic floor-to-ceiling tiles, large open shower with dual shower heads (detachable + rain drop), single basin vanity with storage, vanity mirror, large towel rack, hand towel rack, LED down lighting, extractor and toilet.
- Chefs Kitchen which joins seamlessly to the main living, dining and entertaining areas of the home:
> AEG 600mm wall-mounted oven
> L13AEG built-in microwave
> QASAIR recessed stainless-steel rangehood
> Bosch induction 4 burner cooktop
> Bosch dishwasher
> 40mm stone benchtops
> Dual basin stainless-steel undermount sink
> Stone splashback (matched to the benchtops)
> Loads of bench and cupboard space
> Large waterfall island bench with built-in breakfast bar + built-in powerpoints
> Extra-wide fridge cavity
> Soft close drawers
> LED downlights
- A multitude of Living spaces:
> The open plan main living/dining areas located on the entry level flows effortlessly to the kitchen and through to the outdoor entertaining area and glistening in-ground pool. The light and contemporary colour scheme adds to the expansive nature of this home featuring pitched ceilings, , ceiling fans, Panasonic split-system air-conditioning, LED downlights, plantation shutters, combination of large sliding windows and large glass concertina doors.
> Located on the entry level of the home is the formal dining/sitting room. Featuring tiled flooring, sliding windows with plantation shutters and LED downlights.
> Located at the back on the entry level of the home is the second living/media featuring tiled flooring, Mitsubishi split-system air-conditioning pitched ceilings, LED downlights, panel blinds, sliding windows and doors allowing access to the outdoor entertaining area.
- Outdoor entertaining will be a breeze thanks to the glistening in-ground pool that flows seamlessly from the covered patio boasting directional gallery lighting, tiled flooring and large glass concertina doors. All this teamed up with the fully fenced kid and pet friendly yard with fully landscaped gardens encapsulates everything there is to love about our Queensland lifestyle making it the perfect space to relax and unwind with family and friends.
- Generous laundry featuring custom cabinetry, wash tub and also boasts loads of bench and cupboard space.
- Car accommodation is something this home has in spades with an extra wide 2 car garage featuring dual electric roller doors, and heaps of additional storage space.
- This home also features:
> Glistening mineral inground pool – (magnesium)
> 5kw solar system with 23 panels
> Landscaped gardens with built-in irrigation system
> Large NEW Solarhart hot-water system
> NEW colour bond 6ft fence with keylock side gates
> Huge under stairs storage (accessed via the garage)
> Large garden shed
> Solarmax Shade umbrella
> Photoelectric smoke alarms throughout
- Council rates: $516.03pq approx.
Disclaimer
This property is being sold by auction or without a price and therefore a price guide cannot be provided. The website may have filtered the property into a price bracket for website functionality purposes.

