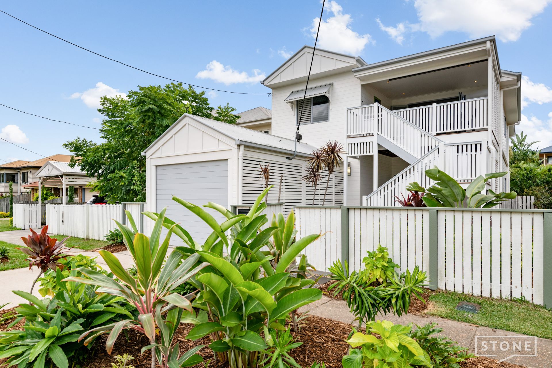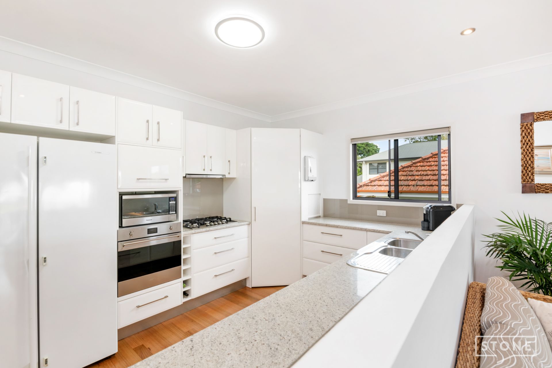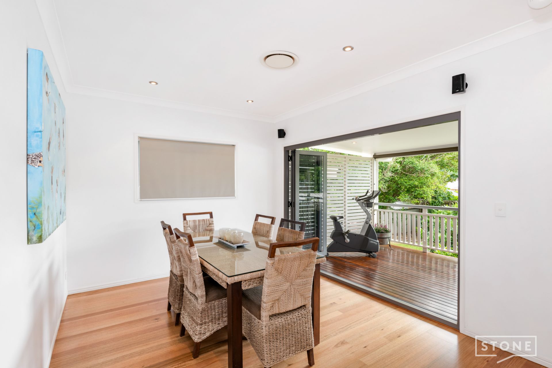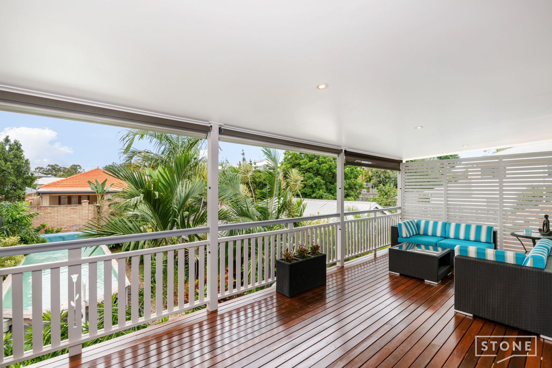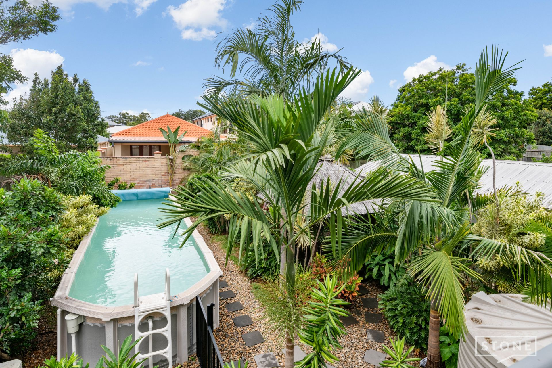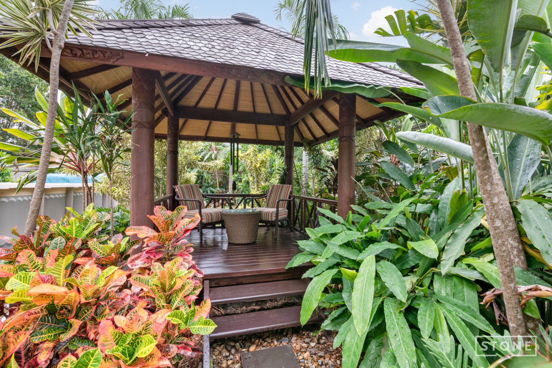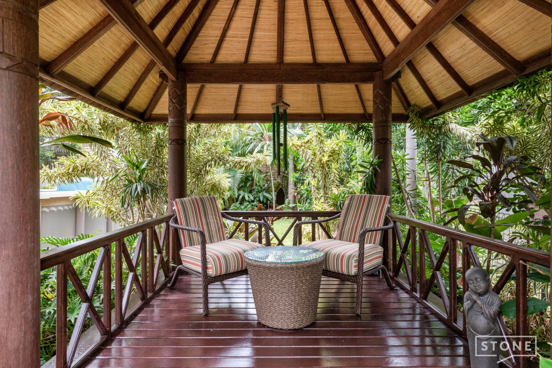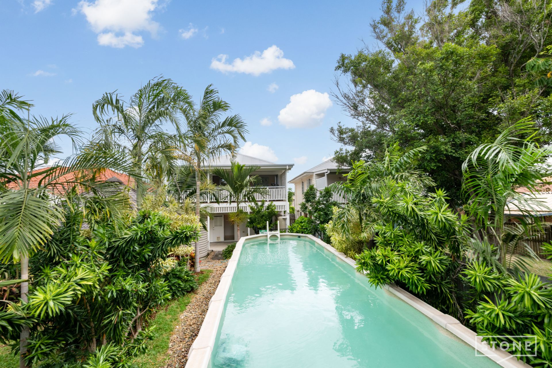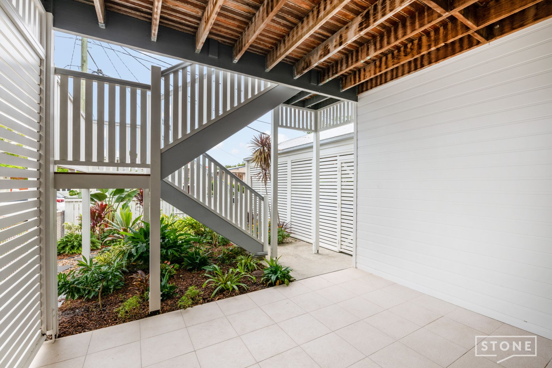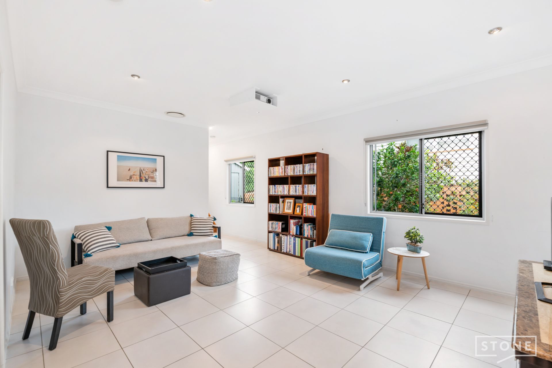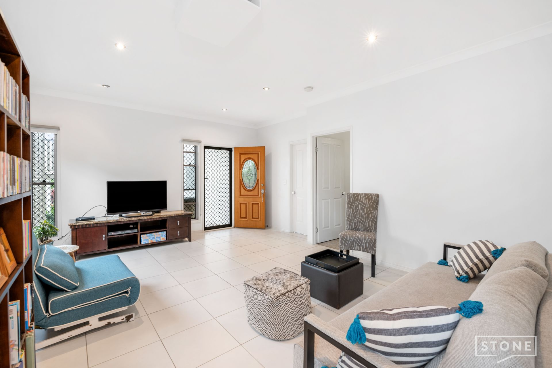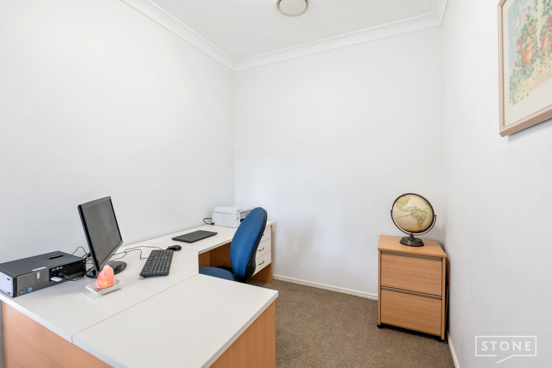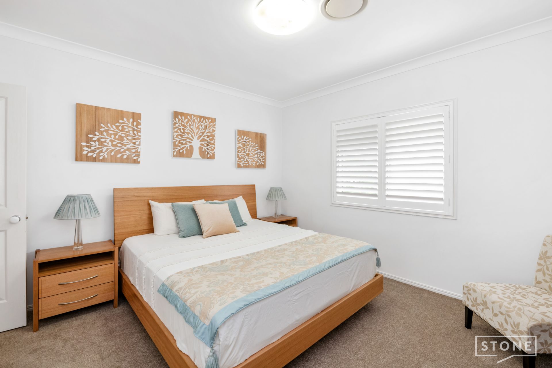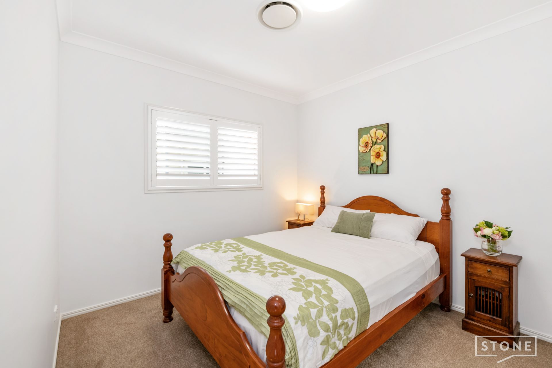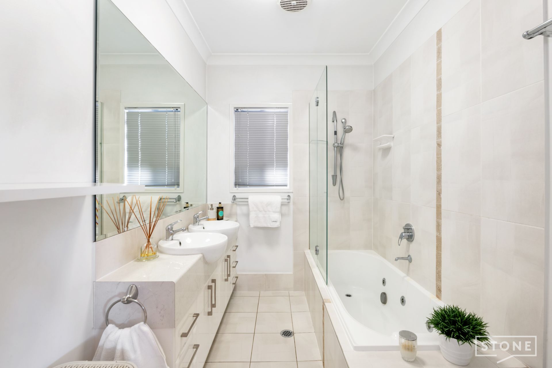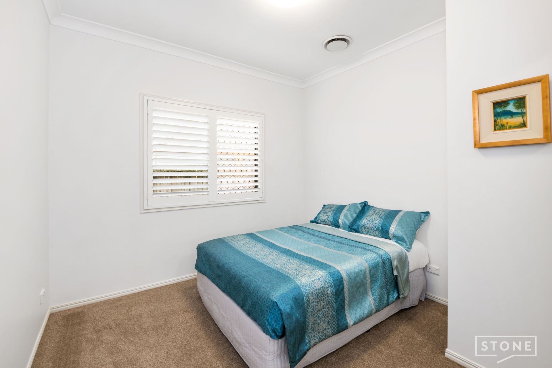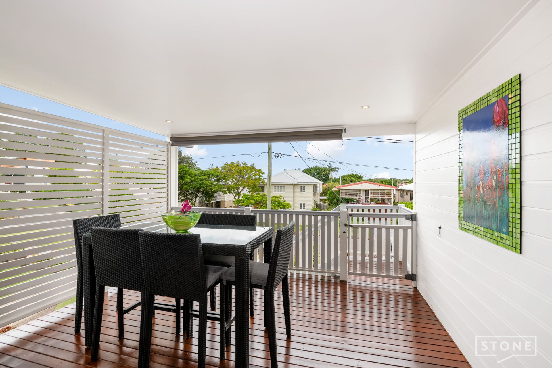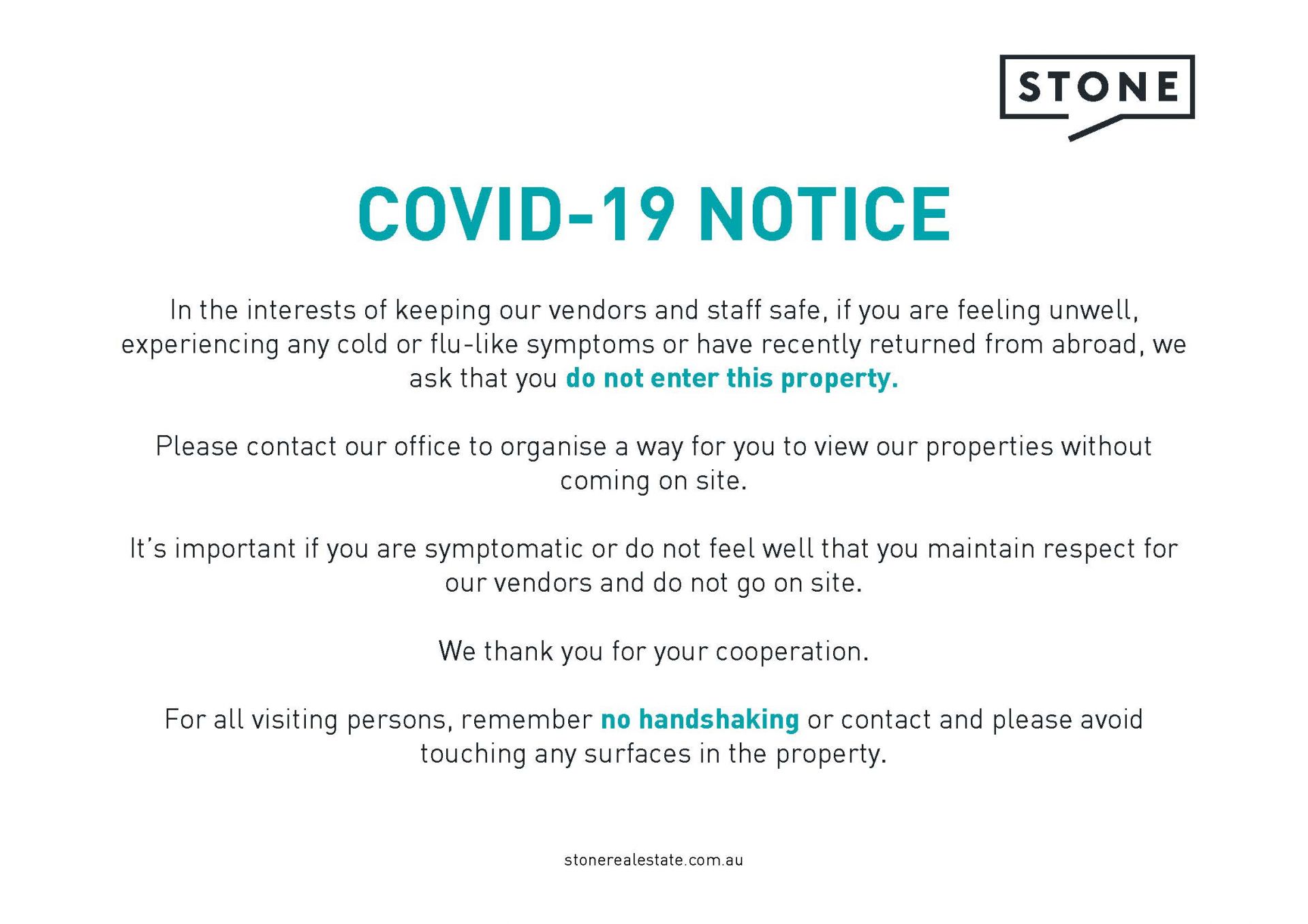Kedron 84 Boothby Street
4 2 2
Property Details
Dual Level Stunner
Escape to Bali in your own back yard thanks to this masterfully designed garden perfect for entertaining. Got a teenager who won't move out or looking for a dual living set up? This home is the perfect fit and just seconds to everything. Positioned in the Kedron State School Catchment this home has enjoyed an incredible renovation and has a perfect north facing aspect catching cool northerly breezes across both levels.
- The ultimate entertainer fusing indoor with outdoor
- LG ducted air-conditioning throughout
- Flexible floorplan perfect families of every stage in life
- Lush landscaped gardens
- 12m heated salt water lap pool
- 2 x Large Water tanks (10,000L + 4,000L)
- New plush carpet
- Freshly polished Tasmanian oak flooring
- 4 light-filled Bedrooms:
> Located on the top level of the home is the master bedroom, perfect for those who enjoy their own space boasting soaring ceilings, plush carpet flooring, mirror faced built-in-robes and modern sliding windows with plantation shutters
> Located on the top level of the home is bedroom 2 boasting soaring ceilings, plush carpet flooring, mirror faced built-in-robe, modern sliding windows with plantation shutters
> Located on the entry level of the home is bedroom 3 boasting soaring ceilings, plush carpet flooring, mirror faced built-in-robe, modern sliding windows with security screens and plantation shutters
> Located on the entry level of the home is bedroom 4 boasting soaring ceilings, plush carpet flooring, modern sliding windows with security screens and roller blind
- 2 well-appointed Bathrooms:
> Located on the top level of the home is the main bathroom boasting a shower over spa-bath configuration, detachable shower-head, dual top mounted basin vanity with plenty of storage, extra-large frame-less vanity mirror, dual towel racks, hand towel rack, light/extractor combo and toilet
> Located on the entry level of the home is a second bathroom boasting a large separate shower with detachable shower-head, top mounted basin vanity with plenty of storage, large frame-less vanity mirror, towel rack, hand towel rack, light/extractor combo and toilet
- Chefs Kitchen which joins seamlessly to the main living, dining and entertaining areas of the home:
> Smeg 600mm wall-mounted oven
> Recessed stainless-steel rangehood
> Stainless-steel 5 burner gas cooktop
> Fisher & Paykel draw dishwasher
> Dual basin stainless-steel sink
> Glass splashback
> Loads of bench and cupboard space
> Extra-wide fridge cavity
> Sliding windows with roller blinds
> Integrated wine rack
> Tasmanian oak flooring
- A multitude of Living spaces:
> Located on the top level, the open plan main living/dining areas flow effortlessly to the kitchen and out to the covered outdoor entertaining areas. The soaring ceilings add to the expansive nature of the home, boasting rich Tasmanian oak flooring, modern sliding windows, dual over-sized glass bi-fold doors as-well-as oyster and down-lights throughout
> Located on the entry level of the home is a large second living area perfect for media room, teenager retreat or informal living area, boasting tiled flooring, soaring ceilings, combination of modern windows (sash + sliding), security screens, down-lighting with access to the third outdoor entertaining area and the 12m heated lap pool
- Outdoor entertaining will be a breeze thanks to the many options this home offers, from the ground level patio to the dual covered decks overlooking the 12m heated lap pool nestled amongst the lush landscaped gardens. Boasting an elevated position, the back deck captures cool breezes, outdoor lighting, outdoor power points and cafe shade blinds. The front deck also captures cool breezes and features outdoor lighting, café shade blinds and access to the front yard. All this teamed up with the kid and pet friendly yard encapsulates everything there is to love about our Queensland lifestyle making it the perfect space to relax and unwind with family and friends
- Car accommodation for 2 thanks to a single car garage plus a single enclosed car garage featuring dual electric roller doors.
- This home also features:
> Glistening 12m heated salt water lap pool
- Heated (Evo heat)
- Astral glass filter
- Pool cover
> Landscaped gardens from an international award-winning designer - Dennis Hundscheidt
> Rinnai V1500 hot-water system
> Freshly stained decks
> Manhattan style laundry
- Amenities near by:
> Wavell State High School 200m
> Public transport (bus stop) 432m
> Local shops 798m
> Wavell State School 837m
> Mount Alvernia College 1.2km
> Prince Charles Hospital + St Vincent's Private Hospital Northside 1.3km
> Westfield Chermside 1.36km
> Padua College 1.5km
> O.L.A Primary School 1.6km
> Public Transport (train station – Eagle Junction) 2.4km
- Short drive to:
> CBD 7.9km
> Airport 8.3km
- Council rates: $494.68pq approx.
Last time we sold this property, we sold it in a single day, so move fast.
Disclaimer
This property is being sold by auction or without a price and therefore a price guide cannot be provided. The website may have filtered the property into a price bracket for website functionality purposes.
- The ultimate entertainer fusing indoor with outdoor
- LG ducted air-conditioning throughout
- Flexible floorplan perfect families of every stage in life
- Lush landscaped gardens
- 12m heated salt water lap pool
- 2 x Large Water tanks (10,000L + 4,000L)
- New plush carpet
- Freshly polished Tasmanian oak flooring
- 4 light-filled Bedrooms:
> Located on the top level of the home is the master bedroom, perfect for those who enjoy their own space boasting soaring ceilings, plush carpet flooring, mirror faced built-in-robes and modern sliding windows with plantation shutters
> Located on the top level of the home is bedroom 2 boasting soaring ceilings, plush carpet flooring, mirror faced built-in-robe, modern sliding windows with plantation shutters
> Located on the entry level of the home is bedroom 3 boasting soaring ceilings, plush carpet flooring, mirror faced built-in-robe, modern sliding windows with security screens and plantation shutters
> Located on the entry level of the home is bedroom 4 boasting soaring ceilings, plush carpet flooring, modern sliding windows with security screens and roller blind
- 2 well-appointed Bathrooms:
> Located on the top level of the home is the main bathroom boasting a shower over spa-bath configuration, detachable shower-head, dual top mounted basin vanity with plenty of storage, extra-large frame-less vanity mirror, dual towel racks, hand towel rack, light/extractor combo and toilet
> Located on the entry level of the home is a second bathroom boasting a large separate shower with detachable shower-head, top mounted basin vanity with plenty of storage, large frame-less vanity mirror, towel rack, hand towel rack, light/extractor combo and toilet
- Chefs Kitchen which joins seamlessly to the main living, dining and entertaining areas of the home:
> Smeg 600mm wall-mounted oven
> Recessed stainless-steel rangehood
> Stainless-steel 5 burner gas cooktop
> Fisher & Paykel draw dishwasher
> Dual basin stainless-steel sink
> Glass splashback
> Loads of bench and cupboard space
> Extra-wide fridge cavity
> Sliding windows with roller blinds
> Integrated wine rack
> Tasmanian oak flooring
- A multitude of Living spaces:
> Located on the top level, the open plan main living/dining areas flow effortlessly to the kitchen and out to the covered outdoor entertaining areas. The soaring ceilings add to the expansive nature of the home, boasting rich Tasmanian oak flooring, modern sliding windows, dual over-sized glass bi-fold doors as-well-as oyster and down-lights throughout
> Located on the entry level of the home is a large second living area perfect for media room, teenager retreat or informal living area, boasting tiled flooring, soaring ceilings, combination of modern windows (sash + sliding), security screens, down-lighting with access to the third outdoor entertaining area and the 12m heated lap pool
- Outdoor entertaining will be a breeze thanks to the many options this home offers, from the ground level patio to the dual covered decks overlooking the 12m heated lap pool nestled amongst the lush landscaped gardens. Boasting an elevated position, the back deck captures cool breezes, outdoor lighting, outdoor power points and cafe shade blinds. The front deck also captures cool breezes and features outdoor lighting, café shade blinds and access to the front yard. All this teamed up with the kid and pet friendly yard encapsulates everything there is to love about our Queensland lifestyle making it the perfect space to relax and unwind with family and friends
- Car accommodation for 2 thanks to a single car garage plus a single enclosed car garage featuring dual electric roller doors.
- This home also features:
> Glistening 12m heated salt water lap pool
- Heated (Evo heat)
- Astral glass filter
- Pool cover
> Landscaped gardens from an international award-winning designer - Dennis Hundscheidt
> Rinnai V1500 hot-water system
> Freshly stained decks
> Manhattan style laundry
- Amenities near by:
> Wavell State High School 200m
> Public transport (bus stop) 432m
> Local shops 798m
> Wavell State School 837m
> Mount Alvernia College 1.2km
> Prince Charles Hospital + St Vincent's Private Hospital Northside 1.3km
> Westfield Chermside 1.36km
> Padua College 1.5km
> O.L.A Primary School 1.6km
> Public Transport (train station – Eagle Junction) 2.4km
- Short drive to:
> CBD 7.9km
> Airport 8.3km
- Council rates: $494.68pq approx.
Last time we sold this property, we sold it in a single day, so move fast.
Disclaimer
This property is being sold by auction or without a price and therefore a price guide cannot be provided. The website may have filtered the property into a price bracket for website functionality purposes.

