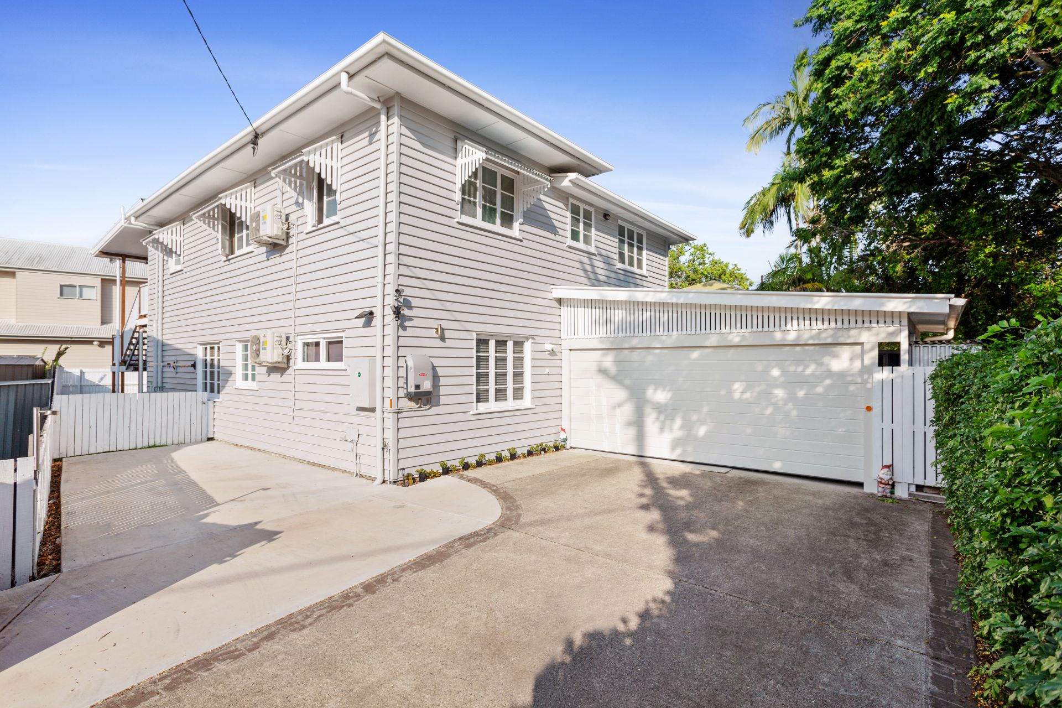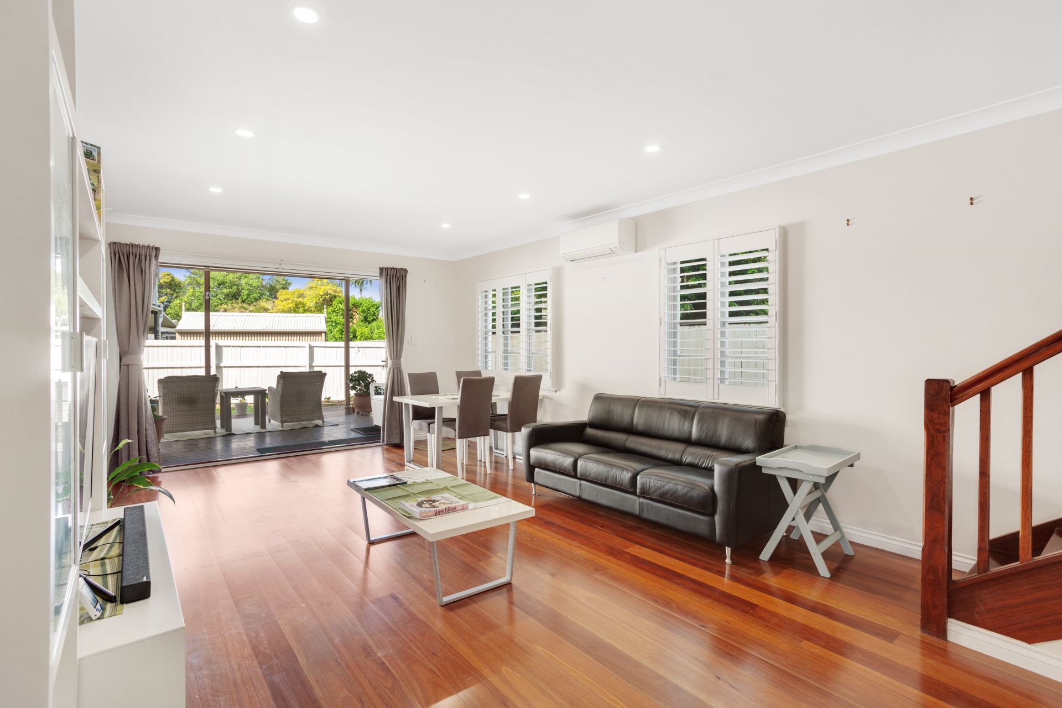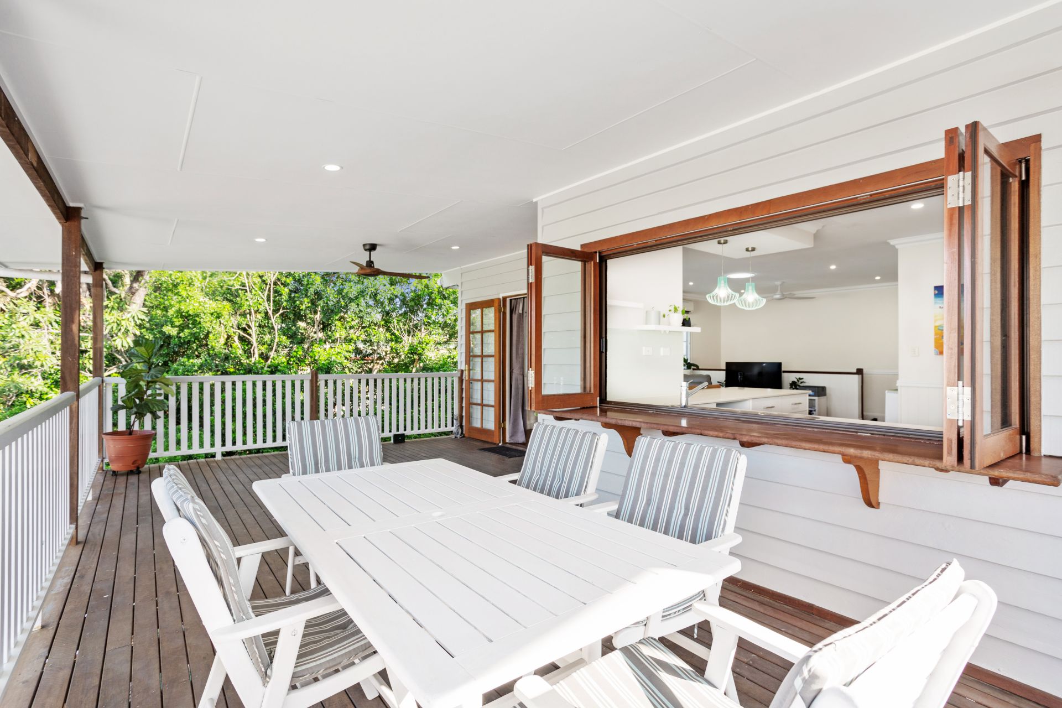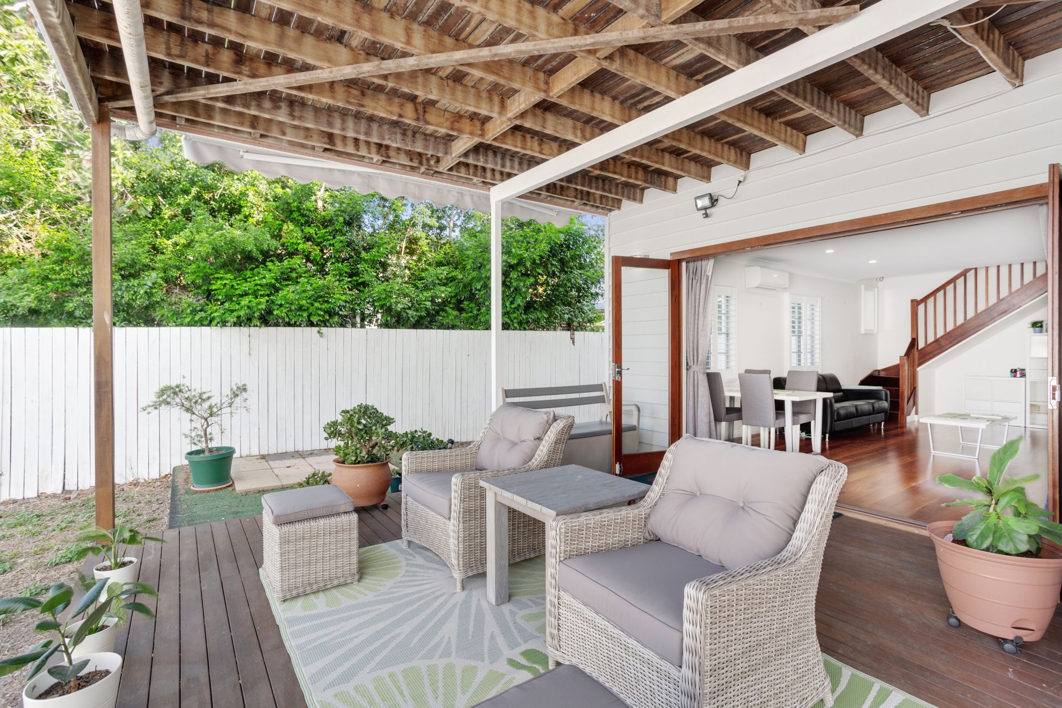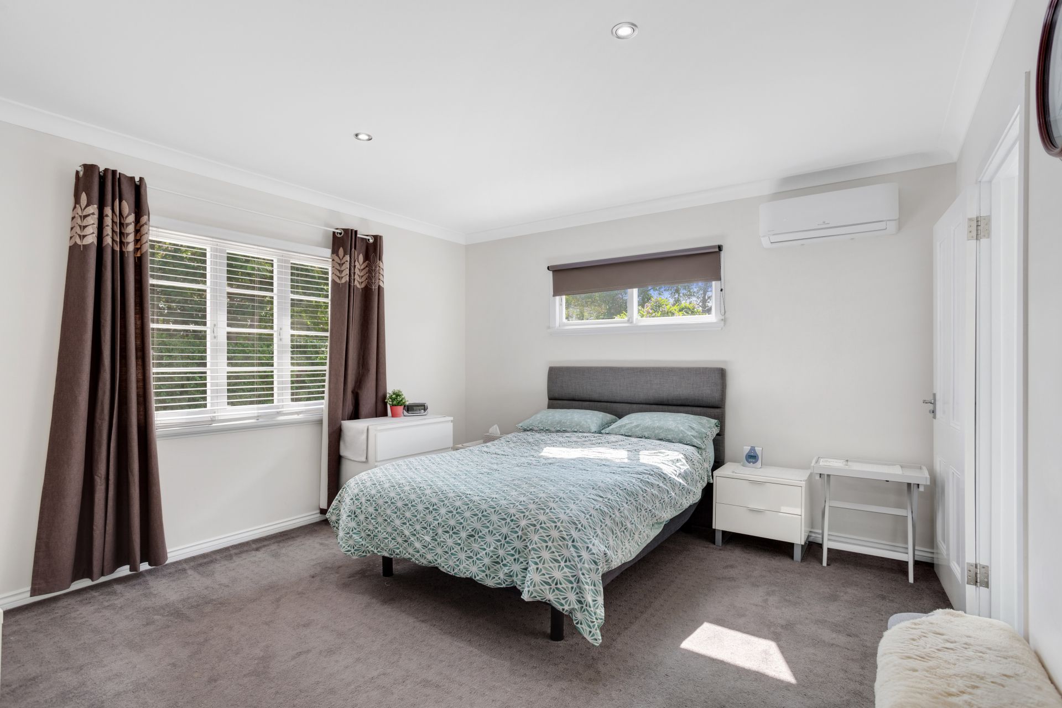Wooloowin 5 Gorman Street
5 3 3
Property Details
Dual level, dual living, 25m to Kedron SHS
Situated just 25m to Kedron SHS, 320m to Kedron Brook bikeway and a 13 minute walk to either Wooloowin or Eagle Junction train stations, this home's locale is only rivalled by its versatility.
Spanning 2 well thought out levels and offering either harmonious family living or a split level, dual living option this immaculately renovated Queenslander has it all.
- Flexible floorplan perfect families of every stage in life
- Walking distance to schools, shops and cafes
- Huge entertaining possibilities with both rear decks
- 6Kw solar system with 22 panels (Fronius Primo inverter with smart meter)
- Three storage sheds
- Character filled weatherboard home
- Blue chip location
- Public transport accessibility on your door step
- 5 light-filled bedrooms:
> Located on the entry level of the home is the master bedroom, perfect for those who enjoy their own space boasting air-conditioning, extra-high ceilings, down-lighting, carpet flooring, walk-in-robe, casement windows with combination of blinds and curtains with access to the well-appointed ensuite
> Located on the entry level of the home is bedroom 2 boasting extra-high ceilings, carpet flooring, built-in-robe, casement windows with venetian blinds, ceiling fan and down-lighting
> Located on the top level of the home is bedroom 3 boasting air-conditioning, extra-high ceilings, rich timber flooring, built-in-robes, ceiling fan and casement windows with roller blinds
> Located on the top level of the home is bedroom 4 boasting air-conditioning, rich timber flooring and casement windows with roller blinds, down-lighting and pitched ceiling
> Located on the top level of the home is bedroom 5 boasting rich wood flooring, casement windows with roller blinds, extraPhigh ceilings, ceiling fan and down-lighting
- 3 bathrooms:
> The main bathroom located on the top level features a shower over bath configuration, single basin vanity with plenty of storage, large framed mirror, heated towel rack and toilet
> The main bathroom located on the entry level features a large shower, single basin vanity with plenty of storage, large framed mirror, towel rack and toilet
> The ensuite attached to bedroom 1 features a large shower, single basin vanity with plenty of storage, large framed mirror, heated towel rack and toilet
- A multitude of living spaces:
> Located on the top level of the home is the open plan living/dining area that flows to the kitchen and out to one of the incredible outdoor entertaining areas. The extra-high ceilings add to the expansive nature of this home. Featuring rich wood flooring, air-conditioning, LED down-lighting, skylight, ceiling fan, a recessed space that could be used as a study nook and a combination of French doors and casement windows
> Located on the entry level of the home is a large second living area perfect for media room, teenager retreat or informal living area boasting extra-high ceilings, LED down-lighting, rich wood look flooring, large glass bi-fold doors with access to the second outdoor entertaining area and yard
> Located on the entry level at the front of the home is a separate study boasting extra-high ceilings, French doors, casement windows, venetian blinds and carpet flooring
- Kitchen:
> 20mm stone bench-tops
> Fisher & Paykal 4 burner induction cook-top
> Milano stainless-steel oven
> Stainless-steel ranghood
> Dual basin stainless-steel sink
> Tiled splash-back
> Loads of bench and cupboard space
> Huge fridge space cavity (to accommodate a double door fridge)
> Bi-fold servery window
> LED down and pendant lighting
- Outdoor entertaining will be a breeze thanks to the dual covered decks overlooking the kid/pet friendly yard. Boasting an elevated position, the top-level deck captures cool Easterly sea breezes, outdoor lighting, ceiling fan and stained decking. The lower level deck also captures cool easterly sea breezes and features outdoor lighting, stained decking and access to the yard. All this encapsulates everything there is to love about our Queensland lifestyle making it the perfect space to relax and unwind with family and friends
- Laundry is located on the entry level at the rear of the property, featuring washtub and custom cabinetry
- Car accommodation is something this home has in spades with accommodation for 2 vehicles in the large dual carport with electric roller door with additional parking alongside/side of house as the driveway and side of house is completely concreted
- Amenities near by:
> Public transport (bus stop) 107m
> Kedron State High School 156m
> Melrose Park 341m
> Kedron Brook bike and walking paths 382m
> Public transport (train station – Wooloowin) 727m
> Local shops and cafes 890m
> Lutwyche shopping centre 969m
> Nundah Library 2.25km
> Prince Charles Hospital 3.1km
> Westfield Chermside 3.3km
- Short drive to:
> CBD 6.14km
> Airport 8.35km
Council rates: $493.76pq approx.
Make sure you you move fast to inspect as homes of this calibre are rarely offered especially with such a versatile floorplan.
Disclaimer
This property is being sold by auction or without a price and therefore a price guide cannot be provided. The website may have filtered the property into a price bracket for website functionality purposes.
Spanning 2 well thought out levels and offering either harmonious family living or a split level, dual living option this immaculately renovated Queenslander has it all.
- Flexible floorplan perfect families of every stage in life
- Walking distance to schools, shops and cafes
- Huge entertaining possibilities with both rear decks
- 6Kw solar system with 22 panels (Fronius Primo inverter with smart meter)
- Three storage sheds
- Character filled weatherboard home
- Blue chip location
- Public transport accessibility on your door step
- 5 light-filled bedrooms:
> Located on the entry level of the home is the master bedroom, perfect for those who enjoy their own space boasting air-conditioning, extra-high ceilings, down-lighting, carpet flooring, walk-in-robe, casement windows with combination of blinds and curtains with access to the well-appointed ensuite
> Located on the entry level of the home is bedroom 2 boasting extra-high ceilings, carpet flooring, built-in-robe, casement windows with venetian blinds, ceiling fan and down-lighting
> Located on the top level of the home is bedroom 3 boasting air-conditioning, extra-high ceilings, rich timber flooring, built-in-robes, ceiling fan and casement windows with roller blinds
> Located on the top level of the home is bedroom 4 boasting air-conditioning, rich timber flooring and casement windows with roller blinds, down-lighting and pitched ceiling
> Located on the top level of the home is bedroom 5 boasting rich wood flooring, casement windows with roller blinds, extraPhigh ceilings, ceiling fan and down-lighting
- 3 bathrooms:
> The main bathroom located on the top level features a shower over bath configuration, single basin vanity with plenty of storage, large framed mirror, heated towel rack and toilet
> The main bathroom located on the entry level features a large shower, single basin vanity with plenty of storage, large framed mirror, towel rack and toilet
> The ensuite attached to bedroom 1 features a large shower, single basin vanity with plenty of storage, large framed mirror, heated towel rack and toilet
- A multitude of living spaces:
> Located on the top level of the home is the open plan living/dining area that flows to the kitchen and out to one of the incredible outdoor entertaining areas. The extra-high ceilings add to the expansive nature of this home. Featuring rich wood flooring, air-conditioning, LED down-lighting, skylight, ceiling fan, a recessed space that could be used as a study nook and a combination of French doors and casement windows
> Located on the entry level of the home is a large second living area perfect for media room, teenager retreat or informal living area boasting extra-high ceilings, LED down-lighting, rich wood look flooring, large glass bi-fold doors with access to the second outdoor entertaining area and yard
> Located on the entry level at the front of the home is a separate study boasting extra-high ceilings, French doors, casement windows, venetian blinds and carpet flooring
- Kitchen:
> 20mm stone bench-tops
> Fisher & Paykal 4 burner induction cook-top
> Milano stainless-steel oven
> Stainless-steel ranghood
> Dual basin stainless-steel sink
> Tiled splash-back
> Loads of bench and cupboard space
> Huge fridge space cavity (to accommodate a double door fridge)
> Bi-fold servery window
> LED down and pendant lighting
- Outdoor entertaining will be a breeze thanks to the dual covered decks overlooking the kid/pet friendly yard. Boasting an elevated position, the top-level deck captures cool Easterly sea breezes, outdoor lighting, ceiling fan and stained decking. The lower level deck also captures cool easterly sea breezes and features outdoor lighting, stained decking and access to the yard. All this encapsulates everything there is to love about our Queensland lifestyle making it the perfect space to relax and unwind with family and friends
- Laundry is located on the entry level at the rear of the property, featuring washtub and custom cabinetry
- Car accommodation is something this home has in spades with accommodation for 2 vehicles in the large dual carport with electric roller door with additional parking alongside/side of house as the driveway and side of house is completely concreted
- Amenities near by:
> Public transport (bus stop) 107m
> Kedron State High School 156m
> Melrose Park 341m
> Kedron Brook bike and walking paths 382m
> Public transport (train station – Wooloowin) 727m
> Local shops and cafes 890m
> Lutwyche shopping centre 969m
> Nundah Library 2.25km
> Prince Charles Hospital 3.1km
> Westfield Chermside 3.3km
- Short drive to:
> CBD 6.14km
> Airport 8.35km
Council rates: $493.76pq approx.
Make sure you you move fast to inspect as homes of this calibre are rarely offered especially with such a versatile floorplan.
Disclaimer
This property is being sold by auction or without a price and therefore a price guide cannot be provided. The website may have filtered the property into a price bracket for website functionality purposes.


