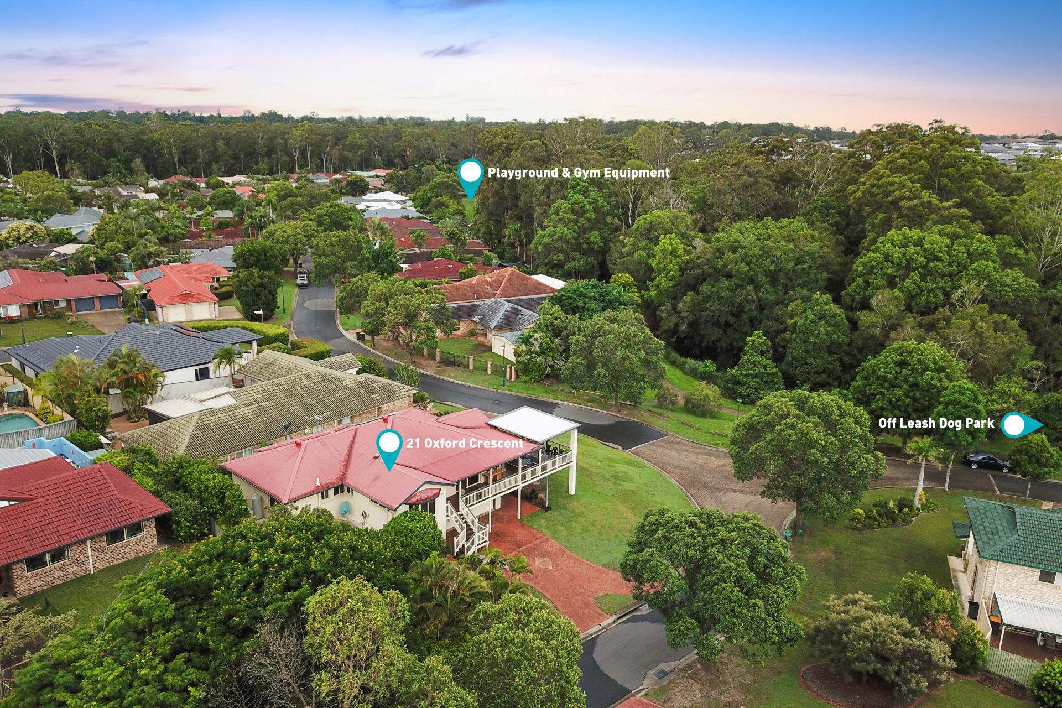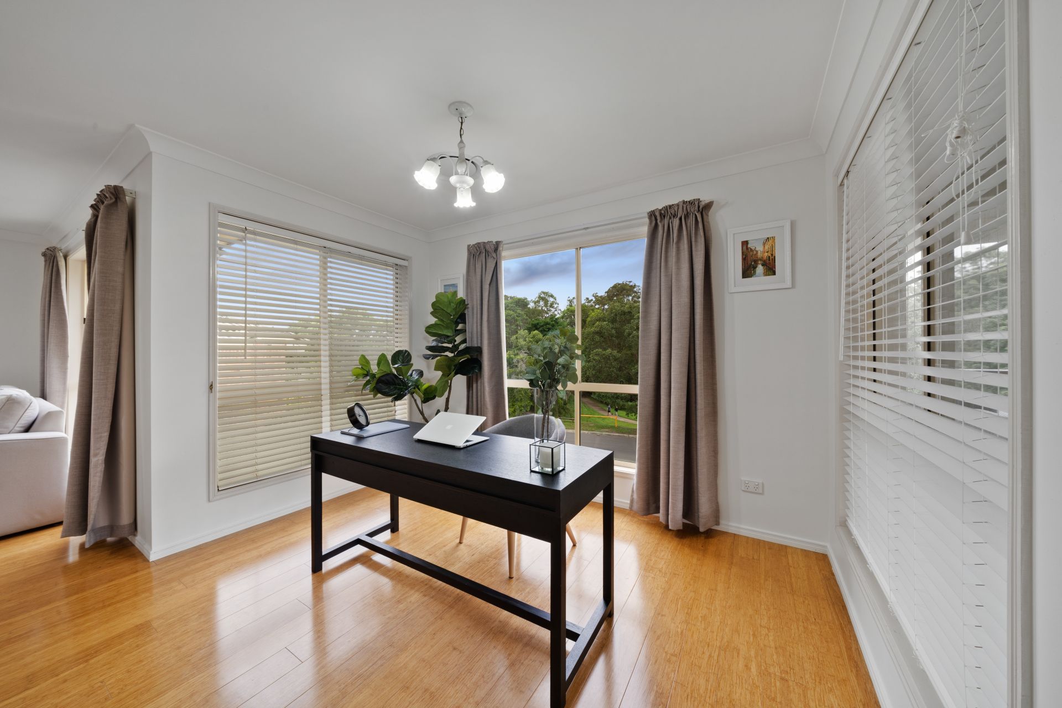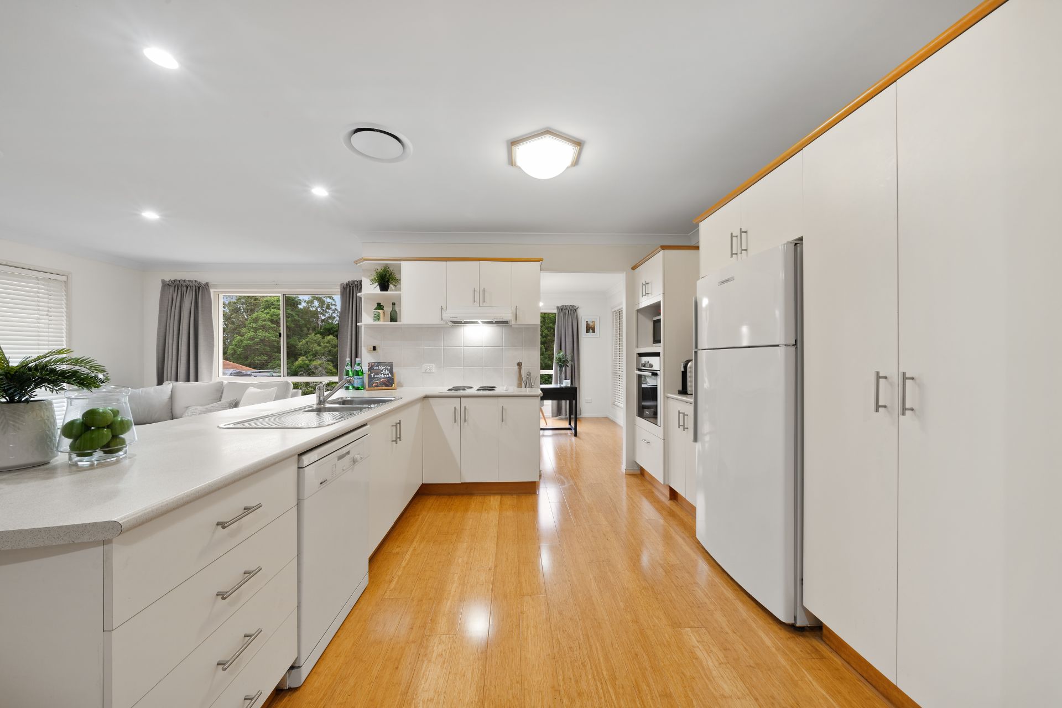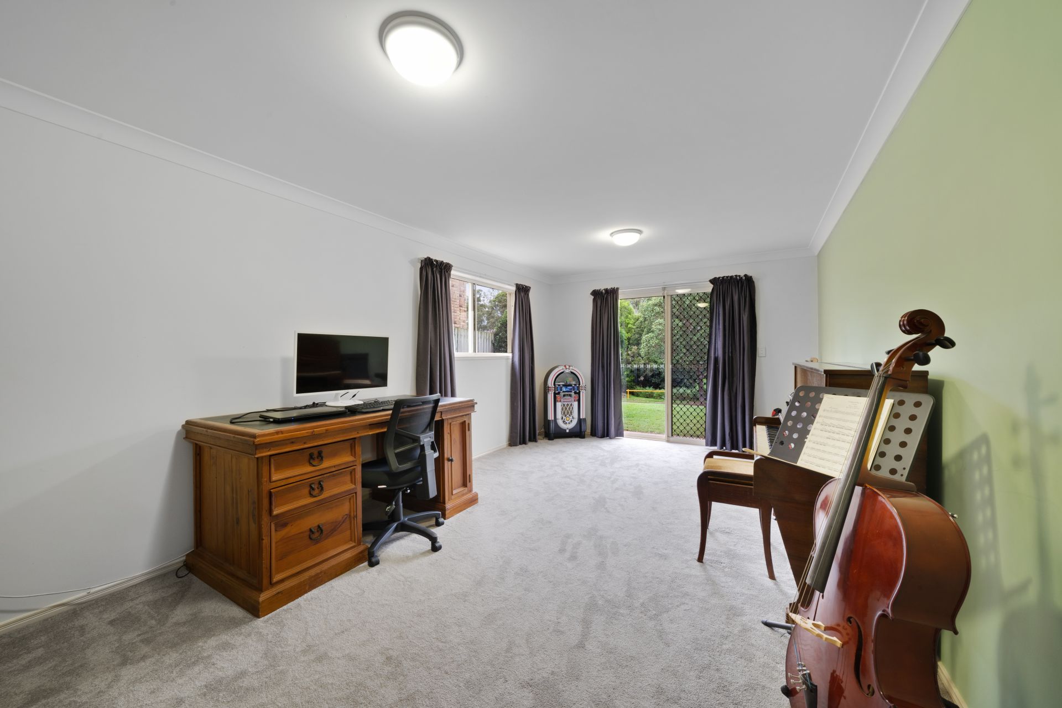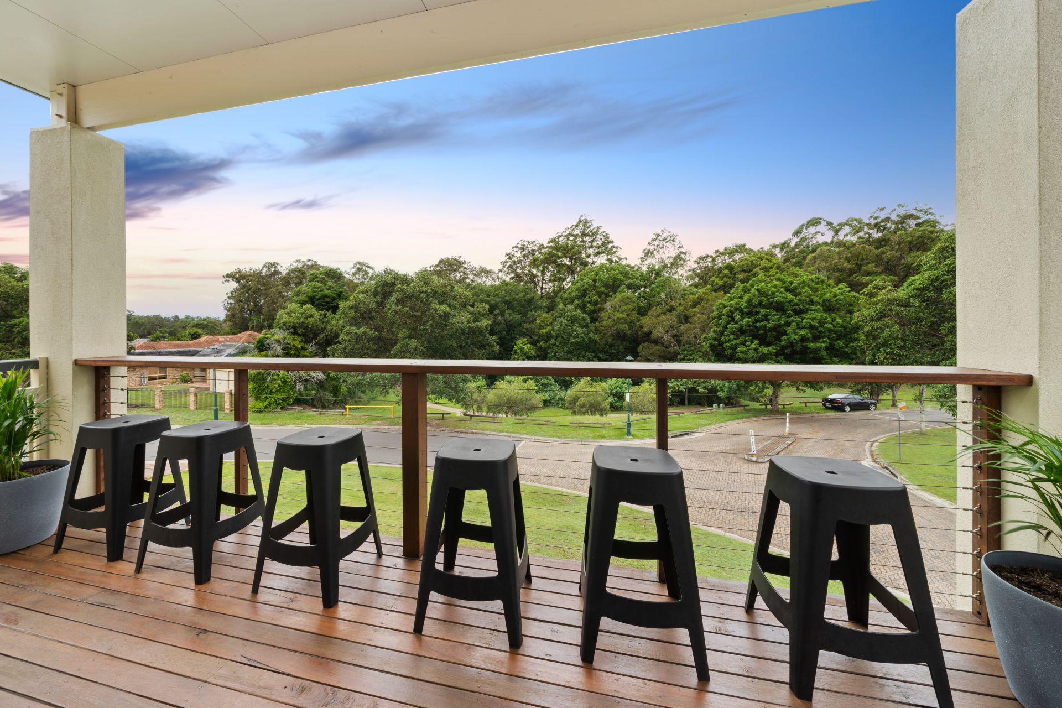Bridgeman Downs 21 Oxford Crescent
4 2 4
Property Details
Family home opposite reserve
This beautifully kept family home is located in a highly desirable pocket of Bridgeman Downs. Set on a large 778sqm block, it is in true walking distance to acres of bush land, kid friendly parkland, off leash dog park & walking trails. With its functional layout, spacious living areas & amazing entertainers deck, this amazing home is sure to suit families of all shapes & sizes.
- Amazing elevated corner block
- Massive entertainers deck overlooking the reserve
- Open living with an abundance of natural light
- Great outdoor entertaining with incredible views
- Ducted air-conditioning – 6 zones
- Solar power 1.5kw
- Potential 5th bedroom
- McDowall School Catchment
This home offers:
4 bedrooms
- Bedroom one is the home's spacious master bedroom. Enjoying the natural landscape through the large bay window, this bedroom features ensuite, carpet flooring, ducted & split system air-conditioning, ceiling fan, walk-in-robe, security-mesh screens and roll-down blinds.
- Bedrooms two & three feature carpet flooring, ducted air-conditioning, ceiling fans, built-in-robes, security-mesh screens and roll-down blinds.
- Bedroom four features carpet flooring, ducted air-conditioning, ceiling fans, built-in-robes and roll-down blinds.
Two bathrooms
- Bathroom one is the home's spacious main bathroom and features tiled flooring, shower with detachable showerhead, bath, single vanity and separate toilet.
- Bathroom two is the ensuite to the master bedroom and features tiled flooring, walk-in shower, single vanity and toilet.
- Study is located upstairs between the home's two living areas and features bamboo timber flooring, ducted air-conditioning and enjoys uninterrupted views over the nearby reserve.
The home's centrally located kitchen shares a large open plan with the home's living and dining room. Features include:
- Bamboo timber flooring
- Ducted air-conditioning
- Breakfast bar seating x5
- Dual sink with extendable mixer-tap
- Miele dishwasher
- Ample storage
Living/entertaining
The home features an abundance of living, dining and entertaining areas to meet all the family's needs including:
- Lounge room features bamboo timber flooring, ducted air-conditioning, security screens and access to the large entertainer's deck via bi-fold doors.
- Living and meals area share a large open plan with the home's central kitchen. This light-filled space features bamboo timber flooring, ducted air-conditioning and blinds.
- Downstairs is a large "utility" room which is currently utilized as a music room. With its own private access and carpeted flooring, this large versatile space could be used as a fifth bedroom or an additional living area.
- The large entertainers deck joins the verandah running along the front of the home and captures the amazing breezes from its elevated position. With a 'beer bar' running along its outer edge with seating for 6 and an outlook as stunning as it is rare, this truly is the perfect place to entertain guests or just soak up the surrounding beauty and fresh air.
- The secure double lock-up garage has its own entrance from the front of the home and features one remote door, large built-in storage cupboard and a storage area large enough to set up a small home gym.
- Additional space to park another 2 vehicles undercover if required
Nearby amenities:
- Parkland/reserve directly across the road
- 280m to kid's playground
- 800m to Darien Street Sports Park
- 860m to local shops
- 950m to Bus Stop – Beckett Road
- 3km to Aspley Hypermarket
- 5km to The prince Charles & St Vincent's Private Hospital Northside
- 5.4km to Westfield Chermside
- 12.3km to Brisbane CBD
- 13.7km to Brisbane Domestic Airport
- Council rates: $424.35pq approx.
Home's with potential like this don't become available often so call John from Stone Real Estate today to arrange a private inspection or make sure you pencil in this weekend's open homes.
Disclaimer
This property is being sold by auction or without a price and therefore a price guide cannot be provided. The website may have filtered the property into a price bracket for website functionality purposes.
- Amazing elevated corner block
- Massive entertainers deck overlooking the reserve
- Open living with an abundance of natural light
- Great outdoor entertaining with incredible views
- Ducted air-conditioning – 6 zones
- Solar power 1.5kw
- Potential 5th bedroom
- McDowall School Catchment
This home offers:
4 bedrooms
- Bedroom one is the home's spacious master bedroom. Enjoying the natural landscape through the large bay window, this bedroom features ensuite, carpet flooring, ducted & split system air-conditioning, ceiling fan, walk-in-robe, security-mesh screens and roll-down blinds.
- Bedrooms two & three feature carpet flooring, ducted air-conditioning, ceiling fans, built-in-robes, security-mesh screens and roll-down blinds.
- Bedroom four features carpet flooring, ducted air-conditioning, ceiling fans, built-in-robes and roll-down blinds.
Two bathrooms
- Bathroom one is the home's spacious main bathroom and features tiled flooring, shower with detachable showerhead, bath, single vanity and separate toilet.
- Bathroom two is the ensuite to the master bedroom and features tiled flooring, walk-in shower, single vanity and toilet.
- Study is located upstairs between the home's two living areas and features bamboo timber flooring, ducted air-conditioning and enjoys uninterrupted views over the nearby reserve.
The home's centrally located kitchen shares a large open plan with the home's living and dining room. Features include:
- Bamboo timber flooring
- Ducted air-conditioning
- Breakfast bar seating x5
- Dual sink with extendable mixer-tap
- Miele dishwasher
- Ample storage
Living/entertaining
The home features an abundance of living, dining and entertaining areas to meet all the family's needs including:
- Lounge room features bamboo timber flooring, ducted air-conditioning, security screens and access to the large entertainer's deck via bi-fold doors.
- Living and meals area share a large open plan with the home's central kitchen. This light-filled space features bamboo timber flooring, ducted air-conditioning and blinds.
- Downstairs is a large "utility" room which is currently utilized as a music room. With its own private access and carpeted flooring, this large versatile space could be used as a fifth bedroom or an additional living area.
- The large entertainers deck joins the verandah running along the front of the home and captures the amazing breezes from its elevated position. With a 'beer bar' running along its outer edge with seating for 6 and an outlook as stunning as it is rare, this truly is the perfect place to entertain guests or just soak up the surrounding beauty and fresh air.
- The secure double lock-up garage has its own entrance from the front of the home and features one remote door, large built-in storage cupboard and a storage area large enough to set up a small home gym.
- Additional space to park another 2 vehicles undercover if required
Nearby amenities:
- Parkland/reserve directly across the road
- 280m to kid's playground
- 800m to Darien Street Sports Park
- 860m to local shops
- 950m to Bus Stop – Beckett Road
- 3km to Aspley Hypermarket
- 5km to The prince Charles & St Vincent's Private Hospital Northside
- 5.4km to Westfield Chermside
- 12.3km to Brisbane CBD
- 13.7km to Brisbane Domestic Airport
- Council rates: $424.35pq approx.
Home's with potential like this don't become available often so call John from Stone Real Estate today to arrange a private inspection or make sure you pencil in this weekend's open homes.
Disclaimer
This property is being sold by auction or without a price and therefore a price guide cannot be provided. The website may have filtered the property into a price bracket for website functionality purposes.





