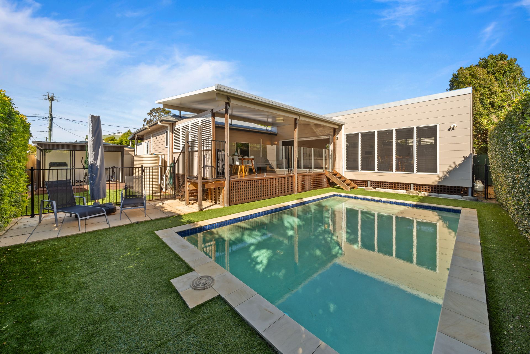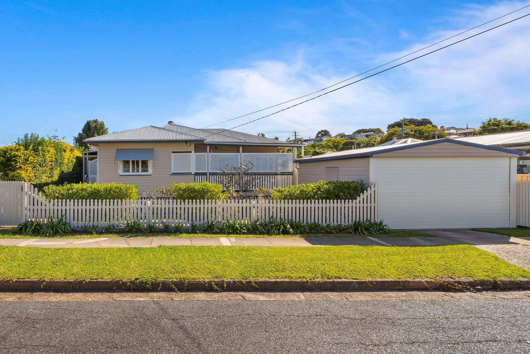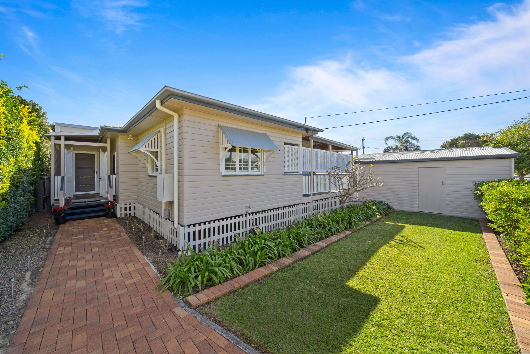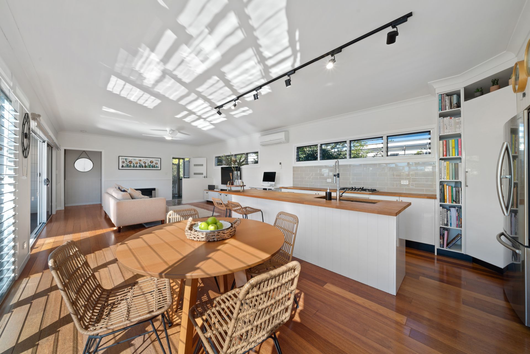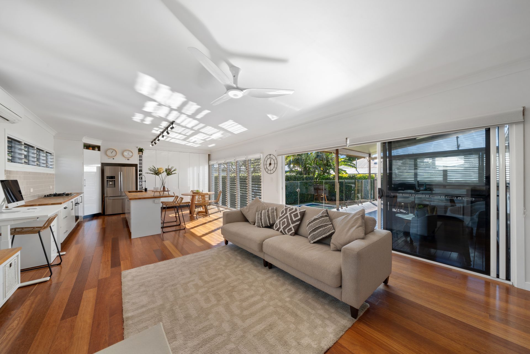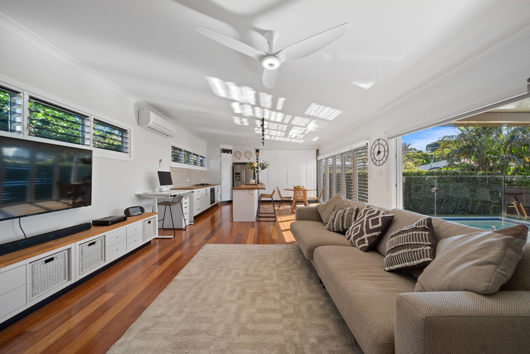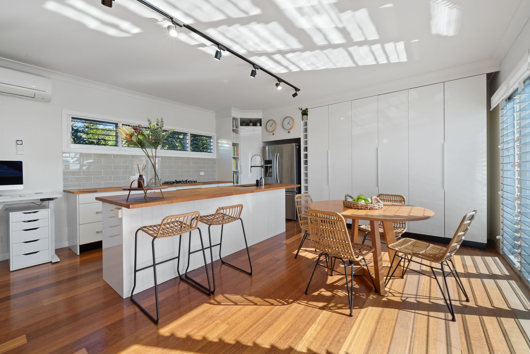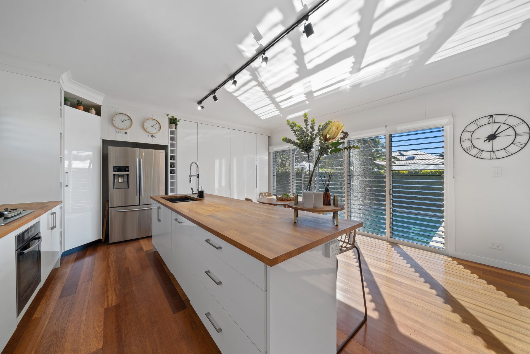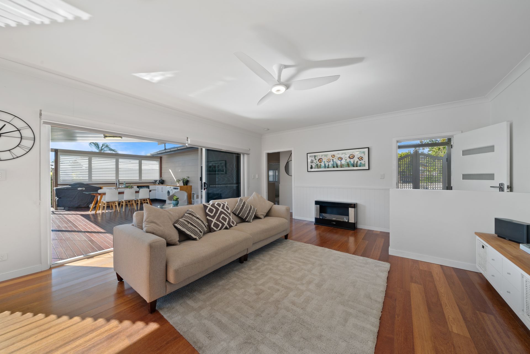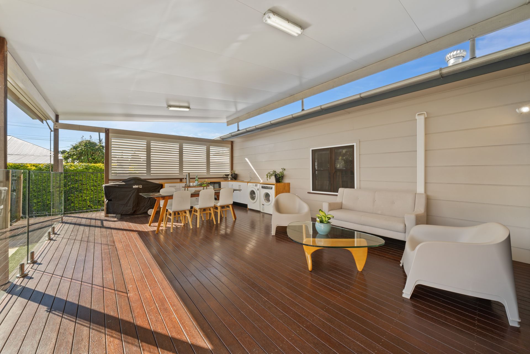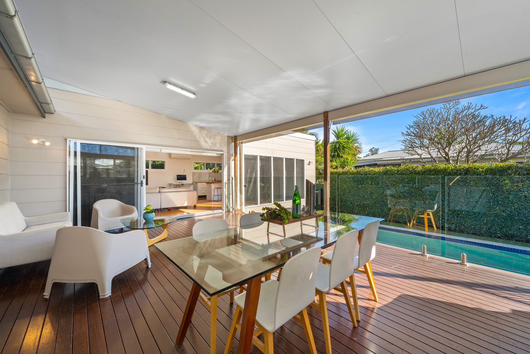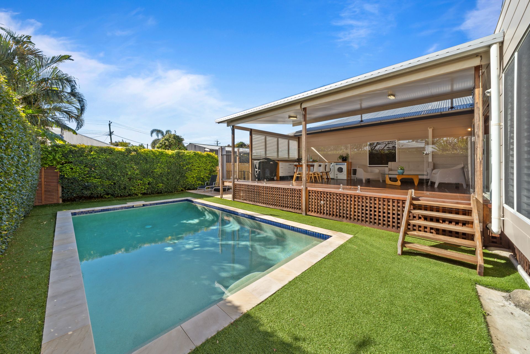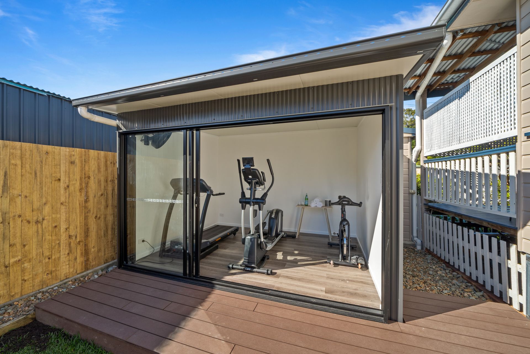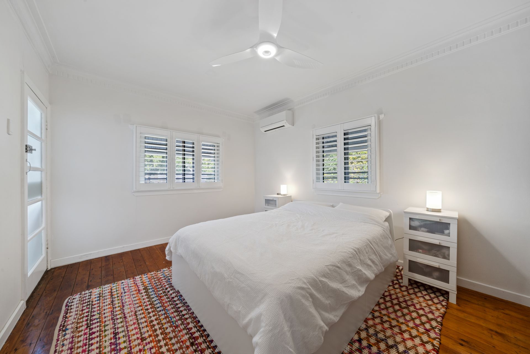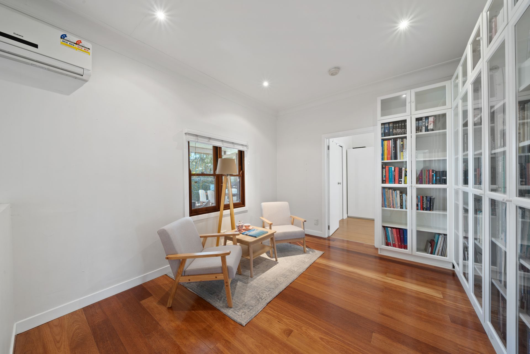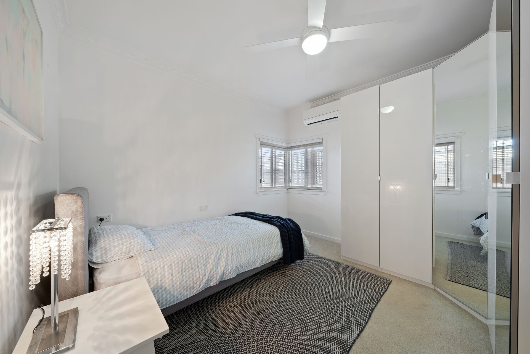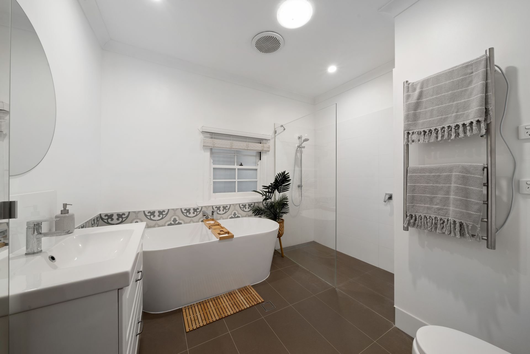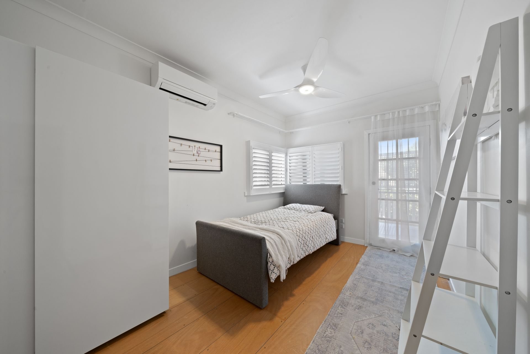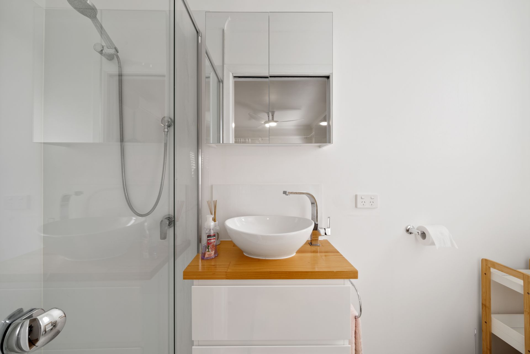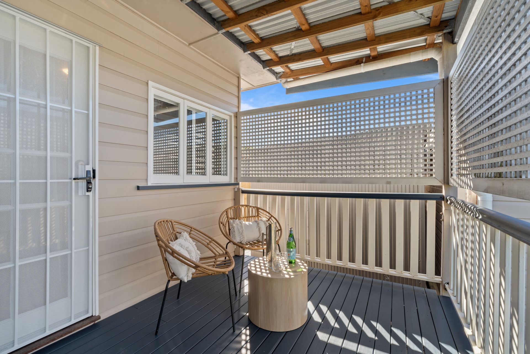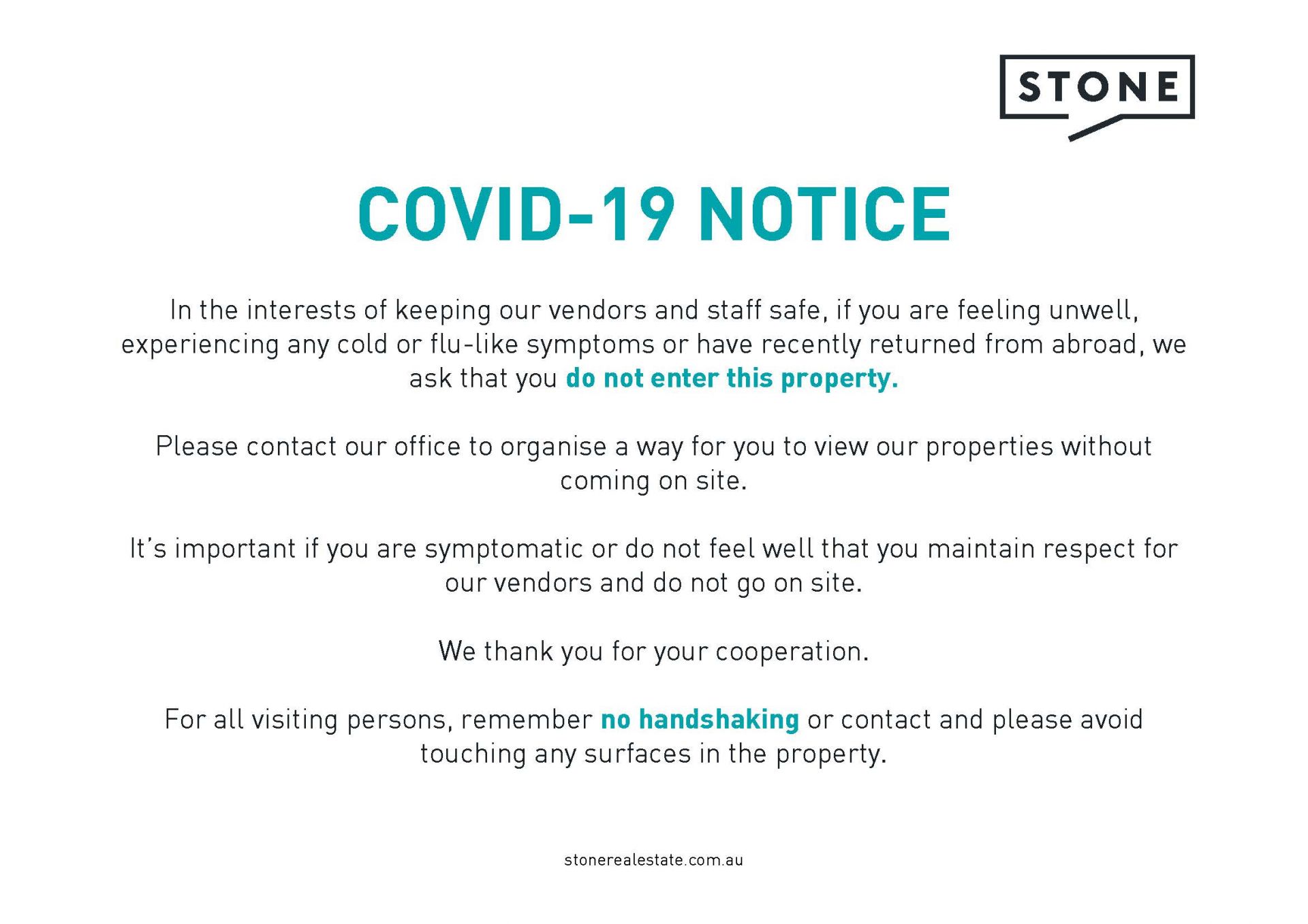Wavell Heights 62 Bayview Terrace
3 2 2
Property Details
Sunshine living + ultimate home office
The best home office option you will find with a full self detached home office with separate entry, plus one of the most stylishly renovated homes to hit the market this year. Sitting atop a private block in one of Wavell Heights' most coveted streets this will not last long.
- Immaculate renovation
- Huge entertaining possibilities
- External home gym/office
- Glistening in-ground pool
- Water tank with electric pump
- Low maintenance yard
- Under house storage
- Public transport close by
- 3 light-filled bedrooms:
> The master bedroom is perfect for those who enjoy their own space featuring extra-high ceilings, ornate cornicing, split-system air-conditioning, ceiling fan with in-built lighting, rich timber flooring, custom robe shelfing, casement windows, security mesh, plantation shutters, and access to the private front verandah.
> Bedroom 2 features split-system air-conditioning, extra-high ceilings, ornate cornicing, carpet flooring, built-in-robe, ceiling fan with built-lighting and sliding windows with venetian blinds.
> Bedroom 3 features ensuite, split-system air-conditioning, extra-high ceilings, rich timber flooring, built-in-robe, ceiling fan with built-in lighting, casement windows with security mesh, plantation shutters and access to the private front verandah.
- 2 well-appointed bathrooms:
> The main bathroom features a frameless walk-in shower with detachable showerhead, separate semi-freestanding bath, single basin vanity with plenty of storage, large frameless mirror, heated towel rack, extra-high ceilings, down-lighting, extractor, venetian blind and toilet.
> The ensuite to bedroom 3 features a shower with detachable showerhead, top mounted floating basin vanity with timber top, mirror faced medicine cabinet, lighting, extractor and toilet.
- Chefs kitchen connects seamlessly with all areas of the home:
> Timber benchtops
> De'Longhi as 5 burner stainless-steel cook top
> Westinghouse stainless-steel 600mm wall oven
> Custom black dual basin under-mount sink
> Produce washing tapware
> Laminex cabinetry with tonnes of storage
> Extra-wide fridge cavity – suitable for double door fridges
> Directional gallery lighting
> Large island bench with built-in breakfast bar
> Floating timber flooring
- A multitude of living spaces:
> The open plan main living/dining area located at the heart of the home flows effortlessly to the kitchen and out to the outdoor entertaining area. The extra-high ceilings add to the expansive nature of this home boasting floating timber flooring, louver windows, custom cabinetry, split-system air-conditioning, ceiling fan and a large bank of glass sliding doors.
> The family/library room located off the bedroom wing features floating timber flooring, extra-high ceilings with ornate cornicing, sash windows, custom cabinetry, split-system air-conditioning and down-lighting.
> Located at the rear of the of the property is an external free standing home gym/office featuring durable engineered wood look flooring, down-lighting, power points and a bank of glass sliding doors.
- Outdoor entertaining will be a breeze thanks to the large semi-enclosed deck featuring a European outdoor kitchenette, roll-down privacy shades, plantation shutters, outdoor lighting and power points complimented by the glistening in-ground pool, landscaped gardens and fully fenced kid/pet friendly yard, encapsulating everything there is to love about our Queensland lifestyle.
- The laundry located on the semi enclosed deck features dual basin wash tub, timber bench tops with custom cabinetry.
- Secure car accommodation for 2 thanks to the external garage featuring electric roller door.
- Just moments to:
> Cafe's just seconds away
> Public transport (Bus) 198m
> Public transport (Train – Nundah) 896m
> OLA Catholic Primary 1.42km
> Wavell State Primary School 1.63km
> Wavell State High School 1.77km
> Less than 2 minutes drive to Westfield Chermside
> Less than 10 minutes to both Airports
- Council rates: $521.26pq approx.
With such a rare offering this will be snapped up in no time so move fast to inspect!
- Immaculate renovation
- Huge entertaining possibilities
- External home gym/office
- Glistening in-ground pool
- Water tank with electric pump
- Low maintenance yard
- Under house storage
- Public transport close by
- 3 light-filled bedrooms:
> The master bedroom is perfect for those who enjoy their own space featuring extra-high ceilings, ornate cornicing, split-system air-conditioning, ceiling fan with in-built lighting, rich timber flooring, custom robe shelfing, casement windows, security mesh, plantation shutters, and access to the private front verandah.
> Bedroom 2 features split-system air-conditioning, extra-high ceilings, ornate cornicing, carpet flooring, built-in-robe, ceiling fan with built-lighting and sliding windows with venetian blinds.
> Bedroom 3 features ensuite, split-system air-conditioning, extra-high ceilings, rich timber flooring, built-in-robe, ceiling fan with built-in lighting, casement windows with security mesh, plantation shutters and access to the private front verandah.
- 2 well-appointed bathrooms:
> The main bathroom features a frameless walk-in shower with detachable showerhead, separate semi-freestanding bath, single basin vanity with plenty of storage, large frameless mirror, heated towel rack, extra-high ceilings, down-lighting, extractor, venetian blind and toilet.
> The ensuite to bedroom 3 features a shower with detachable showerhead, top mounted floating basin vanity with timber top, mirror faced medicine cabinet, lighting, extractor and toilet.
- Chefs kitchen connects seamlessly with all areas of the home:
> Timber benchtops
> De'Longhi as 5 burner stainless-steel cook top
> Westinghouse stainless-steel 600mm wall oven
> Custom black dual basin under-mount sink
> Produce washing tapware
> Laminex cabinetry with tonnes of storage
> Extra-wide fridge cavity – suitable for double door fridges
> Directional gallery lighting
> Large island bench with built-in breakfast bar
> Floating timber flooring
- A multitude of living spaces:
> The open plan main living/dining area located at the heart of the home flows effortlessly to the kitchen and out to the outdoor entertaining area. The extra-high ceilings add to the expansive nature of this home boasting floating timber flooring, louver windows, custom cabinetry, split-system air-conditioning, ceiling fan and a large bank of glass sliding doors.
> The family/library room located off the bedroom wing features floating timber flooring, extra-high ceilings with ornate cornicing, sash windows, custom cabinetry, split-system air-conditioning and down-lighting.
> Located at the rear of the of the property is an external free standing home gym/office featuring durable engineered wood look flooring, down-lighting, power points and a bank of glass sliding doors.
- Outdoor entertaining will be a breeze thanks to the large semi-enclosed deck featuring a European outdoor kitchenette, roll-down privacy shades, plantation shutters, outdoor lighting and power points complimented by the glistening in-ground pool, landscaped gardens and fully fenced kid/pet friendly yard, encapsulating everything there is to love about our Queensland lifestyle.
- The laundry located on the semi enclosed deck features dual basin wash tub, timber bench tops with custom cabinetry.
- Secure car accommodation for 2 thanks to the external garage featuring electric roller door.
- Just moments to:
> Cafe's just seconds away
> Public transport (Bus) 198m
> Public transport (Train – Nundah) 896m
> OLA Catholic Primary 1.42km
> Wavell State Primary School 1.63km
> Wavell State High School 1.77km
> Less than 2 minutes drive to Westfield Chermside
> Less than 10 minutes to both Airports
- Council rates: $521.26pq approx.
With such a rare offering this will be snapped up in no time so move fast to inspect!

