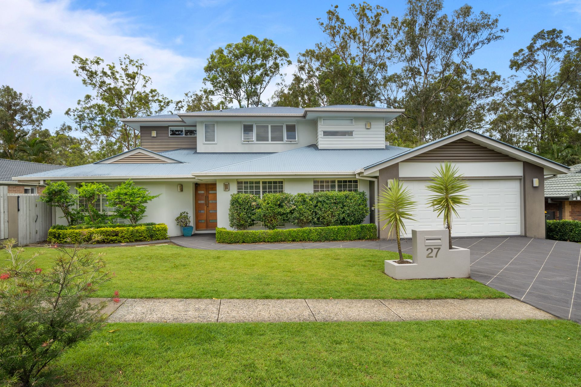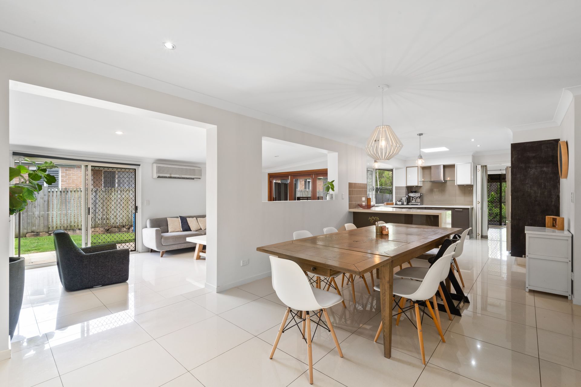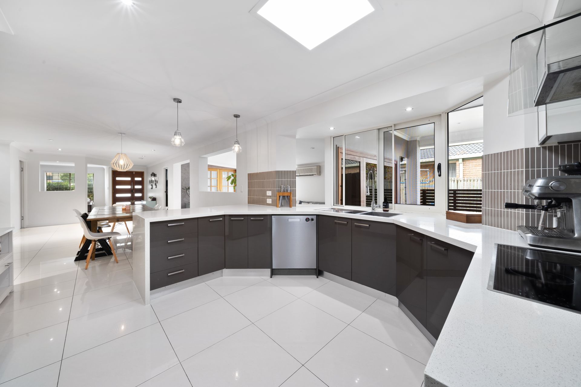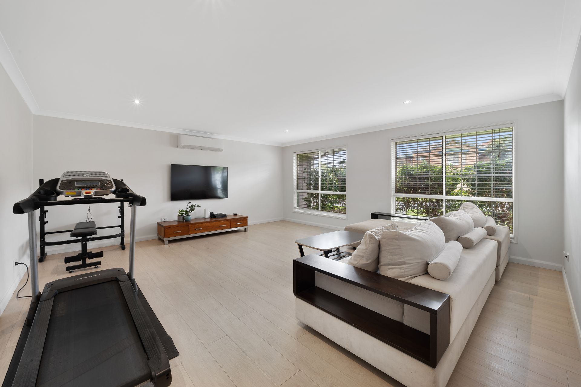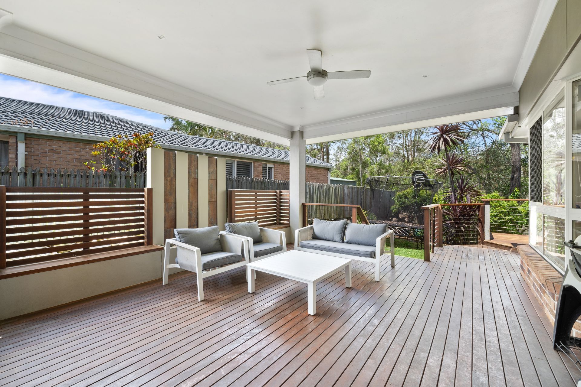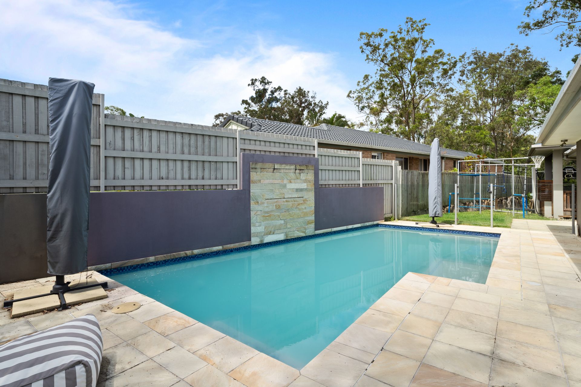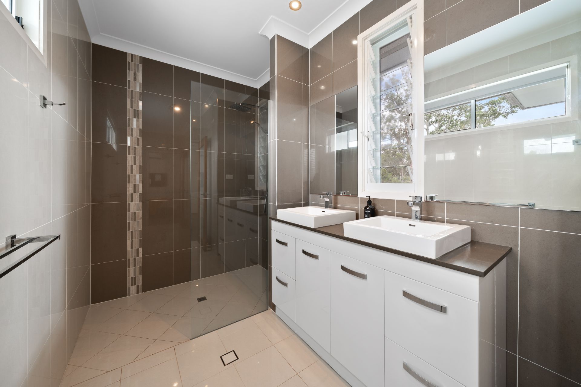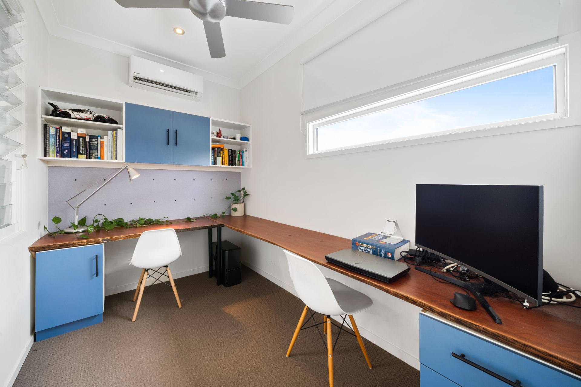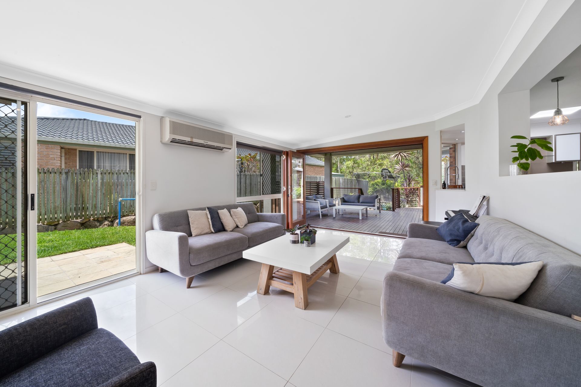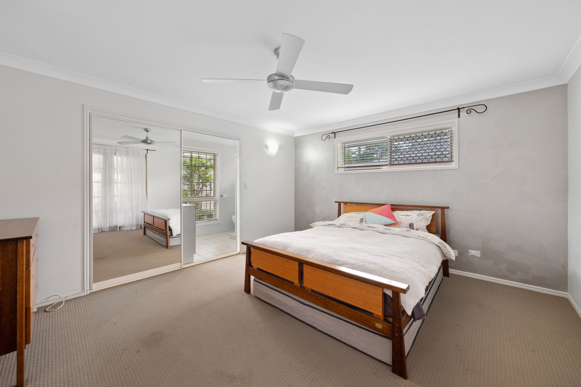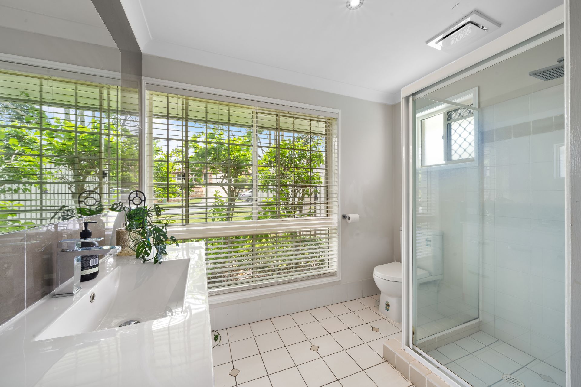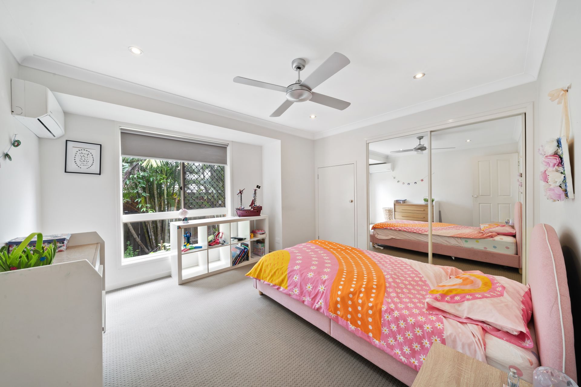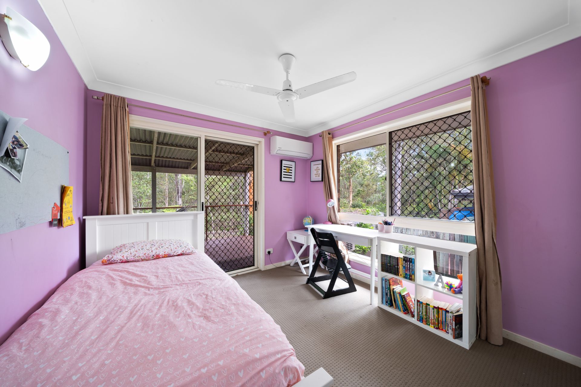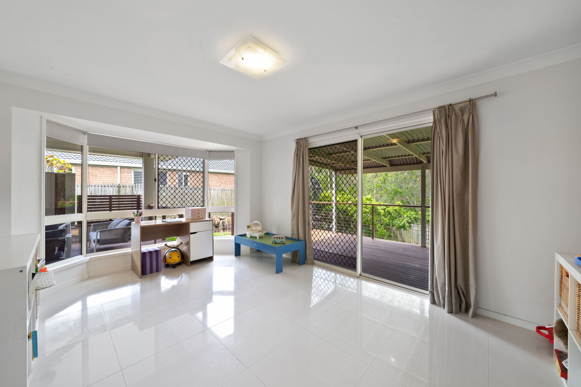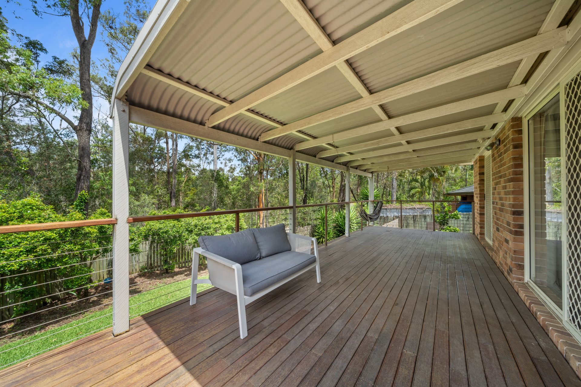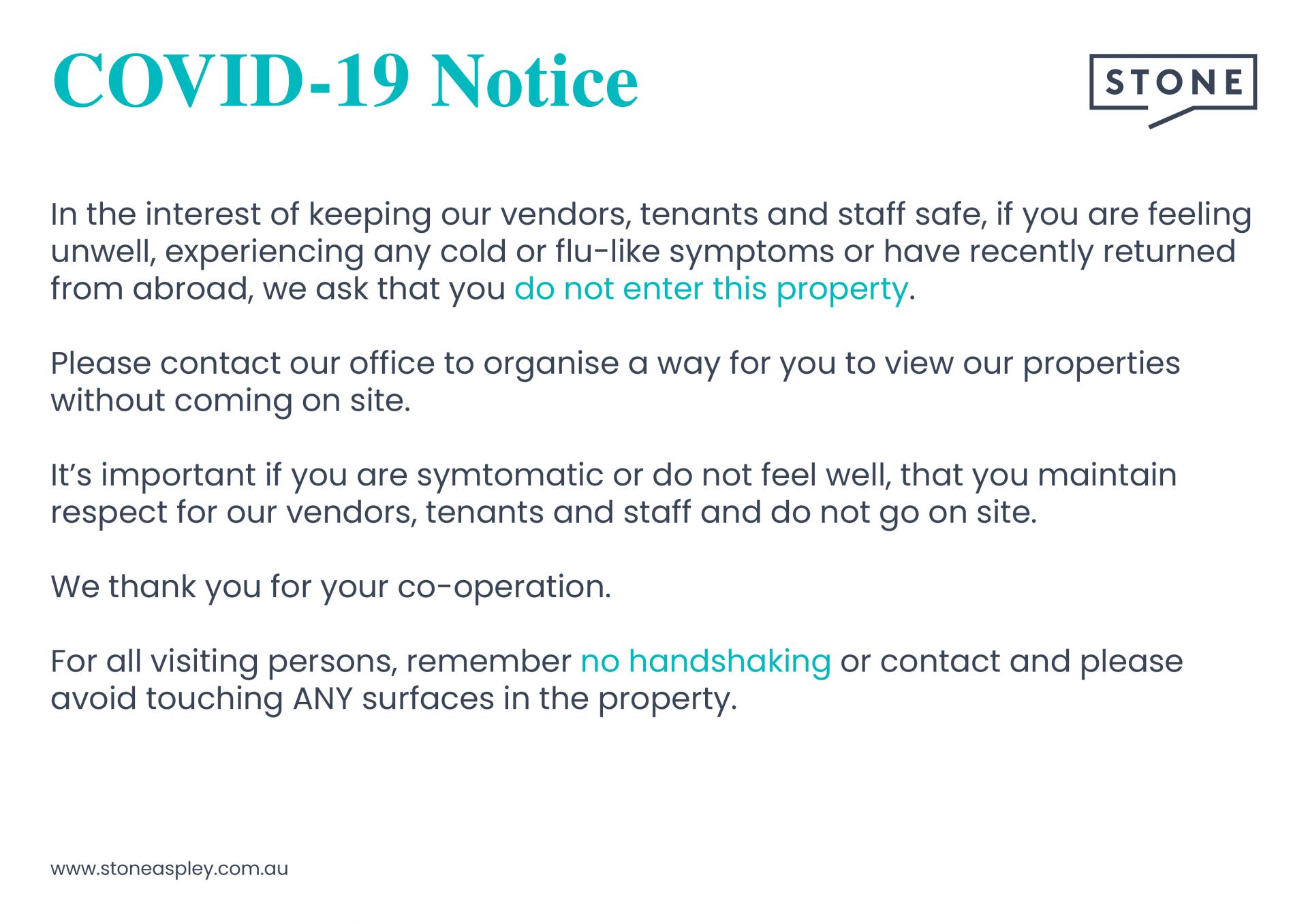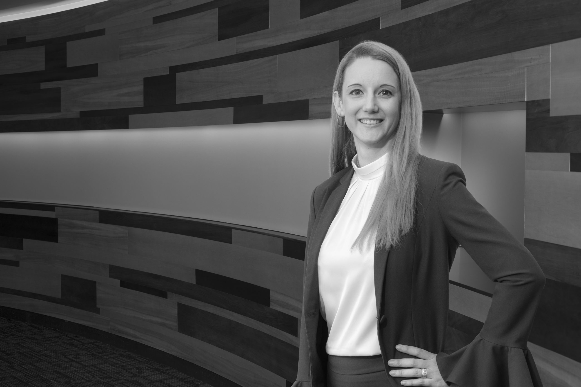Mcdowall 27 Streisand Drive
4 3 2
Property Details
Executive Residence on reserve
This stunning family home was designed with the Queensland lifestyle in mind in a sought-after pocket of McDowall and takes advantage of the bushland reserve aspect. Set over two luxurious levels and features everything from parents retreat to a poolside deck this home is the one you've been waiting to move into.
- Parents retreat with kitchenette, lounge & office
- Additional master style bedroom with ensuite
- Entertainer's pool
- Multiple living areas
- Huge wrap-around deck
- Modern kitchen with servery
- Large vegetable patch
- Fully-fenced pet-friendly yard
- Four bedrooms
Bedroom one is the home's master bedroom suite. This light-filled parent's retreat is located upstairs with views over the private bush reserve this amazing space features a private lounge room with kitchenette, office or dressing room, ensuite, carpeted and timber flooring, reverse cycle air-conditioning, custom his and hers walk-in robes and plantation shutters
Bedroom two is located on the ground floor, this large room has been designed as a second master bedroom, guest room or study/home office. This room would be perfect for teenagers, the older generation or long stay guests who still want some freedom. Features include carpeted flooring, ceiling fan, walk-in wardrobe with mirrored door and ensuite
Bedrooms three & four are located downstairs, these large rooms feature carpeted flooring, large built-in wardrobes, ceiling fans.
> Bedroom 3 has sliding door access to the rear deck
> Bedroom 4 has massive kids play space/storage space
- Three spacious bathrooms
Bathroom one, the home's main bathroom is located downstairs. This large family bathroom features a separate shower and bath, rainfall showerhead, single custom vanity with large mirror above and storage under, floor to ceiling tiles and separate toilet
Bathroom two is the ensuite to the master bedroom this luxurious modern bathroom features a large two-person shower with a rainfall showerhead, double custom vanity, lots of bench space, floor to ceiling tiles, lots of storage and a large mirror, toilet and plantation shutters
Bathroom three is the ensuite to the downstairs master bedroom this modern bathroom features a shower with a rainfall showerhead, single custom vanity, lots of bench space, lots of storage and a large mirror and toilet
- Kitchen
The large, centrally located, modern entertainers/chef's kitchen is positioned to be able to entertain or prepare meals whilst still watching the kids playing in the pool, backyard, outdoor undercover area, or family's main living area and features, stone benchtops with waterfall edges, servery to the outdoor area, an abundance of bench space, soft close cabinetry, stainless steel appliances, dishwasher, plumbed fridge space and breakfast bar
- Living/Entertaining
The home features a variety of living, dining and entertaining areas to meet all of the family's or the entertainer's needs including. The large living/family room is conveniently located next to the kitchen and dining area and with access directly to the outdoor entertaining area and pool features include, 3m high ceilings, tiled flooring, reverse cycle air-conditioning, roll down blinds, ceiling fan and access to the outdoor undercover area through stacker timber doors
- Dining area for family entertaining conveniently located next to the kitchen featuring tiled flooring and an abundance of natural light
- Massive family lounge room located downstairs and featuring Venetian blinds, timber flooring and reverse cycle air-conditioning
- Rumpus room, teenage retreat, or kids playroom is a great flexible space downstairs and features roll down blinds, tiled flooring and access to the outdoor undercover deck with views over the bushland reserve
- Outdoor undercover entertaining area located overlooking the pool, backyard and private bush reserve and with access directly to the kitchen for ease of entertaining and includes servery to the kitchen, downlights and external power
- Outdoor undercover rear deck overlooking the backyard and private bush reserve and with access to the rumpus room for ease of entertaining.
This beautiful family home has been built with ease of living in mind and extra features include;
> Remote double garage
> High ceilings
> Rainwater tank with pump
> Lots of storage
> Garden Shed
> Fully fenced yard
> Monthly pool service included, tenant to pay for chemicals
With this home's location, aspect and a long list of features it will be snapped up so don't miss your opportunity to inspect this truly beautiful residence while you can.
How to book & inspect this property:
Arranging an inspection is easy. If you are on our website, simply click 'Book An Inspection', enter your details and confirm your booking by selecting your preferred date and time.
Alternatively, on realestate.com.au select 'Request an Inspection' and select your preferred date and time, along with your details.
Once confirmed, you'll automatically receive a confirmation email & SMS along with any updates that may occur for that property & inspection time.
If no one registers for an inspection time – then that inspection may not proceed. So, DON'T MISS OUT – Book for an inspection time today!
- Parents retreat with kitchenette, lounge & office
- Additional master style bedroom with ensuite
- Entertainer's pool
- Multiple living areas
- Huge wrap-around deck
- Modern kitchen with servery
- Large vegetable patch
- Fully-fenced pet-friendly yard
- Four bedrooms
Bedroom one is the home's master bedroom suite. This light-filled parent's retreat is located upstairs with views over the private bush reserve this amazing space features a private lounge room with kitchenette, office or dressing room, ensuite, carpeted and timber flooring, reverse cycle air-conditioning, custom his and hers walk-in robes and plantation shutters
Bedroom two is located on the ground floor, this large room has been designed as a second master bedroom, guest room or study/home office. This room would be perfect for teenagers, the older generation or long stay guests who still want some freedom. Features include carpeted flooring, ceiling fan, walk-in wardrobe with mirrored door and ensuite
Bedrooms three & four are located downstairs, these large rooms feature carpeted flooring, large built-in wardrobes, ceiling fans.
> Bedroom 3 has sliding door access to the rear deck
> Bedroom 4 has massive kids play space/storage space
- Three spacious bathrooms
Bathroom one, the home's main bathroom is located downstairs. This large family bathroom features a separate shower and bath, rainfall showerhead, single custom vanity with large mirror above and storage under, floor to ceiling tiles and separate toilet
Bathroom two is the ensuite to the master bedroom this luxurious modern bathroom features a large two-person shower with a rainfall showerhead, double custom vanity, lots of bench space, floor to ceiling tiles, lots of storage and a large mirror, toilet and plantation shutters
Bathroom three is the ensuite to the downstairs master bedroom this modern bathroom features a shower with a rainfall showerhead, single custom vanity, lots of bench space, lots of storage and a large mirror and toilet
- Kitchen
The large, centrally located, modern entertainers/chef's kitchen is positioned to be able to entertain or prepare meals whilst still watching the kids playing in the pool, backyard, outdoor undercover area, or family's main living area and features, stone benchtops with waterfall edges, servery to the outdoor area, an abundance of bench space, soft close cabinetry, stainless steel appliances, dishwasher, plumbed fridge space and breakfast bar
- Living/Entertaining
The home features a variety of living, dining and entertaining areas to meet all of the family's or the entertainer's needs including. The large living/family room is conveniently located next to the kitchen and dining area and with access directly to the outdoor entertaining area and pool features include, 3m high ceilings, tiled flooring, reverse cycle air-conditioning, roll down blinds, ceiling fan and access to the outdoor undercover area through stacker timber doors
- Dining area for family entertaining conveniently located next to the kitchen featuring tiled flooring and an abundance of natural light
- Massive family lounge room located downstairs and featuring Venetian blinds, timber flooring and reverse cycle air-conditioning
- Rumpus room, teenage retreat, or kids playroom is a great flexible space downstairs and features roll down blinds, tiled flooring and access to the outdoor undercover deck with views over the bushland reserve
- Outdoor undercover entertaining area located overlooking the pool, backyard and private bush reserve and with access directly to the kitchen for ease of entertaining and includes servery to the kitchen, downlights and external power
- Outdoor undercover rear deck overlooking the backyard and private bush reserve and with access to the rumpus room for ease of entertaining.
This beautiful family home has been built with ease of living in mind and extra features include;
> Remote double garage
> High ceilings
> Rainwater tank with pump
> Lots of storage
> Garden Shed
> Fully fenced yard
> Monthly pool service included, tenant to pay for chemicals
With this home's location, aspect and a long list of features it will be snapped up so don't miss your opportunity to inspect this truly beautiful residence while you can.
How to book & inspect this property:
Arranging an inspection is easy. If you are on our website, simply click 'Book An Inspection', enter your details and confirm your booking by selecting your preferred date and time.
Alternatively, on realestate.com.au select 'Request an Inspection' and select your preferred date and time, along with your details.
Once confirmed, you'll automatically receive a confirmation email & SMS along with any updates that may occur for that property & inspection time.
If no one registers for an inspection time – then that inspection may not proceed. So, DON'T MISS OUT – Book for an inspection time today!

