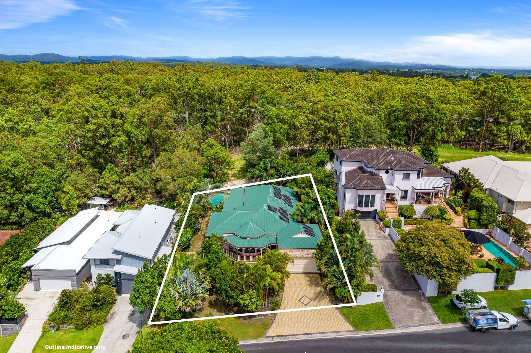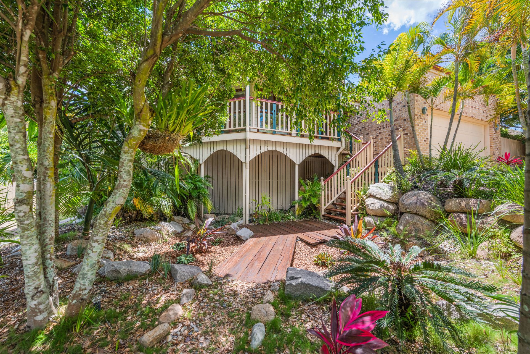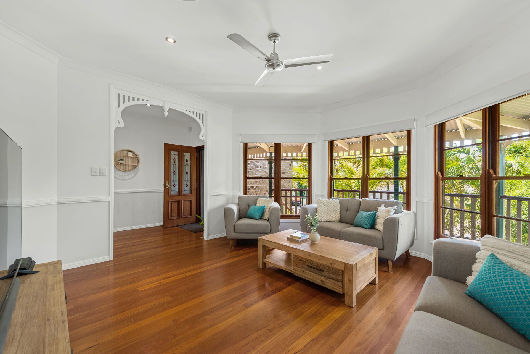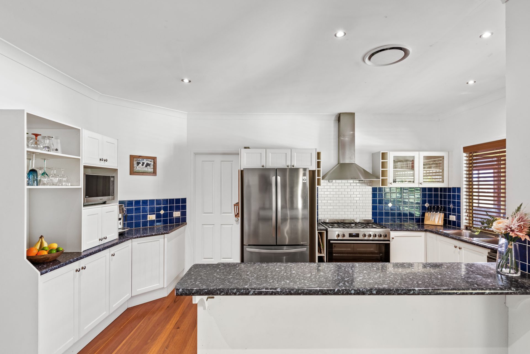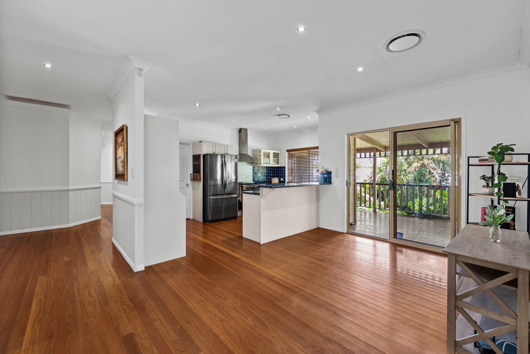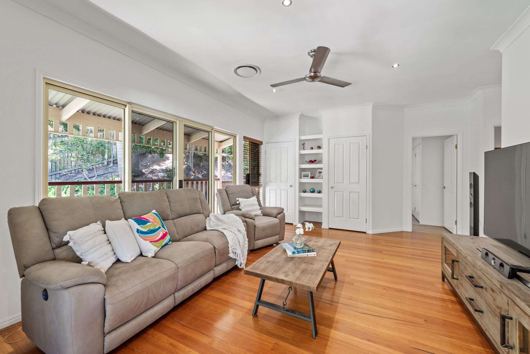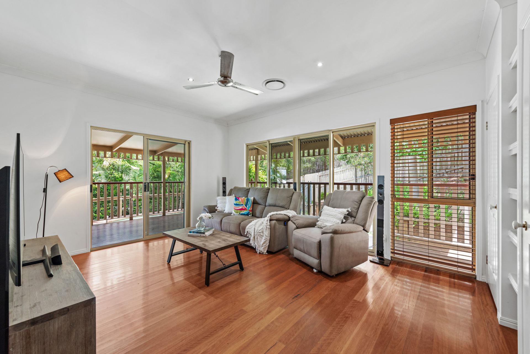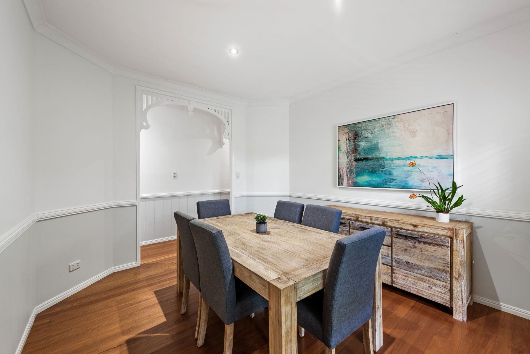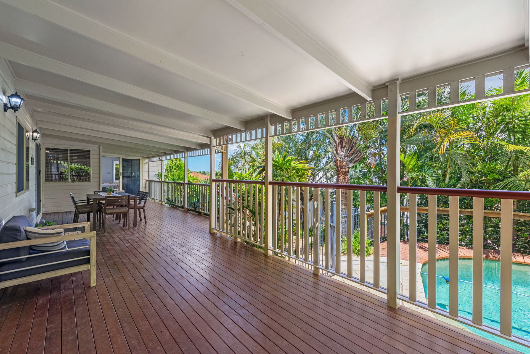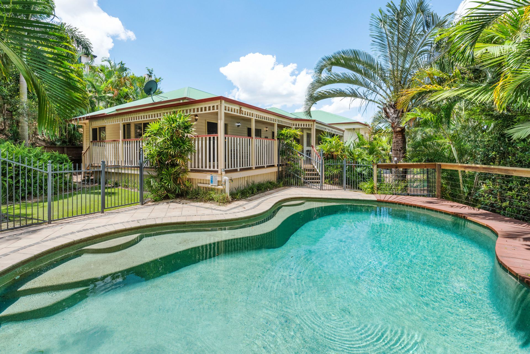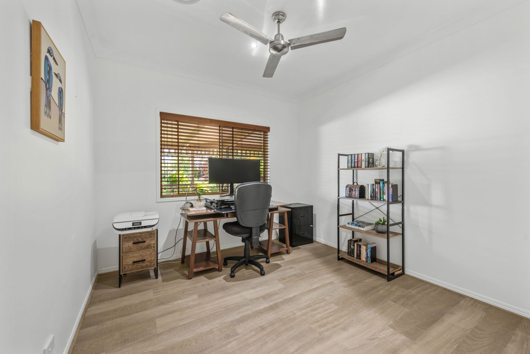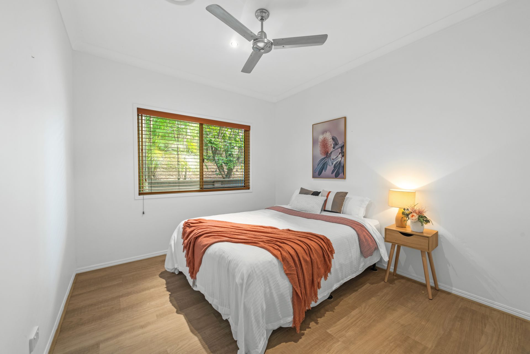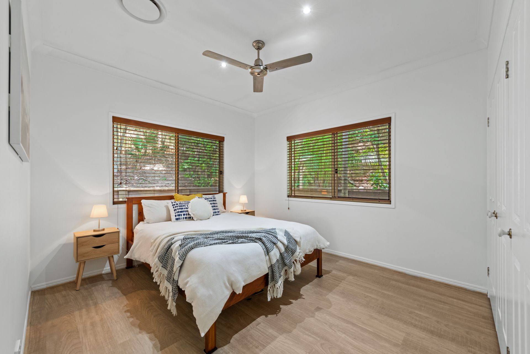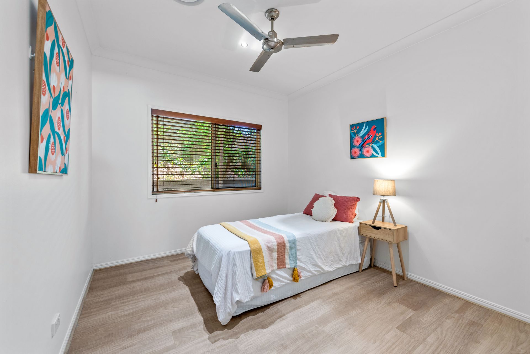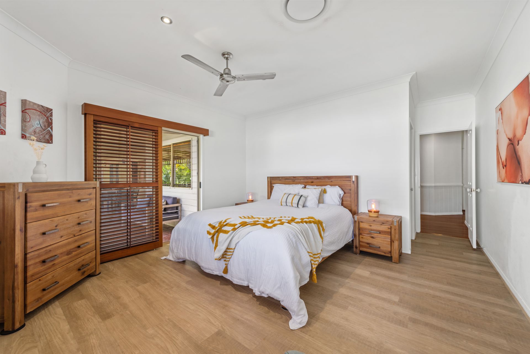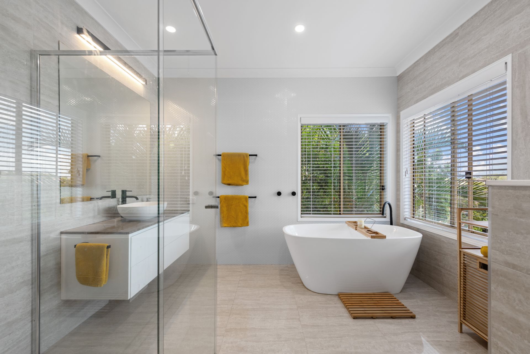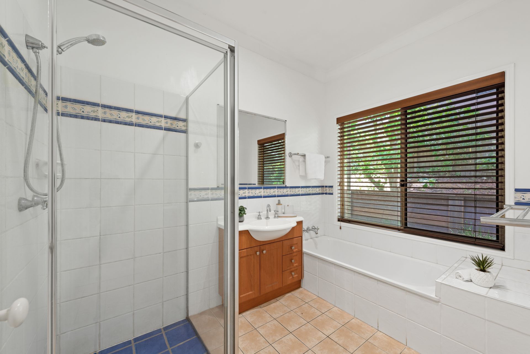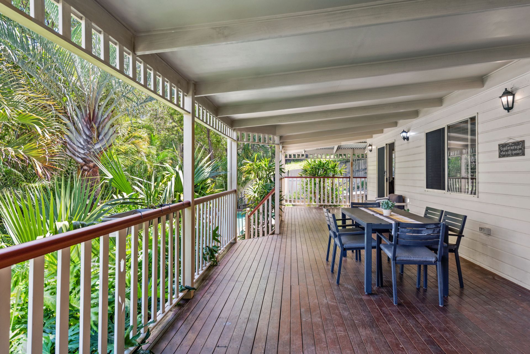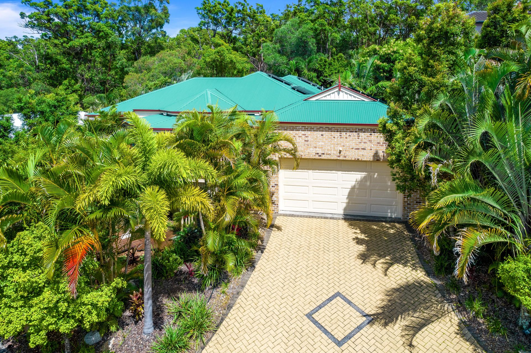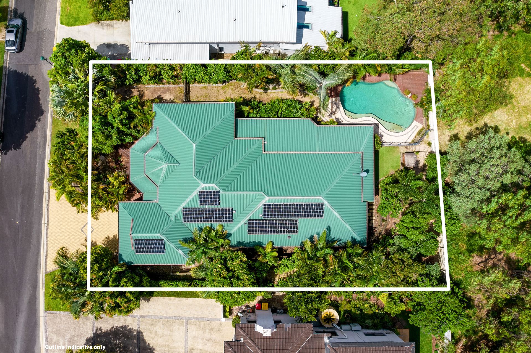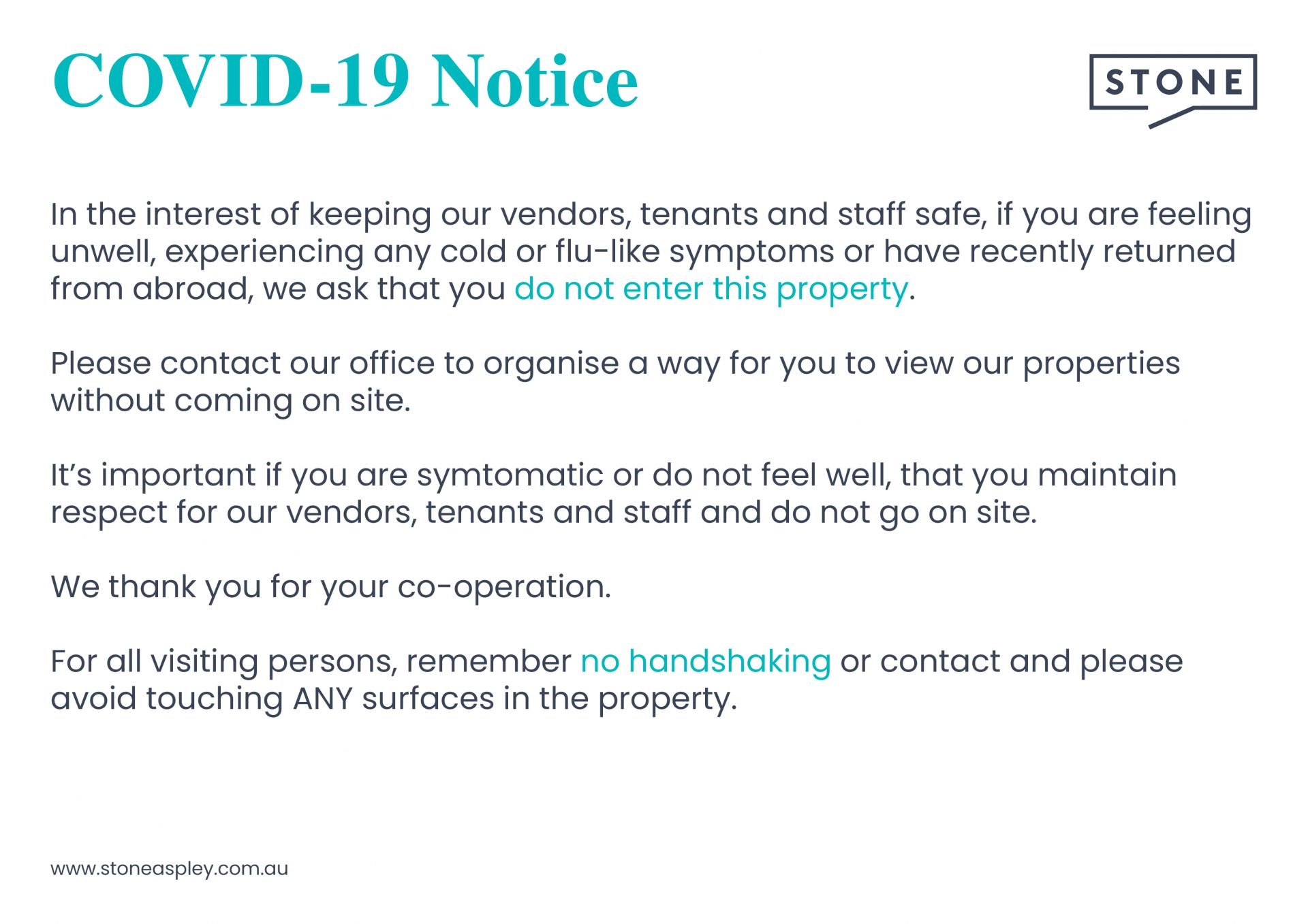Aspley 40 Nellings Place
5 2 2
Property Details
Bushland backing | Sensational single level living
Situated in one of Aspley's most coveted streets in Aspley Grove backing onto picturesque bushland, this incredible and expansive home boasts a huge amount of living space all across one level. Having enjoyed a loving renovation this cul-de-sac colonial style home offers so much space and privacy thanks to the 1,042sqm block.
- Glistening in-ground saltwater pool
- 6.4Kw solar system (21 panels)
- 9 zone ducted air-conditioning
- Extra-high ceilings throughout
- NBN Fibre to the premise
- Chefs kitchen
- Tonnes of storage space
- Entertainer's delight
- Council rates $629.41pq approx.
- 5 well-appointed bedrooms
> The king-sized master is perfect for those who enjoy their own space boasting extra-high ceilings, walk-in robe, ducted air-conditioning, hybrid timber-look flooring, sliding window, fly screen, curtains, sliding glass door with deck access, security mesh, sliding plantation shutters, stainless-steel ceiling fan, down-lighting and well-appointed ensuite.
> Bedrooms 2, 3 and 4 boast hybrid timber-look flooring, ducted air-conditioning, down-lighting, stainless-steel ceiling fan, double-door build-in robes, sliding window with security mesh and venetian blinds.
> Bedroom 5 boasts hybrid timber look flooring, ducted air-conditioning, down-lighting, stainless-steel ceiling fan, three door built-in robe, sliding windows with security mesh and venetian blinds.
- 2 sizable bathrooms:
> The chic master ensuite features a spacious double shower with dual monsoon showerheads as well as a detachable showerhead, separate freestanding bathtub, chic floor-to-ceiling tiles, large floating vanity with two soft-close draws, frameless wall-mounted mirror with linear wall light fixture, extractor/heat/light combo, down-lighting, towel rails, sliding windows, fly screens, venetian blinds and combined toilet.
> The main bathroom features a shower with a detachable showerhead, separate built-in bath, single vanity with cupboards and draws, wall-mounted mirror, extractor/heat/light combo, down-lighting, two dual towel rails, sliding window with security mesh and venetian blinds.
> Separate toilet featuring a sliding window, security mesh, venetian blinds, down-lighting, guest vanity, wall-mounted mirror and down-lighting.
- Chefs kitchen located at the heart of the home positioned overlooking the dining & outdoor entertaining spaces featuring:
> Westinghouse upright gas electric 5 burner cooktop and oven
> Smeg rangehood
> Smeg dishwasher
> Large walk-in pantry
> Double basin stainless-steel sink
> Laminate benchtops
> Built-in breakfast bar
> Tiled splashback
> Extra-wide fridge cavity (suitable for double door fridges)
> Microwave cavity
> Down-lighting
> Rich timber flooring
> Sliding windows
> Security mesh
> Venetian blinds
> Ducted air-conditioning
- A multitude of living spaces inside and out:
> The light-filled lounge located at the front of the home features six sash windows, fretwork entryway, dado railing, rich timber floors, blackout blinds, ducted air-conditioning, stainless-steel fan and down-lighting.
> The formal dining features dado railing, fretwork entryway, rich timber floors, down-lighting, sliding window with security mesh and venetian blinds.
> The main dining room flows effortlessly from the formal lounge/dining into the kitchen and out to the outdoor entertainment area features rich timber flooring, ducted air-conditioning, down-lighting and glass sliding door with security mesh.
> Media room positioned at the rear of the home offers the optimum location for indoor/outdoor living with two double sliding glass doors leading onto the wrap-around deck, ducted air-conditioning, sliding window, security mesh and venetian blinds.
- Outdoor entertaining will be a breeze thanks to the many options this property provides, from the front verandah boasting leafy green suburban vistas, to the wrap-around rear deck overlooking the glistening in-ground saltwater pool. Featuring rich timber flooring, timber railings, sones lighting, the landscaped gardens and fully fenced kid/pet friendly yard encapsulate everything there is to love about our Queensland lifestyle.
- The laundry located off the garage features an extra-high ceiling, spades of laminate benchtop space and cabinetry storage, separate access to the yard/clothesline.
- Double garage featuring a whopping 3.8m high ceiling, electric roller door and internal access.
- Tonnes of storage space with a walk-in cupboard and two built-in linen cupboards off the hall. Semi-enclosed under house storage at legal height with potential to build in.
- Amenities nearby:
> Public transport (bus stop) 600m
> Martindale Park 800m
> Kenna Street Park + ovals 1.8km
> Craigslea Primary & High Schools 2.2km
> Aspley State Primary School 2.7km
> Aspley Hypermarket 3.3km
> Westfield Chermside 4km
> Prince Charles Hospital 4.4km
> CBD 13.9km
> Brisbane Airport 15.5km
Single story homes are the hottest property on the market at the moment let alone on such a large parcel of land in a serene cul-de-sac backing onto bushland. Move fast as this will not last long.
Disclaimer
This property is being sold by auction or without a price and therefore a price guide cannot be provided. The website may have filtered the property into a price bracket for website functionality purposes.
- Glistening in-ground saltwater pool
- 6.4Kw solar system (21 panels)
- 9 zone ducted air-conditioning
- Extra-high ceilings throughout
- NBN Fibre to the premise
- Chefs kitchen
- Tonnes of storage space
- Entertainer's delight
- Council rates $629.41pq approx.
- 5 well-appointed bedrooms
> The king-sized master is perfect for those who enjoy their own space boasting extra-high ceilings, walk-in robe, ducted air-conditioning, hybrid timber-look flooring, sliding window, fly screen, curtains, sliding glass door with deck access, security mesh, sliding plantation shutters, stainless-steel ceiling fan, down-lighting and well-appointed ensuite.
> Bedrooms 2, 3 and 4 boast hybrid timber-look flooring, ducted air-conditioning, down-lighting, stainless-steel ceiling fan, double-door build-in robes, sliding window with security mesh and venetian blinds.
> Bedroom 5 boasts hybrid timber look flooring, ducted air-conditioning, down-lighting, stainless-steel ceiling fan, three door built-in robe, sliding windows with security mesh and venetian blinds.
- 2 sizable bathrooms:
> The chic master ensuite features a spacious double shower with dual monsoon showerheads as well as a detachable showerhead, separate freestanding bathtub, chic floor-to-ceiling tiles, large floating vanity with two soft-close draws, frameless wall-mounted mirror with linear wall light fixture, extractor/heat/light combo, down-lighting, towel rails, sliding windows, fly screens, venetian blinds and combined toilet.
> The main bathroom features a shower with a detachable showerhead, separate built-in bath, single vanity with cupboards and draws, wall-mounted mirror, extractor/heat/light combo, down-lighting, two dual towel rails, sliding window with security mesh and venetian blinds.
> Separate toilet featuring a sliding window, security mesh, venetian blinds, down-lighting, guest vanity, wall-mounted mirror and down-lighting.
- Chefs kitchen located at the heart of the home positioned overlooking the dining & outdoor entertaining spaces featuring:
> Westinghouse upright gas electric 5 burner cooktop and oven
> Smeg rangehood
> Smeg dishwasher
> Large walk-in pantry
> Double basin stainless-steel sink
> Laminate benchtops
> Built-in breakfast bar
> Tiled splashback
> Extra-wide fridge cavity (suitable for double door fridges)
> Microwave cavity
> Down-lighting
> Rich timber flooring
> Sliding windows
> Security mesh
> Venetian blinds
> Ducted air-conditioning
- A multitude of living spaces inside and out:
> The light-filled lounge located at the front of the home features six sash windows, fretwork entryway, dado railing, rich timber floors, blackout blinds, ducted air-conditioning, stainless-steel fan and down-lighting.
> The formal dining features dado railing, fretwork entryway, rich timber floors, down-lighting, sliding window with security mesh and venetian blinds.
> The main dining room flows effortlessly from the formal lounge/dining into the kitchen and out to the outdoor entertainment area features rich timber flooring, ducted air-conditioning, down-lighting and glass sliding door with security mesh.
> Media room positioned at the rear of the home offers the optimum location for indoor/outdoor living with two double sliding glass doors leading onto the wrap-around deck, ducted air-conditioning, sliding window, security mesh and venetian blinds.
- Outdoor entertaining will be a breeze thanks to the many options this property provides, from the front verandah boasting leafy green suburban vistas, to the wrap-around rear deck overlooking the glistening in-ground saltwater pool. Featuring rich timber flooring, timber railings, sones lighting, the landscaped gardens and fully fenced kid/pet friendly yard encapsulate everything there is to love about our Queensland lifestyle.
- The laundry located off the garage features an extra-high ceiling, spades of laminate benchtop space and cabinetry storage, separate access to the yard/clothesline.
- Double garage featuring a whopping 3.8m high ceiling, electric roller door and internal access.
- Tonnes of storage space with a walk-in cupboard and two built-in linen cupboards off the hall. Semi-enclosed under house storage at legal height with potential to build in.
- Amenities nearby:
> Public transport (bus stop) 600m
> Martindale Park 800m
> Kenna Street Park + ovals 1.8km
> Craigslea Primary & High Schools 2.2km
> Aspley State Primary School 2.7km
> Aspley Hypermarket 3.3km
> Westfield Chermside 4km
> Prince Charles Hospital 4.4km
> CBD 13.9km
> Brisbane Airport 15.5km
Single story homes are the hottest property on the market at the moment let alone on such a large parcel of land in a serene cul-de-sac backing onto bushland. Move fast as this will not last long.
Disclaimer
This property is being sold by auction or without a price and therefore a price guide cannot be provided. The website may have filtered the property into a price bracket for website functionality purposes.

