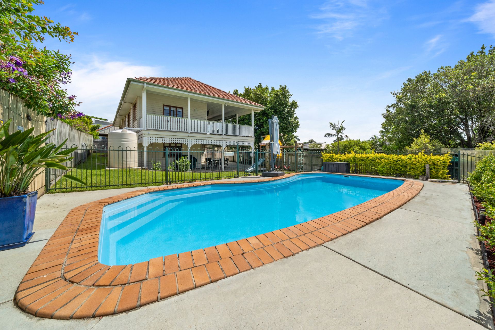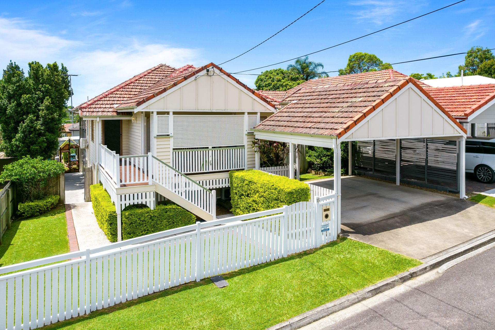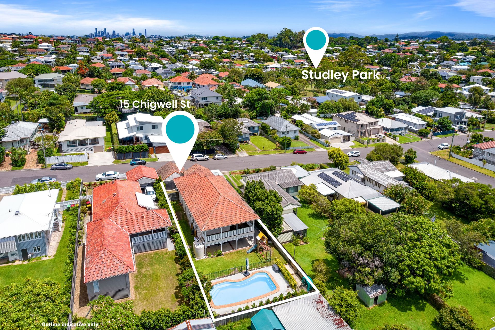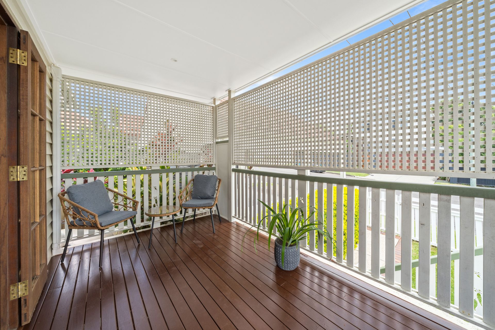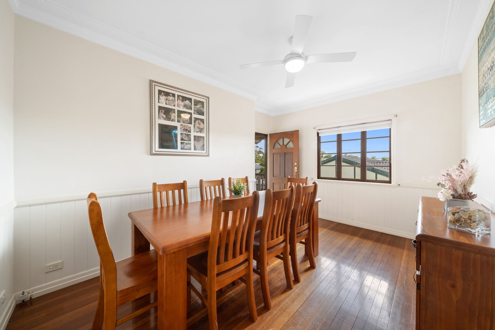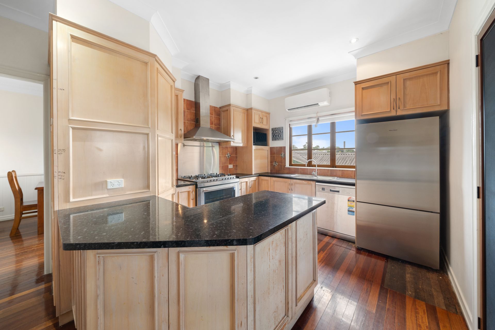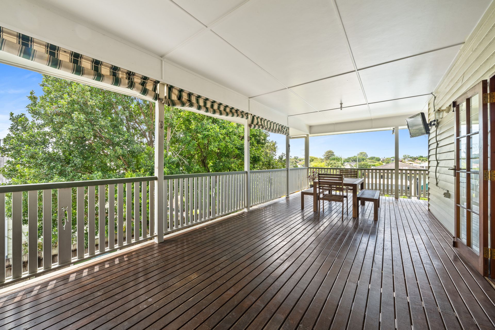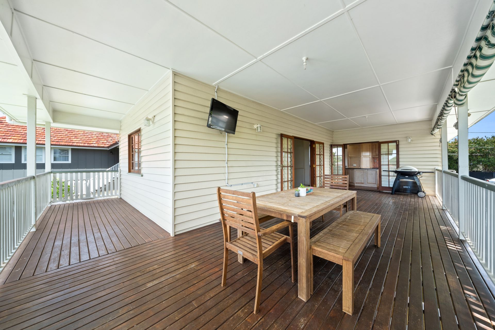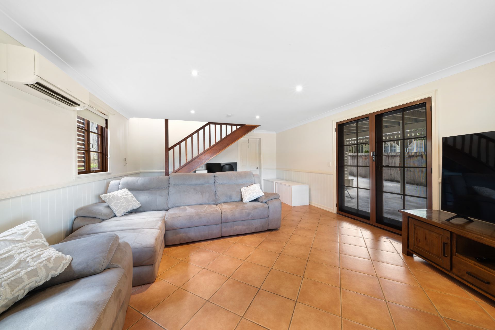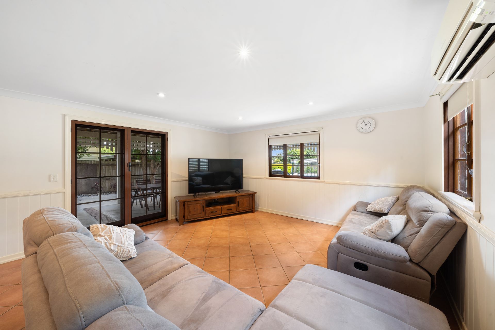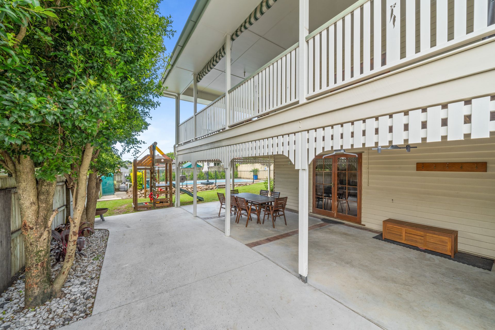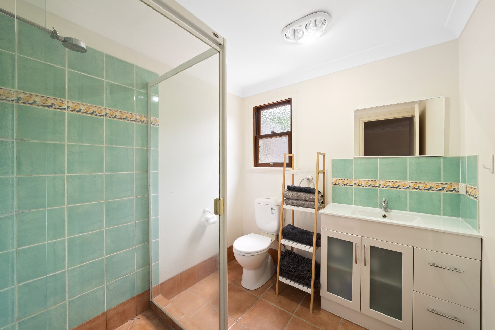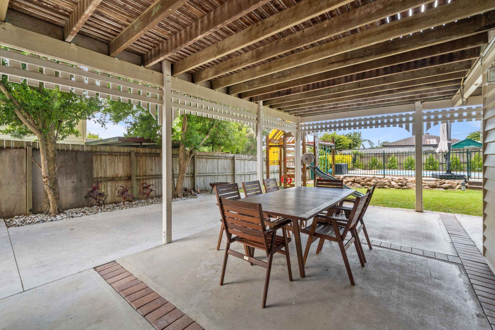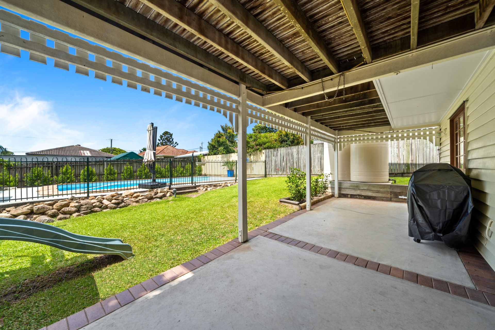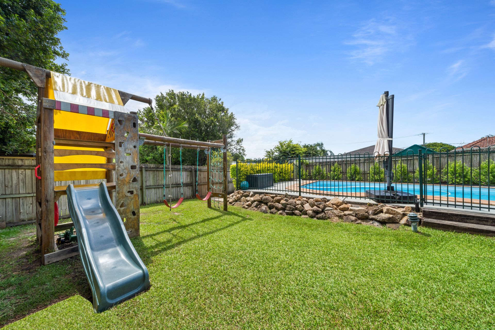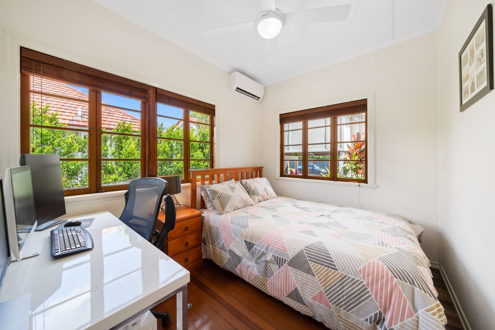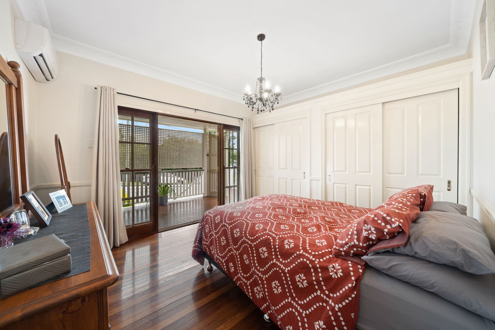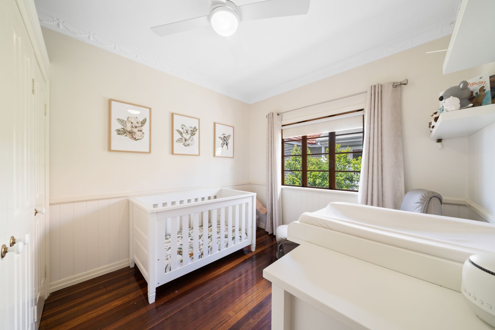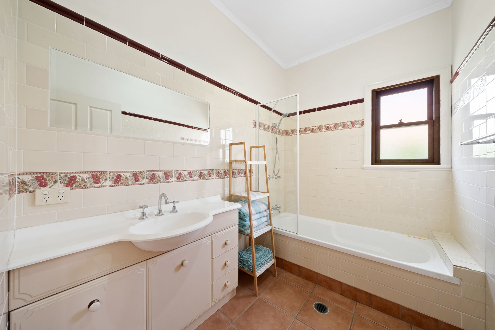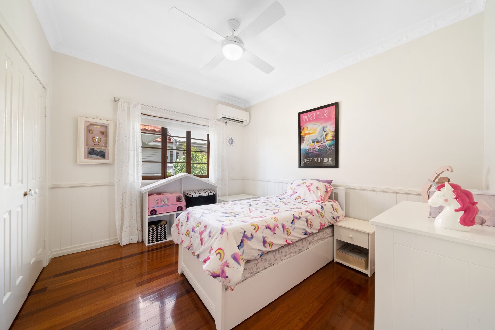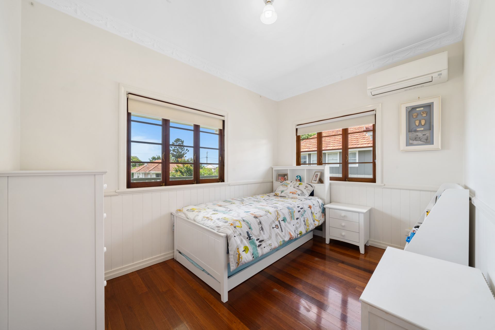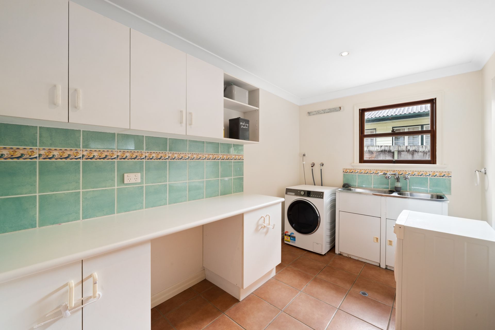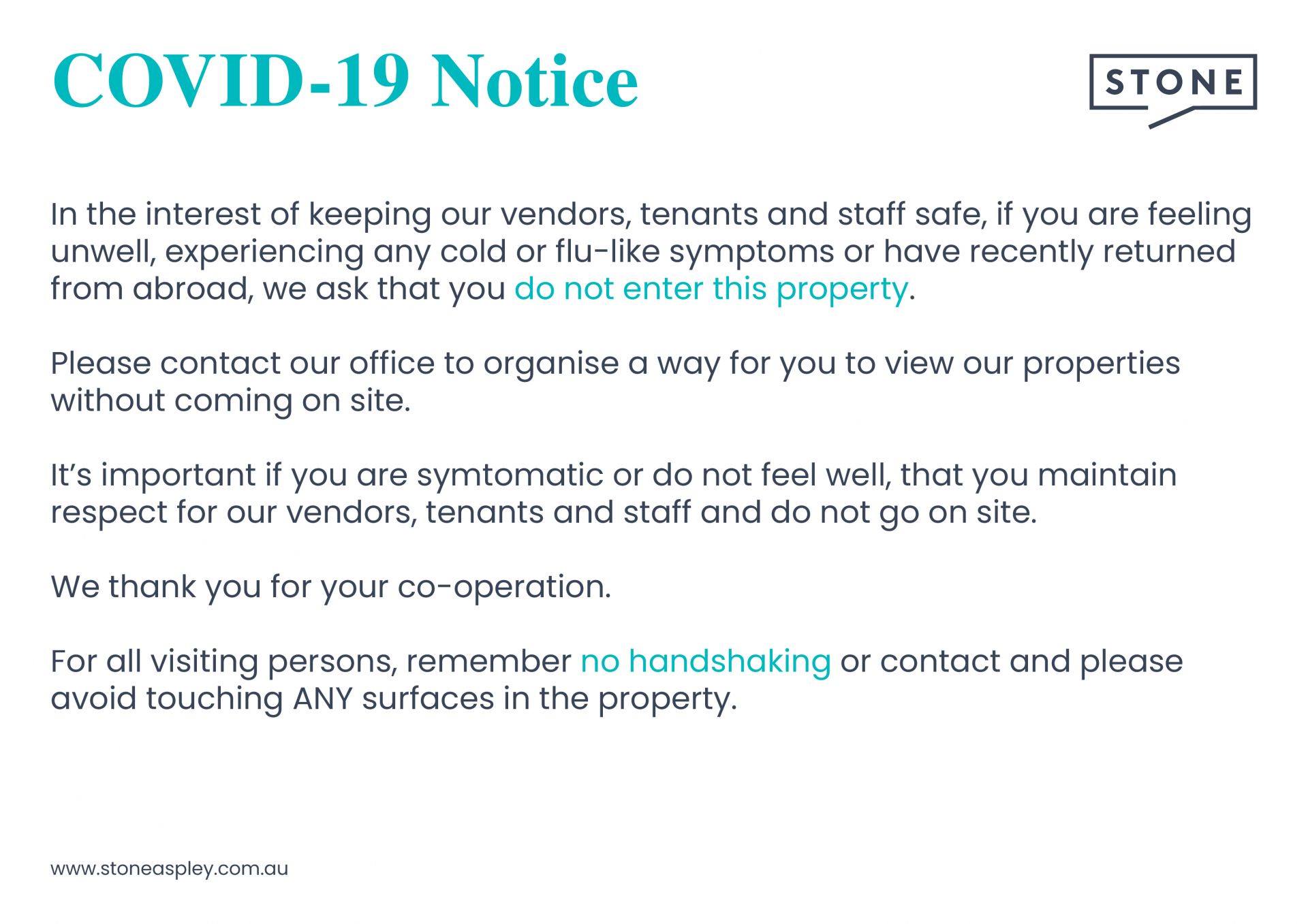Wavell Heights 15 Chigwell Street
5 2 2
Property Details
Family living just seconds to the park
Ticking literally every box a family needs, pool, dual outdoor entertaining spaces, play fort, there's even a space for Gran downstairs! Just seconds to Studley Park and local shops, O.L.A and more, this home offers a tremendous amount of space across 2 levels.
- Nestled on a flat 615sqm block
- North/South facing aspect
- NBN connected
- Glistening in-ground pool
- New Rinnai gas hot water system
- Kid/pet friendly yard
- Large water tank with electric pump
- Council rates $557.78pq approx.
- 5 well-appointed bedrooms
> The palatial master is perfect for those who enjoy their own space, boasting rich timber flooring, dado railing, ornate cornicing, built-in robe, pendant lighting, air-conditioning, sash windows with curtains as-well-as French doors giving you access to the private front verandah.
> Bedroom 2 enjoys rich timber flooring, dado railing, ornate cornicing, built-in robe, ceiling fan with built-in lighting, air-conditioning and casement windows with roller blinds.
> Bedrooms 3 boasts rich timber flooring, dado railing, ornate cornicing, built-in robe, ceiling fan with built-in lighting, air-conditioning and casement windows with combination of curtains and roller blinds.
> Bedrooms 4 boasts rich timber flooring, dado railing, ornate cornicing, built-in robe, ceiling fan with built-in lighting and casement windows with combination of curtains and roller blinds.
> Bedroom 5 features extra-high ceilings, rich timber flooring with, air-conditioning and casement windows with venetian blinds.
- 2 bathrooms:
> The main bathroom located on the entry level features a shower over bath with detachable showerhead, single basin vanity with plenty of storage, large vanity mirror, extractor/light/heat combo, towel rack, sash window and separate toilet.
> The second bathroom located on the lower level features a shower, single basin vanity with plenty of storage, vanity mirror, extractor/light/heat combo, sash window and toilet.
- Chefs kitchen with:
> Laminate benchtops
> Timber cabinetry
> St. George 5 burner gas cooktop
> St. George 900mm freestanding drop oven
> Kleenmaid stainless-steel rangehood
> Euro stainless-steel drawer dishwasher
> Stainless-steel sink
> Tiled splashback
> Prime position overlooking the living, and dining spaces
> Down-lighting
> Rich timber flooring
> Casement windows
> French doors with security mesh
> Air-conditioning
- A multitude of living spaces inside and out:
> The living/dining located at the front of the home flow effortlessly to the kitchen and through to the upstairs outdoor entertaining area. The light and contemporary colour scheme adds to the expansive nature of the home, featuring dado railing, ornate cornicing, ceiling fan with built-in lighting, rich timber flooring and casement windows.
> Downstairs offers so much value for so little, whilst just being short of legal height this area's options are only limited by your imagination. Featuring 2 multipurpose rooms with tiled flooring, down-lighting, casement windows and French doors with security mesh giving you access to the lower-level outdoor entertaining area plus the gargantuan storage room making it the perfect area for teenagers to have their own space or a growing family.
> Outdoor entertaining will be a breeze thanks to the sizable wraparound verandah and patio teamed up with the kid and pet friendly yard along with the glistening in-ground pool encapsulating everything there is to love about our Queensland lifestyle making it the perfect space to relax and unwind with family and friends.
- Internal laundry features cabinetry with laminate benchtops, dual basin wash tub, sash window with access to the lower-level outdoor entertaining area.
- Located on the lower-level at the front of the property is a large under house storage room perfect for all your storage needs.
- Car accommodation is something this home has in spades with access for 2 vehicles thanks to the carport located at the front of the property.
- Amenities near by:
> Public transport (bus stop) 66m
> Studley Park 156m
> Local shops and cafes 331m
> O.L.A Primary School 567m
> Wavell State School 591m
> Westfield Chermside 1.23km
> Wavell State High School 1.24km
> Kedron Brook bike paths 1.53km
> Kidspace Playground 1.6km
> Public transport (train station – Nundah) 2.3km
- Short drive to:
> Airport 7.3km
> CBD 9km
Make no mistake, our owners have already secured their treechange and this will be sold this weekend so move fast.
Disclaimer
This property is being sold by auction or without a price and therefore a price guide cannot be provided. The website may have filtered the property into a price bracket for website functionality purposes.
- Nestled on a flat 615sqm block
- North/South facing aspect
- NBN connected
- Glistening in-ground pool
- New Rinnai gas hot water system
- Kid/pet friendly yard
- Large water tank with electric pump
- Council rates $557.78pq approx.
- 5 well-appointed bedrooms
> The palatial master is perfect for those who enjoy their own space, boasting rich timber flooring, dado railing, ornate cornicing, built-in robe, pendant lighting, air-conditioning, sash windows with curtains as-well-as French doors giving you access to the private front verandah.
> Bedroom 2 enjoys rich timber flooring, dado railing, ornate cornicing, built-in robe, ceiling fan with built-in lighting, air-conditioning and casement windows with roller blinds.
> Bedrooms 3 boasts rich timber flooring, dado railing, ornate cornicing, built-in robe, ceiling fan with built-in lighting, air-conditioning and casement windows with combination of curtains and roller blinds.
> Bedrooms 4 boasts rich timber flooring, dado railing, ornate cornicing, built-in robe, ceiling fan with built-in lighting and casement windows with combination of curtains and roller blinds.
> Bedroom 5 features extra-high ceilings, rich timber flooring with, air-conditioning and casement windows with venetian blinds.
- 2 bathrooms:
> The main bathroom located on the entry level features a shower over bath with detachable showerhead, single basin vanity with plenty of storage, large vanity mirror, extractor/light/heat combo, towel rack, sash window and separate toilet.
> The second bathroom located on the lower level features a shower, single basin vanity with plenty of storage, vanity mirror, extractor/light/heat combo, sash window and toilet.
- Chefs kitchen with:
> Laminate benchtops
> Timber cabinetry
> St. George 5 burner gas cooktop
> St. George 900mm freestanding drop oven
> Kleenmaid stainless-steel rangehood
> Euro stainless-steel drawer dishwasher
> Stainless-steel sink
> Tiled splashback
> Prime position overlooking the living, and dining spaces
> Down-lighting
> Rich timber flooring
> Casement windows
> French doors with security mesh
> Air-conditioning
- A multitude of living spaces inside and out:
> The living/dining located at the front of the home flow effortlessly to the kitchen and through to the upstairs outdoor entertaining area. The light and contemporary colour scheme adds to the expansive nature of the home, featuring dado railing, ornate cornicing, ceiling fan with built-in lighting, rich timber flooring and casement windows.
> Downstairs offers so much value for so little, whilst just being short of legal height this area's options are only limited by your imagination. Featuring 2 multipurpose rooms with tiled flooring, down-lighting, casement windows and French doors with security mesh giving you access to the lower-level outdoor entertaining area plus the gargantuan storage room making it the perfect area for teenagers to have their own space or a growing family.
> Outdoor entertaining will be a breeze thanks to the sizable wraparound verandah and patio teamed up with the kid and pet friendly yard along with the glistening in-ground pool encapsulating everything there is to love about our Queensland lifestyle making it the perfect space to relax and unwind with family and friends.
- Internal laundry features cabinetry with laminate benchtops, dual basin wash tub, sash window with access to the lower-level outdoor entertaining area.
- Located on the lower-level at the front of the property is a large under house storage room perfect for all your storage needs.
- Car accommodation is something this home has in spades with access for 2 vehicles thanks to the carport located at the front of the property.
- Amenities near by:
> Public transport (bus stop) 66m
> Studley Park 156m
> Local shops and cafes 331m
> O.L.A Primary School 567m
> Wavell State School 591m
> Westfield Chermside 1.23km
> Wavell State High School 1.24km
> Kedron Brook bike paths 1.53km
> Kidspace Playground 1.6km
> Public transport (train station – Nundah) 2.3km
- Short drive to:
> Airport 7.3km
> CBD 9km
Make no mistake, our owners have already secured their treechange and this will be sold this weekend so move fast.
Disclaimer
This property is being sold by auction or without a price and therefore a price guide cannot be provided. The website may have filtered the property into a price bracket for website functionality purposes.

