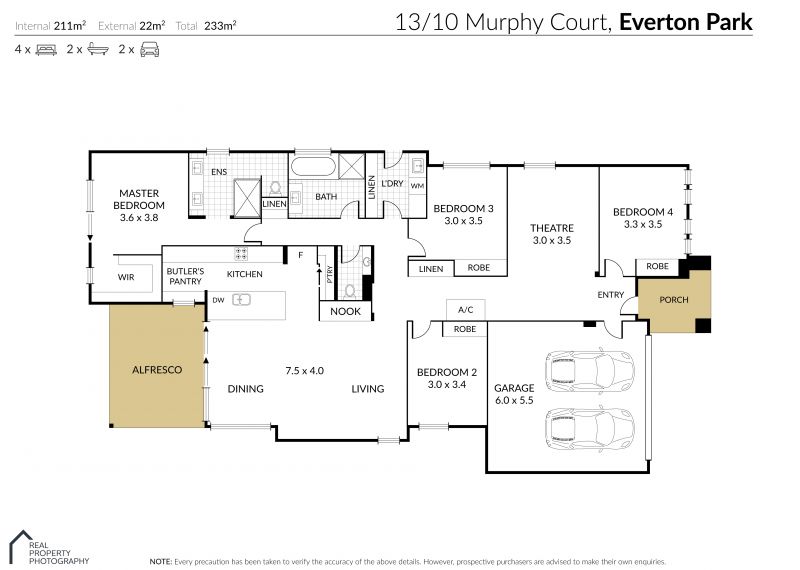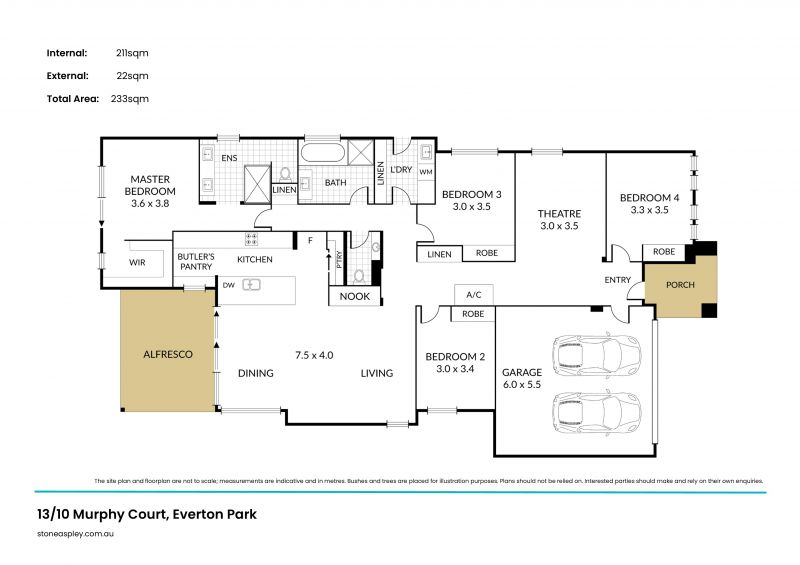Everton Park 13 Murphy Court
4 2 2
Property Details
Luxury Kedron Brook residence
Located within the exclusive Ashford Residences, the master-planned community by Mirvac, this single-level Plantation luxury home overlooks the Kedron Brook. More than just a community this stunning development includes an eco-area and one of a kind, recreational resort-style pool and BBQ area exclusive to its residences.
- Open-plan living designed for Queensland
- Master king-size suite with luxury ensuite
- Designer kitchen with stone benches and freestanding gas oven
- Ducted air-conditioning, security alarm, blinds and curtains throughout
- Multiple flexible living areas
- Access to Ashford Club (once completed)
- Fully landscaped gardens (to be completed)
- Double garage with remote and internal access
- Open-plan living areas
> Living Area flows to the covered alfresco overlooking the Kedron Brook. The warm timber and cool grey walls are a simple but stunning combination. The warm timber and shelving in the double study area is the perfect place to keep an eye on homework or study. Framed with windows the sheer and block-out curtains add a touch of luxury to a modern, crisp room designed to match a plethora of furniture and styles
> The TV or media room is located near the front of the house. The timber floor, roman blinds and high ceilings make this not only a perfect media room but flexible enough for any family wanting to take advantage of working from home, play area or traditional formal living area.
> Covered and private alfresco will overlook low maintenance fully landscaped with digitally timed irrigation. The tiled area takes advantage of the view over the Kedron Brook and servery window to the butlers' alcove.
- Light-filled bedrooms
> Master suite brings the tranquil Kedron Brook inside through the large sliding glass door with screen. Luxury touches like sheer and block-out curtains, pendant lights, walk-in wardrobe, quality carpet along with a path to the outdoor area (to be completed with landscaping)
> Additional bedrooms are well-appointed with roman blinds, quality carpet, large wardrobes and LED downlights
- Luxury designer kitchen
Designed with entertaining in mind this luxury kitchen features a servery window from the butlers' alcove. The large Stone breakfast bar will be humming each morning whilst you're overlooking the stunning Kedron Brook. Additional features; Freestanding 6 burner black cooktop, electric oven, plumbed large fridge-space, family size pantry, dishwasher, microwave space, ample storage and soft-close drawers
- Luxury bathrooms
> The main bathroom is designed with a family in mind. The large deep bath is the perfect place to soak or perch on the side of the bath whilst the little ones play. A glass semi-frameless shower with hand-held shower rose, vanity with wood-look doors, oversized mirror, stone benches and loads of useable storage, Venetian blind, exhaust fan and LED Downlights.
> There is also a separate powder room
> Located in the master suite is the ensuite is filled with natural light. The stone benches' dual basins linked with an oversized mirror bring the natural light in. Storage won't be a problem with four cupboards and three drawers perfect for anyone. The semi-frameless oversized shower with clever built-in shelf, hand-held shower rose, exhaust fan, LED downlights, exhaust fan and toilet tucked around the corner.
- Additional features
> Access to Ashford Club (expected completion around July 2022)
> Ducted air-conditioning with zone controls
> Separate laundry with storage and external access
> External clothesline
> Fully landscaped gardens with digital irrigation system
> Double garage with remote and internal access
> Fully fenced yard
> Electric Hot Water System
There is only one opportunity to be the first residents within the stunning Ashford Residences community and this brand-new single-level house feels like home from any angle.
How to book & inspect this property:
Arranging an inspection is easy. If you are on our website, simply click 'Book An Inspection', enter your details and confirm your booking by selecting your preferred date and time.
Alternatively, on realestate.com.au select 'Request an Inspection' and select your preferred date and time, along with your details.
Once confirmed, you'll automatically receive a confirmation email & SMS along with any updates that may occur for that property & inspection time.
If no one registers for an inspection time – then that inspection may not proceed. So, DON'T MISS OUT – Book for an inspection time today!
- Open-plan living designed for Queensland
- Master king-size suite with luxury ensuite
- Designer kitchen with stone benches and freestanding gas oven
- Ducted air-conditioning, security alarm, blinds and curtains throughout
- Multiple flexible living areas
- Access to Ashford Club (once completed)
- Fully landscaped gardens (to be completed)
- Double garage with remote and internal access
- Open-plan living areas
> Living Area flows to the covered alfresco overlooking the Kedron Brook. The warm timber and cool grey walls are a simple but stunning combination. The warm timber and shelving in the double study area is the perfect place to keep an eye on homework or study. Framed with windows the sheer and block-out curtains add a touch of luxury to a modern, crisp room designed to match a plethora of furniture and styles
> The TV or media room is located near the front of the house. The timber floor, roman blinds and high ceilings make this not only a perfect media room but flexible enough for any family wanting to take advantage of working from home, play area or traditional formal living area.
> Covered and private alfresco will overlook low maintenance fully landscaped with digitally timed irrigation. The tiled area takes advantage of the view over the Kedron Brook and servery window to the butlers' alcove.
- Light-filled bedrooms
> Master suite brings the tranquil Kedron Brook inside through the large sliding glass door with screen. Luxury touches like sheer and block-out curtains, pendant lights, walk-in wardrobe, quality carpet along with a path to the outdoor area (to be completed with landscaping)
> Additional bedrooms are well-appointed with roman blinds, quality carpet, large wardrobes and LED downlights
- Luxury designer kitchen
Designed with entertaining in mind this luxury kitchen features a servery window from the butlers' alcove. The large Stone breakfast bar will be humming each morning whilst you're overlooking the stunning Kedron Brook. Additional features; Freestanding 6 burner black cooktop, electric oven, plumbed large fridge-space, family size pantry, dishwasher, microwave space, ample storage and soft-close drawers
- Luxury bathrooms
> The main bathroom is designed with a family in mind. The large deep bath is the perfect place to soak or perch on the side of the bath whilst the little ones play. A glass semi-frameless shower with hand-held shower rose, vanity with wood-look doors, oversized mirror, stone benches and loads of useable storage, Venetian blind, exhaust fan and LED Downlights.
> There is also a separate powder room
> Located in the master suite is the ensuite is filled with natural light. The stone benches' dual basins linked with an oversized mirror bring the natural light in. Storage won't be a problem with four cupboards and three drawers perfect for anyone. The semi-frameless oversized shower with clever built-in shelf, hand-held shower rose, exhaust fan, LED downlights, exhaust fan and toilet tucked around the corner.
- Additional features
> Access to Ashford Club (expected completion around July 2022)
> Ducted air-conditioning with zone controls
> Separate laundry with storage and external access
> External clothesline
> Fully landscaped gardens with digital irrigation system
> Double garage with remote and internal access
> Fully fenced yard
> Electric Hot Water System
There is only one opportunity to be the first residents within the stunning Ashford Residences community and this brand-new single-level house feels like home from any angle.
How to book & inspect this property:
Arranging an inspection is easy. If you are on our website, simply click 'Book An Inspection', enter your details and confirm your booking by selecting your preferred date and time.
Alternatively, on realestate.com.au select 'Request an Inspection' and select your preferred date and time, along with your details.
Once confirmed, you'll automatically receive a confirmation email & SMS along with any updates that may occur for that property & inspection time.
If no one registers for an inspection time – then that inspection may not proceed. So, DON'T MISS OUT – Book for an inspection time today!















