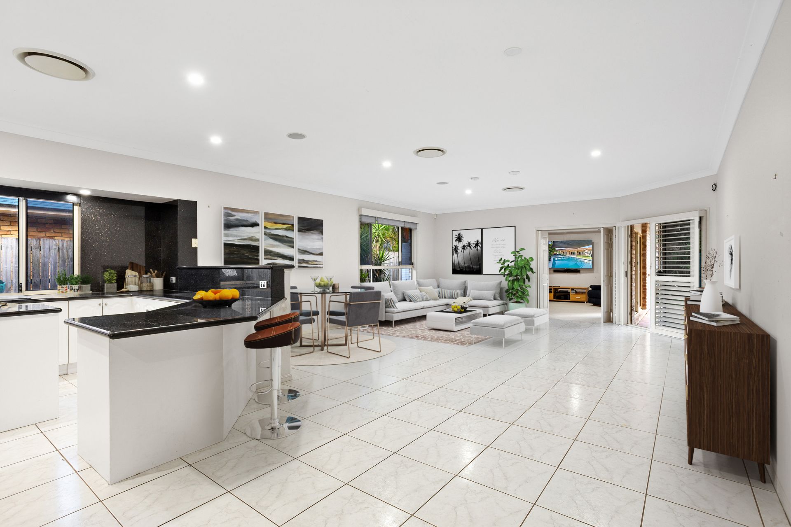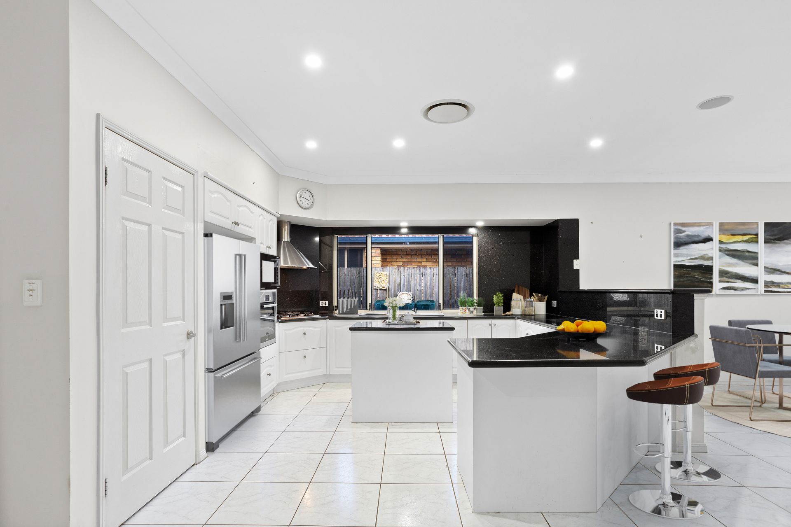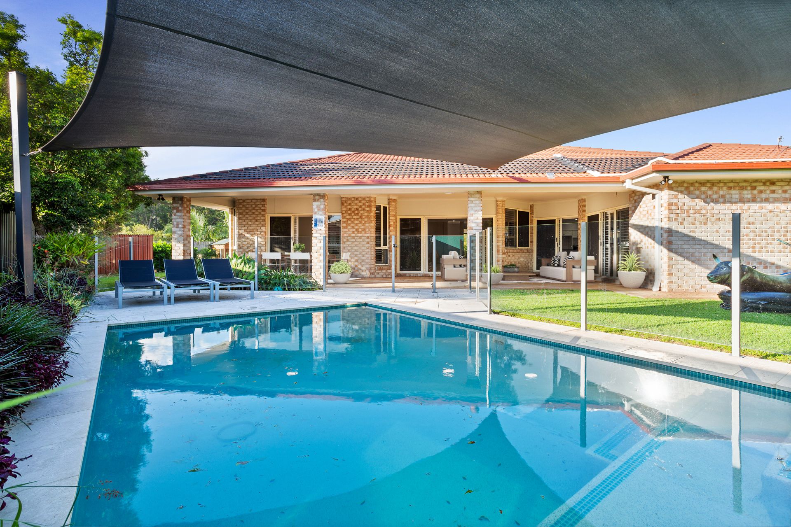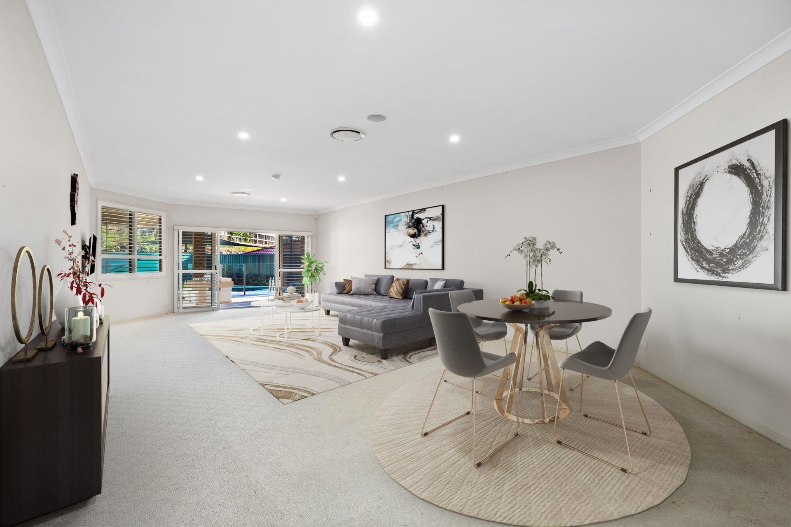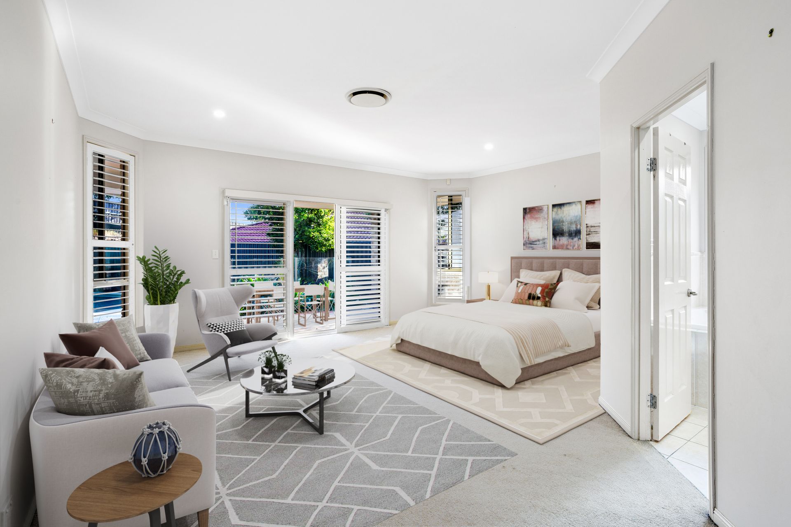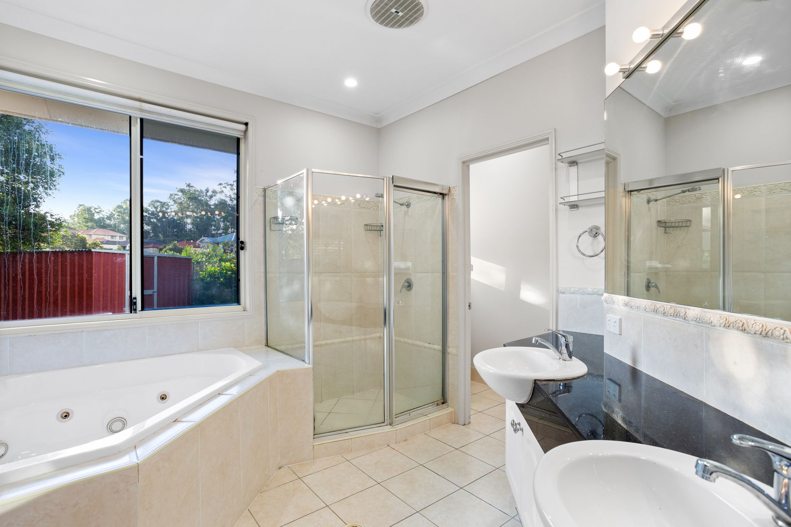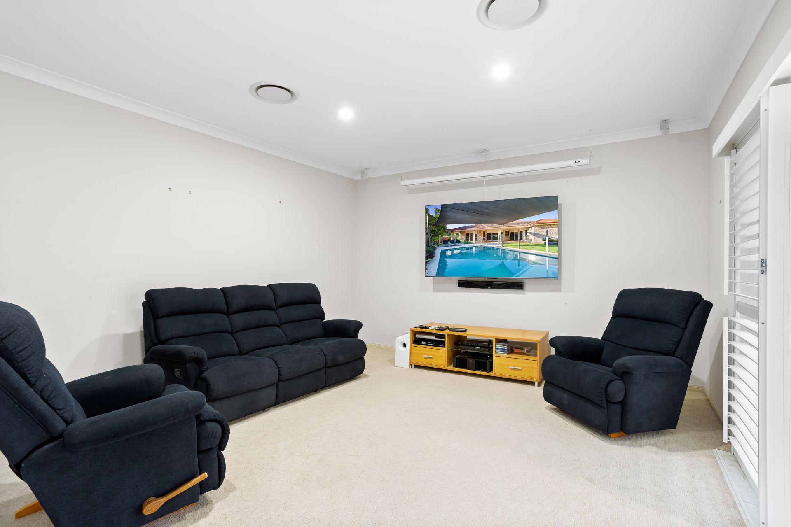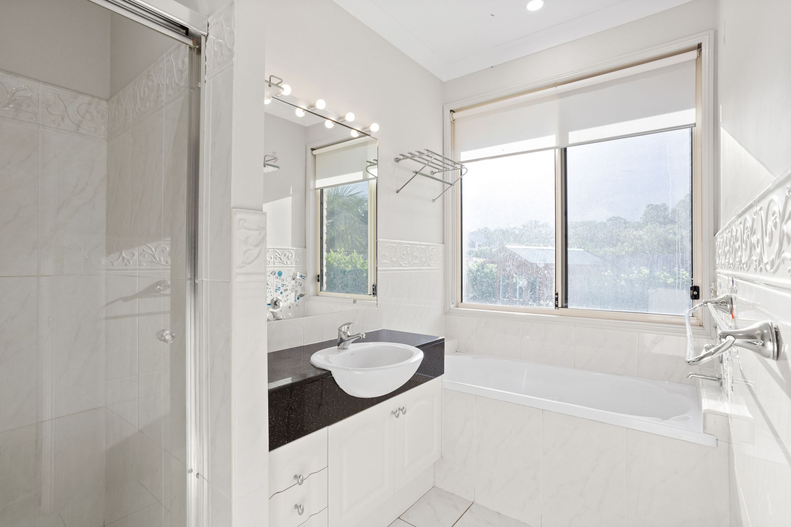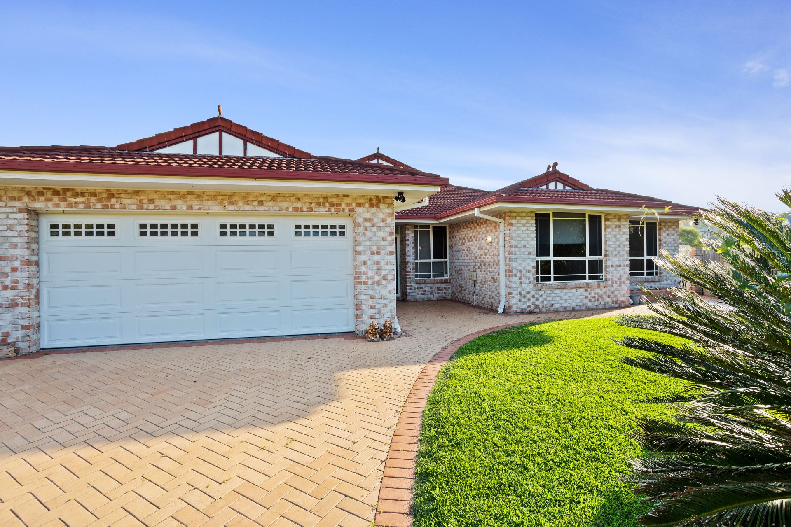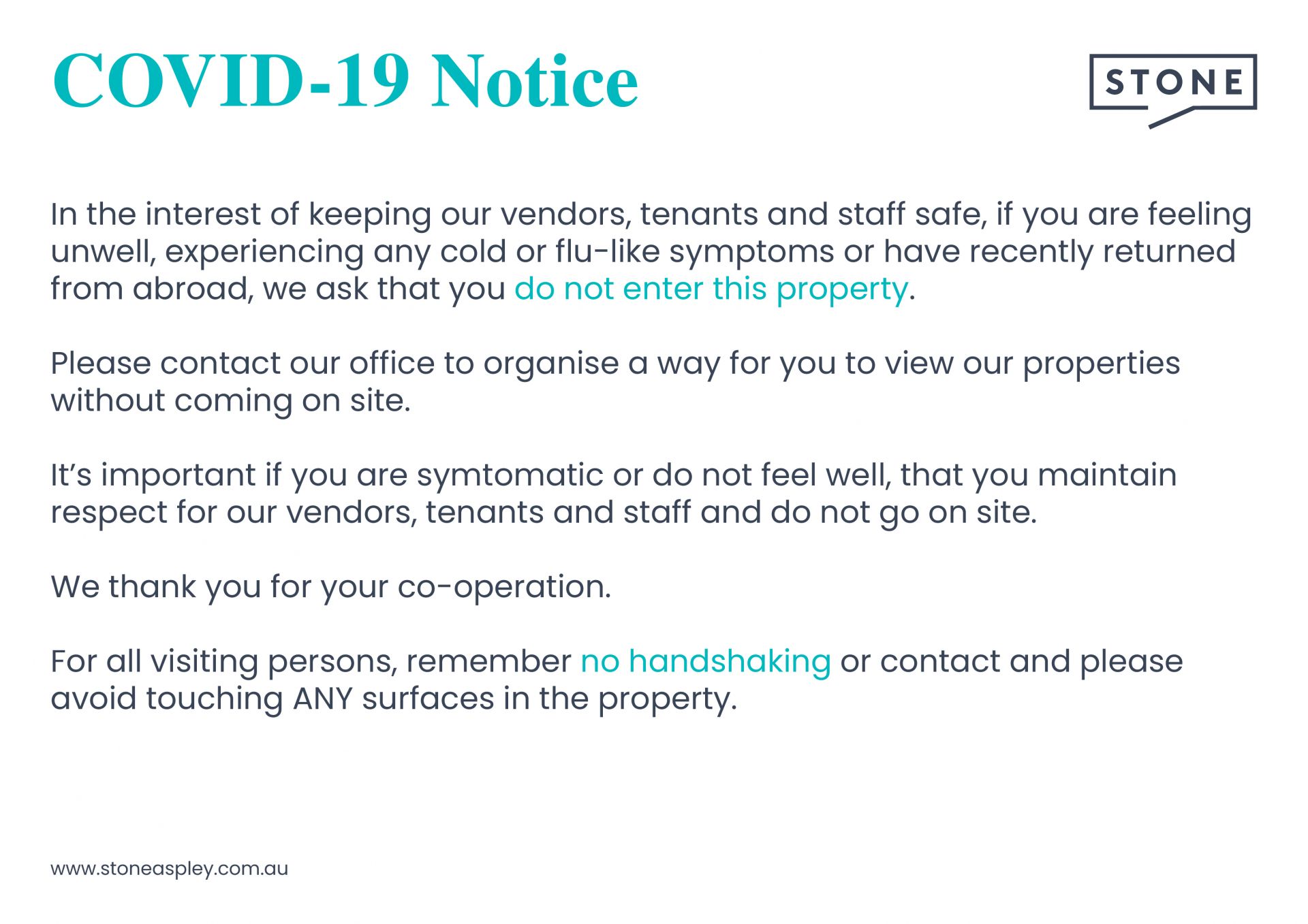Arana Hills 8 Coolgardie Court
5 2 2
Property Details
Colossal Entertainer
Located on the hill overlooking one of the entrances to the Jinker Track and Bunyaville Conservation Park, this colossal home is designed to entertain. The large open-plan living areas flow directly to a private covered entertaining area overlooking the pool and fully fenced low maintenance yard.
- Master suite with walk-in wardrobe and ensuite
- Ducted air-conditioning and security screens throughout
- Family sized kitchen with walk-in pantry
- Two huge open-plan living areas
- Fifth bedroom or separate study
- Media room with projector and WIFI ready home
- Large garage with remote and internal access
- Low maintenance fully fenced pet-friendly yard
- Living and entertaining areas
> The tiled living area is the casual living area where the family will spend most of the day-to-day relaxing. The flexible space features a neutral colour tone and connects to the covered outdoor area
> The carpeted formal style living area is adjacent to the casual areas. The large flexible area is designed to entertain and is flexible enough for any sized lounge or furniture
> The media room features five-seater recliners, surround sound system, television, projector & screen
> The covered outdoor area is private and connects the media room, living rooms and master bedroom. Overlooking the low-maintenance fully fenced yard and family-sized pool
> A separate study is located at the front of the home
- Kitchen is designed with a large family in mind. The white cabinetry features a contrasting black stone benchtop, central island bench, breakfast bar, integrated dishwasher, gas cooktop with stainless steel range hood, electric wall oven, large plumbed fridge space and walk-in pantry
- Bedrooms
> The master bedroom is oversized and boasts enough room to fit a king-sized bed and lounge. Framed with shutters and overlooking the gardens and inground swimming pool, the master suite features carpeted flooring, ducted air-conditioning, security screens, a walk-in wardrobe and ensuite
> Three additional bedrooms feature window coverings, carpet flooring, built-in wardrobes and ducted air-conditioning
- Bathrooms
> The centrally located main bathroom is full of natural light and features a separate shower, large bath, vanity with stone benches, storage drawers and cupboard and a large mirror with Hollywood lights
> The ensuite features a large shower cubical, corner spa bath, toilet with storage, double vanity with stone benches, loads of storage and a large mirror with Hollywood lights
> An additional powder room is located near the living areas
- Laundry with external access, built-in shelving and storage is designed with a large family in mind
- The garage features remote access, internal shelving, multiple storage cupboards and is extra deep for motorbikes, bikes, or the Christmas tree
Additional features;
- Side access for additional storage
- Garden shed
- Chicken coop
- WIFI ready home
If you're looking for a home with loads of space, features and inclusions, we would love to welcome you to view this home at the next open home or contact our team to arrange a private inspection.
How to book & inspect this property:
Arranging an inspection is easy. If you are on our website, simply click 'Book An Inspection', enter your details and confirm your booking by selecting your preferred date and time.
Alternatively, on realestate.com.au select 'Request an Inspection' and select your preferred date and time, along with your details.
Once confirmed, you'll automatically receive a confirmation email & SMS along with any updates that may occur for that property & inspection time.
If no one registers for an inspection time – then that inspection may not proceed. So, DON'T MISS OUT – Book for an inspection time today!
- Master suite with walk-in wardrobe and ensuite
- Ducted air-conditioning and security screens throughout
- Family sized kitchen with walk-in pantry
- Two huge open-plan living areas
- Fifth bedroom or separate study
- Media room with projector and WIFI ready home
- Large garage with remote and internal access
- Low maintenance fully fenced pet-friendly yard
- Living and entertaining areas
> The tiled living area is the casual living area where the family will spend most of the day-to-day relaxing. The flexible space features a neutral colour tone and connects to the covered outdoor area
> The carpeted formal style living area is adjacent to the casual areas. The large flexible area is designed to entertain and is flexible enough for any sized lounge or furniture
> The media room features five-seater recliners, surround sound system, television, projector & screen
> The covered outdoor area is private and connects the media room, living rooms and master bedroom. Overlooking the low-maintenance fully fenced yard and family-sized pool
> A separate study is located at the front of the home
- Kitchen is designed with a large family in mind. The white cabinetry features a contrasting black stone benchtop, central island bench, breakfast bar, integrated dishwasher, gas cooktop with stainless steel range hood, electric wall oven, large plumbed fridge space and walk-in pantry
- Bedrooms
> The master bedroom is oversized and boasts enough room to fit a king-sized bed and lounge. Framed with shutters and overlooking the gardens and inground swimming pool, the master suite features carpeted flooring, ducted air-conditioning, security screens, a walk-in wardrobe and ensuite
> Three additional bedrooms feature window coverings, carpet flooring, built-in wardrobes and ducted air-conditioning
- Bathrooms
> The centrally located main bathroom is full of natural light and features a separate shower, large bath, vanity with stone benches, storage drawers and cupboard and a large mirror with Hollywood lights
> The ensuite features a large shower cubical, corner spa bath, toilet with storage, double vanity with stone benches, loads of storage and a large mirror with Hollywood lights
> An additional powder room is located near the living areas
- Laundry with external access, built-in shelving and storage is designed with a large family in mind
- The garage features remote access, internal shelving, multiple storage cupboards and is extra deep for motorbikes, bikes, or the Christmas tree
Additional features;
- Side access for additional storage
- Garden shed
- Chicken coop
- WIFI ready home
If you're looking for a home with loads of space, features and inclusions, we would love to welcome you to view this home at the next open home or contact our team to arrange a private inspection.
How to book & inspect this property:
Arranging an inspection is easy. If you are on our website, simply click 'Book An Inspection', enter your details and confirm your booking by selecting your preferred date and time.
Alternatively, on realestate.com.au select 'Request an Inspection' and select your preferred date and time, along with your details.
Once confirmed, you'll automatically receive a confirmation email & SMS along with any updates that may occur for that property & inspection time.
If no one registers for an inspection time – then that inspection may not proceed. So, DON'T MISS OUT – Book for an inspection time today!

