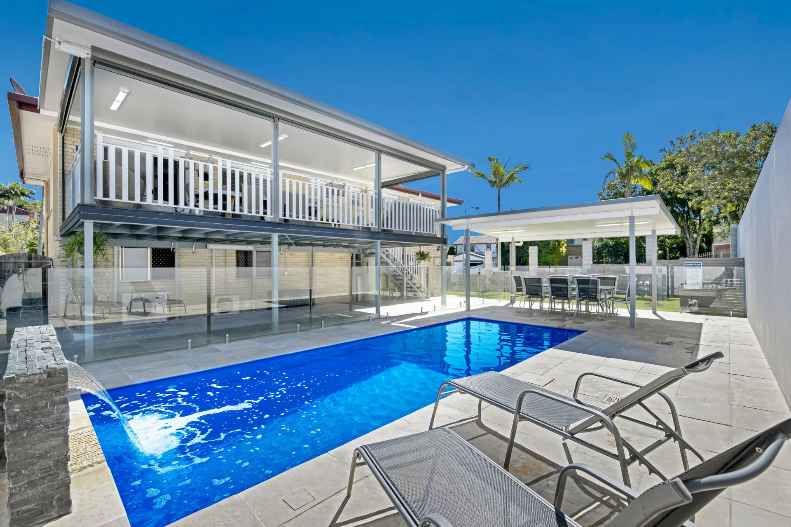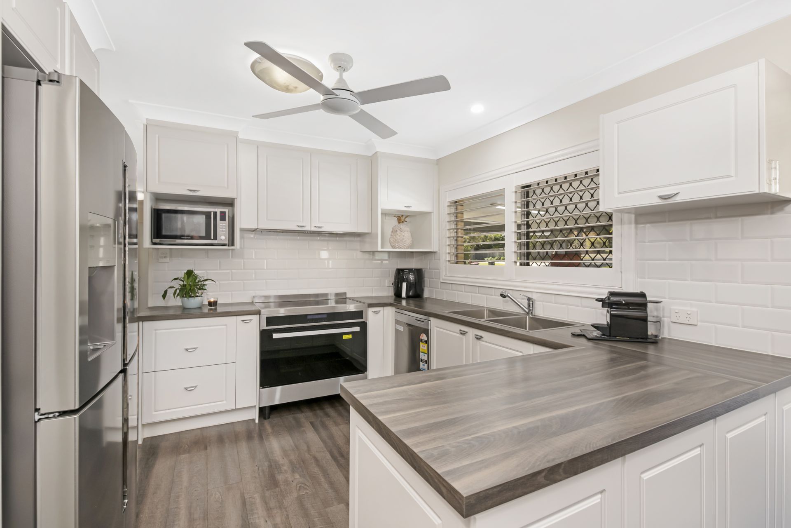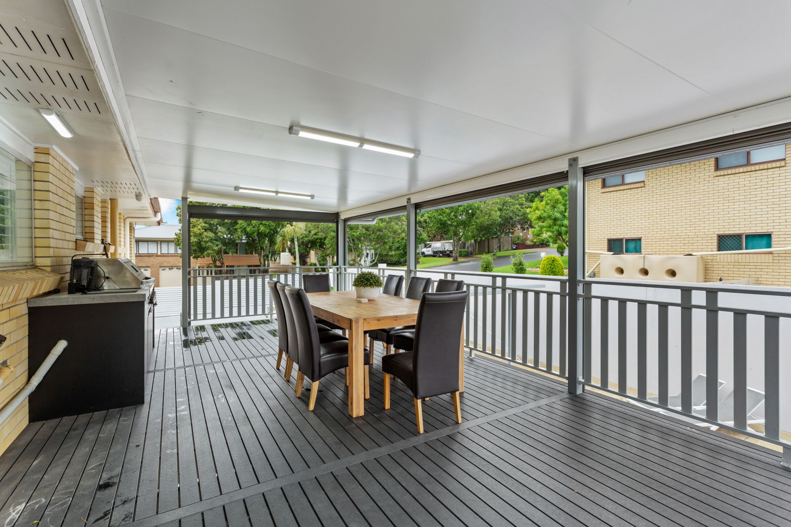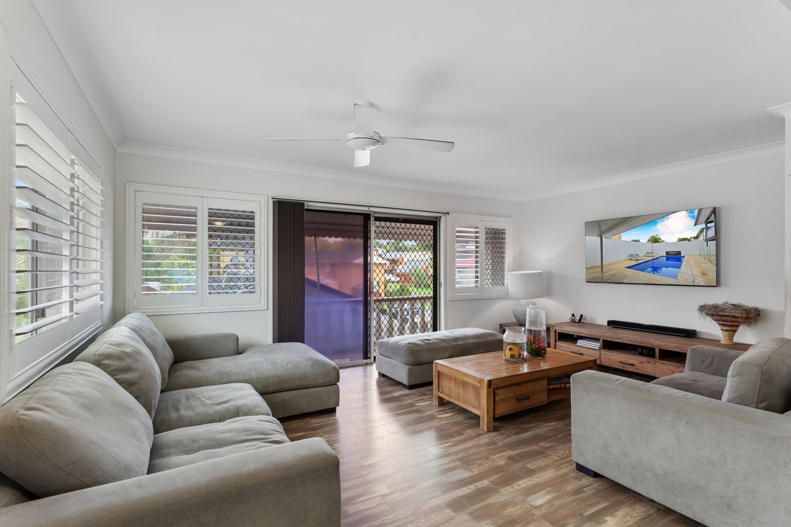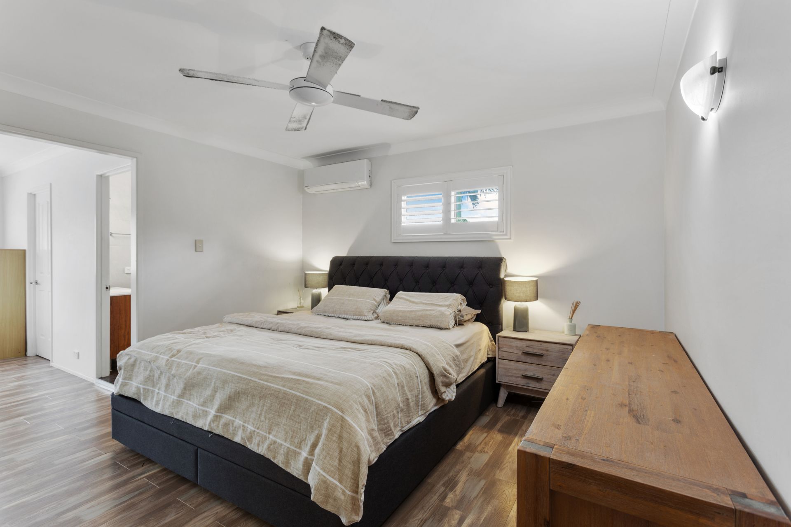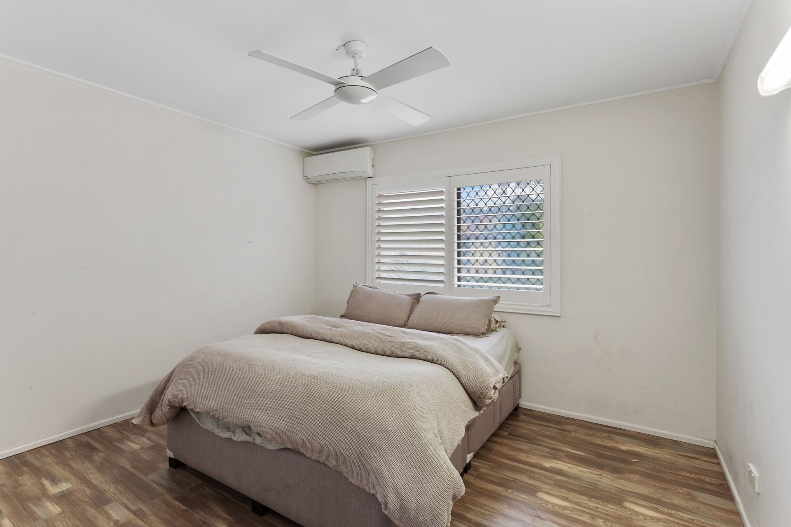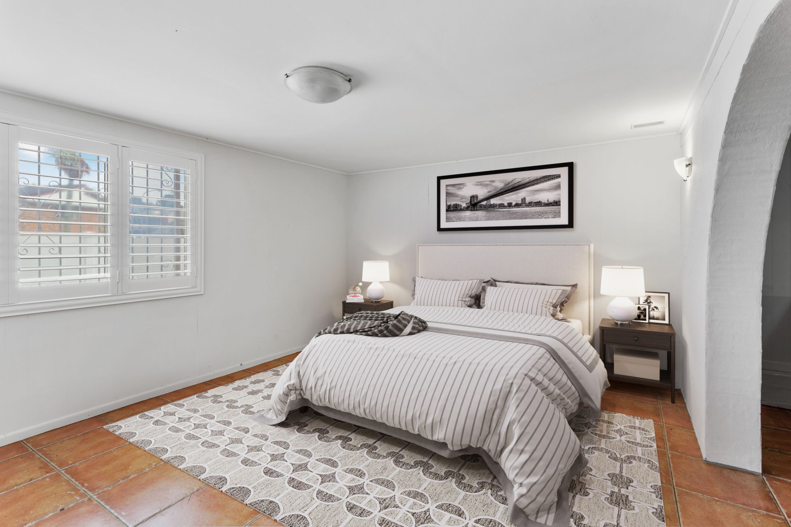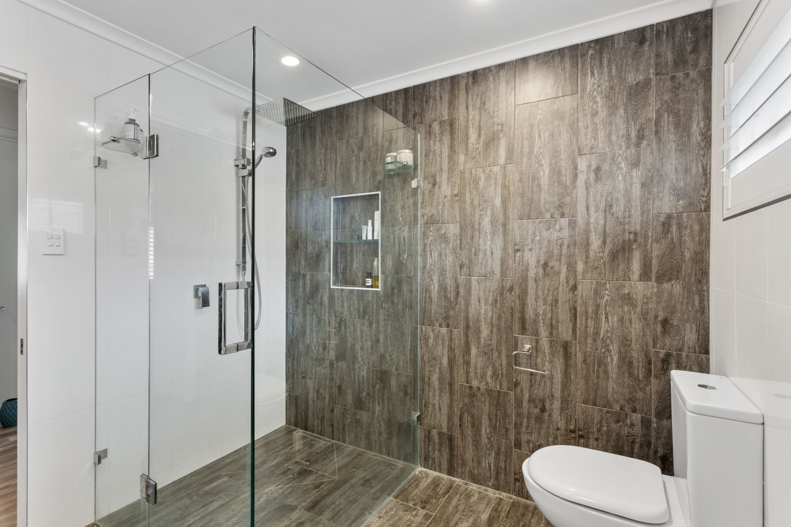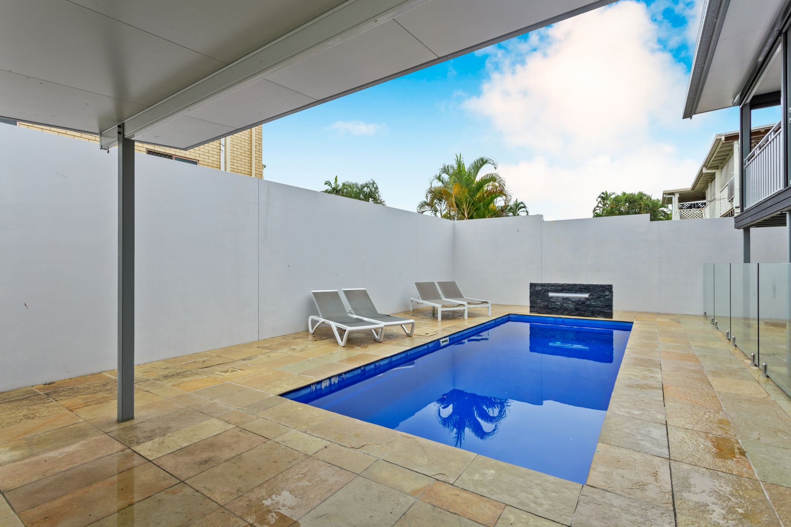Mcdowall 5 Ifield Street
3 2 4
Property Details
Spacious Renovated Home with Pool
This superb highset family home has been immaculately renovated. Set on a 604m2 corner block and with a variety of living spaces and entertaining potential, this beautiful home has it all. Downstairs, whilst being short of legal height, offers options for the family including a gym or workshop, and a sprawling second living area or a potential 4th bedroom and living area. It is also within walking distance to the highly sought-after McDowall State School, and family friendly parkland.
- Renovated interior
- Multiple entertaining options
- Air-conditioning
- Low maintenance gardens
- Fully fenced
- 5kw Solar power system
- Pool servicing included, tenant to pay for chemicals
This home offers:
- 3 large bedrooms
> Bedroom one is the home's large light filled Master Suite. With its own dressing room/parents retreat or nursery this space will amaze, it features ensuite, plantation shutters, built-in wardrobes x 5 doors and a large walk-in-robe, timber look flooring, split system air-conditioning and ceiling fan
> Bedrooms two and three are great sized rooms featuring plantation shutters, built-in wardrobes, timber look flooring, split system air-conditioning (bed2 only), and ceiling fans.
> The dining space downstairs has separate external access and could easily be converted into a space to be used as a 4th bedroom (although not quite legal height).
-Study/Gym
> Conveniently located on the ground floor and previously utilized as a study/gym, (although not quite legal height) this great space overlooks the back-entertainment area and pool.
-2 bathrooms
> The home's main bathroom has been stunningly renovated, located upstairs this space features floor to ceiling tiles, plantation shutters, large shower with rain fall and detachable shower heads, double custom vanity with marble top, plenty of bench space and storage, mirror above and toilet.
> Bathroom two is the ensuite to the master and features floor to ceiling tiles, shower, single vanity with mirror above and toilet.
> There is also a separate toilet on the ground level for convenience.
- Kitchen
The home's large beautifully renovated kitchen adjoins the home's dining room while overlooking the back deck and beyond. Its features include;
> Split system air-conditioning
> Plantation shutters
> Feature hand cut subway tile splashbacks
> Beautiful soft close cabinetry
> Free standing 900mm oven
> Induction 4burner cooktop
> Stainless steel dishwasher
> Plumbed fridge space
> Ceiling fan
> An abundance of bench and storage space
> Timber look flooring
- Living/Entertaining
> The upstairs living room, with direct access to the front balcony via sliding glass door features plantation shutters, timber look flooring and split system air-conditioning.
> The home's dining room conveniently sits between the home's kitchen and living room with access to the massive rear deck. It features plantation shutters, timber look flooring and split system air-conditioning.
> The large rear deck overlooks the sparkling in-ground pool and features lights, power, remote controlled roll down blinds, space for outdoor living and dining and external stairs to the back yard and pool, this is the ultimate entertainer's space or large family's dream.
> Downstairs has previously been utilized as a large open rumpus room, pool room and additional dining room. Whilst being just short of legal height, this is the perfect entertainers' room! This incredible space features tiled flooring and air-conditioning. The dining space has separate external access and could easily be converted into a space to be used as a 4th bedroom (although not quite legal height).
- The outdoor covered entertaining area is located beside the pool, with lighting, power and sandstone paving it is the perfect place to sit and enjoy the pool in the summer months and the privacy of this beautiful family home!
- The large internal laundry features tiled flooring, washtub, and access to the back yard.
- The double lock up garage features remote electric door and internal access plus the added benefit of a newly added double carport.
- Outside pets considered on application
This impressive family home encapsulates everything that McDowall has to offer with an extensive list of nearby amenities including:
> 28m to Bus stop Ifield St
> 80m to McLeod Court Park
> 575m to McDowall State School
> 610m to Raven Street Reserve
> 650m to North West plaza
> 700m to North West Private Hospital
> 1.85km to Prince of Peace Lutheran College
> 3.25km to Mitchelton Train Station
> 2.53km to The Prince Charles Hospital and St Vincent's Private Hospital Northside
> 3.4km to Westfield Chermside
> 9km to CBD"
With this home's location, aspect and long list of features it will not be available long so don't miss your opportunity to inspect this truly beautiful McDowall residence while you can.
How to book & inspect this property:
Arranging an inspection is easy. If you are on our website, simply click 'Book An Inspection', enter your details and confirm your booking by selecting your preferred date and time.
Alternatively, on realestate.com.au select 'Request an Inspection' and select your preferred date and time, along with your details.
Once confirmed, you'll automatically receive a confirmation email & SMS along with any updates that may occur for that property & inspection time.
If no one registers for an inspection time – then that inspection may not proceed. So, DON'T MISS OUT – Book for an inspection time today!
- Renovated interior
- Multiple entertaining options
- Air-conditioning
- Low maintenance gardens
- Fully fenced
- 5kw Solar power system
- Pool servicing included, tenant to pay for chemicals
This home offers:
- 3 large bedrooms
> Bedroom one is the home's large light filled Master Suite. With its own dressing room/parents retreat or nursery this space will amaze, it features ensuite, plantation shutters, built-in wardrobes x 5 doors and a large walk-in-robe, timber look flooring, split system air-conditioning and ceiling fan
> Bedrooms two and three are great sized rooms featuring plantation shutters, built-in wardrobes, timber look flooring, split system air-conditioning (bed2 only), and ceiling fans.
> The dining space downstairs has separate external access and could easily be converted into a space to be used as a 4th bedroom (although not quite legal height).
-Study/Gym
> Conveniently located on the ground floor and previously utilized as a study/gym, (although not quite legal height) this great space overlooks the back-entertainment area and pool.
-2 bathrooms
> The home's main bathroom has been stunningly renovated, located upstairs this space features floor to ceiling tiles, plantation shutters, large shower with rain fall and detachable shower heads, double custom vanity with marble top, plenty of bench space and storage, mirror above and toilet.
> Bathroom two is the ensuite to the master and features floor to ceiling tiles, shower, single vanity with mirror above and toilet.
> There is also a separate toilet on the ground level for convenience.
- Kitchen
The home's large beautifully renovated kitchen adjoins the home's dining room while overlooking the back deck and beyond. Its features include;
> Split system air-conditioning
> Plantation shutters
> Feature hand cut subway tile splashbacks
> Beautiful soft close cabinetry
> Free standing 900mm oven
> Induction 4burner cooktop
> Stainless steel dishwasher
> Plumbed fridge space
> Ceiling fan
> An abundance of bench and storage space
> Timber look flooring
- Living/Entertaining
> The upstairs living room, with direct access to the front balcony via sliding glass door features plantation shutters, timber look flooring and split system air-conditioning.
> The home's dining room conveniently sits between the home's kitchen and living room with access to the massive rear deck. It features plantation shutters, timber look flooring and split system air-conditioning.
> The large rear deck overlooks the sparkling in-ground pool and features lights, power, remote controlled roll down blinds, space for outdoor living and dining and external stairs to the back yard and pool, this is the ultimate entertainer's space or large family's dream.
> Downstairs has previously been utilized as a large open rumpus room, pool room and additional dining room. Whilst being just short of legal height, this is the perfect entertainers' room! This incredible space features tiled flooring and air-conditioning. The dining space has separate external access and could easily be converted into a space to be used as a 4th bedroom (although not quite legal height).
- The outdoor covered entertaining area is located beside the pool, with lighting, power and sandstone paving it is the perfect place to sit and enjoy the pool in the summer months and the privacy of this beautiful family home!
- The large internal laundry features tiled flooring, washtub, and access to the back yard.
- The double lock up garage features remote electric door and internal access plus the added benefit of a newly added double carport.
- Outside pets considered on application
This impressive family home encapsulates everything that McDowall has to offer with an extensive list of nearby amenities including:
> 28m to Bus stop Ifield St
> 80m to McLeod Court Park
> 575m to McDowall State School
> 610m to Raven Street Reserve
> 650m to North West plaza
> 700m to North West Private Hospital
> 1.85km to Prince of Peace Lutheran College
> 3.25km to Mitchelton Train Station
> 2.53km to The Prince Charles Hospital and St Vincent's Private Hospital Northside
> 3.4km to Westfield Chermside
> 9km to CBD"
With this home's location, aspect and long list of features it will not be available long so don't miss your opportunity to inspect this truly beautiful McDowall residence while you can.
How to book & inspect this property:
Arranging an inspection is easy. If you are on our website, simply click 'Book An Inspection', enter your details and confirm your booking by selecting your preferred date and time.
Alternatively, on realestate.com.au select 'Request an Inspection' and select your preferred date and time, along with your details.
Once confirmed, you'll automatically receive a confirmation email & SMS along with any updates that may occur for that property & inspection time.
If no one registers for an inspection time – then that inspection may not proceed. So, DON'T MISS OUT – Book for an inspection time today!

