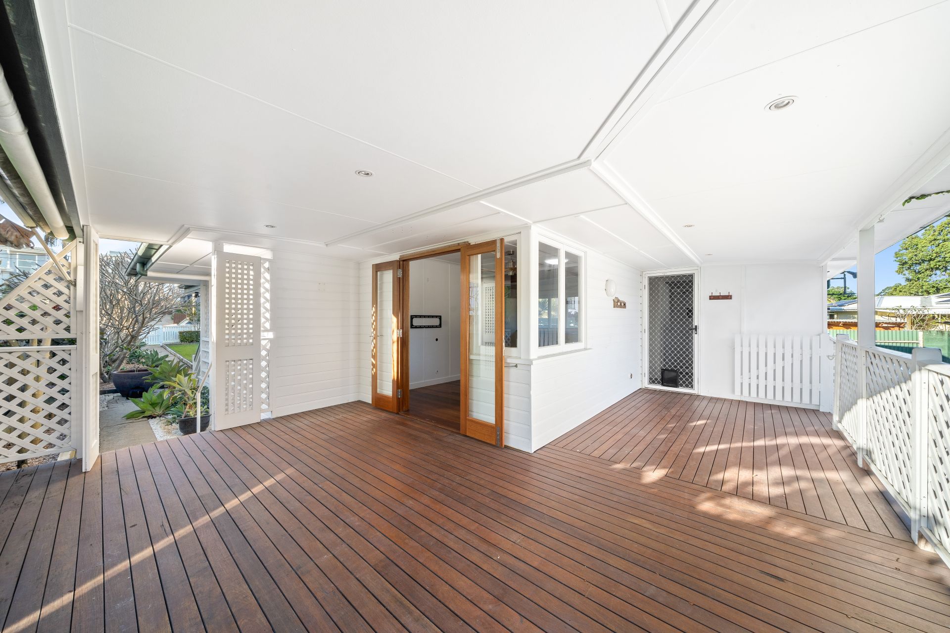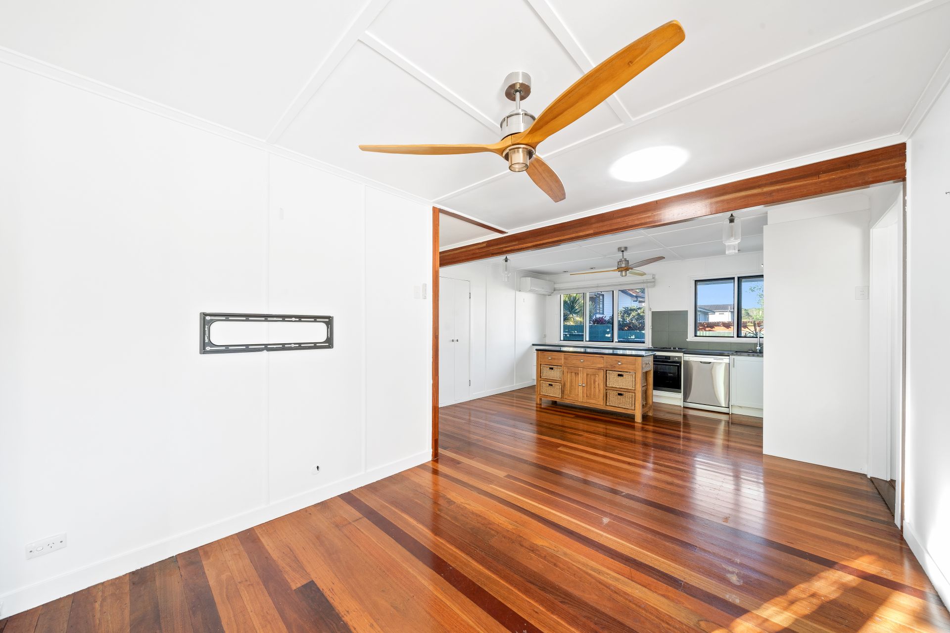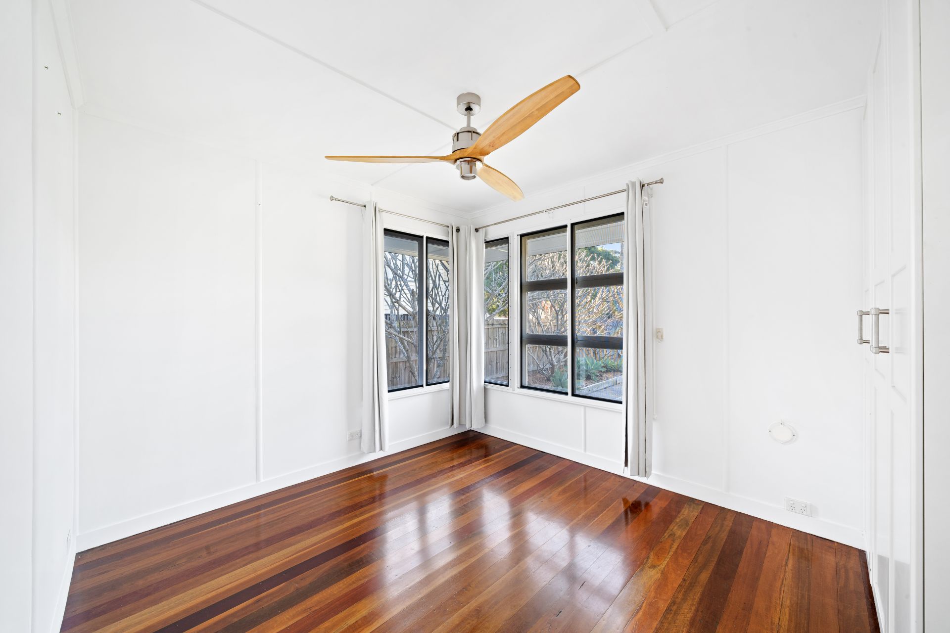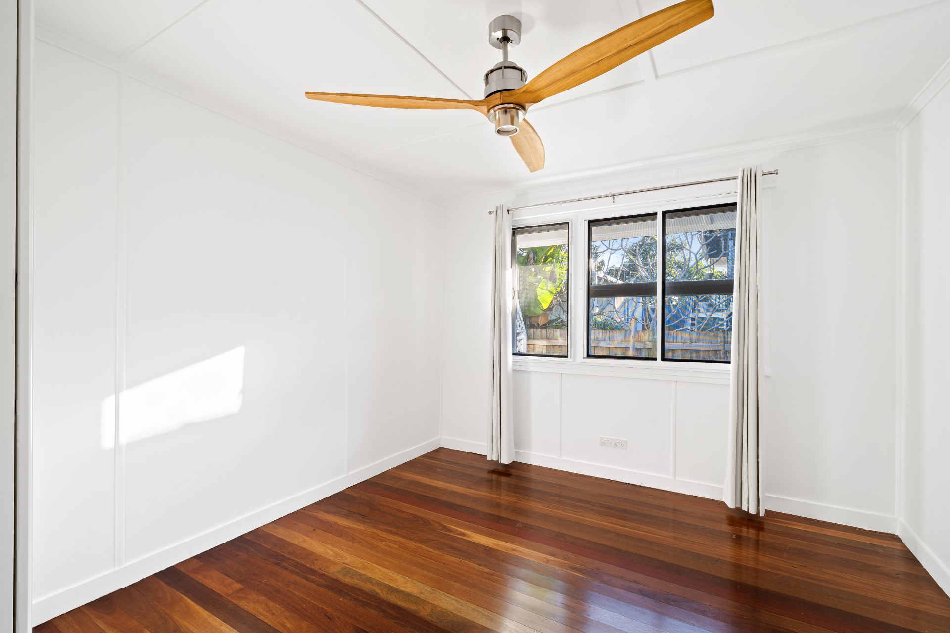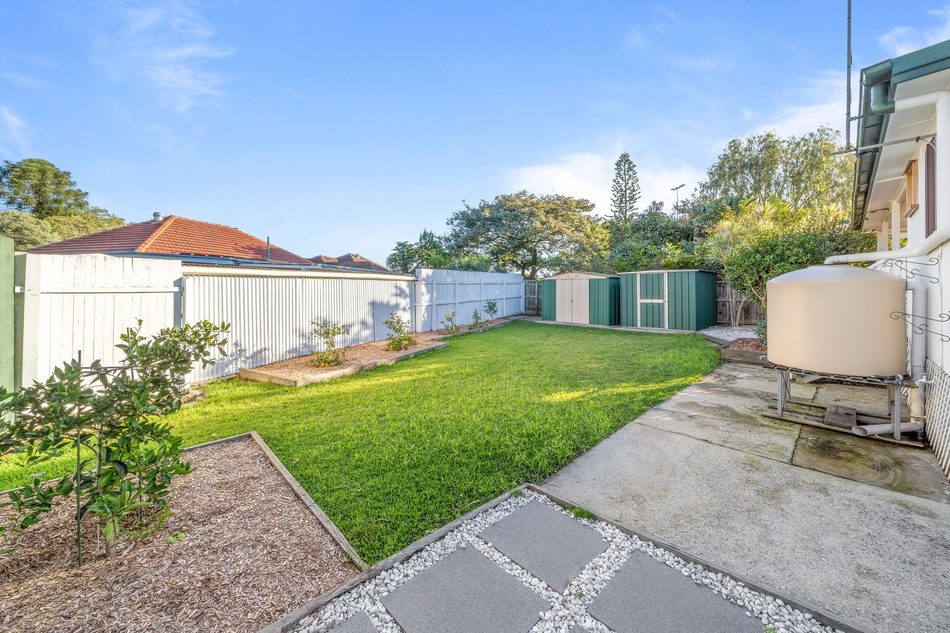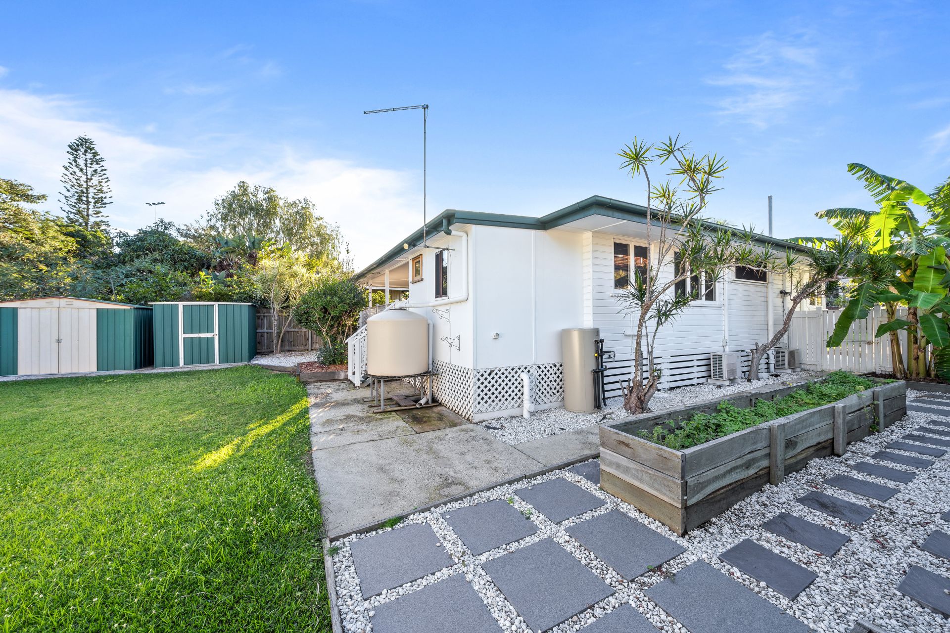Wavell Heights 14 Chesterfield Street
3 2 1
Property Details
Luxe Renovation
Recently renovated this home is designed for the stunning Queensland weather. The large covered entertaining deck, neutral colourings and minimalist finishes present a simple yet immaculate home.
- Master bedroom with air-conditioning
- Wrap-around covered entertains' deck
- Open-plan air-conditioned living
- Ceiling fans and screens throughout
- Minimalist bathrooms
- Fully fenced low-maintenance yard
- Neutral colour tones and polished timber floors throughout
- Single carport
- Three well-appointed bedrooms
> The master boasts polished timber flooring, casement windows, security mesh, curtains, a ceiling fan with light and a built-in wardrobe
> Bedrooms two and three feature polished timber flooring, casement windows, security mesh, curtains, ceiling fan with light and built-in wardrobes
- Two minimalist bathrooms
> The main bathroom features floor-to-ceiling tiles, a walk-in shower with a wall niche, a raindrop showerhead, a bath with a wall niche, vessel vanity with timber countertop and soft-close drawers, large framed wall mirror, down-lighting, exhaust fan, frosted louver windows, Venetian blinds and toilet
> The combined bathroom/laundry features floor-to-ceiling tiles, walk-in shower with wall niche, raindrop showerhead, vessel vanity with timber countertop and soft-close drawers, linen cupboard, custom cabinetry with laundry stainless-steel basin and timber countertop, down-lighting, sliding window with security mesh and Venetian blinds
> Separate toilet with pedestal basin
Kitchen features:
> Stone benchtops with under-mount double basin sink with pull-out tap, Smeg four-burner gas cooktop, Pyrolytic (self-clean) oven, stainless-steel dishwasher, loads of bench and cupboard space, tiled splashback, Island bench with storage, down-lighting, casement windows with security mesh, polished timber flooring, prime position overlooking the living, dining and outdoor entertaining spaces
- Living and dining:
> The light-filled living and dining area flows effortlessly to the kitchen and through glass French doors to the wrap-around rear deck. Features polished timber flooring, ceiling fan, skylight, down-lighting and casement windows creating a seamless flow of living space
> Outdoor entertaining will be a breeze thanks to the rear deck giving you views over the fully enclosed backyard. Perfect for relaxing and unwinding boasting a timber deck, down-lighting and stairs leading to the spacious kid and pet-friendly yard. An array of fruit trees and raised garden beds, two sheds and a rainwater tank encapsulate everything there is to love about our Queensland lifestyle
- Spades of car accommodation thanks to the carport and additional space on the concreted driveway with a gate as well as plenty of on-street parking available.
- Amenities nearby:
> Wavell Heights High School 40m
> Kedron Brook Bikeway 250m
> Murray Duus Park 300m
> Public transport (bus stop – Pfingst Rd) 350m
> Wavell Heights Kindergarten 450m
> Kedron State School 1km
> O.L.A Primary School 1.2km
> Nundah Village Shopping Centre 2.9km
> Prince Charles Hospital & Holy Spirit Northside Private Hospital 2.9km
> Public Transport (Nundah train station) 2.9km
> Westfield Chermside 3km
- Short drive to:
> Airport 9km
> CBD 11.6km
If you're looking for a beautiful home that delivers a quality low maintenance Queensland living we welcome you to join us at the open home or contact the team for a private inspection.
How to book & inspect this property:
Arranging an inspection is easy. If you are on our website, simply click 'Book An Inspection', enter your details and confirm your booking by selecting your preferred date and time.
Alternatively, on realestate.com.au select 'Request an Inspection' and select your preferred date and time, along with your details.
Once confirmed, you'll automatically receive a confirmation email & SMS along with any updates that may occur for that property & inspection time.
If no one registers for an inspection time – then that inspection may not proceed. So, DON'T MISS OUT – Book for an inspection time today!
- Master bedroom with air-conditioning
- Wrap-around covered entertains' deck
- Open-plan air-conditioned living
- Ceiling fans and screens throughout
- Minimalist bathrooms
- Fully fenced low-maintenance yard
- Neutral colour tones and polished timber floors throughout
- Single carport
- Three well-appointed bedrooms
> The master boasts polished timber flooring, casement windows, security mesh, curtains, a ceiling fan with light and a built-in wardrobe
> Bedrooms two and three feature polished timber flooring, casement windows, security mesh, curtains, ceiling fan with light and built-in wardrobes
- Two minimalist bathrooms
> The main bathroom features floor-to-ceiling tiles, a walk-in shower with a wall niche, a raindrop showerhead, a bath with a wall niche, vessel vanity with timber countertop and soft-close drawers, large framed wall mirror, down-lighting, exhaust fan, frosted louver windows, Venetian blinds and toilet
> The combined bathroom/laundry features floor-to-ceiling tiles, walk-in shower with wall niche, raindrop showerhead, vessel vanity with timber countertop and soft-close drawers, linen cupboard, custom cabinetry with laundry stainless-steel basin and timber countertop, down-lighting, sliding window with security mesh and Venetian blinds
> Separate toilet with pedestal basin
Kitchen features:
> Stone benchtops with under-mount double basin sink with pull-out tap, Smeg four-burner gas cooktop, Pyrolytic (self-clean) oven, stainless-steel dishwasher, loads of bench and cupboard space, tiled splashback, Island bench with storage, down-lighting, casement windows with security mesh, polished timber flooring, prime position overlooking the living, dining and outdoor entertaining spaces
- Living and dining:
> The light-filled living and dining area flows effortlessly to the kitchen and through glass French doors to the wrap-around rear deck. Features polished timber flooring, ceiling fan, skylight, down-lighting and casement windows creating a seamless flow of living space
> Outdoor entertaining will be a breeze thanks to the rear deck giving you views over the fully enclosed backyard. Perfect for relaxing and unwinding boasting a timber deck, down-lighting and stairs leading to the spacious kid and pet-friendly yard. An array of fruit trees and raised garden beds, two sheds and a rainwater tank encapsulate everything there is to love about our Queensland lifestyle
- Spades of car accommodation thanks to the carport and additional space on the concreted driveway with a gate as well as plenty of on-street parking available.
- Amenities nearby:
> Wavell Heights High School 40m
> Kedron Brook Bikeway 250m
> Murray Duus Park 300m
> Public transport (bus stop – Pfingst Rd) 350m
> Wavell Heights Kindergarten 450m
> Kedron State School 1km
> O.L.A Primary School 1.2km
> Nundah Village Shopping Centre 2.9km
> Prince Charles Hospital & Holy Spirit Northside Private Hospital 2.9km
> Public Transport (Nundah train station) 2.9km
> Westfield Chermside 3km
- Short drive to:
> Airport 9km
> CBD 11.6km
If you're looking for a beautiful home that delivers a quality low maintenance Queensland living we welcome you to join us at the open home or contact the team for a private inspection.
How to book & inspect this property:
Arranging an inspection is easy. If you are on our website, simply click 'Book An Inspection', enter your details and confirm your booking by selecting your preferred date and time.
Alternatively, on realestate.com.au select 'Request an Inspection' and select your preferred date and time, along with your details.
Once confirmed, you'll automatically receive a confirmation email & SMS along with any updates that may occur for that property & inspection time.
If no one registers for an inspection time – then that inspection may not proceed. So, DON'T MISS OUT – Book for an inspection time today!


