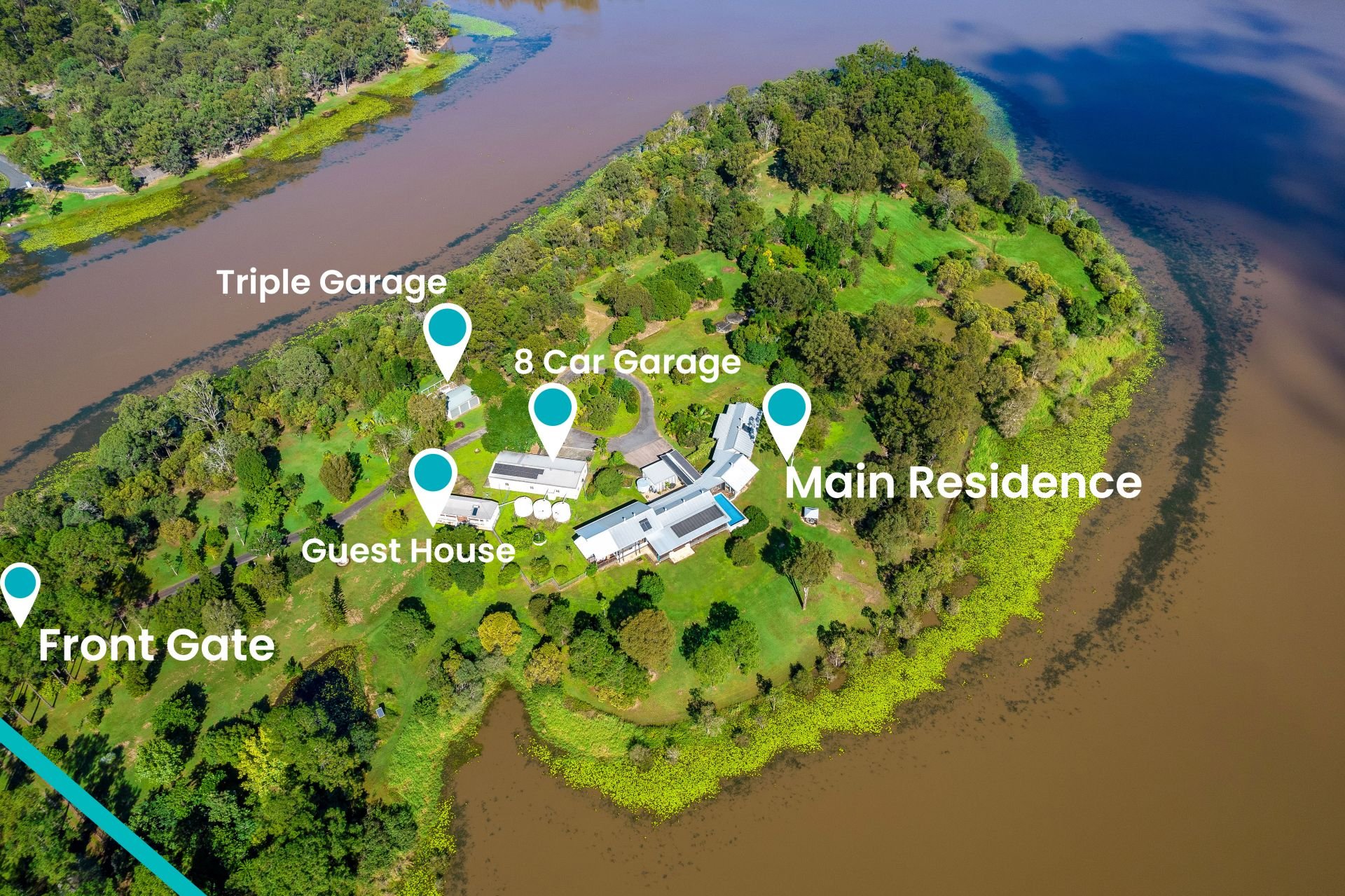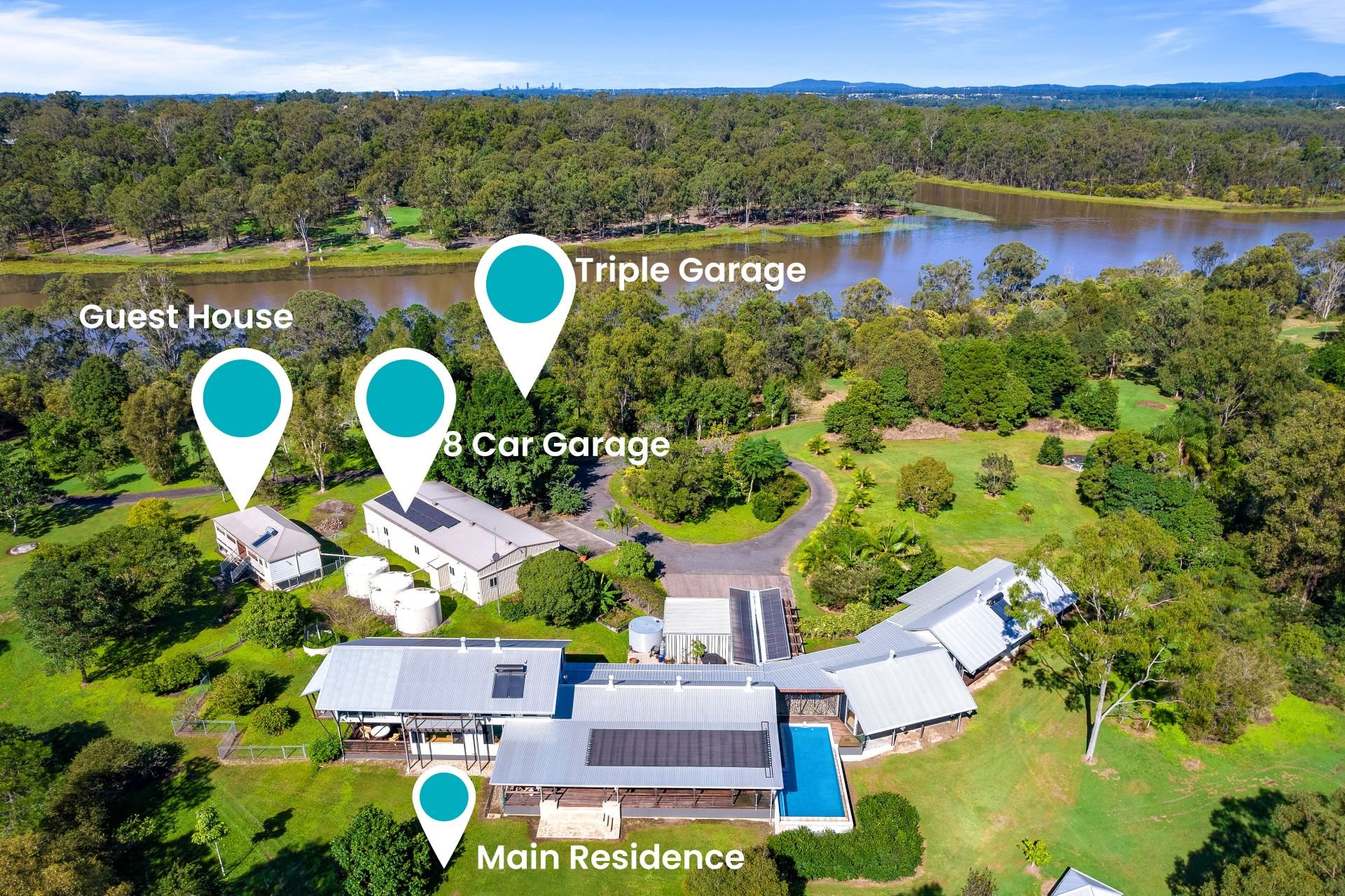Kurwongbah Lot 10 Torrens Road
6 4 13
Property Details
3 lake frontages | Your private inland island
Free building and pest report available on request.
A once in a generation offering, this HIA House of the Year award winner is something truly unrivalled in the market. Boasting 3.75 Hectares of flat, usable land you will feel like you are living on your own private island yet forget the ferry, you are just a 40 minute drive to the CBD and 20 minutes to Westfield Chermside.
- HIA House of the Year 2012 by Yates Builders & designed by Troppo Architects
- 3.75 Hectares surrounded by 3 frontages onto Lake Kurwongbah
- 9 gargantuan water tanks (5 underground & 4 aboveground)
- 3 separate garages (2 bay, 8 bay & 3 bay)
- Guest house separate of the main residence
- HIK Vison 5 infra red camera security system – hard drive based with monitor
- Dual Bio-cycle septic tanks
Contact Tristan Rowland for the detailed prospectus as there are too many features to articulate on Realestate.com.au.
Main Pavilion features:
- The palatial master suite is located on its own level boasting panoramic views of Lake Kurwongbah. Featuring a hydraulic elevator, gargantuan walk-in closet, chic ensuite, master retreat, raked ceiling, whirly birds, air-conditioning, combination of carpet & rich timber flooring, sash & louver windows, & large glass sliding doors giving you access to the dual private balconies.
- The main living and dining areas flow effortlessly to the kitchen and through to the North & South facing outdoor entertaining. The light & contemporary colour scheme adds to the expansive nature of the home, boasting a combination of polished concrete & travertine flooring, Jet-Master fireplace, raked ceilings, air-conditioning, ceiling fan, down & gallery lighting, whirly bird, combination of roller blinds & curtains, louver windows, quad bank of large sliding glass & security mesh throughout.
- Contemporary kitchen with butler's pantry:
> ILVE stainless-steel 5 burner gas cooktop
> ILVE extra-wide free standing stainless-steel double door oven
> ILVE stainless-steel rangehood fluted outside
> Miele built-in stainless-steel microwave
> Miele stainless-steel dishwasher
> Fisher & Paykel double drawer under-bench fridge
> Stone benchtops 20mm
> Down, pendant & strip lighting
> Under mount stainless-steel sinks (2 basin in kitchen & 1 basin in butlers)
> Travertine stone flooring
> Laminate cabinetry with plenty of storage
> Extra-wide fridge cavity space suitable for multiple double door fridges
> Glass splashback
- Located on the entry level are the dual adjoining home offices boasting lake views, polished concrete flooring, extra-high ceilings, down-lighting, louver windows with roller blinds, security mesh, custom cabinetry, custom built-in desks, large partition door between offices & dual air-conditioning.
- Located just off the home offices is the library featuring custom timber cabinetry with rolling ladder, gallery lighting, polished concrete flooring, under stairs seating & custom wine racks.
- The ensuite to the master features large shower with dual showerheads, travertine flooring, dual basin vanity with plenty of storage, dual vanity mirrors, raked ceilings, down & sconce lighting, louver & sliding windows with security mesh, extractor, dual towel racks & toilet.
- Outdoor entertaining will be a breeze thanks to the many options this property offers from the large North facing deck boasting panoramic views of the lake complimented by the glistening heated infinity pool teamed up with the large South facing alfresco area encapsulating everything there is to love about our Queensland lifestyle.
Summer Pavilion features:
- The second living room boasts views of the lake, raked ceilings, down-lighting, ceiling fan, whirly bird, air-conditioning, sealed concrete flooring, combination of louver windows & large glass sliding doors with security mesh giving you access to the outdoor entertaining area.
Guest Pavilion features 4 bedrooms with lake views:
> Bedroom 2 features polished concrete flooring, raked ceilings, air-conditioning, ceiling fan with light, custom robes, roller blinds, louver windows, large glass sliding doors, security mesh & access to a private landing.
> Bedrooms 3 & 4 feature polished concrete flooring, raked ceilings, whirly birds, down-lighting, custom robes, roller blinds & louver windows with security mesh.
> Bedroom 5 features ensuite, polished concrete flooring, raked ceilings, air-conditioning, ceiling fan with light, custom robes, roller blinds, louver windows, large glass sliding doors, security mesh & access to a private landing.
- The main bathroom features walk-in shower, bath, travertine flooring, single basin vanity with plenty of storage, vanity mirror, raked ceilings, down & sconce lighting, sliding windows with security mesh, extractor, towel rack & toilet.
- The ensuite to bedroom 5 features raked ceiling, walk-in shower, travertine flooring, single basin vanity with plenty of storage, vanity mirror, raked ceilings, sconce lighting, sash window, sliding glass door with security mesh, extractor, towel rack & toilet.
- Located off the bedrooms is the European kitchenette featuring custom cabinetry with single basin, glass splashback, louver windows with security mesh, custom under window day beds.
Separate studio guest house:
- The detached guest house features open plan layout with kitchenette featuring air-conditioning, timber look flooring, down-lighting, cupboards, sliding windows with flyscreens, access to the front verandah as well as a European bathroom.
Contact Tristan Rowland today for a full information prospectus on this once in a generation opportunity.
Disclaimer
This property is being sold by auction or without a price and therefore a price guide cannot be provided. The website may have filtered the property into a price bracket for website functionality purposes.
A once in a generation offering, this HIA House of the Year award winner is something truly unrivalled in the market. Boasting 3.75 Hectares of flat, usable land you will feel like you are living on your own private island yet forget the ferry, you are just a 40 minute drive to the CBD and 20 minutes to Westfield Chermside.
- HIA House of the Year 2012 by Yates Builders & designed by Troppo Architects
- 3.75 Hectares surrounded by 3 frontages onto Lake Kurwongbah
- 9 gargantuan water tanks (5 underground & 4 aboveground)
- 3 separate garages (2 bay, 8 bay & 3 bay)
- Guest house separate of the main residence
- HIK Vison 5 infra red camera security system – hard drive based with monitor
- Dual Bio-cycle septic tanks
Contact Tristan Rowland for the detailed prospectus as there are too many features to articulate on Realestate.com.au.
Main Pavilion features:
- The palatial master suite is located on its own level boasting panoramic views of Lake Kurwongbah. Featuring a hydraulic elevator, gargantuan walk-in closet, chic ensuite, master retreat, raked ceiling, whirly birds, air-conditioning, combination of carpet & rich timber flooring, sash & louver windows, & large glass sliding doors giving you access to the dual private balconies.
- The main living and dining areas flow effortlessly to the kitchen and through to the North & South facing outdoor entertaining. The light & contemporary colour scheme adds to the expansive nature of the home, boasting a combination of polished concrete & travertine flooring, Jet-Master fireplace, raked ceilings, air-conditioning, ceiling fan, down & gallery lighting, whirly bird, combination of roller blinds & curtains, louver windows, quad bank of large sliding glass & security mesh throughout.
- Contemporary kitchen with butler's pantry:
> ILVE stainless-steel 5 burner gas cooktop
> ILVE extra-wide free standing stainless-steel double door oven
> ILVE stainless-steel rangehood fluted outside
> Miele built-in stainless-steel microwave
> Miele stainless-steel dishwasher
> Fisher & Paykel double drawer under-bench fridge
> Stone benchtops 20mm
> Down, pendant & strip lighting
> Under mount stainless-steel sinks (2 basin in kitchen & 1 basin in butlers)
> Travertine stone flooring
> Laminate cabinetry with plenty of storage
> Extra-wide fridge cavity space suitable for multiple double door fridges
> Glass splashback
- Located on the entry level are the dual adjoining home offices boasting lake views, polished concrete flooring, extra-high ceilings, down-lighting, louver windows with roller blinds, security mesh, custom cabinetry, custom built-in desks, large partition door between offices & dual air-conditioning.
- Located just off the home offices is the library featuring custom timber cabinetry with rolling ladder, gallery lighting, polished concrete flooring, under stairs seating & custom wine racks.
- The ensuite to the master features large shower with dual showerheads, travertine flooring, dual basin vanity with plenty of storage, dual vanity mirrors, raked ceilings, down & sconce lighting, louver & sliding windows with security mesh, extractor, dual towel racks & toilet.
- Outdoor entertaining will be a breeze thanks to the many options this property offers from the large North facing deck boasting panoramic views of the lake complimented by the glistening heated infinity pool teamed up with the large South facing alfresco area encapsulating everything there is to love about our Queensland lifestyle.
Summer Pavilion features:
- The second living room boasts views of the lake, raked ceilings, down-lighting, ceiling fan, whirly bird, air-conditioning, sealed concrete flooring, combination of louver windows & large glass sliding doors with security mesh giving you access to the outdoor entertaining area.
Guest Pavilion features 4 bedrooms with lake views:
> Bedroom 2 features polished concrete flooring, raked ceilings, air-conditioning, ceiling fan with light, custom robes, roller blinds, louver windows, large glass sliding doors, security mesh & access to a private landing.
> Bedrooms 3 & 4 feature polished concrete flooring, raked ceilings, whirly birds, down-lighting, custom robes, roller blinds & louver windows with security mesh.
> Bedroom 5 features ensuite, polished concrete flooring, raked ceilings, air-conditioning, ceiling fan with light, custom robes, roller blinds, louver windows, large glass sliding doors, security mesh & access to a private landing.
- The main bathroom features walk-in shower, bath, travertine flooring, single basin vanity with plenty of storage, vanity mirror, raked ceilings, down & sconce lighting, sliding windows with security mesh, extractor, towel rack & toilet.
- The ensuite to bedroom 5 features raked ceiling, walk-in shower, travertine flooring, single basin vanity with plenty of storage, vanity mirror, raked ceilings, sconce lighting, sash window, sliding glass door with security mesh, extractor, towel rack & toilet.
- Located off the bedrooms is the European kitchenette featuring custom cabinetry with single basin, glass splashback, louver windows with security mesh, custom under window day beds.
Separate studio guest house:
- The detached guest house features open plan layout with kitchenette featuring air-conditioning, timber look flooring, down-lighting, cupboards, sliding windows with flyscreens, access to the front verandah as well as a European bathroom.
Contact Tristan Rowland today for a full information prospectus on this once in a generation opportunity.
Disclaimer
This property is being sold by auction or without a price and therefore a price guide cannot be provided. The website may have filtered the property into a price bracket for website functionality purposes.






































