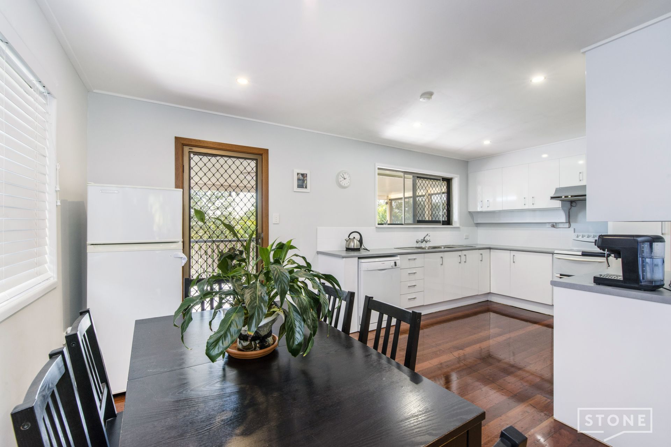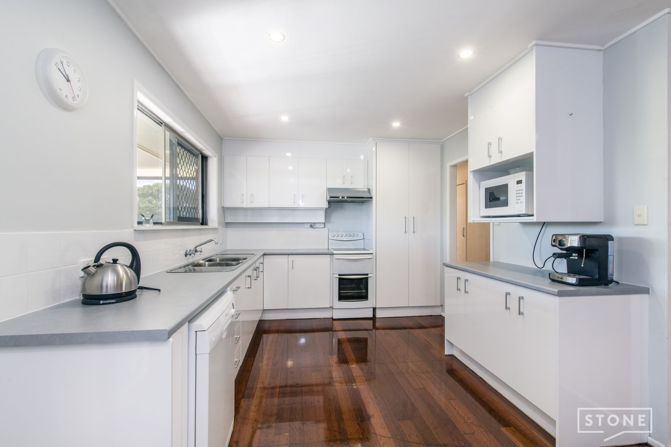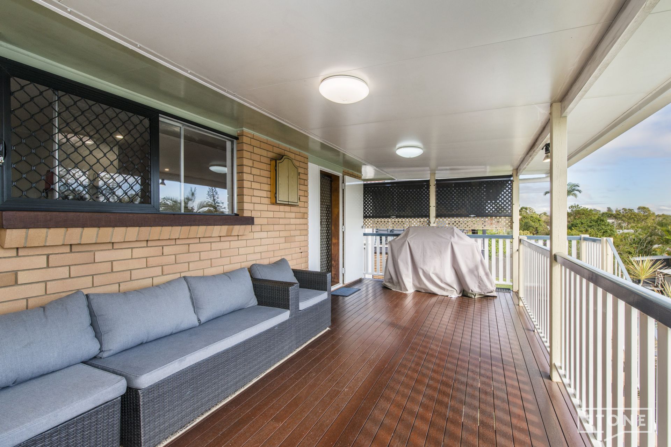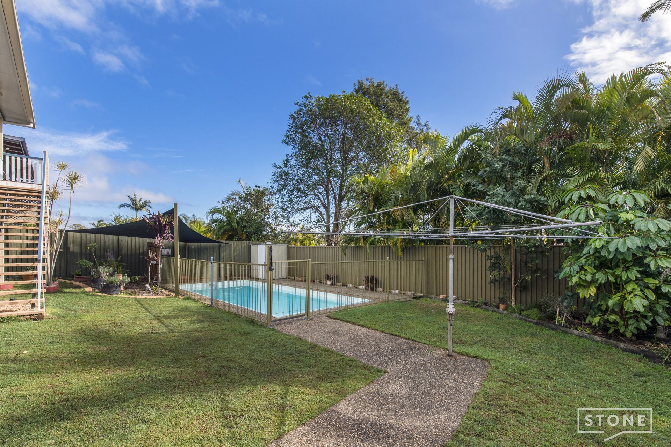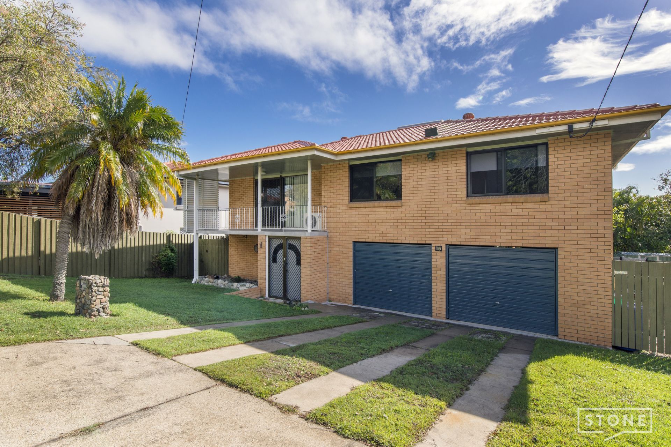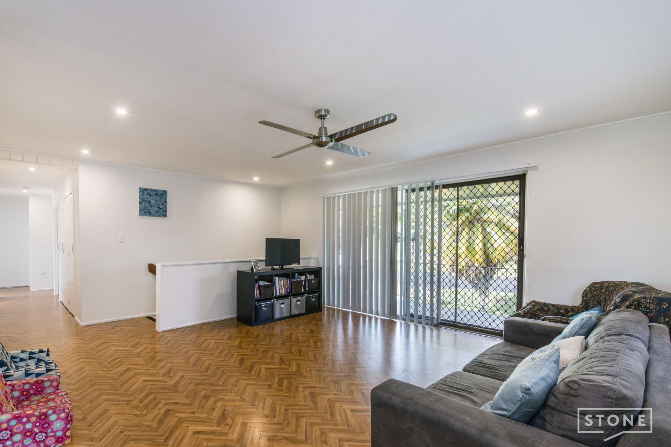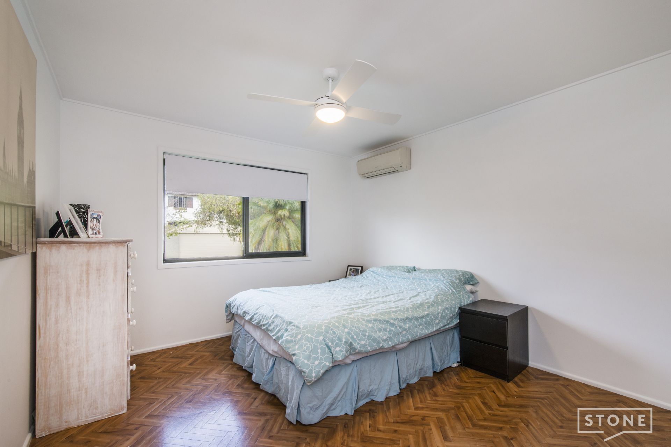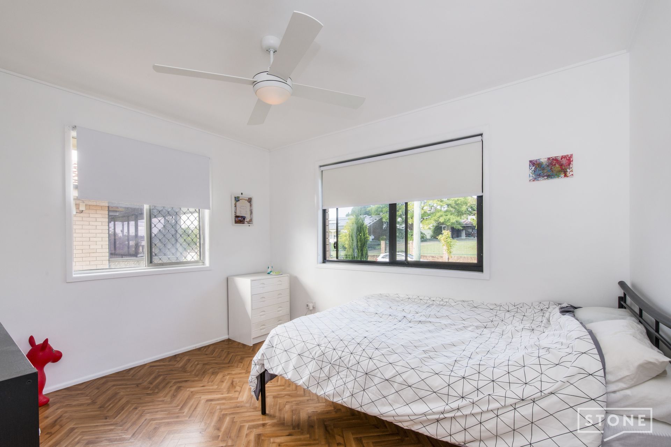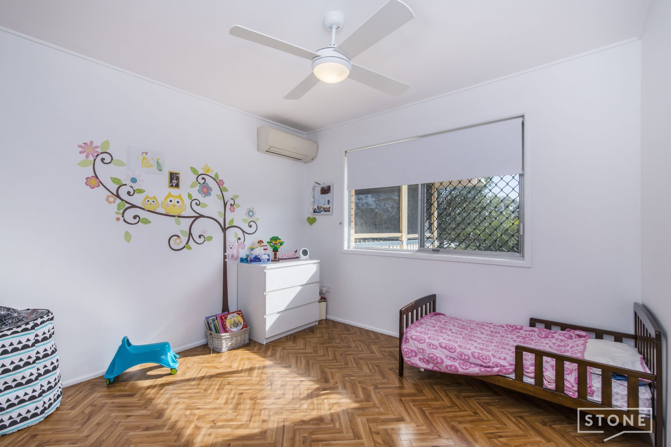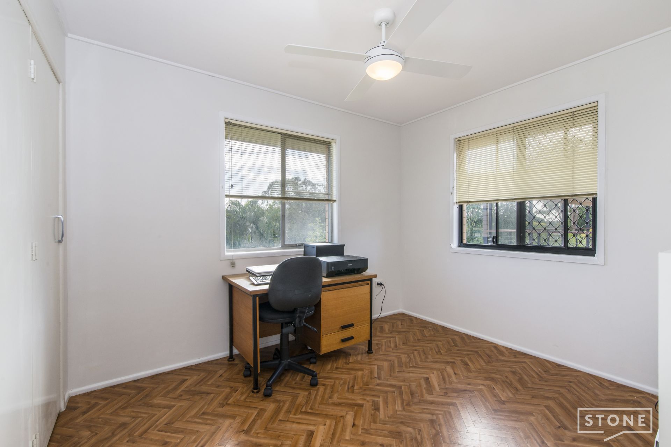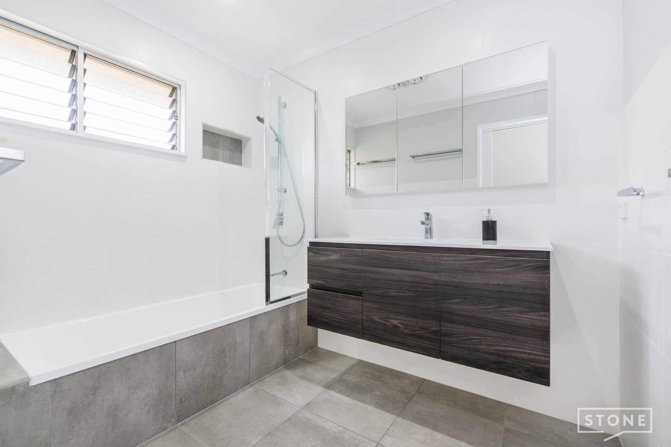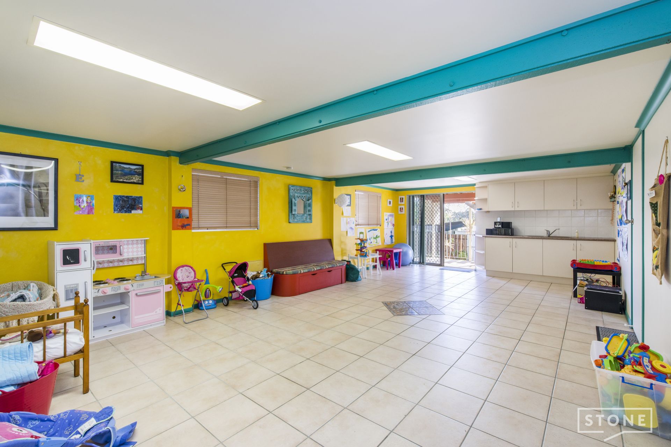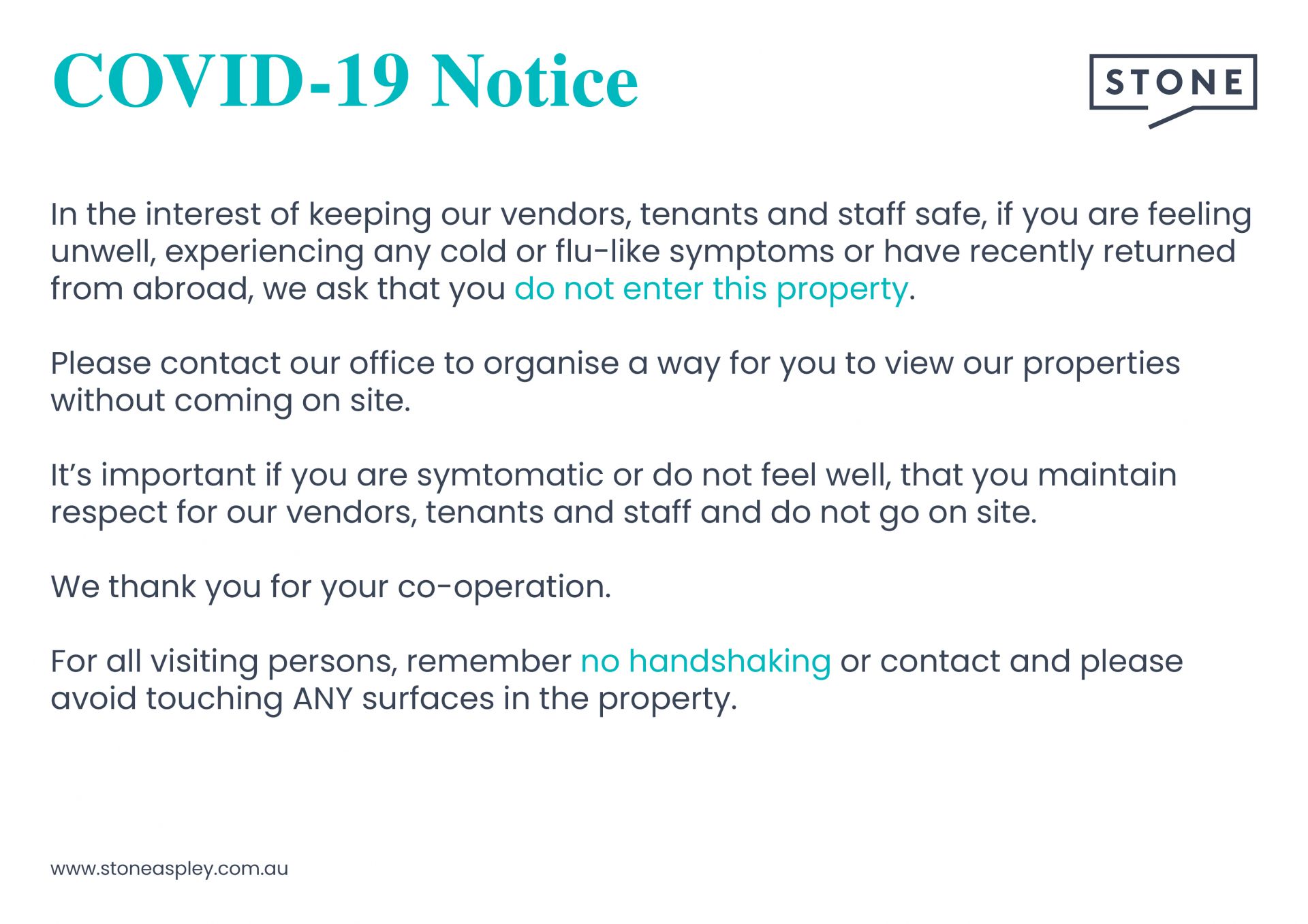Wavell Heights 15 Abbey Street
4 2 3
Property Details
Family Entertainer
This beautiful north facing family home is sitting on a 546sqm block in prime position. In true walking distance to amenities; Bus & Train transport, Virginia State Schools, Geebung State Primary School, St Kevins Catholic Primary School, Goss Rd park Bilsen Rd shops or even Rode Rd shops and gym.
- Entertainers deck
- Air-Conditioning
- Dual living option
- Large garage and/or workshop area
- Pets considered on application
- In-ground swimming pool with monthly services included (tenant pays for chemicals)
- Low maintenance fully fenced yard
The family home offers;
- 4 Bedrooms with ceiling fans, parquetry look vinyl flooring and built-in wardrobes to 3 of the rooms
- 2 Bathrooms
> The main bathroom located upstairs has recently been renovated offering a shower over the bath with a shampoo recess in the wall and stainless steel adjustable shower rose, free-hanging single vanity with cupboards and drawers, mirrored medicine cabinet and plenty of towel rails to support a growing family.
> The main toilet is separate of the upstairs bathroom.
> The second bathroom is well positioned to service the yard and pool area; located near the laundry this bathroom offers a shower, single vanity and combined toilet area.
- Multiple living areas make entertaining and family separate a breeze.
> Upstairs there is a generous sized lounge with ceiling fan, Mitsubishi air-conditioner and opening onto the front balcony.
> Downstairs (while not legal height) is an area currently used as a rumpus/play room. This room can be locked off from the rest of the house leaving endless options for its use. This room also includes a kitchenette area and direct access to a patio and the main yard/pool.
- Kitchen located next to the dining and living area while overlooking the deck through to the pool and yard. Offers;
> Laminate bench tops
> Plenty of cupboard space including a pantry
> Double stainless steel sink
> Bosch dishwasher
> Westinghouse electric oven/stove
> Server window to the back deck & access directly to the deck
- The open plan dining area is cleverly positioned between the kitchen and living area and captures northerly breezes while providing access to the entertainers deck
- Entertainers deck overlooking the backyard and the pool
- Double lock up garage (you could fit three cars in here not three 4x4s)
The truly unique feature of this property is the surprisingly flat block considering the hillside and elevated nature of the home. Perfect for kids to play and a game of backyard cricket or a dip in the pool.
How to book & inspect this property:
Arranging an inspection is easy. If you are on our website, simply click 'Book An Inspection', enter your details and confirm your booking by selecting your preferred date and time.
Alternatively, on realestate.com.au select 'Request an Inspection' and select your preferred date and time, along with your details.
Once confirmed, you'll automatically receive a confirmation email & SMS along with any updates that may occur for that property & inspection time.
If no one registers for an inspection time – then that inspection may not proceed. So, DON'T MISS OUT – Book for an inspection time today!
- Entertainers deck
- Air-Conditioning
- Dual living option
- Large garage and/or workshop area
- Pets considered on application
- In-ground swimming pool with monthly services included (tenant pays for chemicals)
- Low maintenance fully fenced yard
The family home offers;
- 4 Bedrooms with ceiling fans, parquetry look vinyl flooring and built-in wardrobes to 3 of the rooms
- 2 Bathrooms
> The main bathroom located upstairs has recently been renovated offering a shower over the bath with a shampoo recess in the wall and stainless steel adjustable shower rose, free-hanging single vanity with cupboards and drawers, mirrored medicine cabinet and plenty of towel rails to support a growing family.
> The main toilet is separate of the upstairs bathroom.
> The second bathroom is well positioned to service the yard and pool area; located near the laundry this bathroom offers a shower, single vanity and combined toilet area.
- Multiple living areas make entertaining and family separate a breeze.
> Upstairs there is a generous sized lounge with ceiling fan, Mitsubishi air-conditioner and opening onto the front balcony.
> Downstairs (while not legal height) is an area currently used as a rumpus/play room. This room can be locked off from the rest of the house leaving endless options for its use. This room also includes a kitchenette area and direct access to a patio and the main yard/pool.
- Kitchen located next to the dining and living area while overlooking the deck through to the pool and yard. Offers;
> Laminate bench tops
> Plenty of cupboard space including a pantry
> Double stainless steel sink
> Bosch dishwasher
> Westinghouse electric oven/stove
> Server window to the back deck & access directly to the deck
- The open plan dining area is cleverly positioned between the kitchen and living area and captures northerly breezes while providing access to the entertainers deck
- Entertainers deck overlooking the backyard and the pool
- Double lock up garage (you could fit three cars in here not three 4x4s)
The truly unique feature of this property is the surprisingly flat block considering the hillside and elevated nature of the home. Perfect for kids to play and a game of backyard cricket or a dip in the pool.
How to book & inspect this property:
Arranging an inspection is easy. If you are on our website, simply click 'Book An Inspection', enter your details and confirm your booking by selecting your preferred date and time.
Alternatively, on realestate.com.au select 'Request an Inspection' and select your preferred date and time, along with your details.
Once confirmed, you'll automatically receive a confirmation email & SMS along with any updates that may occur for that property & inspection time.
If no one registers for an inspection time – then that inspection may not proceed. So, DON'T MISS OUT – Book for an inspection time today!

