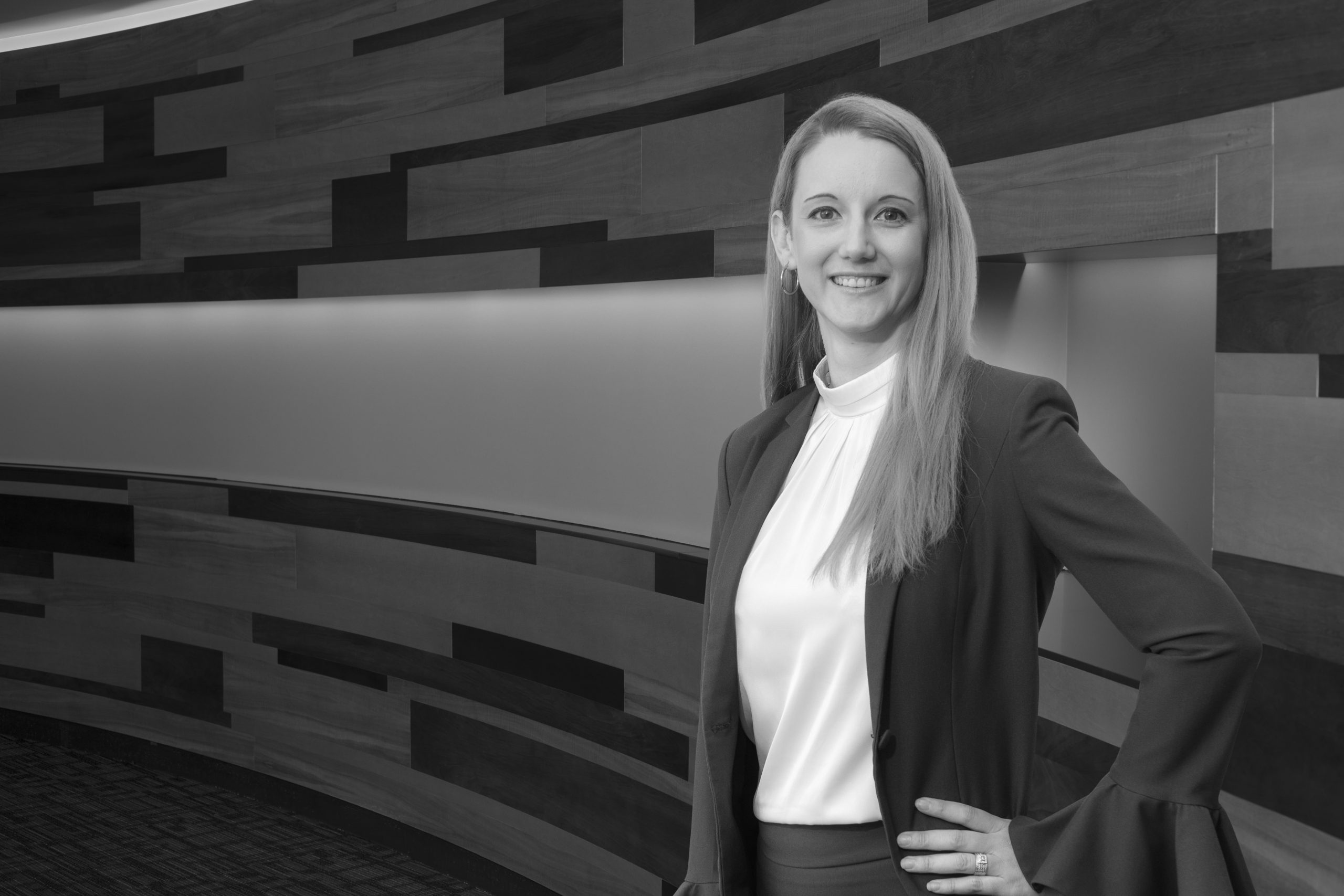Mcdowall 13/107 Keona Road
3 2 2
Property Details
Sophisticated Luxury.
Positioned at the rear of the boutique Keona Rise complex you'll find this stunning townhouse. Designed to maximise the space and light, you'll feel at home with the luxurious finishes, high ceilings and house sized rooms. Located in the coveted position within leafy McDowall this private residence is the perfect place to call home.
- Generously sized bedrooms
- Luxury open-plan living & dining
- Designer kitchen with black European appliances
- Ducted reverse cycle air-conditioning
- Crimsafe & block-out blinds
- Covered private outdoor area
- Private low maintenance fully fenced yard with side access
- NBN ready
3 Bedrooms
- Master bedroom is oversized with designer black details, carpeted flooring, a walk-in wardrobe with shelving & hanging space, block-out blinds, and a luxury ensuite
- Bedrooms 2 & 3 with carpet flooring, built-in wardrobes & block-out blinds
2.5 Bathrooms
- Master bedroom features a luxury ensuite with floor to ceiling tiles, designer black fixtures, single vanity, large black framed mirror, rain shower head & handheld rose, black towel rails and soft-close toilet
- Main bathroom located upstairs services the additional bedrooms and feels luxurious with a bath, large floor to ceiling tiles, designer black fixtures, single vanity, large black framed mirror, shower over the bath with adjustable rose, black towel rail and soft-close toilet
- Powder room downstairs to service the ground floor of the home
Designer kitchen features:
- 40mm stone benchtops, island with waterfall edge
- Feature pendant lights
- Soft-close cabinetry & drawers
- Pull-out kitchen tapware & double stainless-steel sink
- Euro dishwasher with black finish
- 900mm Euro oven with stainless-steel & black finish
- 900mm Euro touch ceramic induction cooktop
Multiple living areas
- The lounge and dining areas flow effortlessly to the covered patio overlooking the low maintenance fully fenced backyard. The neutral wooden flooring is luxurious and is throughout the lower level. The sliding glass doors with Crimsafe provide access to the covered patio
- Upstairs an additional flexible lounge or multi-purpose space provides an additional area to relax or work
- Internal laundry with direct access to the outdoor clothesline
Additional features:
- Keyless entry
- Secure remote garage with internal access + carport
- Crimsafe & blinds & LED lighting
- Storage under the stairs
- 2700mm high ceilings
How to book & inspect this property:
Arranging an inspection is easy. If you are on our website, simply click 'Book An Inspection', enter your details and confirm your booking by selecting your preferred date and time.
Alternatively, on realestate.com.au select 'Request an Inspection' and select your preferred date and time, along with your details.
Once confirmed, you'll automatically receive a confirmation email & SMS along with any updates that may occur for that property & inspection time.
If no one registers for an inspection time – then that inspection may not proceed. So, DON'T MISS OUT – Book for an inspection time today!
- Generously sized bedrooms
- Luxury open-plan living & dining
- Designer kitchen with black European appliances
- Ducted reverse cycle air-conditioning
- Crimsafe & block-out blinds
- Covered private outdoor area
- Private low maintenance fully fenced yard with side access
- NBN ready
3 Bedrooms
- Master bedroom is oversized with designer black details, carpeted flooring, a walk-in wardrobe with shelving & hanging space, block-out blinds, and a luxury ensuite
- Bedrooms 2 & 3 with carpet flooring, built-in wardrobes & block-out blinds
2.5 Bathrooms
- Master bedroom features a luxury ensuite with floor to ceiling tiles, designer black fixtures, single vanity, large black framed mirror, rain shower head & handheld rose, black towel rails and soft-close toilet
- Main bathroom located upstairs services the additional bedrooms and feels luxurious with a bath, large floor to ceiling tiles, designer black fixtures, single vanity, large black framed mirror, shower over the bath with adjustable rose, black towel rail and soft-close toilet
- Powder room downstairs to service the ground floor of the home
Designer kitchen features:
- 40mm stone benchtops, island with waterfall edge
- Feature pendant lights
- Soft-close cabinetry & drawers
- Pull-out kitchen tapware & double stainless-steel sink
- Euro dishwasher with black finish
- 900mm Euro oven with stainless-steel & black finish
- 900mm Euro touch ceramic induction cooktop
Multiple living areas
- The lounge and dining areas flow effortlessly to the covered patio overlooking the low maintenance fully fenced backyard. The neutral wooden flooring is luxurious and is throughout the lower level. The sliding glass doors with Crimsafe provide access to the covered patio
- Upstairs an additional flexible lounge or multi-purpose space provides an additional area to relax or work
- Internal laundry with direct access to the outdoor clothesline
Additional features:
- Keyless entry
- Secure remote garage with internal access + carport
- Crimsafe & blinds & LED lighting
- Storage under the stairs
- 2700mm high ceilings
How to book & inspect this property:
Arranging an inspection is easy. If you are on our website, simply click 'Book An Inspection', enter your details and confirm your booking by selecting your preferred date and time.
Alternatively, on realestate.com.au select 'Request an Inspection' and select your preferred date and time, along with your details.
Once confirmed, you'll automatically receive a confirmation email & SMS along with any updates that may occur for that property & inspection time.
If no one registers for an inspection time – then that inspection may not proceed. So, DON'T MISS OUT – Book for an inspection time today!















