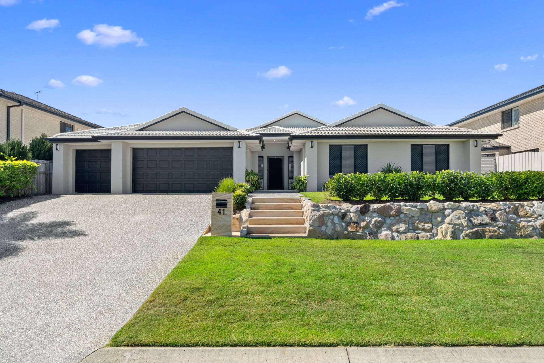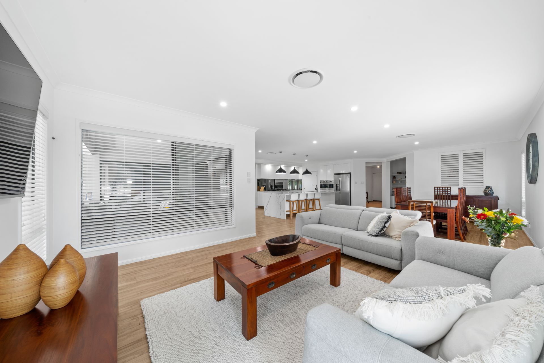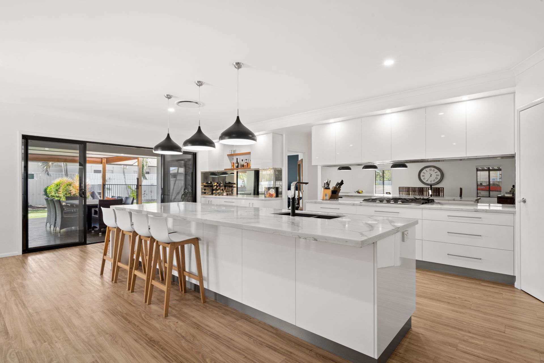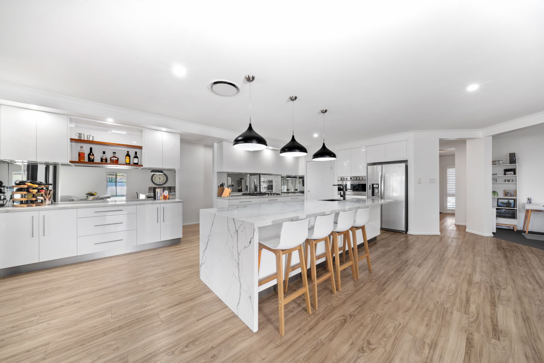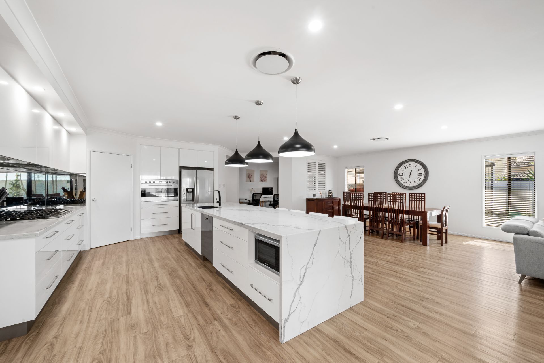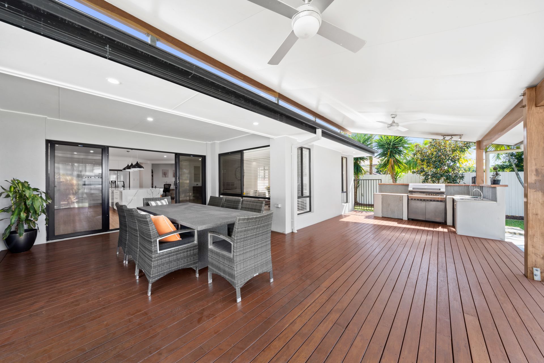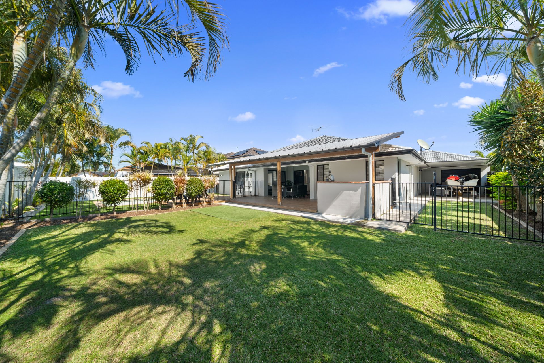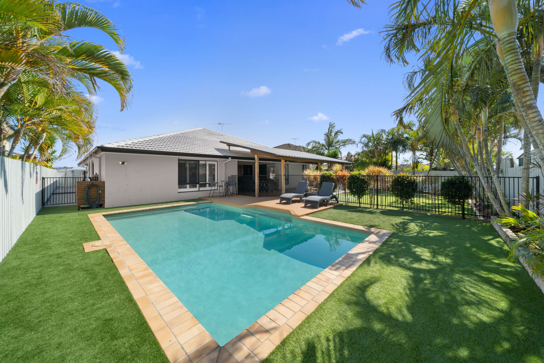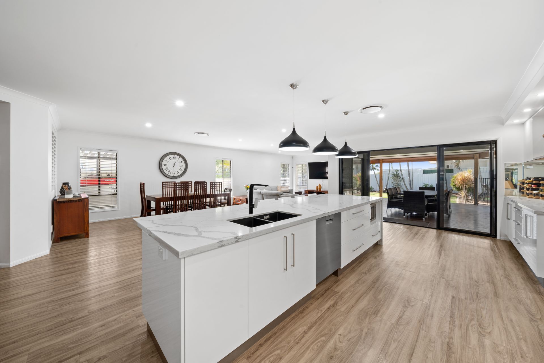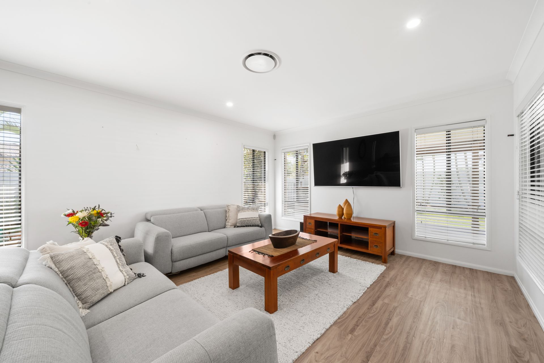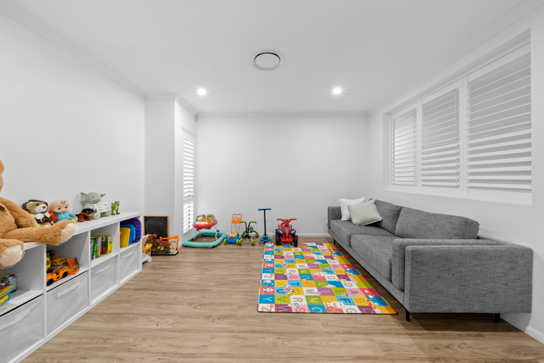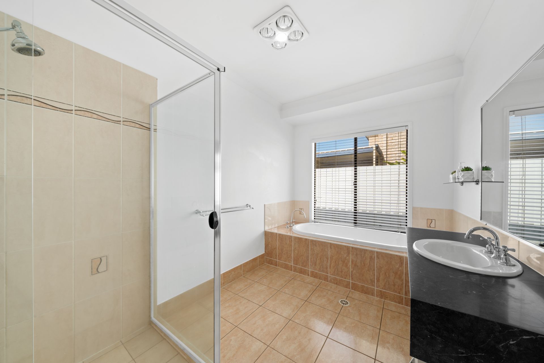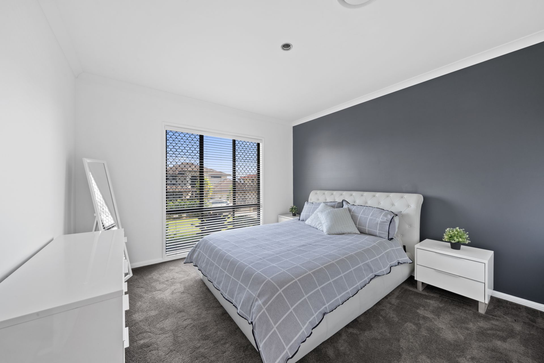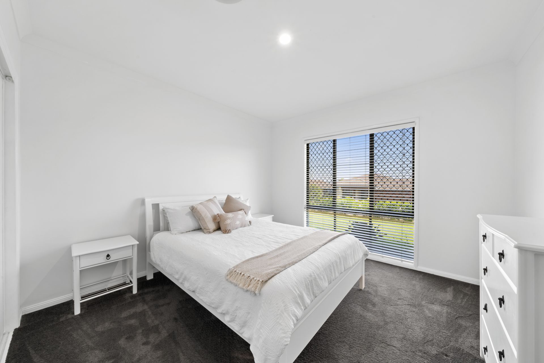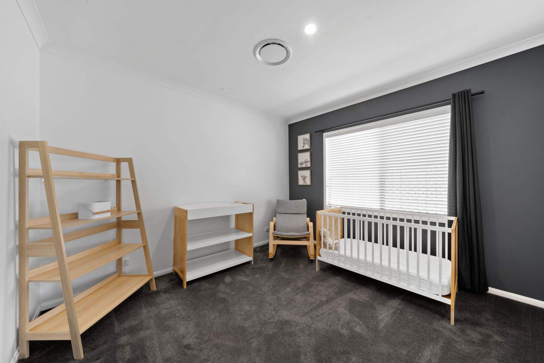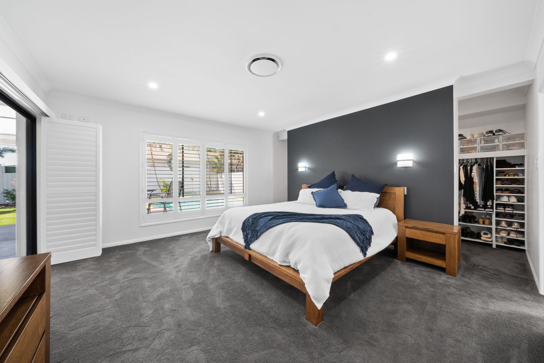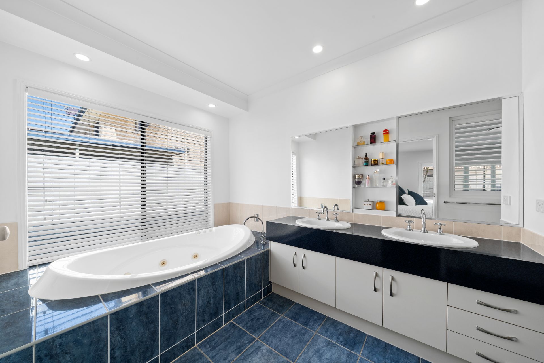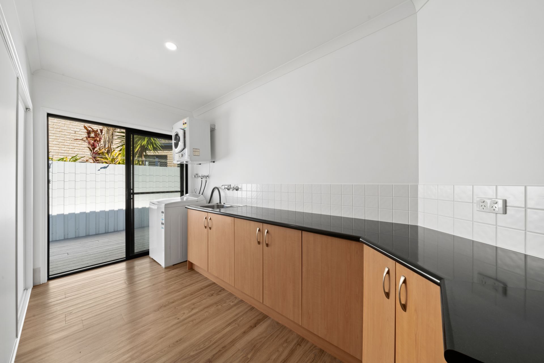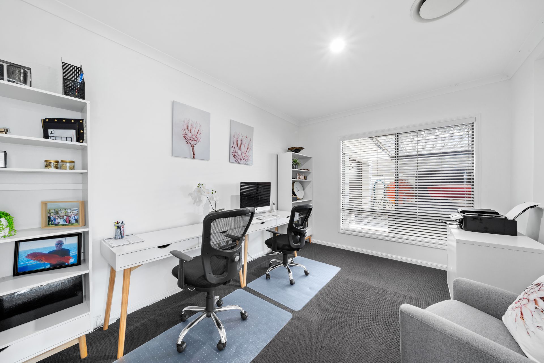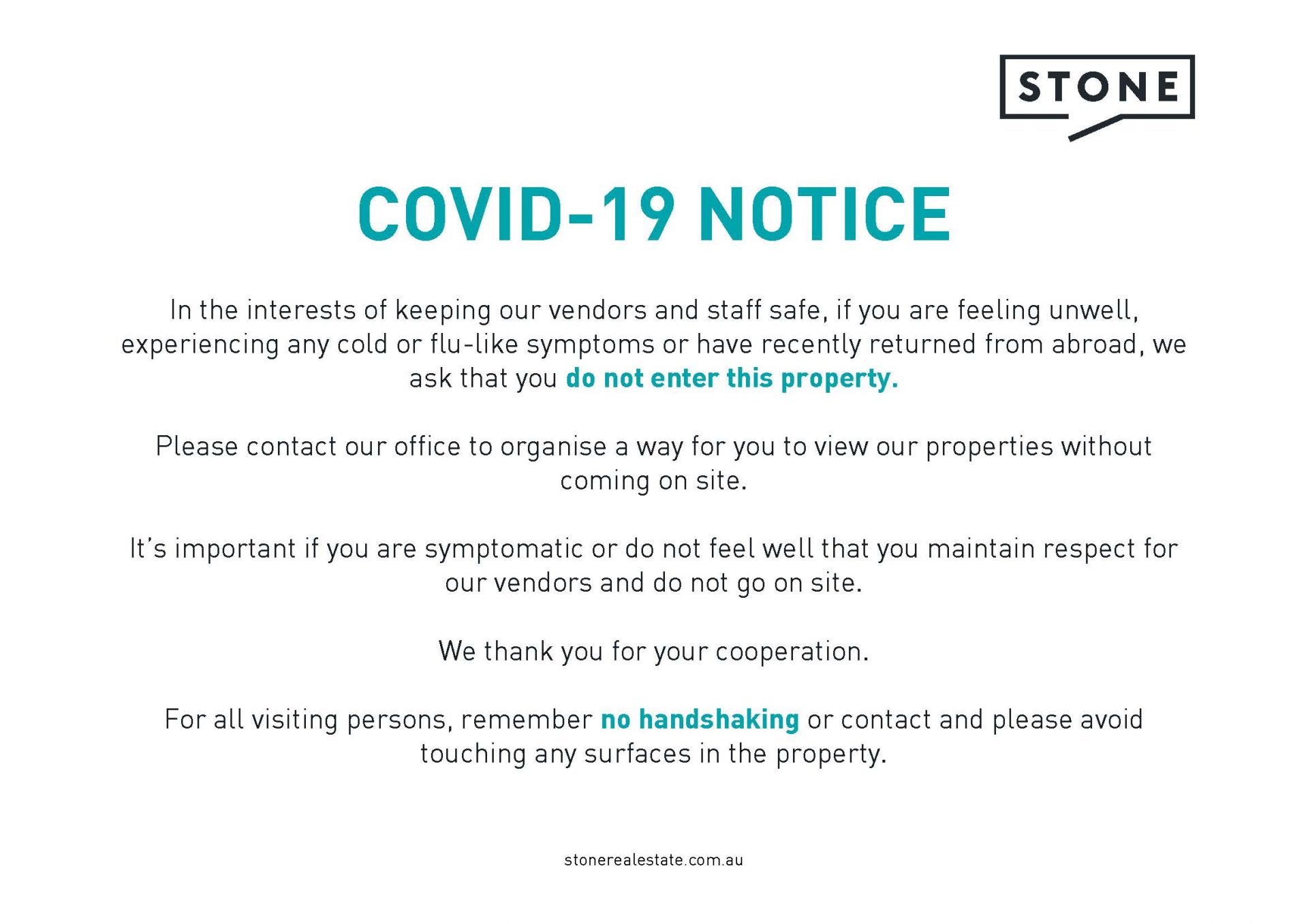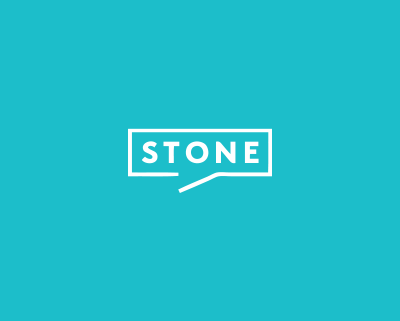Murrumba Downs 41 Hampstead Outlook
4 2 4
Property Details
Lowset luxe in Castle Hill
Sitting atop a colossal 880sqm elevated block, this immaculately kept lowset home offers an expansive floorplan perfect for those who want to downsize - without downgrading their lifestyle. With plenty of yard plus a huge pool overlooked by the extra large entertainers deck, this home has everything you need for the Queensland lifestyle.
- Spacious 880sqm block
- Ducted air-conditioning & security screens throughout
- Luxury kitchen with SmartStone benchtops
- Additional rumpus/living/kids retreat
- Salt water pool
- Covered outdoor living area with outdoor cabinetry & sink
- Extra-high ceilings throughout
- Open plan living areas perfect for entertaining
- 4 luxurious bedrooms
> The master bedroom boasts a walk-thru wardrobe, carpet flooring, plantation shutters, Crimsafe security screens, down-lighting, ducted air-conditioning, ensuite and sliding door access to the outdoor area overlooking the in-ground pool.
> Bedrooms 2, 3 and 4 all feature carpet flooring, built-in wardrobes, downlighting, ducted air-conditioning, sliding windows with security screen and venetian blinds.
-The study features carpet flooring, downlighting, ducted air-conditioning, sliding window with security screen and venetian blinds.
- 2 generous bathrooms
> The main bathroom is light-filled space featuring a large bathtub, single vanity with storage, wall mirror, dual towel rail, glass display shelf and separate toilet
> Ensuite is well appointed with shower, lux spa for 2, double vanity with ample storage, blinds, plantation shutters (to the master) and separate toilet.
- The luxury entertainers kitchen features;
> SmartStone benchtops with waterfall edges on breakfast bar
> 2pak soft close cabinets and drawers
> 900mm stainless-steel oven - Neil Perry by omega
> 900mm gas (bottled) cooktop - Neil Perry by omega
> Stainless-steel concealed rangehood
> AEG stainless-steel favorit dishwasher
> Undermount stainless-steel sink
> Microwave space
> Coloured LED strip lighting
> Feature pendant lights
> Large family sized step-in corner pantry
> Large plumbed fridge space
> Smokey mirror splash back
> Timber flooring
- Abundance of living/dining/entertaining spaces
> Located at the heart of the home the large family living/dining space offers a versatile floorplan featuring extra-high ceilings, timber flooring, ducted air-conditioning, sliding windows with blinds and double sliding doors leading out to the deck.
> Rumpus room is the perfect kids retreat or work-from-home space. Boasting extra-high ceilings, timber flooring, ducted air-conditioning, sliding windows and plantation shutters (to the hallway).
> Outdoor entertaining will be a breeze thanks to the undercover rear deck boasting views of the in-ground salt pool and lawn. This private entertaining space includes down-lighting, outdoor ceiling fans, built-in cabinetry and sink, perfect for a family BBQ.
- Separate laundry with sliding door access onto the side deck and clothesline. Featuring built-in robe, abundance of benchtop space and cabinetry storage, tile flooring and down-lights.
- Spades of car accommodation thanks to a 3-car garage with 2.6m ceilings and drive through access to an additional carport.
- Amenities near by:
> Fenrir Riverwood Dog Park 500m
> Murrumba Downs Shops 1.5km
> Undurba State School 2.3km
> Murrumba State Secondary College 3.1km
> Public Transport (Murrumba Downs train station) 4km
> Westfield North Lakes 5.5km
> Sandgate Beach 10km
Situated in one of Castle Hill's most coveted streets this home will not last long so move fast to inspect!
Disclaimer
This property is being sold by auction or without a price and therefore a price guide cannot be provided. The website may have filtered the property into a price bracket for website functionality purposes.
- Spacious 880sqm block
- Ducted air-conditioning & security screens throughout
- Luxury kitchen with SmartStone benchtops
- Additional rumpus/living/kids retreat
- Salt water pool
- Covered outdoor living area with outdoor cabinetry & sink
- Extra-high ceilings throughout
- Open plan living areas perfect for entertaining
- 4 luxurious bedrooms
> The master bedroom boasts a walk-thru wardrobe, carpet flooring, plantation shutters, Crimsafe security screens, down-lighting, ducted air-conditioning, ensuite and sliding door access to the outdoor area overlooking the in-ground pool.
> Bedrooms 2, 3 and 4 all feature carpet flooring, built-in wardrobes, downlighting, ducted air-conditioning, sliding windows with security screen and venetian blinds.
-The study features carpet flooring, downlighting, ducted air-conditioning, sliding window with security screen and venetian blinds.
- 2 generous bathrooms
> The main bathroom is light-filled space featuring a large bathtub, single vanity with storage, wall mirror, dual towel rail, glass display shelf and separate toilet
> Ensuite is well appointed with shower, lux spa for 2, double vanity with ample storage, blinds, plantation shutters (to the master) and separate toilet.
- The luxury entertainers kitchen features;
> SmartStone benchtops with waterfall edges on breakfast bar
> 2pak soft close cabinets and drawers
> 900mm stainless-steel oven - Neil Perry by omega
> 900mm gas (bottled) cooktop - Neil Perry by omega
> Stainless-steel concealed rangehood
> AEG stainless-steel favorit dishwasher
> Undermount stainless-steel sink
> Microwave space
> Coloured LED strip lighting
> Feature pendant lights
> Large family sized step-in corner pantry
> Large plumbed fridge space
> Smokey mirror splash back
> Timber flooring
- Abundance of living/dining/entertaining spaces
> Located at the heart of the home the large family living/dining space offers a versatile floorplan featuring extra-high ceilings, timber flooring, ducted air-conditioning, sliding windows with blinds and double sliding doors leading out to the deck.
> Rumpus room is the perfect kids retreat or work-from-home space. Boasting extra-high ceilings, timber flooring, ducted air-conditioning, sliding windows and plantation shutters (to the hallway).
> Outdoor entertaining will be a breeze thanks to the undercover rear deck boasting views of the in-ground salt pool and lawn. This private entertaining space includes down-lighting, outdoor ceiling fans, built-in cabinetry and sink, perfect for a family BBQ.
- Separate laundry with sliding door access onto the side deck and clothesline. Featuring built-in robe, abundance of benchtop space and cabinetry storage, tile flooring and down-lights.
- Spades of car accommodation thanks to a 3-car garage with 2.6m ceilings and drive through access to an additional carport.
- Amenities near by:
> Fenrir Riverwood Dog Park 500m
> Murrumba Downs Shops 1.5km
> Undurba State School 2.3km
> Murrumba State Secondary College 3.1km
> Public Transport (Murrumba Downs train station) 4km
> Westfield North Lakes 5.5km
> Sandgate Beach 10km
Situated in one of Castle Hill's most coveted streets this home will not last long so move fast to inspect!
Disclaimer
This property is being sold by auction or without a price and therefore a price guide cannot be provided. The website may have filtered the property into a price bracket for website functionality purposes.

