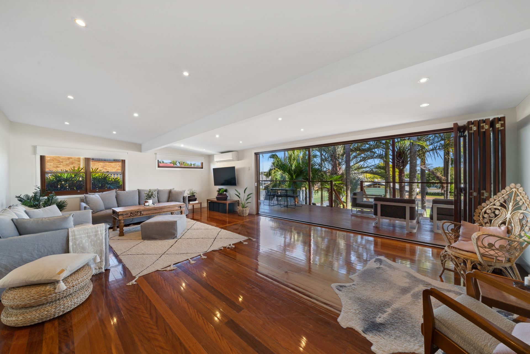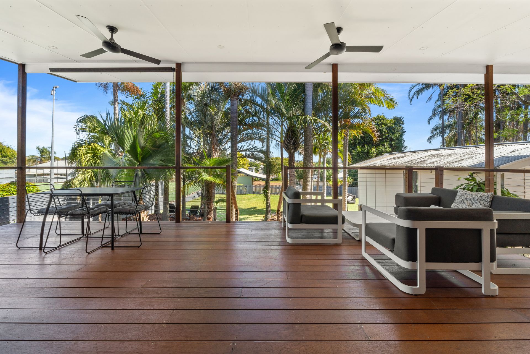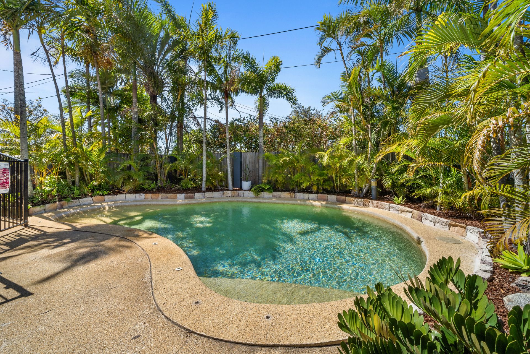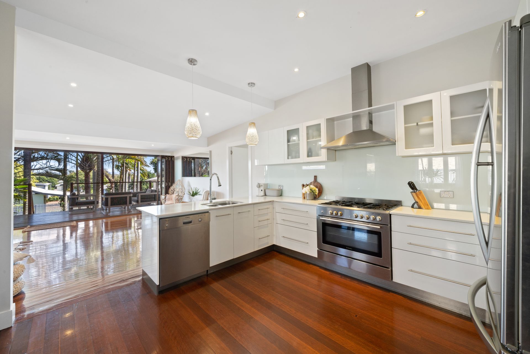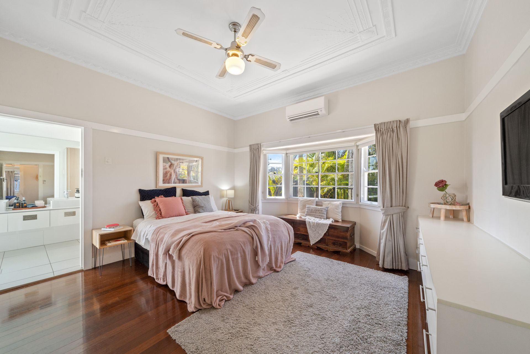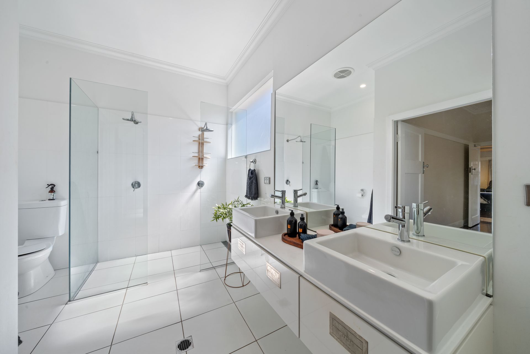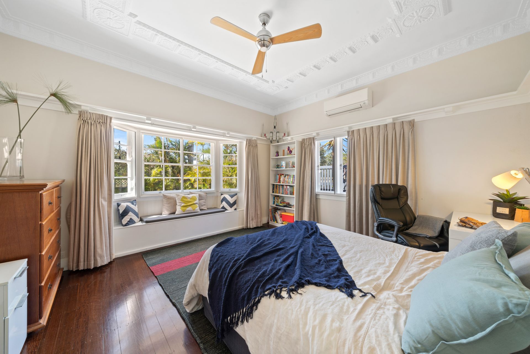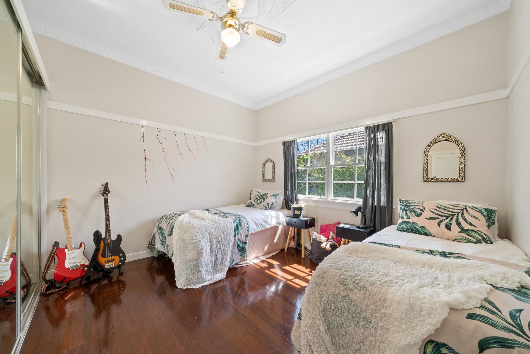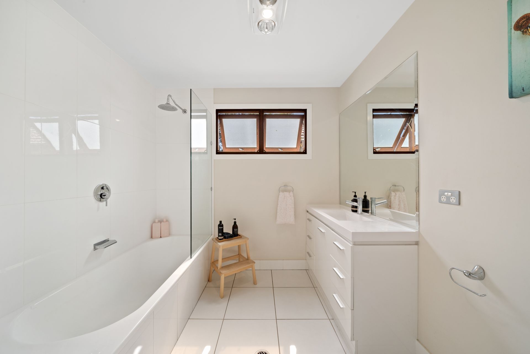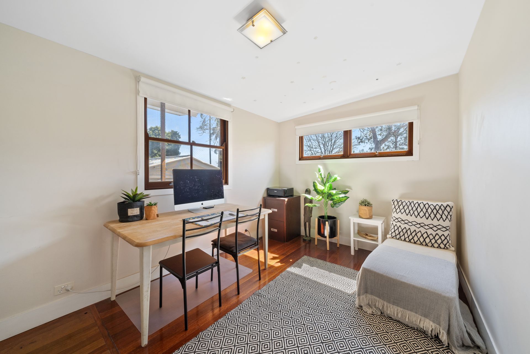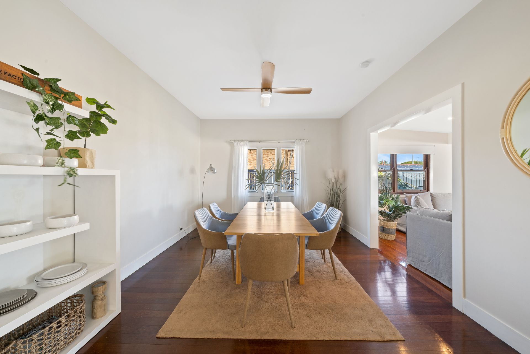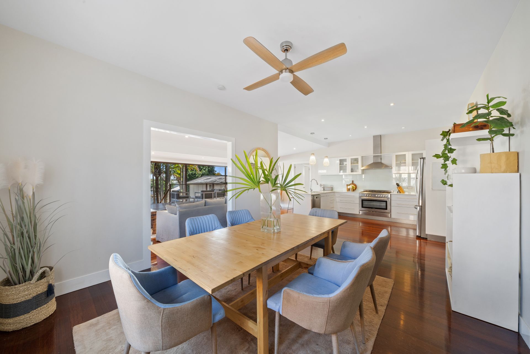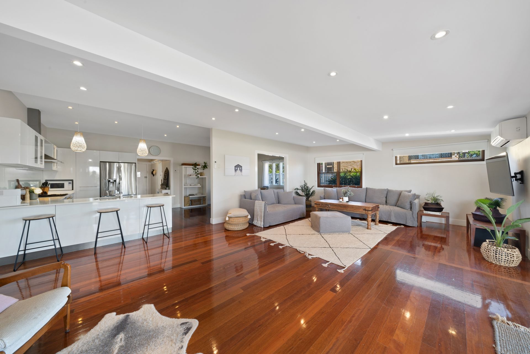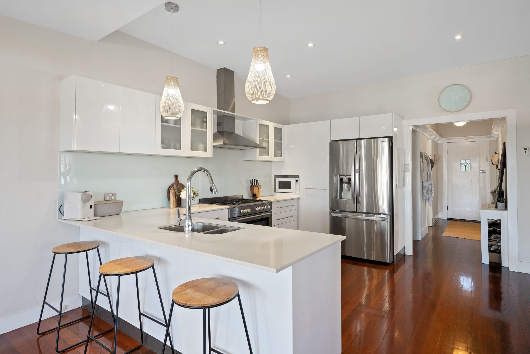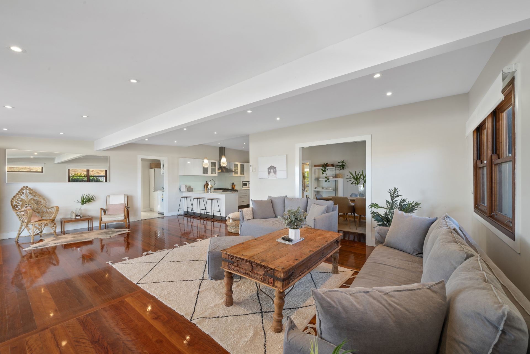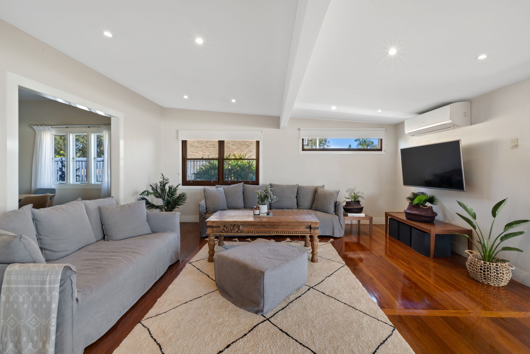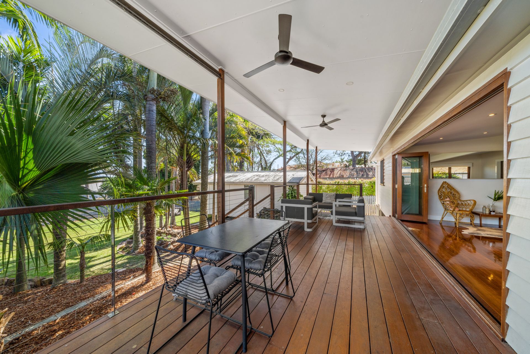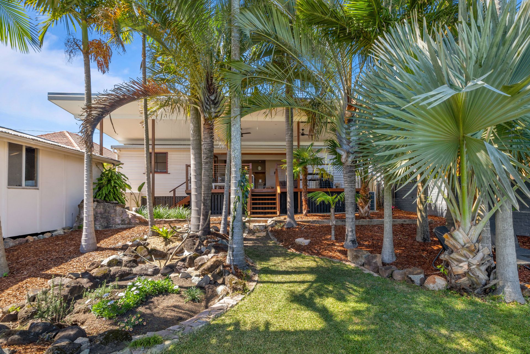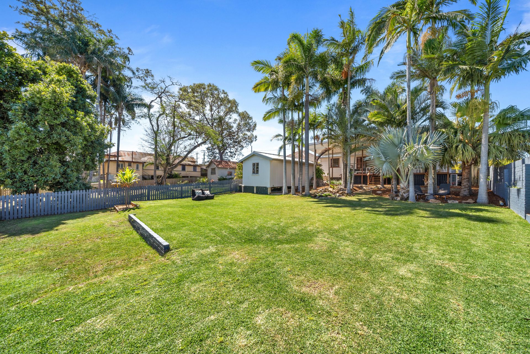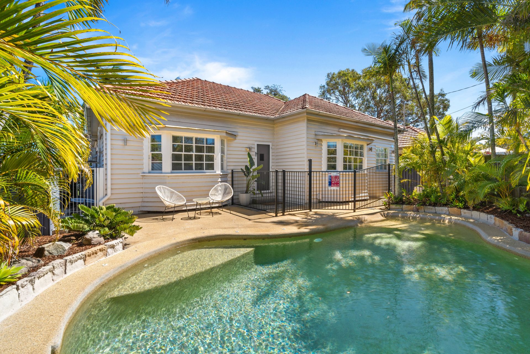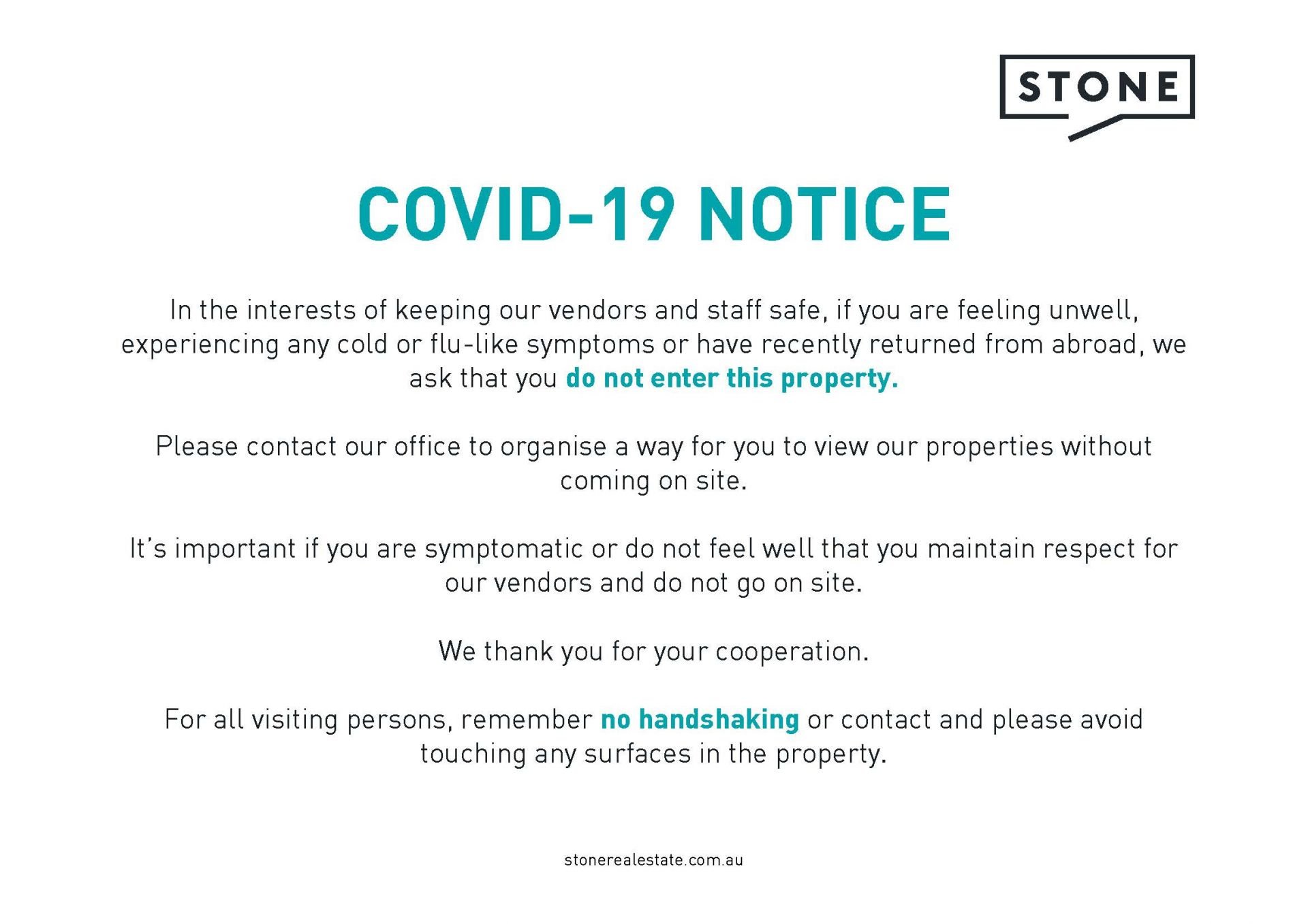Nundah 1552 Sandgate Road
4 2
Property Details
Summer House
Summer is here and it's brought the perfect home to enjoy everything the warm weather has to offer. Stunningly set in a tropical setting, the pool, palm trees and resort-style home will have you feeling like you're always on holiday. This home is one you have to inspect to appreciate.
- Luxe open-plan indoor/outdoor living
- Resort-style pool
- Master suite with walk-in wardrobe & ensuite
- All-weather covered entertaining deck
- Designer chef's kitchen with gas cooking
- Oversized bedrooms
- Loads of storage
- Fully fenced low maintenance yard (mowing & hedges included)
- Oversized bedrooms
The Master bedroom is located at the front of the home and features double glazed bay windows, block-out curtains, ceiling fan, split-system air-conditioner, polished timber floors, classic picture rail, built-in storage, stunning ceiling details and a walk-in robe perfect for any fashionista.
Bedroom two overlooks the pool and the beautiful bay window with double glazing makes this room a perfect second bedroom. Polished timber floors, ceiling fan, split-system air-conditioner, stunning ceiling details, classic picture rail and block-out curtains complete the room.
Bedroom three is just as impressive with a ceiling fan, beautiful ceiling details, curtains, polished timber floors, picture rail and mirrored double wardrobes.
Bedroom four is located at the rear of the home and features beautiful timber floors, roller blinds and neutral colour tones.
- Light-filled bathrooms
The main bathroom is perfectly position for the family. A large shower over bath, vanity with loads of storage and large mirror make this elegantly simple bathroom a pleasure to start the day.
The ensuite is nothing short of perfection. Stunning white tiles and paintwork with a large north-facing glass panel designed to bring the morning sun in whilst you shower in the dual showers. Double vanity with drawers, large frameless mirror and toilet.
- Summer living at its best with almost one-half of the home being able to be opened to the covered outdoor entertaining area. Flowing from the oversized lounge room with a split-system air-conditioner the polished timber floors and neutral tones blur the indoor/outdoor lines.
- Outdoor entertaining will be a breeze with the stunning covered deck which flows to the lush fully-fenced grassed area large enough to play frisbee with a few friends. The private area thanks to trees and roll-down blinds this area is a perfect place to watch the sunset.
- Chefs kitchen
The breakfast bar will be the perfect morning hangout and the stone benches, crisp white cabinetry matches perfectly with the warm polished timber floors. The large 6 burner gas cooktop, electric oven, stainless steel range hood, dishwasher and large plumbed fridge space make this the perfect family-friendly kitchen.
- Dining room is perfectly positioned beside the chef's kitchen and large enough for the biggest of tables. The dining room features polished timber floors, neutral tones and a wooden ceiling.
- Storage won't be a problem with multiple cupboards and the garage turned storage area is the perfect place to keep everything out of eyesight.
- The resort-style pool is located at the front of the home, tucked behind a large fence. Although an unconventional location it simply works for summer.
We look forward to welcoming you to your new home, designed for Brisbane and the stunning summer weather.
How to book & inspect this property:
Arranging an inspection is easy. If you are on our website, simply click 'Book An Inspection', enter your details and confirm your booking by selecting your preferred date and time.
Alternatively, on realestate.com.au select 'Request an Inspection' and select your preferred date and time, along with your details.
Once confirmed, you'll automatically receive a confirmation email & SMS along with any updates that may occur for that property & inspection time.
If no one registers for an inspection time – then that inspection may not proceed. So, DON'T MISS OUT – Book for an inspection time today!
- Luxe open-plan indoor/outdoor living
- Resort-style pool
- Master suite with walk-in wardrobe & ensuite
- All-weather covered entertaining deck
- Designer chef's kitchen with gas cooking
- Oversized bedrooms
- Loads of storage
- Fully fenced low maintenance yard (mowing & hedges included)
- Oversized bedrooms
The Master bedroom is located at the front of the home and features double glazed bay windows, block-out curtains, ceiling fan, split-system air-conditioner, polished timber floors, classic picture rail, built-in storage, stunning ceiling details and a walk-in robe perfect for any fashionista.
Bedroom two overlooks the pool and the beautiful bay window with double glazing makes this room a perfect second bedroom. Polished timber floors, ceiling fan, split-system air-conditioner, stunning ceiling details, classic picture rail and block-out curtains complete the room.
Bedroom three is just as impressive with a ceiling fan, beautiful ceiling details, curtains, polished timber floors, picture rail and mirrored double wardrobes.
Bedroom four is located at the rear of the home and features beautiful timber floors, roller blinds and neutral colour tones.
- Light-filled bathrooms
The main bathroom is perfectly position for the family. A large shower over bath, vanity with loads of storage and large mirror make this elegantly simple bathroom a pleasure to start the day.
The ensuite is nothing short of perfection. Stunning white tiles and paintwork with a large north-facing glass panel designed to bring the morning sun in whilst you shower in the dual showers. Double vanity with drawers, large frameless mirror and toilet.
- Summer living at its best with almost one-half of the home being able to be opened to the covered outdoor entertaining area. Flowing from the oversized lounge room with a split-system air-conditioner the polished timber floors and neutral tones blur the indoor/outdoor lines.
- Outdoor entertaining will be a breeze with the stunning covered deck which flows to the lush fully-fenced grassed area large enough to play frisbee with a few friends. The private area thanks to trees and roll-down blinds this area is a perfect place to watch the sunset.
- Chefs kitchen
The breakfast bar will be the perfect morning hangout and the stone benches, crisp white cabinetry matches perfectly with the warm polished timber floors. The large 6 burner gas cooktop, electric oven, stainless steel range hood, dishwasher and large plumbed fridge space make this the perfect family-friendly kitchen.
- Dining room is perfectly positioned beside the chef's kitchen and large enough for the biggest of tables. The dining room features polished timber floors, neutral tones and a wooden ceiling.
- Storage won't be a problem with multiple cupboards and the garage turned storage area is the perfect place to keep everything out of eyesight.
- The resort-style pool is located at the front of the home, tucked behind a large fence. Although an unconventional location it simply works for summer.
We look forward to welcoming you to your new home, designed for Brisbane and the stunning summer weather.
How to book & inspect this property:
Arranging an inspection is easy. If you are on our website, simply click 'Book An Inspection', enter your details and confirm your booking by selecting your preferred date and time.
Alternatively, on realestate.com.au select 'Request an Inspection' and select your preferred date and time, along with your details.
Once confirmed, you'll automatically receive a confirmation email & SMS along with any updates that may occur for that property & inspection time.
If no one registers for an inspection time – then that inspection may not proceed. So, DON'T MISS OUT – Book for an inspection time today!

